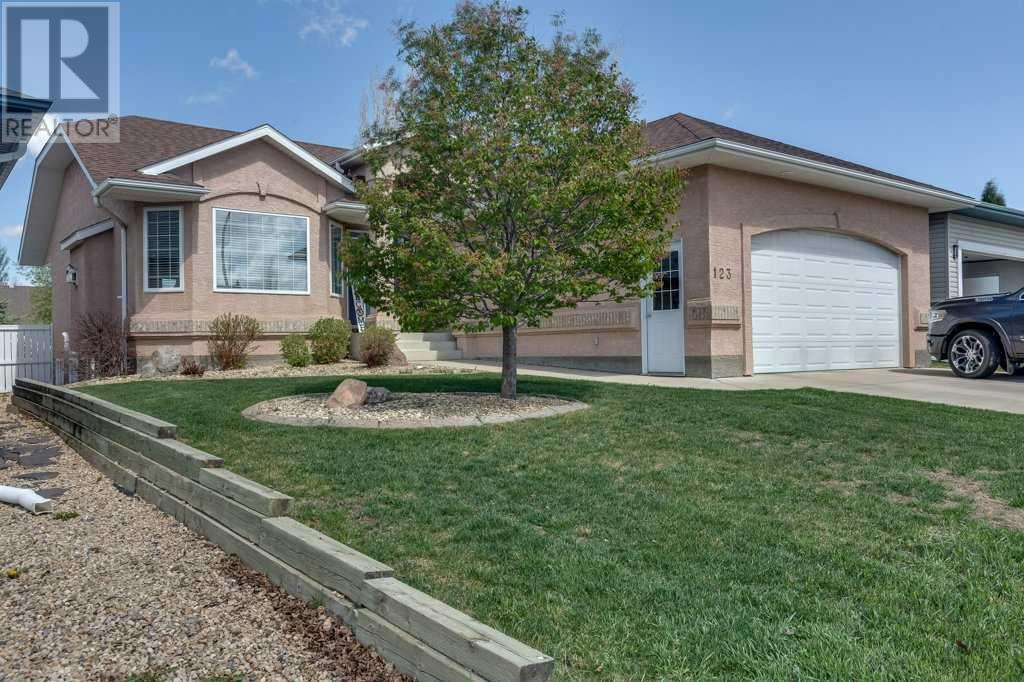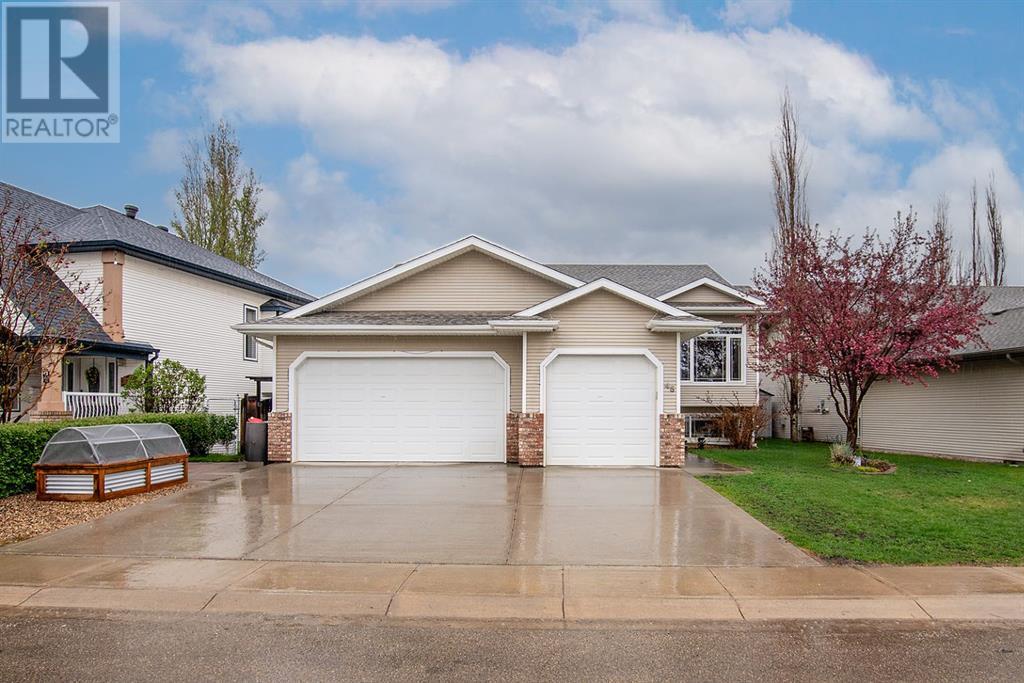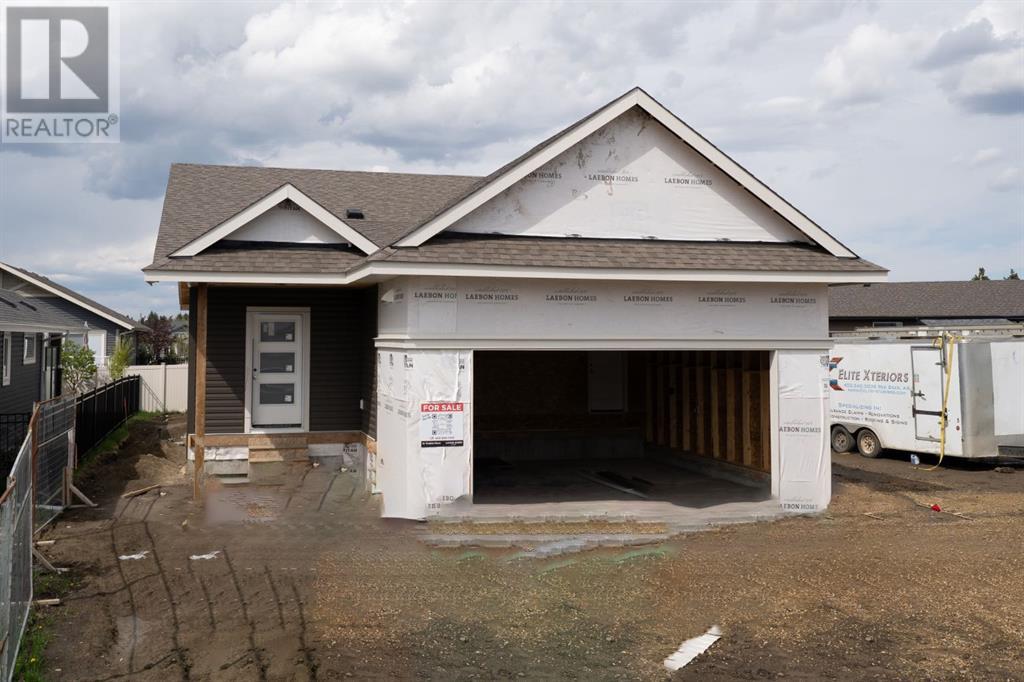Free account required
Unlock the full potential of your property search with a free account! Here's what you'll gain immediate access to:
- Exclusive Access to Every Listing
- Personalized Search Experience
- Favorite Properties at Your Fingertips
- Stay Ahead with Email Alerts
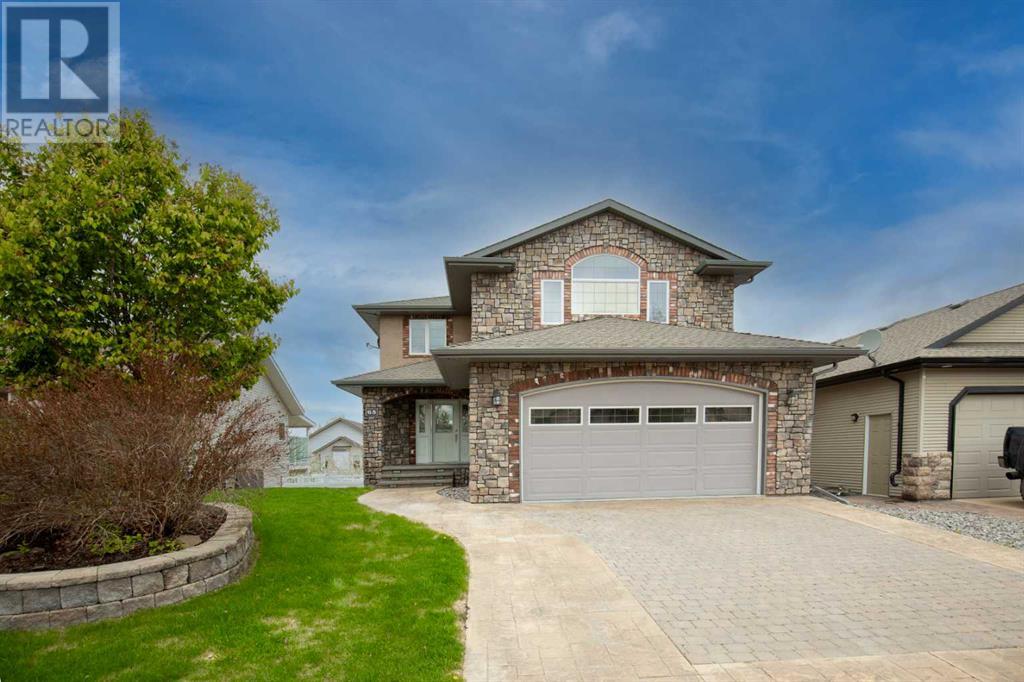

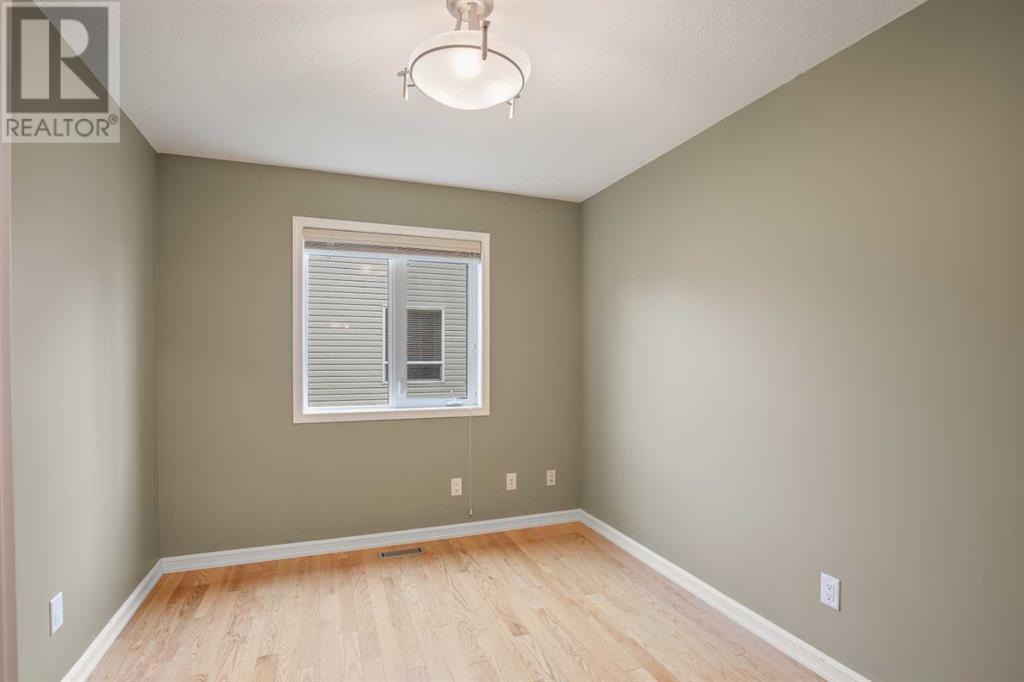
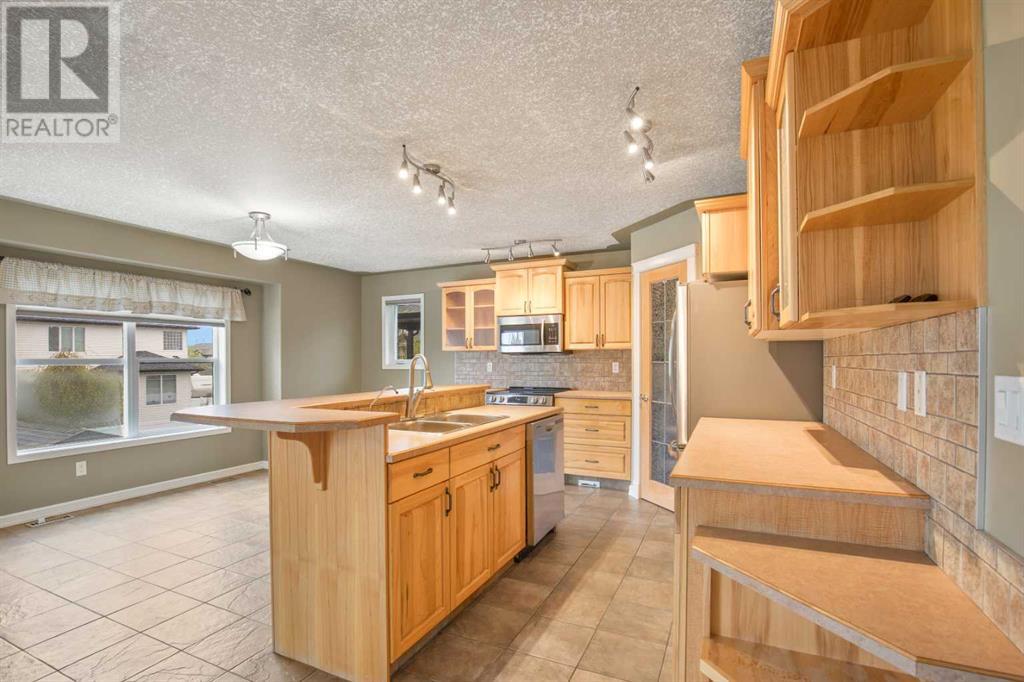
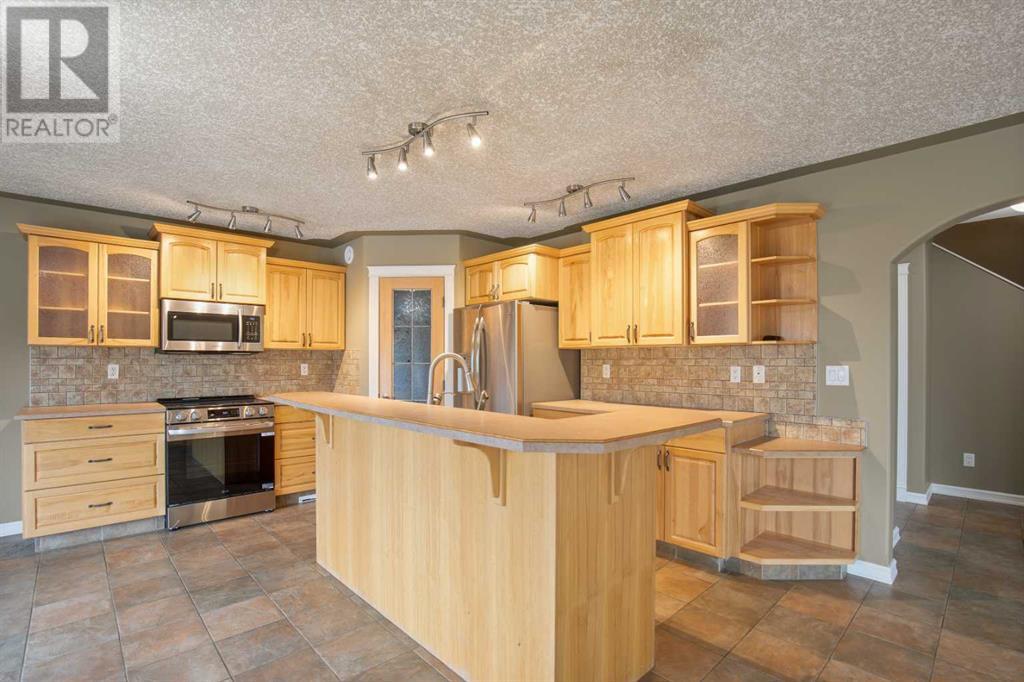
$638,800
65 Alberts Close
Red Deer, Alberta, Alberta, T4P3R1
MLS® Number: A2222832
Property description
MOTORCYCLE ENTHUSIESTS!!! Motorcycle Garage in Back of House! This amazing House truly has it all including Open Floor Plan, Custom Stone Fireplace; Den off the entry; low maintenance patio off the kitchen/dining area overlooking the amazing backyard; Stainless Appliances; Upstairs you will find a Large Bonus room with custom stone faced fireplace; Large Primary Bedrrom with a spa like ensuite with soaker tub and tiled stand alone 5' shower with large walk-in closet. Walkout basement with 21'x31' rec room with stamped concrete flooring, JBL surround sound; 4th bedroom and a gorgeous 3 piece bath. The Back Yard features amazing Roman Euro paving-stone with a stone fire-pit area; stone flowerbeds; stairs to the main floor patio; motorcycle garage with an overhead door leading to the paved alley and vinyl fencing. Extra's in the home include but are not limited to: underfloor heat on all 3 levels of the home ran by a high efficiency boiler system(which also heats the forced air system); Abus remote controlled sound system throughout the house and Underground sprinklers! If you are looking for all of the extra's at a great price, this is definitely it!
Building information
Type
*****
Amenities
*****
Appliances
*****
Basement Development
*****
Basement Features
*****
Basement Type
*****
Constructed Date
*****
Construction Material
*****
Construction Style Attachment
*****
Cooling Type
*****
Exterior Finish
*****
Fireplace Present
*****
FireplaceTotal
*****
Flooring Type
*****
Foundation Type
*****
Half Bath Total
*****
Heating Fuel
*****
Heating Type
*****
Size Interior
*****
Stories Total
*****
Total Finished Area
*****
Utility Water
*****
Land information
Amenities
*****
Fence Type
*****
Landscape Features
*****
Sewer
*****
Size Depth
*****
Size Frontage
*****
Size Irregular
*****
Size Total
*****
Rooms
Main level
Office
*****
Living room
*****
Laundry room
*****
Kitchen
*****
Dining room
*****
2pc Bathroom
*****
Basement
Furnace
*****
Recreational, Games room
*****
Bedroom
*****
3pc Bathroom
*****
Second level
Primary Bedroom
*****
Family room
*****
Bedroom
*****
Bedroom
*****
4pc Bathroom
*****
4pc Bathroom
*****
Courtesy of Realty Executives Alberta Elite
Book a Showing for this property
Please note that filling out this form you'll be registered and your phone number without the +1 part will be used as a password.






