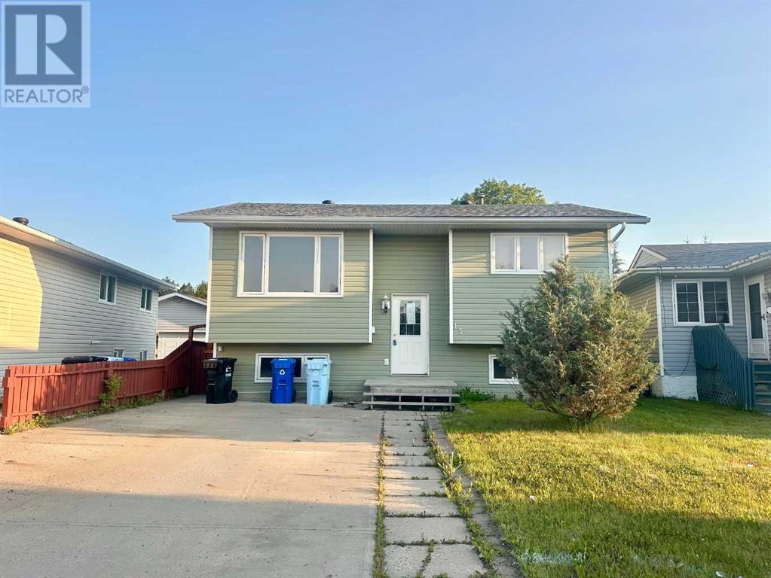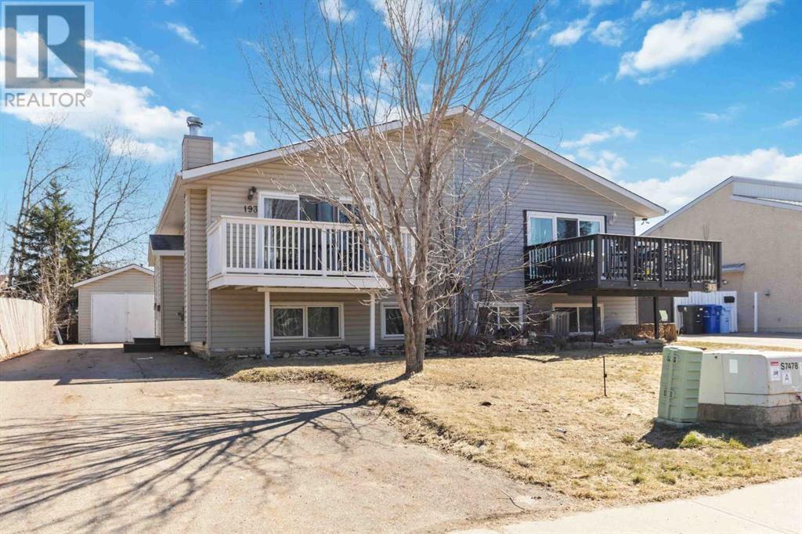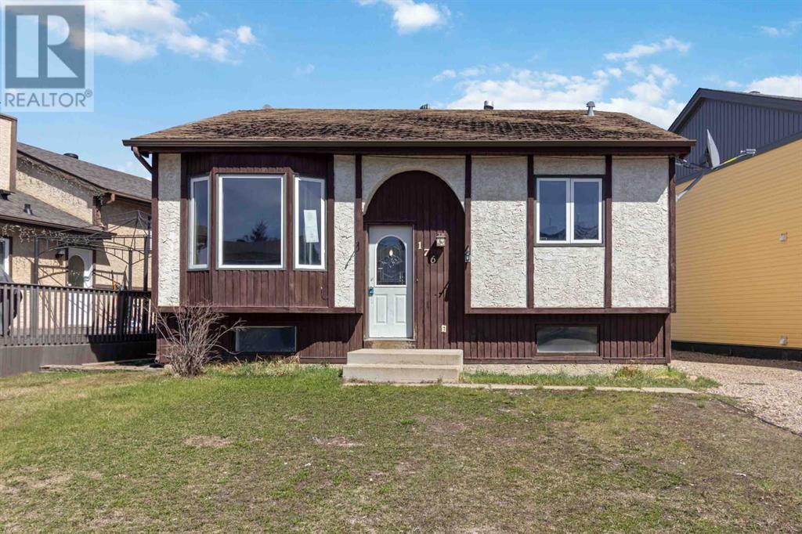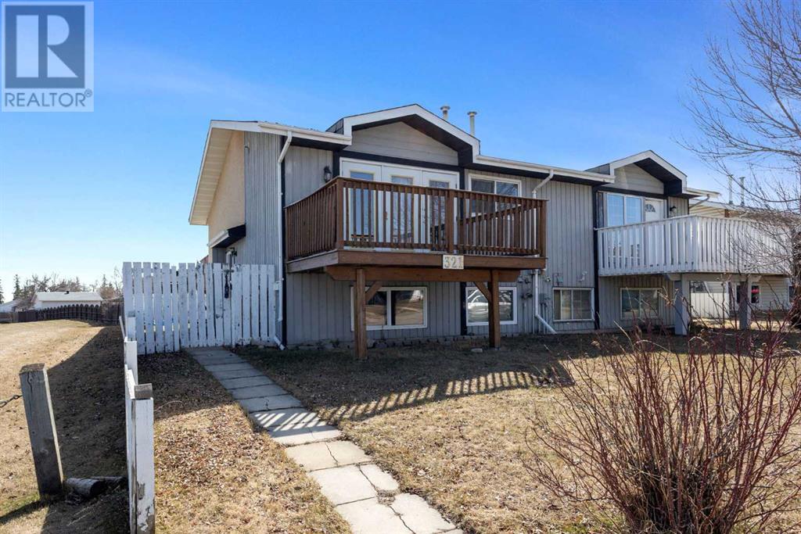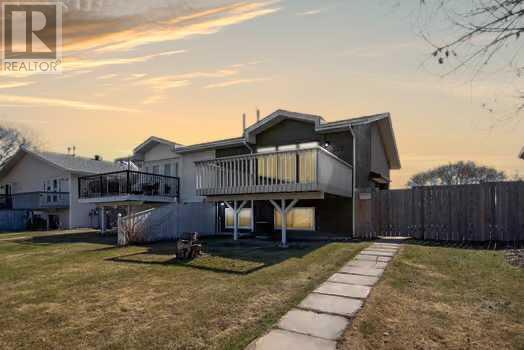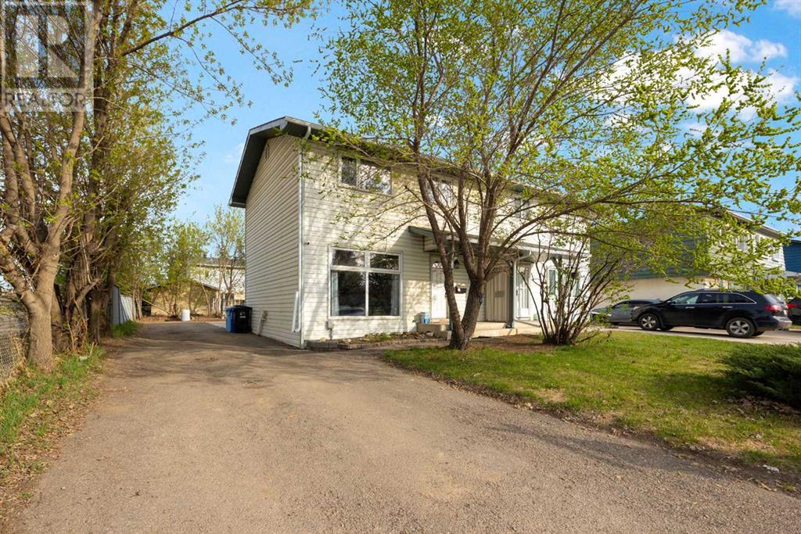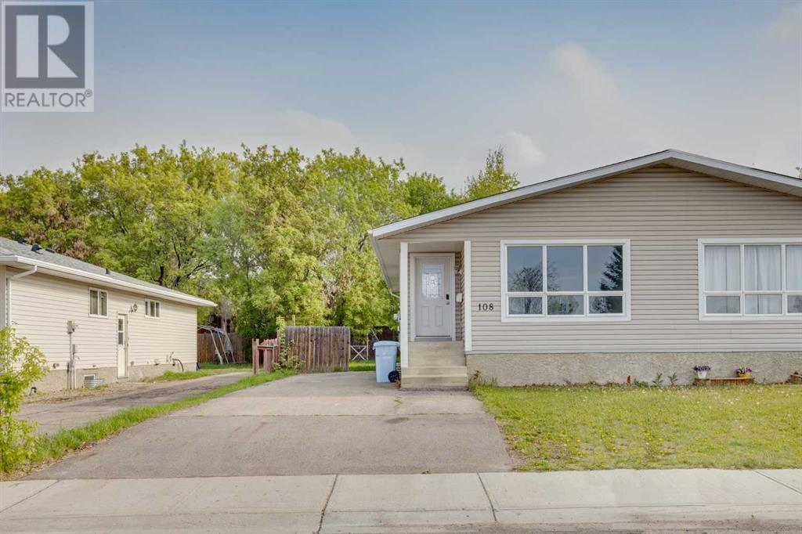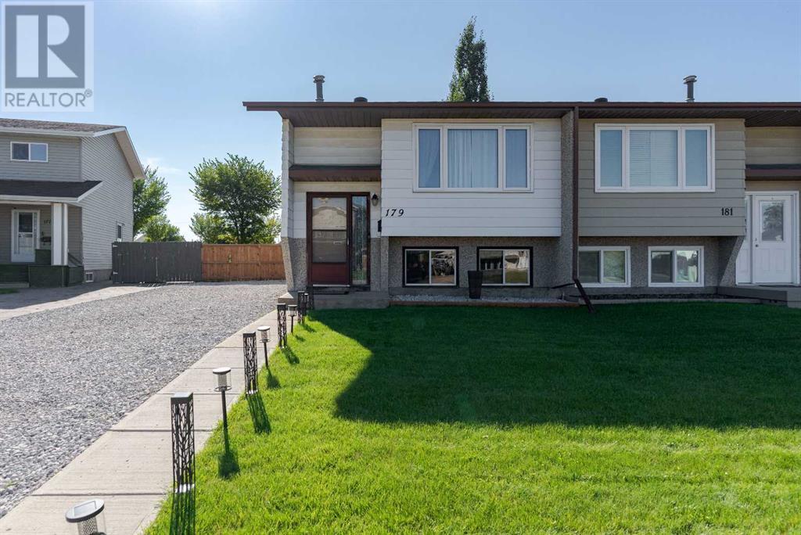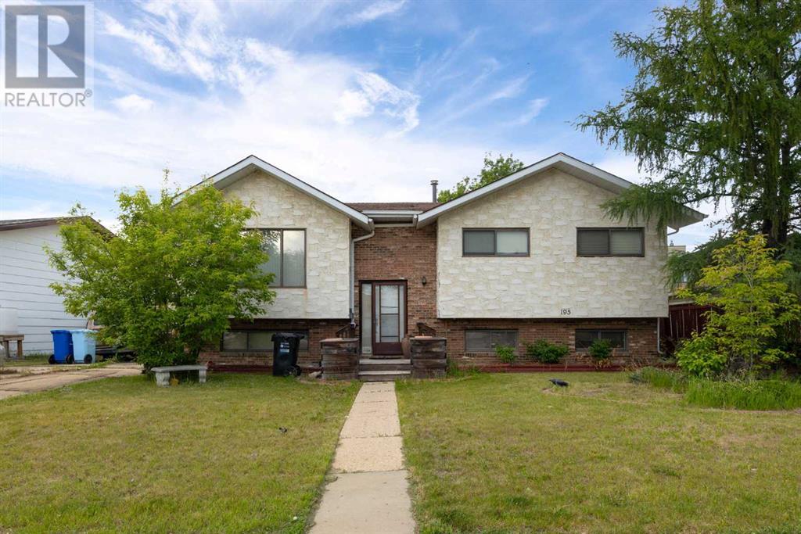Free account required
Unlock the full potential of your property search with a free account! Here's what you'll gain immediate access to:
- Exclusive Access to Every Listing
- Personalized Search Experience
- Favorite Properties at Your Fingertips
- Stay Ahead with Email Alerts
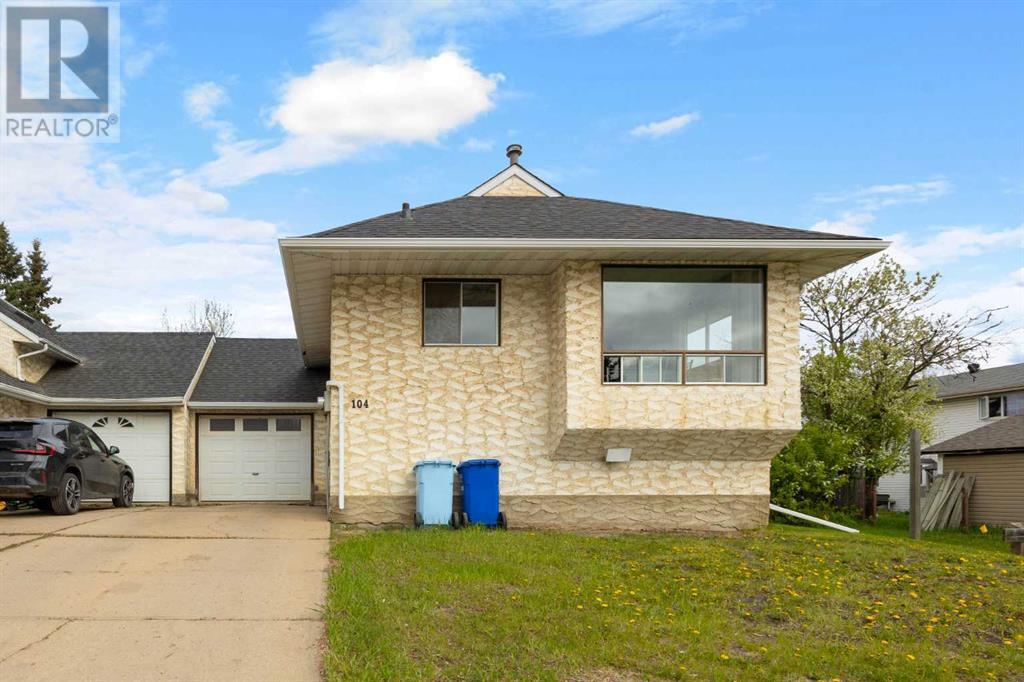

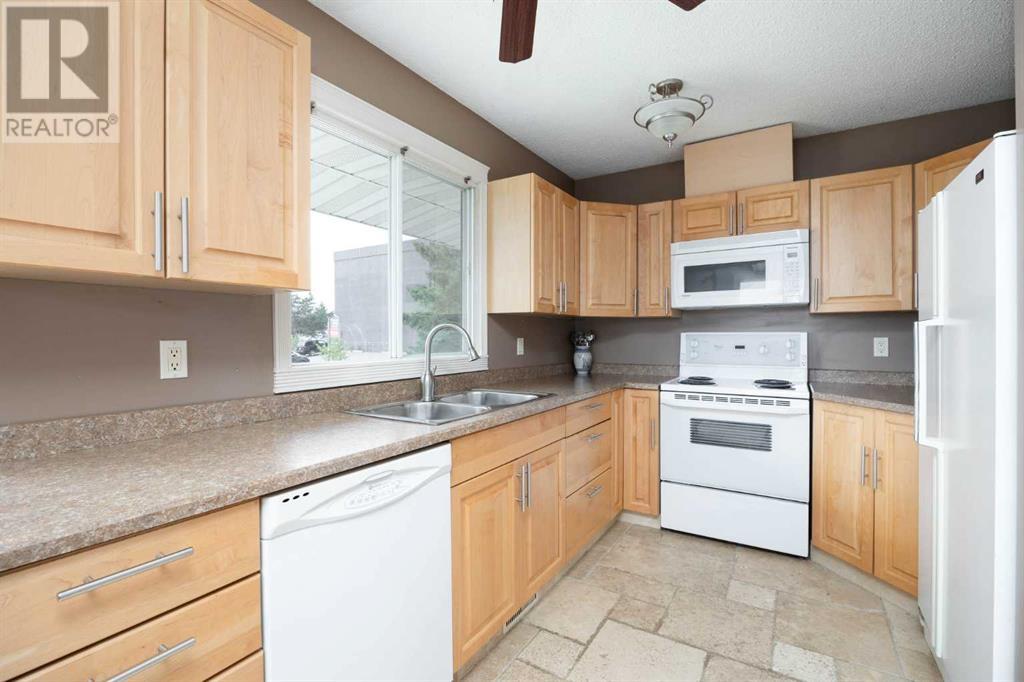

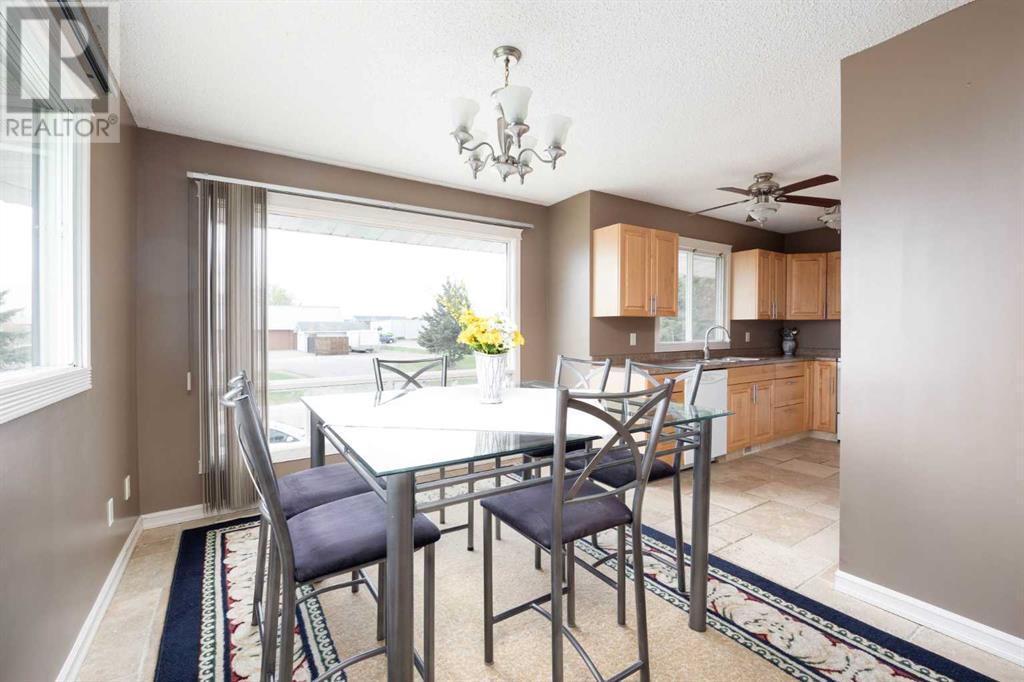
$294,900
104 Spruce Street
Fort McMurray, Alberta, Alberta, T9K1C7
MLS® Number: A2222705
Property description
WELCOME TO 104 Spruce ST in Thickwood- LISTED UNDER APPRAISED VALUE!!. This fully developed 4 bedroom - 2 bathroom Bi-Level home offers a unique feel with a large kitchen, separate dining area and bright living room with high ceilings and sky lights. Primary room has easy access to main bathroom. The Mortgage helper potential in the basement is fully developed with large windows offering natural lighting throughout with a kitchenette wrap around counter top area boasting a wet bar and bar fridge, family room, both up/down bathrooms are amazing with customized tile work for you to enjoy. Laundry is located in the common area of the basement. You will love the attached garage ( the only joining wall to neighbor)with back yard access and this property is next to utility right of way on the right hand side and on the back so the privacy of no direct neighbors is a bonus!
Building information
Type
*****
Appliances
*****
Architectural Style
*****
Basement Development
*****
Basement Features
*****
Basement Type
*****
Constructed Date
*****
Construction Style Attachment
*****
Cooling Type
*****
Exterior Finish
*****
Flooring Type
*****
Foundation Type
*****
Half Bath Total
*****
Heating Fuel
*****
Heating Type
*****
Size Interior
*****
Total Finished Area
*****
Land information
Amenities
*****
Fence Type
*****
Land Disposition
*****
Size Irregular
*****
Size Total
*****
Rooms
Main level
Living room
*****
Kitchen
*****
Dining room
*****
Bedroom
*****
Primary Bedroom
*****
4pc Bathroom
*****
Basement
Other
*****
Family room
*****
Bedroom
*****
Bedroom
*****
4pc Bathroom
*****
Main level
Living room
*****
Kitchen
*****
Dining room
*****
Bedroom
*****
Primary Bedroom
*****
4pc Bathroom
*****
Basement
Other
*****
Family room
*****
Bedroom
*****
Bedroom
*****
4pc Bathroom
*****
Courtesy of RE/MAX Connect
Book a Showing for this property
Please note that filling out this form you'll be registered and your phone number without the +1 part will be used as a password.
