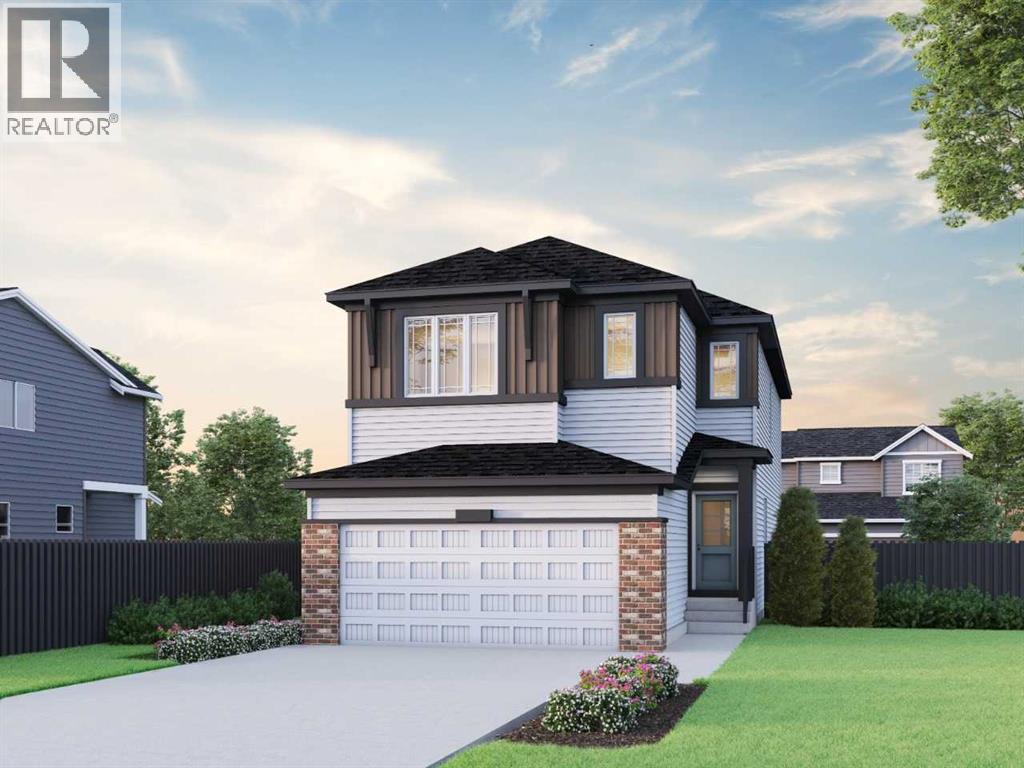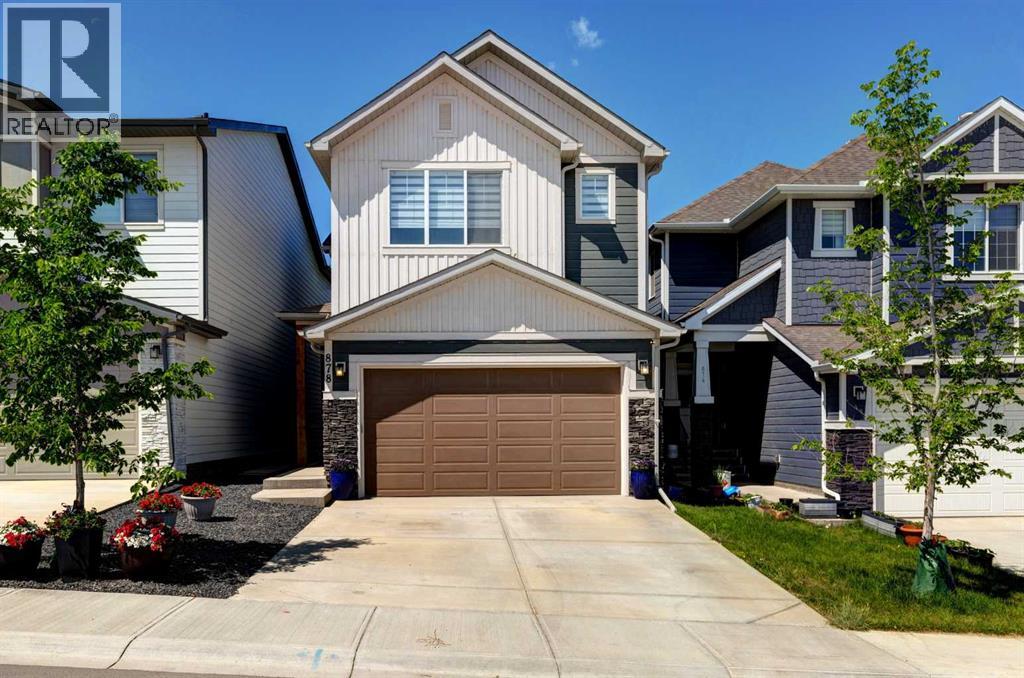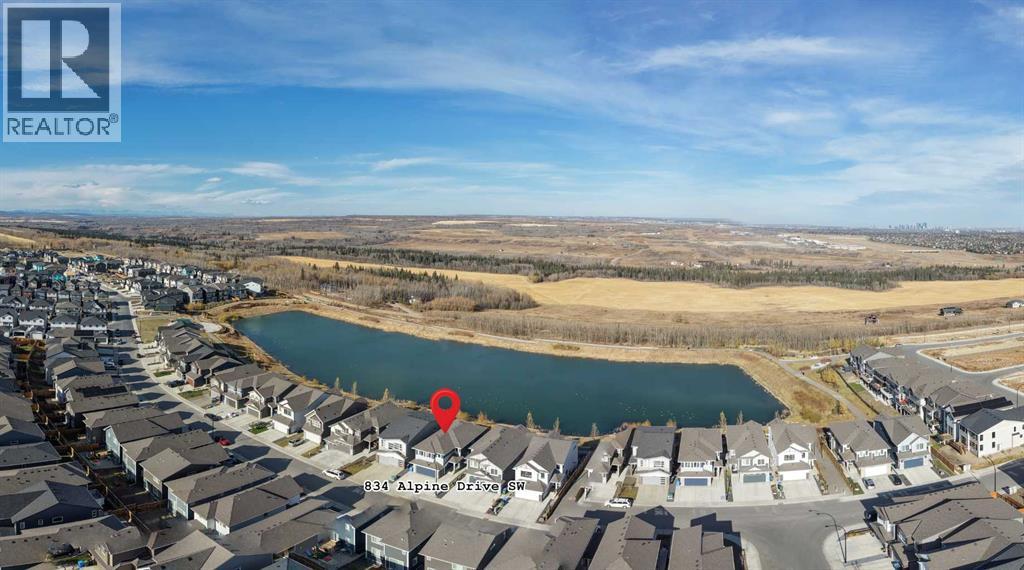Free account required
Unlock the full potential of your property search with a free account! Here's what you'll gain immediate access to:
- Exclusive Access to Every Listing
- Personalized Search Experience
- Favorite Properties at Your Fingertips
- Stay Ahead with Email Alerts
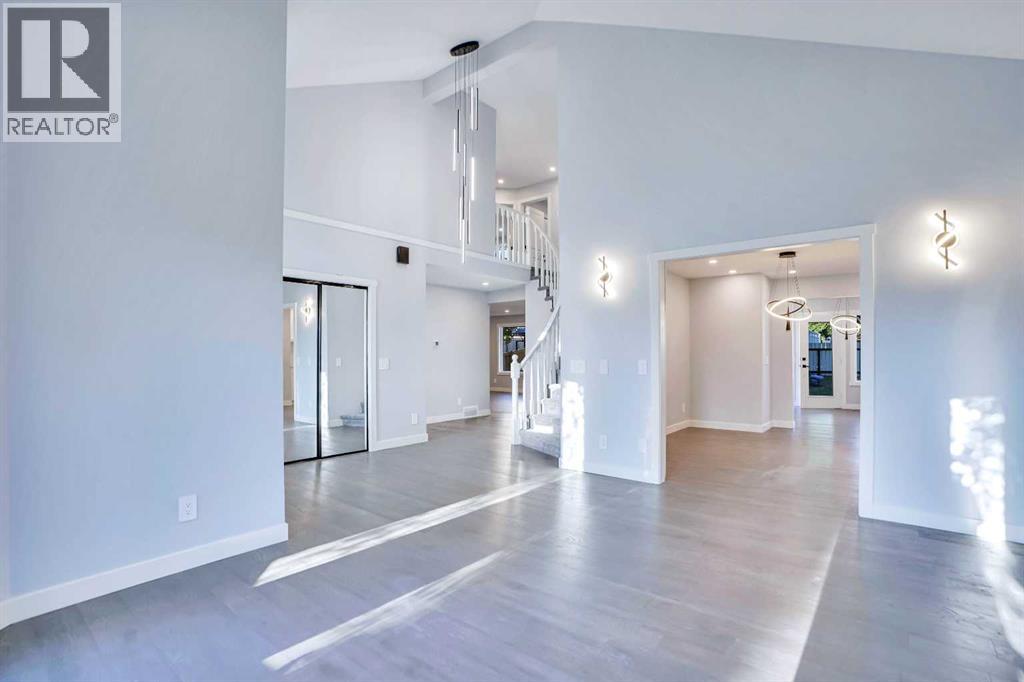
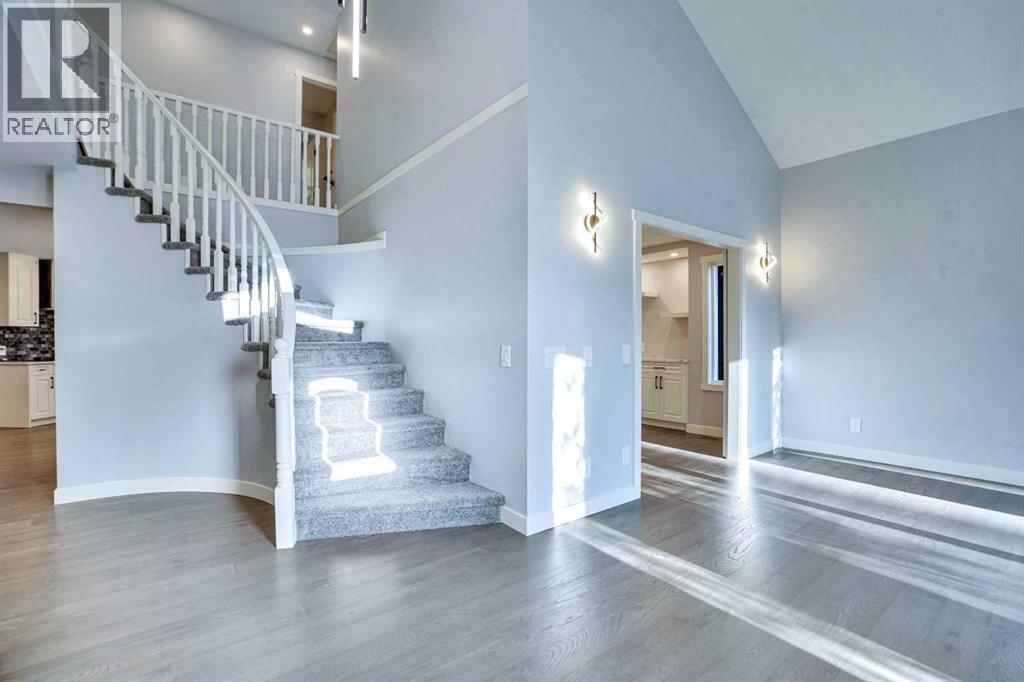
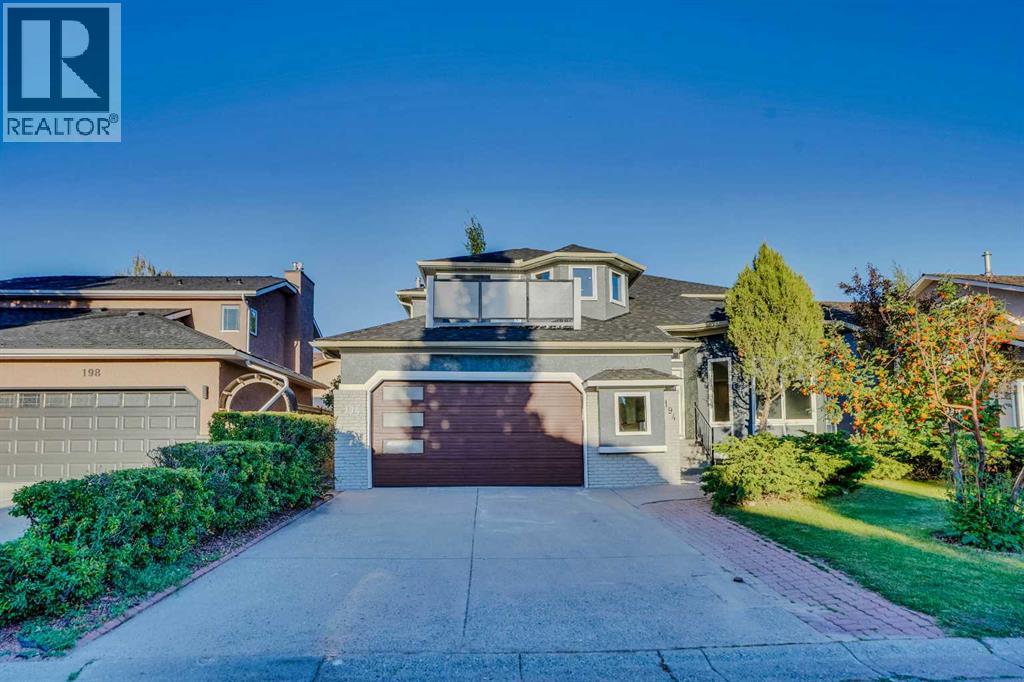
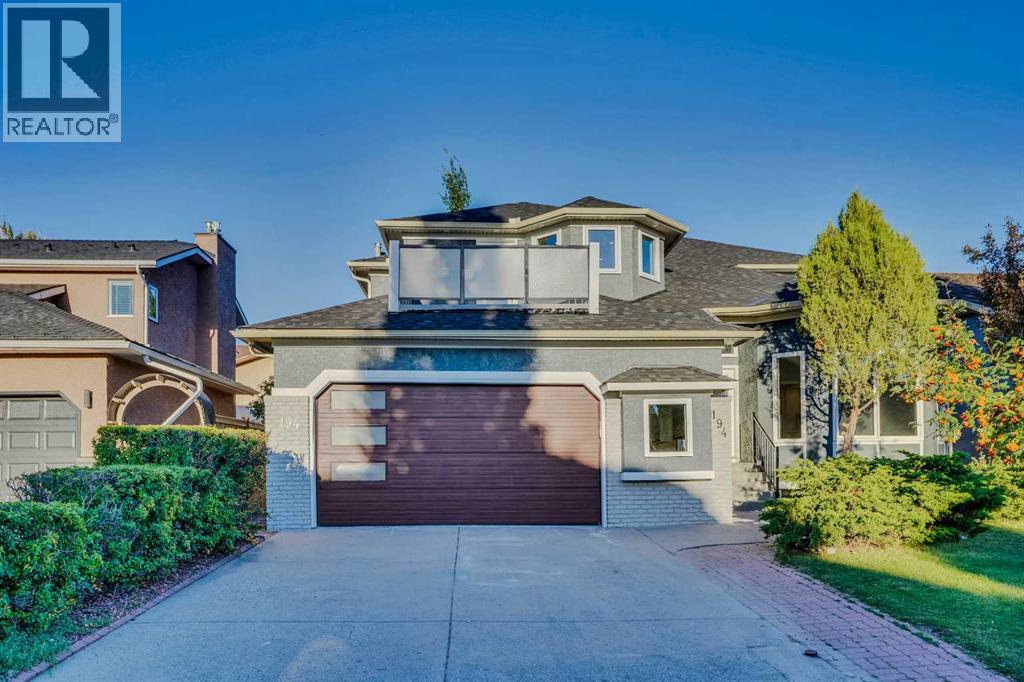
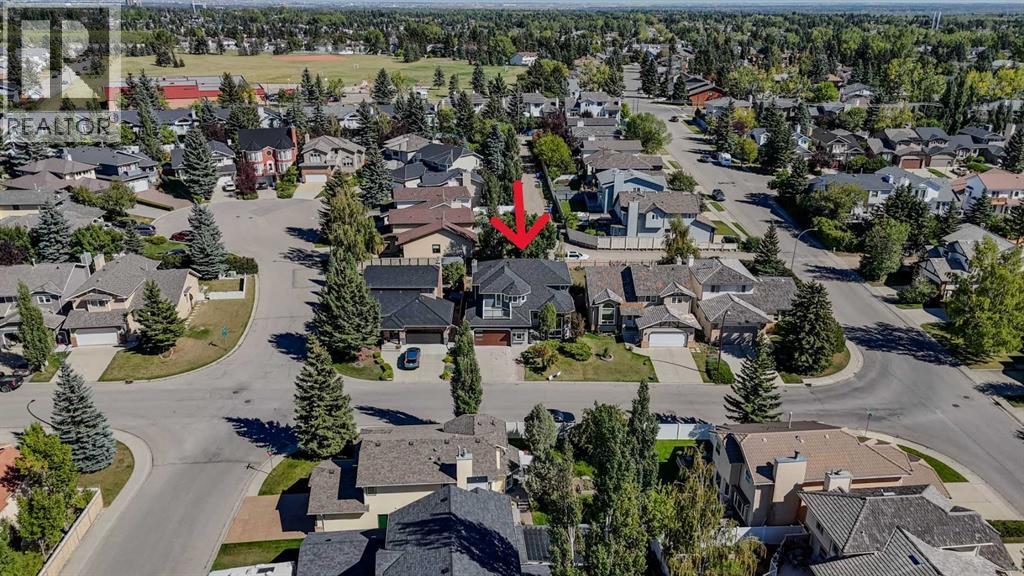
$999,995
194 Woodbriar Circle SW
Calgary, Alberta, Alberta, T2W6A7
MLS® Number: A2222471
Property description
**Newly Renovated Property for Sale** **Total: 7 Bedrooms & 5 Bathrooms**This is not your typical renovation! This home features high-end, luxurious finishes throughout. The spacious main floor boasts an open concept design and is filled with natural light from the oversized three-pane windows.Upon entering, you'll be greeted by a bright and expansive space. The brand-new kitchen includes a large central island, premium quartz countertops, and stainless steel appliances. The main floor also features one bedroom and a full bathroom.On the second floor, you'll find four generously sized bedrooms, three full bathrooms, and a laundry area, which includes two master bedrooms. One of the master suites boasts a stunning five-piece en-suite bathroom and a walk-through closet.The basement is divided into two sections: one side is dedicated to the owner's retreat, while the other side is an enormous legal basement that includes a large family room, a full bathroom, and two spacious bedrooms with ample windows. There’s a dedicated laundry room in the basement as well.This home is equipped with two high-efficiency furnaces and two hot water tanks, recently installed for maximum comfort also with Triple Pane Window, New luxury vinyl plank flooring runs throughout the house, along with a brand-new roof.Designed to perfection, this property invites you to step outside into a vast backyard, enhanced with outdoor pot lights. This breathtaking renovation is competitively priced. Why wait? Book your showing today with your favorite realtor! The foundation has been upgraded from wood to concrete according to city regulations. Please see the attached file for full work photos and city approvals.
Building information
Type
*****
Appliances
*****
Basement Development
*****
Basement Type
*****
Constructed Date
*****
Construction Material
*****
Construction Style Attachment
*****
Cooling Type
*****
Exterior Finish
*****
Fireplace Present
*****
FireplaceTotal
*****
Flooring Type
*****
Foundation Type
*****
Half Bath Total
*****
Heating Type
*****
Size Interior
*****
Stories Total
*****
Total Finished Area
*****
Land information
Amenities
*****
Fence Type
*****
Size Depth
*****
Size Frontage
*****
Size Irregular
*****
Size Total
*****
Rooms
Upper Level
Primary Bedroom
*****
Bedroom
*****
Bedroom
*****
Bedroom
*****
5pc Bathroom
*****
5pc Bathroom
*****
3pc Bathroom
*****
Main level
Bedroom
*****
4pc Bathroom
*****
Basement
Bedroom
*****
Bedroom
*****
3pc Bathroom
*****
Courtesy of PREP Realty
Book a Showing for this property
Please note that filling out this form you'll be registered and your phone number without the +1 part will be used as a password.
