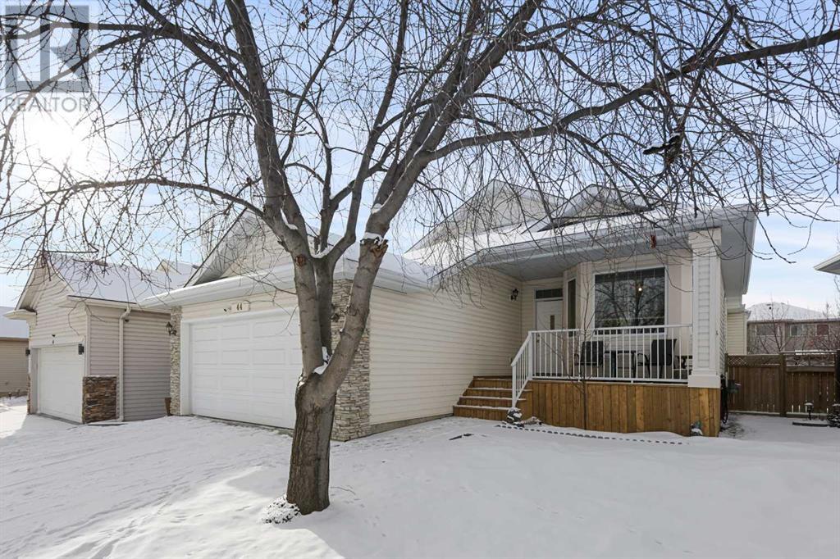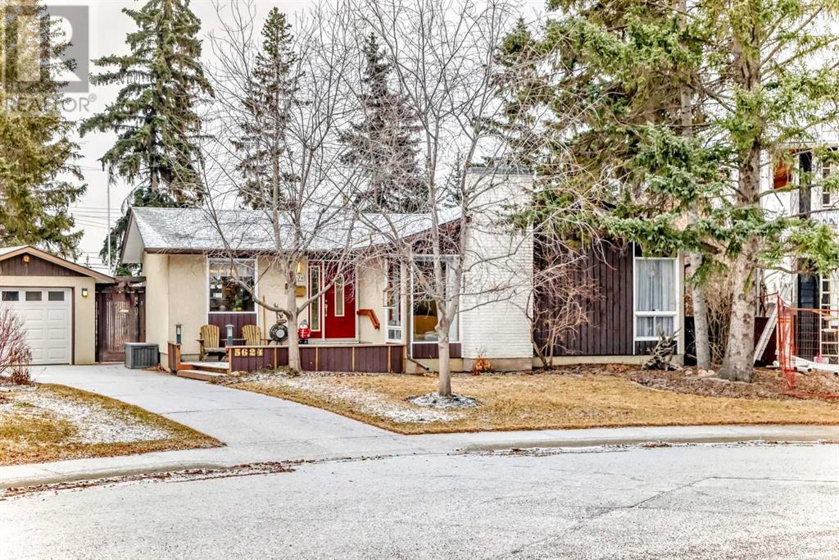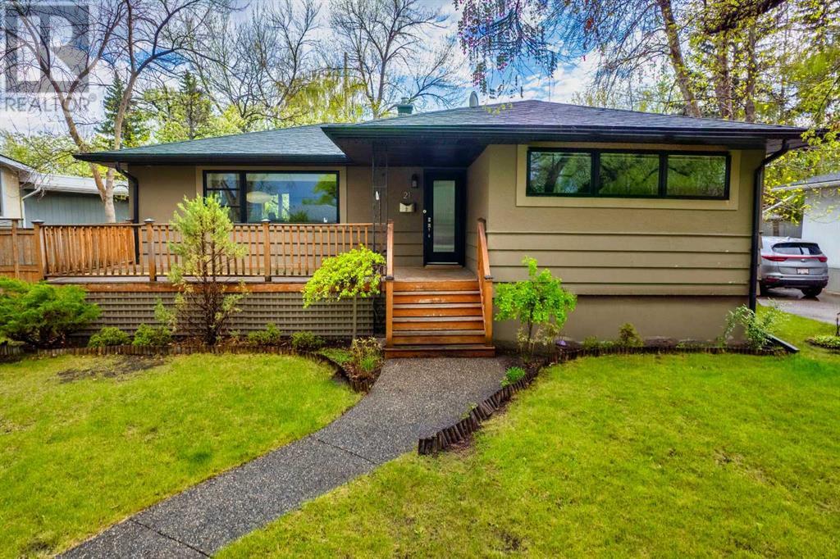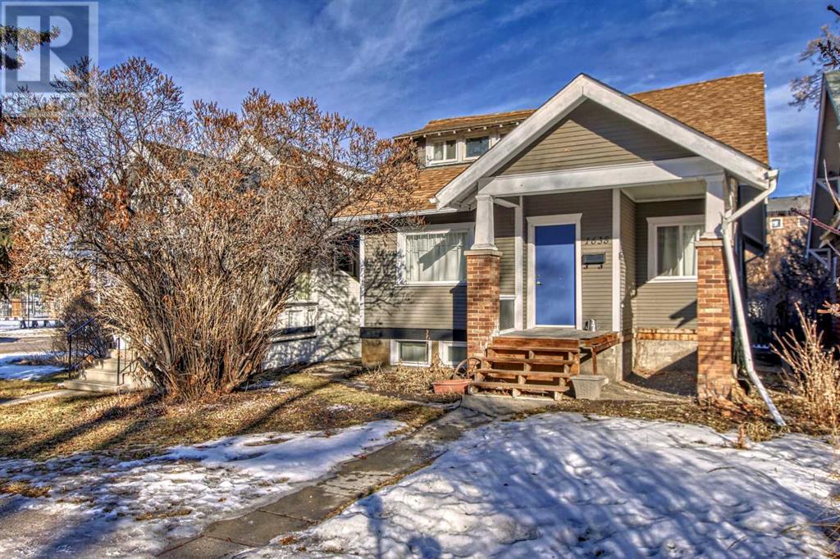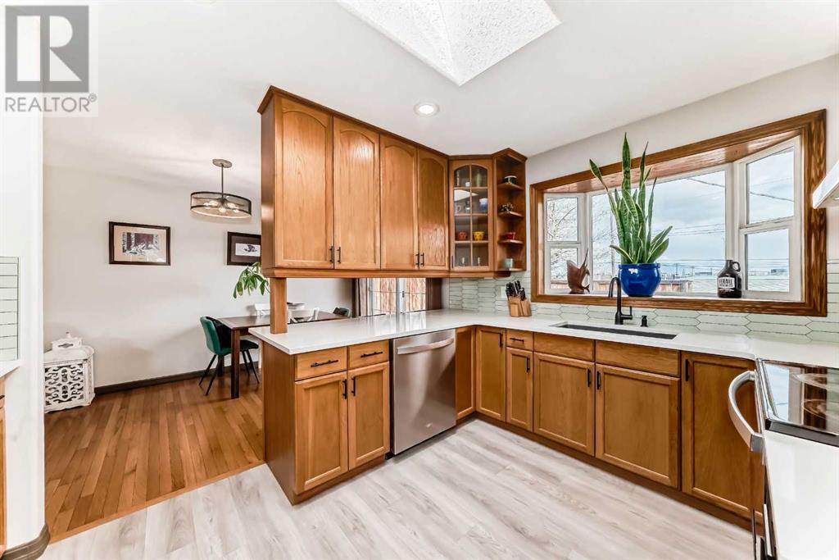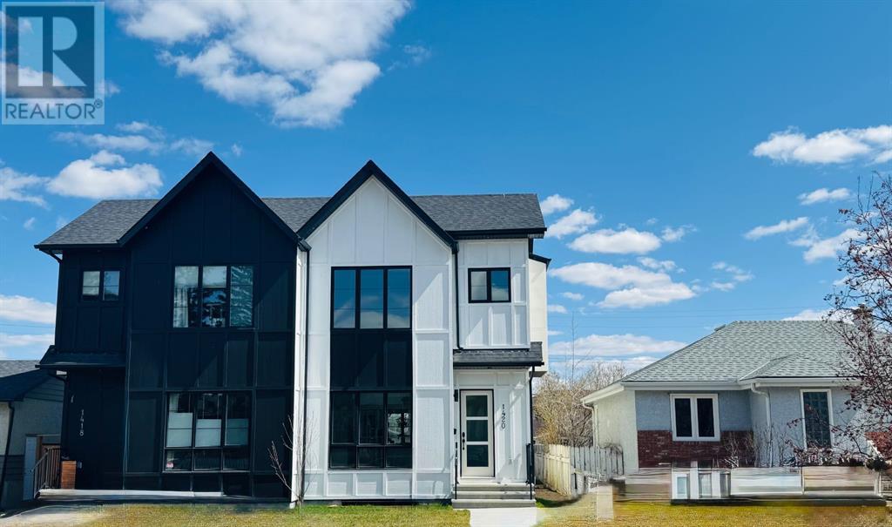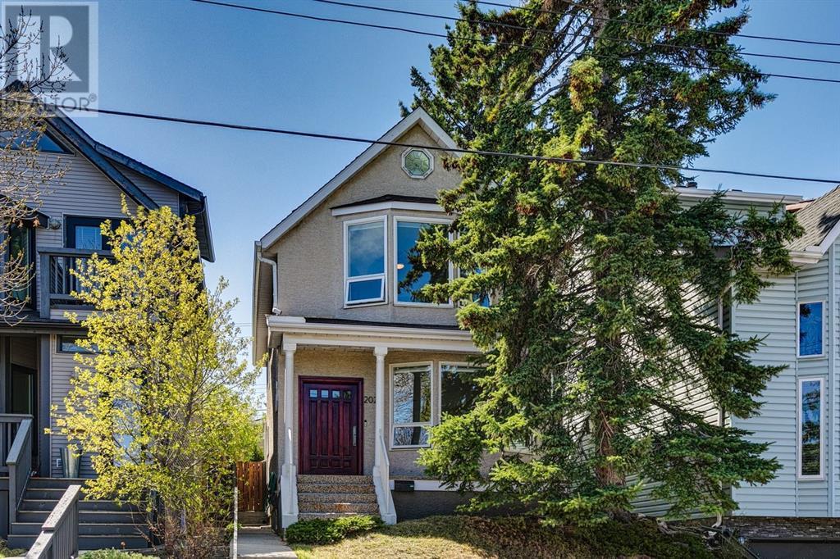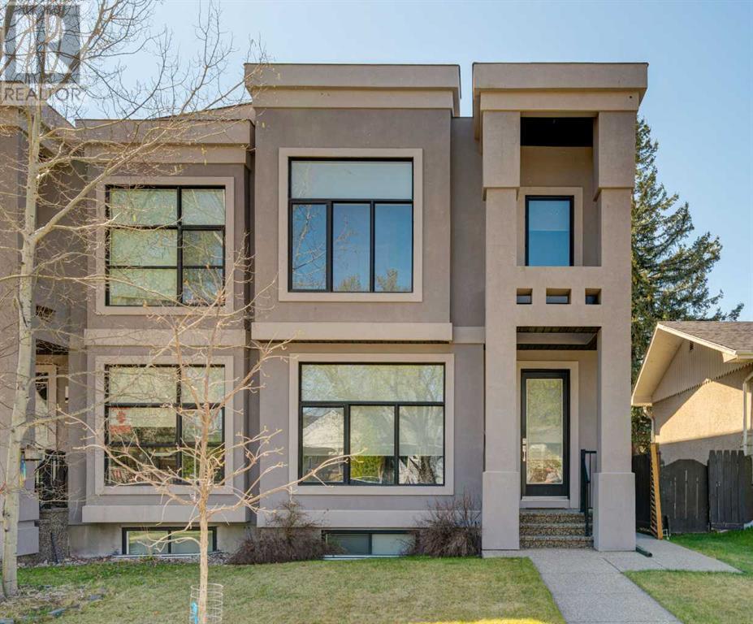Free account required
Unlock the full potential of your property search with a free account! Here's what you'll gain immediate access to:
- Exclusive Access to Every Listing
- Personalized Search Experience
- Favorite Properties at Your Fingertips
- Stay Ahead with Email Alerts
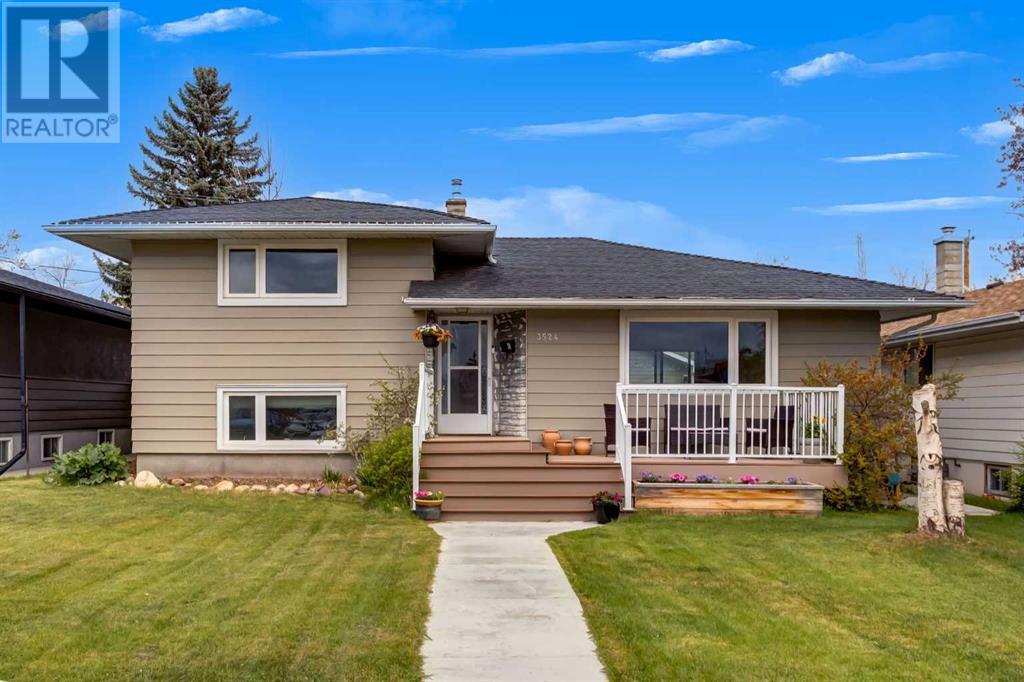
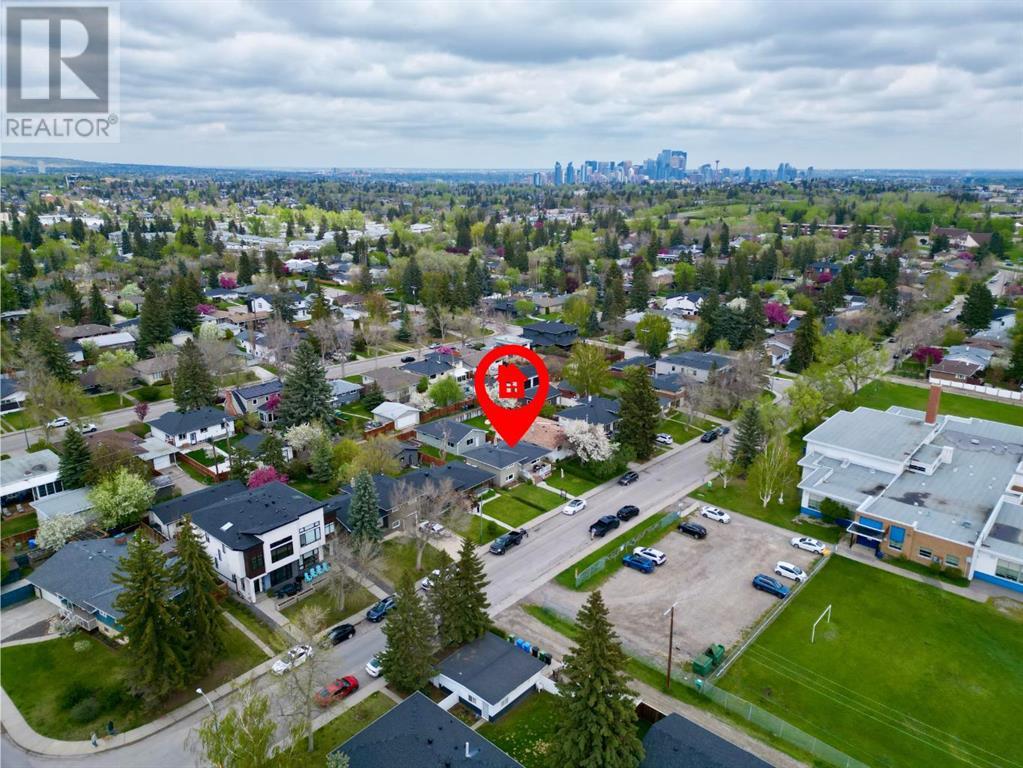
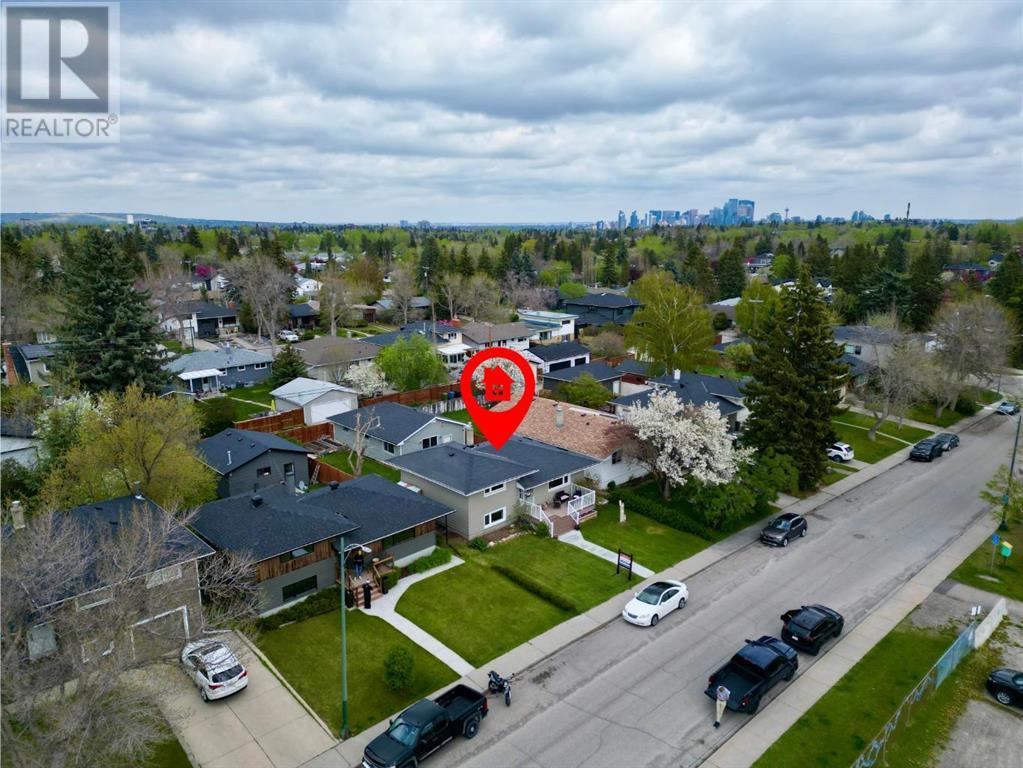
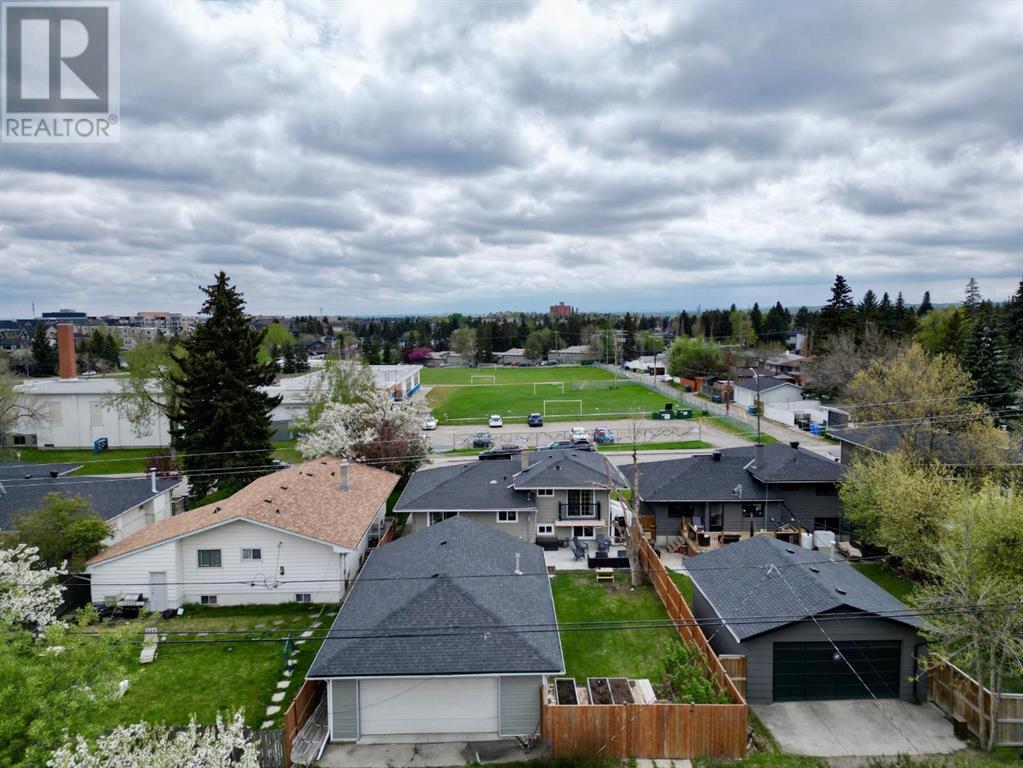
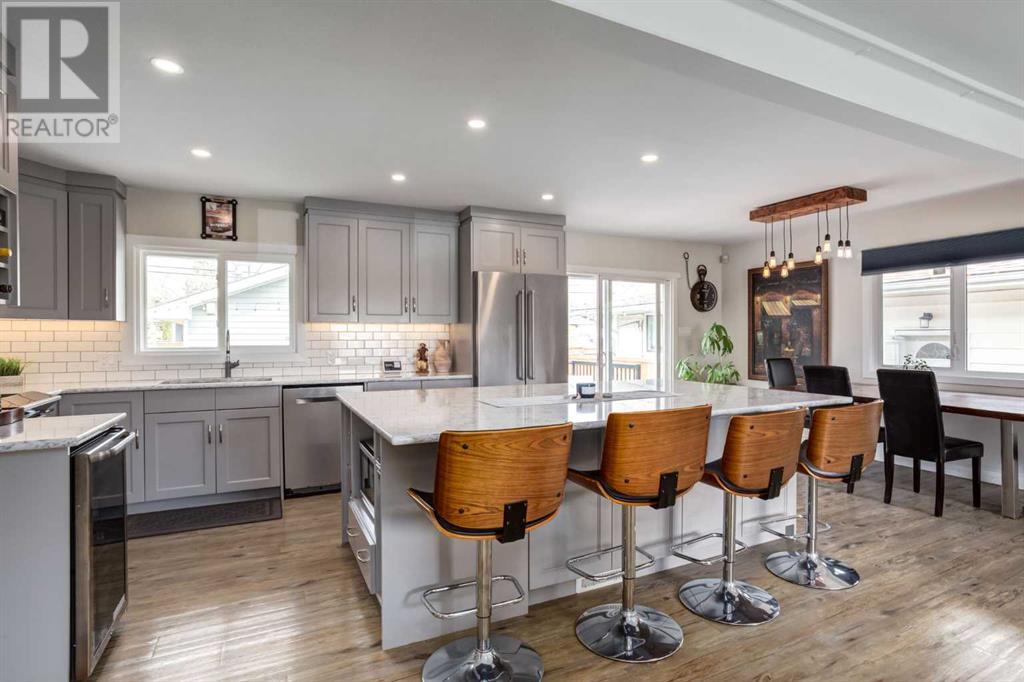
$899,900
3524 36 Avenue SW
Calgary, Alberta, Alberta, T3E1C4
MLS® Number: A2222141
Property description
Nestled in a prime location directly across from a school and lush green space, this beautifully updated home blends everyday convenience with timeless comfort. Thoughtfully maintained and upgraded, it offers both stylish finishes and functional design. Step inside and be welcomed by a bright and inviting open floor plan! The living room features large front-facing windows that fill the space with natural light and offer peaceful views of the front patio. A cozy fireplace with a classic wooden mantle anchors the room, creating the perfect ambiance for relaxing evenings. The heart of the home is a stunning chef’s kitchen, where form meets function. Featuring a massive central island with breakfast bar seating, this space is ideal for casual mornings or entertaining guests. Ceiling-height cabinetry provides ample storage, while sleek quartz countertops and stainless steel appliances offer a modern, polished finish. The kitchen flows seamlessly into the sunlit eating nook, which opens directly to the back deck—perfect for al fresco dining and effortless indoor-outdoor living. The fully fenced backyard is a private retreat with space to enjoy every season. Garden beds await your green thumb, while a generous lawn and outdoor patio invite summer BBQs and playtime. A rare and oversized detached garage, accessible from the back alley, offers exceptional storage or workshop potential. Upstairs, the spacious primary suite is an incredible escape, featuring large bright windows, a custom walk-in closet with built-in organization, and a luxurious 5-piece ensuite with dual vanities! Downstairs, the lower level expands your living space with two additional bedrooms, a 2-piece bath, a full 3-piece bathroom, and a large recreation room centered around another cozy fireplace with tile surround and mantle. The basement also includes lower level laundry with plenty of space for storage. With updated windows (2007), proximity to schools, parks, and everyday amenities, and a floor plan designed for comfort and versatility, this home is move-in ready!
Building information
Type
*****
Appliances
*****
Architectural Style
*****
Basement Development
*****
Basement Type
*****
Constructed Date
*****
Construction Style Attachment
*****
Cooling Type
*****
Exterior Finish
*****
Fireplace Present
*****
FireplaceTotal
*****
Flooring Type
*****
Foundation Type
*****
Half Bath Total
*****
Heating Type
*****
Size Interior
*****
Total Finished Area
*****
Land information
Amenities
*****
Fence Type
*****
Landscape Features
*****
Size Frontage
*****
Size Irregular
*****
Size Total
*****
Rooms
Upper Level
5pc Bathroom
*****
Primary Bedroom
*****
Main level
Other
*****
Kitchen
*****
Living room
*****
Lower level
3pc Bathroom
*****
2pc Bathroom
*****
Bedroom
*****
Bedroom
*****
Family room
*****
Upper Level
5pc Bathroom
*****
Primary Bedroom
*****
Main level
Other
*****
Kitchen
*****
Living room
*****
Lower level
3pc Bathroom
*****
2pc Bathroom
*****
Bedroom
*****
Bedroom
*****
Family room
*****
Courtesy of RE/MAX First
Book a Showing for this property
Please note that filling out this form you'll be registered and your phone number without the +1 part will be used as a password.
