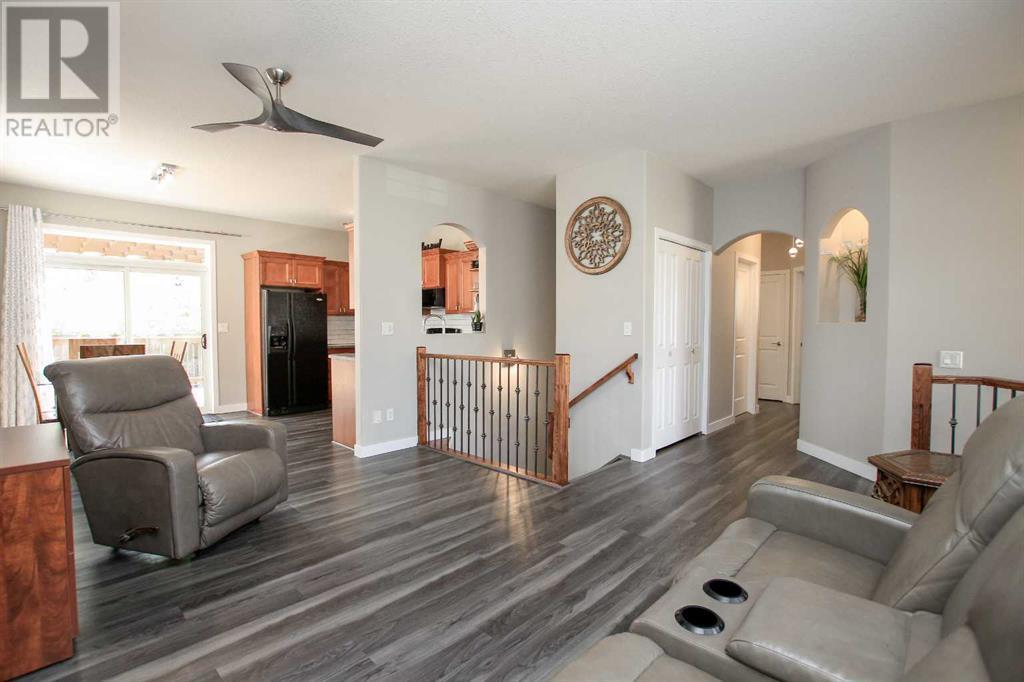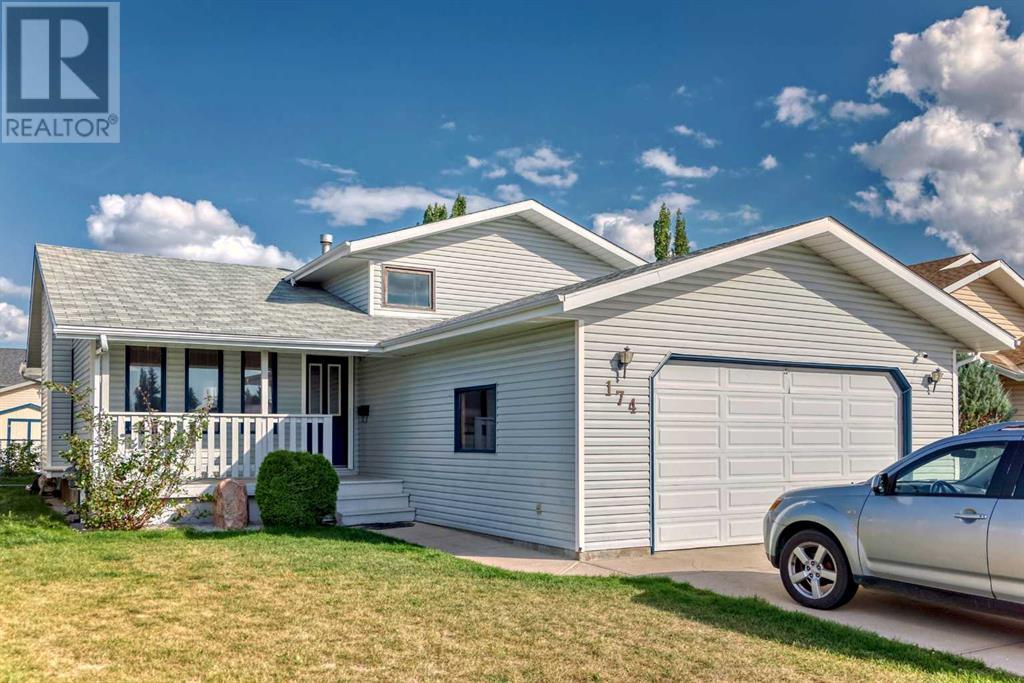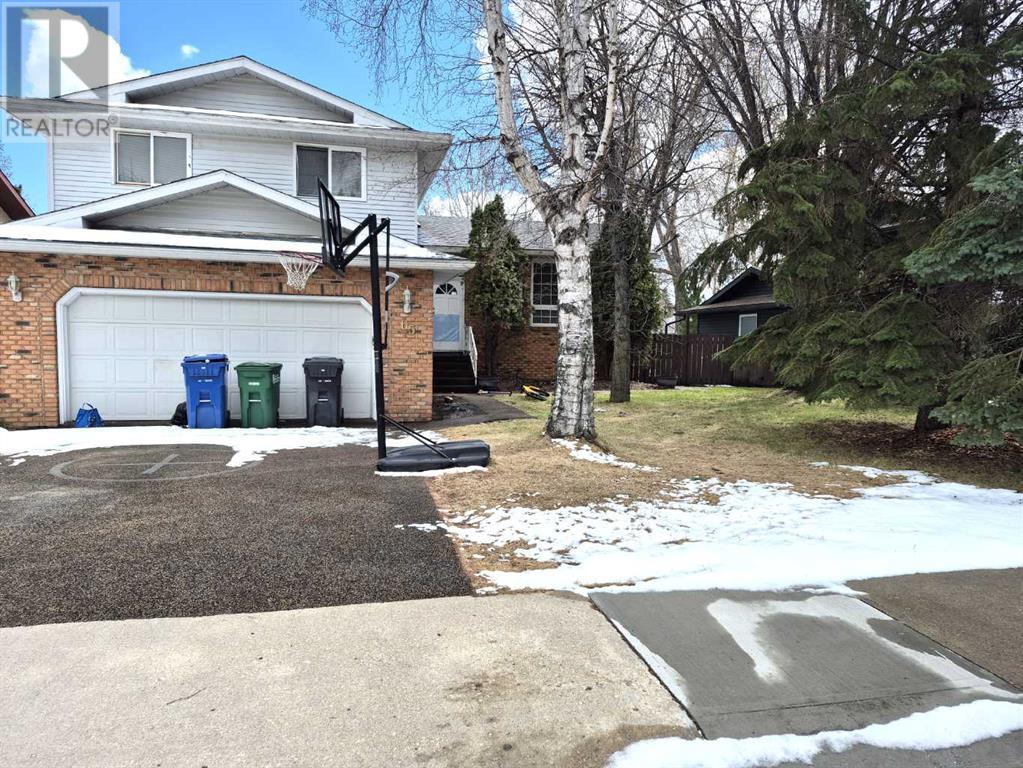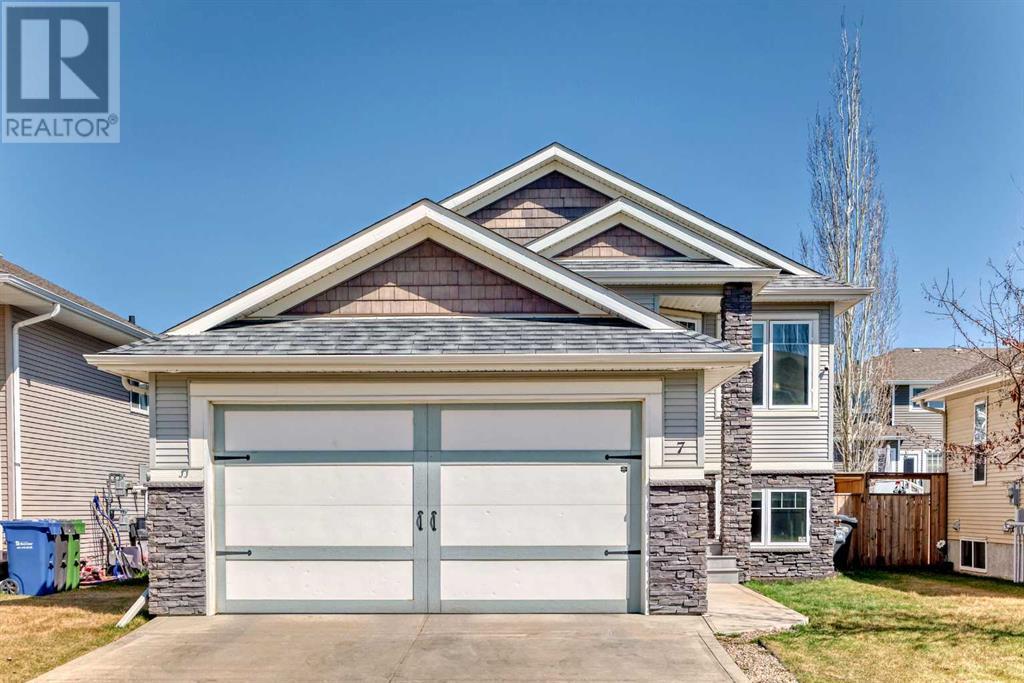Free account required
Unlock the full potential of your property search with a free account! Here's what you'll gain immediate access to:
- Exclusive Access to Every Listing
- Personalized Search Experience
- Favorite Properties at Your Fingertips
- Stay Ahead with Email Alerts





$550,000
128 Ingle Close
Red Deer, Alberta, Alberta, T4R3S2
MLS® Number: A2222102
Property description
FULLY DEVELOPED 5 BED, 3 BATH RAISED BUNGALOW WITH HEATED 26' x 20' GARAGE + EXTENSIVE UPGRADES. This beautifully maintained home offers over 2,600 sq ft of developed space and is loaded with thoughtful updates: hot water tank & laundry sink (2025), several appliances (2023), shingles (2022), and updated flooring, lighting, hardware, and fresh neutral paint. The inviting covered front entry leads to a sunlit foyer and an open-concept main floor with 9’ ceilings and vinyl plank flooring throughout. The bright living room features a west-facing picture window and a gas fireplace with floor-to-ceiling tile. The kitchen includes soft-close cabinetry, ample counter space, full modern tile backsplash, and opens to the spacious dining area with garden doors to a 20' x 12' deck with pergola and cedar privacy wall. The king-sized primary bedroom offers a walk-in closet with built-ins and a large private ensuite with corner soaker tub, walk-in shower, and water closet. Two additional main floor bedrooms, a full bath, and a walk-in storage closet complete the main level. Downstairs you'll find a huge family room, two large bedrooms, another full bath, laundry with sink and cabinetry, and ample storage. The heated oversized garage features 12' ceilings, drywall finish, built-in shelving, bright overhead lighting, and a 20’ workbench. The fully fenced backyard is landscaped with mature trees, shrubs, perennials, mulched beds, garden boxes, and a shed, with alley access. Located on a quiet close near parks, schools, trails, shopping, and the Collicutt Centre. Pride of ownership shines throughout this exceptional home!
Building information
Type
*****
Appliances
*****
Architectural Style
*****
Basement Development
*****
Basement Type
*****
Constructed Date
*****
Construction Style Attachment
*****
Cooling Type
*****
Exterior Finish
*****
Fireplace Present
*****
FireplaceTotal
*****
Flooring Type
*****
Foundation Type
*****
Half Bath Total
*****
Heating Fuel
*****
Heating Type
*****
Size Interior
*****
Stories Total
*****
Total Finished Area
*****
Utility Water
*****
Land information
Amenities
*****
Fence Type
*****
Landscape Features
*****
Sewer
*****
Size Depth
*****
Size Frontage
*****
Size Irregular
*****
Size Total
*****
Rooms
Main level
Storage
*****
4pc Bathroom
*****
Bedroom
*****
Bedroom
*****
Other
*****
4pc Bathroom
*****
Primary Bedroom
*****
Dining room
*****
Kitchen
*****
Living room
*****
Foyer
*****
Basement
Furnace
*****
Storage
*****
Laundry room
*****
4pc Bathroom
*****
Bedroom
*****
Bedroom
*****
Recreational, Games room
*****
Family room
*****
Courtesy of Lime Green Realty Inc.
Book a Showing for this property
Please note that filling out this form you'll be registered and your phone number without the +1 part will be used as a password.









