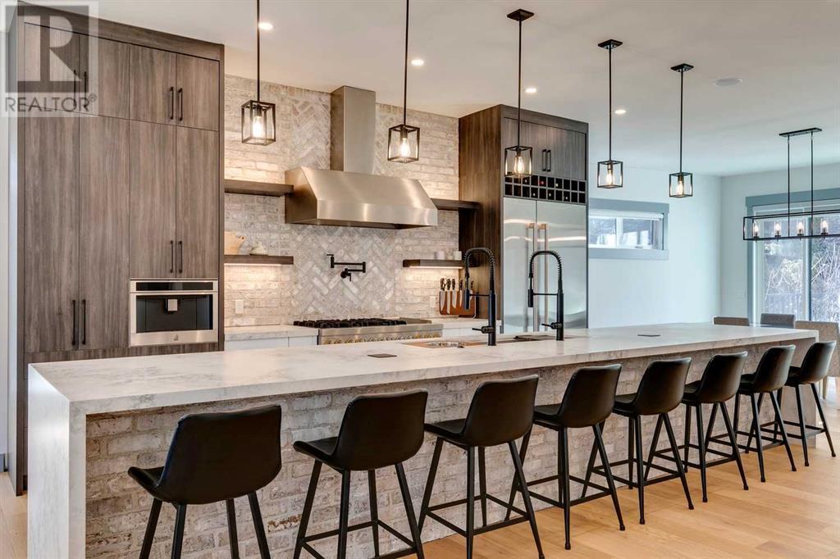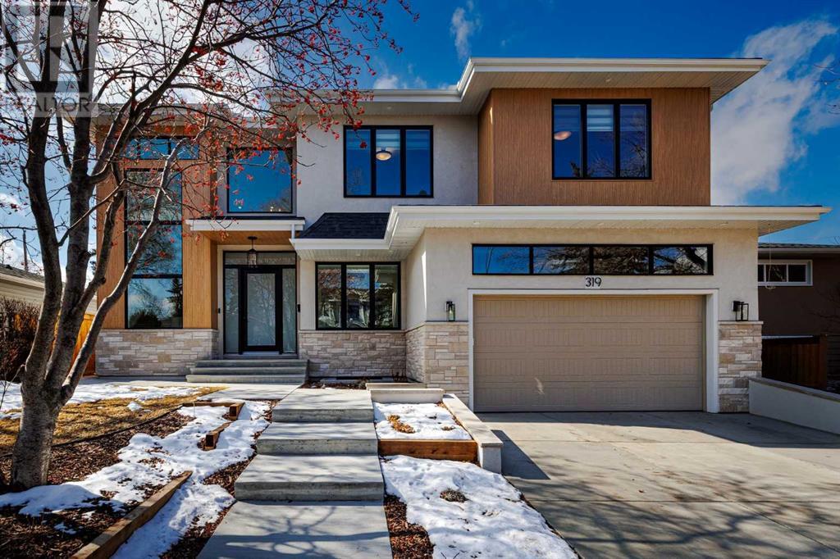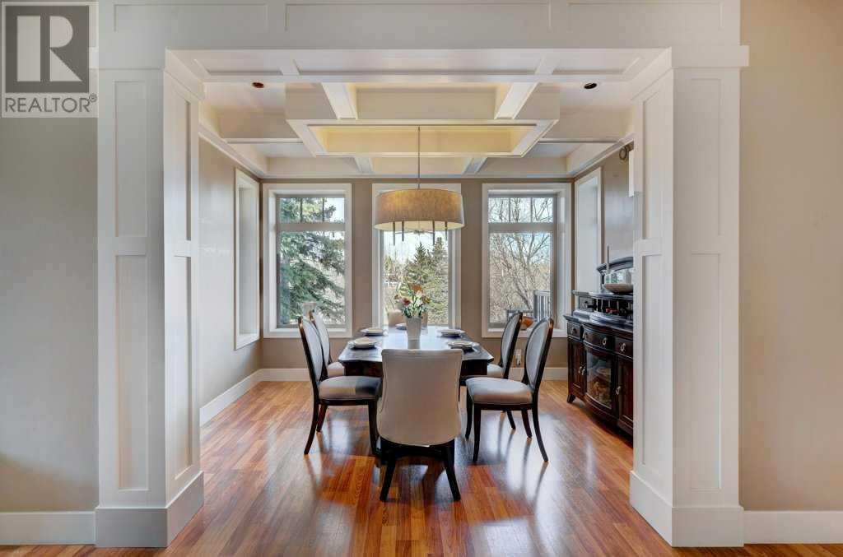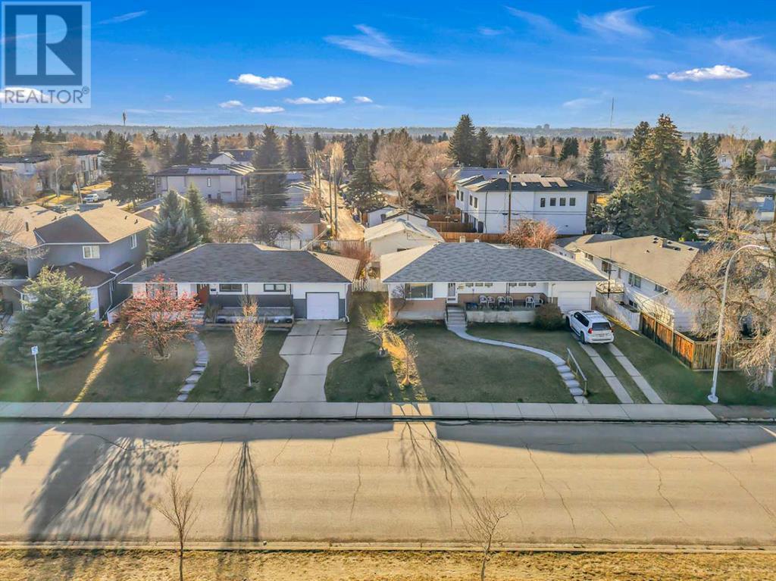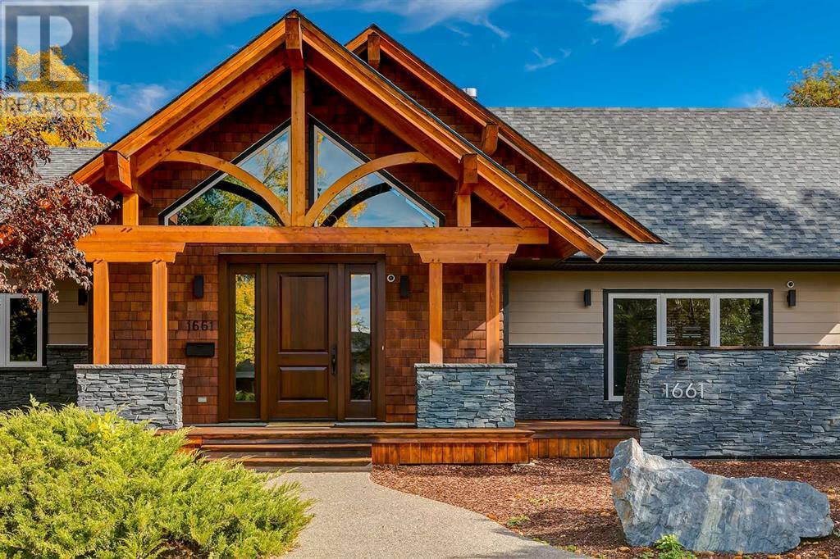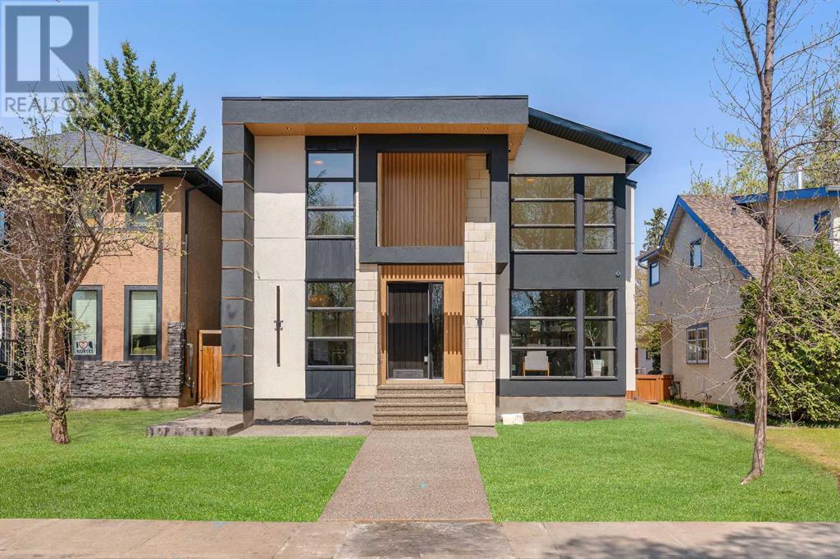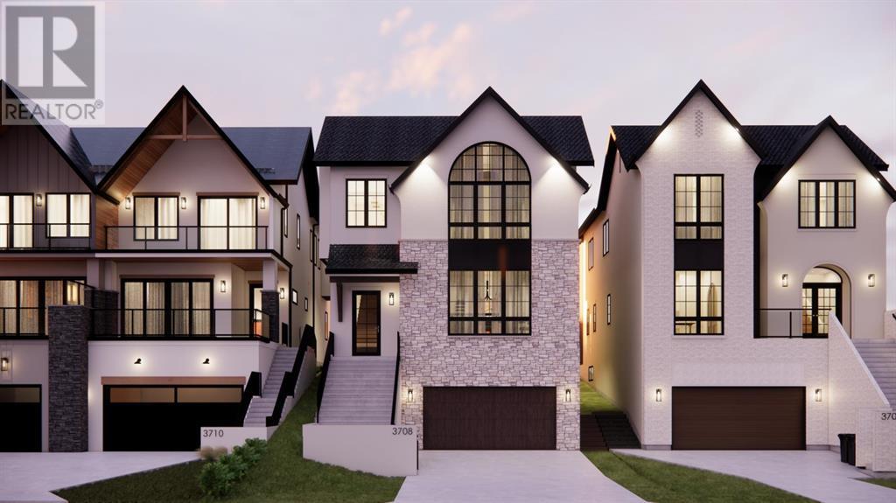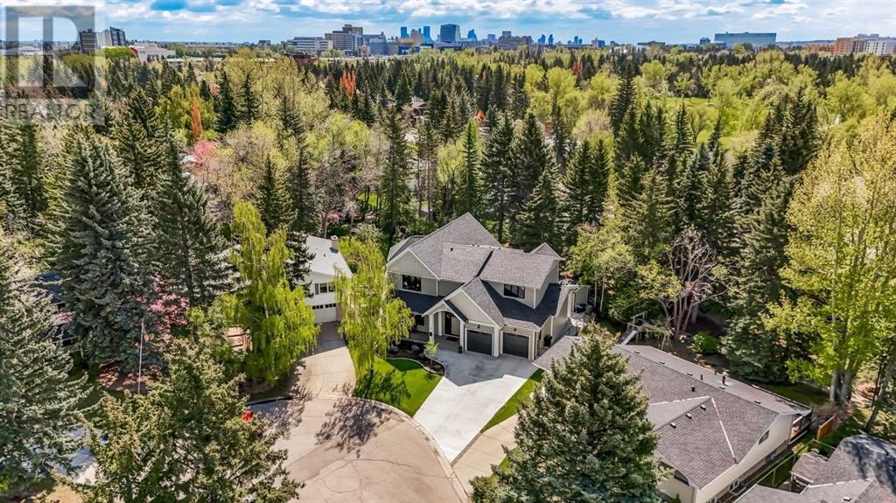Free account required
Unlock the full potential of your property search with a free account! Here's what you'll gain immediate access to:
- Exclusive Access to Every Listing
- Personalized Search Experience
- Favorite Properties at Your Fingertips
- Stay Ahead with Email Alerts
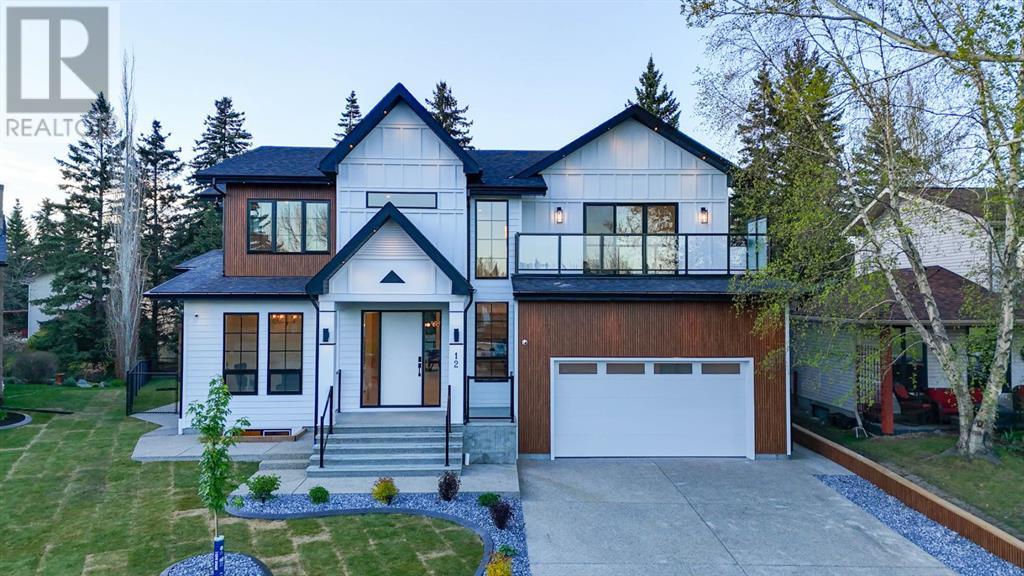
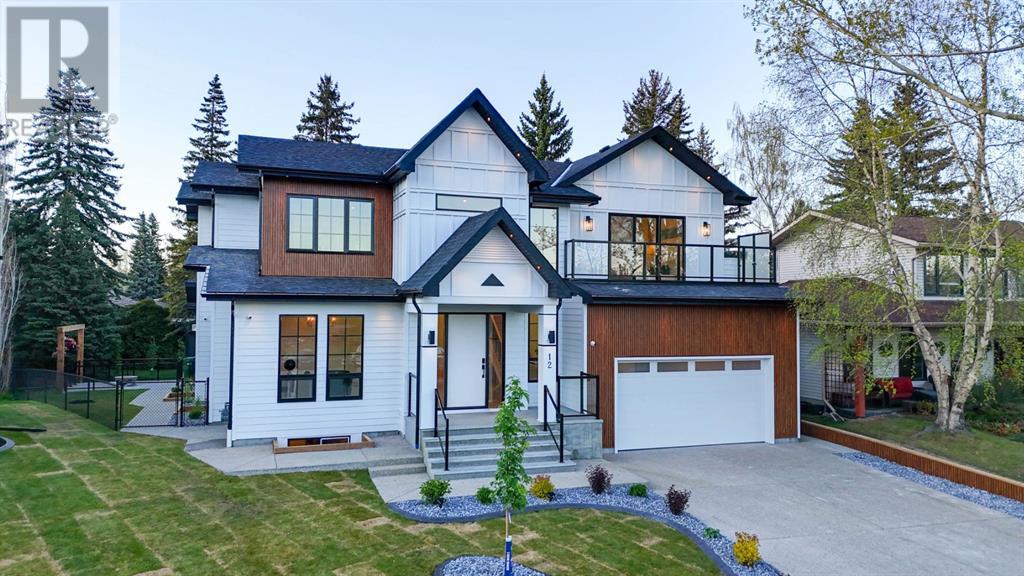
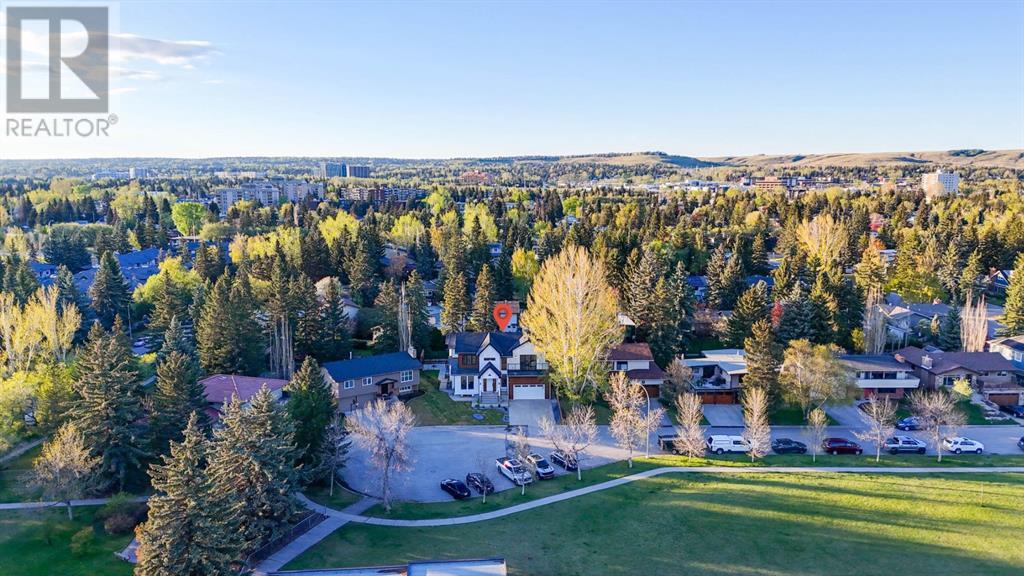
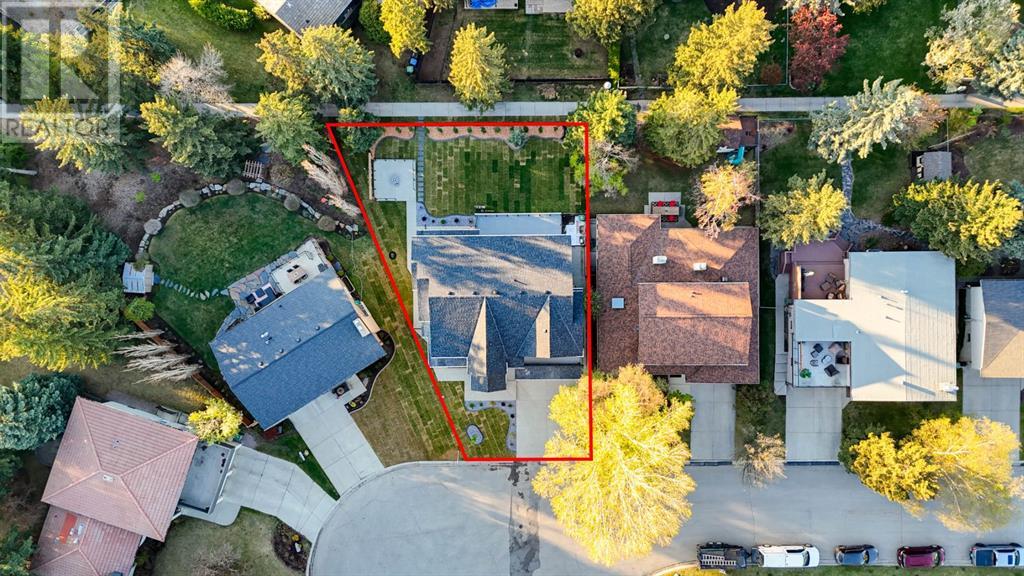
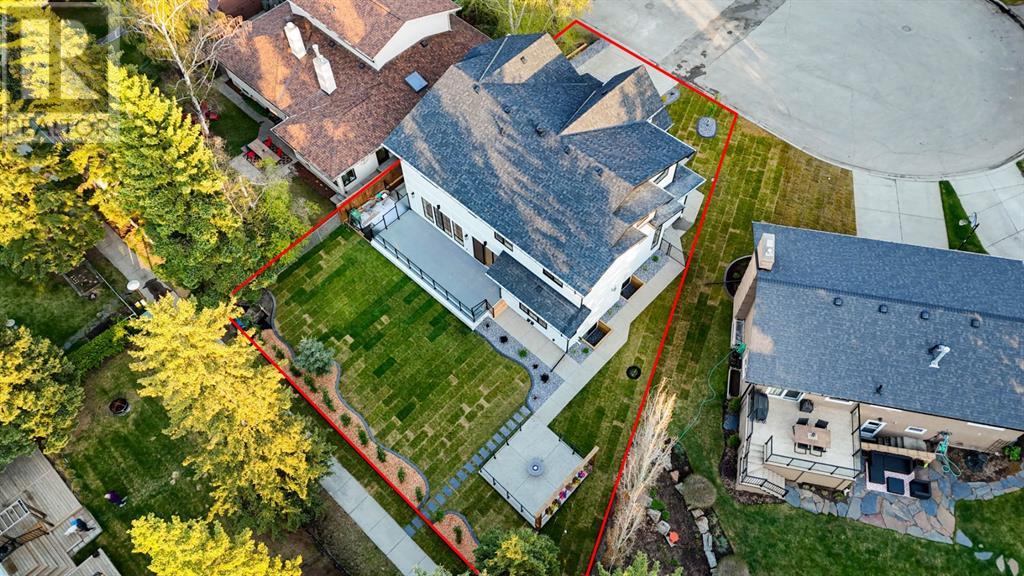
$2,700,000
12 Vardana Place NW
Calgary, Alberta, Alberta, T3A0C5
MLS® Number: A2222021
Property description
One and only Brand New /Year 2024 Built 4900+ square feet of true luxury on a flat, pie shaped lot in the Heart of Varsity Village. Step out of your tranquil location onto the pathway system leading to all School levels, Parks, University of Calgary , Cafes and Shops of the University District. Some of the highlights are 5 Bedrooms(2 masters),4.5 Washrooms(all with HEATED FLOORS),9 Ft ceiling height on all 3 levels, 200 amps of power, Office, Living/Dinning, Theatre Room , 2 Laundry rooms ( upper floor and basement )Kitchen with massive Island and equipped with JennAir Appliances, Wet Bar, Custom TV units, Feature Walls, Centrally Air Conditioned, Heated Garage (GAS) with epoxy flooring , Inbuilt speakers and Monitoring System with Security Cameras, Engineered Hardwood Floor,Huge Deck leading to beautiful landscaped backyard backing on to the treelined pathway, Patio , Irrigation system , Fenced Yard, Steam Shower , EV Charge and the list goes on and on and on. Please Check out the 3D tour and book your private tour.
Building information
Type
*****
Appliances
*****
Basement Development
*****
Basement Type
*****
Constructed Date
*****
Construction Material
*****
Construction Style Attachment
*****
Cooling Type
*****
Exterior Finish
*****
Fireplace Present
*****
FireplaceTotal
*****
Flooring Type
*****
Foundation Type
*****
Half Bath Total
*****
Heating Fuel
*****
Heating Type
*****
Size Interior
*****
Stories Total
*****
Total Finished Area
*****
Land information
Amenities
*****
Fence Type
*****
Landscape Features
*****
Size Frontage
*****
Size Irregular
*****
Size Total
*****
Rooms
Main level
Other
*****
2pc Bathroom
*****
Office
*****
Living room
*****
Kitchen
*****
Dining room
*****
Foyer
*****
Family room
*****
Basement
4pc Bathroom
*****
Media
*****
Recreational, Games room
*****
Bedroom
*****
Bedroom
*****
Second level
Bonus Room
*****
Other
*****
Laundry room
*****
5pc Bathroom
*****
4pc Bathroom
*****
4pc Bathroom
*****
Bedroom
*****
Bedroom
*****
Other
*****
Primary Bedroom
*****
Main level
Other
*****
2pc Bathroom
*****
Office
*****
Living room
*****
Kitchen
*****
Dining room
*****
Foyer
*****
Family room
*****
Basement
4pc Bathroom
*****
Media
*****
Recreational, Games room
*****
Bedroom
*****
Bedroom
*****
Second level
Bonus Room
*****
Other
*****
Laundry room
*****
5pc Bathroom
*****
4pc Bathroom
*****
4pc Bathroom
*****
Bedroom
*****
Bedroom
*****
Other
*****
Primary Bedroom
*****
Courtesy of Greater Property Group
Book a Showing for this property
Please note that filling out this form you'll be registered and your phone number without the +1 part will be used as a password.
