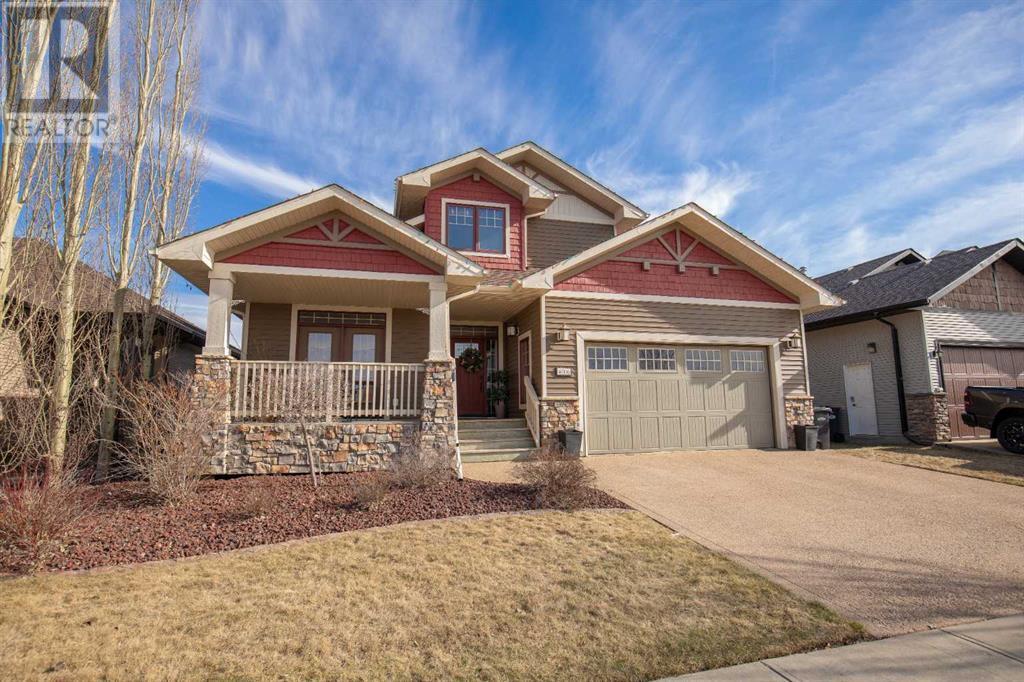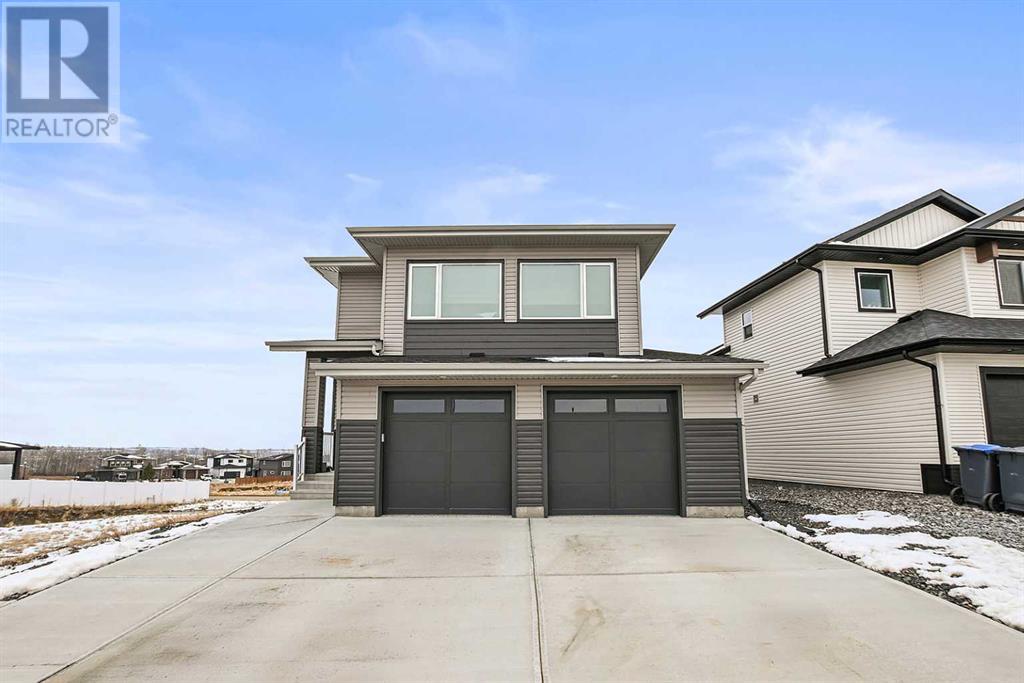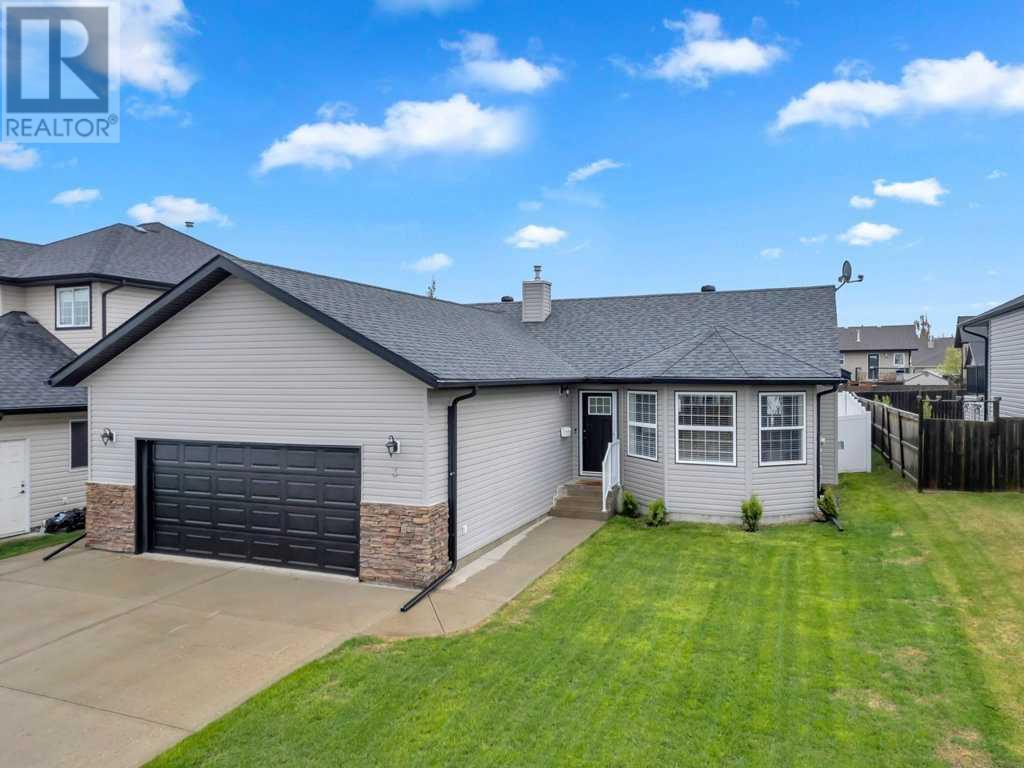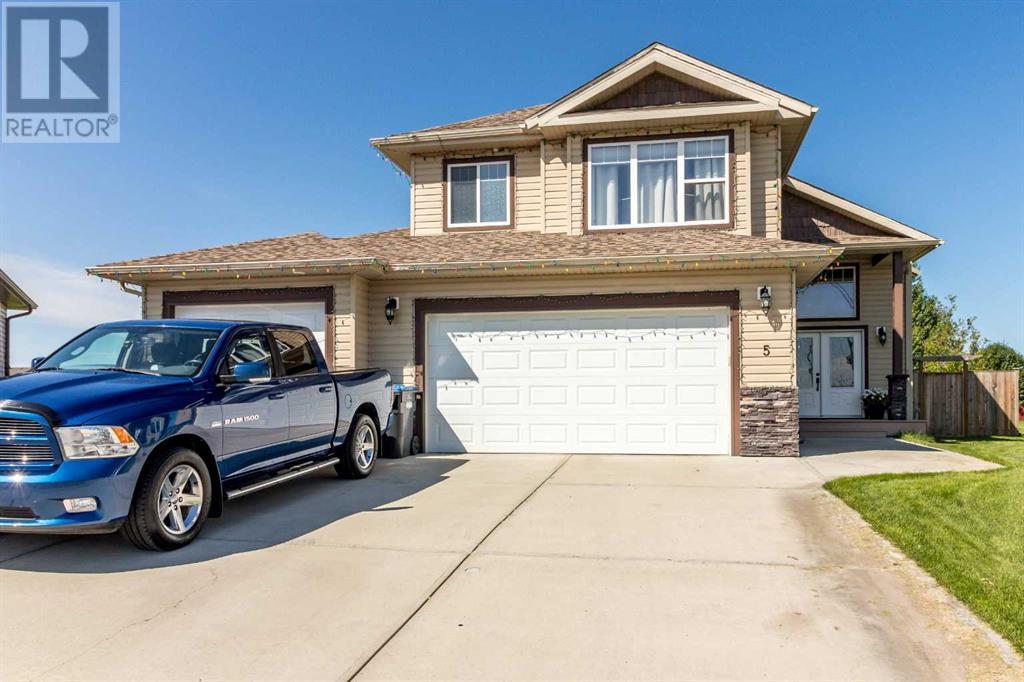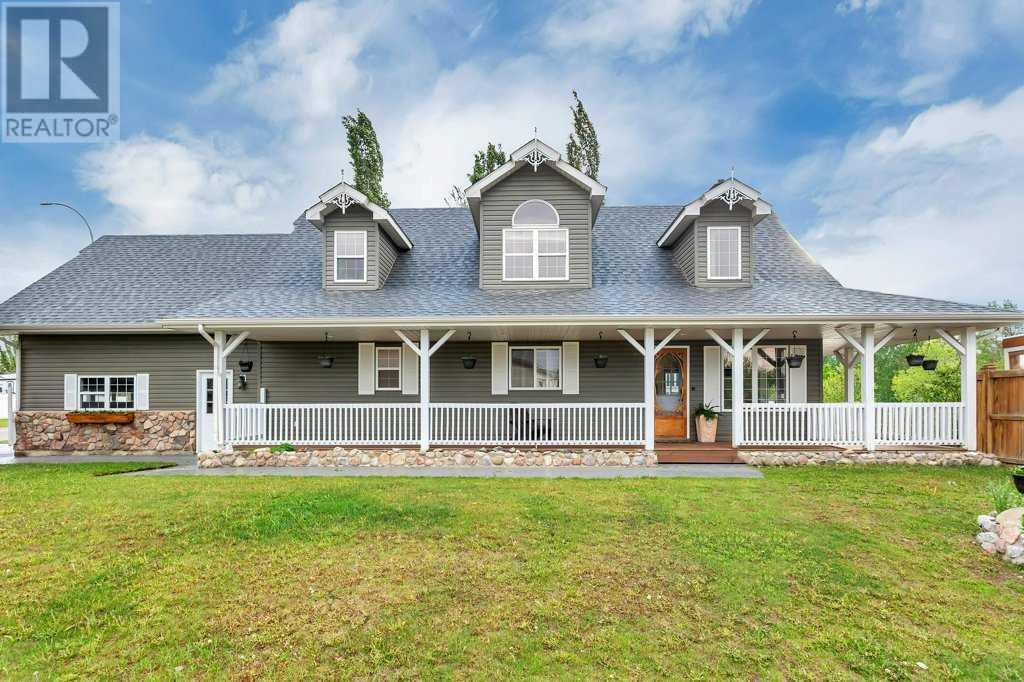Free account required
Unlock the full potential of your property search with a free account! Here's what you'll gain immediate access to:
- Exclusive Access to Every Listing
- Personalized Search Experience
- Favorite Properties at Your Fingertips
- Stay Ahead with Email Alerts
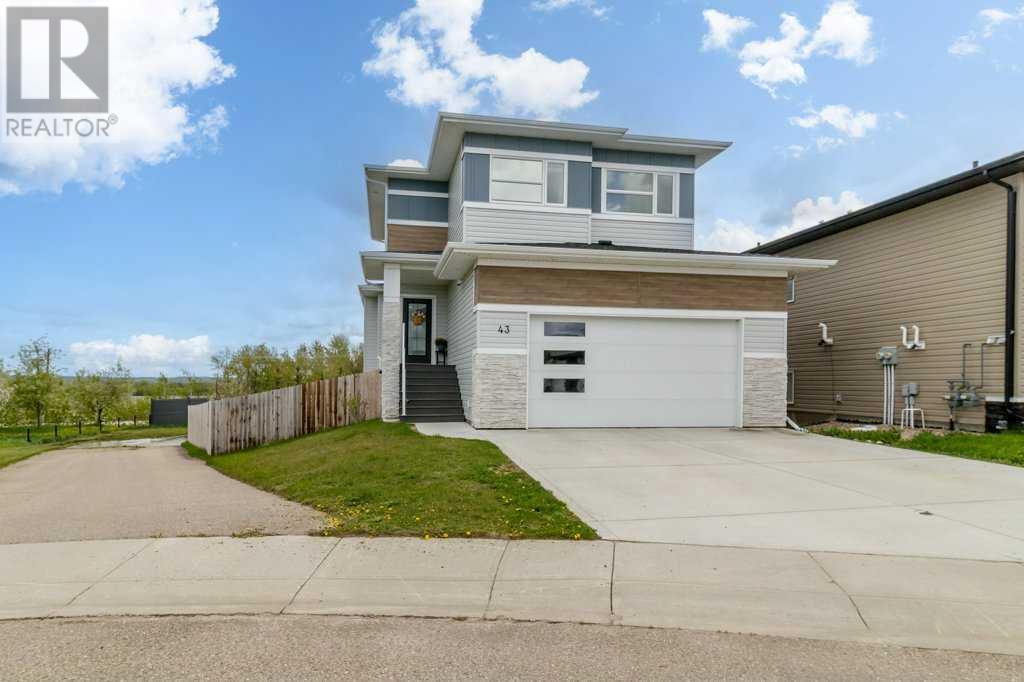
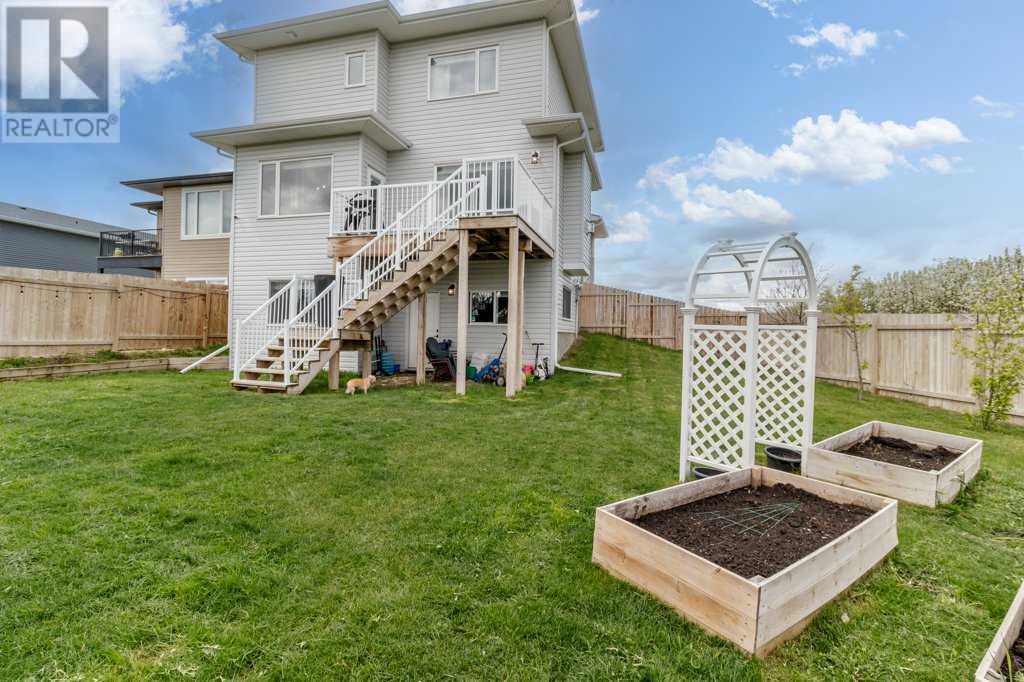
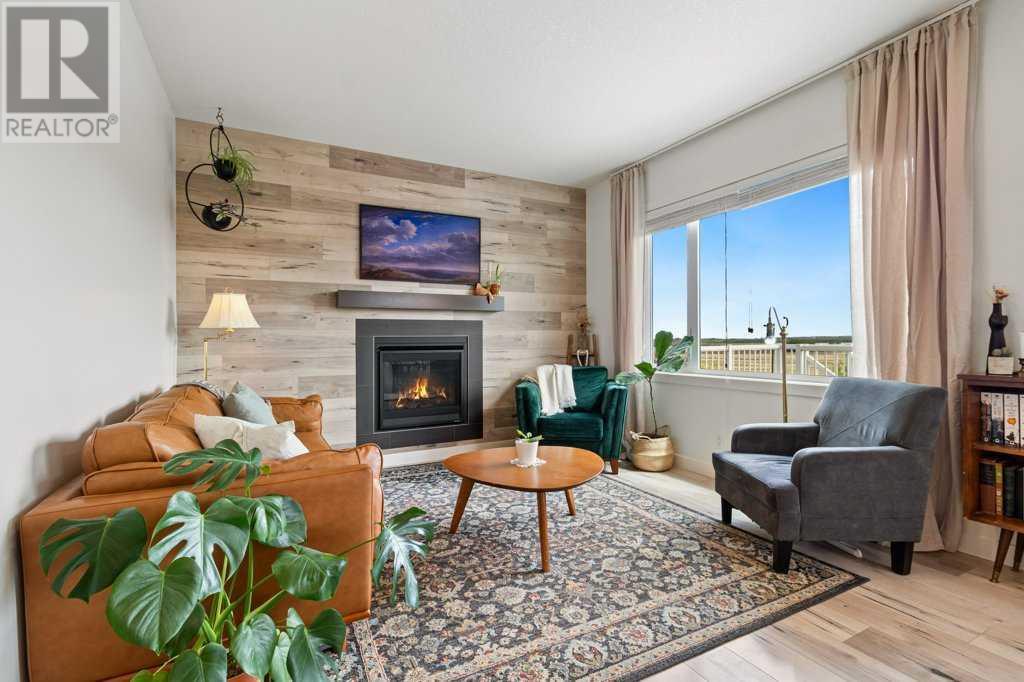
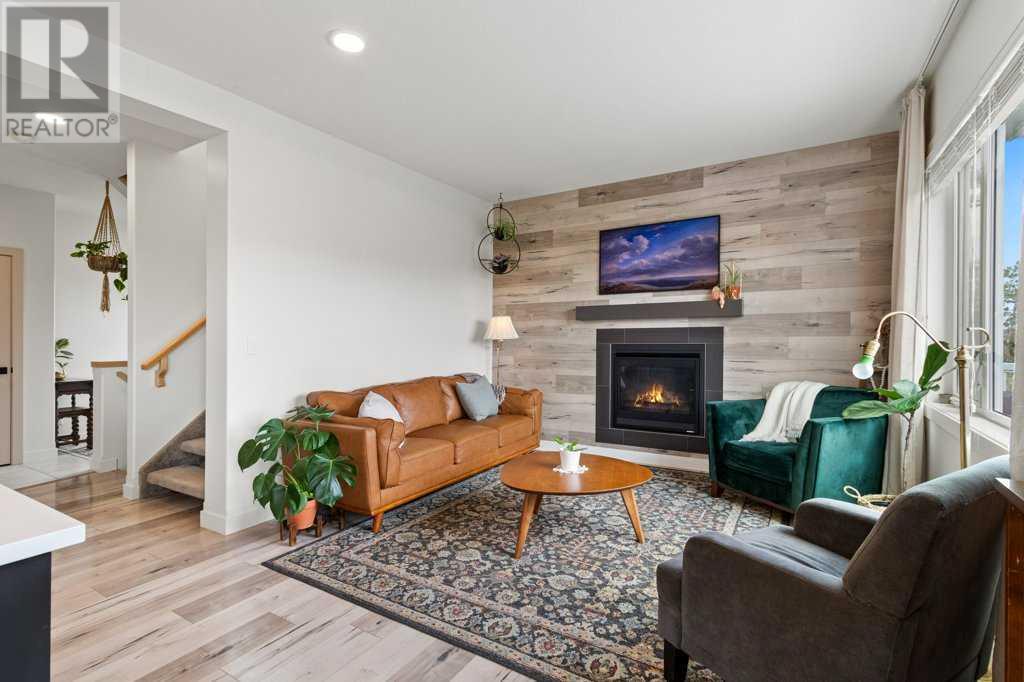
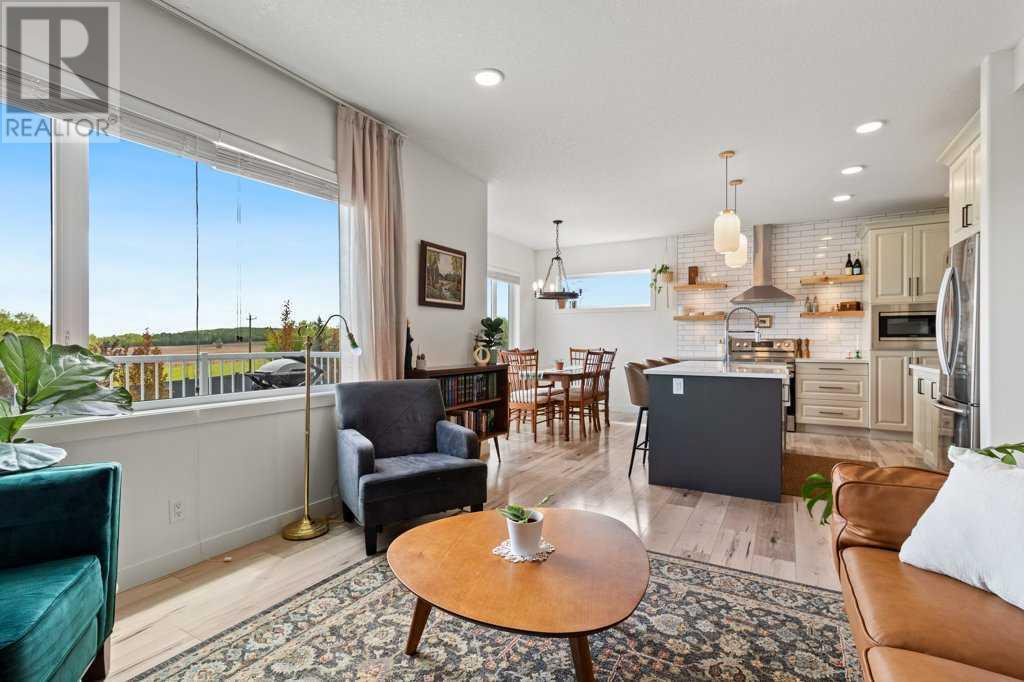
$669,000
43 Victor Close
Sylvan Lake, Alberta, Alberta, T4S0P4
MLS® Number: A2221897
Property description
This remarkable two-storey home sits proudly on a corner lot in the vibrant Vista neighbourhood. Designed with both elegance and practicality in mind, this fully finished 5-bedroom, 4-bathroom residence delivers generous living space across three levels, ideal for growing families or those who love to host. From top to bottom, this home showcases tasteful craftsmanship, featuring 9-foot ceilings, tile and laminate flooring, open spindle railings, and a modern color palette throughout. The interior has been newly painted, giving the entire home a fresh and move-in ready feel. The main floor welcomes you with two separate entries, including a convenient mudroom off the double attached garage, complete with built-in lockers and direct access to the kitchen through a handy butler’s pantry. The chef-inspired kitchen is both stylish and functional, highlighted by an oversized quartzite island with apron sink and eating bar, eye-catching two-tone cabinetry, stainless steel appliances, tile backsplash, a range hood, built-in microwave, and ambient recessed lighting on open wood shelving. The adjacent dining and living spaces offer a seamless layout ideal for entertaining, complete with large windows and a statement gas fireplace framed by a featured wall. Upstairs, a spacious bonus room serves as the perfect spot for movie nights or family lounging, thoughtfully separating the bedrooms for added privacy. The primary suite is a true retreat, offering a 5-piece ensuite with a tiled glass shower, deep soaker tub with gold fixtures, dual vanity, tile flooring, and a custom walk-in closet. This level is completed by two additional bedrooms, a 4-piece bathroom, laundry room, and ample storage space. The walk-out basement adds even more versatility with a bright rec room that opens directly to the backyard, two additional bedrooms, a full bathroom, and a utility/storage area. A water softener is also included, providing added comfort and efficiency throughout the home. Outside, yo u'll enjoy a large pie-shaped lot backing onto a green space with a pond and scenic walking paths. The fully fenced backyard is ready for summer with raised garden beds, a firepit area, and an upper deck perfect for outdoor dining. Set in a family-friendly neighbourhood with easy access to parks, schools, shopping, and major roadways, this home blends style, comfort, and convenience in one exceptional package.
Building information
Type
*****
Appliances
*****
Basement Development
*****
Basement Features
*****
Basement Type
*****
Constructed Date
*****
Construction Style Attachment
*****
Cooling Type
*****
Exterior Finish
*****
Fireplace Present
*****
FireplaceTotal
*****
Flooring Type
*****
Foundation Type
*****
Half Bath Total
*****
Heating Fuel
*****
Heating Type
*****
Size Interior
*****
Stories Total
*****
Total Finished Area
*****
Land information
Amenities
*****
Fence Type
*****
Landscape Features
*****
Size Depth
*****
Size Frontage
*****
Size Irregular
*****
Size Total
*****
Rooms
Main level
Living room
*****
Kitchen
*****
Foyer
*****
Dining room
*****
2pc Bathroom
*****
Basement
Furnace
*****
Recreational, Games room
*****
Bedroom
*****
Bedroom
*****
4pc Bathroom
*****
Second level
Primary Bedroom
*****
Family room
*****
Bedroom
*****
Bedroom
*****
5pc Bathroom
*****
4pc Bathroom
*****
Courtesy of Royal Lepage Network Realty Corp.
Book a Showing for this property
Please note that filling out this form you'll be registered and your phone number without the +1 part will be used as a password.
