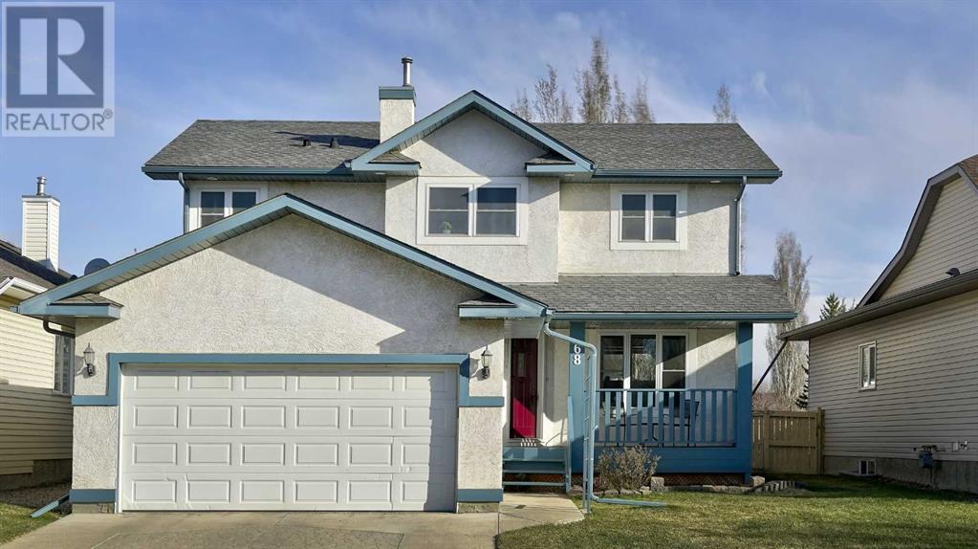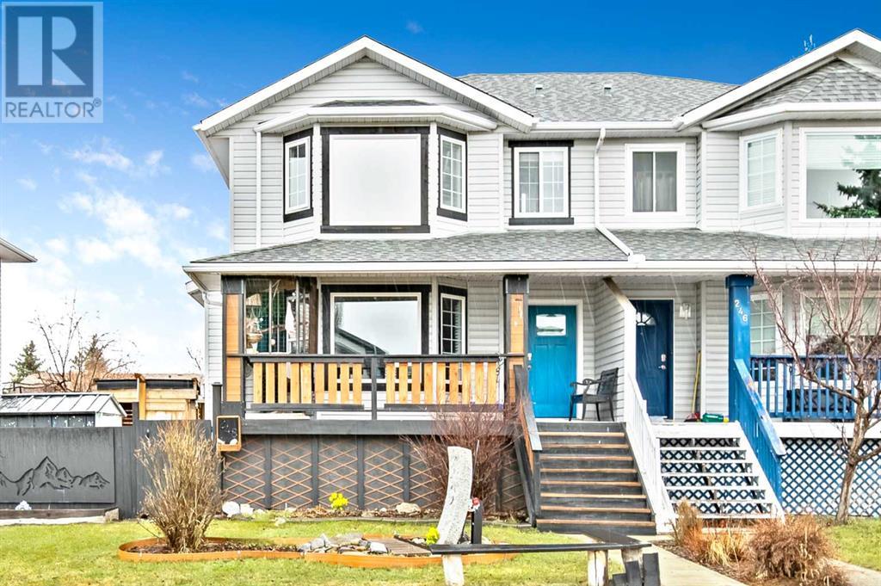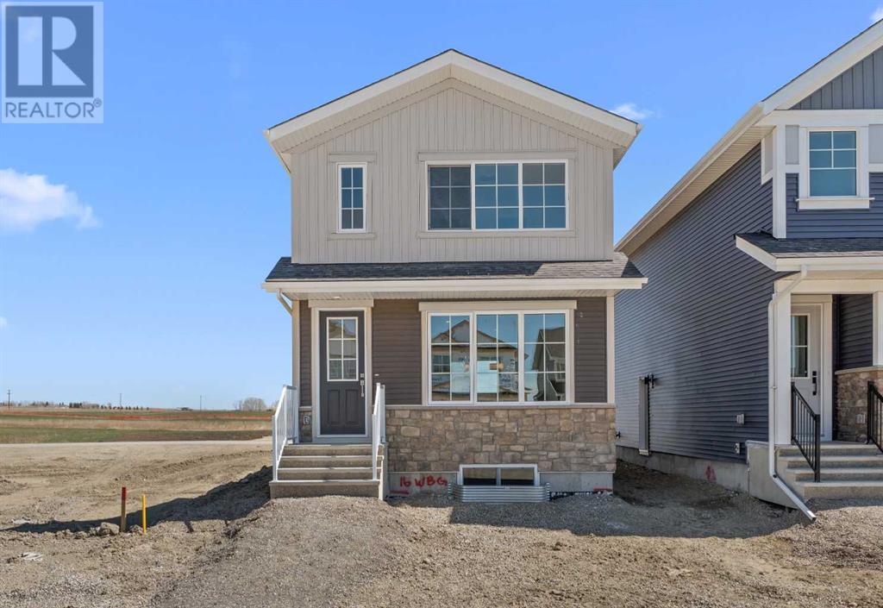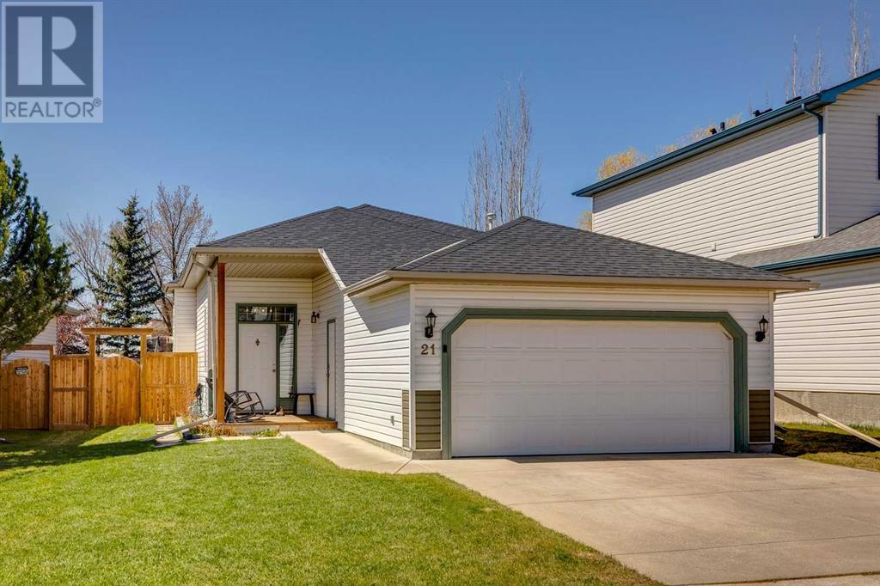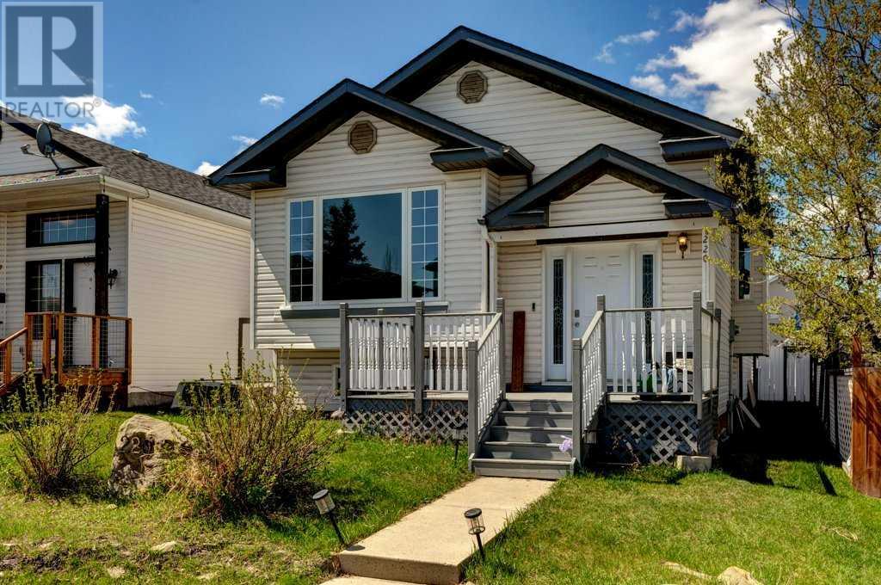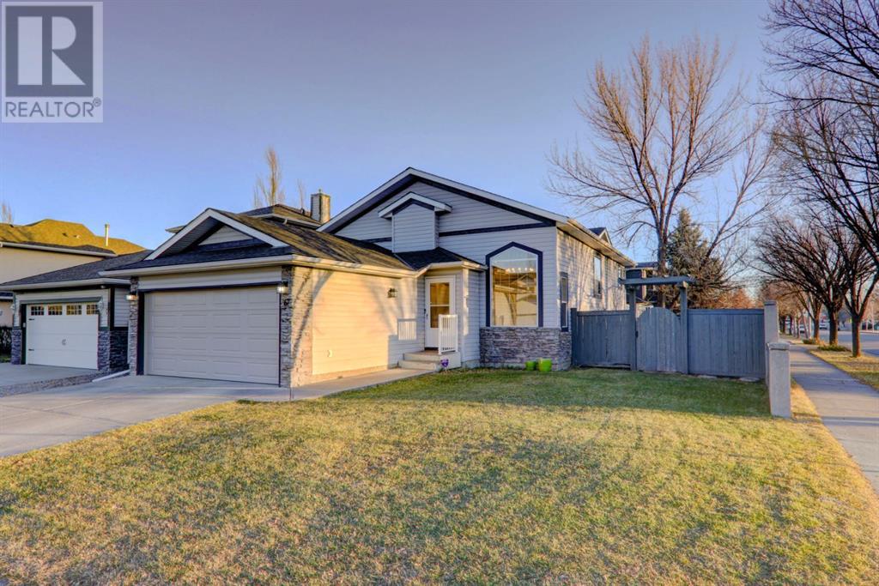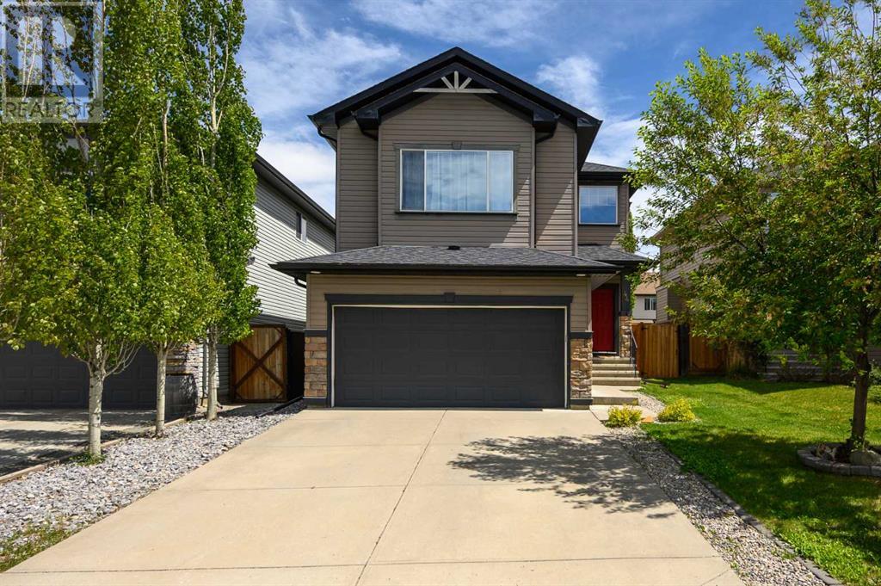Free account required
Unlock the full potential of your property search with a free account! Here's what you'll gain immediate access to:
- Exclusive Access to Every Listing
- Personalized Search Experience
- Favorite Properties at Your Fingertips
- Stay Ahead with Email Alerts
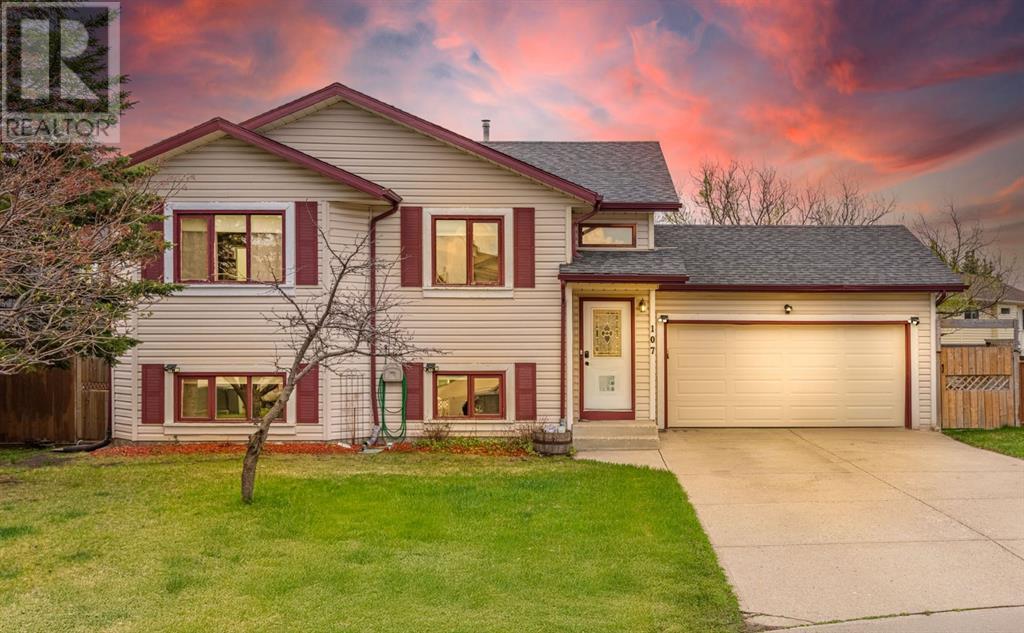
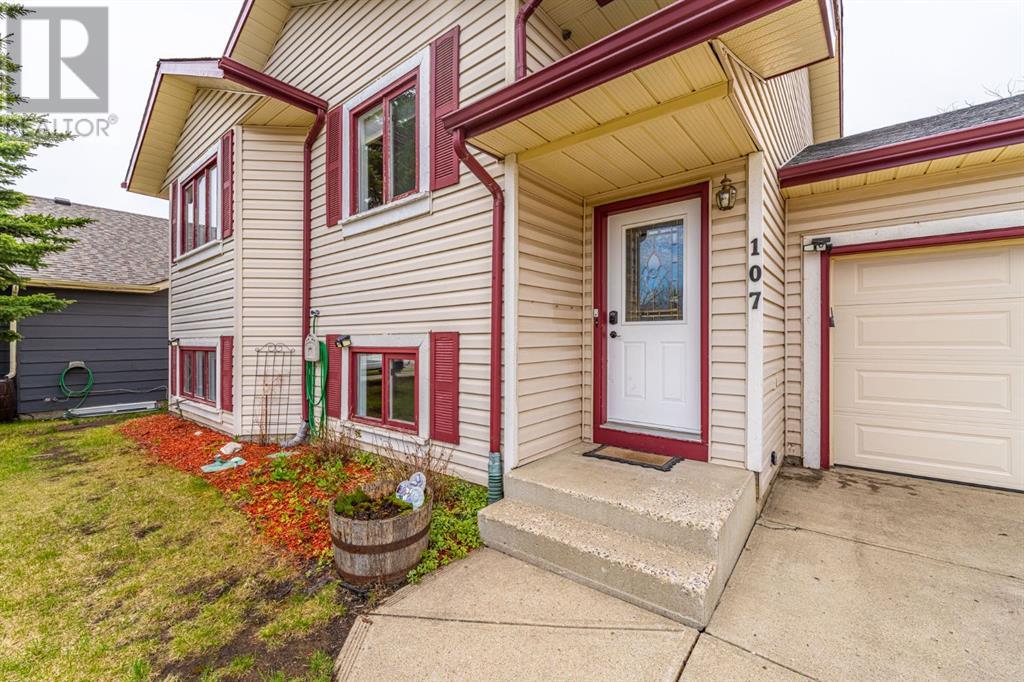
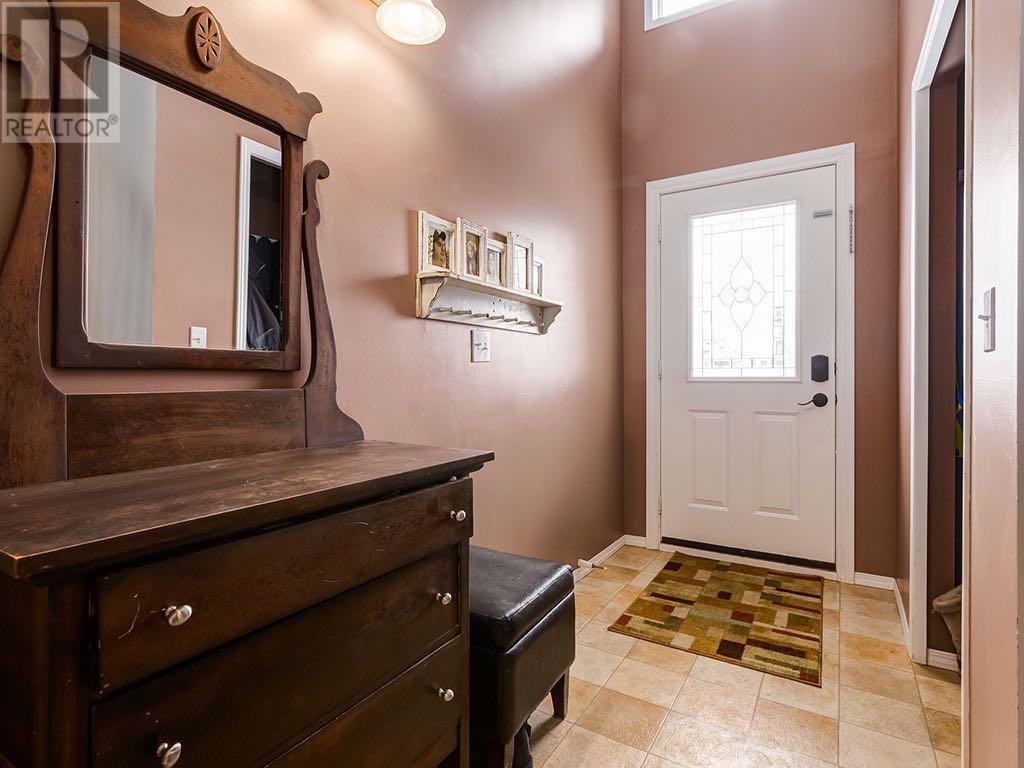
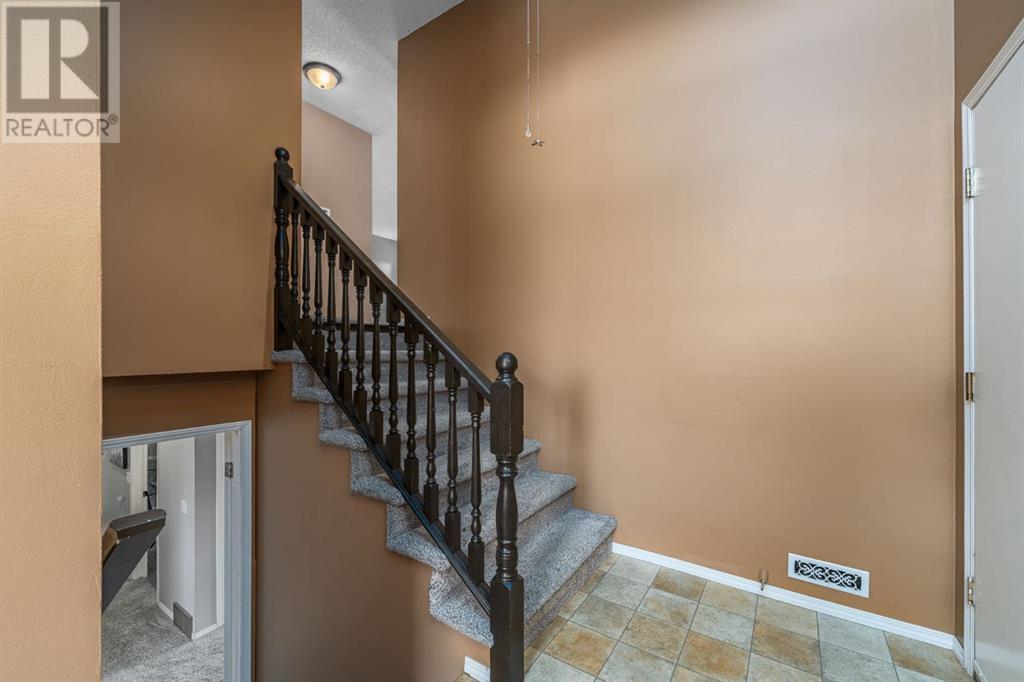
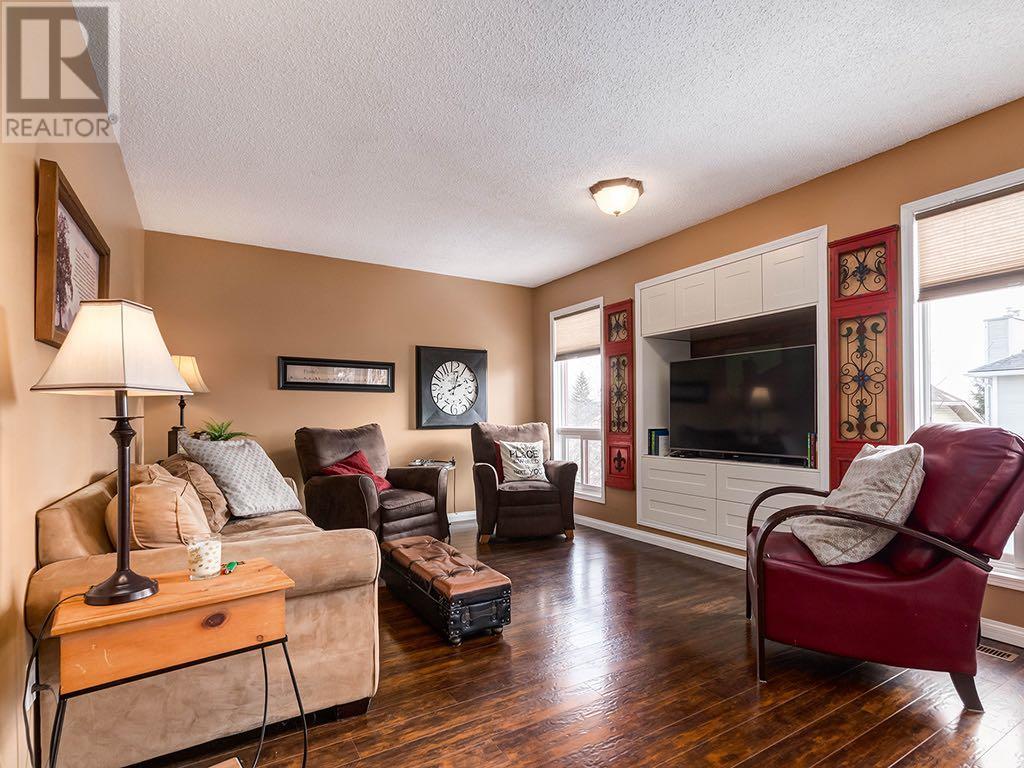
$575,000
107 Downey Place
Okotoks, Alberta, Alberta, T1S1H3
MLS® Number: A2221309
Property description
Whether you’re looking for a move-in-ready home, a property with rental income potential, or space for multigenerational living, this one checks all the boxes.Welcome to 107 Downey Place, a charming bi-level with a walkout basement, perfectly situated just steps from the Okotoks Recreation Centre. It’s an unbeatable location for families and active lifestyles!The main level features a bright and inviting living room with large windows that allow natural light to pour in. The kitchen and adjoining dining area provide a functional layout with plenty of space to gather and entertain, along with access to the upper deck. Also on the main floor are two generously sized bedrooms, including a primary suite complete with an ensuite and walk-in closet. A second full bathroom serves the main living space, and a washer/dryer is conveniently tucked away in the hallway closet.Step outside onto the upper level composite deck, a perfect spot for morning coffee or evening relaxation. With a sunny south facing backyard, you’ll enjoy all day sun in a fully landscaped yard with mature trees, lush greenery, and ample space for kids to play or pets to roam.Downstairs, the fully finished walkout basement offers incredible versatility with two additional bedrooms, another full bathroom, a spacious living area, a kitchenette with dining space, and a second stacked washer/dryer. There’s also plenty of crawlspace storage, a walkout to the backyard, and a convenient side entry door. Furnace and hot water tank replaced in 2018.Don’t miss your opportunity to own this fantastic home in the heart of Okotoks!
Building information
Type
*****
Appliances
*****
Architectural Style
*****
Basement Development
*****
Basement Features
*****
Basement Type
*****
Constructed Date
*****
Construction Material
*****
Construction Style Attachment
*****
Cooling Type
*****
Exterior Finish
*****
Flooring Type
*****
Foundation Type
*****
Half Bath Total
*****
Heating Fuel
*****
Heating Type
*****
Size Interior
*****
Total Finished Area
*****
Land information
Amenities
*****
Fence Type
*****
Size Depth
*****
Size Frontage
*****
Size Irregular
*****
Size Total
*****
Rooms
Main level
3pc Bathroom
*****
4pc Bathroom
*****
Foyer
*****
Bedroom
*****
Primary Bedroom
*****
Great room
*****
Other
*****
Basement
Storage
*****
Eat in kitchen
*****
Living room
*****
Bedroom
*****
Bedroom
*****
4pc Bathroom
*****
Main level
3pc Bathroom
*****
4pc Bathroom
*****
Foyer
*****
Bedroom
*****
Primary Bedroom
*****
Great room
*****
Other
*****
Basement
Storage
*****
Eat in kitchen
*****
Living room
*****
Bedroom
*****
Bedroom
*****
4pc Bathroom
*****
Main level
3pc Bathroom
*****
4pc Bathroom
*****
Foyer
*****
Bedroom
*****
Primary Bedroom
*****
Great room
*****
Other
*****
Basement
Storage
*****
Eat in kitchen
*****
Living room
*****
Bedroom
*****
Bedroom
*****
4pc Bathroom
*****
Main level
3pc Bathroom
*****
4pc Bathroom
*****
Foyer
*****
Bedroom
*****
Primary Bedroom
*****
Great room
*****
Other
*****
Basement
Storage
*****
Eat in kitchen
*****
Living room
*****
Bedroom
*****
Courtesy of Real Broker
Book a Showing for this property
Please note that filling out this form you'll be registered and your phone number without the +1 part will be used as a password.
