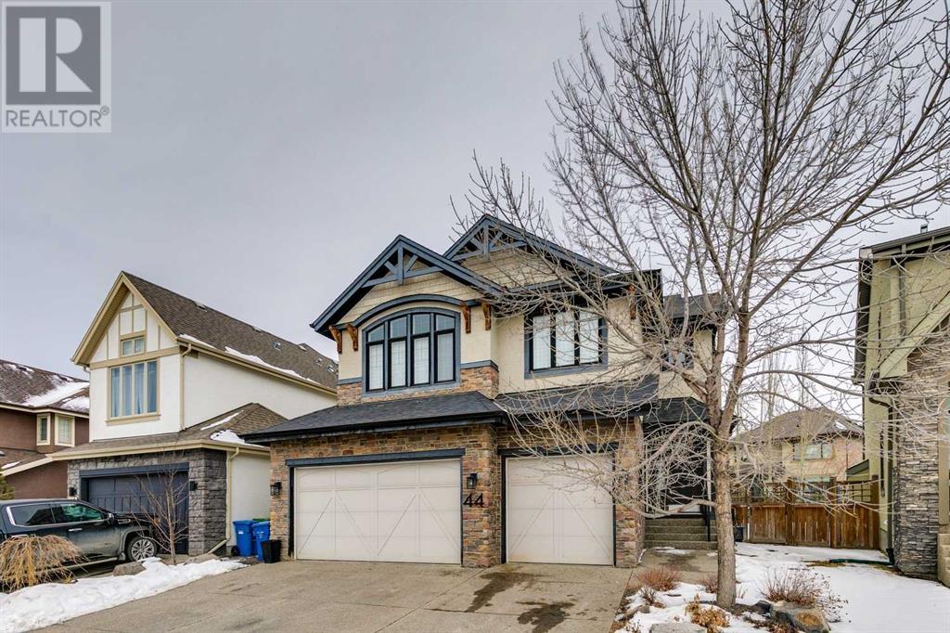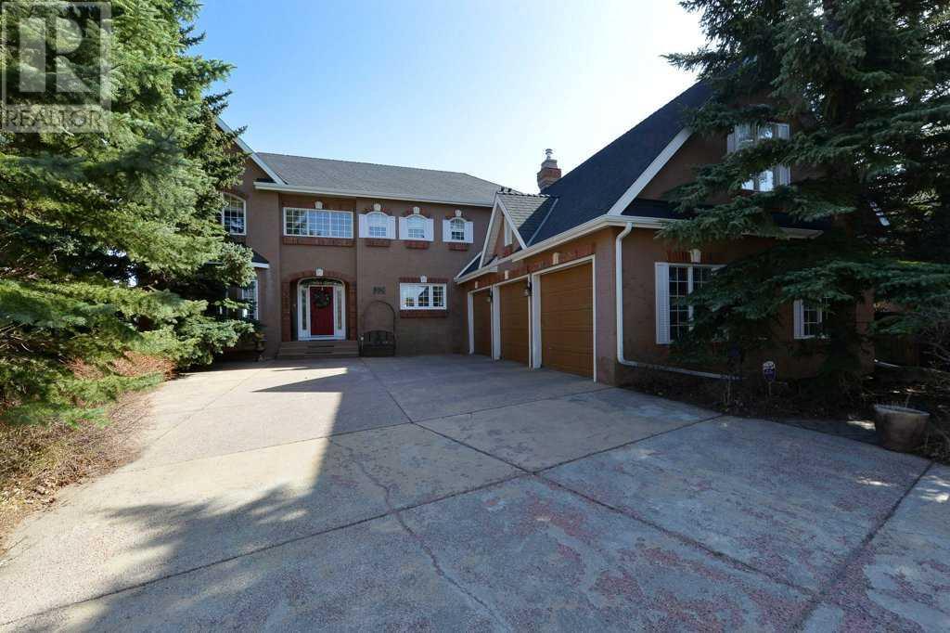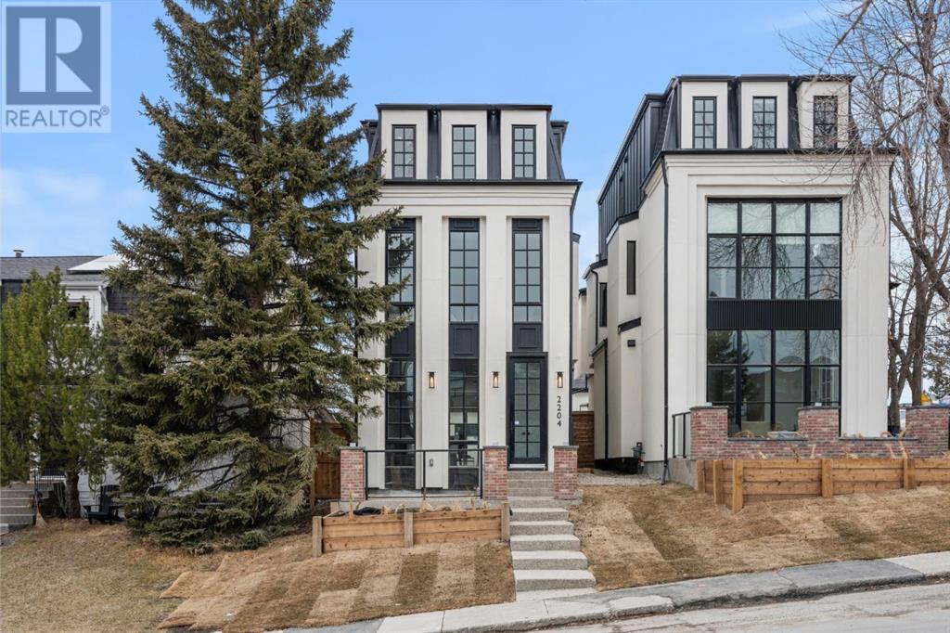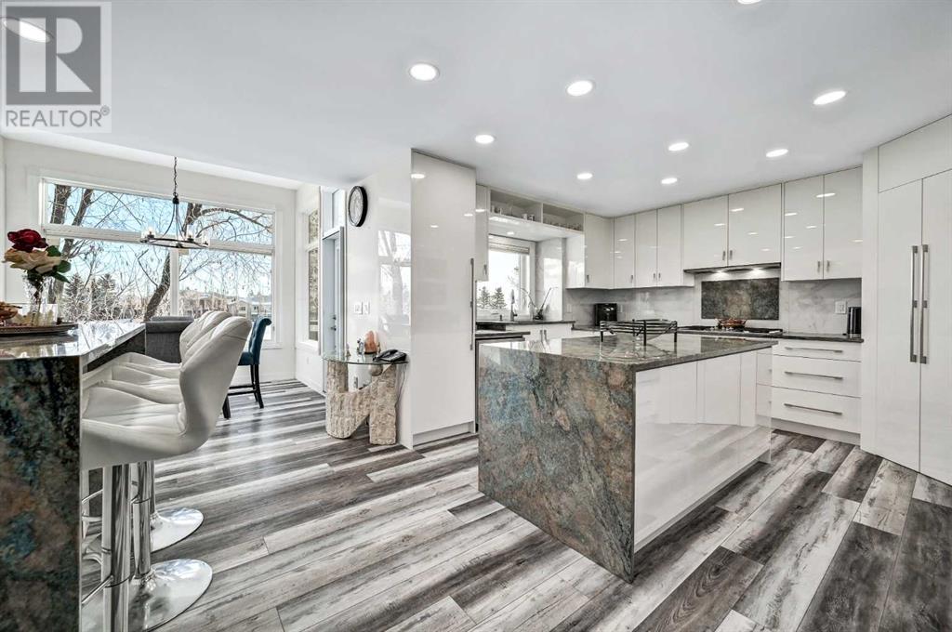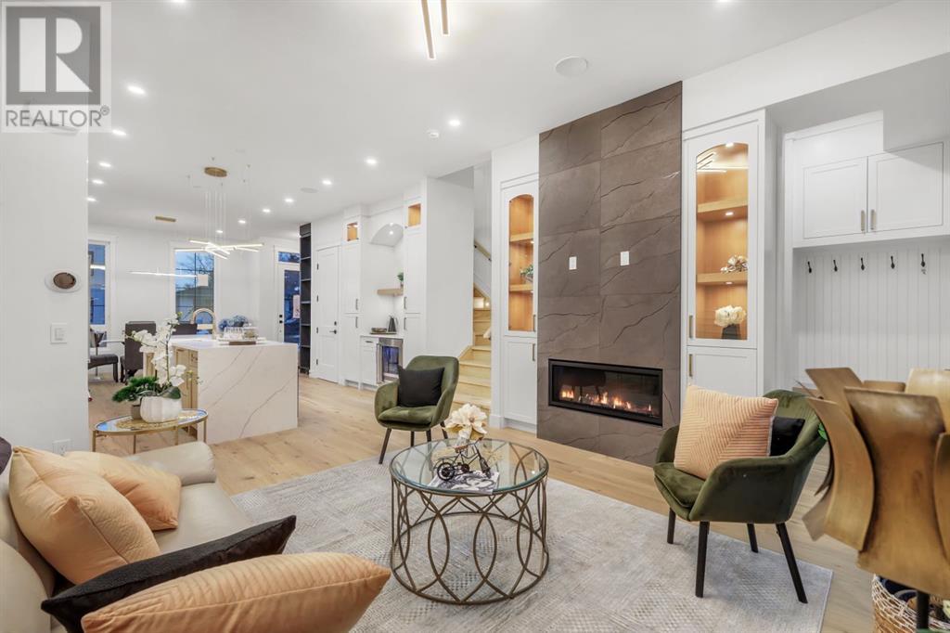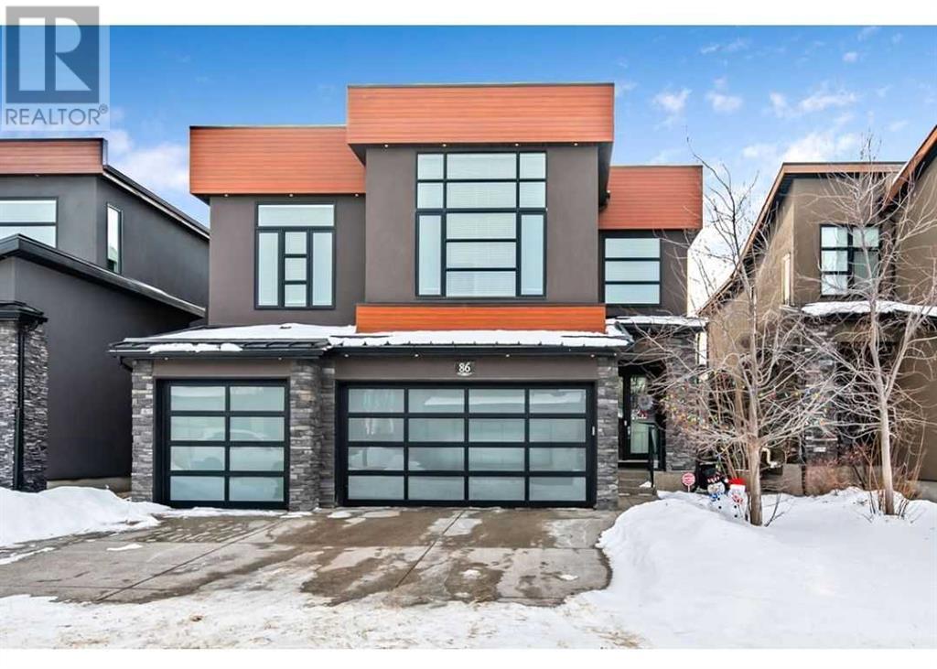Free account required
Unlock the full potential of your property search with a free account! Here's what you'll gain immediate access to:
- Exclusive Access to Every Listing
- Personalized Search Experience
- Favorite Properties at Your Fingertips
- Stay Ahead with Email Alerts
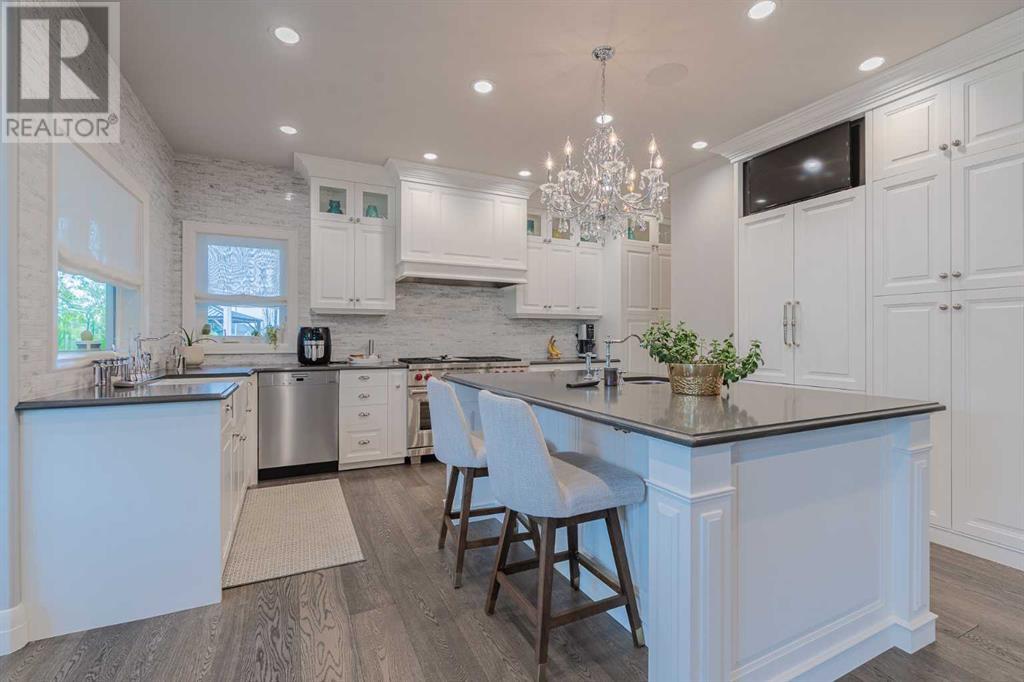
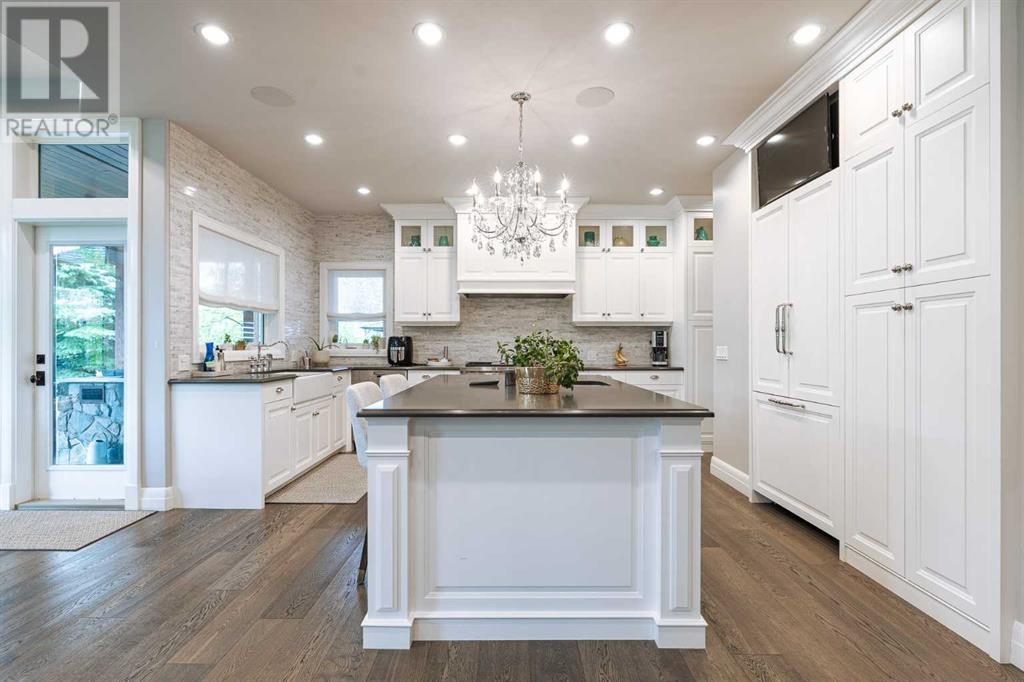
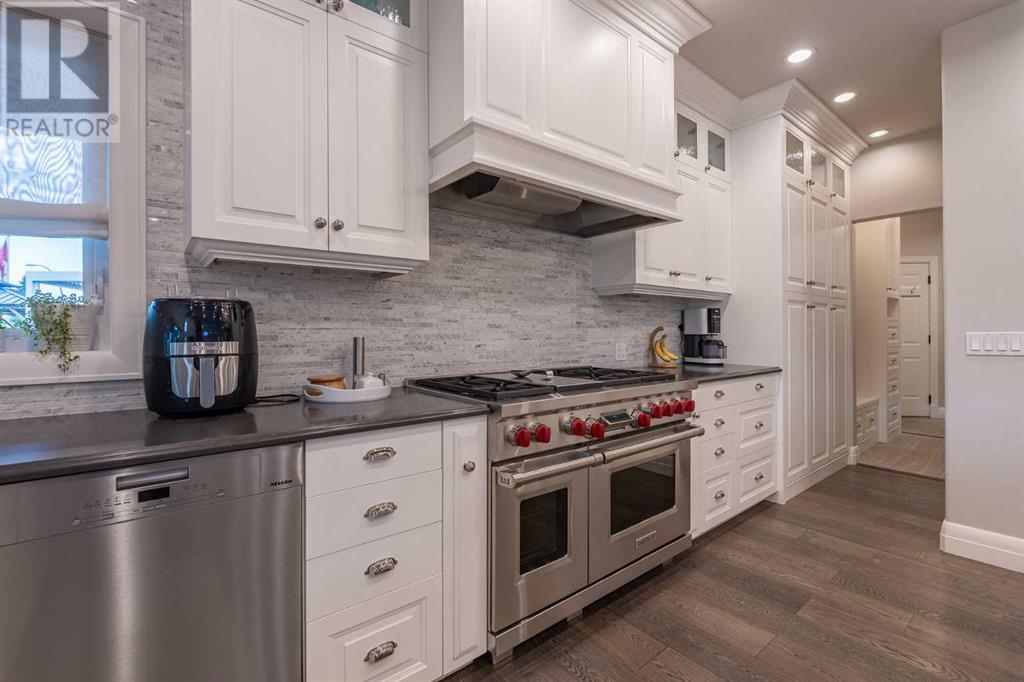
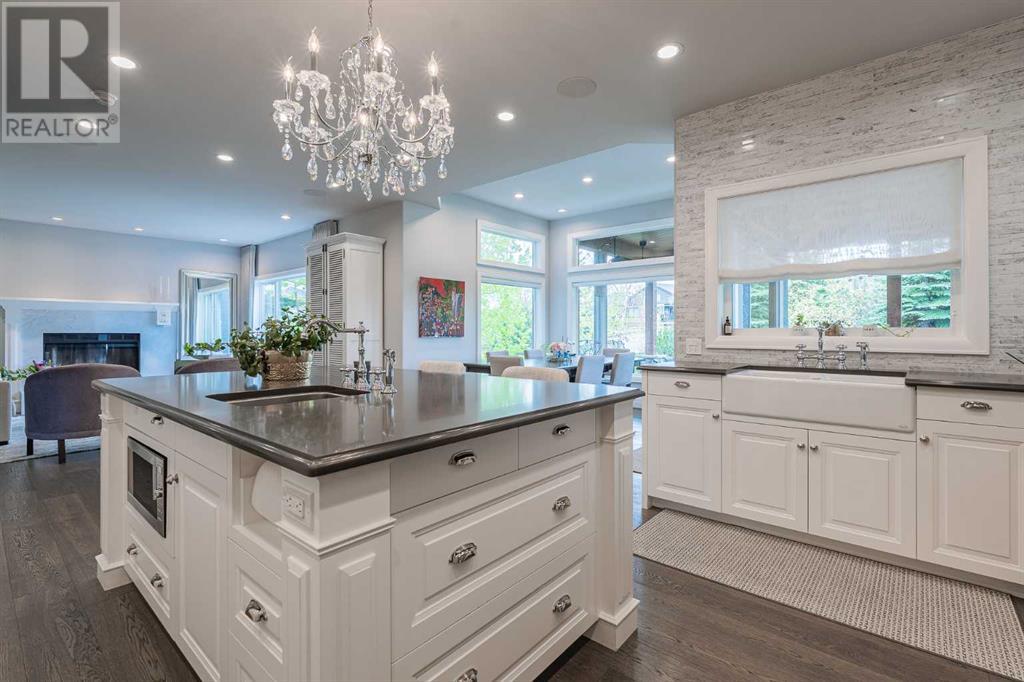
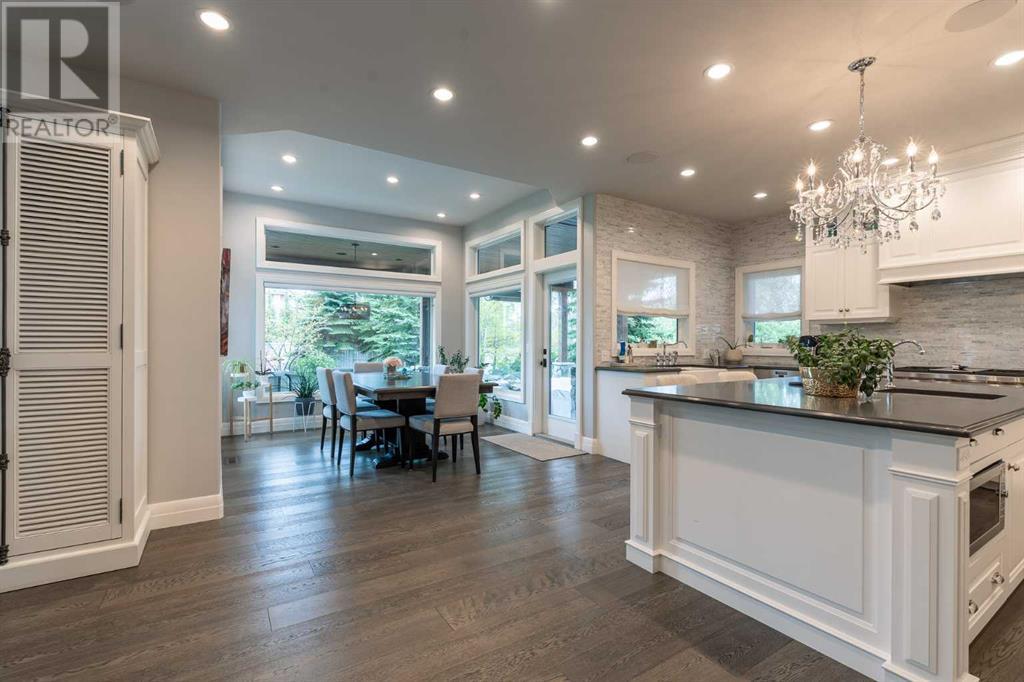
$1,547,000
45 Simcoe Mews SW
Calgary, Alberta, Alberta, T3H4N2
MLS® Number: A2221011
Property description
Nestled in the quiet cul-de-sac on an expensive lot in prestigious community of Signal Hill this meticulously maintained home boasts 4,133SqFt of thoughtfully developed living space.Step inside & be captivated by the grand entrance foyer with striking open to below round staircase.The main floor unfolds a stunning elevated kitchen with massive island & high-end s/s appliances like a Wolf gas stove,built-in refrigerator/freezer & more.Conveniently connecting the kitchen to the tandem garage is a mudroom leading to a walk-in butler's pantry,complete with abundant cupboard space.Adjacent to the kitchen,a generous dining area,ideal for hosting memorable family gatherings & celebrations.On the opposite side,a distinguished living room offers warmth & elegance with its impressive wood-burning fireplace,framed by marble & exquisite custom millwork.A cozy family room provides an additional comfortable space for everyday living.A powder room completes this level.Throughout the main floor, soaring 10-foot ceilings & expansive windows flood the space with natural light.Ascend the elegant staircase to the upper level & discover an enormous primary bedroom, a true sanctuary featuring a luxurious ensuite bath oasis.This spa-like haven boasts his/her sinks, a unique freestanding bathtub &a custom shower.Across the hallway, 2 generously sized bedrooms share a J&J 4pc bathroom,with each bedroom including its own study area.A conveniently located laundry completes this level.The W/O basement offers even more living space,featuring a grand recreational room.A good-sized bedroom with a walk-in closet &access to a 3pc bathroom.A hobby room with a sink provides a versatile space for creative pursuits &a charming wine storage is tucked away under the stairs.From the basement recreational room,step out onto a lovely patio and immerse yourself in the breathtaking views of your private backyard paradise.Seamless indoor-outdoor living is further enhanced by the convenient access from the dini ng area to an amazing outdoor entertaining retreat.This expansive covered patio with over 650SqFt is equipped with a high-end built-in gas barbecue,refrigerator,prep counter space& ceiling gas heaters,ensuring year-round enjoyment.Relax and entertain amidst the stunning backdrop of mature trees, lush bushes, a tranquil waterfall, and vibrant seasonal flowers.This exceptional home is further enhanced by a wealth of upgrades,including premium granite countertops,kitchen & butler's pantry cabinets extending to the ceiling,premium hardwood flooring,executive light fixtures,a custom railing with unique spindles & a tandem-style heated garage with epoxy flooring & metal cabinets.The exterior showcases stucco &custom masonry,complemented by a double-length exposed aggregate driveway providing parking for 4 vehicles & a wide concrete porch.Enjoy the convenience of being within walking distance to a wide array of amenities.Don't miss this spectacular opportunity to own a truly unique property in a prime location!
Building information
Type
*****
Appliances
*****
Basement Development
*****
Basement Features
*****
Basement Type
*****
Constructed Date
*****
Construction Material
*****
Construction Style Attachment
*****
Cooling Type
*****
Exterior Finish
*****
Fireplace Present
*****
FireplaceTotal
*****
Flooring Type
*****
Foundation Type
*****
Half Bath Total
*****
Heating Fuel
*****
Heating Type
*****
Size Interior
*****
Stories Total
*****
Total Finished Area
*****
Land information
Amenities
*****
Fence Type
*****
Landscape Features
*****
Size Depth
*****
Size Frontage
*****
Size Irregular
*****
Size Total
*****
Rooms
Main level
2pc Bathroom
*****
Other
*****
Other
*****
Foyer
*****
Living room
*****
Family room
*****
Dining room
*****
Kitchen
*****
Basement
Steam room
*****
3pc Bathroom
*****
Other
*****
Bedroom
*****
Recreational, Games room
*****
Second level
4pc Bathroom
*****
5pc Bathroom
*****
Laundry room
*****
Bedroom
*****
Bedroom
*****
Primary Bedroom
*****
Main level
2pc Bathroom
*****
Other
*****
Other
*****
Foyer
*****
Living room
*****
Family room
*****
Dining room
*****
Kitchen
*****
Basement
Steam room
*****
3pc Bathroom
*****
Other
*****
Bedroom
*****
Recreational, Games room
*****
Second level
4pc Bathroom
*****
5pc Bathroom
*****
Laundry room
*****
Bedroom
*****
Bedroom
*****
Primary Bedroom
*****
Main level
2pc Bathroom
*****
Other
*****
Other
*****
Foyer
*****
Living room
*****
Family room
*****
Dining room
*****
Kitchen
*****
Basement
Steam room
*****
3pc Bathroom
*****
Other
*****
Bedroom
*****
Courtesy of Century 21 Masters
Book a Showing for this property
Please note that filling out this form you'll be registered and your phone number without the +1 part will be used as a password.

