Free account required
Unlock the full potential of your property search with a free account! Here's what you'll gain immediate access to:
- Exclusive Access to Every Listing
- Personalized Search Experience
- Favorite Properties at Your Fingertips
- Stay Ahead with Email Alerts
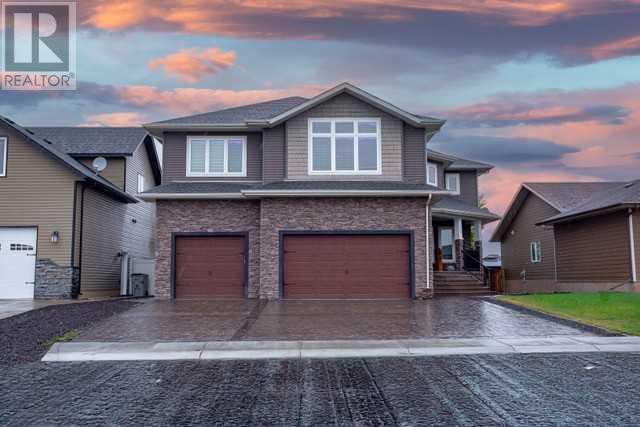
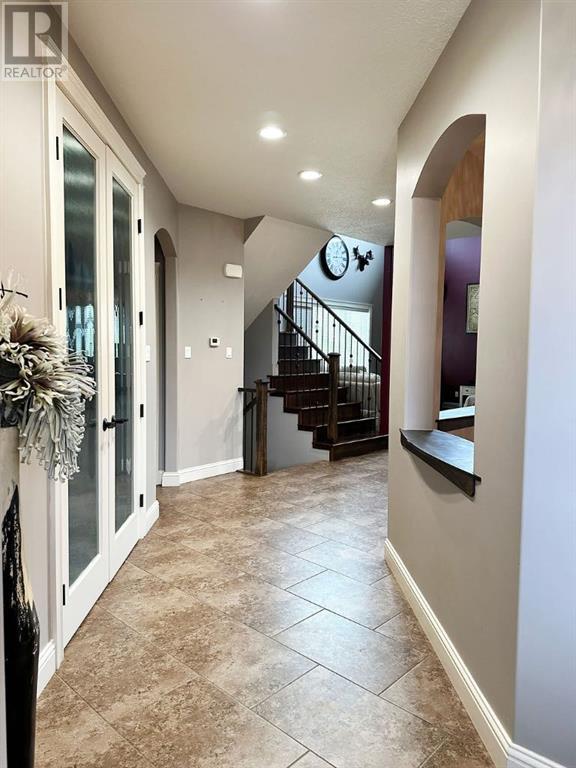
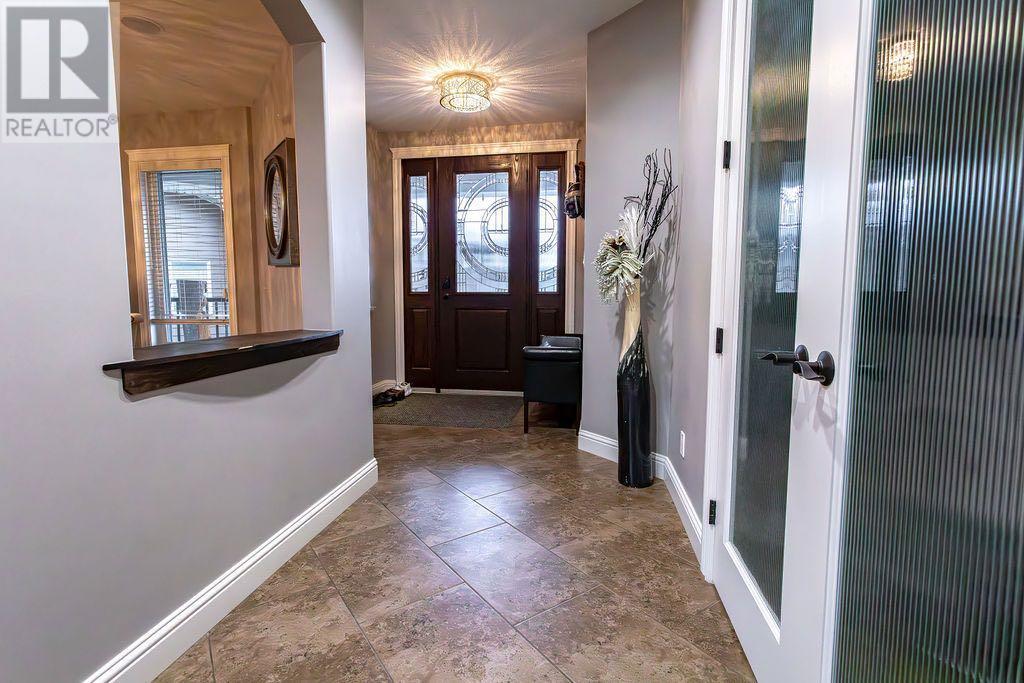
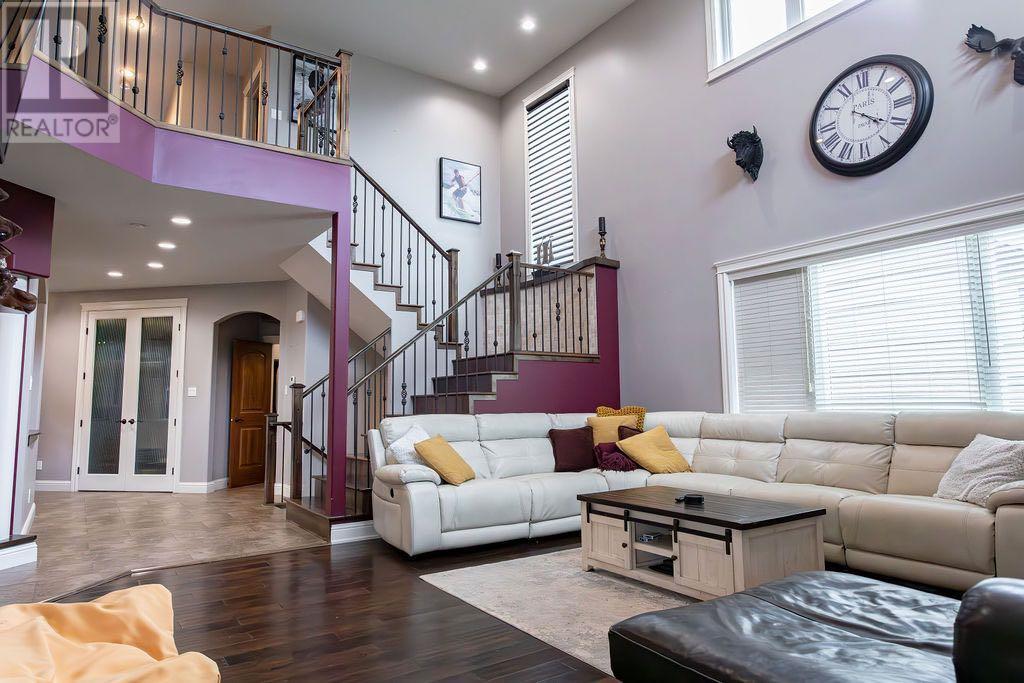
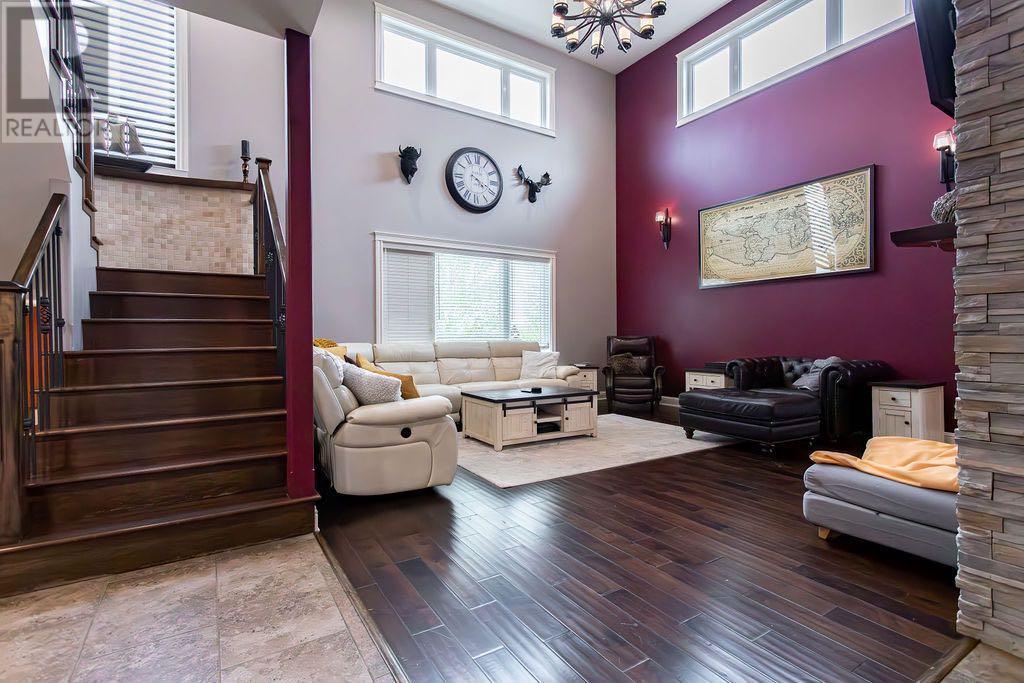
$889,000
2902 10 Avenue
Wainwright, Alberta, Alberta, T9W0A6
MLS® Number: A2220831
Property description
Defining Luxury – One-of-a-Kind Executive Home! Welcome to a home that truly sets itself apart. Boasting over 4,100 sq ft above grade and an additional 1,818 sq ft of expertly finished lower-level space, this luxurious residence offers an ideal blend of sophistication, comfort, and thoughtful design — perfect for entertaining or everyday family living. Step into the heart of the home: a chef-inspired kitchen featuring two wall ovens, a built-in gas range with pot filler, a large island with breakfast bar, and a cozy nook, all centered around a double-sided fireplace shared with the living room. The unique grand dining room, complete with a butler’s bar, sets the stage for unforgettable gatherings. The main level includes a dedicated gym with a nearby 3-piece bathroom, adding exceptional convenience and flexibility to the layout. Upstairs, discover three spacious bedrooms, each with its own walk-in closet and private ensuite. The primary suite is a true retreat, featuring a cozy sitting area with gas fireplace, a spacious 17' x 10' walk-in closet with custom island, and a spa-like ensuite with a soaking tub and walk-in shower. A bonus room provides additional space for a media lounge, playroom, or reading nook, and the laundry room is ideally located on the upper level for everyday ease. The fully finished lower level is an entertainer’s dream, showcasing a media room, expansive game/family area, and a stylish bar setup perfect for hosting. A fourth bedroom with walk-in closet, a full 4-piece bathroom, and a quiet office space complete this incredible level. Outside, enjoy the luxury of a two-tier composite deck overlooking peaceful green space — with no backyard neighbours, you'll love the privacy and serene setting. This is not just a home — it’s a lifestyle. You have to see it to believe it.
Building information
Type
*****
Appliances
*****
Basement Development
*****
Basement Type
*****
Constructed Date
*****
Construction Material
*****
Construction Style Attachment
*****
Cooling Type
*****
Exterior Finish
*****
Fireplace Present
*****
FireplaceTotal
*****
Flooring Type
*****
Foundation Type
*****
Half Bath Total
*****
Heating Fuel
*****
Heating Type
*****
Size Interior
*****
Stories Total
*****
Total Finished Area
*****
Land information
Amenities
*****
Fence Type
*****
Size Depth
*****
Size Frontage
*****
Size Irregular
*****
Size Total
*****
Rooms
Main level
2pc Bathroom
*****
3pc Bathroom
*****
Other
*****
Exercise room
*****
Dining room
*****
Other
*****
Living room
*****
Lower level
Other
*****
4pc Bathroom
*****
Bedroom
*****
Office
*****
Recreational, Games room
*****
Media
*****
Second level
Laundry room
*****
Other
*****
3pc Bathroom
*****
Bedroom
*****
Other
*****
3pc Bathroom
*****
Bedroom
*****
Other
*****
5pc Bathroom
*****
Primary Bedroom
*****
Bonus Room
*****
Main level
2pc Bathroom
*****
3pc Bathroom
*****
Other
*****
Exercise room
*****
Dining room
*****
Other
*****
Living room
*****
Lower level
Other
*****
4pc Bathroom
*****
Bedroom
*****
Office
*****
Recreational, Games room
*****
Media
*****
Second level
Laundry room
*****
Other
*****
3pc Bathroom
*****
Bedroom
*****
Other
*****
3pc Bathroom
*****
Bedroom
*****
Other
*****
5pc Bathroom
*****
Primary Bedroom
*****
Bonus Room
*****
Main level
2pc Bathroom
*****
3pc Bathroom
*****
Courtesy of COLDWELLBANKER HOMETOWN REALTY
Book a Showing for this property
Please note that filling out this form you'll be registered and your phone number without the +1 part will be used as a password.













