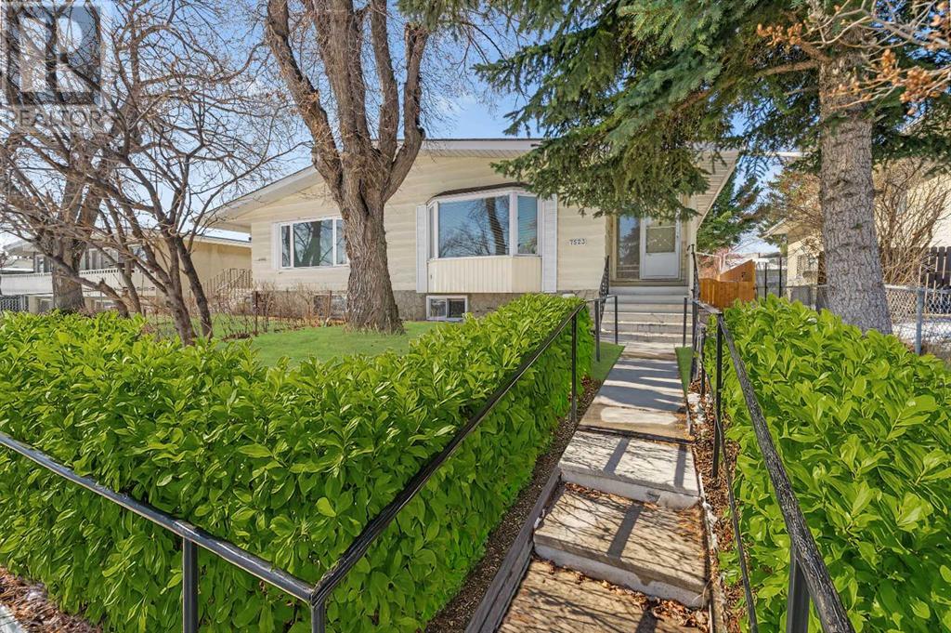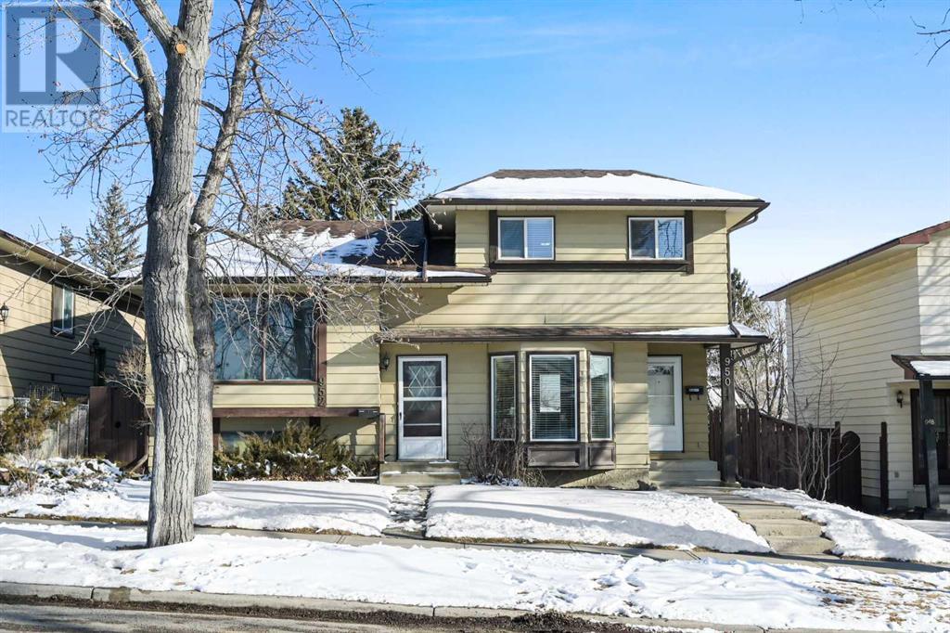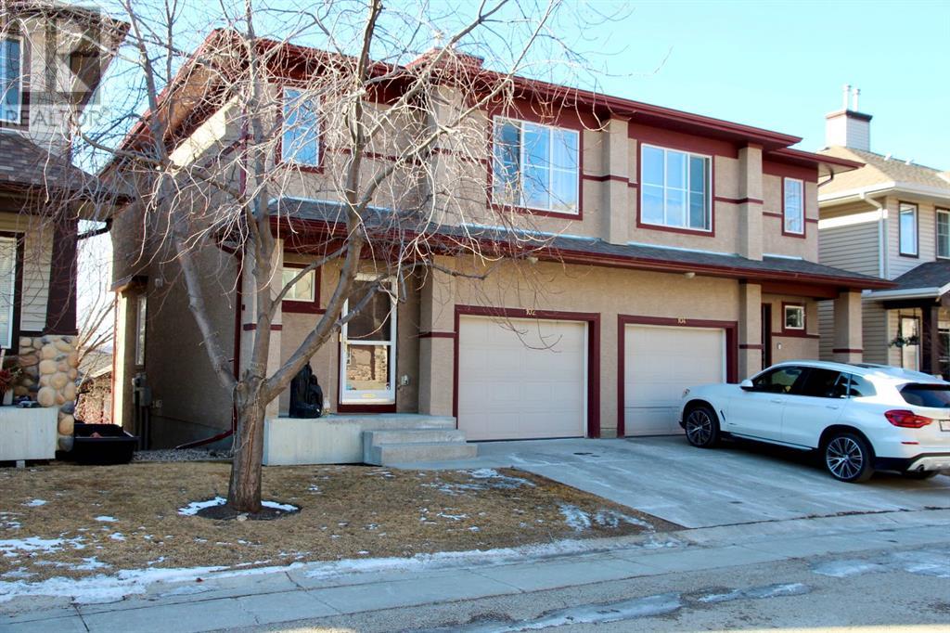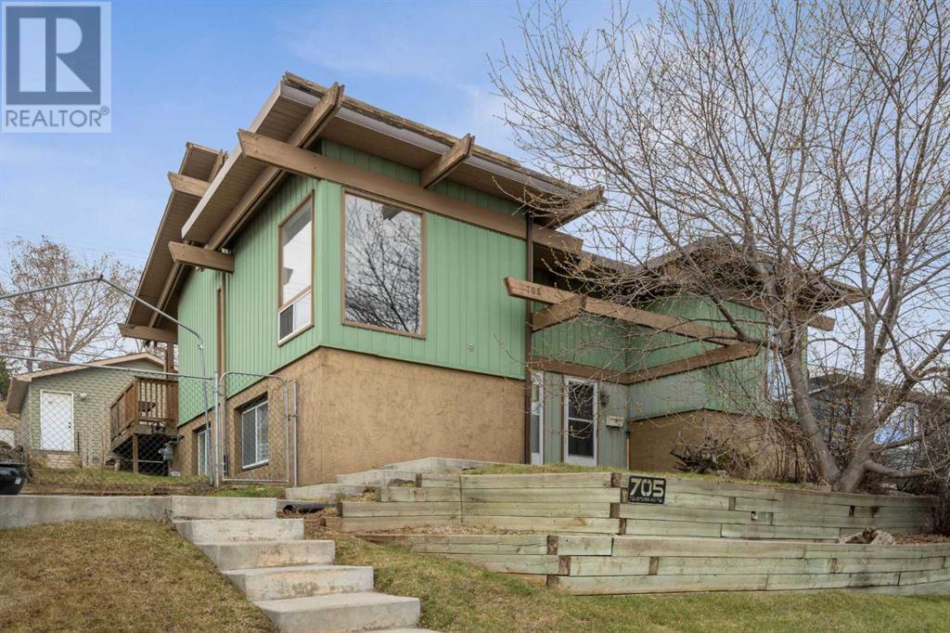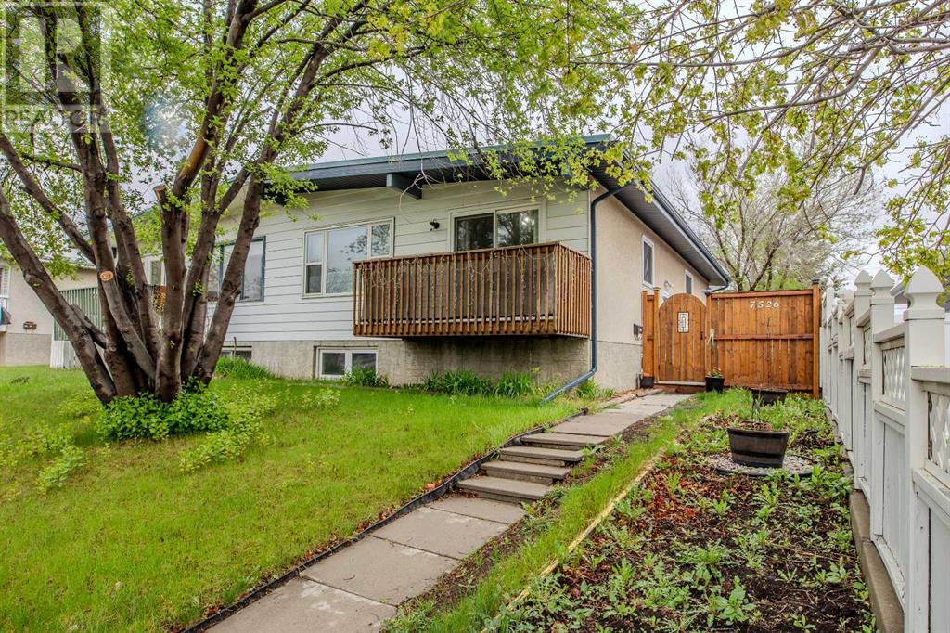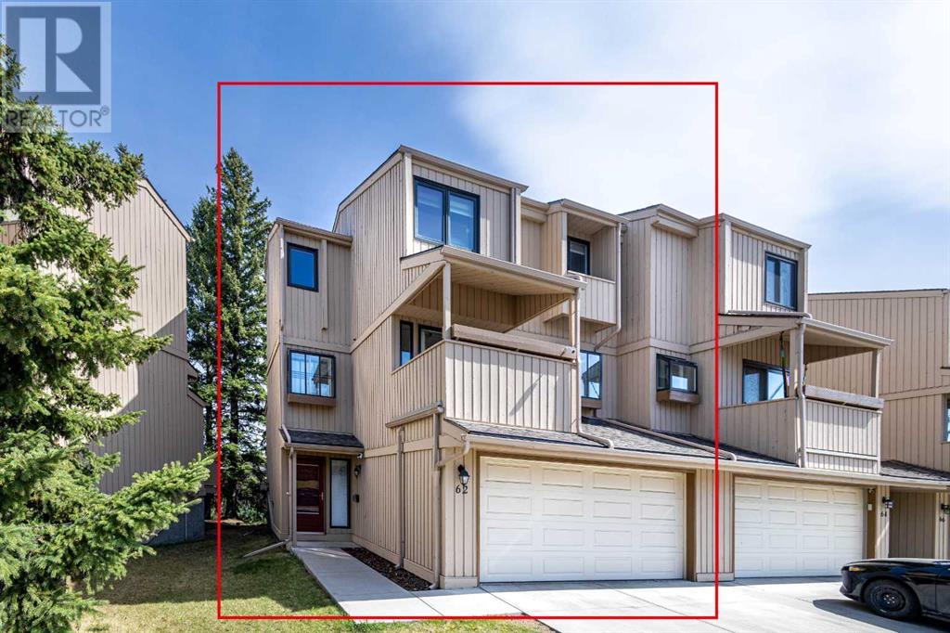Free account required
Unlock the full potential of your property search with a free account! Here's what you'll gain immediate access to:
- Exclusive Access to Every Listing
- Personalized Search Experience
- Favorite Properties at Your Fingertips
- Stay Ahead with Email Alerts
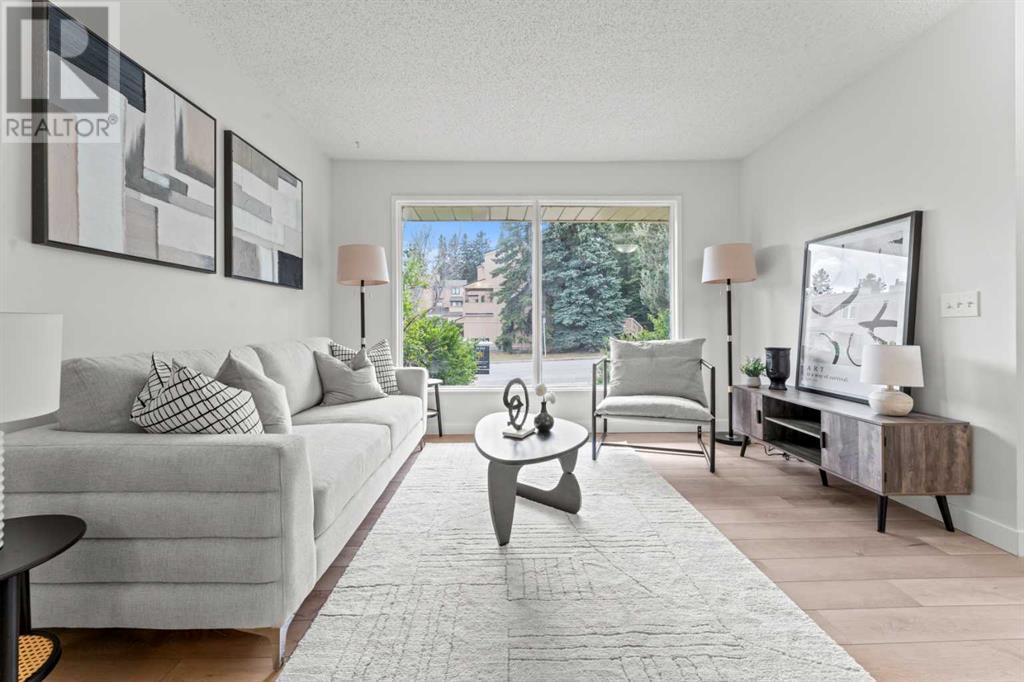




$449,000
240 Berwick Drive NW
Calgary, Alberta, Alberta, T3K1P5
MLS® Number: A2220804
Property description
STYLISH, FULLY RENOVATED, AND MOVE-IN READY—this semi-detached gem in Beddington offers incredible value for first-time buyers, investors, or anyone seeking a fresh, comfortable home in a well-connected neighborhood. The main floor features a bright and spacious living room with large windows that flood the space with natural light, a modern kitchen with brand new stainless steel appliances, sleek light fixtures, and a convenient half bath. Upstairs you'll find three generously sized bedrooms and a full 4-piece bathroom—perfect for family living. Step outside to a private, fenced backyard—ideal for pets, play, or your own garden retreat. A front gravel pad provides off-street parking.Set on a quiet street with a great neighbor, this home is only minutes from parks, transit, and Beddington Towne Centre for all your daily needs. Just a short 2-minute drive to both Beddington Heights School(K-6) and St. Bede Elementary(K-6). Enjoy unbeatable access to Deerfoot and Stoney Trail, making commutes across the city and to the airport or downtown quick and easy. A fantastic location, a turn-key home—this is the one you’ve been waiting for!
Building information
Type
*****
Appliances
*****
Basement Development
*****
Basement Type
*****
Constructed Date
*****
Construction Style Attachment
*****
Cooling Type
*****
Exterior Finish
*****
Flooring Type
*****
Foundation Type
*****
Half Bath Total
*****
Heating Type
*****
Size Interior
*****
Stories Total
*****
Total Finished Area
*****
Land information
Amenities
*****
Fence Type
*****
Size Frontage
*****
Size Irregular
*****
Size Total
*****
Rooms
Main level
2pc Bathroom
*****
Other
*****
Eat in kitchen
*****
Dining room
*****
Living room
*****
Other
*****
Second level
Primary Bedroom
*****
4pc Bathroom
*****
Bedroom
*****
Bedroom
*****
Main level
2pc Bathroom
*****
Other
*****
Eat in kitchen
*****
Dining room
*****
Living room
*****
Other
*****
Second level
Primary Bedroom
*****
4pc Bathroom
*****
Bedroom
*****
Bedroom
*****
Main level
2pc Bathroom
*****
Other
*****
Eat in kitchen
*****
Dining room
*****
Living room
*****
Other
*****
Second level
Primary Bedroom
*****
4pc Bathroom
*****
Bedroom
*****
Bedroom
*****
Courtesy of Greater Property Group
Book a Showing for this property
Please note that filling out this form you'll be registered and your phone number without the +1 part will be used as a password.
