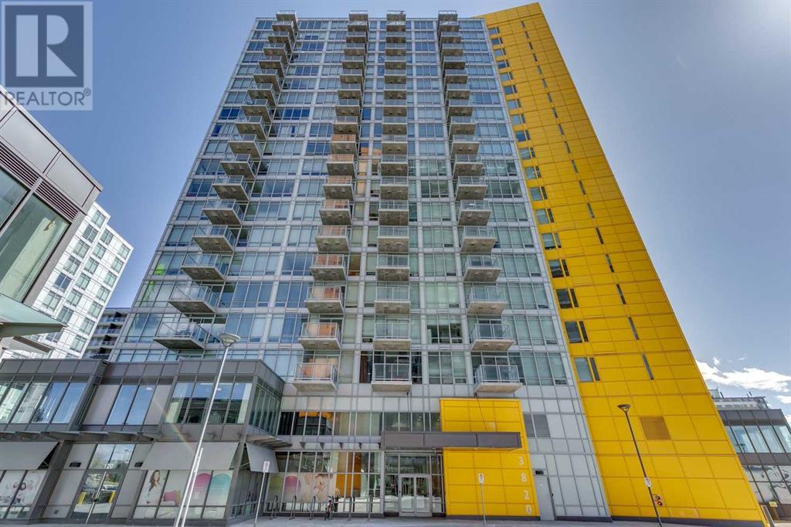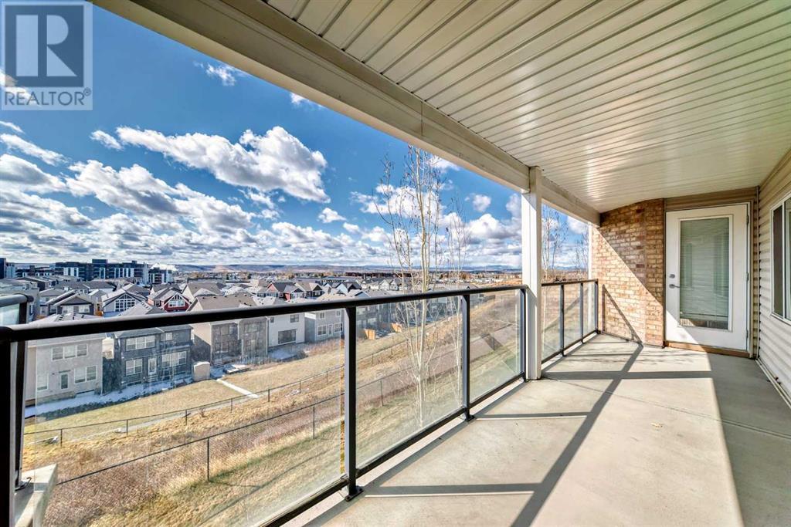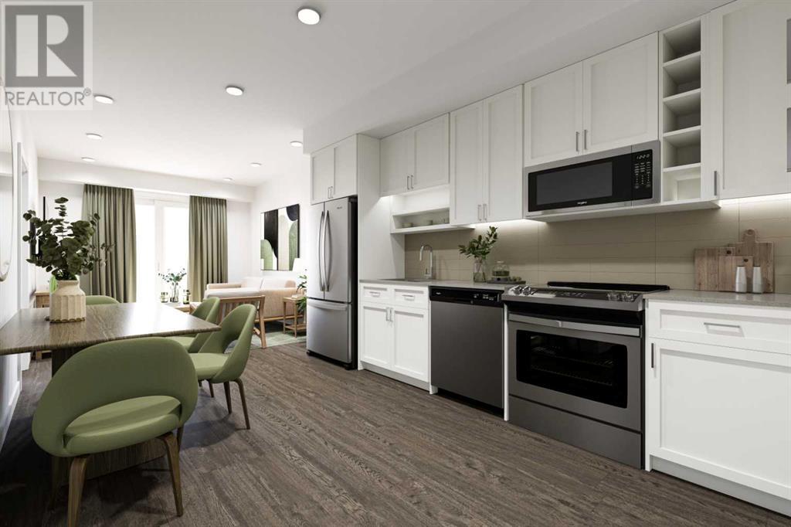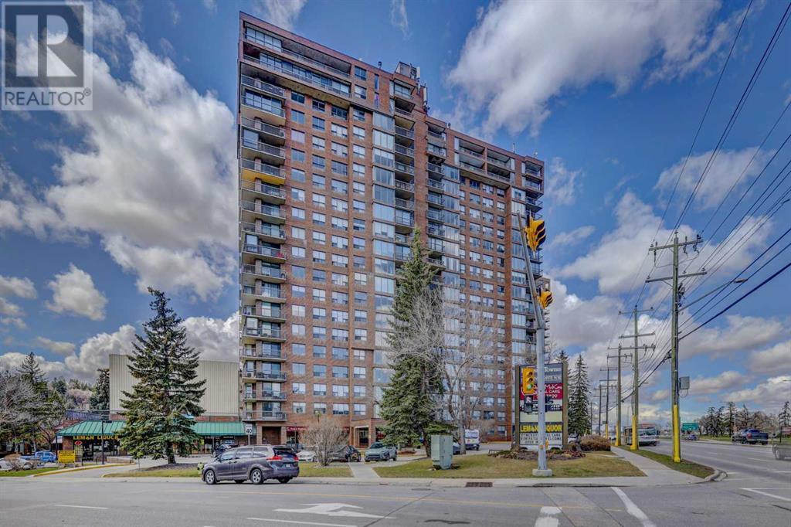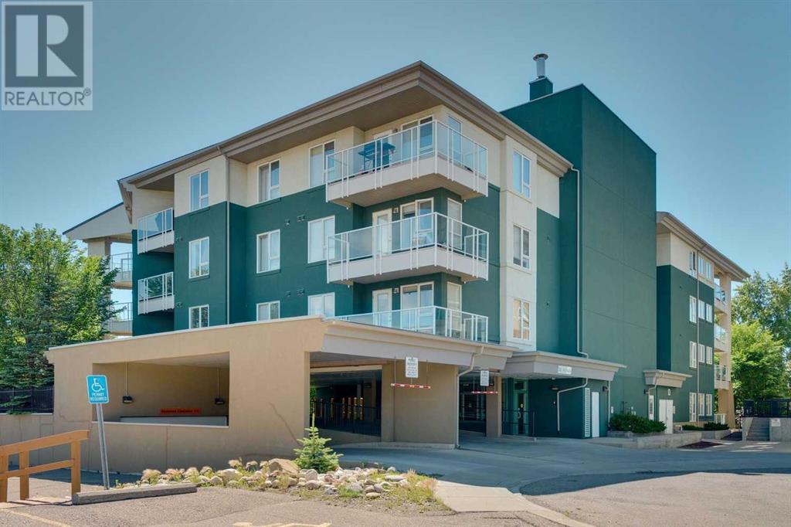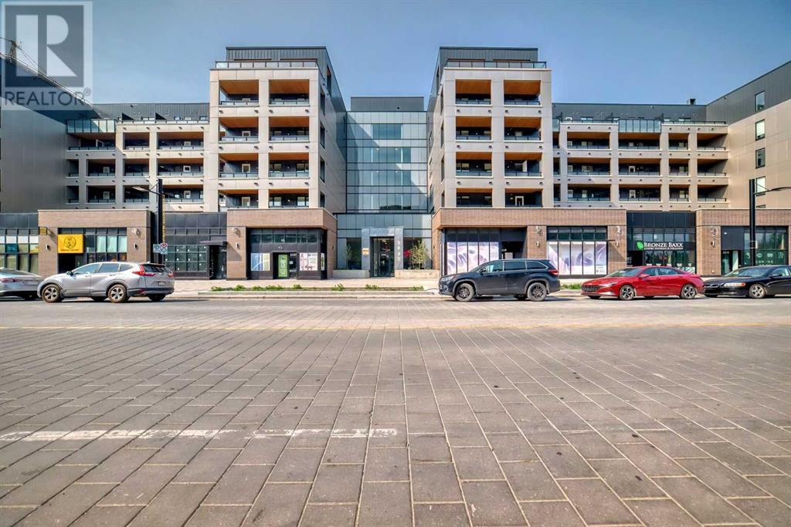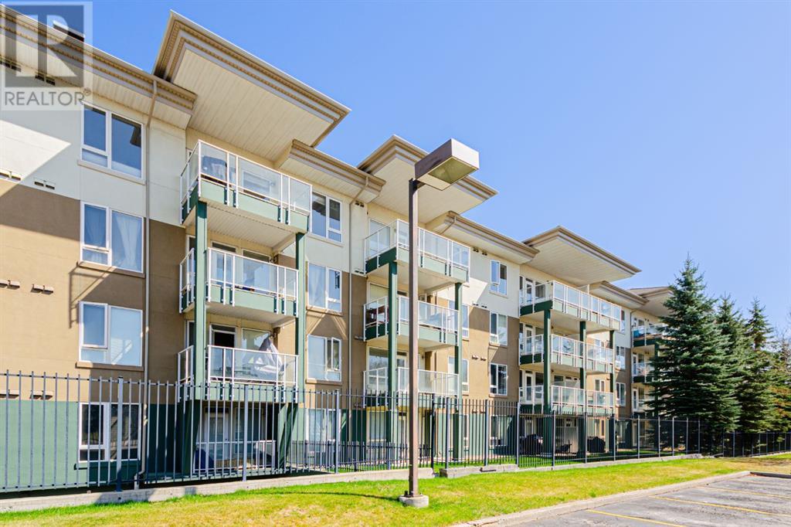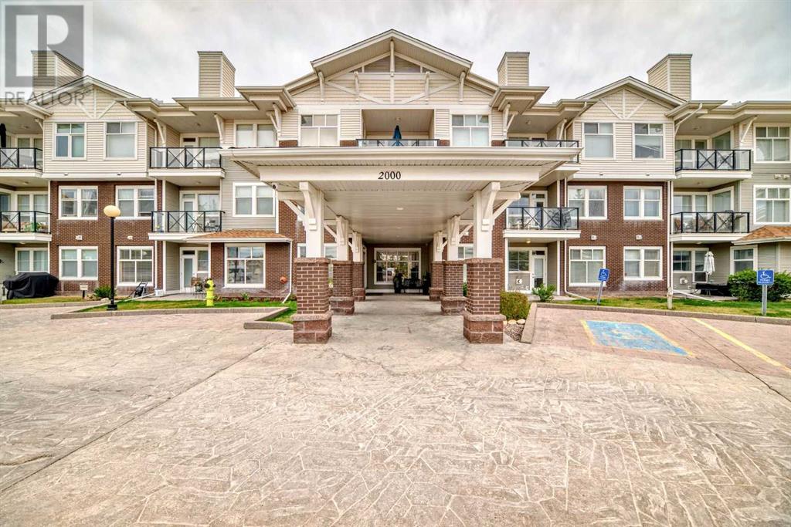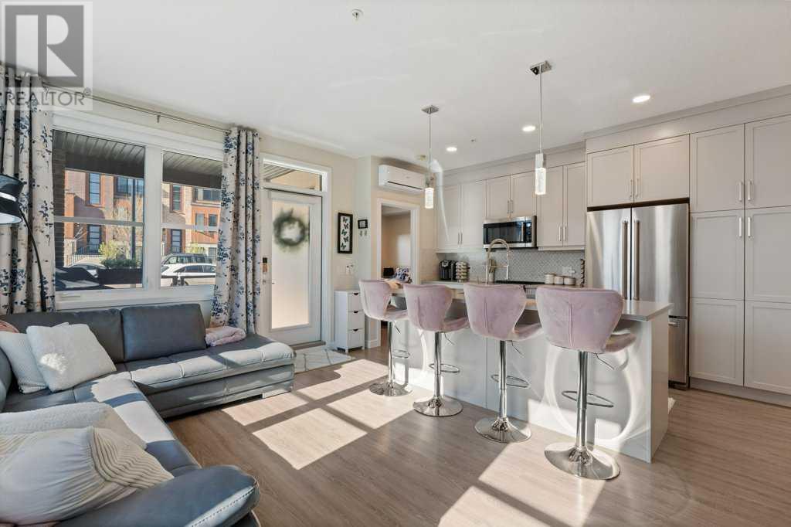Free account required
Unlock the full potential of your property search with a free account! Here's what you'll gain immediate access to:
- Exclusive Access to Every Listing
- Personalized Search Experience
- Favorite Properties at Your Fingertips
- Stay Ahead with Email Alerts
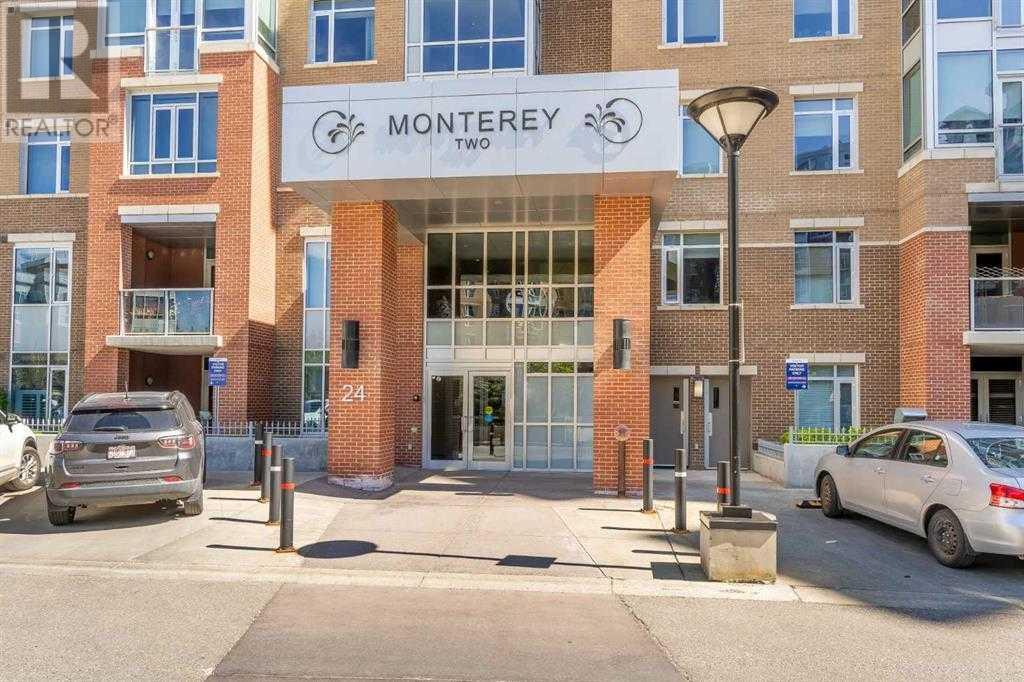


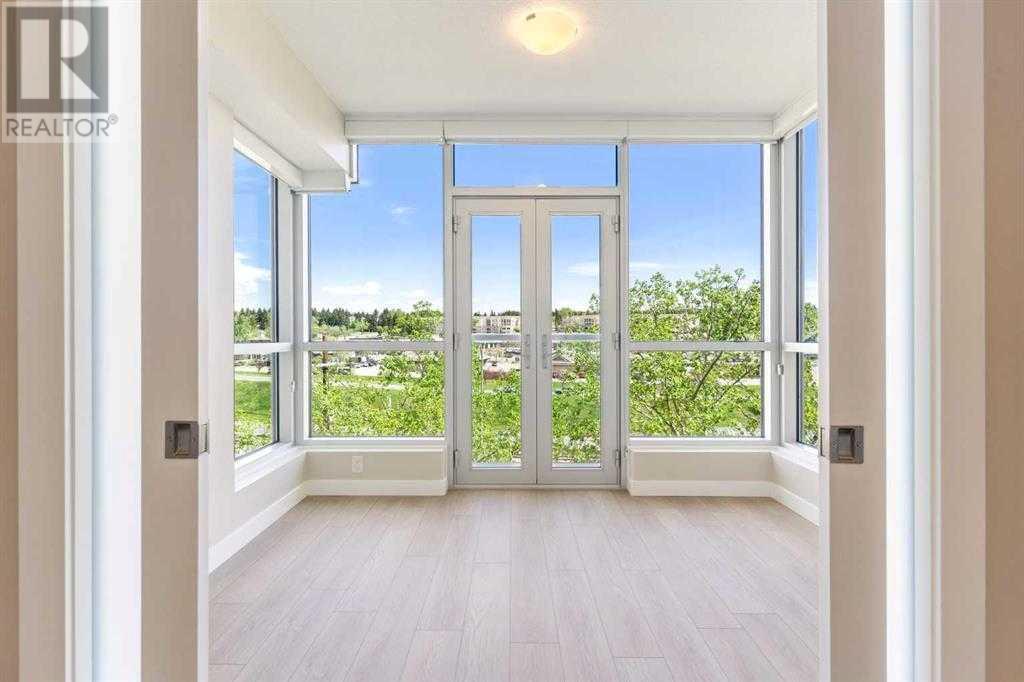

$381,750
609, 24 Varsity Estates Circle NW
Calgary, Alberta, Alberta, T3A2X8
MLS® Number: A2220699
Property description
Stylish 1-Bedroom Condo in The Groves of Varsity – Prime Location!Welcome to The Groves of Varsity, a secure, well-managed complex ideally located in the heart of Varsity Estates—just steps from the LRT station, shopping, and a quick commute to the University of Calgary.This charming 1-bedroom, 1-bathroom unit offers a thoughtfully designed layout and modern finishes. The open concept kitchen and the large island space is fully equipped with stainless steel appliances, quartz countertops, a stylish tile backsplash, and a convenient breakfast bar, perfect for casual dining.Laminate flooring flows through the open-concept living area spacious bedroom includes 5-piece bathroom that is also accessible from the main living area. Enjoy the convenience of in-suite laundry, located just off the living room.Residents of The Groves of Varsity enjoy a range of premium amenities, including a fitness center, steam showers, rooftop patio, meeting room, and more.This unit also includes a titled underground parking stall and a separate storage locker.With unbeatable access to transit, shops, restaurants, and recreational spaces, this home is perfect for a professional couple or savvy investor.Don’t miss your chance to own in one of Calgary’s most desirable communities—this is a must-see!
Building information
Type
*****
Amenities
*****
Appliances
*****
Constructed Date
*****
Construction Material
*****
Construction Style Attachment
*****
Cooling Type
*****
Exterior Finish
*****
Flooring Type
*****
Half Bath Total
*****
Heating Type
*****
Size Interior
*****
Stories Total
*****
Total Finished Area
*****
Land information
Amenities
*****
Size Total
*****
Rooms
Main level
4pc Bathroom
*****
Primary Bedroom
*****
Laundry room
*****
Den
*****
Living room/Dining room
*****
Kitchen
*****
4pc Bathroom
*****
Primary Bedroom
*****
Laundry room
*****
Den
*****
Living room/Dining room
*****
Kitchen
*****
4pc Bathroom
*****
Primary Bedroom
*****
Laundry room
*****
Den
*****
Living room/Dining room
*****
Kitchen
*****
4pc Bathroom
*****
Primary Bedroom
*****
Laundry room
*****
Den
*****
Living room/Dining room
*****
Kitchen
*****
Courtesy of Real Estate Professionals Inc.
Book a Showing for this property
Please note that filling out this form you'll be registered and your phone number without the +1 part will be used as a password.
