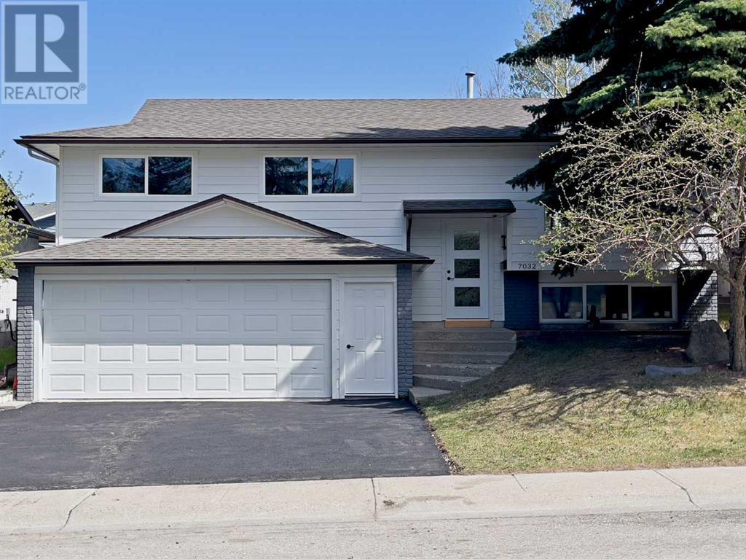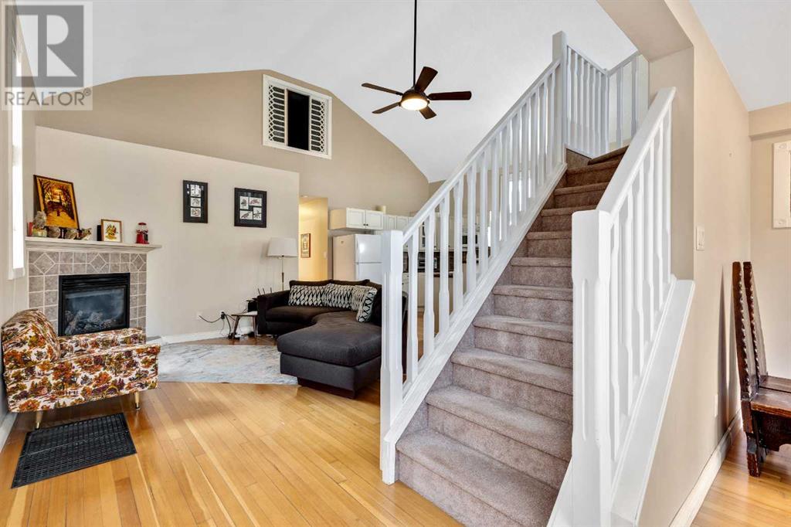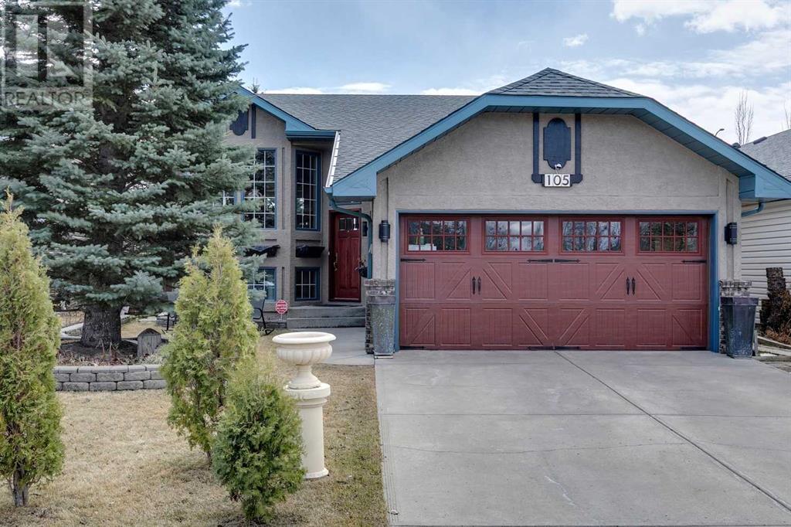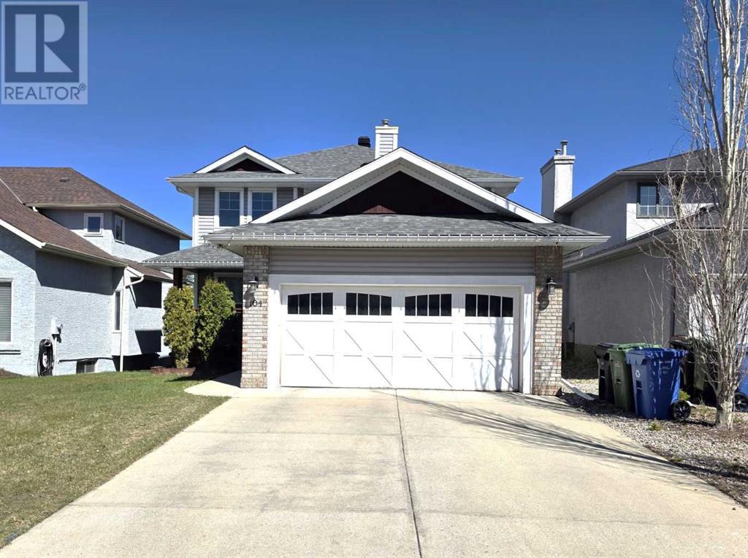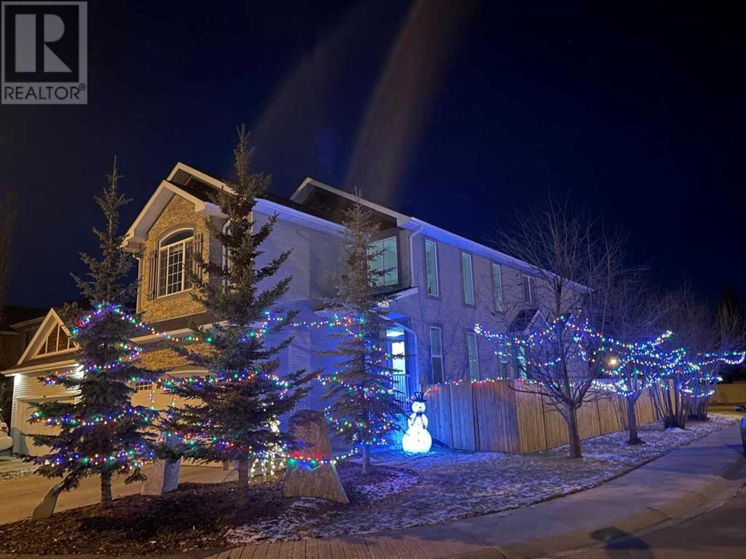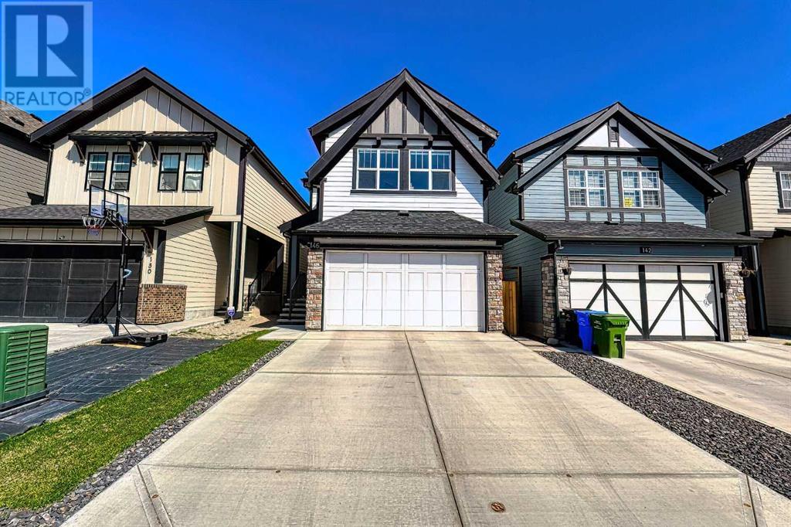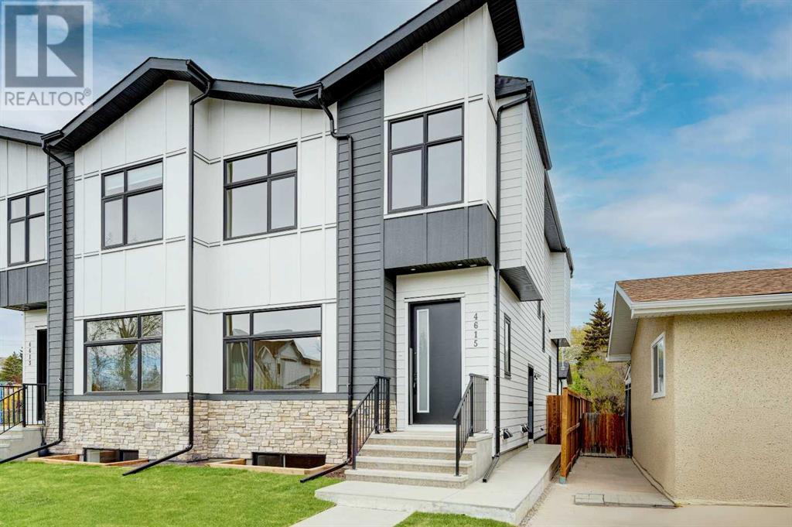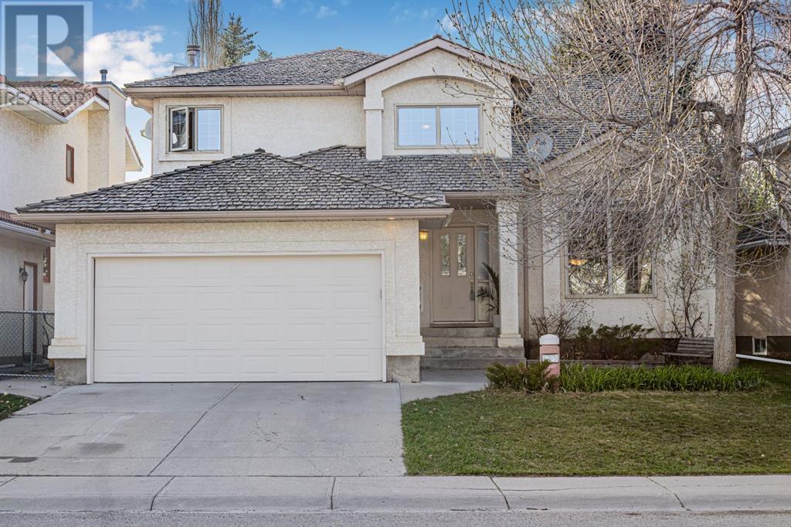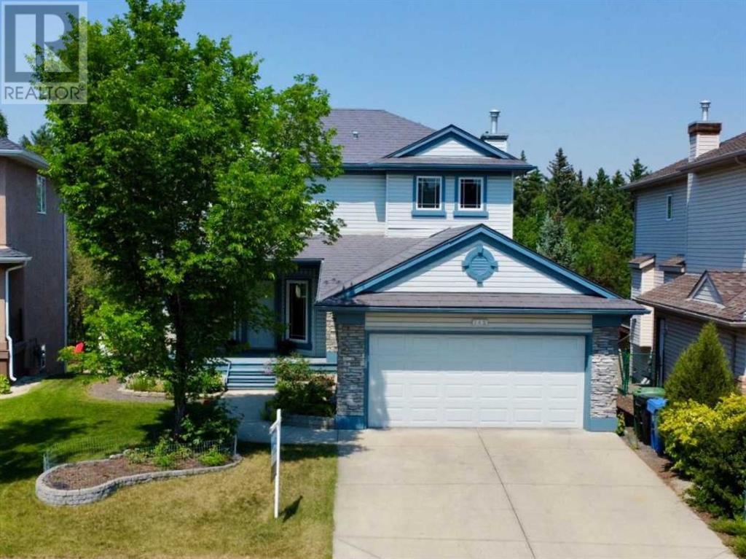Free account required
Unlock the full potential of your property search with a free account! Here's what you'll gain immediate access to:
- Exclusive Access to Every Listing
- Personalized Search Experience
- Favorite Properties at Your Fingertips
- Stay Ahead with Email Alerts
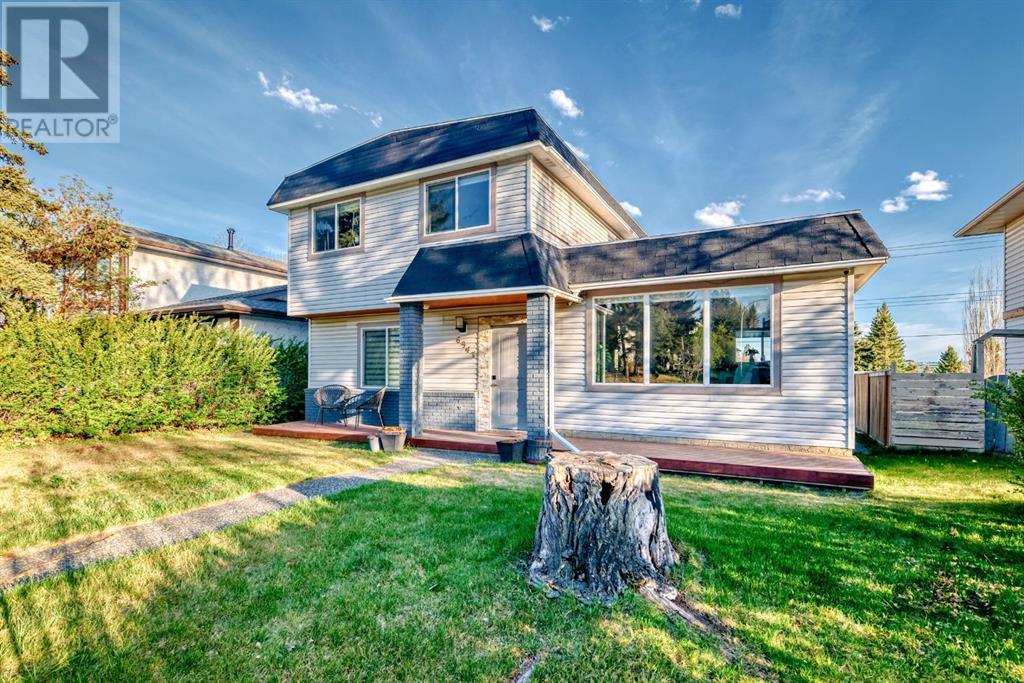
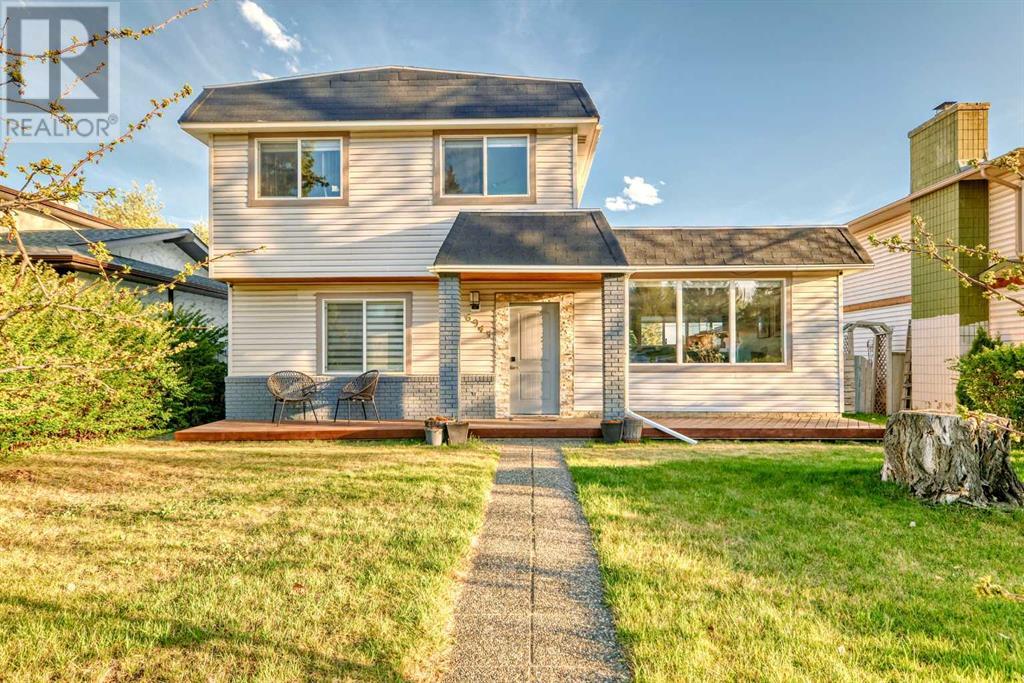
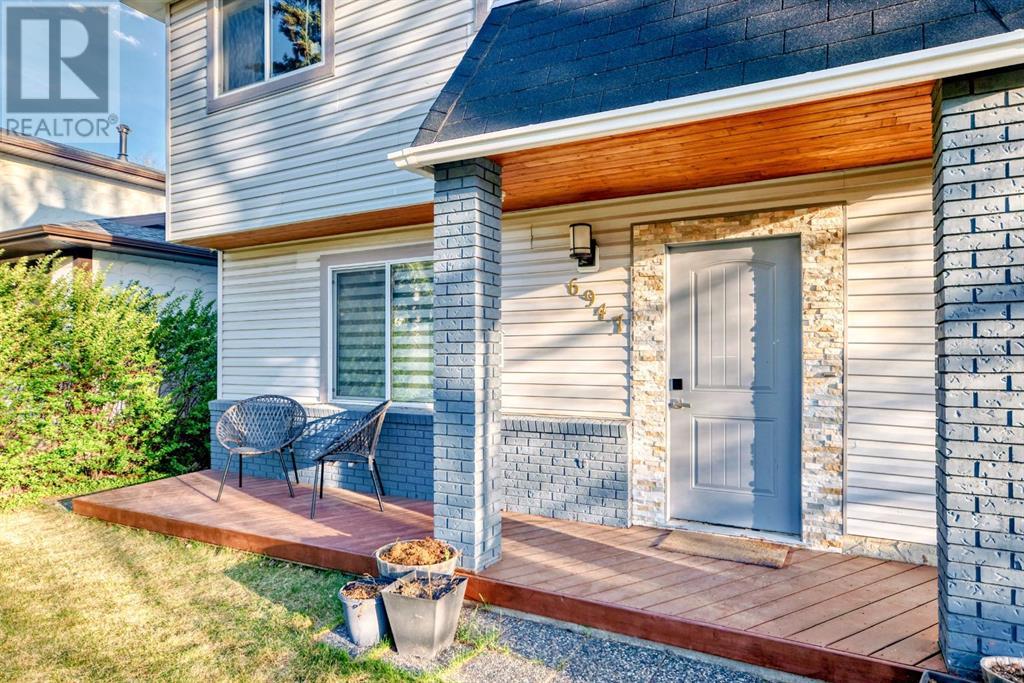
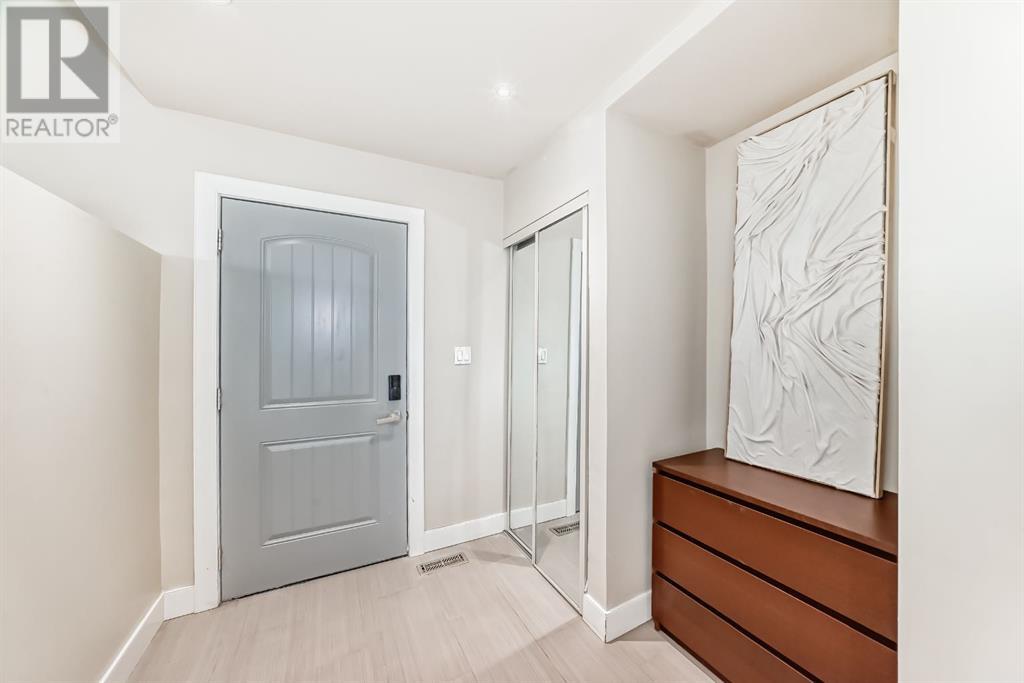
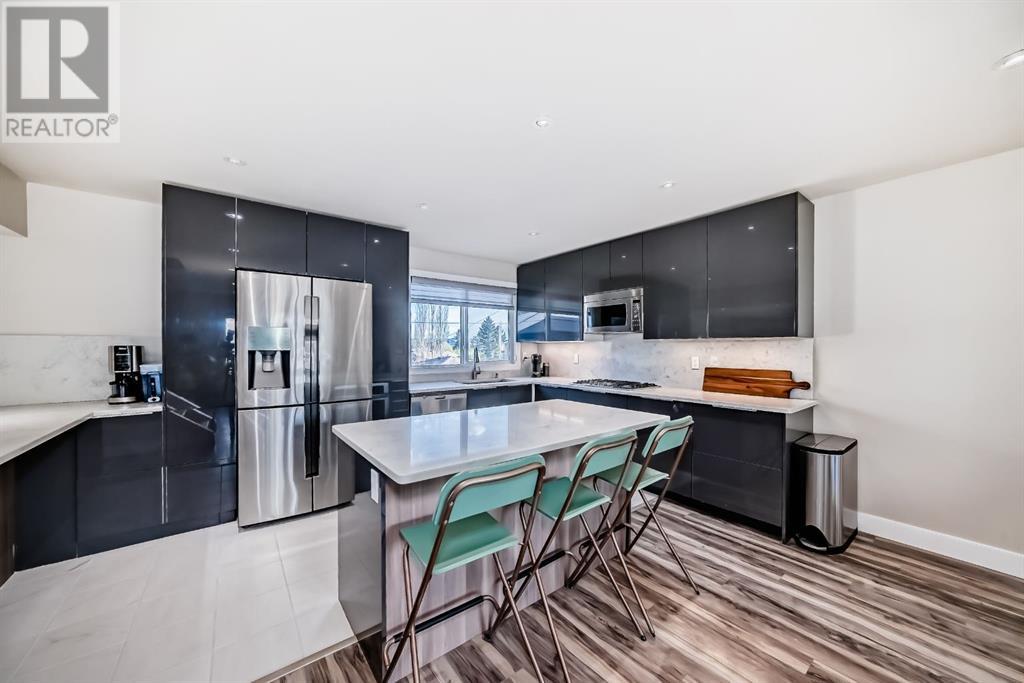
$849,000
6947 silver springs Road NW
Calgary, Alberta, Alberta, T3B3J2
MLS® Number: A2220561
Property description
Welcome to the highly sought after neighbourhood of Silver Springs! This beautifully renovated 4 level split is perfect for a large family or a family ready to grow with space for everyone. The home is walking distance to CBE & CSSD schools & just steps to transit, and the immaculately maintained Silver Springs Botanical gardens, a year round walkway that brings avid hikers right down to the river. The bright & open main floor is complete with kitchen, living, dining, a office or 4th bedroom, a luxurious brand new soaker tub in the 3 pc bathroom which is right next to the high powered stacked laundry. The kitchen has been completely renovated with high gloss cabinets, quartz countertops, & stainless steel appliances, as well as new tiled flooring. The upper level has a gorgeous 5 piece bathroom & 3 bedrooms including the master with a walk in closet. The brand new finished basement is equipped with a walk in closet and 3 piece bathroom beside a room that could function as a 5th bedroom or a rec room. Beside this room is a large family room, with built in wiring tubes for a massive big screen TV. The perfect space for social gatherings or family time, the kitchenette has the perfect setup with space for a fridge, or a infrared sauna. The large southwest backyard is perfect for a family. The brand new roof of the double detached garage is the perfect space to take in the incredible sunsets & mountain views, ready for your creative design to build the perfect deck. You have access to your oversized double detached garage off the back lane as well as 2 additional parking spots next to the garage on the newly laid gravel parking pad. Some of the additional features of this home are a newer roof, a brand new garage roof, a new furnace, & newer hot water tank. As well as lots of pot lights & all new blinds. There is an illegal basement suite that could be perfect for a teenager, live in nanny or tenant. This is a must see home!
Building information
Type
*****
Appliances
*****
Architectural Style
*****
Basement Features
*****
Basement Type
*****
Constructed Date
*****
Construction Style Attachment
*****
Cooling Type
*****
Exterior Finish
*****
Fireplace Present
*****
FireplaceTotal
*****
Flooring Type
*****
Foundation Type
*****
Half Bath Total
*****
Heating Fuel
*****
Heating Type
*****
Size Interior
*****
Total Finished Area
*****
Land information
Amenities
*****
Fence Type
*****
Landscape Features
*****
Size Depth
*****
Size Frontage
*****
Size Irregular
*****
Size Total
*****
Rooms
Main level
3pc Bathroom
*****
Other
*****
Dining room
*****
Laundry room
*****
Bedroom
*****
Living room
*****
Kitchen
*****
Basement
Furnace
*****
Recreational, Games room
*****
Family room
*****
Other
*****
3pc Bathroom
*****
Second level
4pc Bathroom
*****
Bedroom
*****
Bedroom
*****
Other
*****
Primary Bedroom
*****
Main level
3pc Bathroom
*****
Other
*****
Dining room
*****
Laundry room
*****
Bedroom
*****
Living room
*****
Kitchen
*****
Basement
Furnace
*****
Recreational, Games room
*****
Family room
*****
Other
*****
3pc Bathroom
*****
Second level
4pc Bathroom
*****
Bedroom
*****
Bedroom
*****
Other
*****
Primary Bedroom
*****
Main level
3pc Bathroom
*****
Other
*****
Dining room
*****
Laundry room
*****
Bedroom
*****
Living room
*****
Kitchen
*****
Basement
Furnace
*****
Recreational, Games room
*****
Family room
*****
Other
*****
3pc Bathroom
*****
Second level
4pc Bathroom
*****
Bedroom
*****
Bedroom
*****
Other
*****
Courtesy of Stonemere Real Estate Solutions
Book a Showing for this property
Please note that filling out this form you'll be registered and your phone number without the +1 part will be used as a password.
