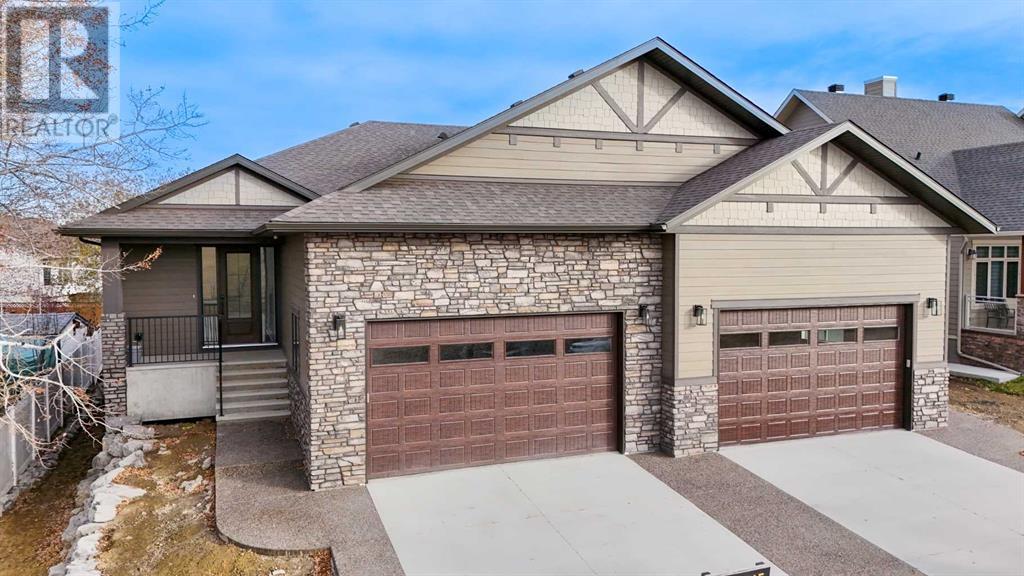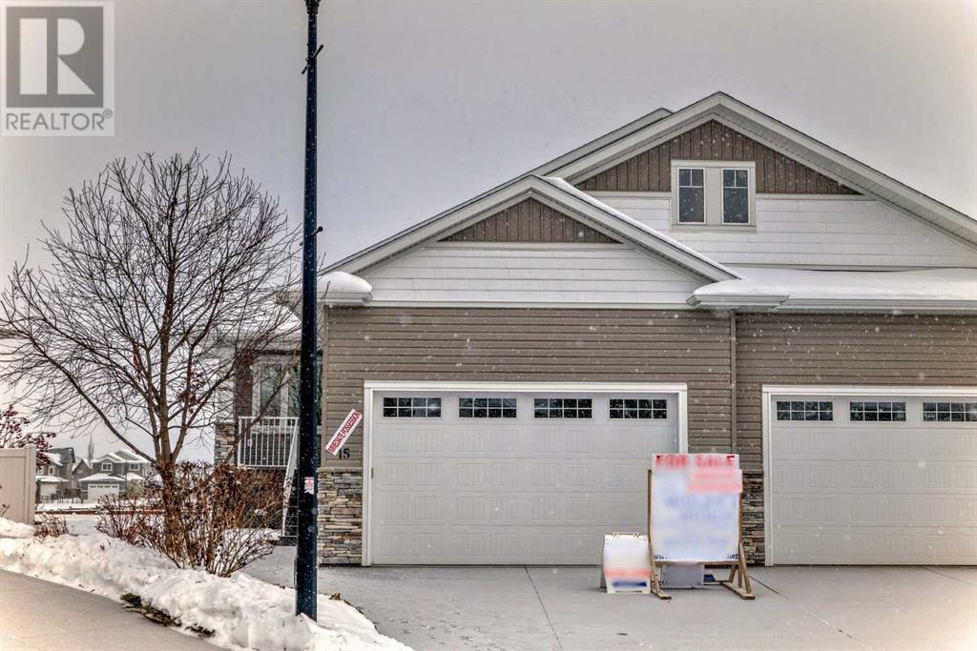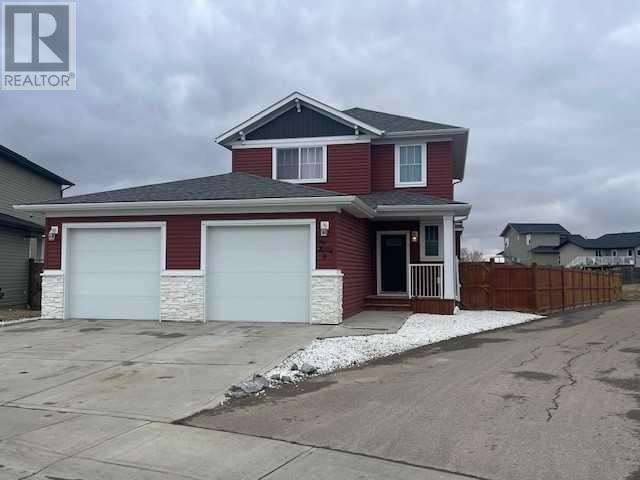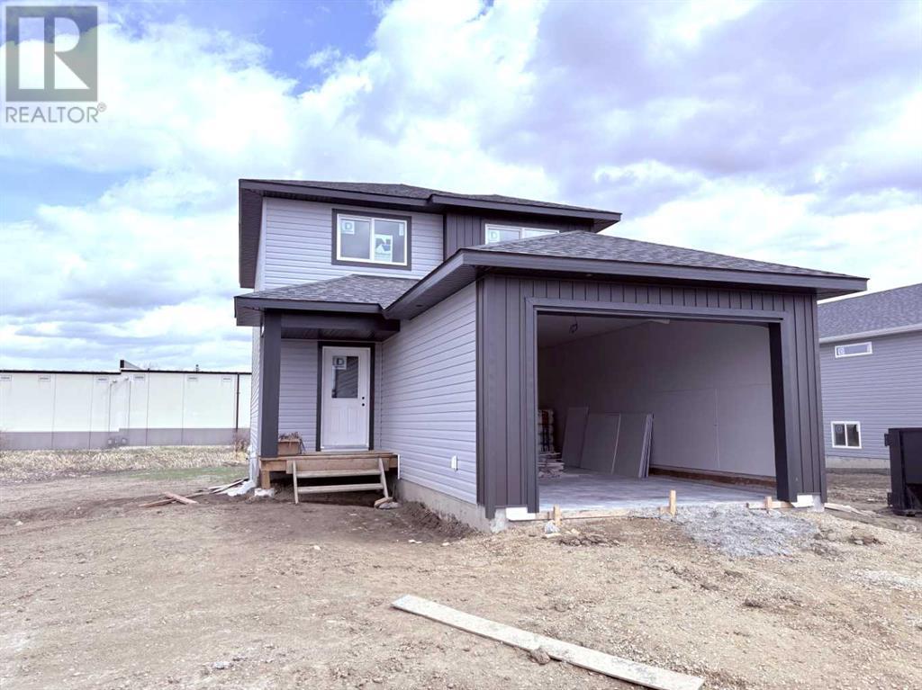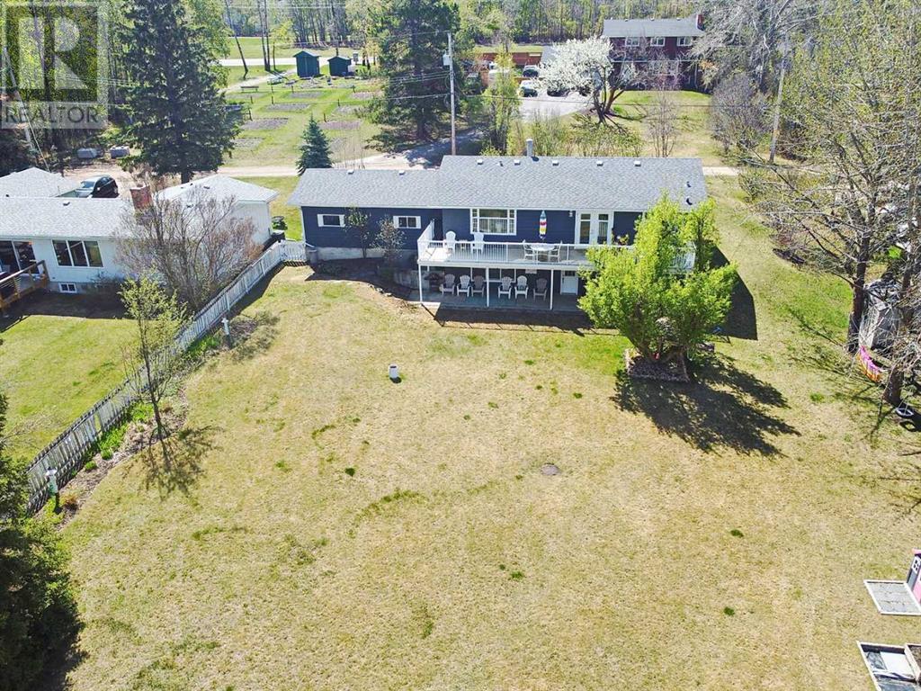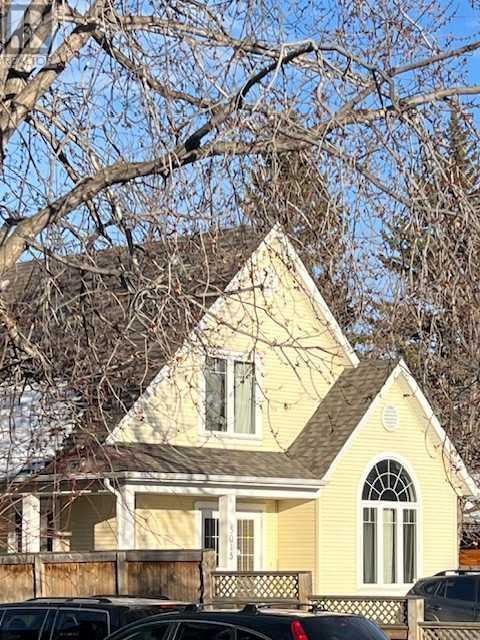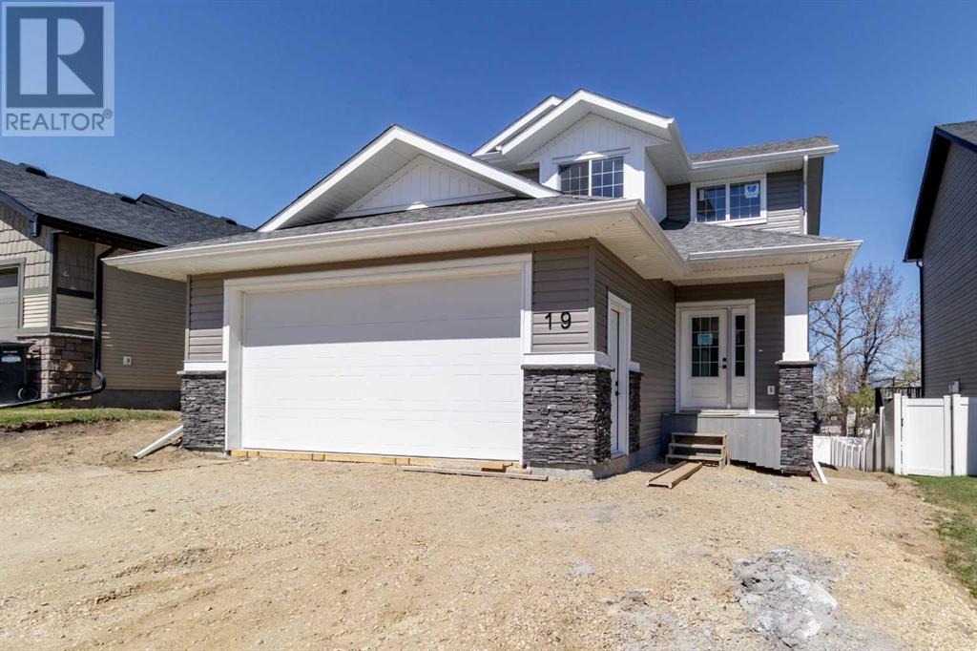Free account required
Unlock the full potential of your property search with a free account! Here's what you'll gain immediate access to:
- Exclusive Access to Every Listing
- Personalized Search Experience
- Favorite Properties at Your Fingertips
- Stay Ahead with Email Alerts
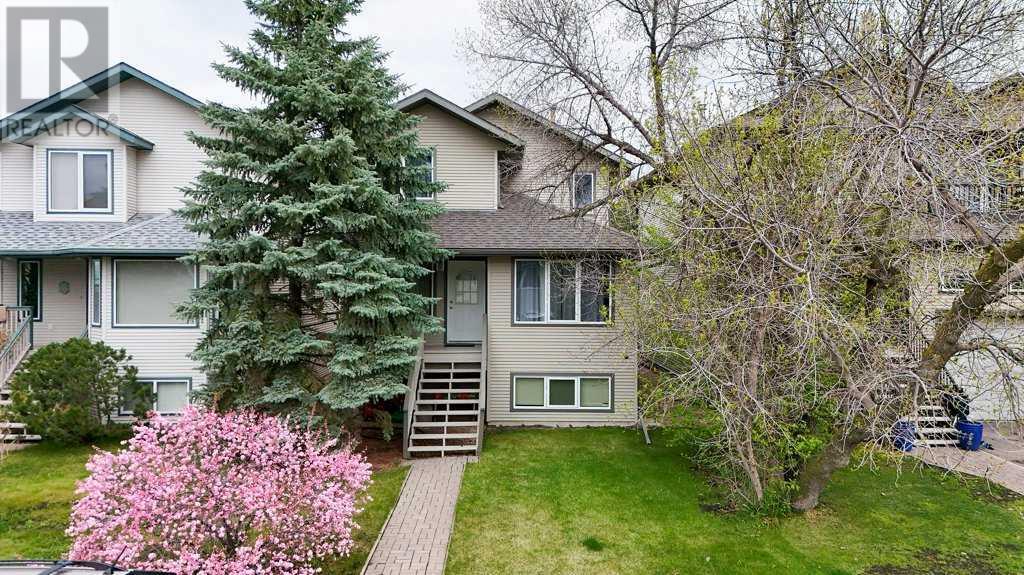
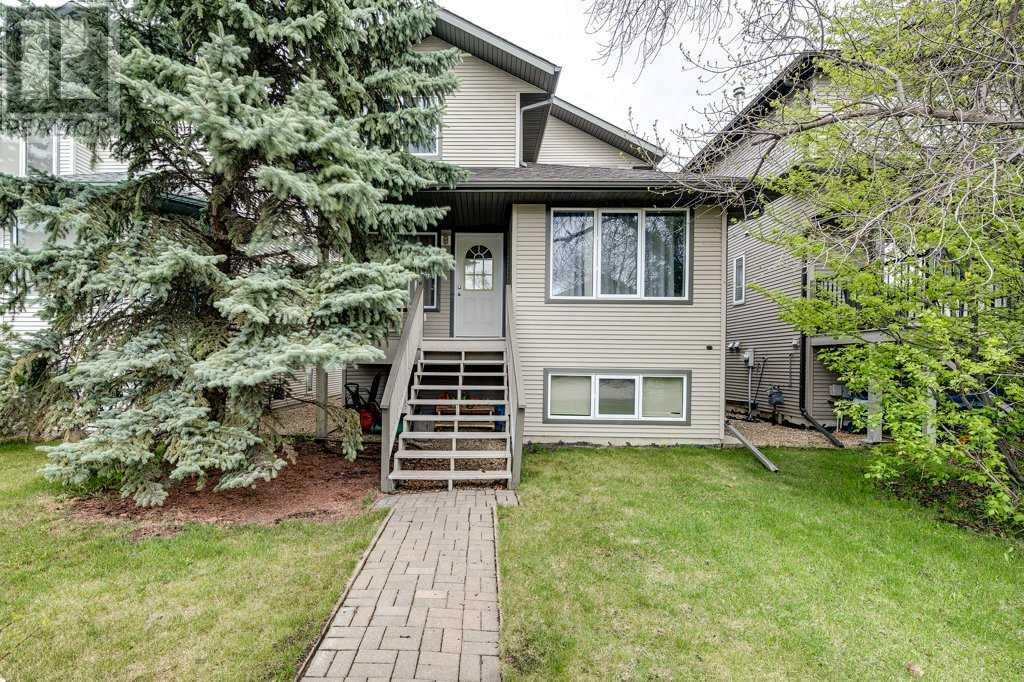
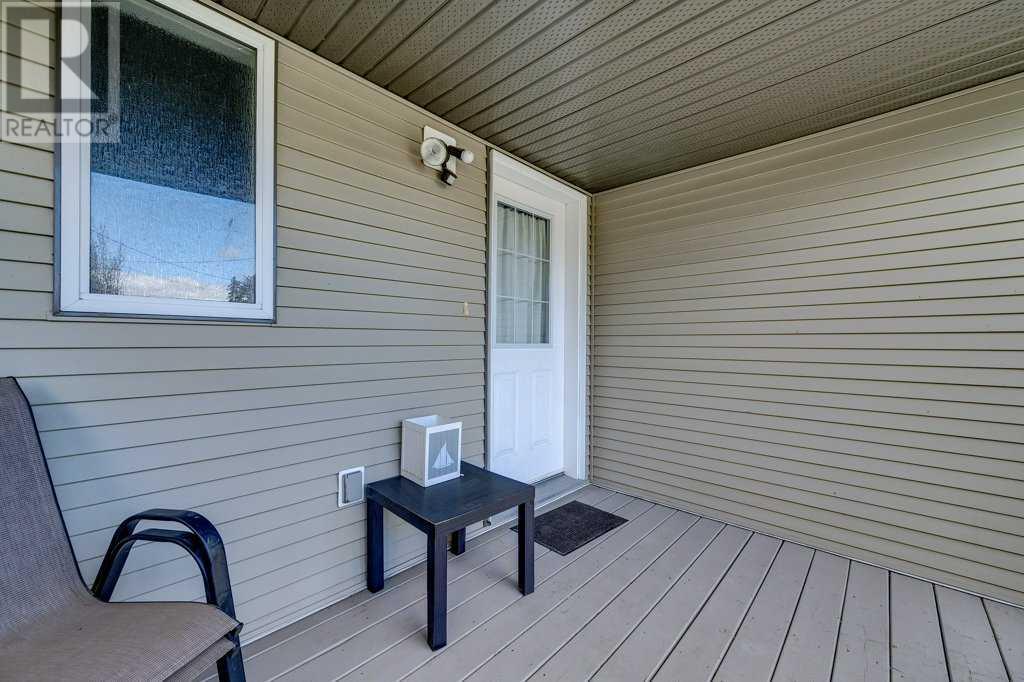
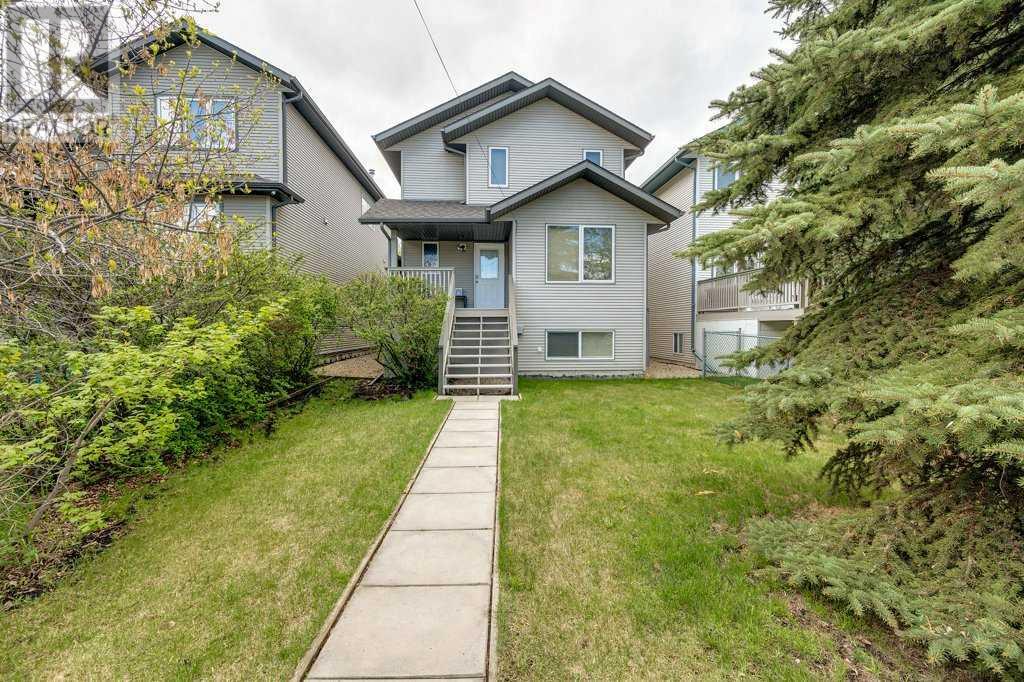
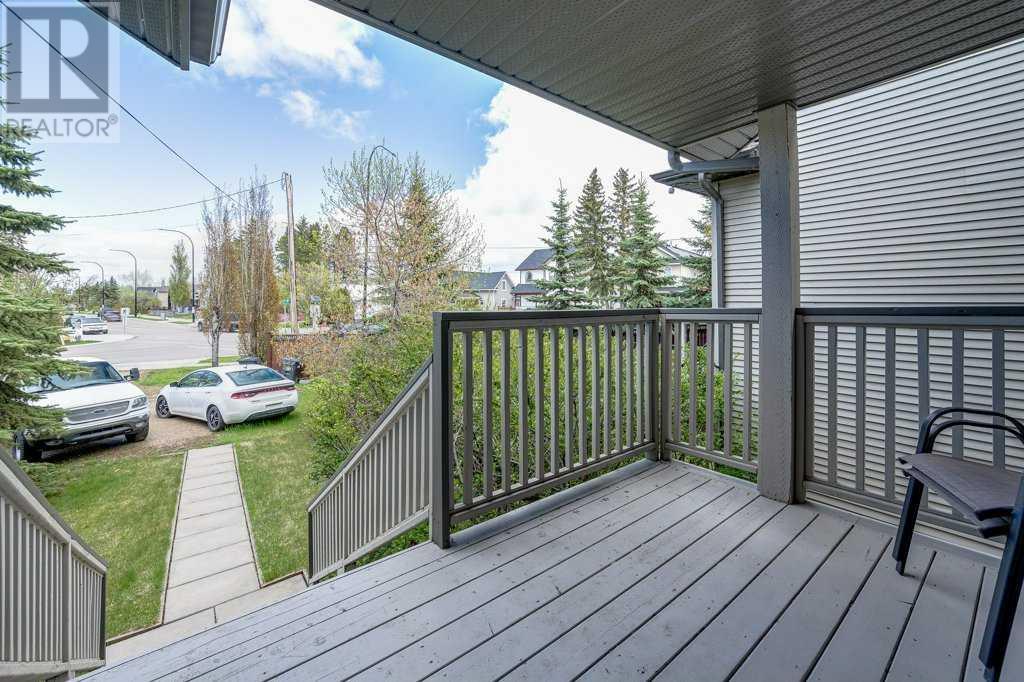
$579,500
5009 41 Street
Sylvan Lake, Alberta, Alberta, T4S1B9
MLS® Number: A2220532
Property description
LOCATION LOCATION LOCATION Stroll to the beach, watch spectacular sunsets. Live the lake life. This 2003 custom built two storey home is in the much desired cottage area. Only half a block to the lake, beach and Centennial Park. Main floor offers a large open kitchen, walk-in pantry, living and dining area, den and half bath. 2nd floor features two bedrooms, hall closet and spacious full bathroom. The unfinished basement is fully insulated with under floor heating plumbed in for future development. Mature trees and shrubs offer natural privacy to enjoy the outdoors on the front and back decks. Off street parking is in the rear yard. Owners have maintained home with new shingles 2016, hot water tank 2017, dryer 2024 and washer 2025.
Building information
Type
*****
Appliances
*****
Basement Development
*****
Basement Type
*****
Constructed Date
*****
Construction Material
*****
Construction Style Attachment
*****
Cooling Type
*****
Exterior Finish
*****
Flooring Type
*****
Foundation Type
*****
Half Bath Total
*****
Heating Fuel
*****
Heating Type
*****
Size Interior
*****
Stories Total
*****
Total Finished Area
*****
Land information
Amenities
*****
Fence Type
*****
Landscape Features
*****
Size Frontage
*****
Size Irregular
*****
Size Total
*****
Rooms
Main level
Other
*****
Living room
*****
Kitchen
*****
Dining room
*****
Den
*****
2pc Bathroom
*****
Basement
Storage
*****
Second level
Primary Bedroom
*****
Bedroom
*****
4pc Bathroom
*****
Main level
Other
*****
Living room
*****
Kitchen
*****
Dining room
*****
Den
*****
2pc Bathroom
*****
Basement
Storage
*****
Second level
Primary Bedroom
*****
Bedroom
*****
4pc Bathroom
*****
Main level
Other
*****
Living room
*****
Kitchen
*****
Dining room
*****
Den
*****
2pc Bathroom
*****
Basement
Storage
*****
Second level
Primary Bedroom
*****
Bedroom
*****
4pc Bathroom
*****
Main level
Other
*****
Living room
*****
Kitchen
*****
Dining room
*****
Den
*****
2pc Bathroom
*****
Basement
Storage
*****
Second level
Primary Bedroom
*****
Bedroom
*****
4pc Bathroom
*****
Main level
Other
*****
Living room
*****
Kitchen
*****
Dining room
*****
Den
*****
2pc Bathroom
*****
Basement
Storage
*****
Second level
Primary Bedroom
*****
Bedroom
*****
4pc Bathroom
*****
Courtesy of Royal Lepage Network Realty Corp.
Book a Showing for this property
Please note that filling out this form you'll be registered and your phone number without the +1 part will be used as a password.

