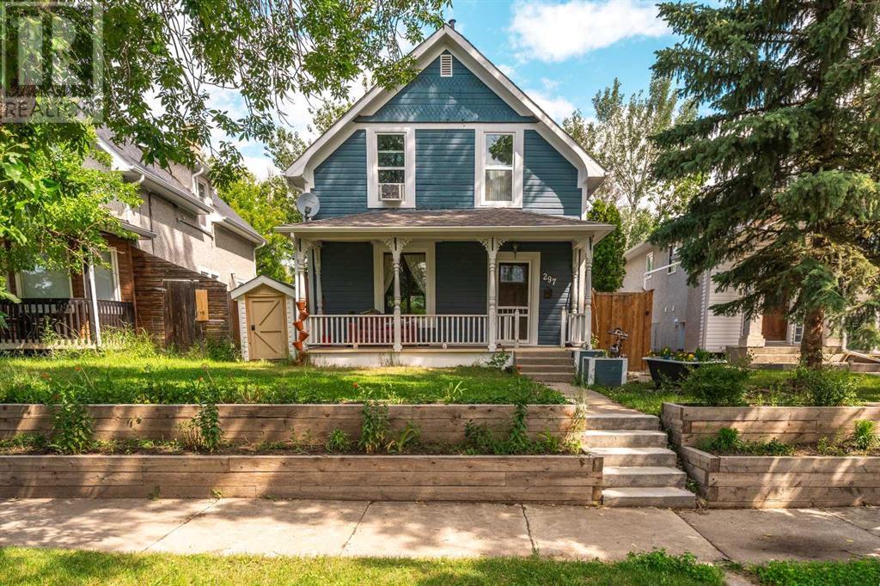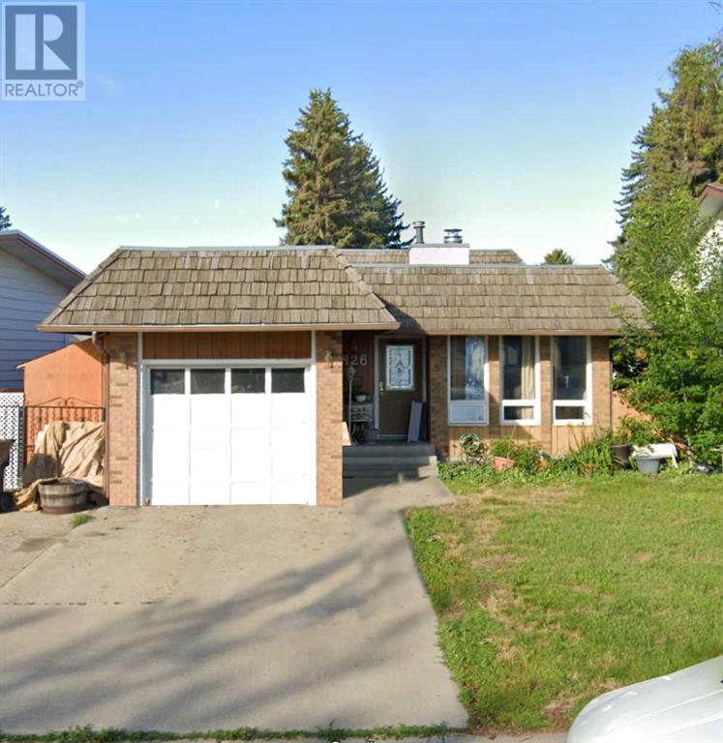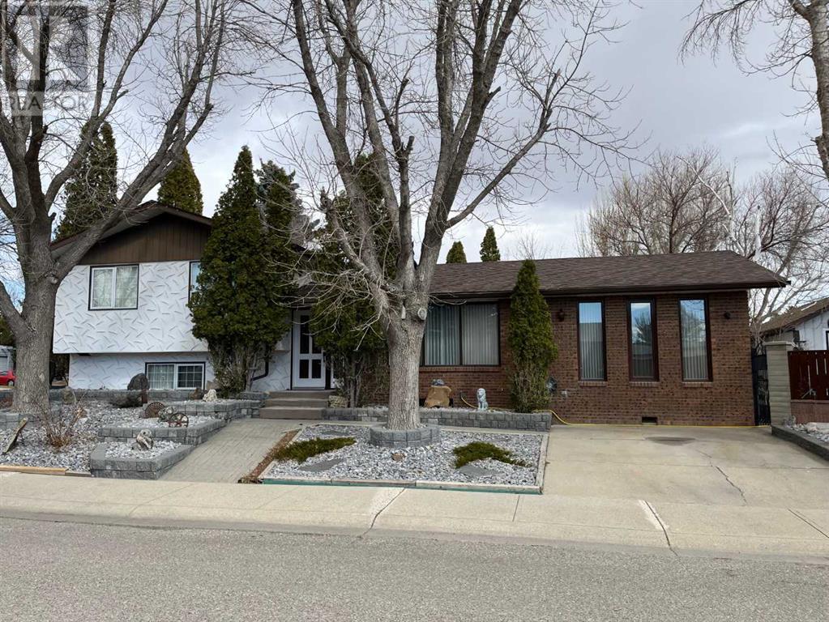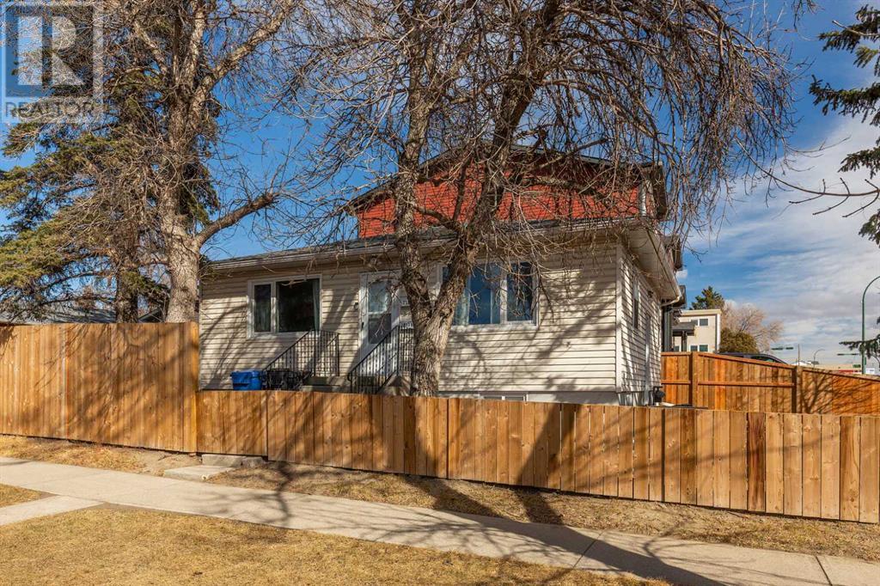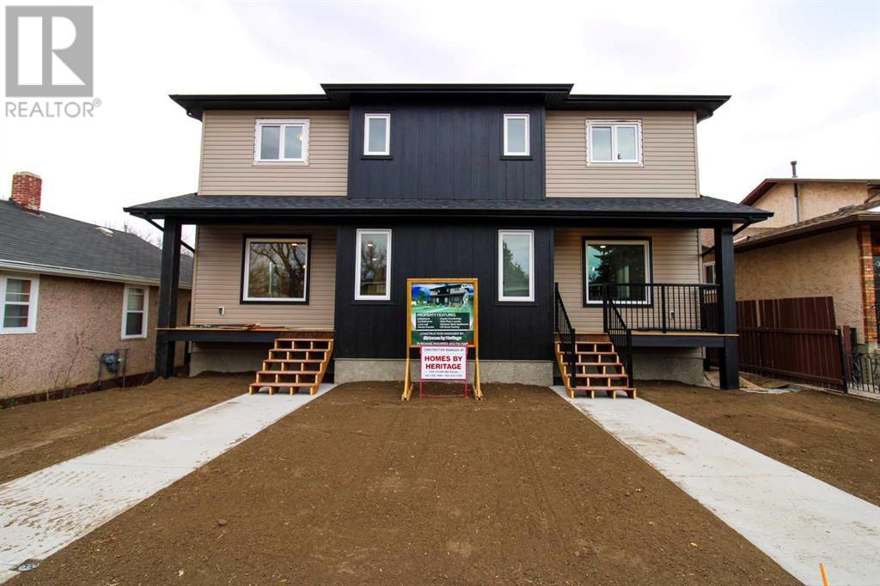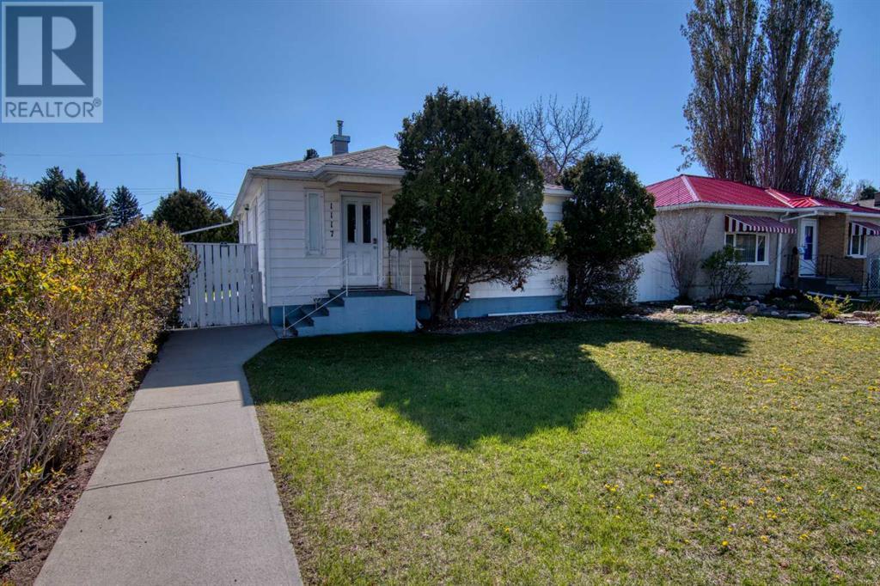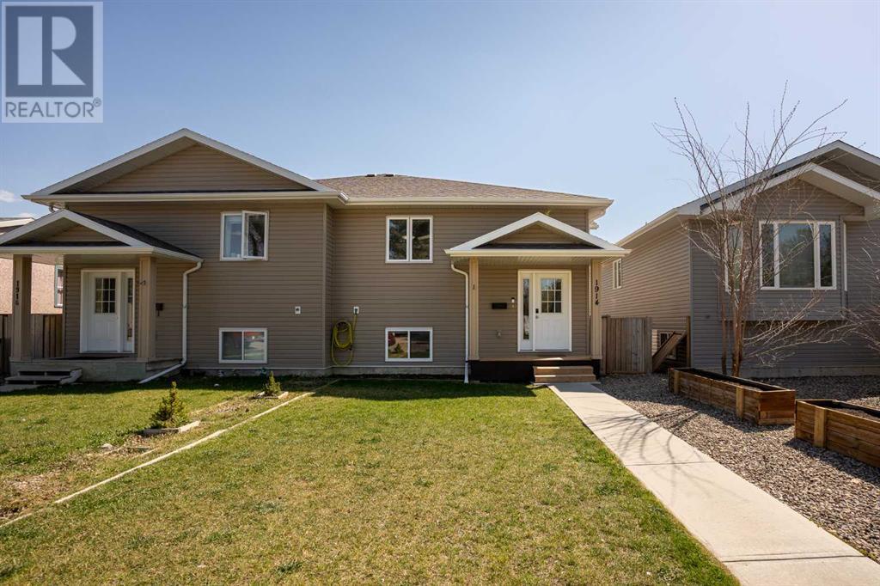Free account required
Unlock the full potential of your property search with a free account! Here's what you'll gain immediate access to:
- Exclusive Access to Every Listing
- Personalized Search Experience
- Favorite Properties at Your Fingertips
- Stay Ahead with Email Alerts
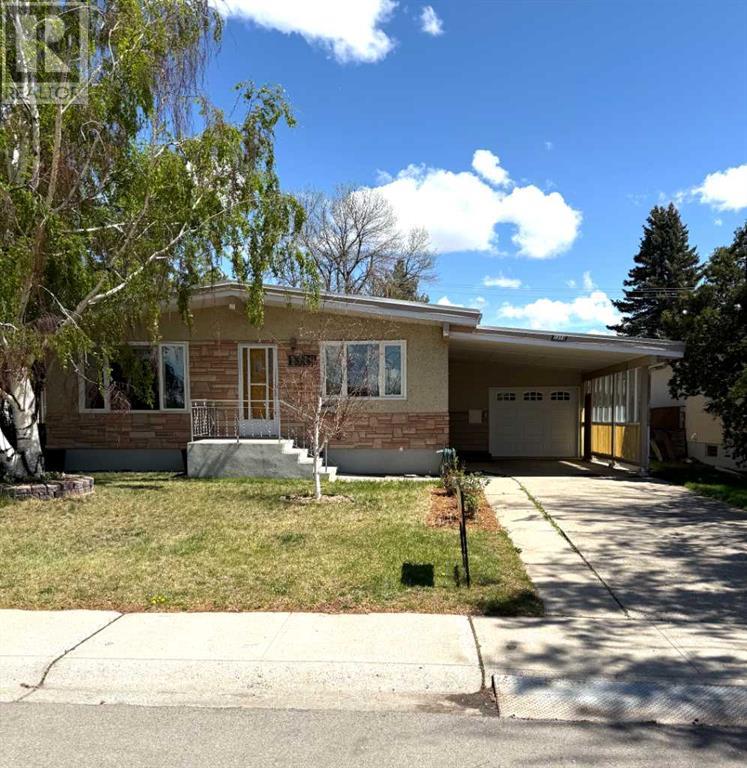
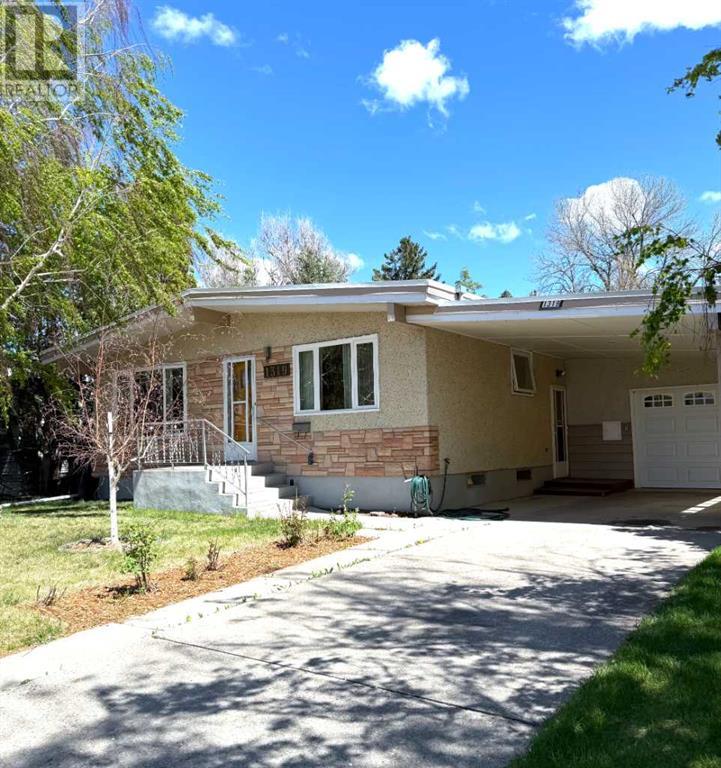
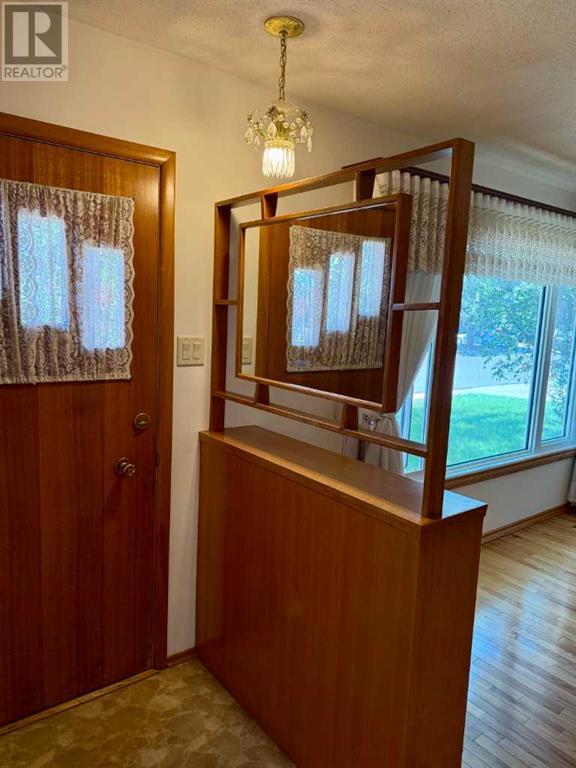
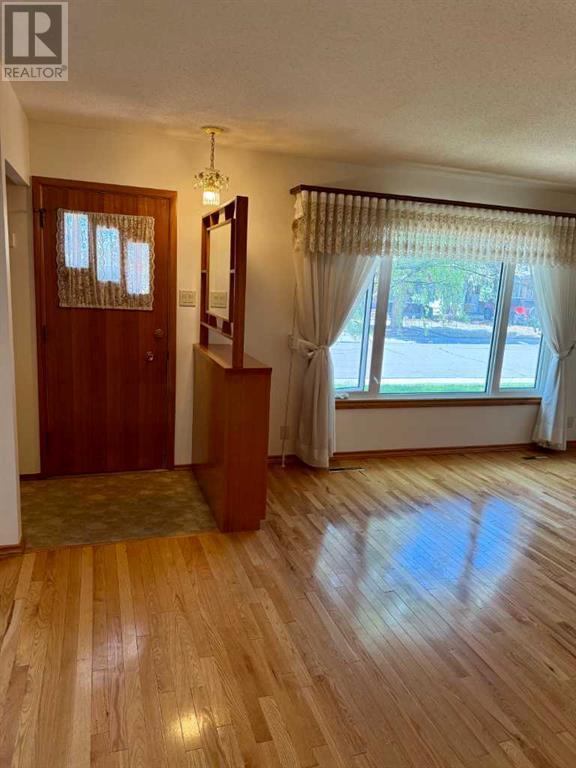
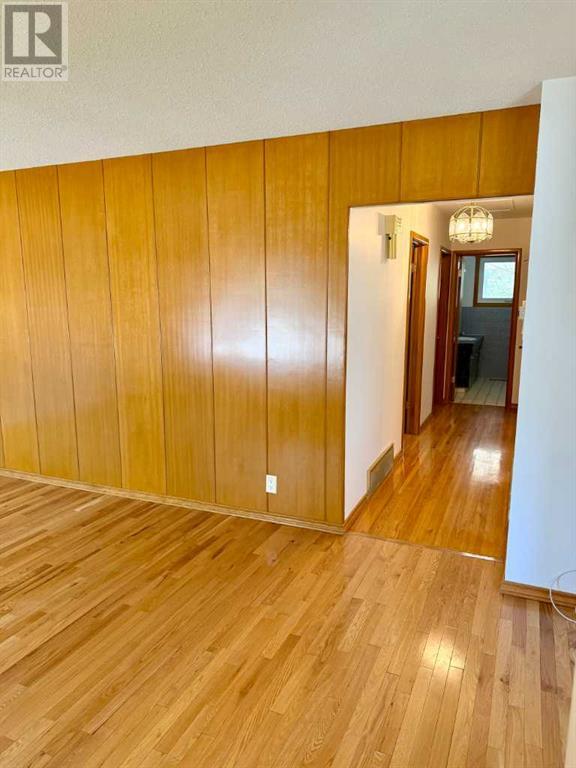
$370,000
1319 28 Street S
Lethbridge, Alberta, Alberta, T1K2V1
MLS® Number: A2220495
Property description
At just over 1,000 square feet this 4 bedroom home is in an amazing mature area close to artery roads/transit, parks, schools, and Henderson lake. This walk up bungalow maintains loads of its original charm with hard wood floors that are in great shape. On the main level you will find 3 bedrooms, a bathroom, large living room, and the kitchen / eating area. The property features offstreet parking, a car port, a heated single car attached garage, a private treed backyard with 2 sheds (one with power), a greenhouse, and alley access. The basement features a large laundry room / utility room, 1 bedroom, and a large family room with fire place and retro bar that is great for entertaining.
Building information
Type
*****
Appliances
*****
Architectural Style
*****
Basement Development
*****
Basement Type
*****
Constructed Date
*****
Construction Style Attachment
*****
Cooling Type
*****
Fireplace Present
*****
FireplaceTotal
*****
Flooring Type
*****
Foundation Type
*****
Half Bath Total
*****
Heating Fuel
*****
Heating Type
*****
Size Interior
*****
Stories Total
*****
Total Finished Area
*****
Land information
Amenities
*****
Fence Type
*****
Landscape Features
*****
Size Depth
*****
Size Frontage
*****
Size Irregular
*****
Size Total
*****
Rooms
Main level
3pc Bathroom
*****
Bedroom
*****
Bedroom
*****
Primary Bedroom
*****
Kitchen
*****
Breakfast
*****
Living room
*****
Basement
Laundry room
*****
Furnace
*****
Bedroom
*****
Family room
*****
3pc Bathroom
*****
Main level
3pc Bathroom
*****
Bedroom
*****
Bedroom
*****
Primary Bedroom
*****
Kitchen
*****
Breakfast
*****
Living room
*****
Basement
Laundry room
*****
Furnace
*****
Bedroom
*****
Family room
*****
3pc Bathroom
*****
Main level
3pc Bathroom
*****
Bedroom
*****
Bedroom
*****
Primary Bedroom
*****
Kitchen
*****
Breakfast
*****
Living room
*****
Basement
Laundry room
*****
Furnace
*****
Bedroom
*****
Family room
*****
3pc Bathroom
*****
Main level
3pc Bathroom
*****
Bedroom
*****
Bedroom
*****
Primary Bedroom
*****
Kitchen
*****
Breakfast
*****
Living room
*****
Basement
Laundry room
*****
Furnace
*****
Bedroom
*****
Family room
*****
3pc Bathroom
*****
Main level
3pc Bathroom
*****
Bedroom
*****
Courtesy of REAL BROKER
Book a Showing for this property
Please note that filling out this form you'll be registered and your phone number without the +1 part will be used as a password.
