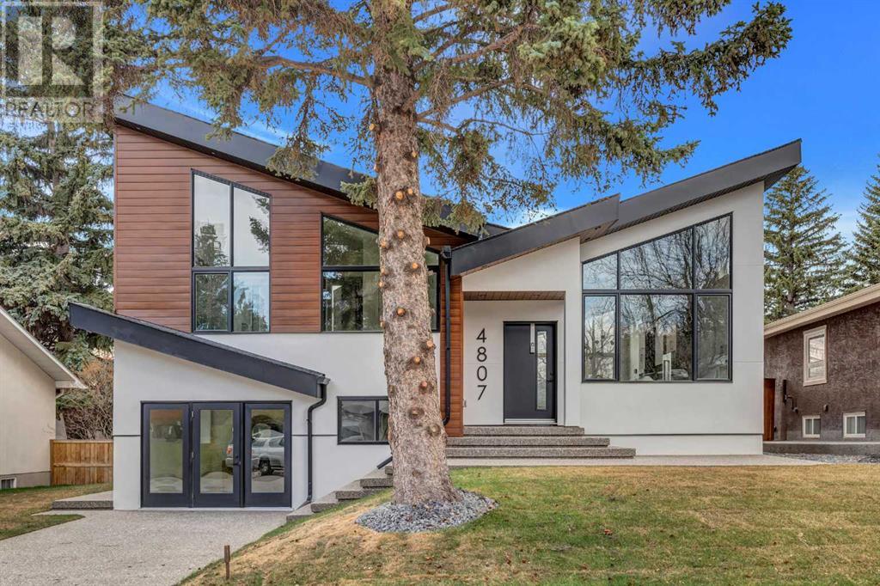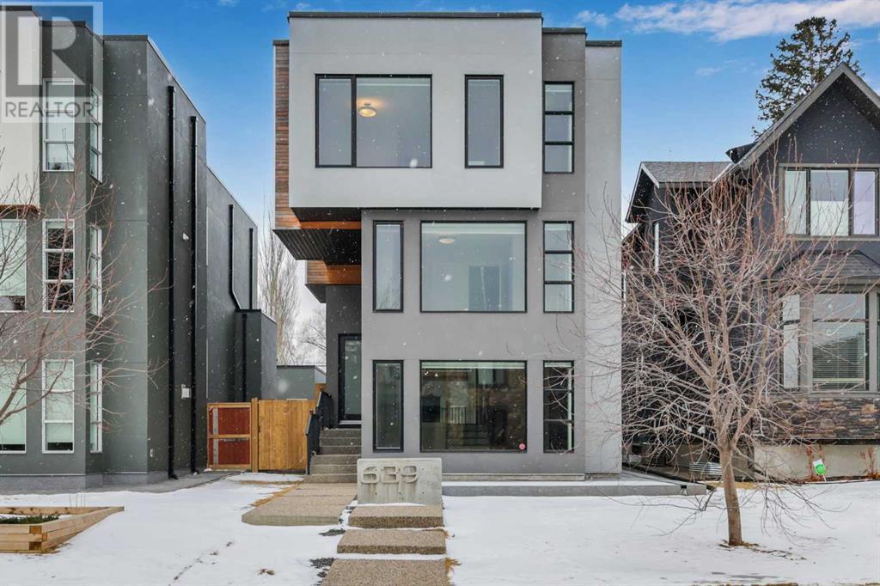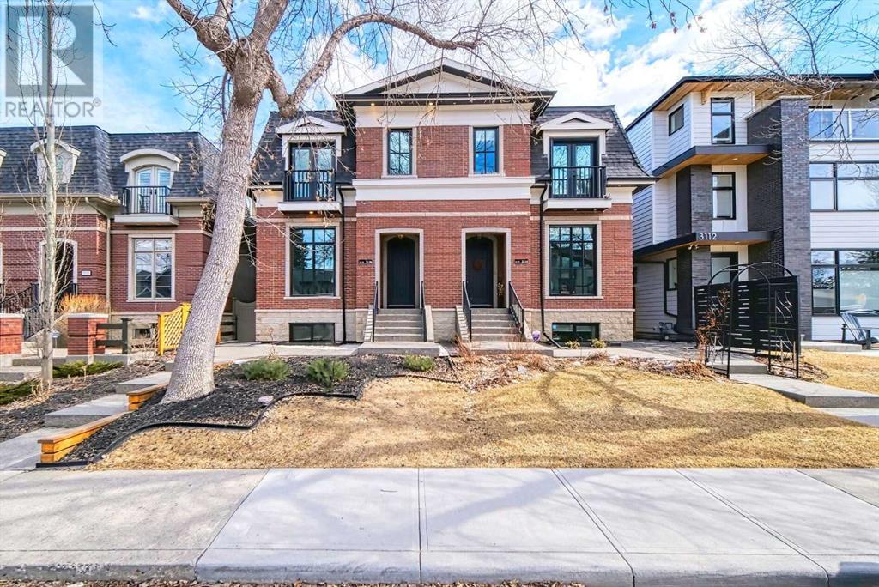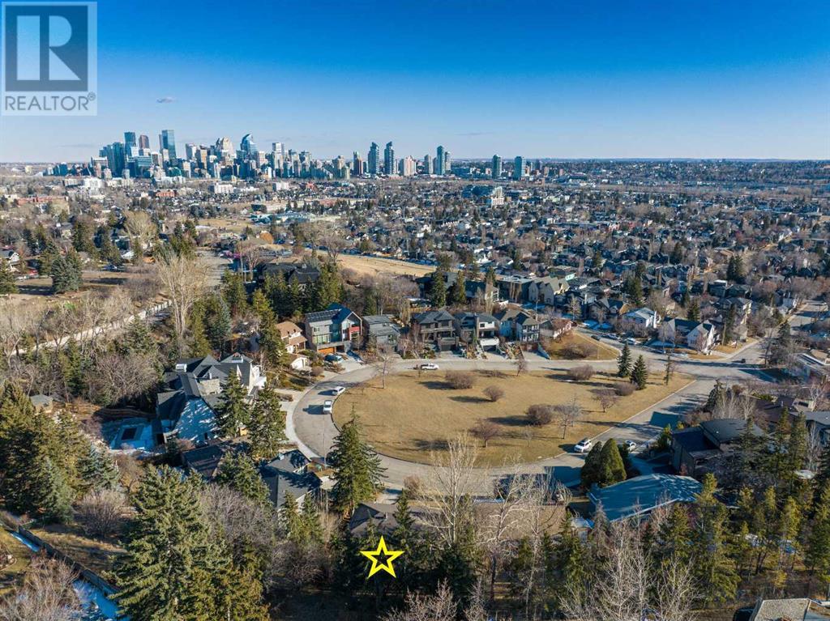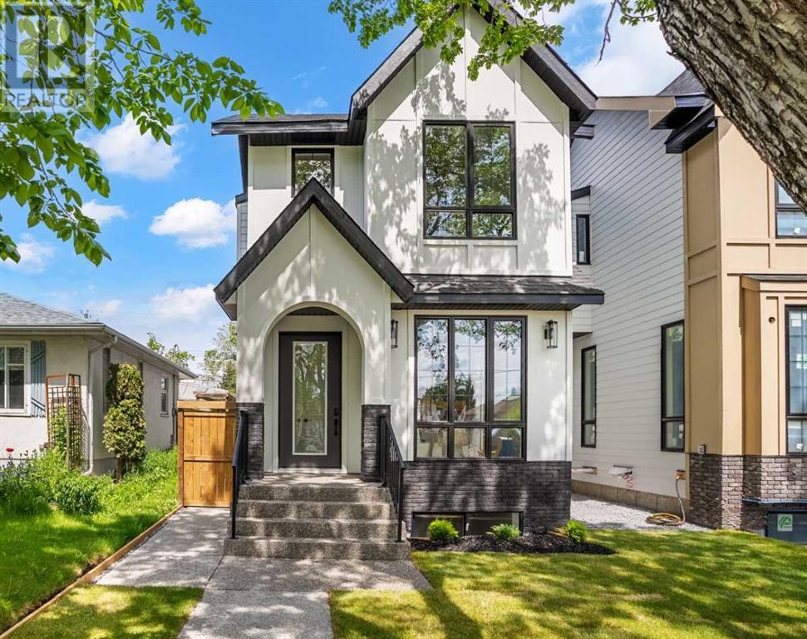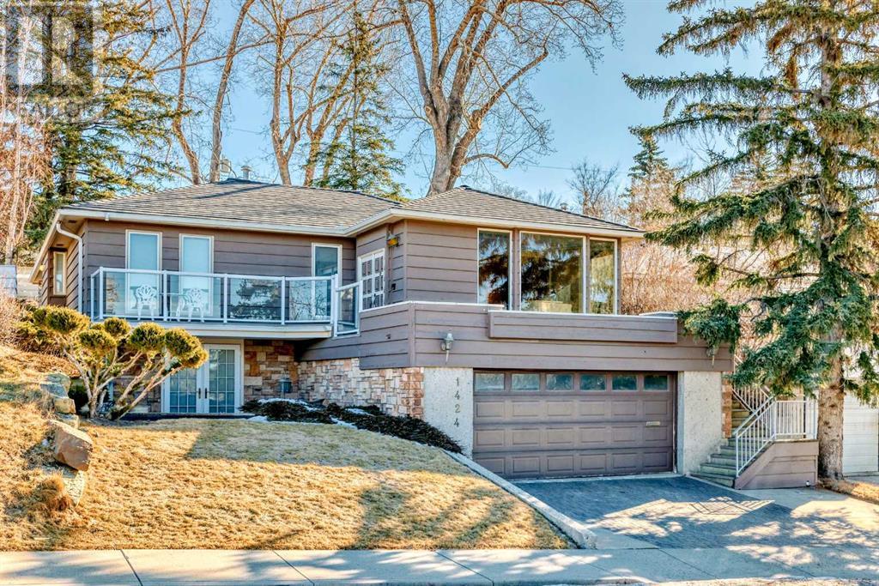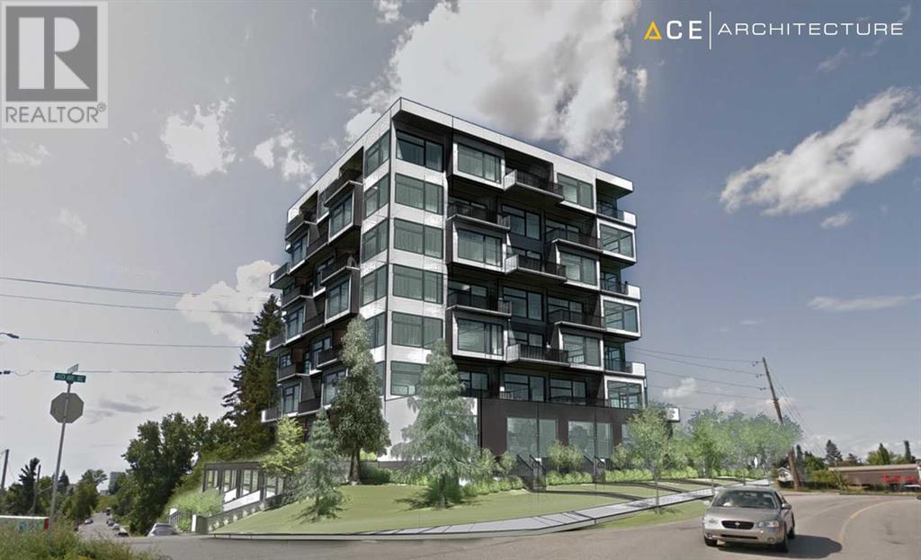Free account required
Unlock the full potential of your property search with a free account! Here's what you'll gain immediate access to:
- Exclusive Access to Every Listing
- Personalized Search Experience
- Favorite Properties at Your Fingertips
- Stay Ahead with Email Alerts





$1,445,000
1104 Trafford Drive NW
Calgary, Alberta, Alberta, T2K2T8
MLS® Number: A2220285
Property description
RARELY DOES SUCH AM AMAZING HOME COME ON THE MARKET. Spacious, open-plan two storey on a huge corner lot facing Egert’s Park. There’ s a view from almost every room! The main floor offers a GREAT ROOM with a gas fireplace flanked by windows looking out to the park. CHEF’S DREAM KITCHEN – gas stove, centre island sink and breakfast bar seating, walk-in pantry, bar space with wine fridge next to the dining area. MAIN FLOOR DEN/OFFICE for those who work at home. FAMILY ROOM perfect for kids or teens. Upstairs you’ll a PRIMARY BEDROOM with walk-in closet, spa like 5 piece bath, and wrap around balcony. Two other bedrooms, a full bath and laundry complete this level. The basement is fully finished too with rec room, 4th bedroom and bath, gym area, and space for a future wine room. Double attached and single detached garage, Ideal for the “car guy”.
Building information
Type
*****
Appliances
*****
Basement Development
*****
Basement Type
*****
Constructed Date
*****
Construction Material
*****
Construction Style Attachment
*****
Cooling Type
*****
Exterior Finish
*****
Fireplace Present
*****
FireplaceTotal
*****
Flooring Type
*****
Foundation Type
*****
Half Bath Total
*****
Heating Fuel
*****
Heating Type
*****
Size Interior
*****
Stories Total
*****
Total Finished Area
*****
Land information
Amenities
*****
Fence Type
*****
Landscape Features
*****
Size Depth
*****
Size Frontage
*****
Size Irregular
*****
Size Total
*****
Rooms
Main level
Family room
*****
Den
*****
Pantry
*****
Dining room
*****
Kitchen
*****
Living room
*****
Basement
3pc Bathroom
*****
Furnace
*****
Exercise room
*****
Recreational, Games room
*****
Bedroom
*****
Second level
Bedroom
*****
4pc Bathroom
*****
Bedroom
*****
5pc Bathroom
*****
Primary Bedroom
*****
Courtesy of RE/MAX Realty Professionals
Book a Showing for this property
Please note that filling out this form you'll be registered and your phone number without the +1 part will be used as a password.
