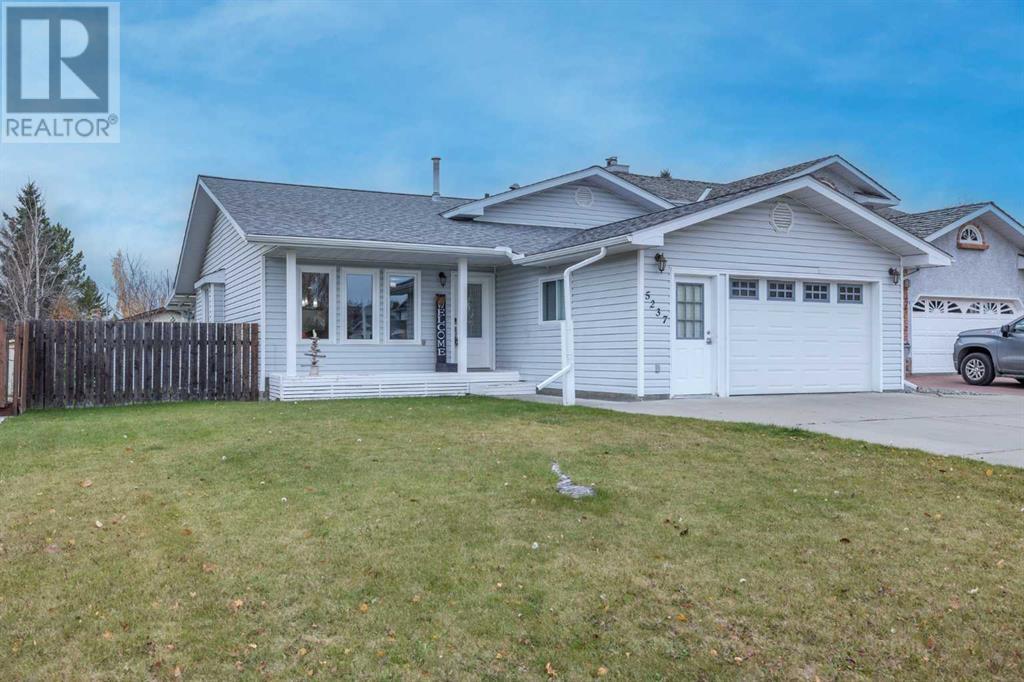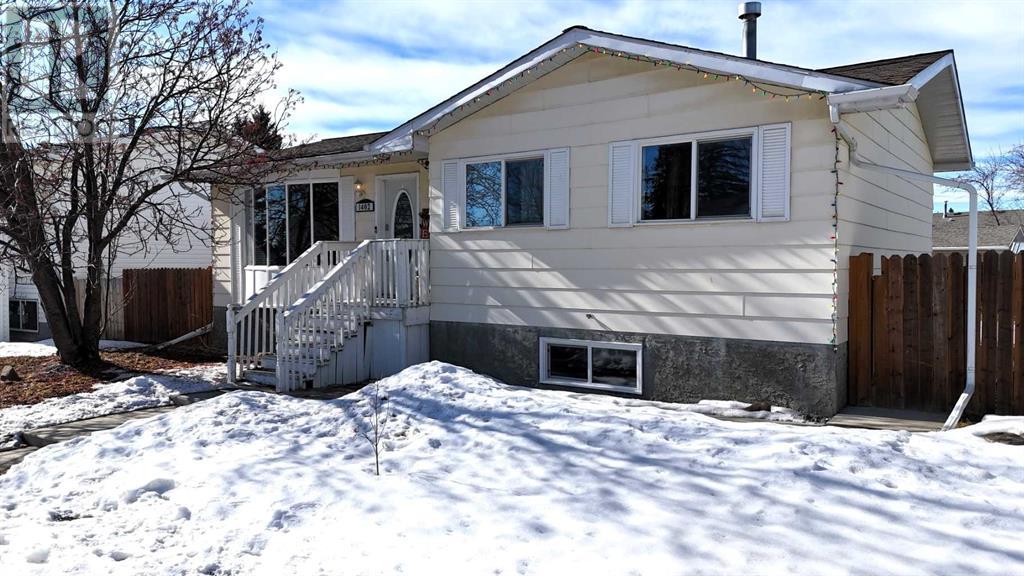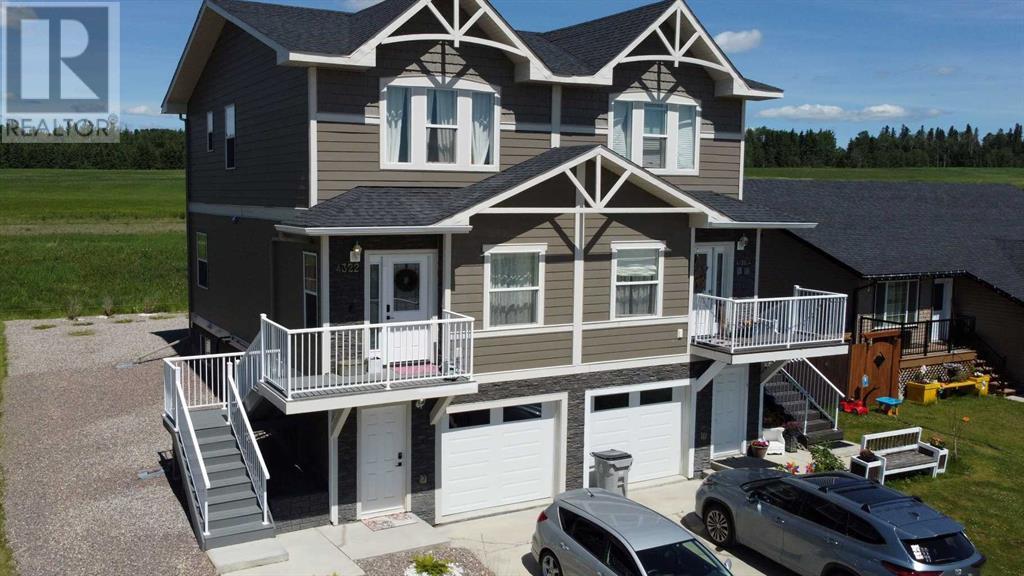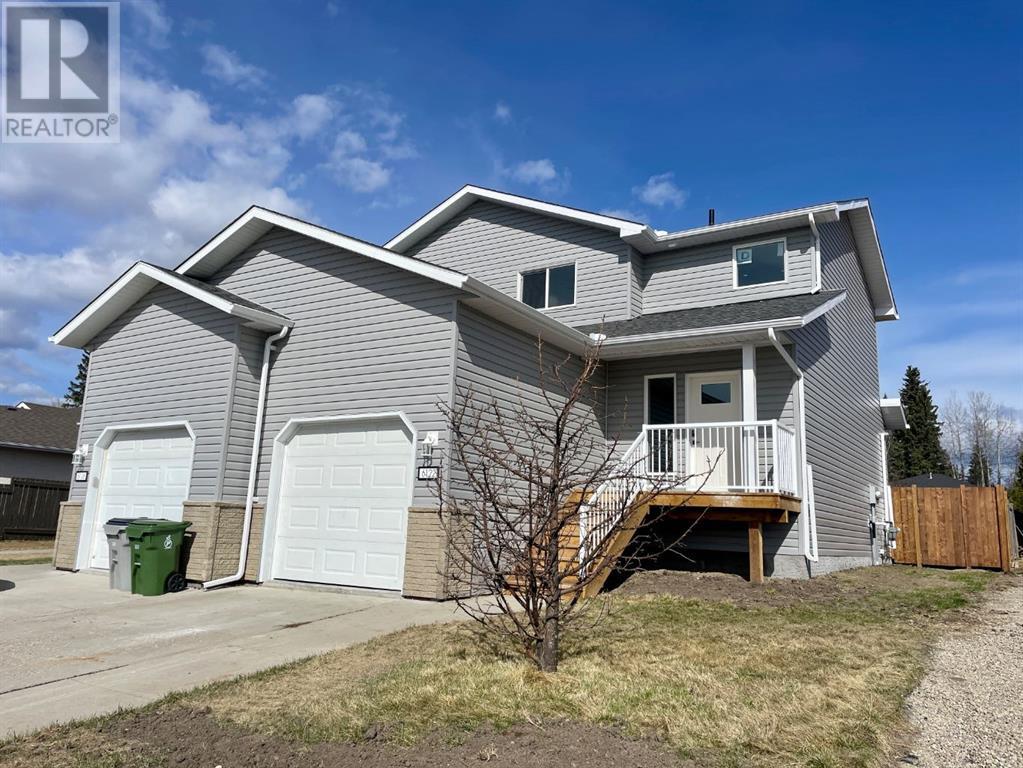Free account required
Unlock the full potential of your property search with a free account! Here's what you'll gain immediate access to:
- Exclusive Access to Every Listing
- Personalized Search Experience
- Favorite Properties at Your Fingertips
- Stay Ahead with Email Alerts
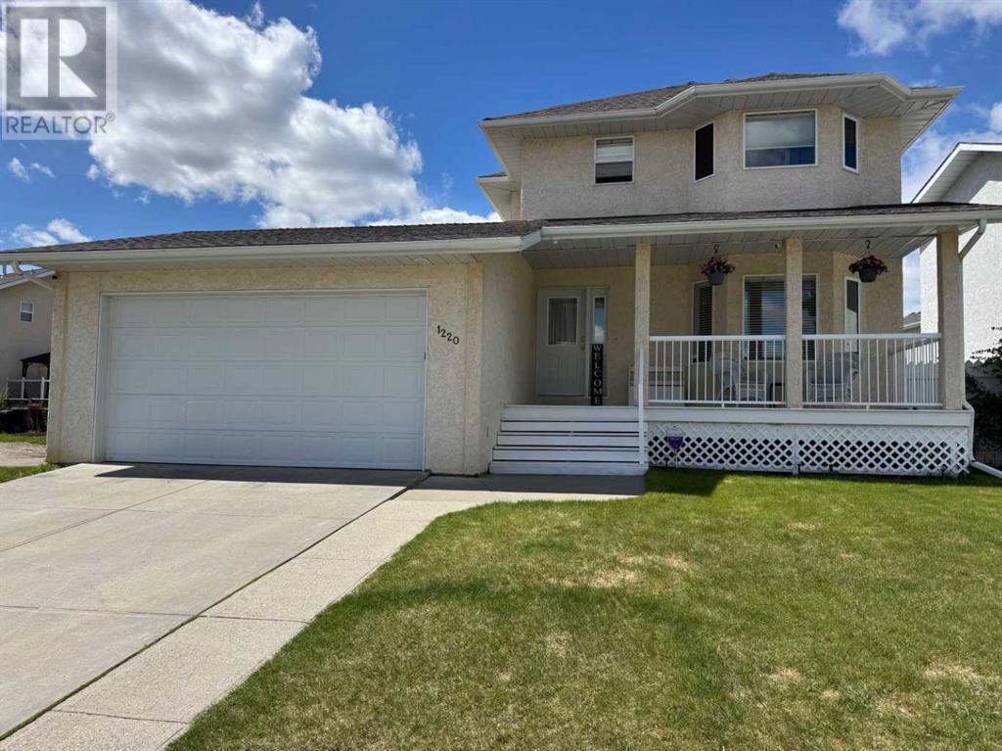
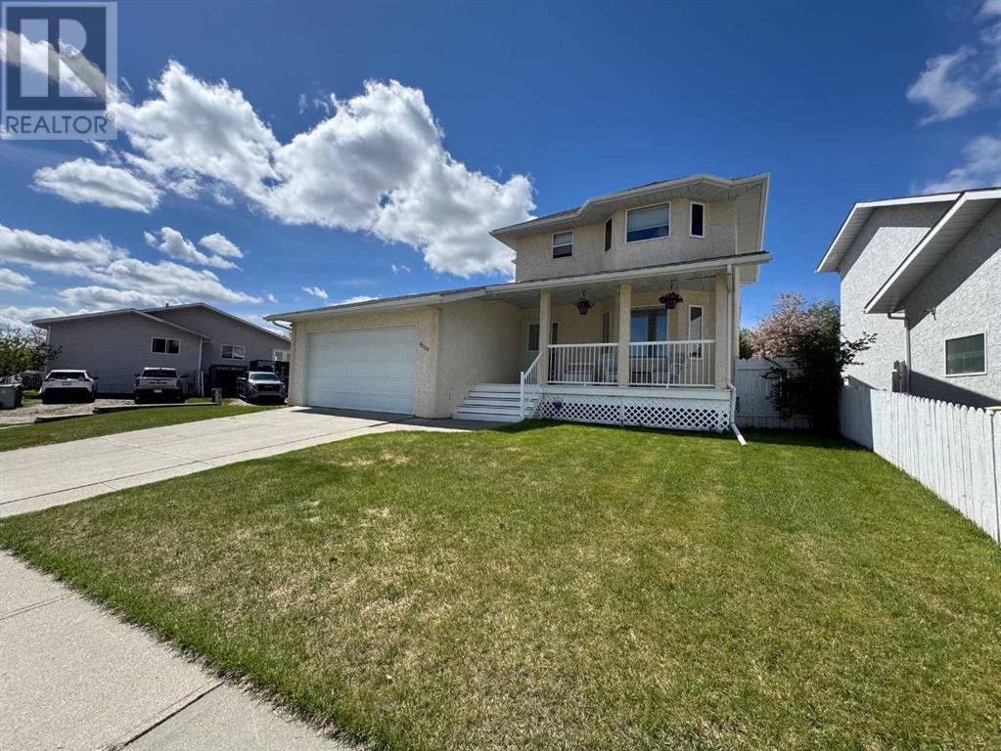
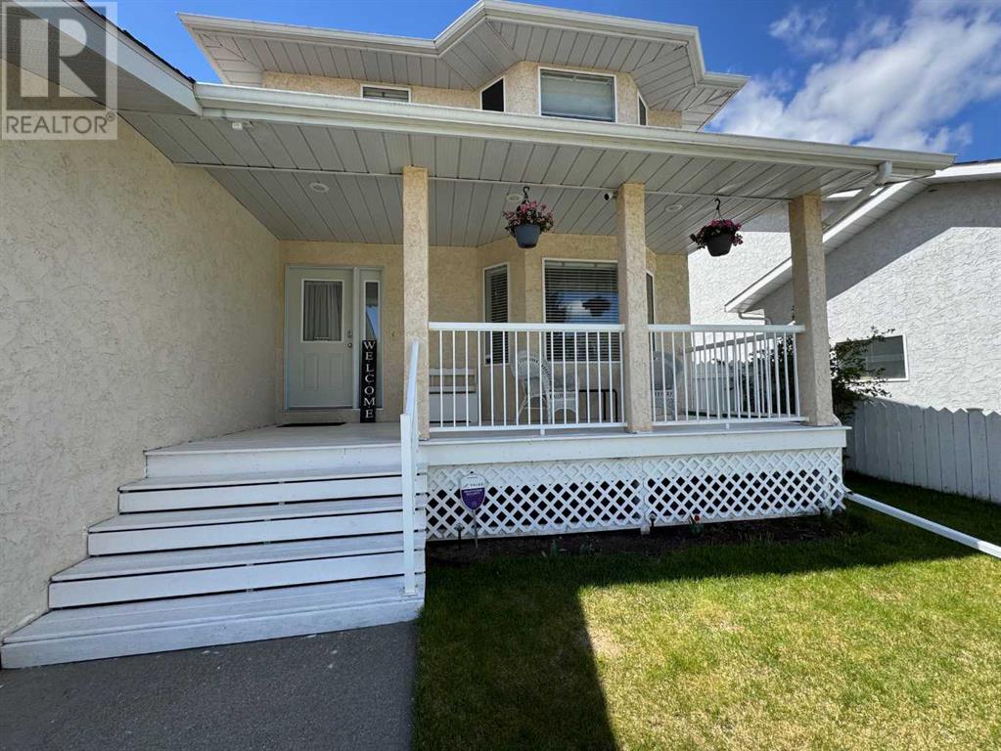
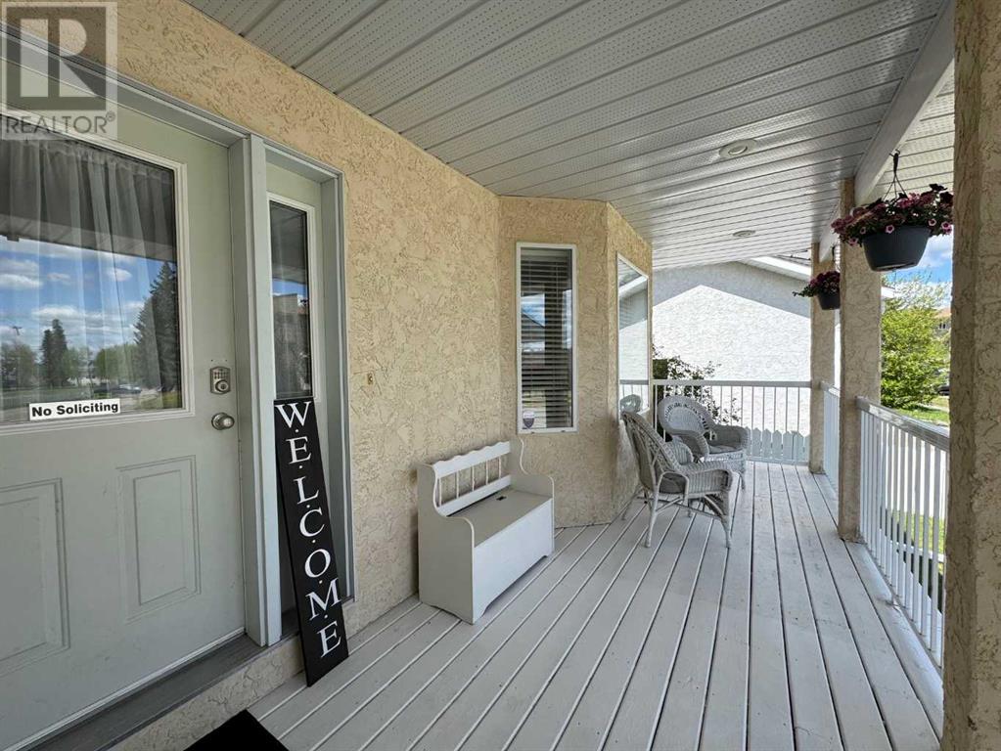
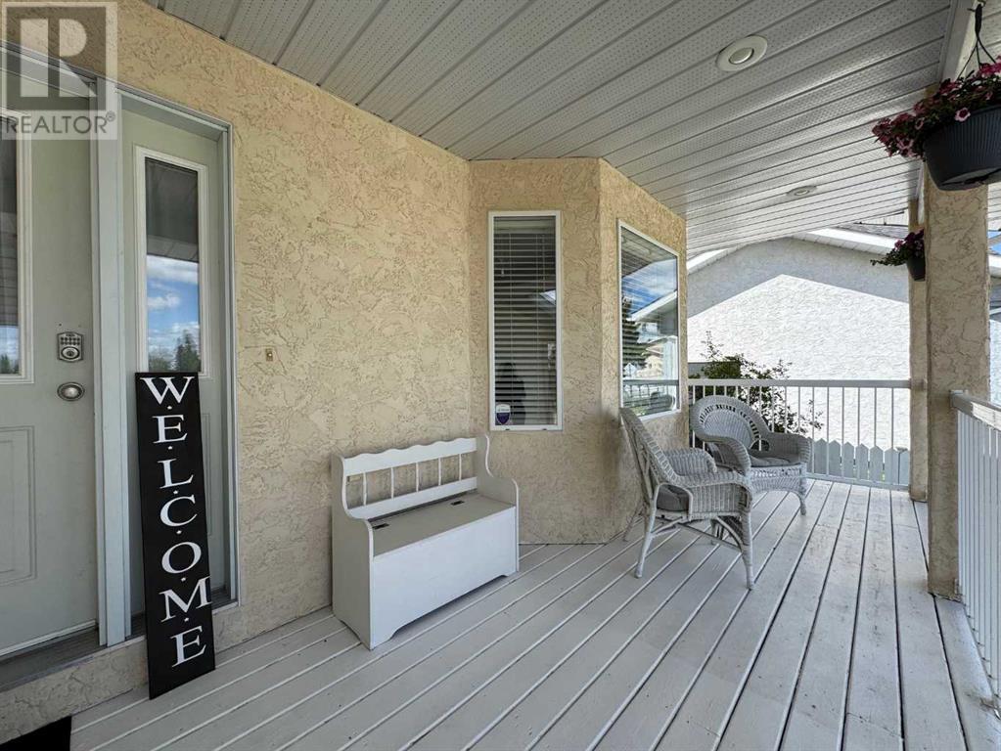
$389,900
1220 Westhaven Drive
Edson, Alberta, Alberta, T7E1W5
MLS® Number: A2219977
Property description
Beautiful family home in an excellent location across from Westhaven school! Well maintained and move in ready! This 2 Storey home features 3 bedrooms, 2.5 bathrooms, and a finished basement! The main level has a spacious entrance, bright living room, dining room that is open to the kitchen, 2 pc bath/powder room, and back door leading to the spacious back deck! Upstairs has spacious primary bedroom with a 3pc ensuite, 2 additional bedrooms, and 4pc main bathroom. Finished basement features a rec room/family room space, large 3pc bathroom, large storage room with washer/dryer & utility area. Updated flooring, appliances, window coverings, paint, washer/dryer, front & back decks freshly stained, and more. Backyard is fenced and a great space for kids/pets to play safely. Close to all levels of schools (across from Westhaven School currently offering JK to Grade 5 English, FRIM & Montessori), parks, playgrounds, walking/cycling trails, shopping, grocery, medical center, and other amenities.
Building information
Type
*****
Appliances
*****
Basement Development
*****
Basement Type
*****
Constructed Date
*****
Construction Style Attachment
*****
Cooling Type
*****
Exterior Finish
*****
Flooring Type
*****
Foundation Type
*****
Half Bath Total
*****
Heating Fuel
*****
Heating Type
*****
Size Interior
*****
Stories Total
*****
Total Finished Area
*****
Land information
Amenities
*****
Fence Type
*****
Landscape Features
*****
Size Depth
*****
Size Frontage
*****
Size Irregular
*****
Size Total
*****
Rooms
Main level
Living room
*****
Kitchen
*****
Dining room
*****
2pc Bathroom
*****
Basement
Furnace
*****
Recreational, Games room
*****
3pc Bathroom
*****
Second level
Primary Bedroom
*****
Bedroom
*****
Bedroom
*****
4pc Bathroom
*****
3pc Bathroom
*****
Main level
Living room
*****
Kitchen
*****
Dining room
*****
2pc Bathroom
*****
Basement
Furnace
*****
Recreational, Games room
*****
3pc Bathroom
*****
Second level
Primary Bedroom
*****
Bedroom
*****
Bedroom
*****
4pc Bathroom
*****
3pc Bathroom
*****
Main level
Living room
*****
Kitchen
*****
Dining room
*****
2pc Bathroom
*****
Basement
Furnace
*****
Recreational, Games room
*****
3pc Bathroom
*****
Second level
Primary Bedroom
*****
Bedroom
*****
Bedroom
*****
4pc Bathroom
*****
3pc Bathroom
*****
Main level
Living room
*****
Kitchen
*****
Dining room
*****
2pc Bathroom
*****
Basement
Furnace
*****
Recreational, Games room
*****
3pc Bathroom
*****
Second level
Primary Bedroom
*****
Bedroom
*****
Bedroom
*****
4pc Bathroom
*****
3pc Bathroom
*****
Courtesy of CENTURY 21 TWIN REALTY
Book a Showing for this property
Please note that filling out this form you'll be registered and your phone number without the +1 part will be used as a password.
