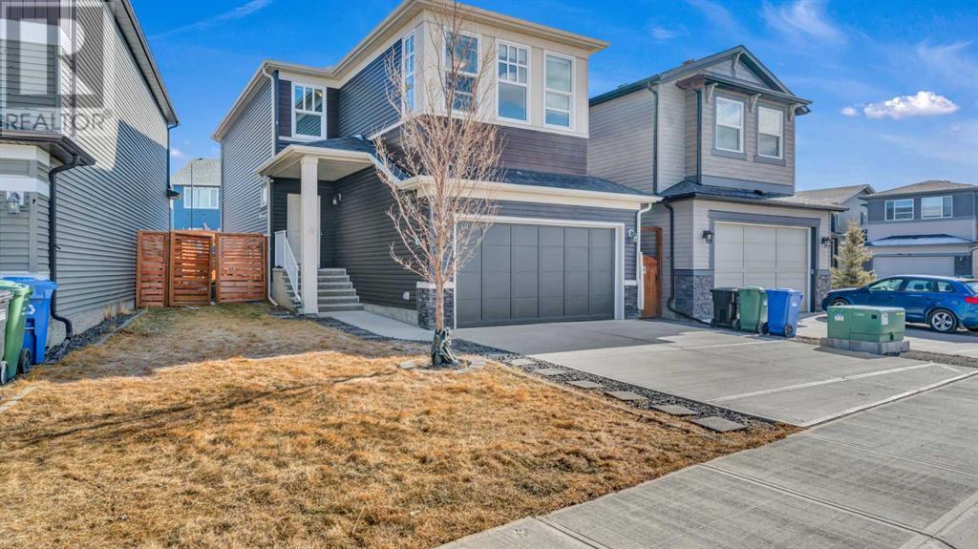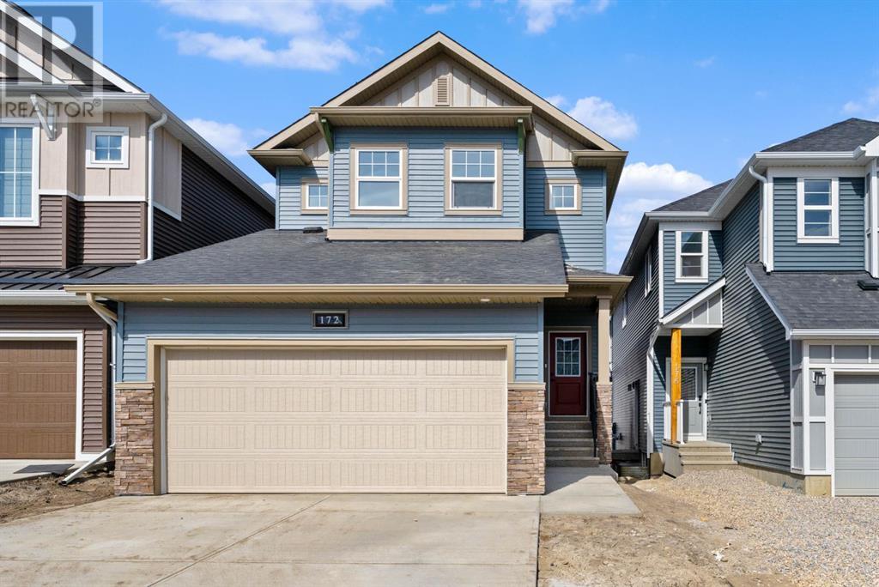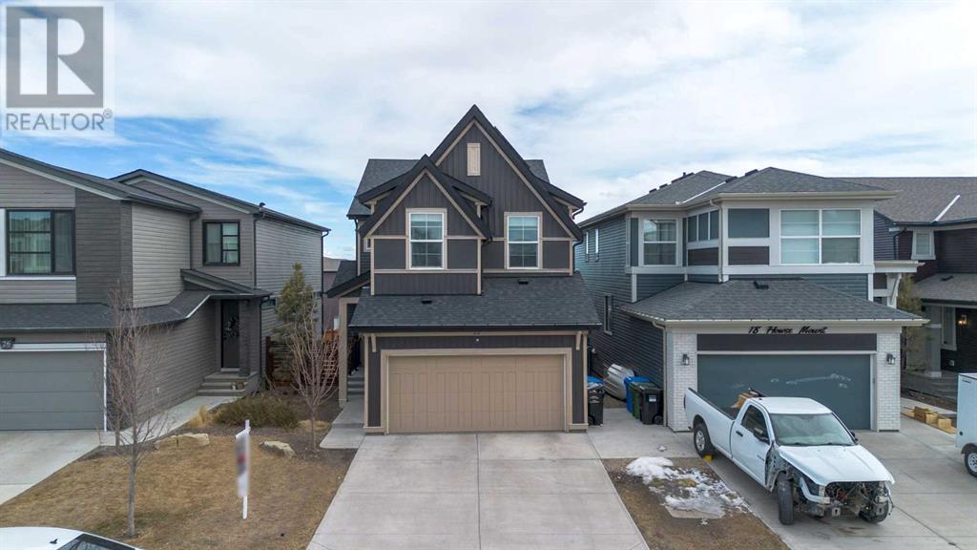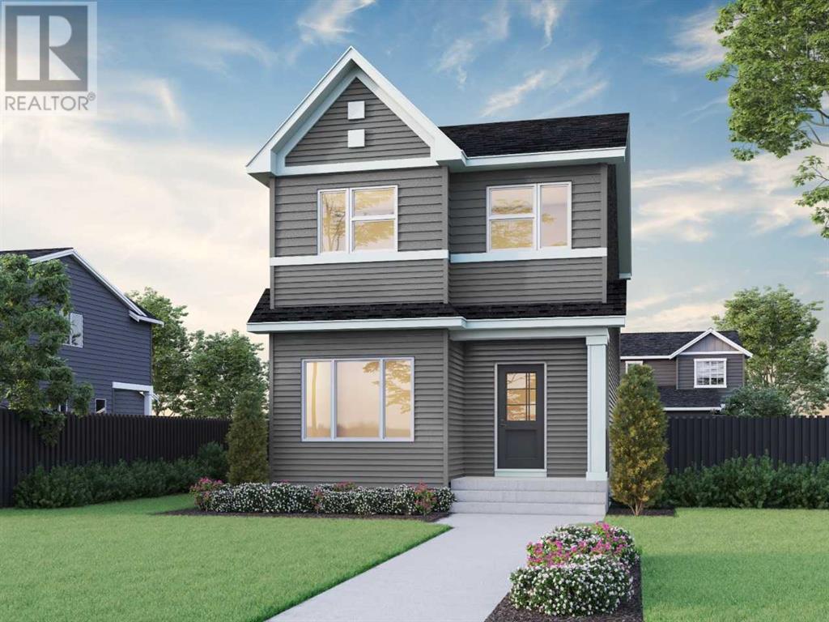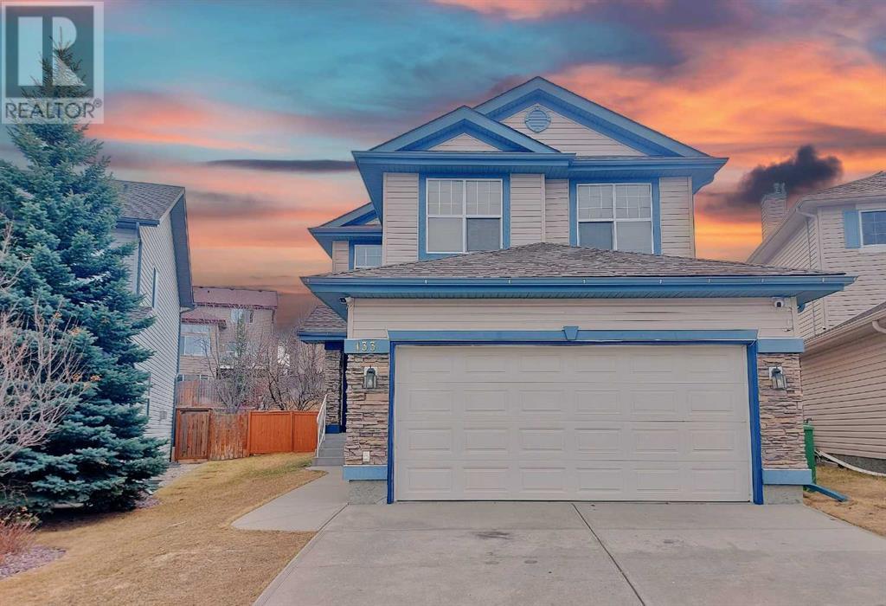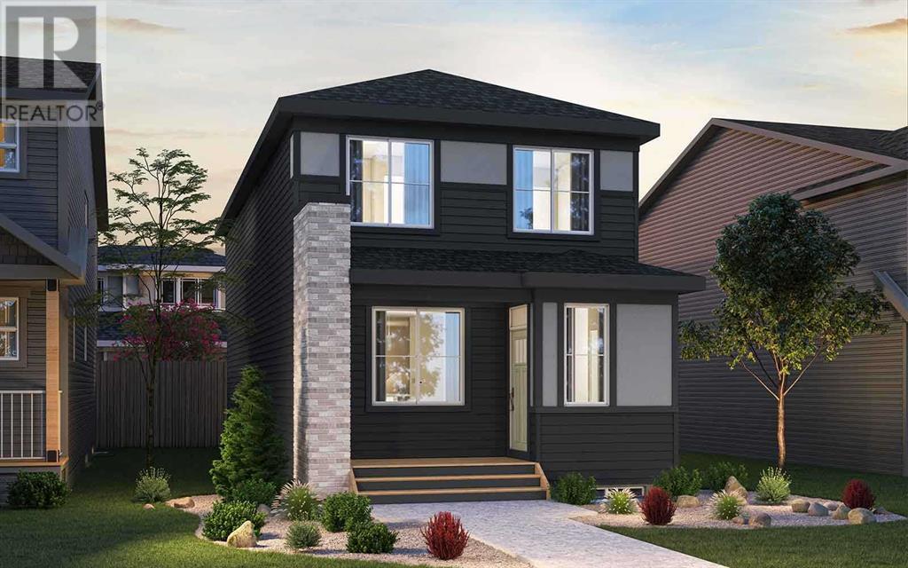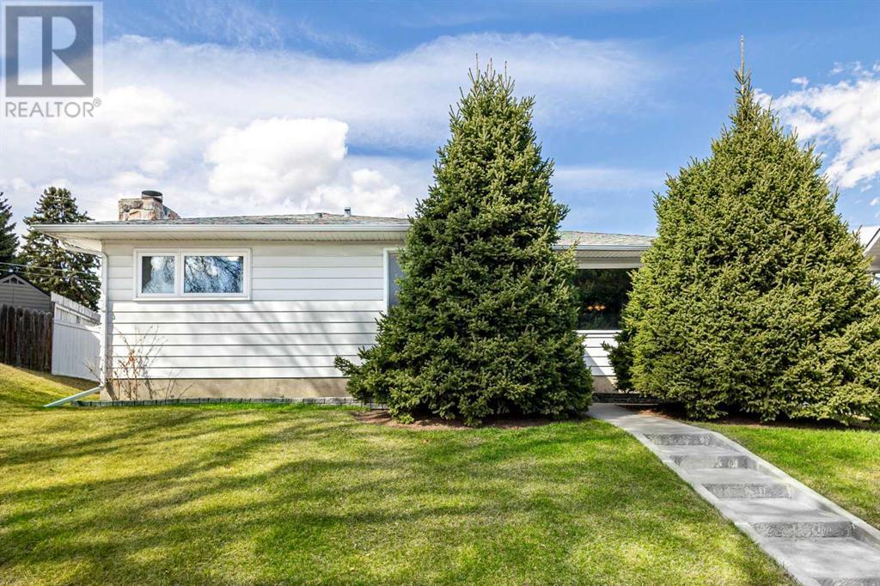Free account required
Unlock the full potential of your property search with a free account! Here's what you'll gain immediate access to:
- Exclusive Access to Every Listing
- Personalized Search Experience
- Favorite Properties at Your Fingertips
- Stay Ahead with Email Alerts
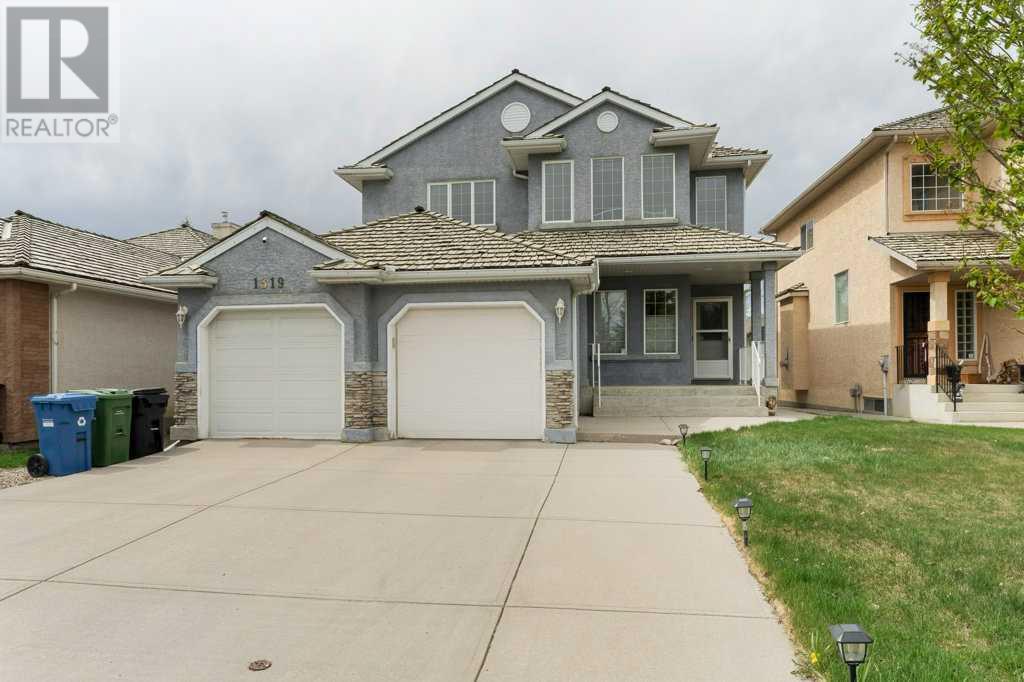
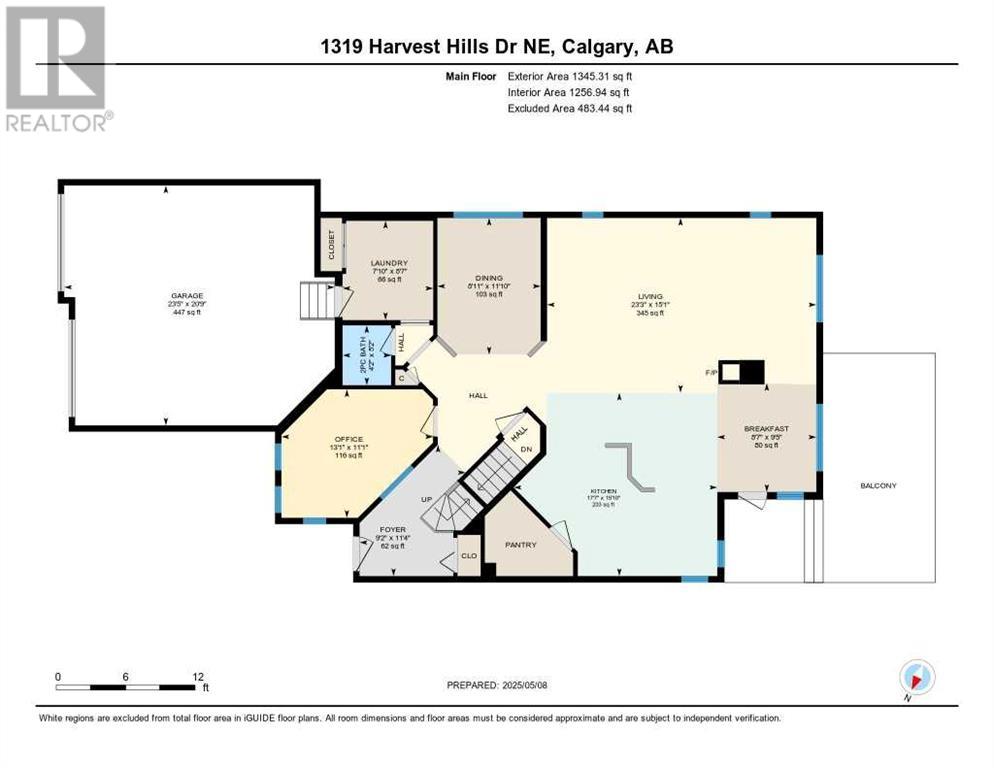
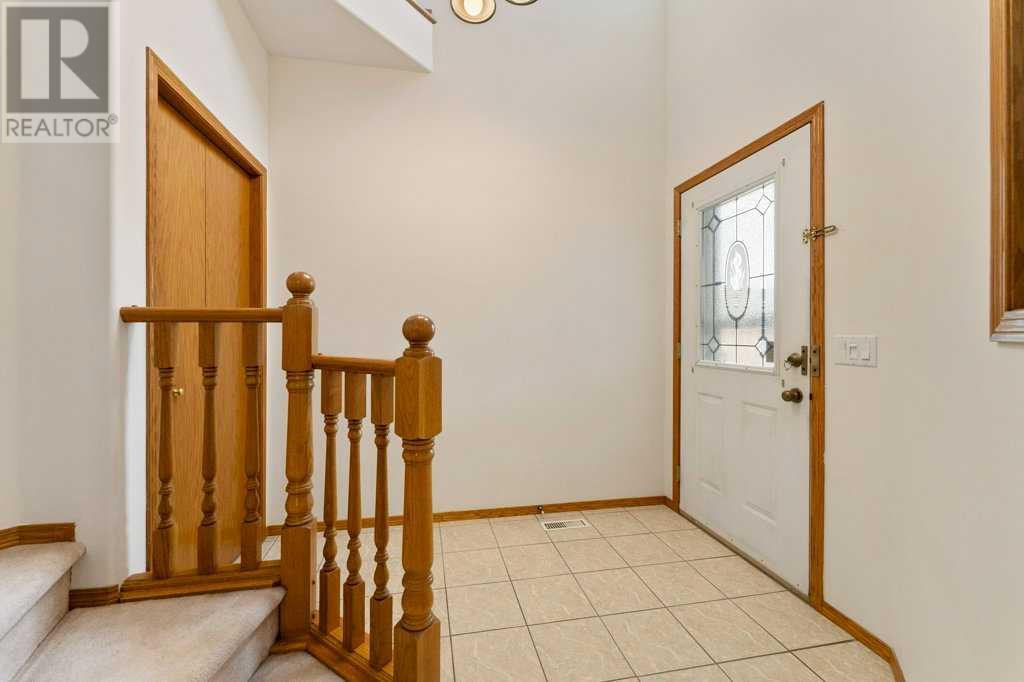
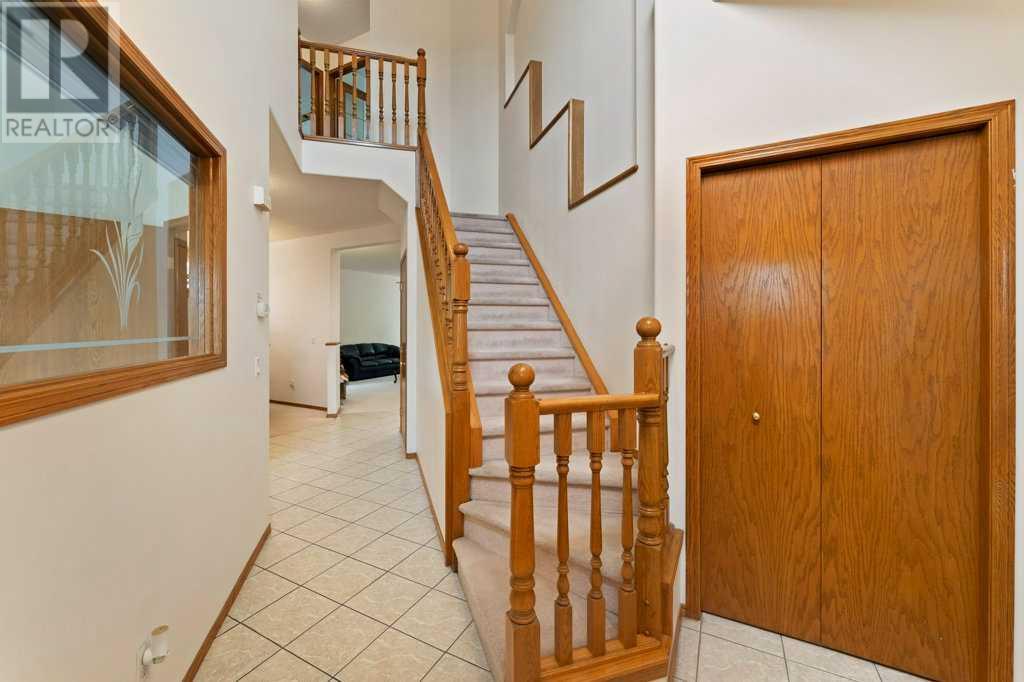
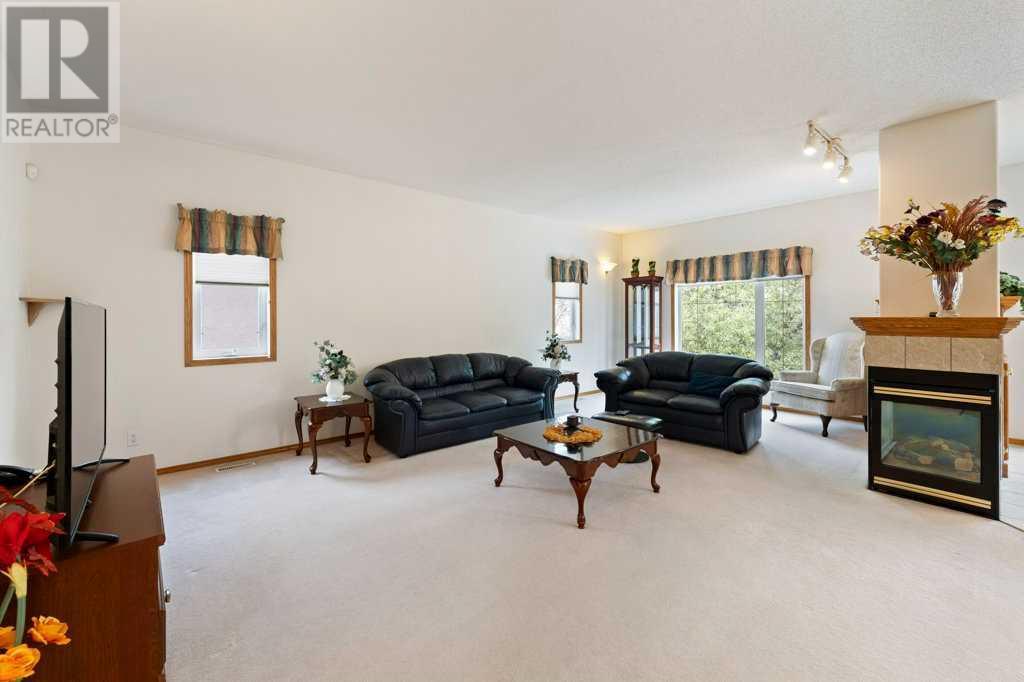
$799,000
1319 Harvest Hills Drive NE
Calgary, Alberta, Alberta, T3K4W5
MLS® Number: A2219590
Property description
Welcome to this beautifully maintained 2-storey home in the heart of Harvest Hills, offering over 3,700 sq. ft. of developed living space with 4 bedrooms, including 3 spacious bedrooms upstairs and a fully finished basement. Nestled in a family-friendly community, this home combines comfort, space, and unbeatable convenience. Step inside to a bright and welcoming main floor featuring the kitchen opening to the Living Room which is perfect for family gatherings and entertaining, and a spacious office so you can work from home. The upper level boasts three generously sized bedrooms, including a primary suite with a 5 piece en-suite, and ample closet space. Downstairs, the finished basement includes a large recreational room, an additional bedroom, and plenty of storage, ideal for growing families or guests.Outside, enjoy the peace of a well-established neighborhood with schools, parks, and playgrounds just steps away. Commuting is a breeze with quick access to both Stoney Trail and Deerfoot Trail, and you’re just minutes from Calgary International Airport, Superstore, Home Depot, Canadian Tire, and a variety of shopping and dining options.Whether you're looking for space to grow or a place to settle in comfort, this Harvest Hills gem has it all.Call your favourite REALTOR® today!
Building information
Type
*****
Appliances
*****
Basement Development
*****
Basement Type
*****
Constructed Date
*****
Construction Material
*****
Construction Style Attachment
*****
Cooling Type
*****
Fireplace Present
*****
FireplaceTotal
*****
Flooring Type
*****
Foundation Type
*****
Half Bath Total
*****
Heating Type
*****
Size Interior
*****
Stories Total
*****
Total Finished Area
*****
Land information
Amenities
*****
Fence Type
*****
Landscape Features
*****
Size Depth
*****
Size Frontage
*****
Size Irregular
*****
Size Total
*****
Rooms
Main level
Laundry room
*****
Office
*****
Living room
*****
Kitchen
*****
Dining room
*****
Breakfast
*****
2pc Bathroom
*****
Lower level
Storage
*****
Recreational, Games room
*****
Bedroom
*****
3pc Bathroom
*****
Second level
Primary Bedroom
*****
Bedroom
*****
Bedroom
*****
5pc Bathroom
*****
4pc Bathroom
*****
Main level
Laundry room
*****
Office
*****
Living room
*****
Kitchen
*****
Dining room
*****
Breakfast
*****
2pc Bathroom
*****
Lower level
Storage
*****
Recreational, Games room
*****
Bedroom
*****
3pc Bathroom
*****
Second level
Primary Bedroom
*****
Bedroom
*****
Bedroom
*****
5pc Bathroom
*****
4pc Bathroom
*****
Main level
Laundry room
*****
Office
*****
Living room
*****
Kitchen
*****
Dining room
*****
Breakfast
*****
2pc Bathroom
*****
Lower level
Storage
*****
Recreational, Games room
*****
Bedroom
*****
3pc Bathroom
*****
Second level
Primary Bedroom
*****
Bedroom
*****
Bedroom
*****
5pc Bathroom
*****
4pc Bathroom
*****
Main level
Laundry room
*****
Office
*****
Courtesy of Century 21 Masters
Book a Showing for this property
Please note that filling out this form you'll be registered and your phone number without the +1 part will be used as a password.
