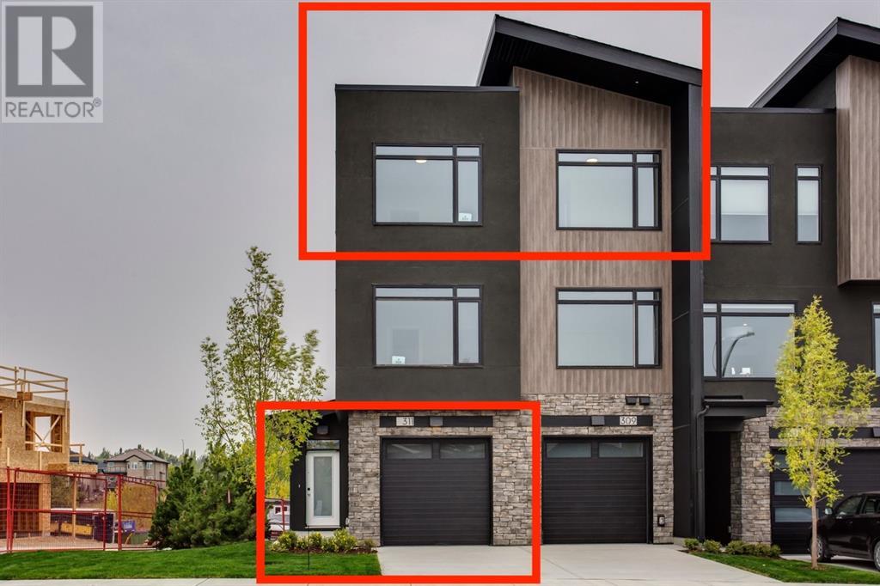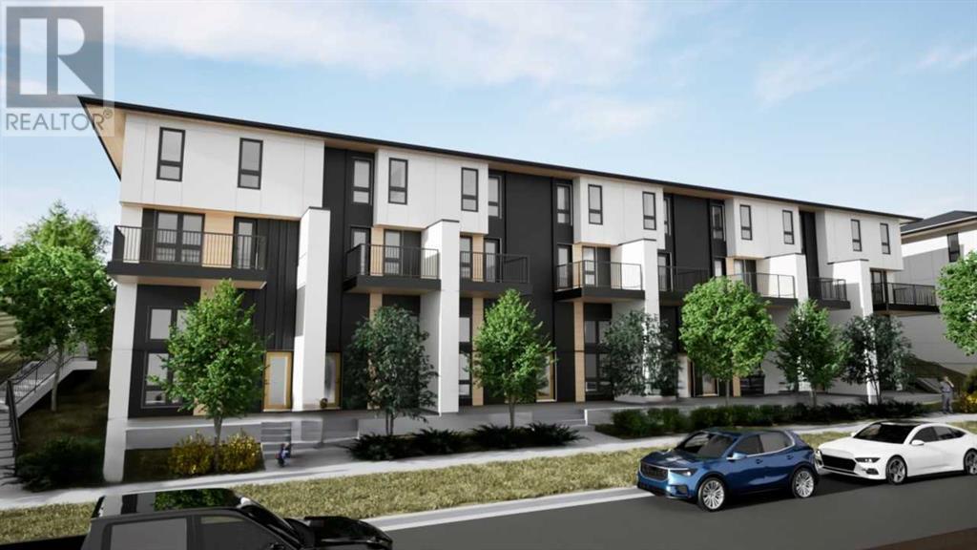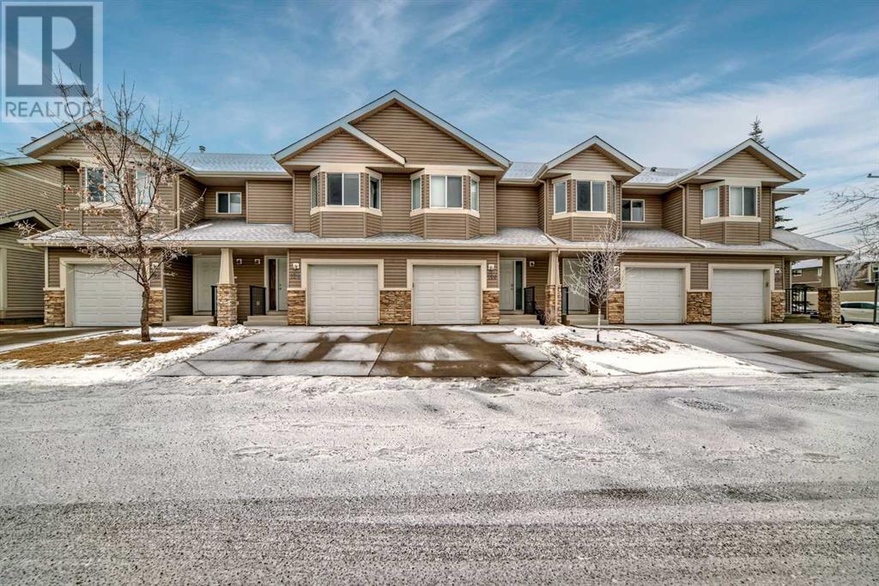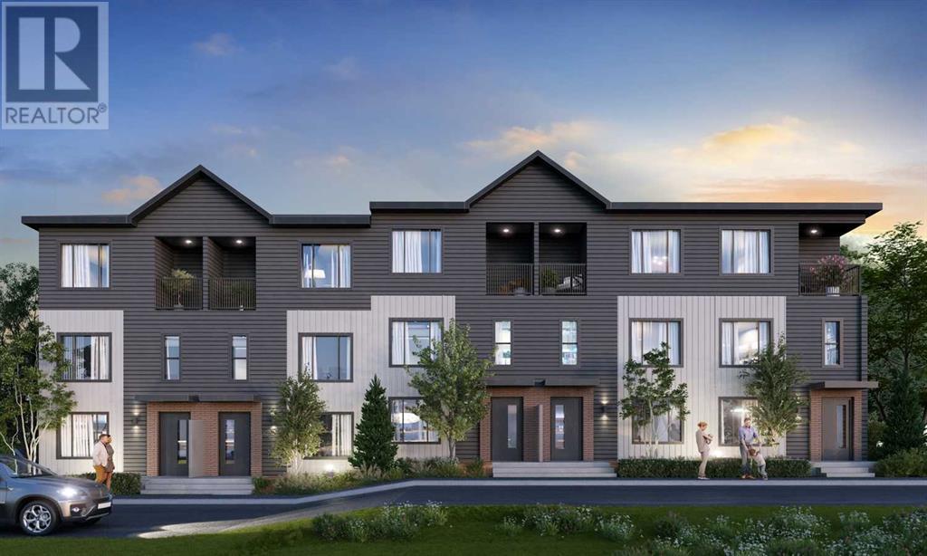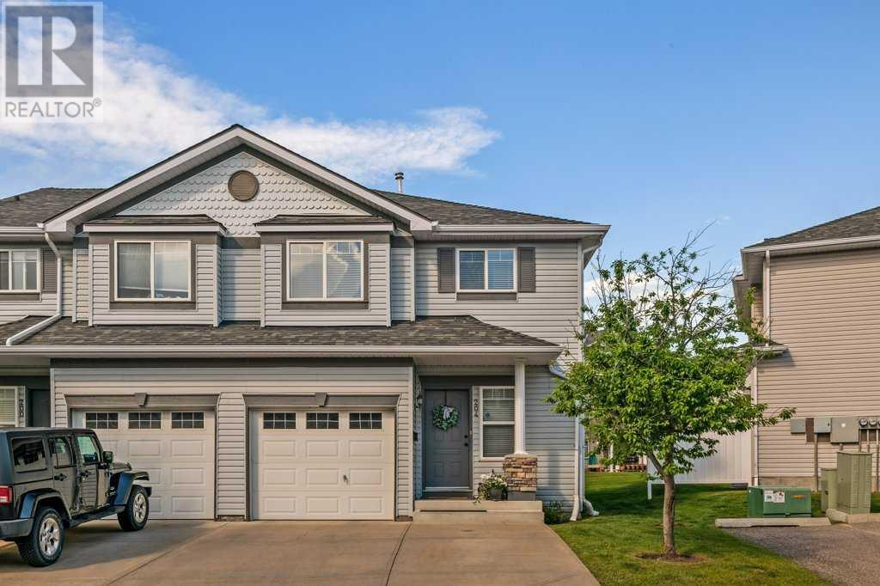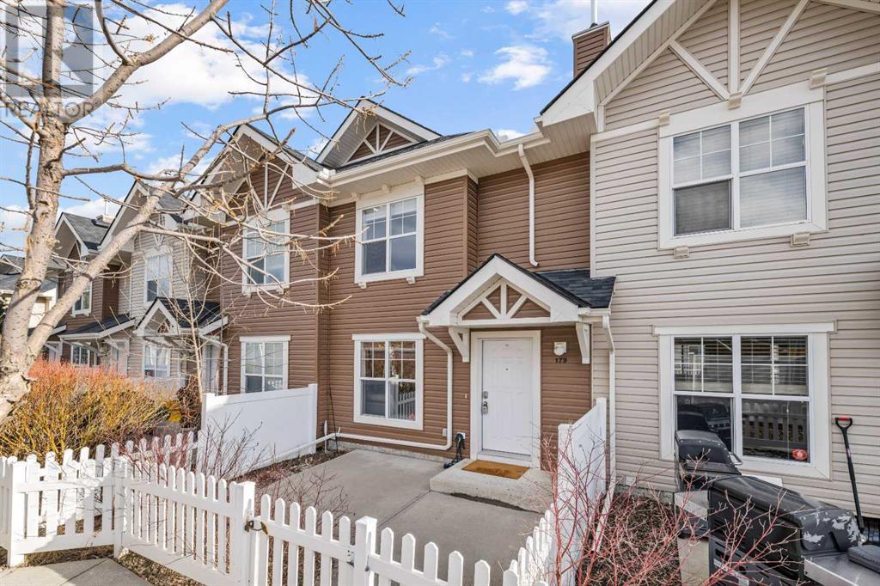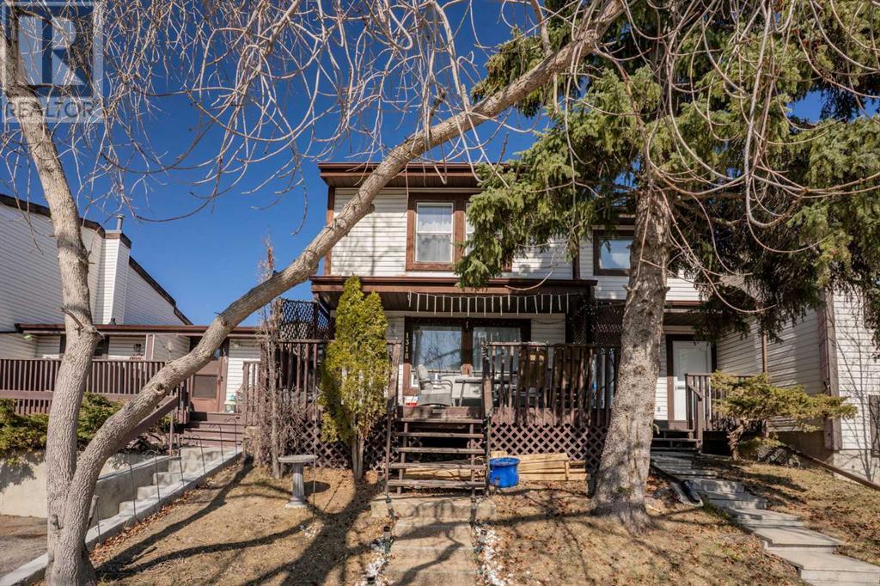Free account required
Unlock the full potential of your property search with a free account! Here's what you'll gain immediate access to:
- Exclusive Access to Every Listing
- Personalized Search Experience
- Favorite Properties at Your Fingertips
- Stay Ahead with Email Alerts
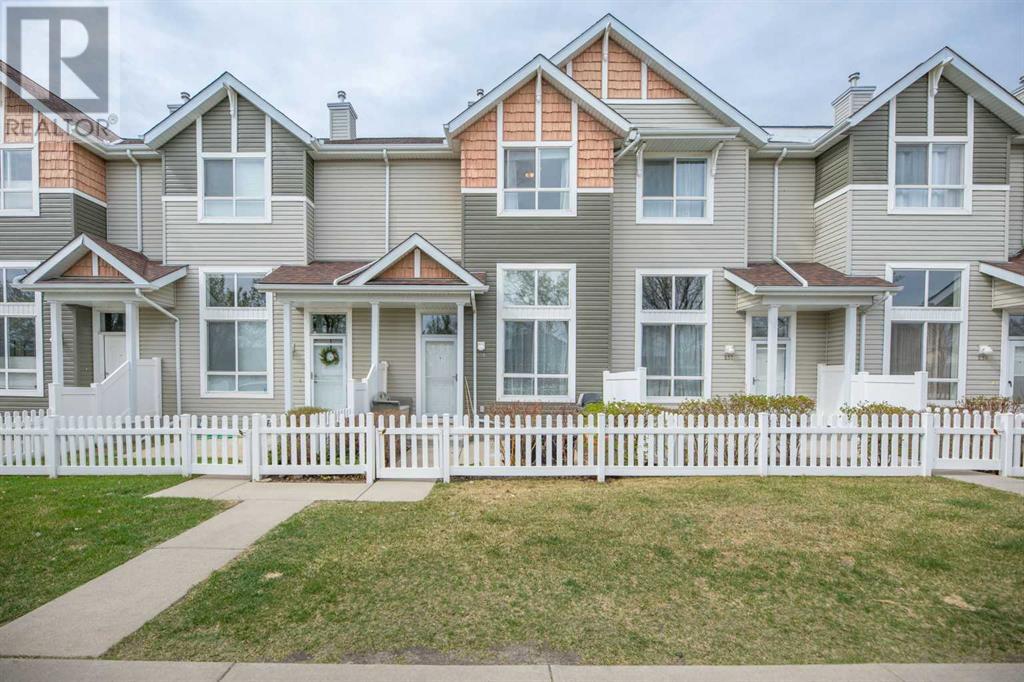
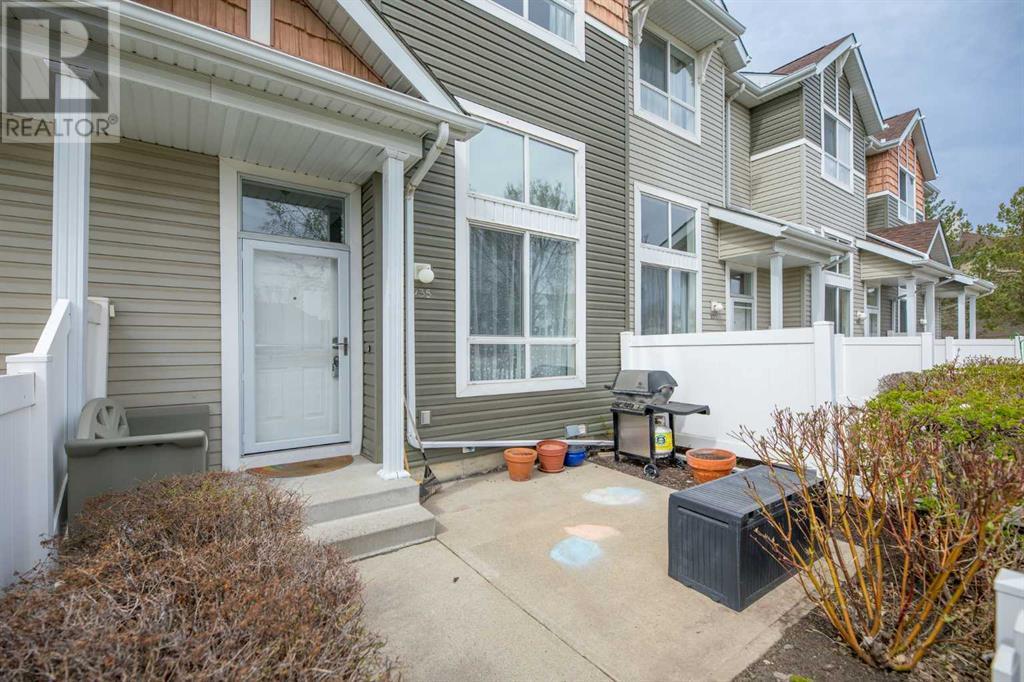

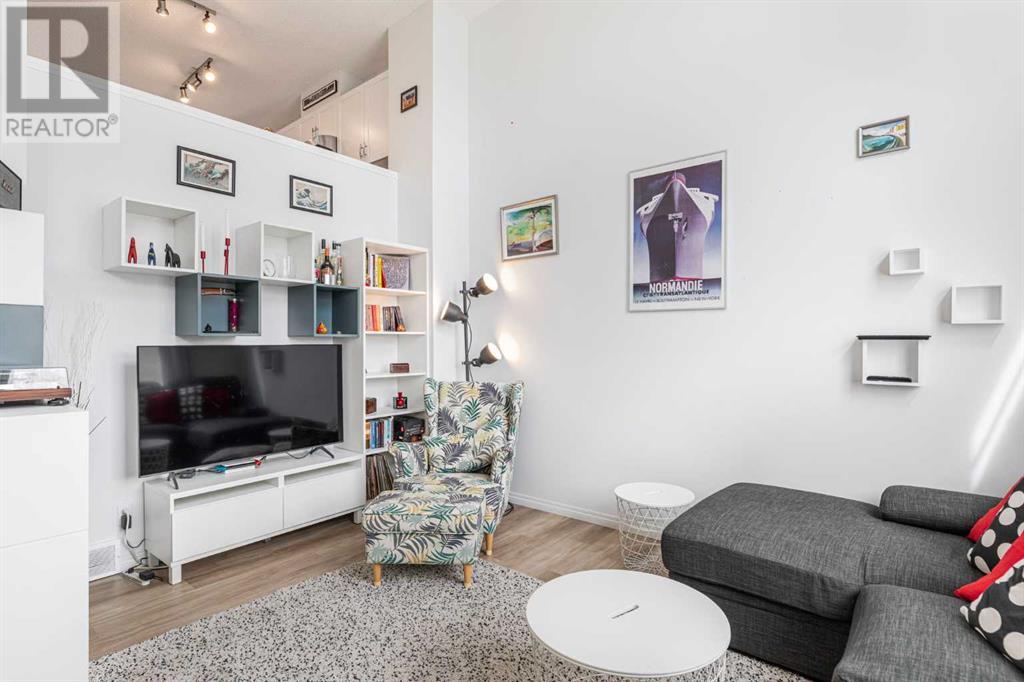
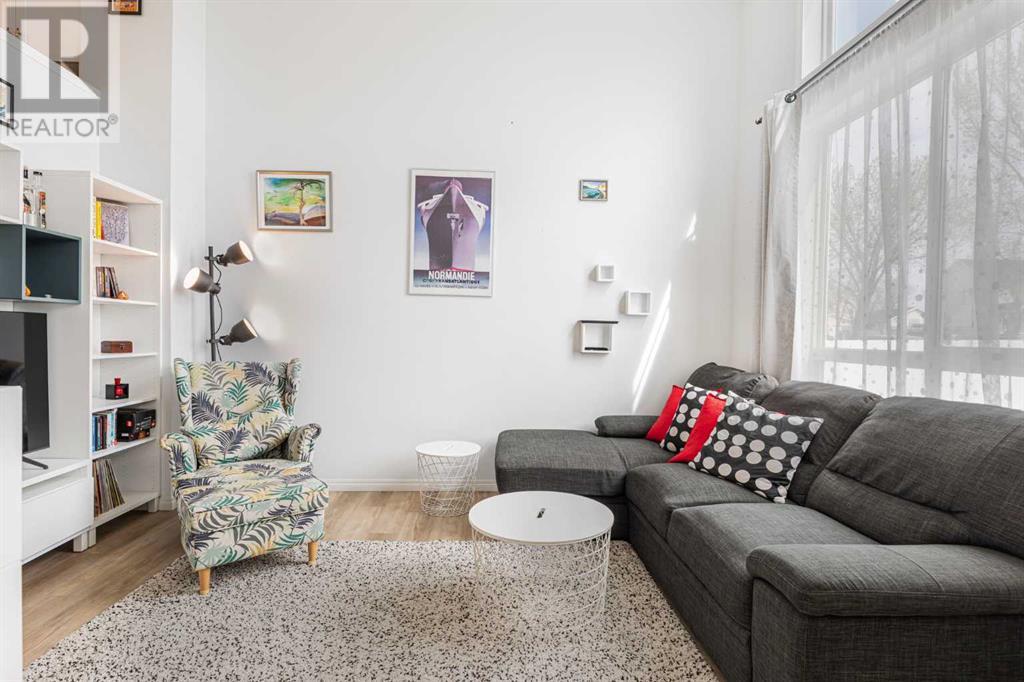
$468,800
235 Tuscany Way NW
Calgary, Alberta, Alberta, T3L2Y8
MLS® Number: A2219570
Property description
Welcome to 235 Tuscany Way NW—this beautifully updated 3-bedroom townhouse offers style, comfort, and convenience in the heart of Tuscany. Step inside and be wowed by the high ceilings in the living room and stunning new kitchen featuring new LG Appliances, modern white cabinetry, quartz countertops, an under-mount sink with designer faucet, and a large island perfect for entertaining. The home boasts newer vinyl plank flooring, bright paint throughout, and fully renovated bathrooms. With over 1,200 sq ft of thoughtfully designed living space and an attached OVERSIZED garage, lots of storage space by the new LG washer and dryer, this home has everything you need. Enjoy your morning coffee or unwind in the evening in the patio just in front of your front door that even has a phantom door. Ideally located just steps from Sobeys, Starbucks, the Tuscany Club, and scenic walking paths, this is one of the best spots in Tuscany. Don’t miss your chance to own this turnkey home in a prime location!
Building information
Type
*****
Appliances
*****
Architectural Style
*****
Basement Development
*****
Basement Type
*****
Constructed Date
*****
Construction Style Attachment
*****
Cooling Type
*****
Exterior Finish
*****
Flooring Type
*****
Foundation Type
*****
Half Bath Total
*****
Heating Type
*****
Size Interior
*****
Stories Total
*****
Total Finished Area
*****
Land information
Amenities
*****
Fence Type
*****
Landscape Features
*****
Size Total
*****
Rooms
Main level
Living room
*****
Basement
Furnace
*****
Third level
Primary Bedroom
*****
Bedroom
*****
Bedroom
*****
4pc Bathroom
*****
Second level
Kitchen
*****
Dining room
*****
2pc Bathroom
*****
Main level
Living room
*****
Basement
Furnace
*****
Third level
Primary Bedroom
*****
Bedroom
*****
Bedroom
*****
4pc Bathroom
*****
Second level
Kitchen
*****
Dining room
*****
2pc Bathroom
*****
Main level
Living room
*****
Basement
Furnace
*****
Third level
Primary Bedroom
*****
Bedroom
*****
Bedroom
*****
4pc Bathroom
*****
Second level
Kitchen
*****
Dining room
*****
2pc Bathroom
*****
Main level
Living room
*****
Basement
Furnace
*****
Third level
Primary Bedroom
*****
Bedroom
*****
Bedroom
*****
4pc Bathroom
*****
Second level
Kitchen
*****
Dining room
*****
2pc Bathroom
*****
Main level
Living room
*****
Basement
Furnace
*****
Third level
Primary Bedroom
*****
Bedroom
*****
Bedroom
*****
4pc Bathroom
*****
Second level
Kitchen
*****
Dining room
*****
2pc Bathroom
*****
Courtesy of Royal LePage Benchmark
Book a Showing for this property
Please note that filling out this form you'll be registered and your phone number without the +1 part will be used as a password.
