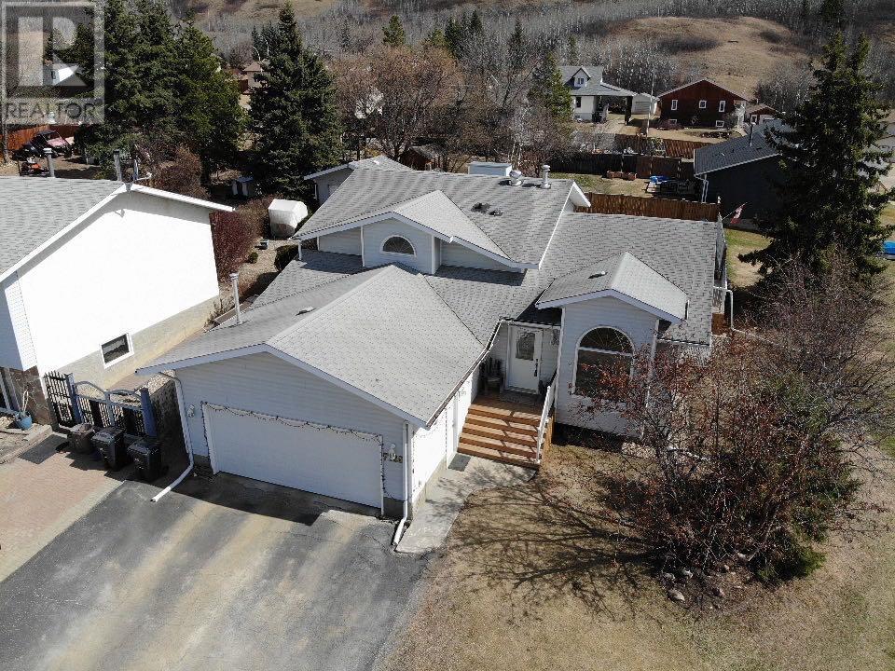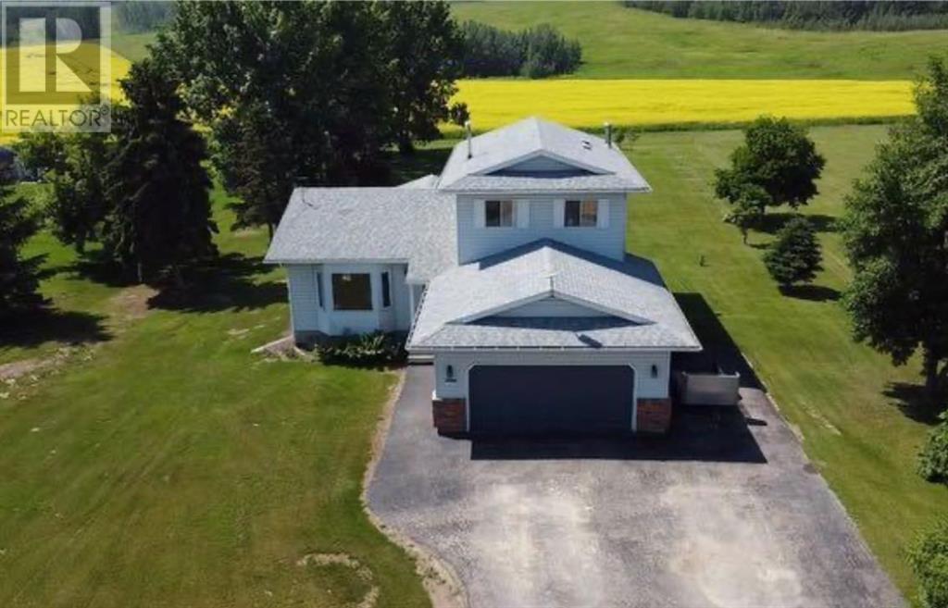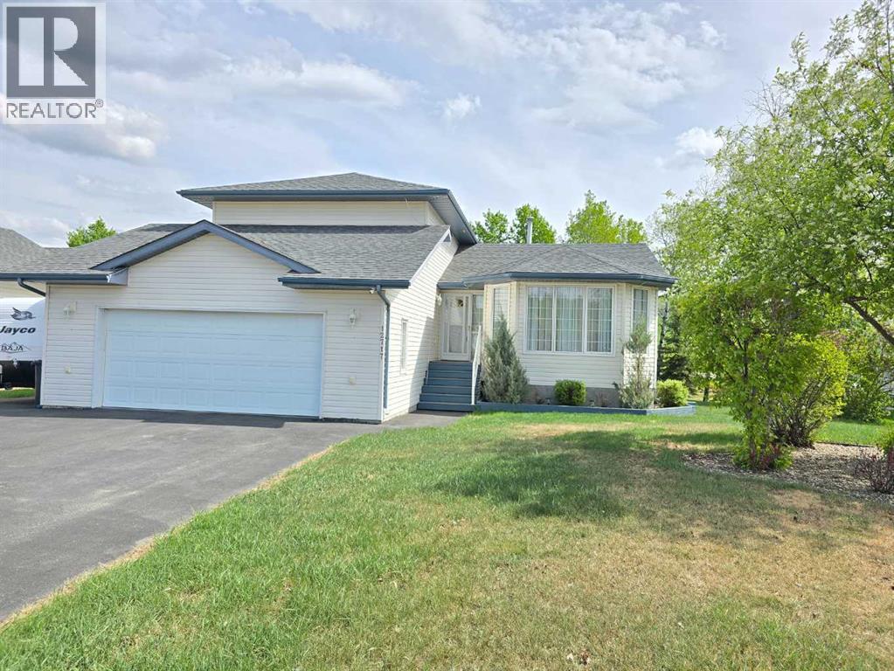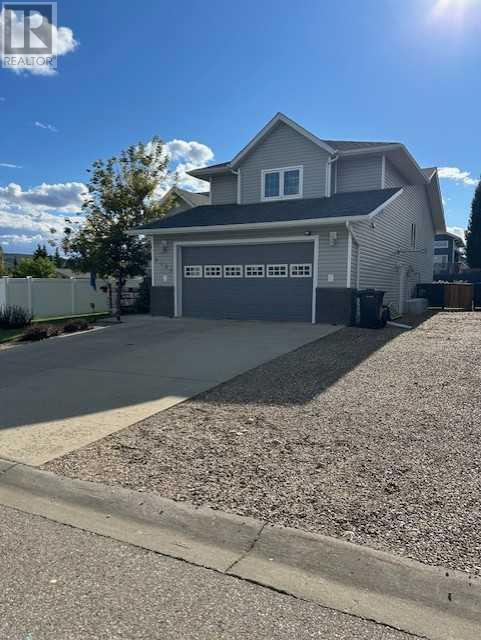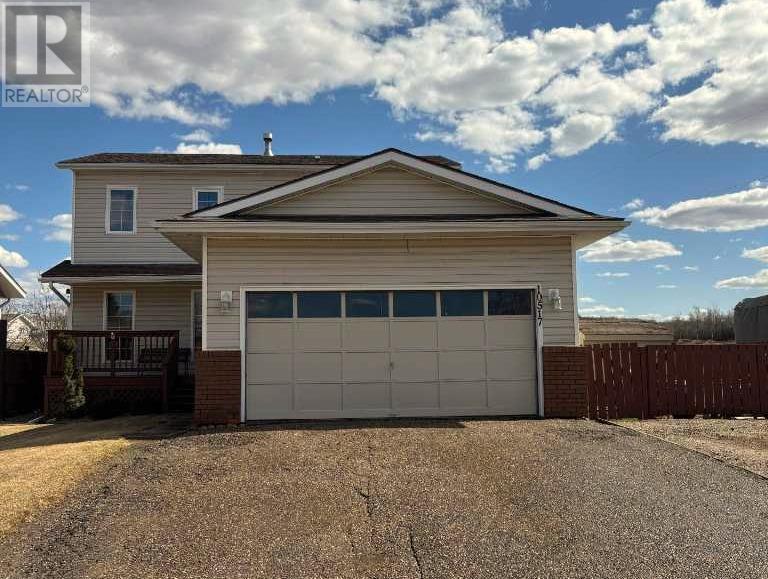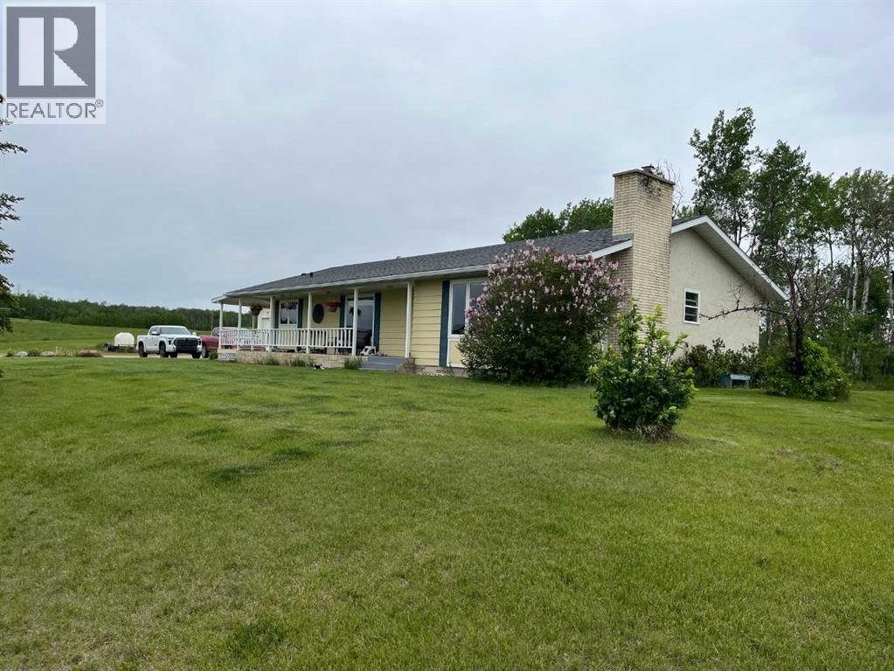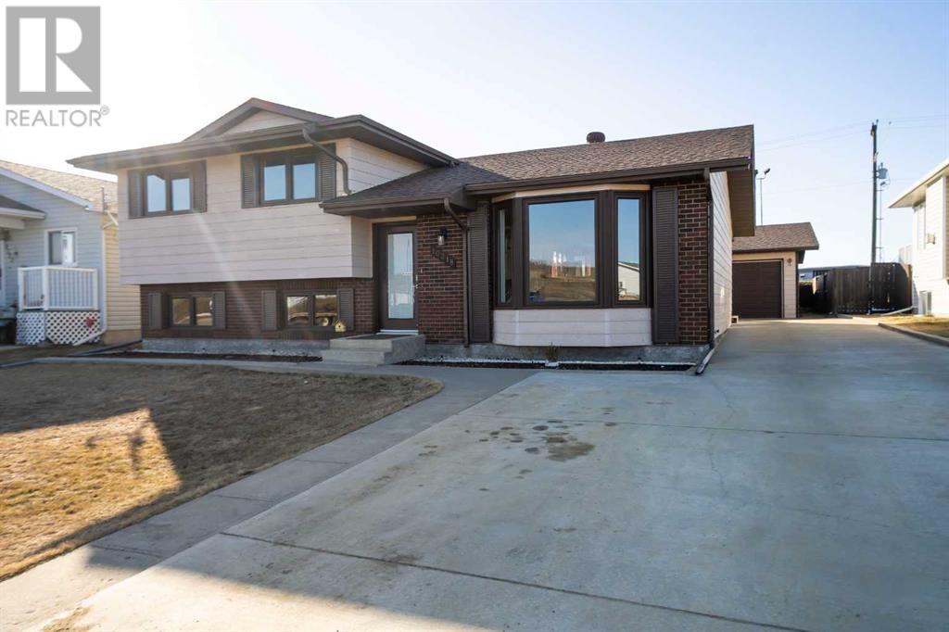Free account required
Unlock the full potential of your property search with a free account! Here's what you'll gain immediate access to:
- Exclusive Access to Every Listing
- Personalized Search Experience
- Favorite Properties at Your Fingertips
- Stay Ahead with Email Alerts
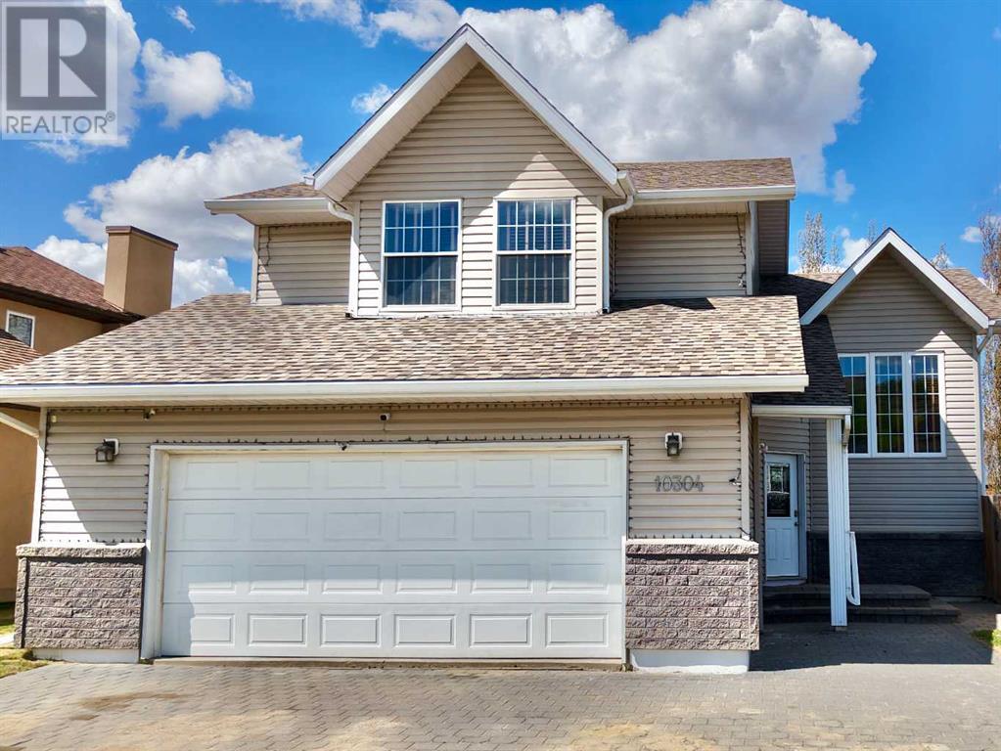
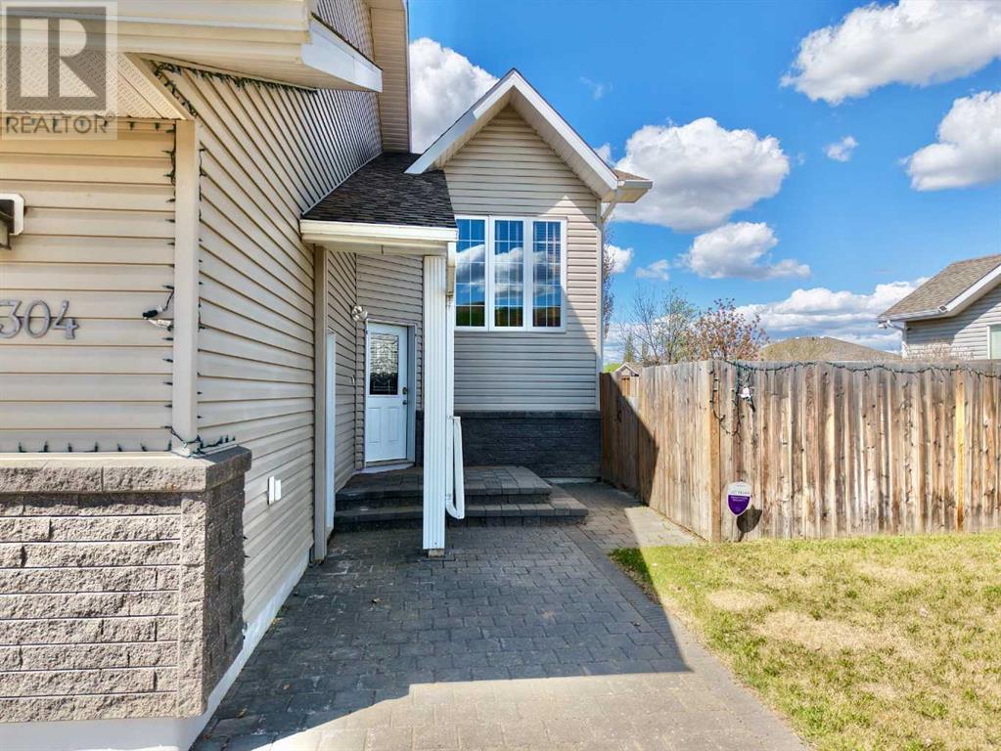
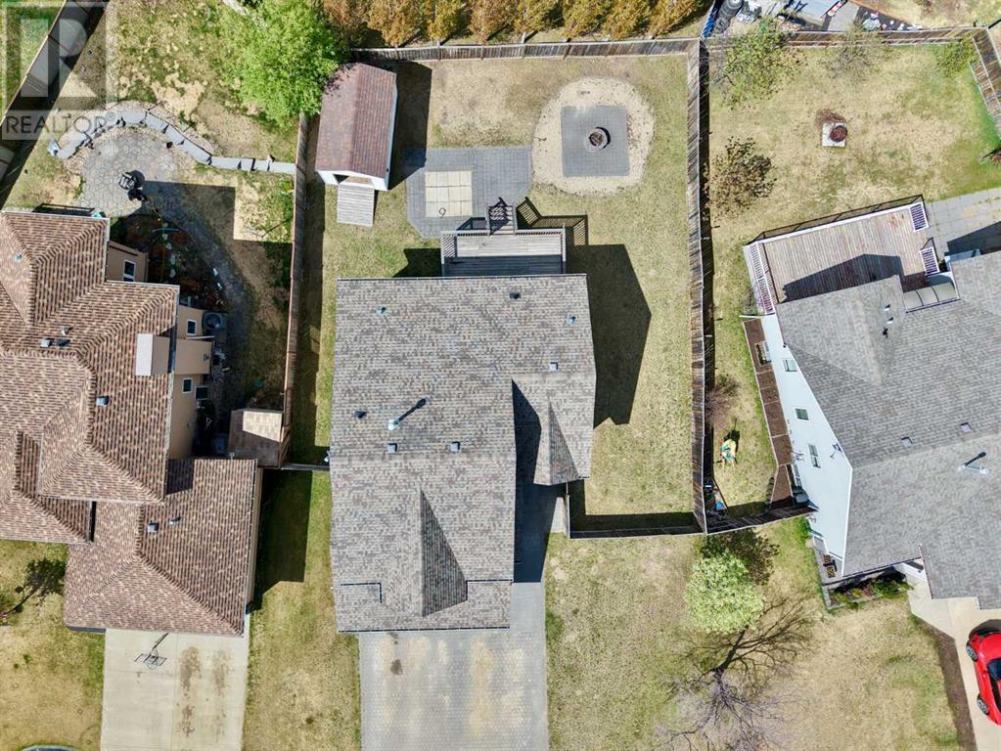
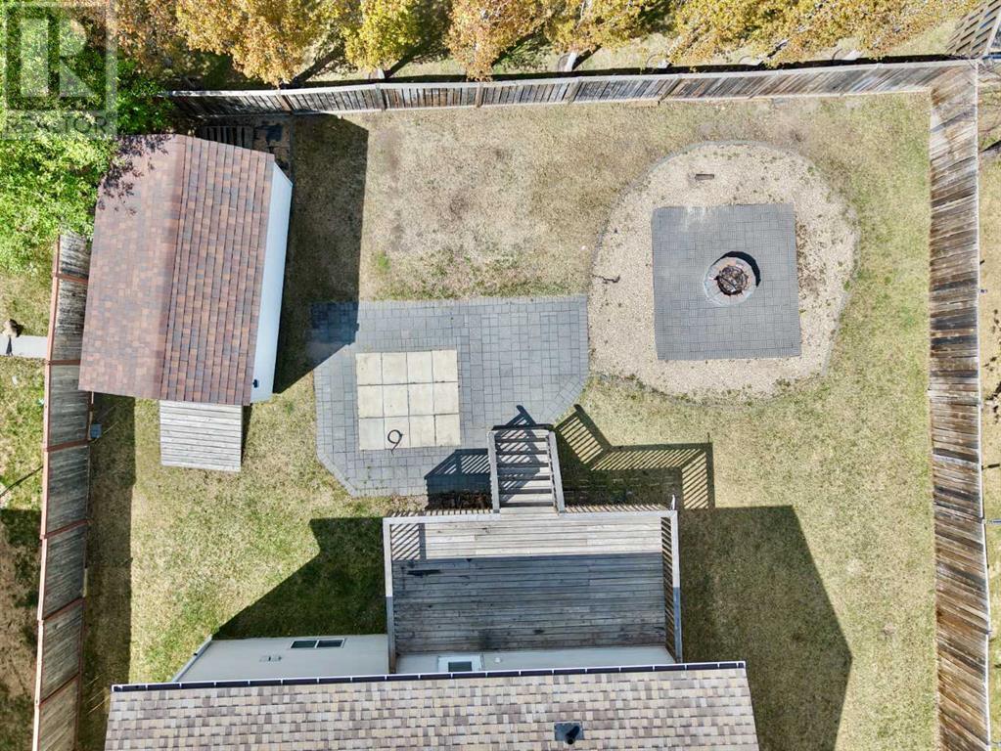
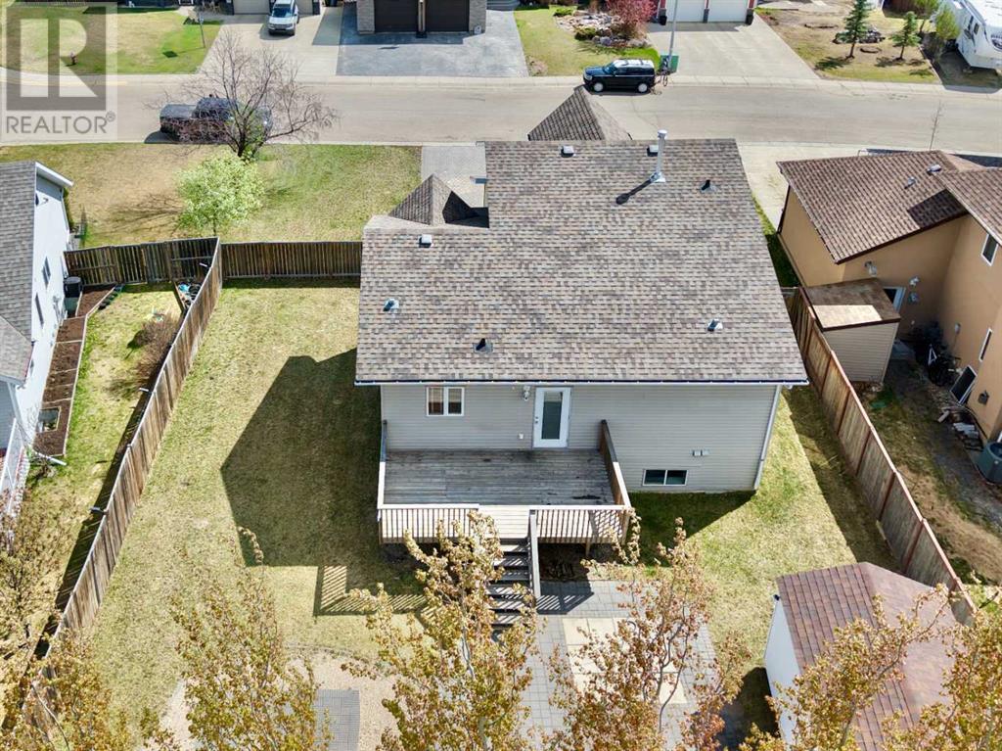
$469,900
10304 85 Street
Peace River, Alberta, Alberta, T8S0A2
MLS® Number: A2219524
Property description
Your Growing Family Deserves More Space — This Home Delivers! Has your family outgrown your current home? It’s time to upgrade your lifestyle—and this spacious, well-designed home is the perfect place to start! With 4 bedrooms, 3 bathrooms, and a large family room, there's room for everyone to spread out and feel comfortable. Step inside and fall in love with the open-concept layout featuring beautiful vaulted ceilings that create a bright, airy atmosphere in the kitchen, dining, and living areas. The vaulted ceilings continue into the primary suite, adding a touch of luxury to your private retreat. Downstairs, the fully finished basement is designed for entertaining and relaxing alike. Whether you're hosting guests at the built-in bar or enjoying a cozy night in front of the fireplace with family, this space will quickly become a favorite. Step outside to enjoy warm summer days on your deck while the kids play in the fenced backyard. As the sun sets, gather around the firepit for an evening of memories under the stars. A wide brick driveway leads to a heated double attached garage, providing comfort and convenience no matter the weather. Plus, thoughtful extras like central air conditioning and an underground sprinkler system make everyday living easier and more enjoyable. This is the complete package—comfort, space, and style for your growing family. Don’t wait—schedule your private showing today!
Building information
Type
*****
Appliances
*****
Architectural Style
*****
Basement Development
*****
Basement Type
*****
Constructed Date
*****
Construction Style Attachment
*****
Cooling Type
*****
Exterior Finish
*****
Fireplace Present
*****
FireplaceTotal
*****
Flooring Type
*****
Foundation Type
*****
Half Bath Total
*****
Heating Fuel
*****
Heating Type
*****
Size Interior
*****
Total Finished Area
*****
Utility Water
*****
Land information
Amenities
*****
Fence Type
*****
Landscape Features
*****
Sewer
*****
Size Depth
*****
Size Frontage
*****
Size Irregular
*****
Size Total
*****
Rooms
Upper Level
Bedroom
*****
Bedroom
*****
Main level
4pc Bathroom
*****
4pc Bathroom
*****
Primary Bedroom
*****
Lower level
4pc Bathroom
*****
Bedroom
*****
Upper Level
Bedroom
*****
Bedroom
*****
Main level
4pc Bathroom
*****
4pc Bathroom
*****
Primary Bedroom
*****
Lower level
4pc Bathroom
*****
Bedroom
*****
Upper Level
Bedroom
*****
Bedroom
*****
Main level
4pc Bathroom
*****
4pc Bathroom
*****
Primary Bedroom
*****
Lower level
4pc Bathroom
*****
Bedroom
*****
Upper Level
Bedroom
*****
Bedroom
*****
Main level
4pc Bathroom
*****
4pc Bathroom
*****
Primary Bedroom
*****
Lower level
4pc Bathroom
*****
Bedroom
*****
Upper Level
Bedroom
*****
Bedroom
*****
Main level
4pc Bathroom
*****
4pc Bathroom
*****
Primary Bedroom
*****
Lower level
4pc Bathroom
*****
Bedroom
*****
Upper Level
Bedroom
*****
Bedroom
*****
Main level
4pc Bathroom
*****
4pc Bathroom
*****
Primary Bedroom
*****
Lower level
4pc Bathroom
*****
Bedroom
*****
Courtesy of RE/MAX Northern Realty
Book a Showing for this property
Please note that filling out this form you'll be registered and your phone number without the +1 part will be used as a password.
