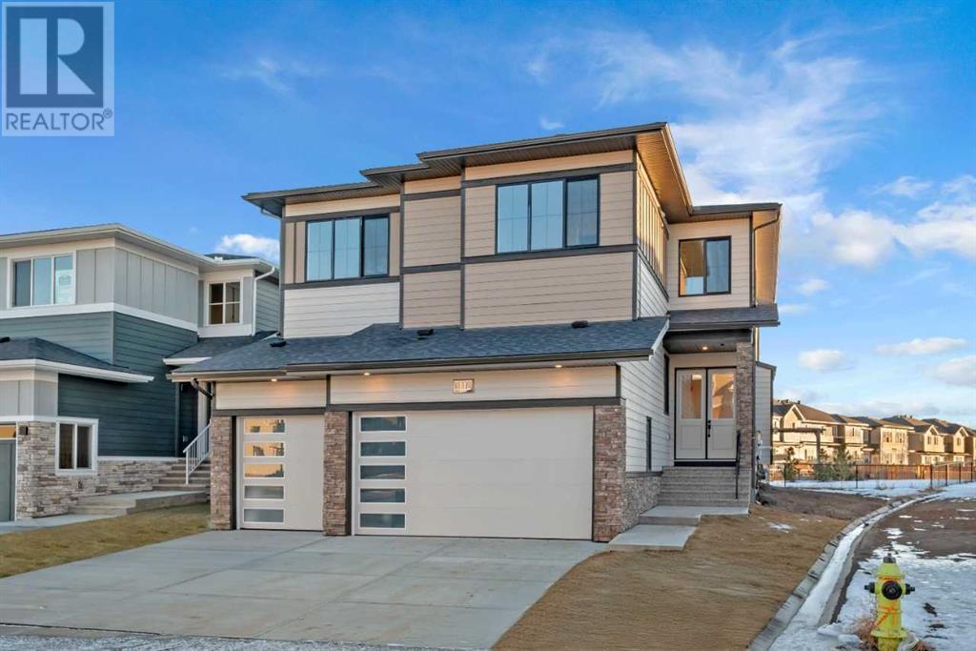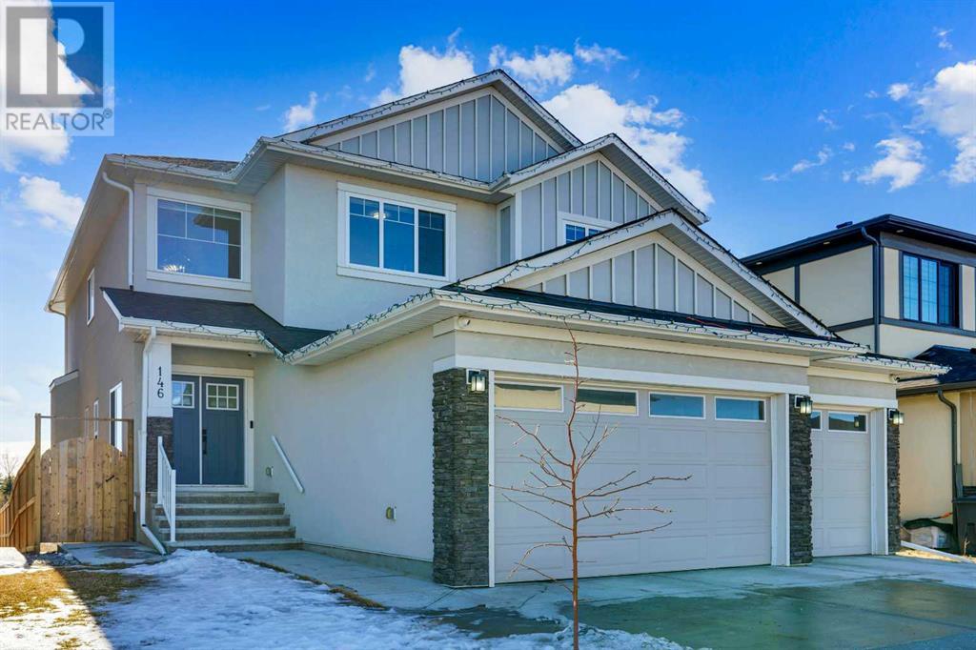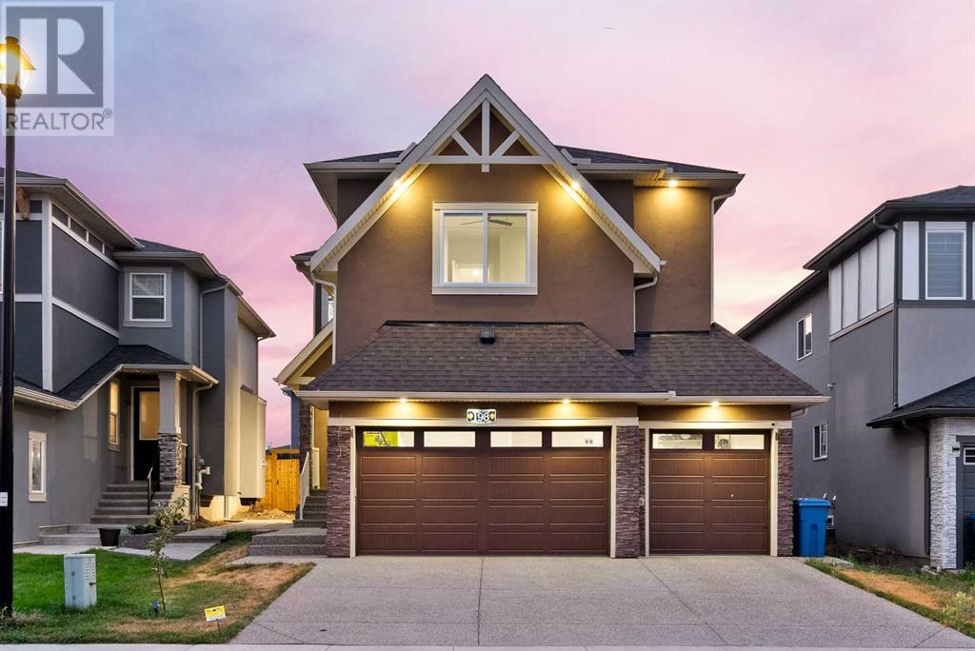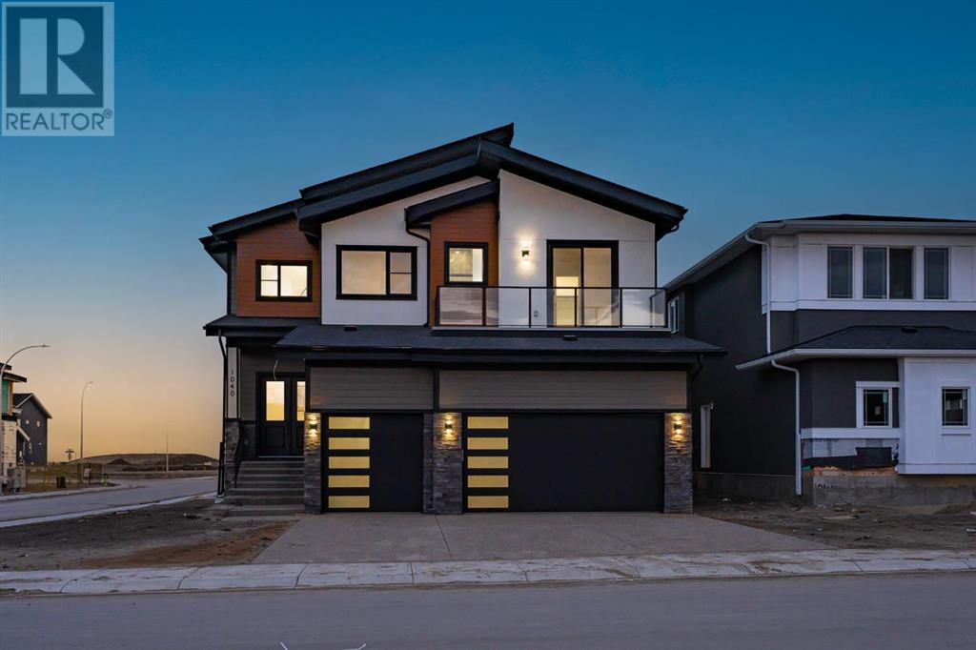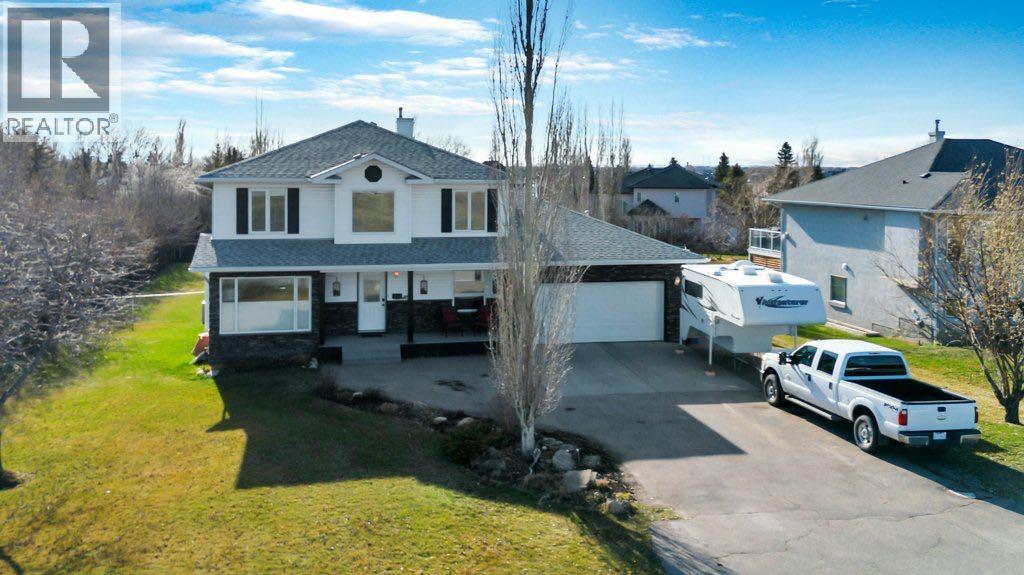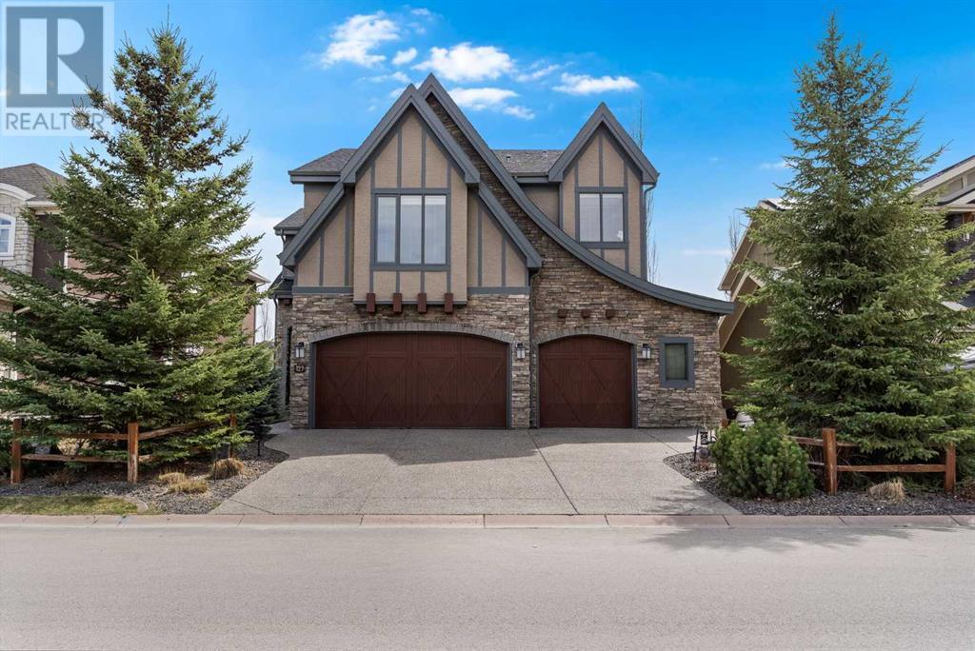Free account required
Unlock the full potential of your property search with a free account! Here's what you'll gain immediate access to:
- Exclusive Access to Every Listing
- Personalized Search Experience
- Favorite Properties at Your Fingertips
- Stay Ahead with Email Alerts
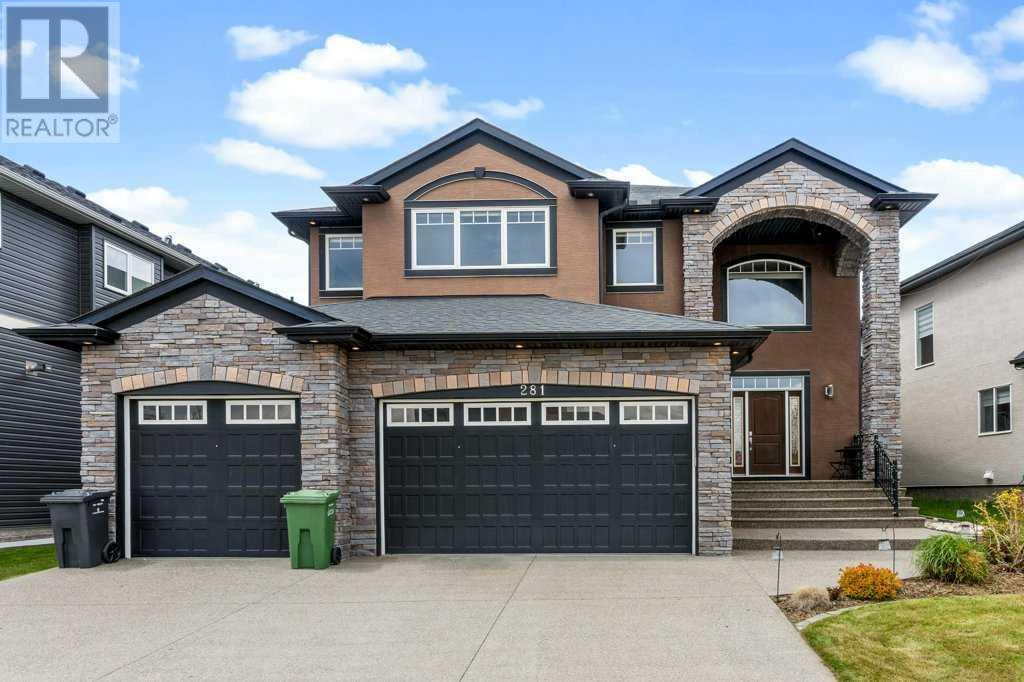
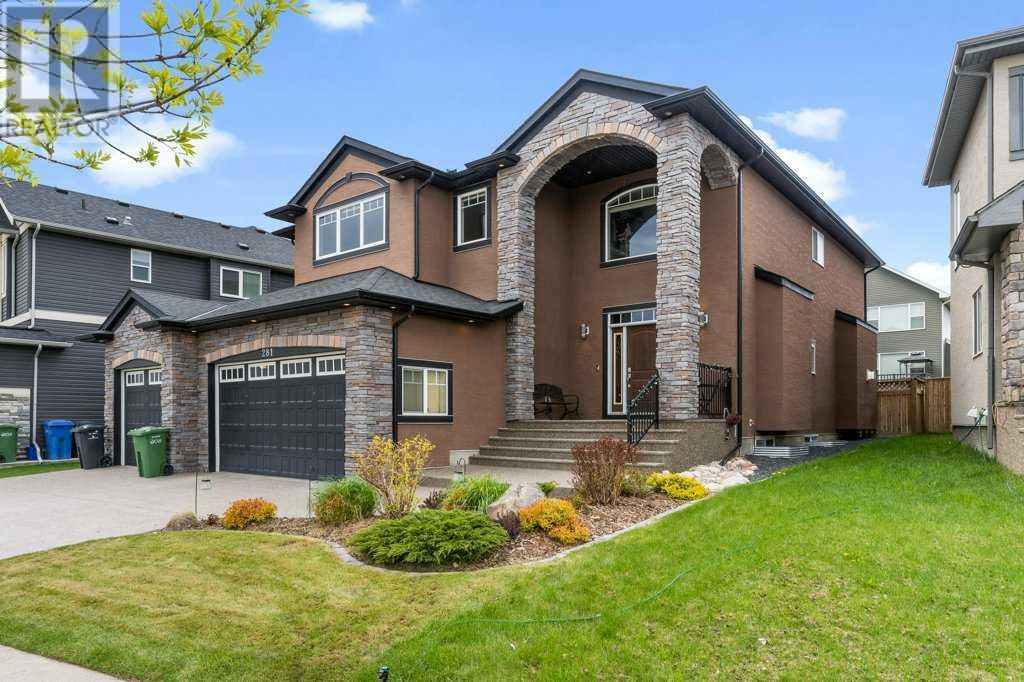



$1,150,000
281 Kinniburgh Boulevard
Chestermere, Alberta, Alberta, T1X0R7
MLS® Number: A2219496
Property description
Luxurious East-Facing Home in Kinniburgh! Discover your perfect sanctuary in this stunning luxury home, nestled in the desirable community of Kinniburgh. With over 4,700 sq ft of meticulously designed living space, this residence offers a harmonious blend of elegance and modern comfort. As you step inside, you'll be welcomed by an expansive open floor concept that features soaring 9-foot ceilings on all three levels. The main floor includes a dedicated office/computer room, ideal for remote work, along with a stylish half bath for guests. The massive living room, bathed in natural light, flows effortlessly into the gourmet kitchen, which is a chef’s dream. Outfitted with high-end stainless steel appliances and a brand-new spice kitchen, this culinary haven is perfect for hosting and entertaining. This beautiful home offers central vacuum and air conditioner for hot summer days. On the second level, you'll find three spacious bedrooms, including a luxurious master suite with a 5-piece ensuite bathroom—a true retreat for relaxation. The second floor also boasts a large family room, perfect for movie nights or cozy gatherings. The fully developed basement enhances the living space further, featuring two additional bedrooms, full bathroom and a wet bar. A generous living/gaming room with heated flooring creates a comfortable atmosphere for leisure and entertainment. Completing this remarkable home is a triple-car heated garage with extra built storage for equipment, ensuring convenience year-round. Located just minutes from K-9 schools, shopping, and a health center, this home offers the perfect combination of luxury and practicality. Don’t miss your chance to experience this exquisite property—schedule your private tour with your favourite Realtor today and step into a life of unparalleled comfort and style!
Building information
Type
*****
Appliances
*****
Basement Development
*****
Basement Type
*****
Constructed Date
*****
Construction Style Attachment
*****
Cooling Type
*****
Exterior Finish
*****
Fireplace Present
*****
FireplaceTotal
*****
Flooring Type
*****
Foundation Type
*****
Half Bath Total
*****
Heating Type
*****
Size Interior
*****
Stories Total
*****
Total Finished Area
*****
Land information
Amenities
*****
Fence Type
*****
Size Depth
*****
Size Frontage
*****
Size Irregular
*****
Size Total
*****
Rooms
Main level
Office
*****
Other
*****
Living room
*****
Kitchen
*****
Foyer
*****
Dining room
*****
2pc Bathroom
*****
Lower level
Furnace
*****
Recreational, Games room
*****
Bedroom
*****
Bedroom
*****
4pc Bathroom
*****
Second level
Other
*****
Primary Bedroom
*****
Laundry room
*****
Family room
*****
Bedroom
*****
Bedroom
*****
5pc Bathroom
*****
5pc Bathroom
*****
Main level
Office
*****
Other
*****
Living room
*****
Kitchen
*****
Foyer
*****
Dining room
*****
2pc Bathroom
*****
Lower level
Furnace
*****
Recreational, Games room
*****
Bedroom
*****
Bedroom
*****
4pc Bathroom
*****
Second level
Other
*****
Primary Bedroom
*****
Laundry room
*****
Family room
*****
Bedroom
*****
Bedroom
*****
5pc Bathroom
*****
5pc Bathroom
*****
Main level
Office
*****
Other
*****
Living room
*****
Kitchen
*****
Foyer
*****
Dining room
*****
2pc Bathroom
*****
Lower level
Furnace
*****
Recreational, Games room
*****
Bedroom
*****
Courtesy of Diamond Realty & Associates LTD.
Book a Showing for this property
Please note that filling out this form you'll be registered and your phone number without the +1 part will be used as a password.
