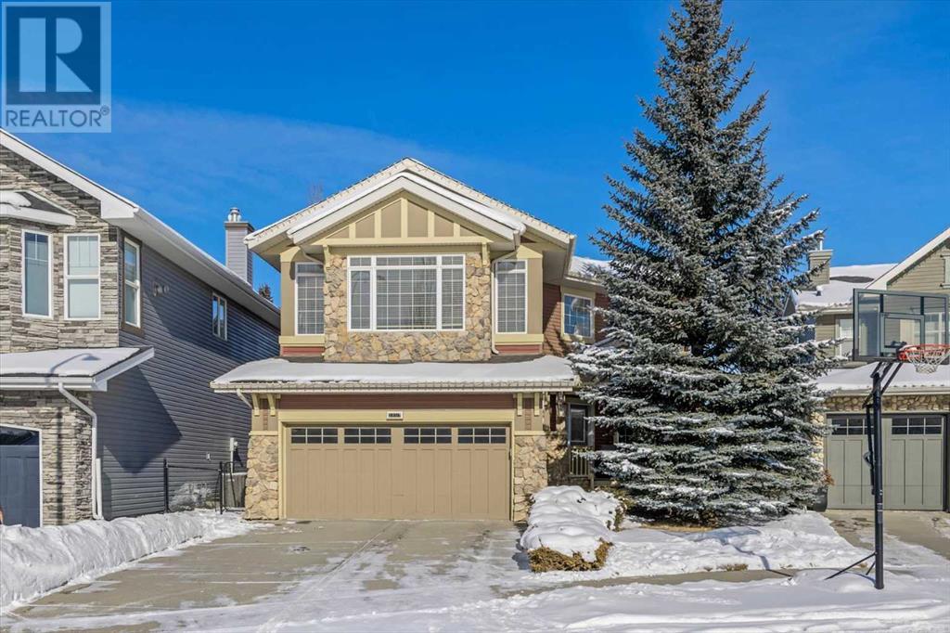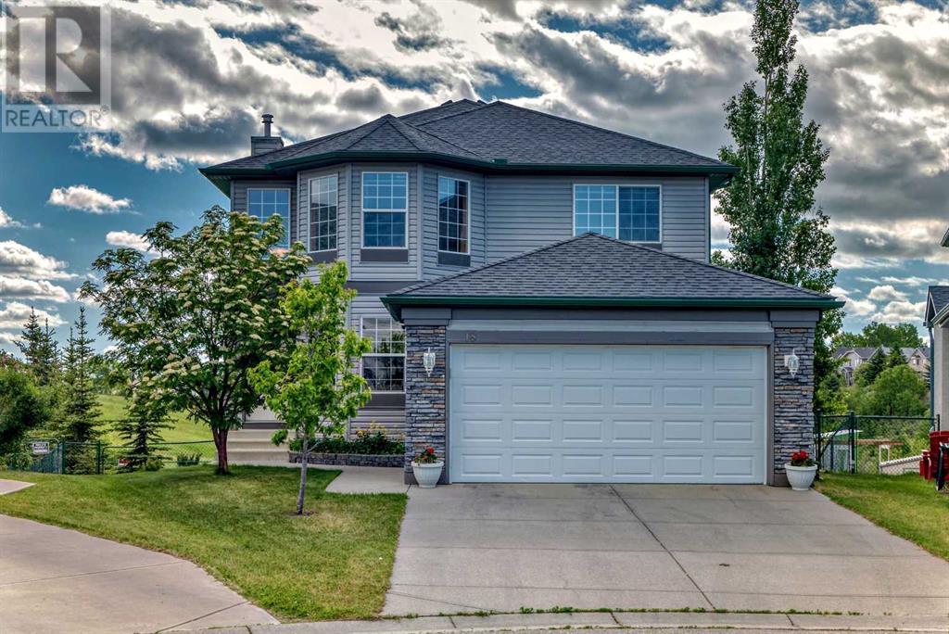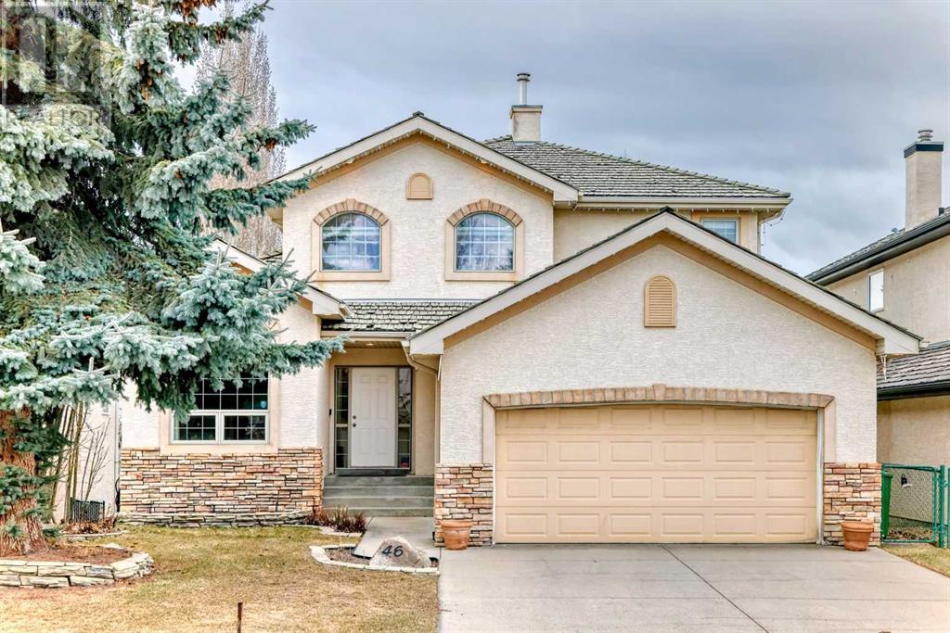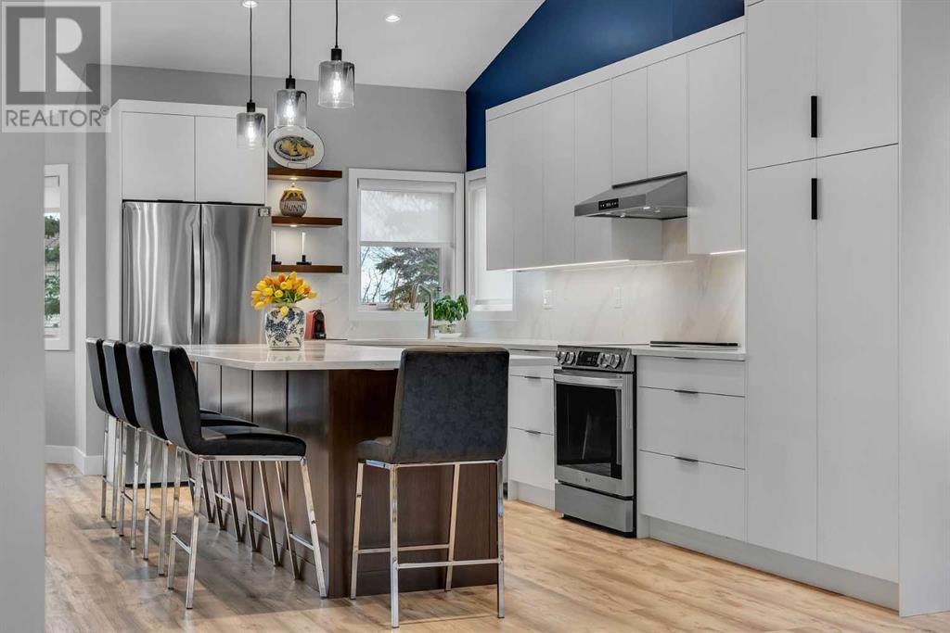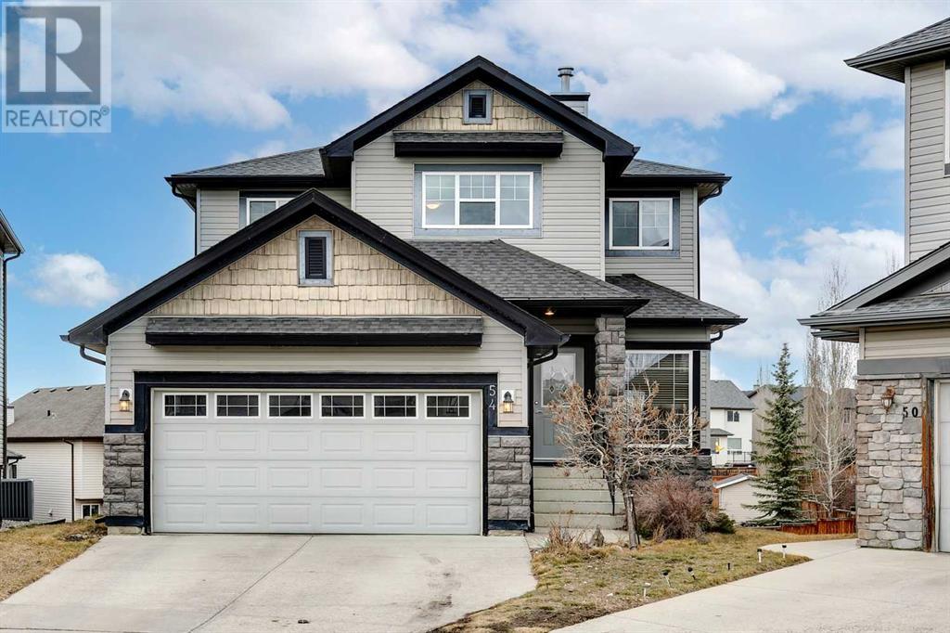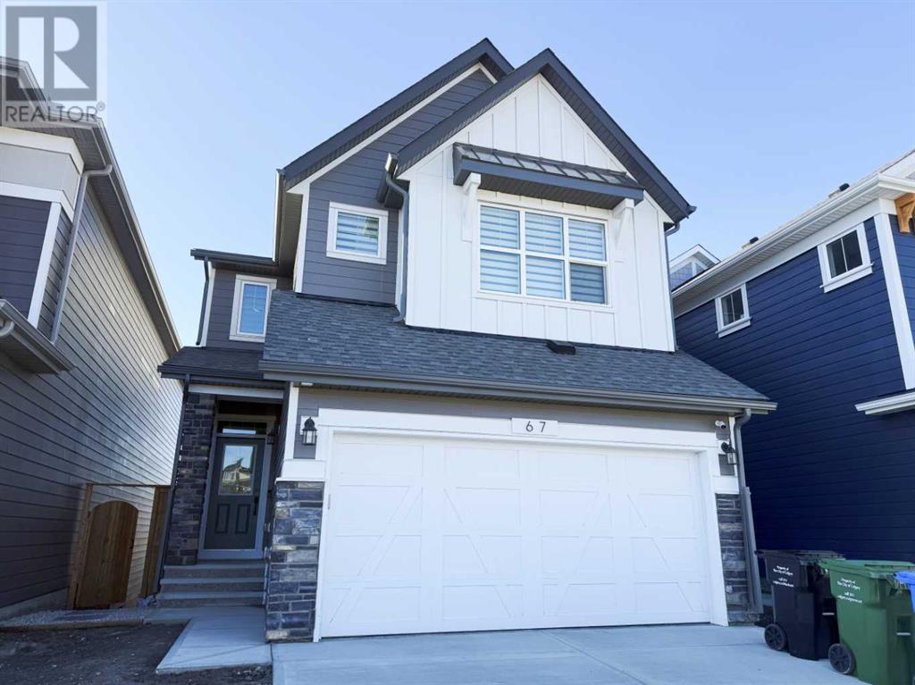Free account required
Unlock the full potential of your property search with a free account! Here's what you'll gain immediate access to:
- Exclusive Access to Every Listing
- Personalized Search Experience
- Favorite Properties at Your Fingertips
- Stay Ahead with Email Alerts
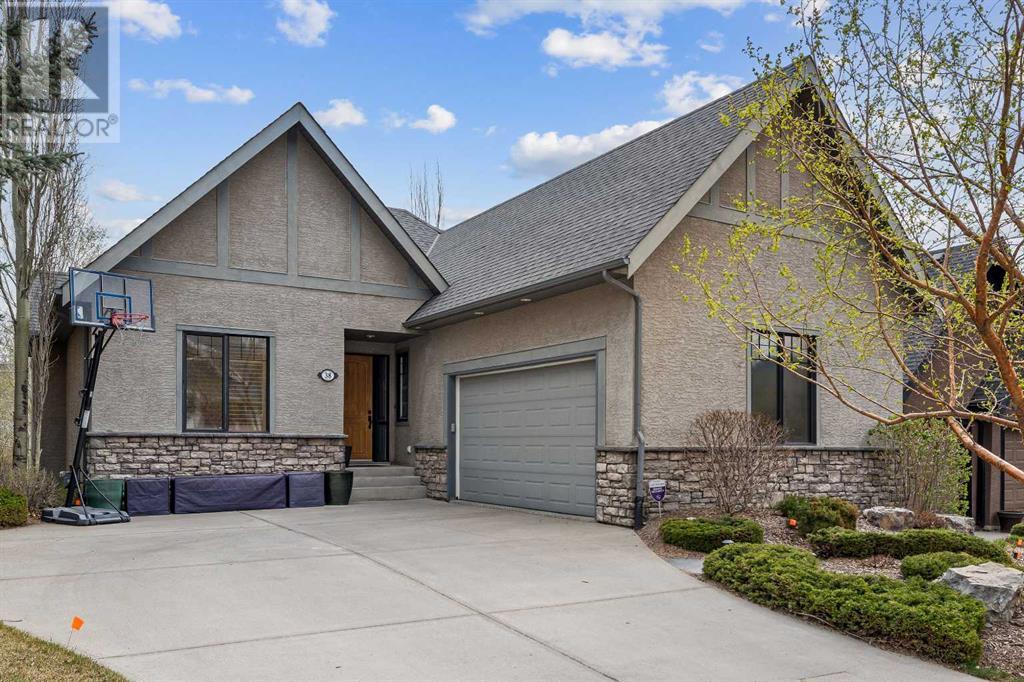
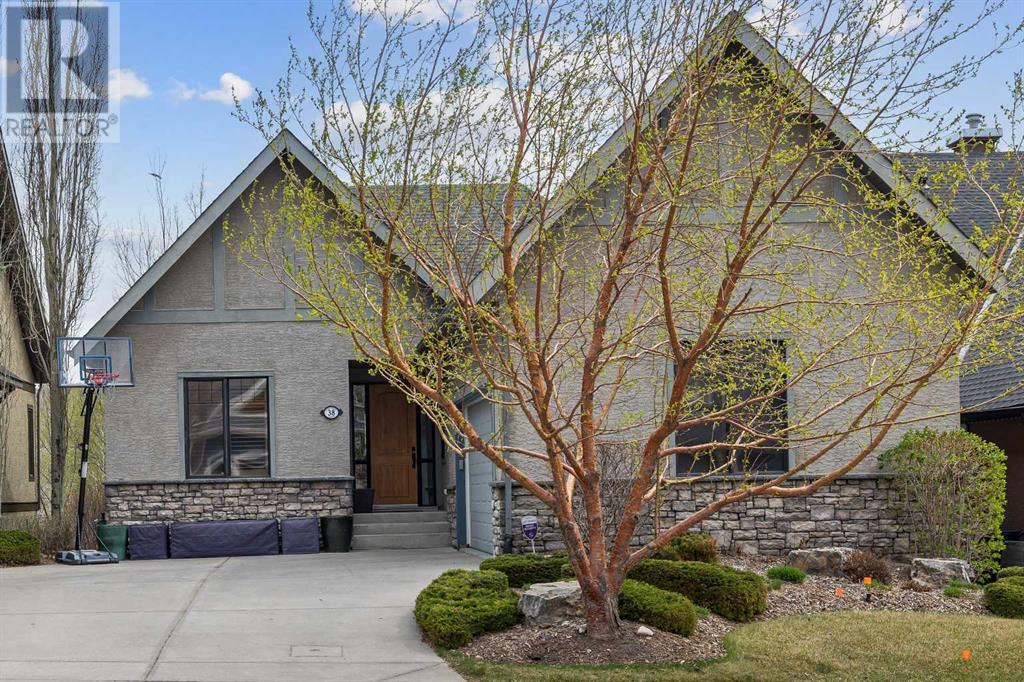
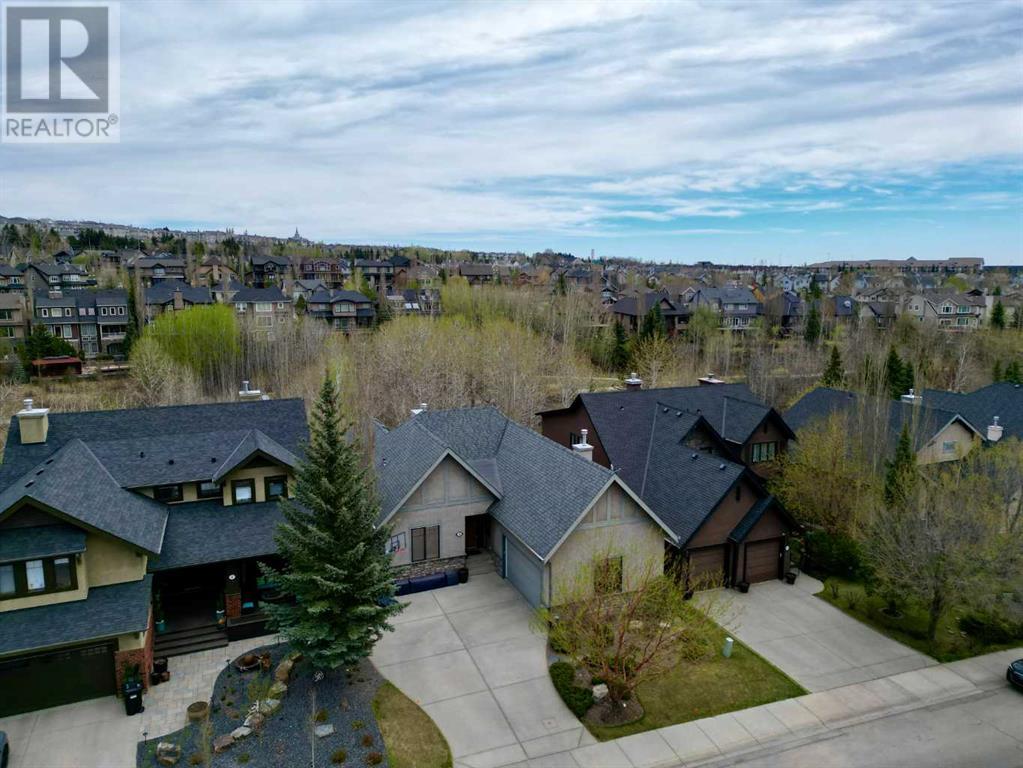
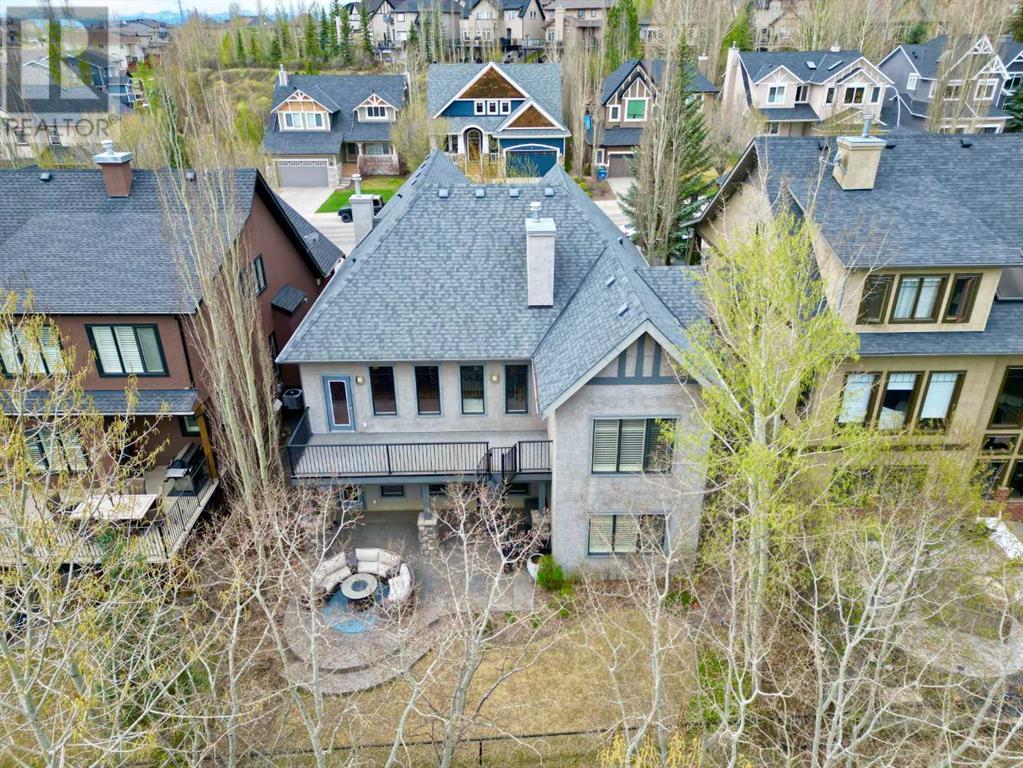
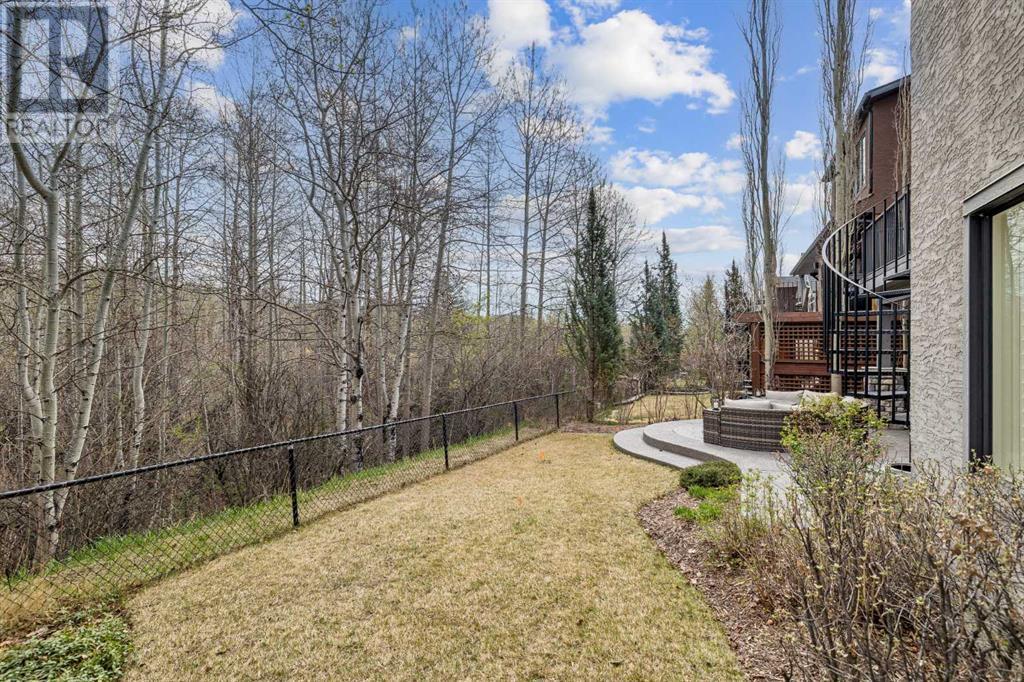
$1,049,900
38 Tusslewood Drive NW
Calgary, Alberta, Alberta, T3L2M6
MLS® Number: A2219455
Property description
Backing onto a ravine with breathtaking views and complete privacy, this stunning Tanglewood home combines upscale design with exceptional functionality. Step inside to soaring 10-ft ceilings on the main level and a bright, open-concept floor plan. Off the front entrance is a main floor den perfect for a home office or study space! The gourmet kitchen features stainless steel appliances, a large island with breakfast bar, walk-through pantry, and seamless flow to the dining nook and living room. The nook boasts large windows overlooking the ravine and access to the upper deck—perfect for entertaining or quiet mornings. The living room is anchored by a beautiful stone-surround fireplace, adding warmth and elegance to the space. The spacious primary bedroom overlooks the serene backyard and offers a luxurious 5-piece ensuite with soaker tub, standalone shower, double vanity, private water closet, and a walk-in closet. The main level laundry room adds everyday convenience, while the oversized garage with epoxy flooring is a standout feature for car enthusiasts or hobbyists. An additional bedroom and 4pc bathroom complete this main level. Head downstairs to the fully finished walkout basement with 9ft ceilings throughout, where in-floor heating ensures comfort year-round. The expansive family room opens to the lower patio, and the professionally landscaped backyard oasis features privacy trees, irrigation system, and stairs connecting the patio and upper deck. The basement also includes two additional bedrooms, a 5-piece bathroom with double vanity, a dedicated theatre room, and a massive storage area with potential for a home gym or workshop. This meticulously maintained home offers both luxury and practicality in one of Tuscany’s most sought-after enclaves. Enjoy the perfect balance of nature and neighborhood in a property that truly has it all.
Building information
Type
*****
Amenities
*****
Appliances
*****
Architectural Style
*****
Basement Features
*****
Basement Type
*****
Constructed Date
*****
Construction Style Attachment
*****
Cooling Type
*****
Exterior Finish
*****
Fireplace Present
*****
FireplaceTotal
*****
Flooring Type
*****
Foundation Type
*****
Half Bath Total
*****
Heating Type
*****
Size Interior
*****
Stories Total
*****
Total Finished Area
*****
Land information
Amenities
*****
Fence Type
*****
Landscape Features
*****
Size Frontage
*****
Size Irregular
*****
Size Total
*****
Rooms
Main level
5pc Bathroom
*****
4pc Bathroom
*****
Den
*****
Bedroom
*****
Primary Bedroom
*****
Other
*****
Kitchen
*****
Living room
*****
Lower level
5pc Bathroom
*****
Media
*****
Bedroom
*****
Bedroom
*****
Family room
*****
Main level
5pc Bathroom
*****
4pc Bathroom
*****
Den
*****
Bedroom
*****
Primary Bedroom
*****
Other
*****
Kitchen
*****
Living room
*****
Lower level
5pc Bathroom
*****
Media
*****
Bedroom
*****
Bedroom
*****
Family room
*****
Main level
5pc Bathroom
*****
4pc Bathroom
*****
Den
*****
Bedroom
*****
Primary Bedroom
*****
Other
*****
Kitchen
*****
Living room
*****
Lower level
5pc Bathroom
*****
Media
*****
Bedroom
*****
Bedroom
*****
Family room
*****
Courtesy of RE/MAX First
Book a Showing for this property
Please note that filling out this form you'll be registered and your phone number without the +1 part will be used as a password.
