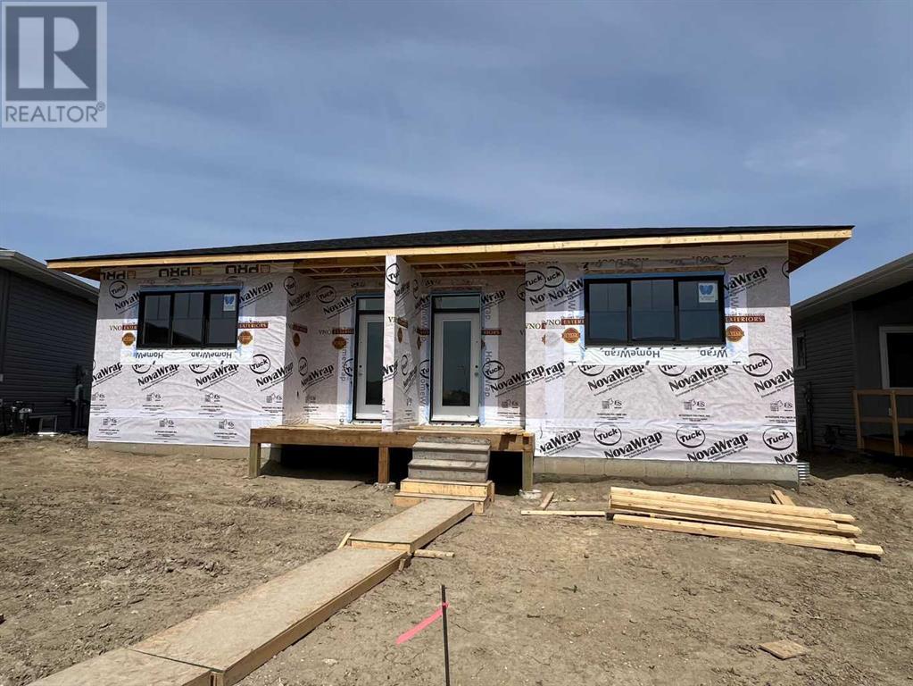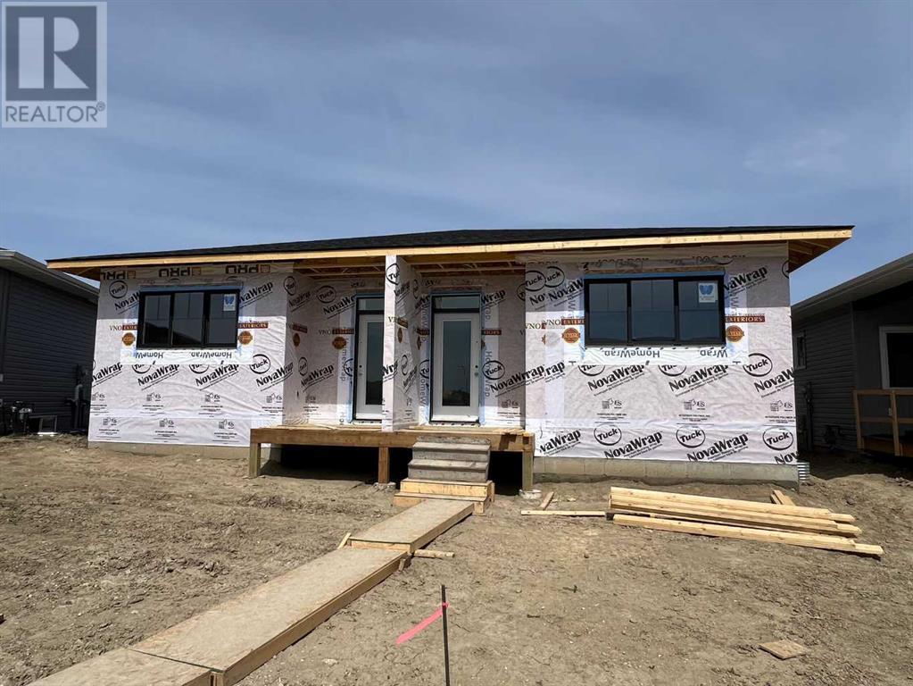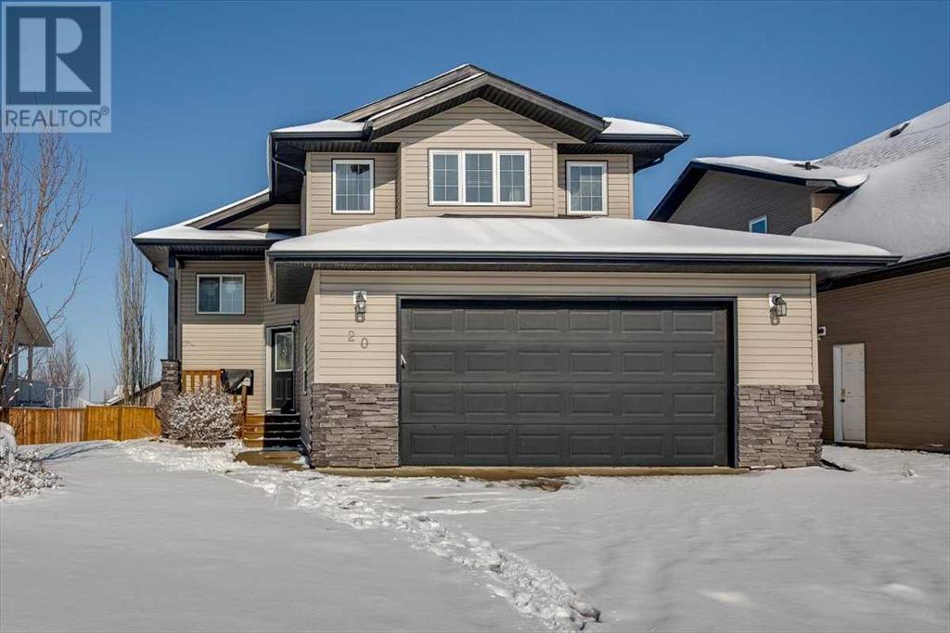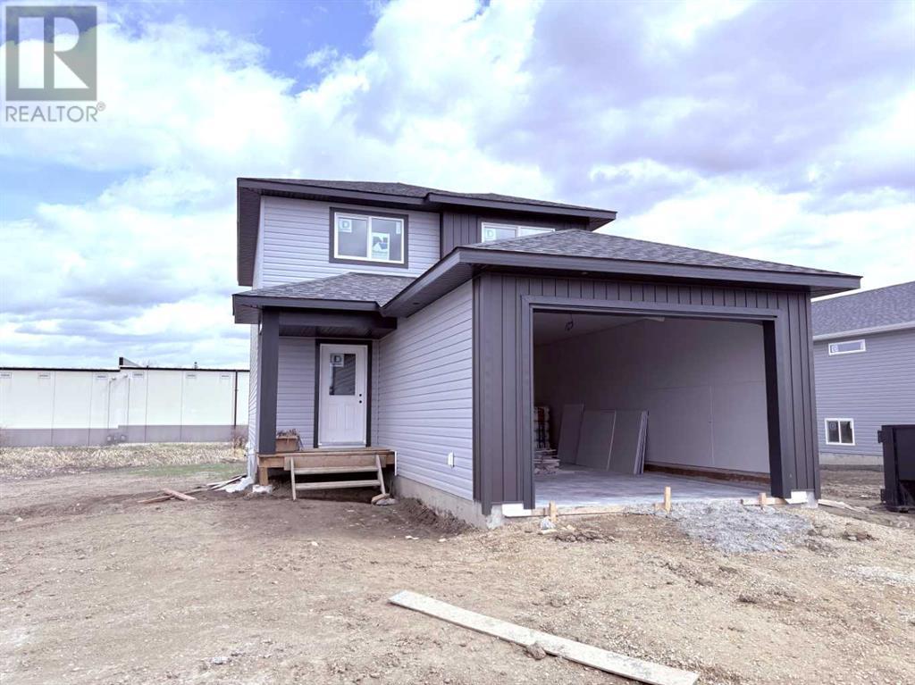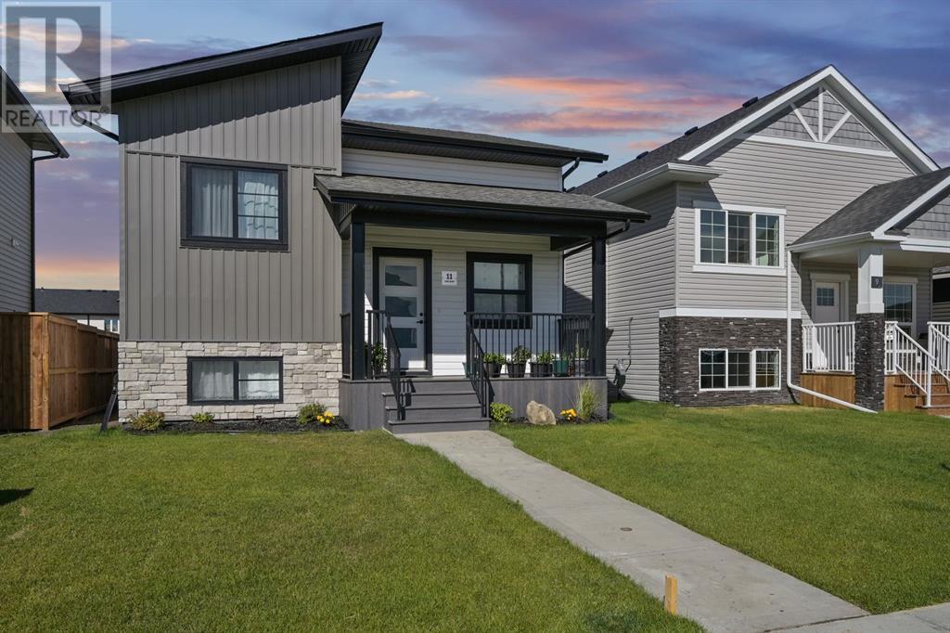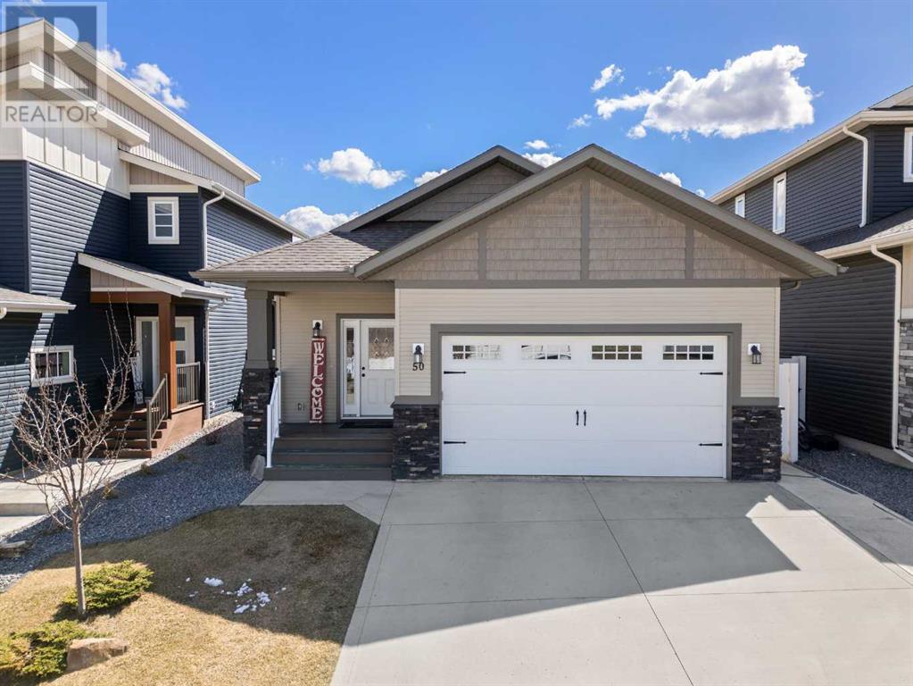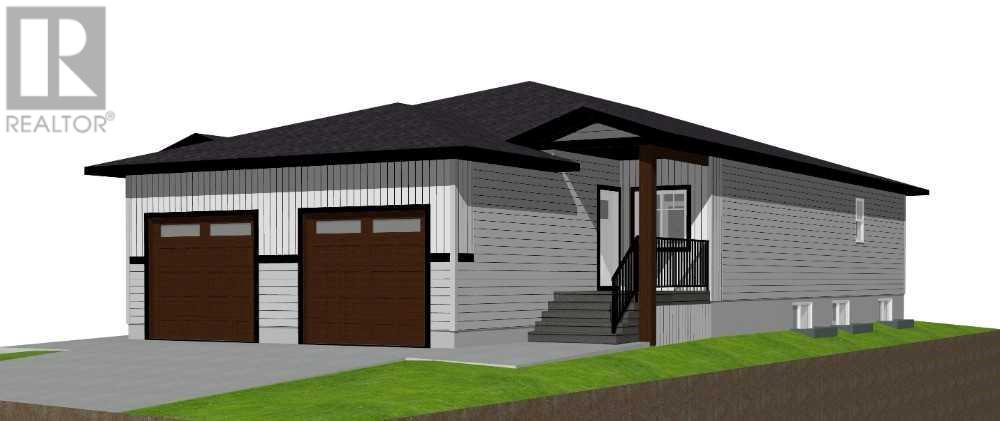Free account required
Unlock the full potential of your property search with a free account! Here's what you'll gain immediate access to:
- Exclusive Access to Every Listing
- Personalized Search Experience
- Favorite Properties at Your Fingertips
- Stay Ahead with Email Alerts

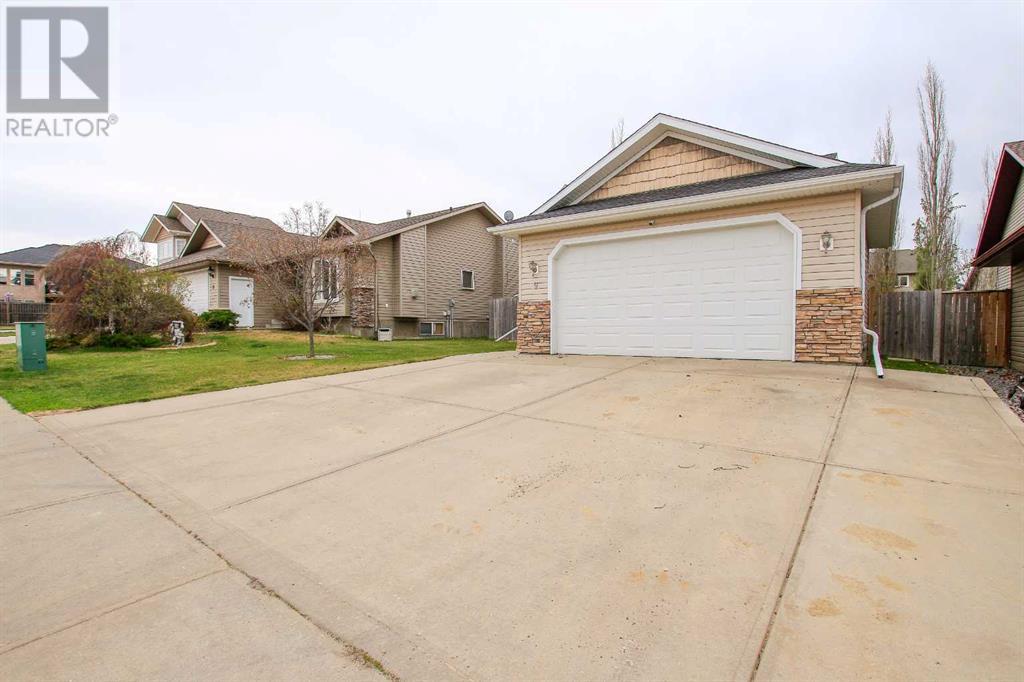


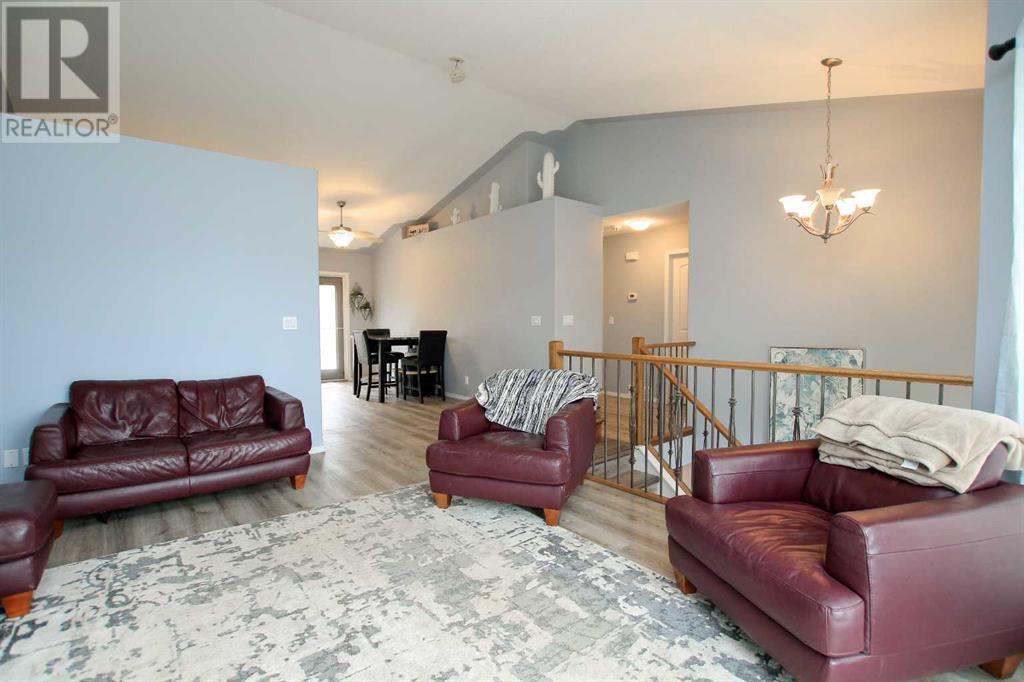
$489,900
9 Lyon Crescent
Sylvan Lake, Alberta, Alberta, T4S2M6
MLS® Number: A2219326
Property description
FULLY DEVELOPED 4 BEDROOM, 3 BATHROOM BI-LEVEL IN LAKEWAY LANDING ~ HEATED DOUBLE ATTACHED GARAGE ~ SUNNY SOUTH FACING BACKYARD ~ IMMEDIATE POSSESSION AVAILABLE ~ Spacious foyer welcomes you and opens to the main floor with vaulted ceilings ~ The living room features floor to ceiling bay windows that overlook the front yard and allow for plenty of natural light to flow ~ Easily host large gatherings in the generous size dining room with garden door access to the south facing deck and patio ~ The kitchen offers plenty of oak cabinets, ample quartz counter tops including an island with an eating bar, full tile backsplash, window above the sink and a walk in corner pantry ~ The primary bedroom can easily accommodate a king bed plus multiple pieces of furniture, has dual closets and a 4 piece ensuite ~ Second main floor bedroom is also a generous size and is conveniently located next to a 4 piece bathroom ~ The fully finished basement with large above grade windows offers a huge family room with a wet bar, 2 bedrooms, a 4 piece bathroom, laundry in it's own room and space for storage throughout ~ Heated 22' x 22' double attached garage is insulated, finished with drywall and has a man door to the backyard ~ The sunny south facing backyard is fully fenced with back alley access, landscaped with mature trees and shrubs, has an aggregate concrete patio, shed and additional enclosed storage space below the deck ~ Located steps to walking trails, parks, schools and shopping with easy access to downtown and Highway 11 ~ Immediate possession and move in ready!
Building information
Type
*****
Appliances
*****
Architectural Style
*****
Basement Development
*****
Basement Type
*****
Constructed Date
*****
Construction Style Attachment
*****
Cooling Type
*****
Exterior Finish
*****
Flooring Type
*****
Foundation Type
*****
Half Bath Total
*****
Heating Fuel
*****
Heating Type
*****
Size Interior
*****
Total Finished Area
*****
Utility Water
*****
Land information
Amenities
*****
Fence Type
*****
Landscape Features
*****
Sewer
*****
Size Depth
*****
Size Frontage
*****
Size Irregular
*****
Size Total
*****
Rooms
Main level
4pc Bathroom
*****
Bedroom
*****
4pc Bathroom
*****
Primary Bedroom
*****
Kitchen
*****
Dining room
*****
Living room
*****
Foyer
*****
Basement
Laundry room
*****
4pc Bathroom
*****
Bedroom
*****
Bedroom
*****
Recreational, Games room
*****
Family room
*****
Courtesy of Lime Green Realty Inc.
Book a Showing for this property
Please note that filling out this form you'll be registered and your phone number without the +1 part will be used as a password.

