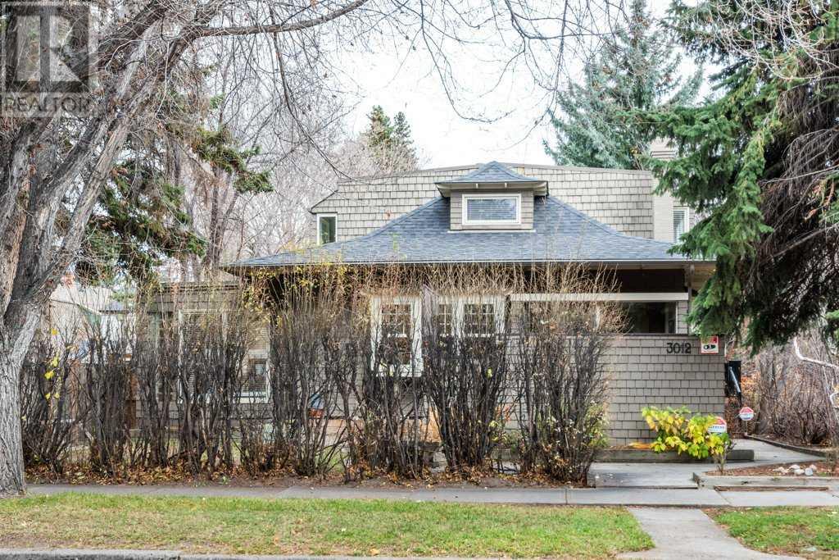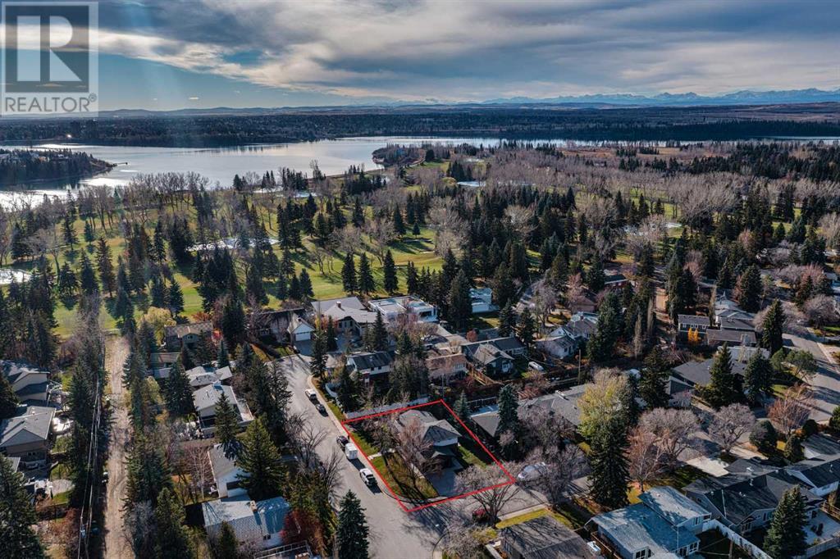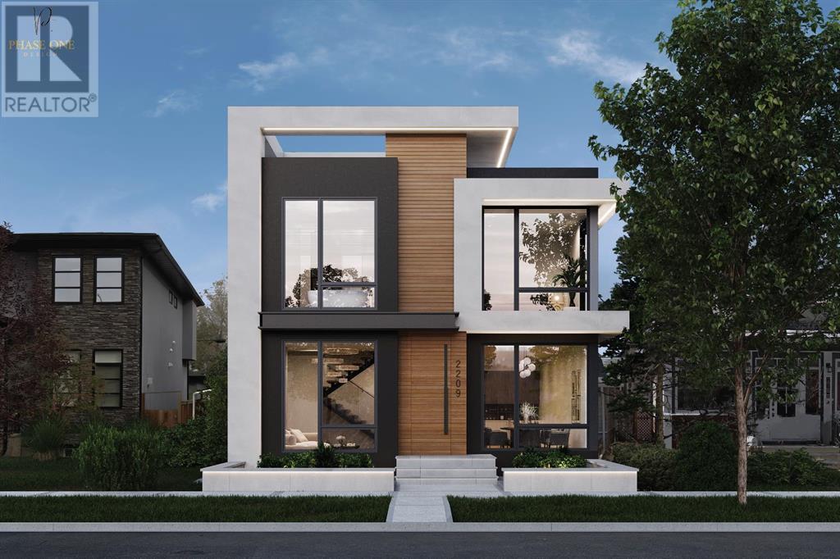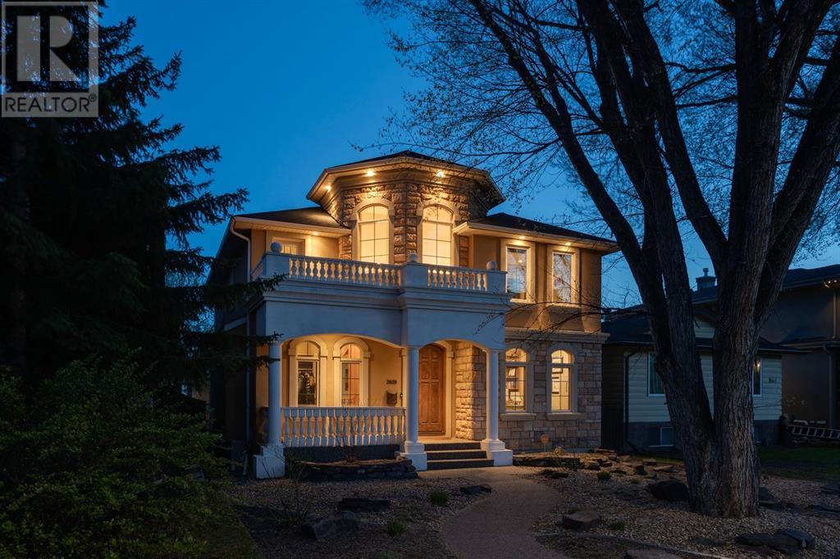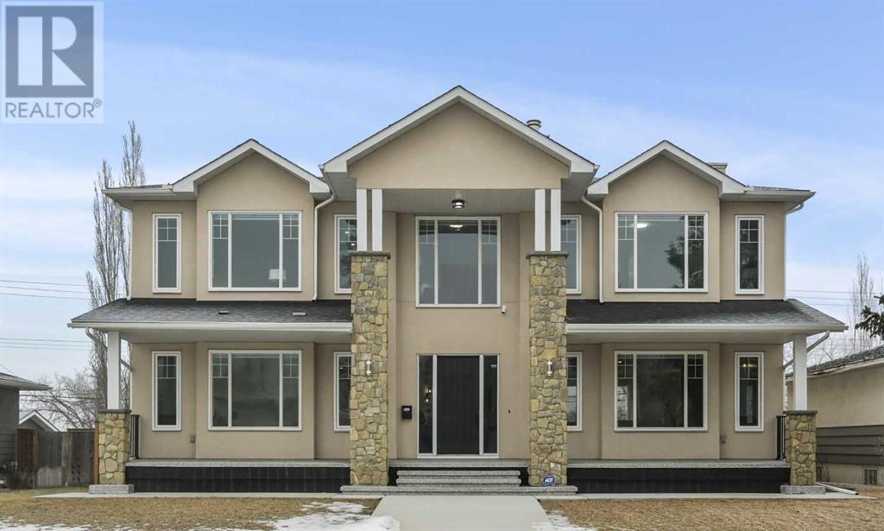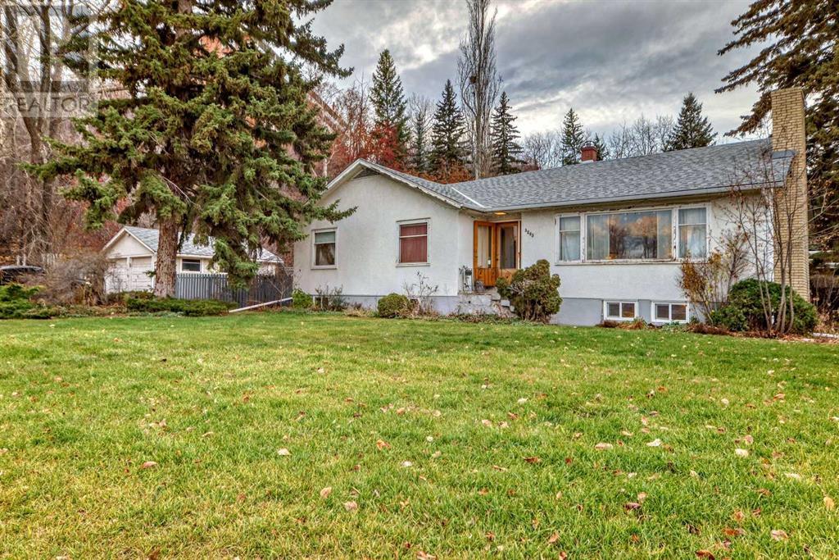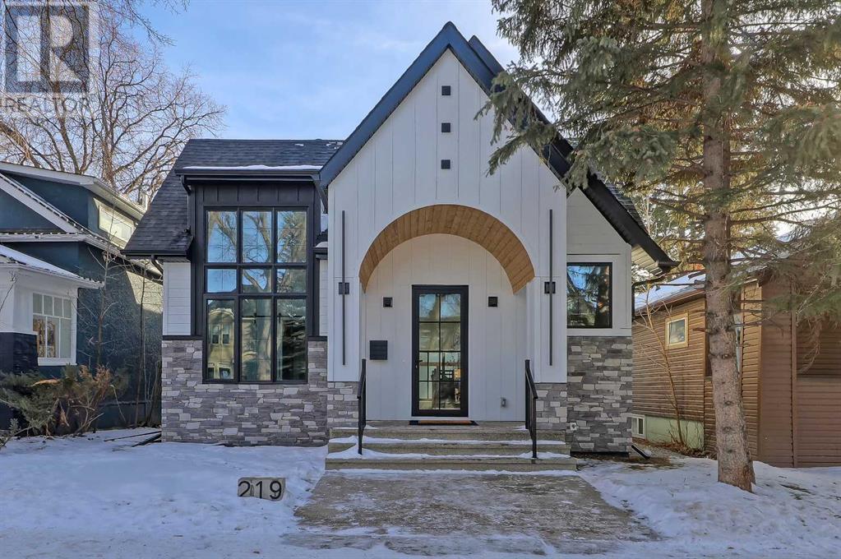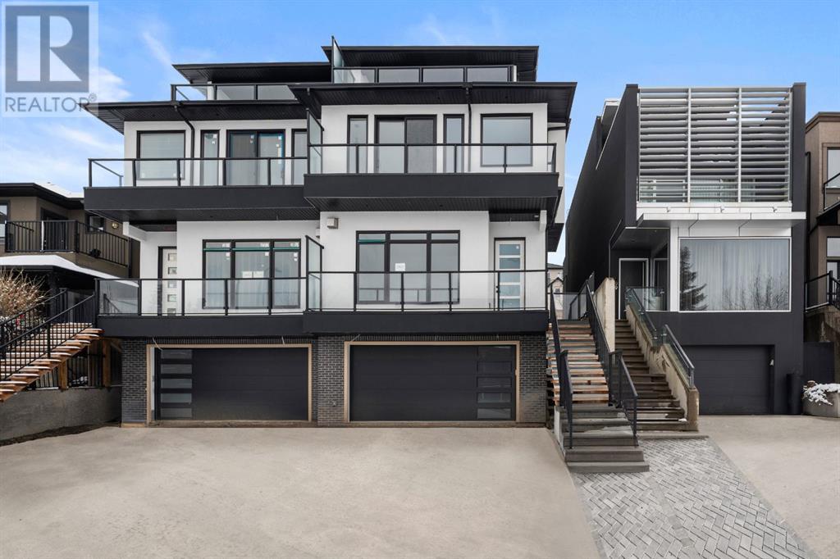Free account required
Unlock the full potential of your property search with a free account! Here's what you'll gain immediate access to:
- Exclusive Access to Every Listing
- Personalized Search Experience
- Favorite Properties at Your Fingertips
- Stay Ahead with Email Alerts
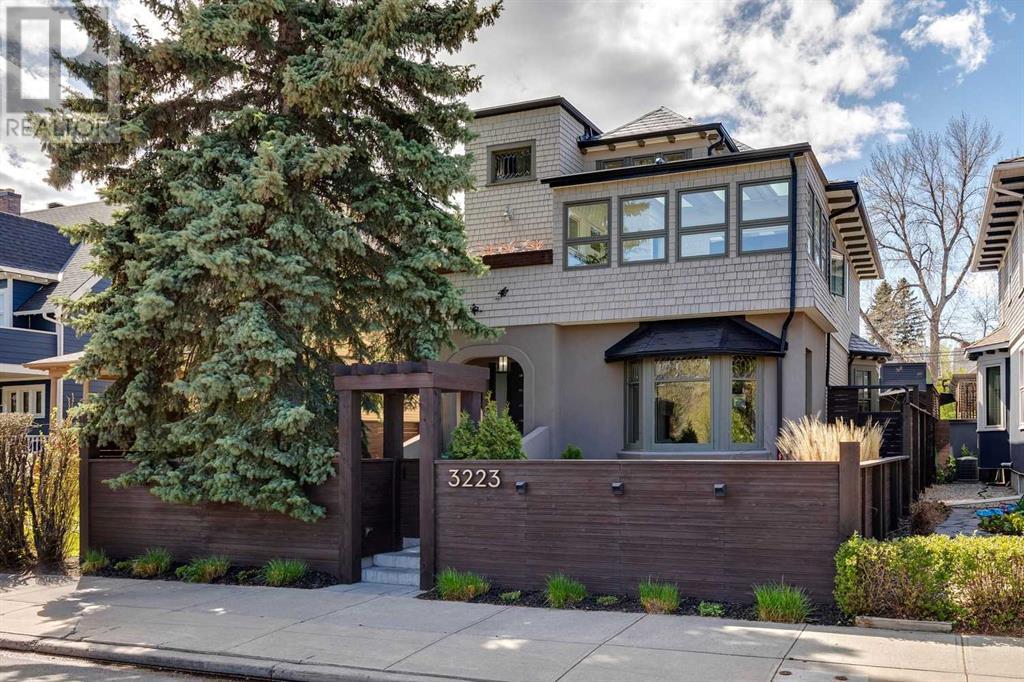
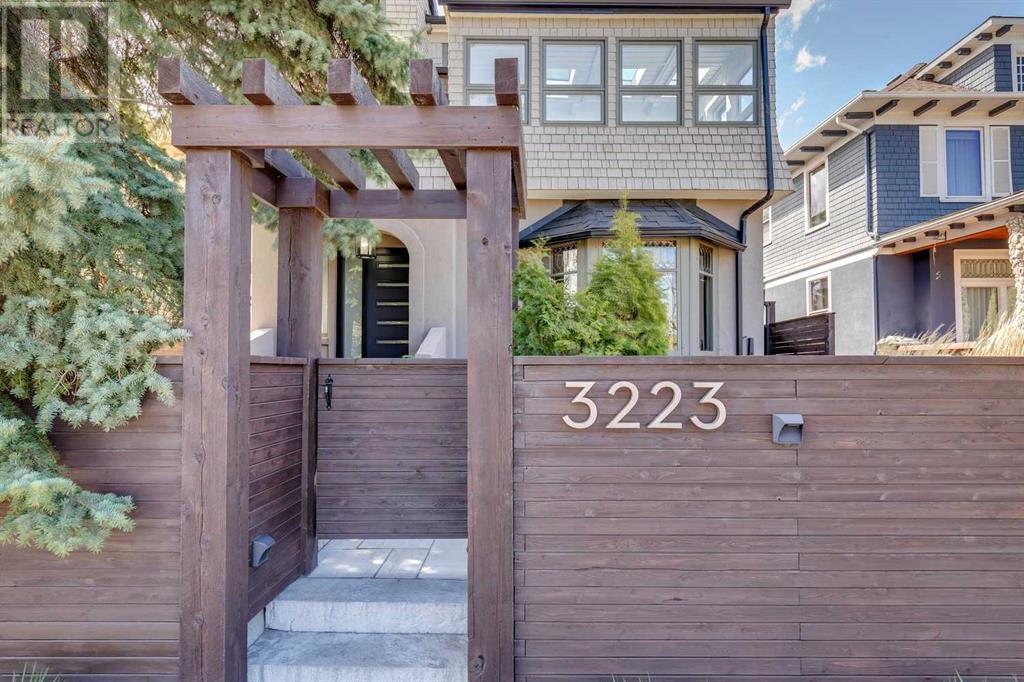
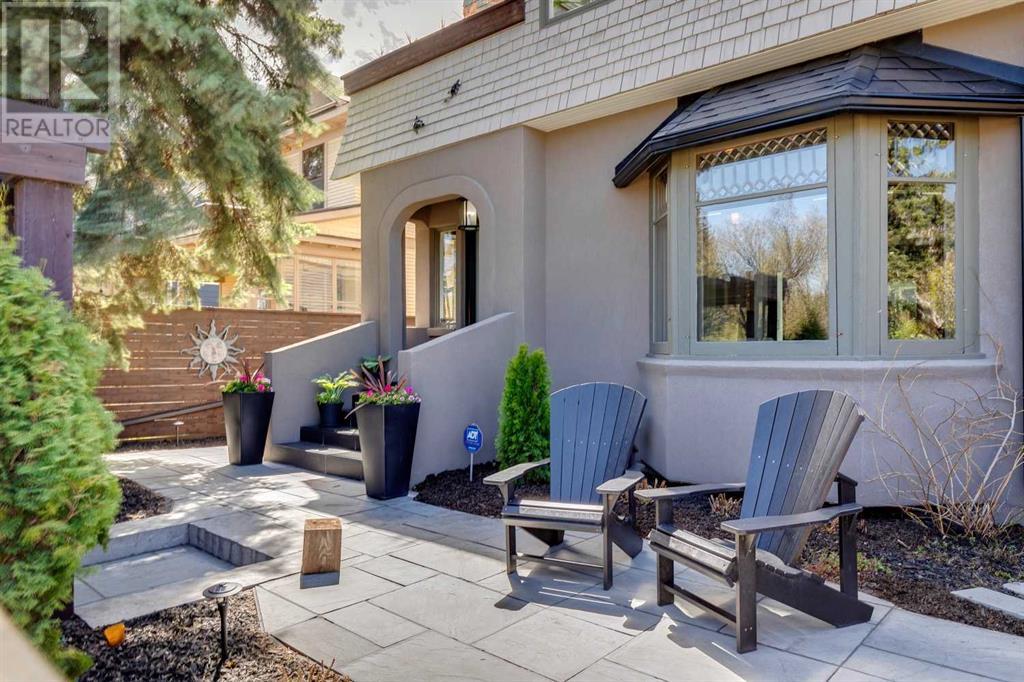
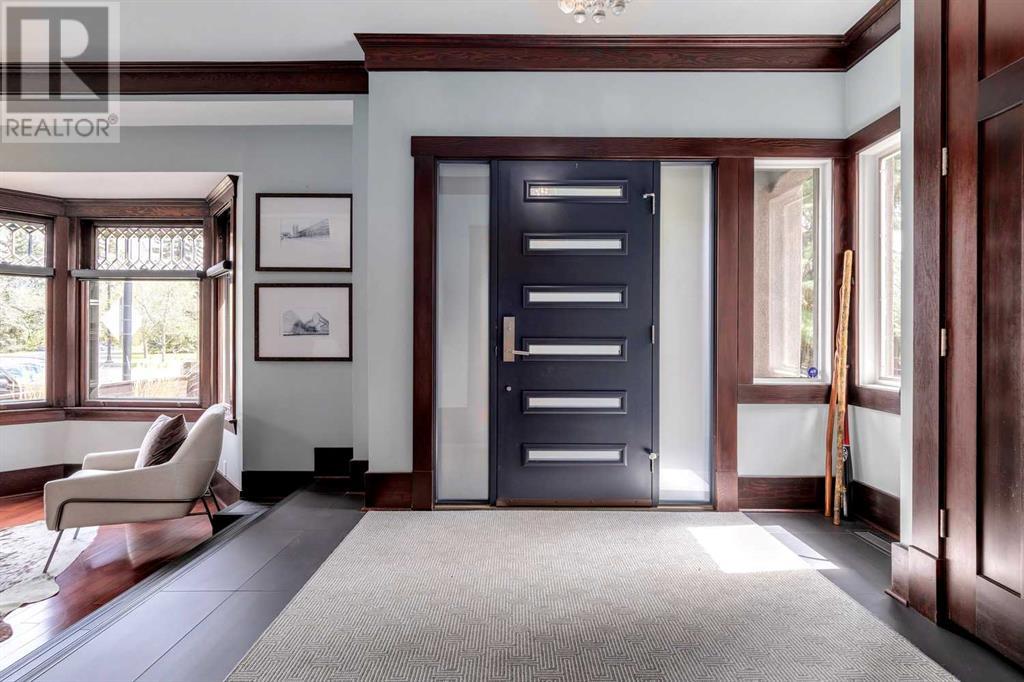
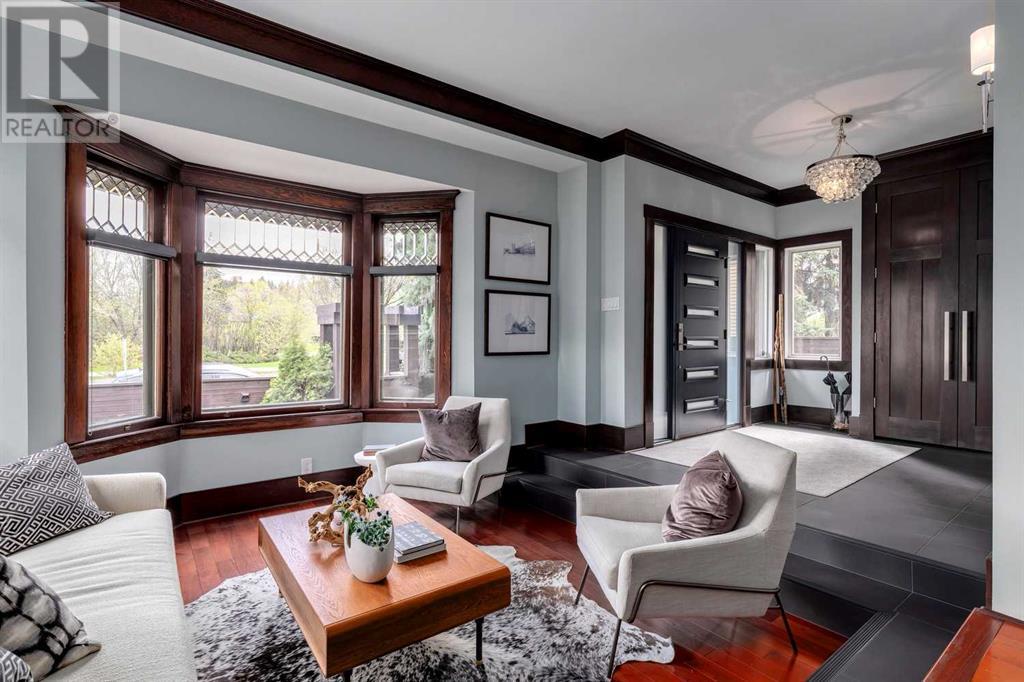
$1,795,000
3223 Elbow Drive SW
Calgary, Alberta, Alberta, T2S2J4
MLS® Number: A2219312
Property description
This beautifully preserved 2.5-storey Quintessential Character Home in Elbow Park offers 2730.52 sq. ft. above grade, directly facing the Elbow River + complete with convenient front street parking. A welcoming approach through a fenced front yard + private courtyard leads to a stunning front door that sets the tone for the charm and warmth throughout. Inside, the elegant main floor showcases hardwood flooring, coffered ceilings, beveled glass windows + timeless millwork. Designed with flow in mind, it’s ideal for both family living + entertaining, featuring a spacious dining room smartly positioned between the formal living room + a cozy family room with gas fireplace. The modern, functional kitchen includes professional-grade appliances, generous storage + counter space + a striking exposed original brick wall that adds depth + character. Upstairs are three comfortable bedrooms + a sun-filled upper sunroom with skylights + panoramic windows + a private sundeck — the perfect spot to enjoy peaceful river views. The primary bedroom is rich in character with coffered ceilings, fireplace, hardwood floors, exposed brick + a walk-in closet. The renovated family bath features a stand-alone shower + luxurious soaker tub. On the top floor, a dreamy loft with soaring ceilings + built-in bookshelves offers flexibility as a playroom, office, or teenager’s retreat. The lower level is fully developed with family room including a wet bar, full bath with steam shower + cheerful laundry area. Outside, enjoy the quiet, low-maintenance, well appointed west-facing backyard with a custom powder coated spiral stair case leading up to a one of a kind grandfathered rooftop patio, adding 600 sq ft of additional outdoor living space above the oversized double detached garage — perfect for relaxing or entertaining. Extensive renovations have been completed inside + out over recent years, including updates to paint, mechanicals, kitchens, bathrooms, lighting, landscaping, garage + the rooftop patio. (Full details available in supplements.) All within walking distance to top schools, the Elbow Park pathway system, Glencoe Club, 4th Street shops, Elbow Park Community Center + downtown.
Building information
Type
*****
Appliances
*****
Basement Development
*****
Basement Type
*****
Constructed Date
*****
Construction Material
*****
Construction Style Attachment
*****
Cooling Type
*****
Exterior Finish
*****
Fireplace Present
*****
FireplaceTotal
*****
Flooring Type
*****
Foundation Type
*****
Half Bath Total
*****
Heating Type
*****
Size Interior
*****
Stories Total
*****
Total Finished Area
*****
Land information
Amenities
*****
Fence Type
*****
Landscape Features
*****
Size Depth
*****
Size Frontage
*****
Size Irregular
*****
Size Total
*****
Rooms
Main level
Living room
*****
Living room
*****
Kitchen
*****
Foyer
*****
Family room
*****
Dining room
*****
2pc Bathroom
*****
Basement
Furnace
*****
Storage
*****
Laundry room
*****
3pc Bathroom
*****
Third level
Bedroom
*****
Recreational, Games room
*****
Second level
Other
*****
Sunroom
*****
Primary Bedroom
*****
Bedroom
*****
Bedroom
*****
5pc Bathroom
*****
Main level
Living room
*****
Living room
*****
Kitchen
*****
Foyer
*****
Family room
*****
Dining room
*****
2pc Bathroom
*****
Basement
Furnace
*****
Storage
*****
Laundry room
*****
3pc Bathroom
*****
Third level
Bedroom
*****
Recreational, Games room
*****
Second level
Other
*****
Sunroom
*****
Primary Bedroom
*****
Bedroom
*****
Bedroom
*****
5pc Bathroom
*****
Main level
Living room
*****
Living room
*****
Kitchen
*****
Foyer
*****
Family room
*****
Dining room
*****
2pc Bathroom
*****
Basement
Furnace
*****
Storage
*****
Laundry room
*****
3pc Bathroom
*****
Third level
Bedroom
*****
Courtesy of Real Estate Professionals Inc.
Book a Showing for this property
Please note that filling out this form you'll be registered and your phone number without the +1 part will be used as a password.
