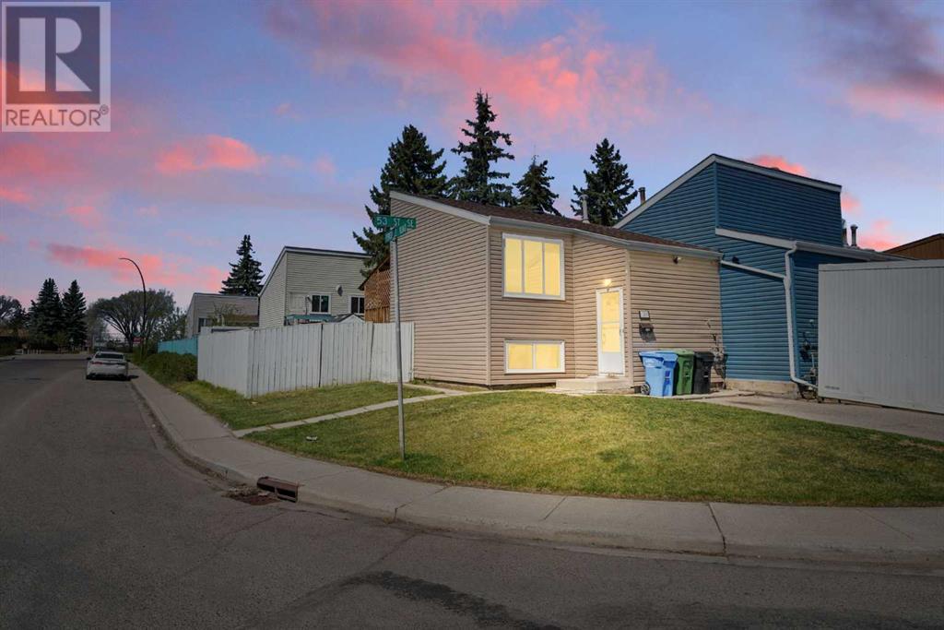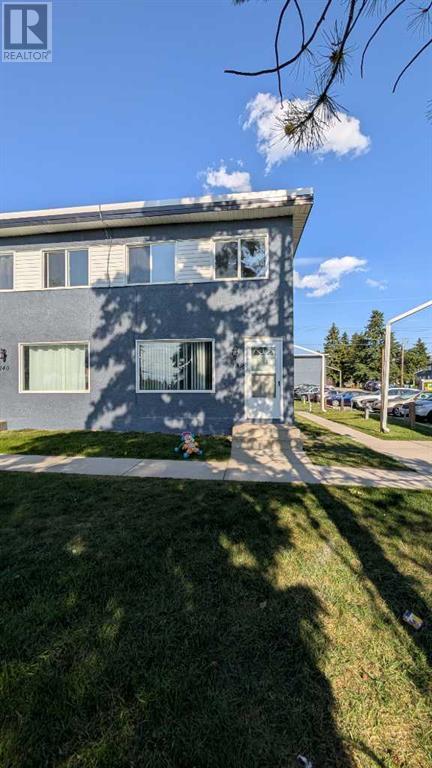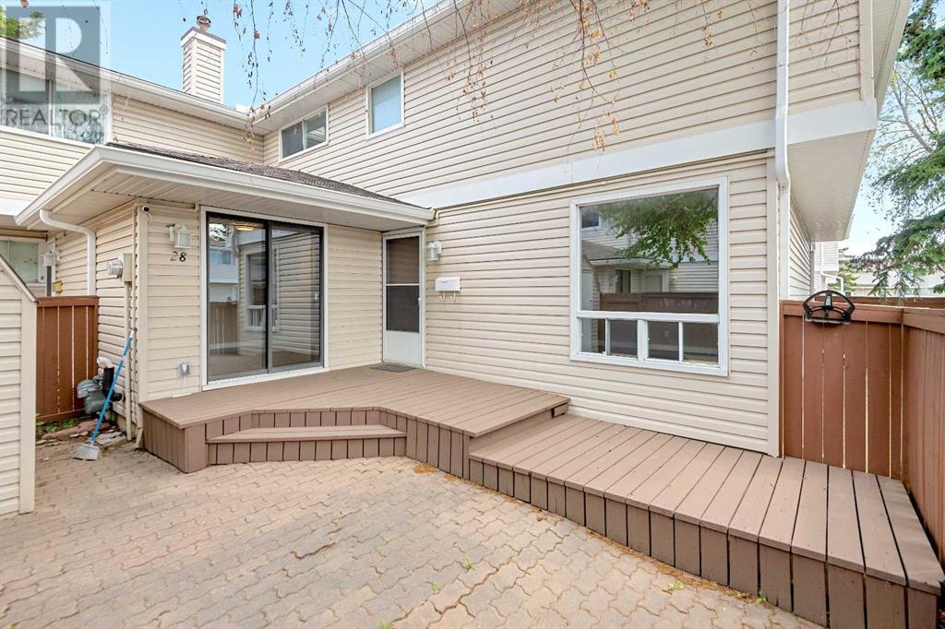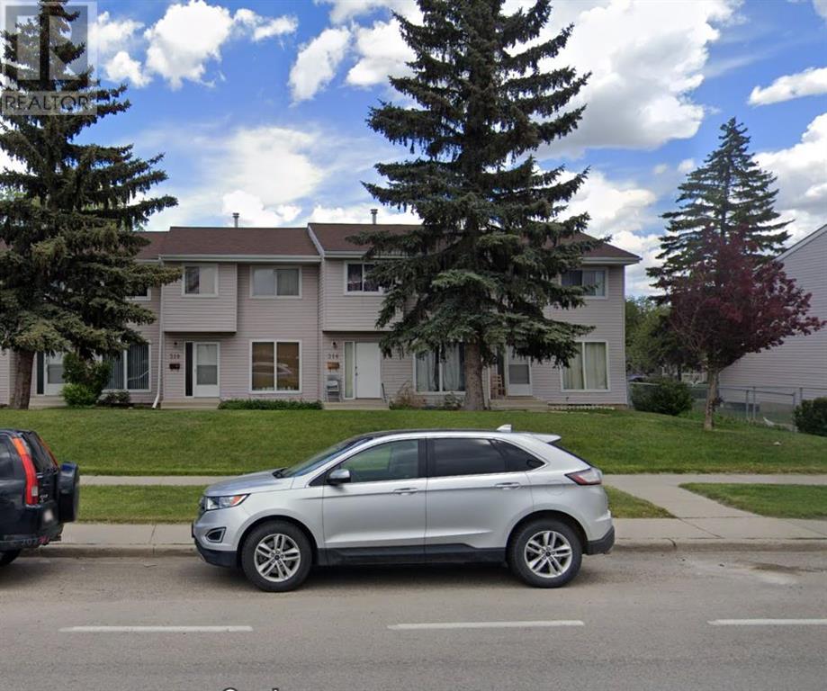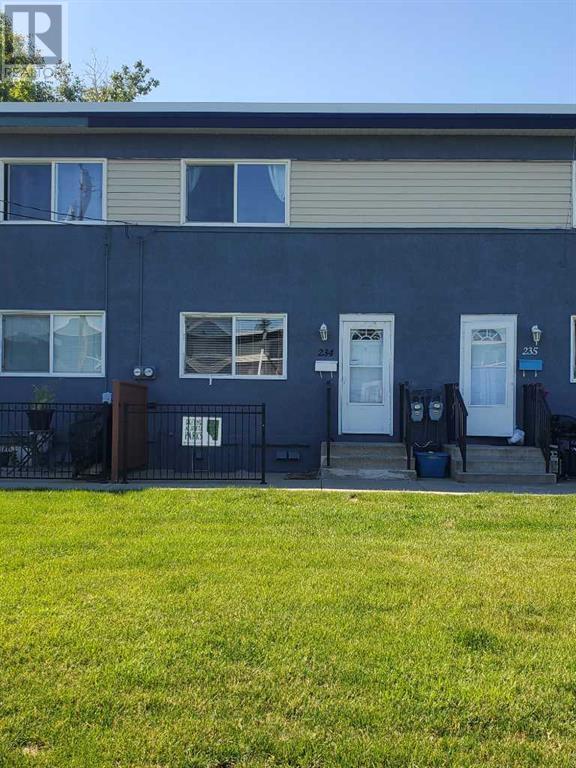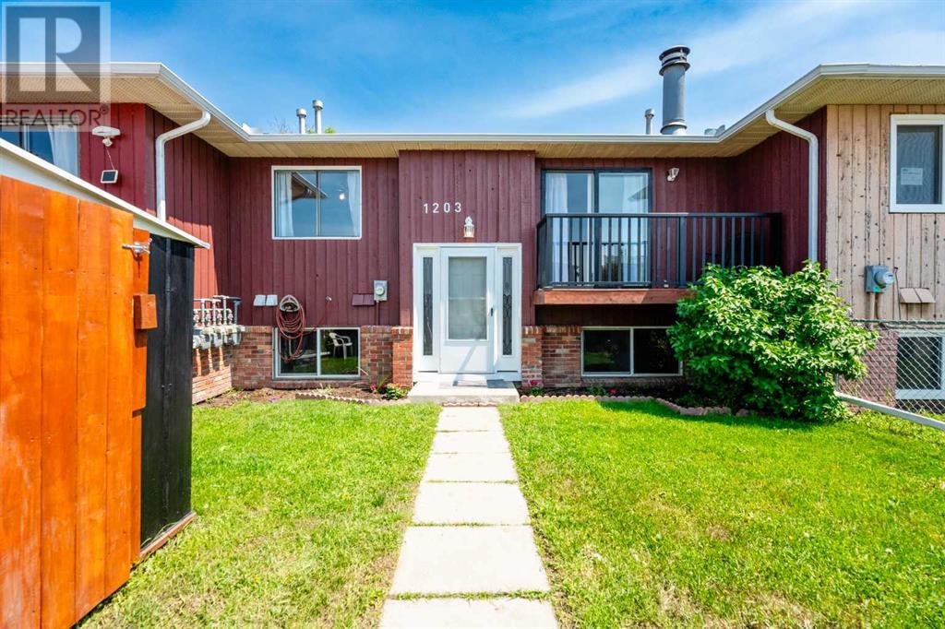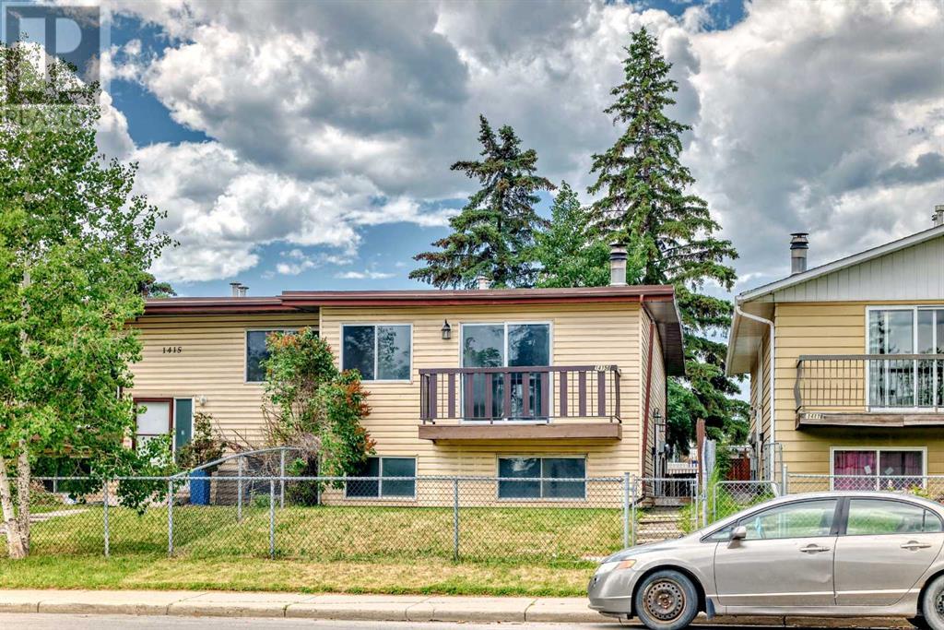Free account required
Unlock the full potential of your property search with a free account! Here's what you'll gain immediate access to:
- Exclusive Access to Every Listing
- Personalized Search Experience
- Favorite Properties at Your Fingertips
- Stay Ahead with Email Alerts
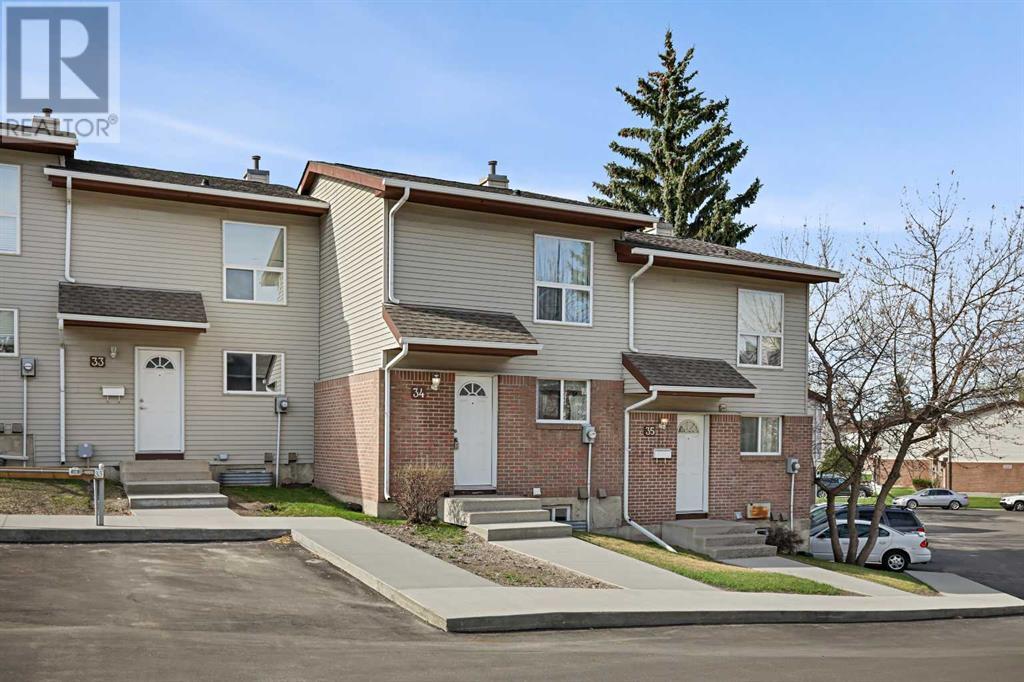
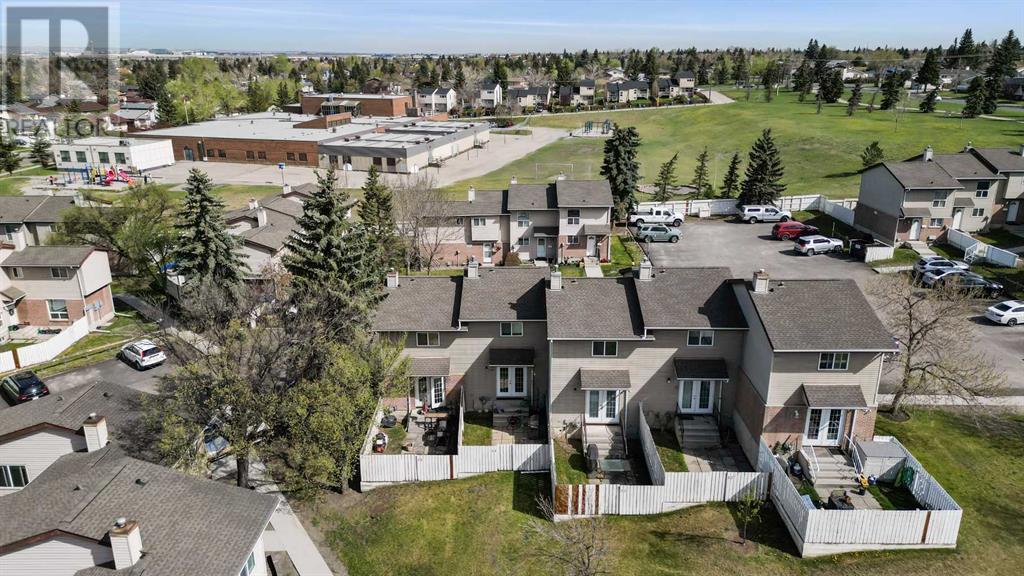
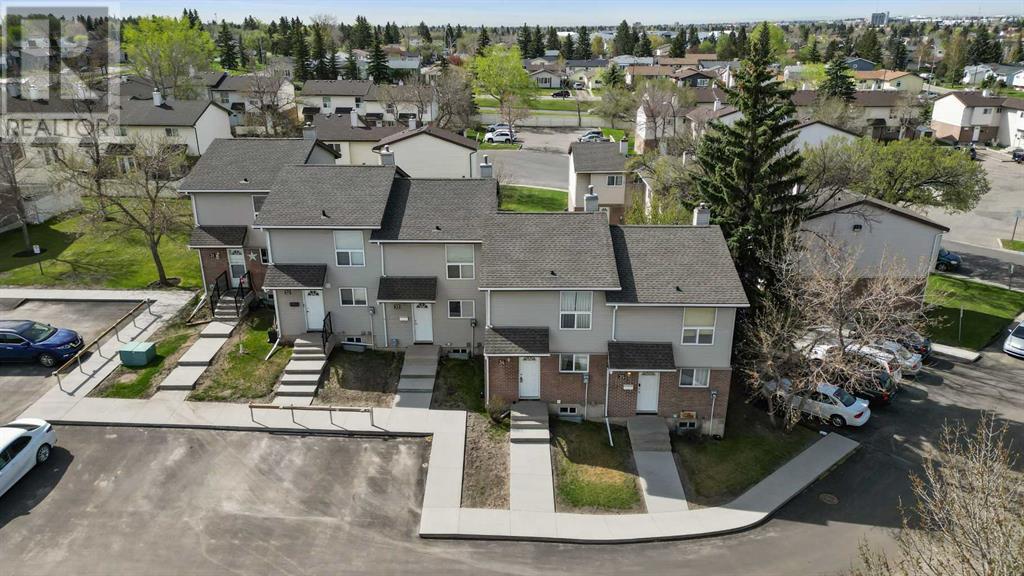

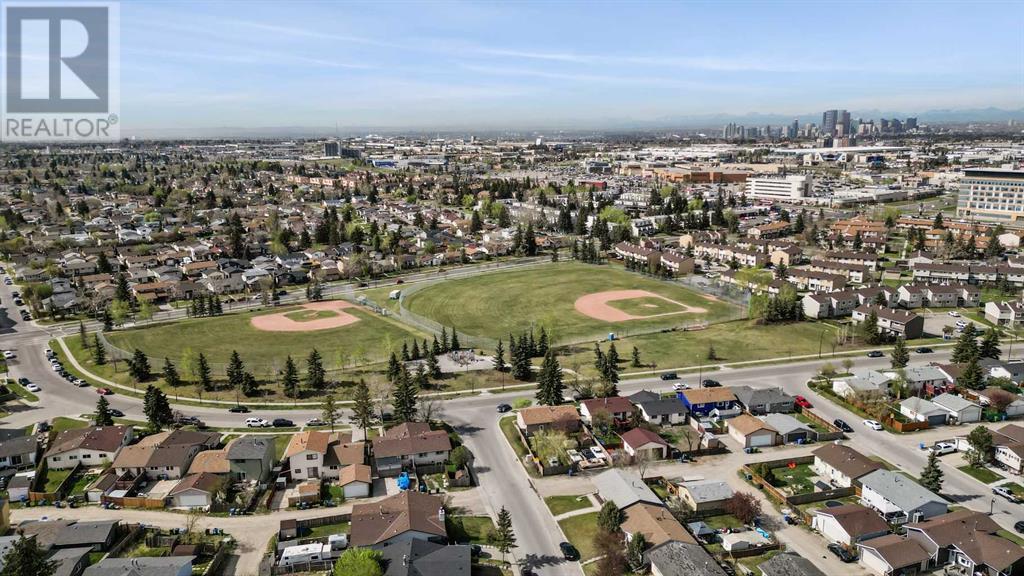
$300,000
34, 64 Whitnel Court NE
Calgary, Alberta, Alberta, T1Y5E3
MLS® Number: A2219155
Property description
Welcome to #33, 64 Whitnel Court NE—a fantastic opportunity to own a well-located townhome with endless potential! This 900 sq. ft. home offers a blank canvas ready for your personal touch, featuring two large bedrooms, a bright and inviting family room, and your very own fenced backyard—perfect for families with children or pets. Enjoy the convenience of dedicated parking right in front of the home, making daily living even easier. The unfinished basement provides additional square footage and flexibility—add a third bedroom, create a home office, or design the ultimate rec room for entertaining. The unfinished basement provides additional square footage and flexibility—add a third bedroom, create a home office, or design the ultimate recreation room for entertaining. Located just minutes from top amenities like Safeway, London Drugs, Costco, and Peter Lougheed Centre, everything you need is close by. Families will love the 5-minute walk to Chief Justice Milvain School, nearby playgrounds, and Whitman-Whitnel Park. You’re also just a short drive to McCall Lake Golf Course and Deerfoot Trail for quick commuting or weekend outings.
Building information
Type
*****
Appliances
*****
Basement Development
*****
Basement Type
*****
Constructed Date
*****
Construction Material
*****
Construction Style Attachment
*****
Cooling Type
*****
Exterior Finish
*****
Flooring Type
*****
Foundation Type
*****
Half Bath Total
*****
Heating Type
*****
Size Interior
*****
Stories Total
*****
Total Finished Area
*****
Land information
Amenities
*****
Fence Type
*****
Landscape Features
*****
Size Total
*****
Rooms
Upper Level
4pc Bathroom
*****
Bedroom
*****
Primary Bedroom
*****
Main level
Foyer
*****
Dining room
*****
Kitchen
*****
Living room
*****
Basement
Furnace
*****
Courtesy of Century 21 Bamber Realty LTD.
Book a Showing for this property
Please note that filling out this form you'll be registered and your phone number without the +1 part will be used as a password.

