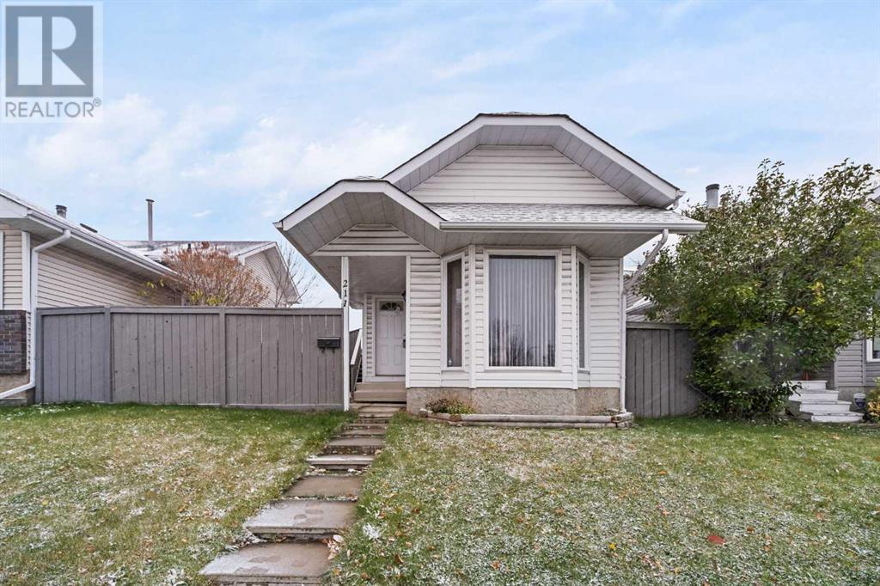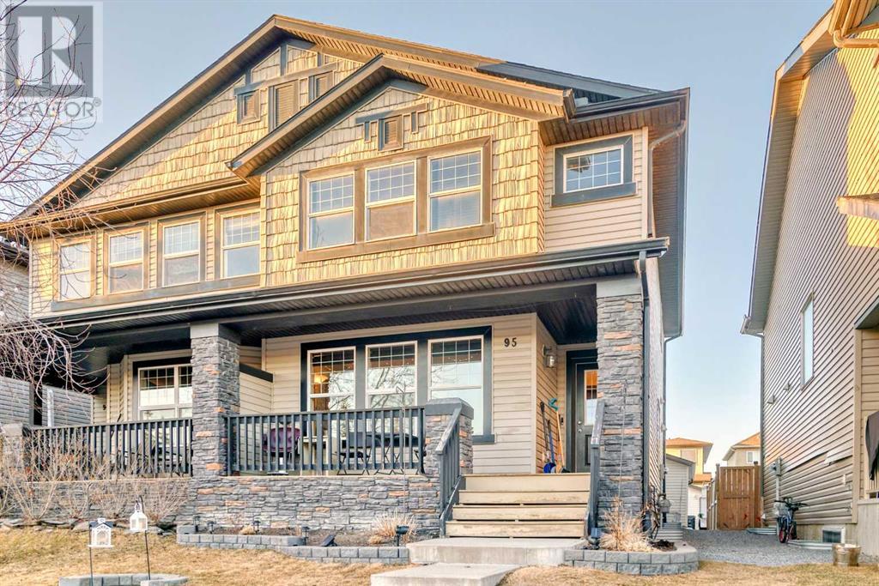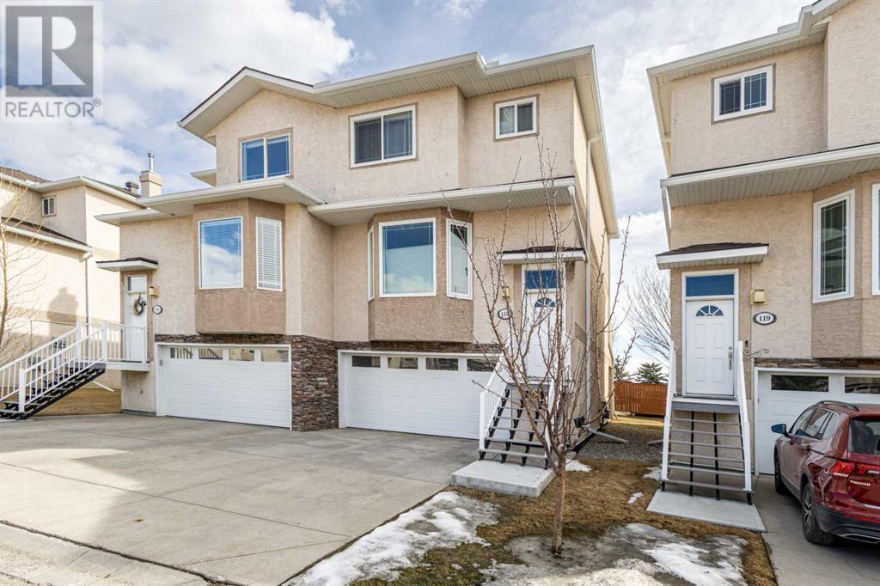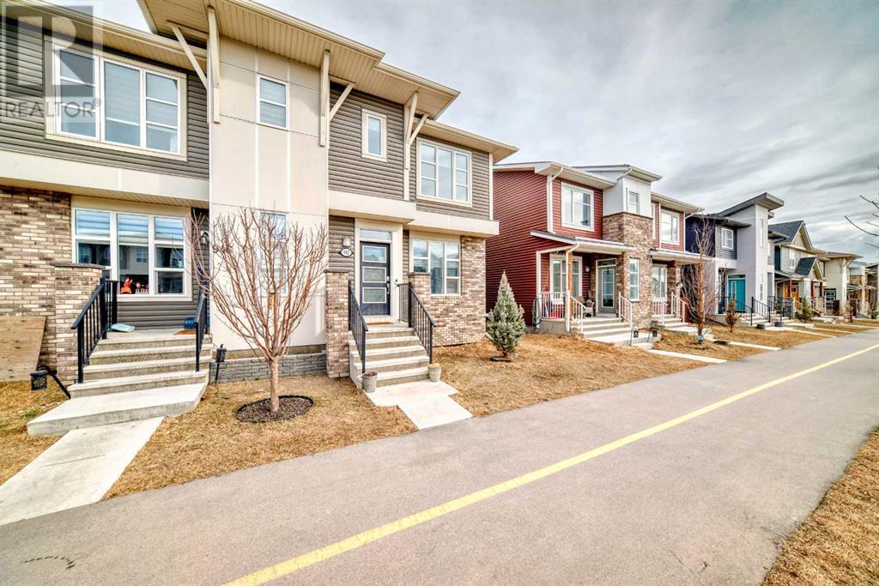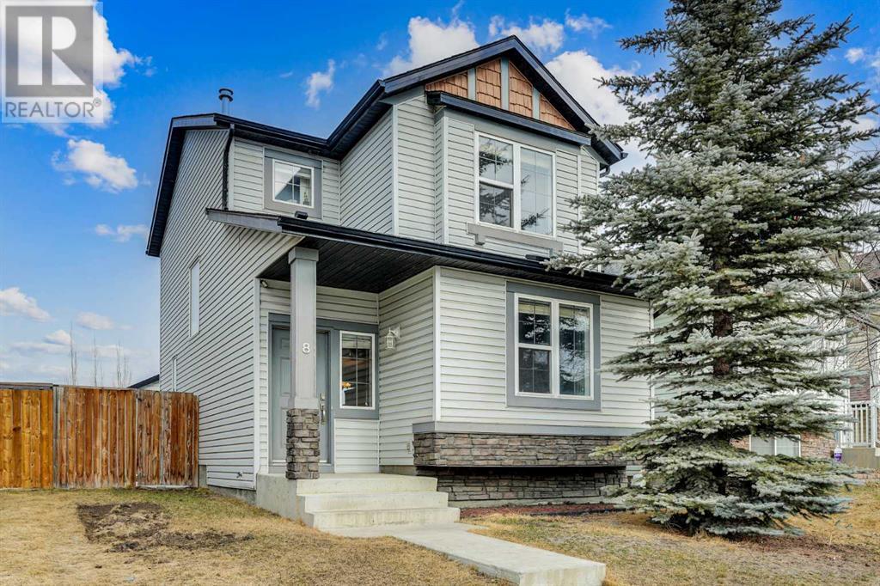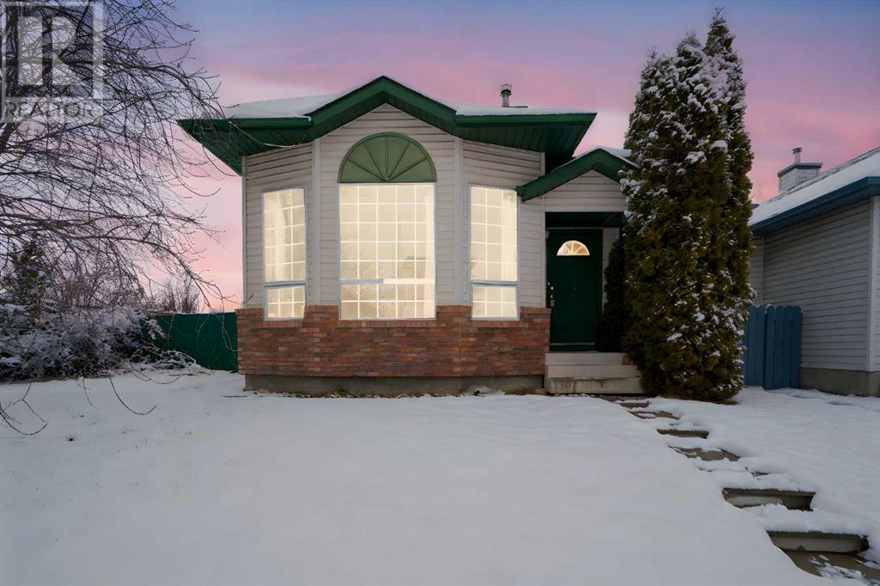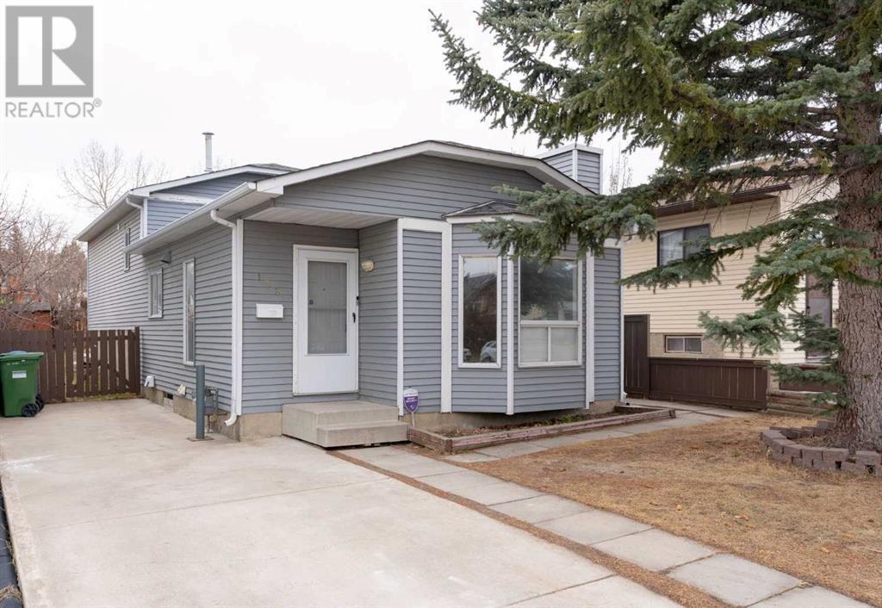Free account required
Unlock the full potential of your property search with a free account! Here's what you'll gain immediate access to:
- Exclusive Access to Every Listing
- Personalized Search Experience
- Favorite Properties at Your Fingertips
- Stay Ahead with Email Alerts
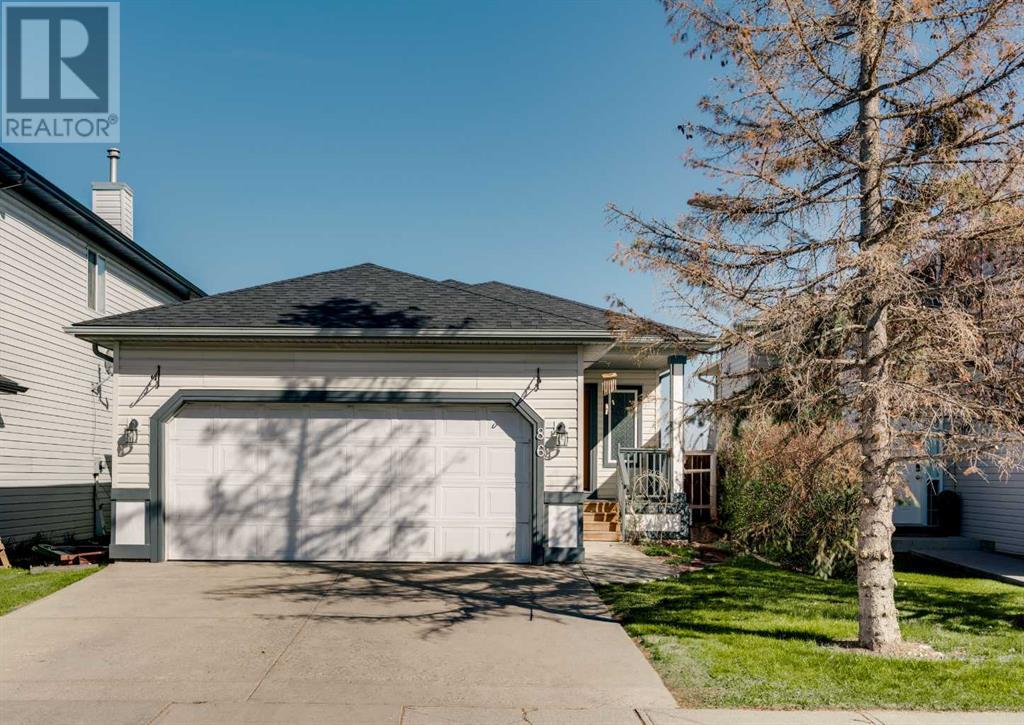
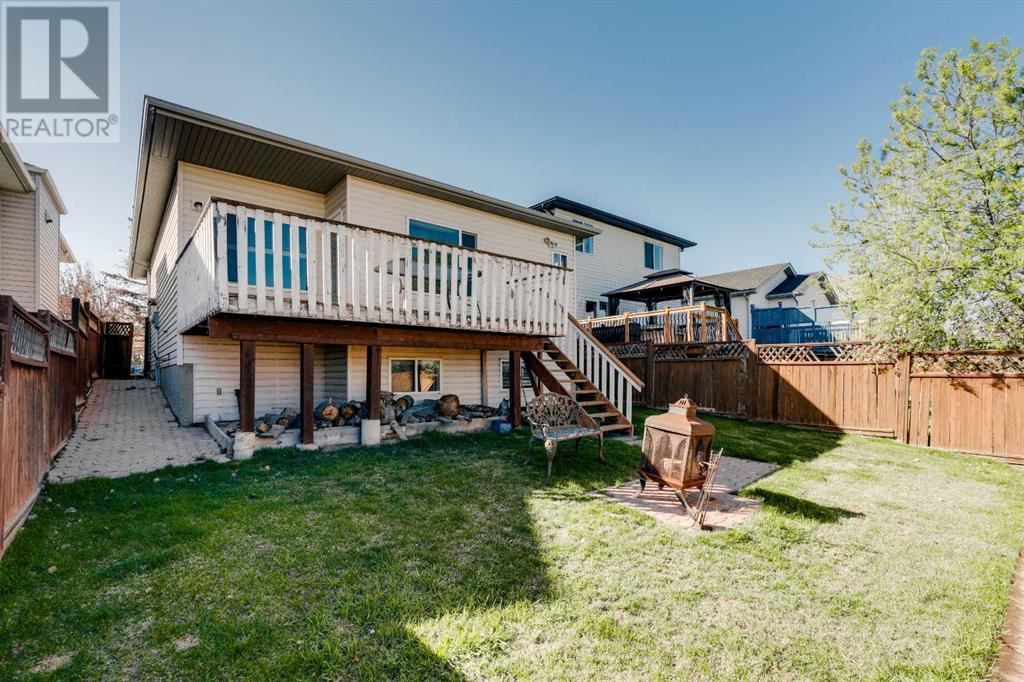
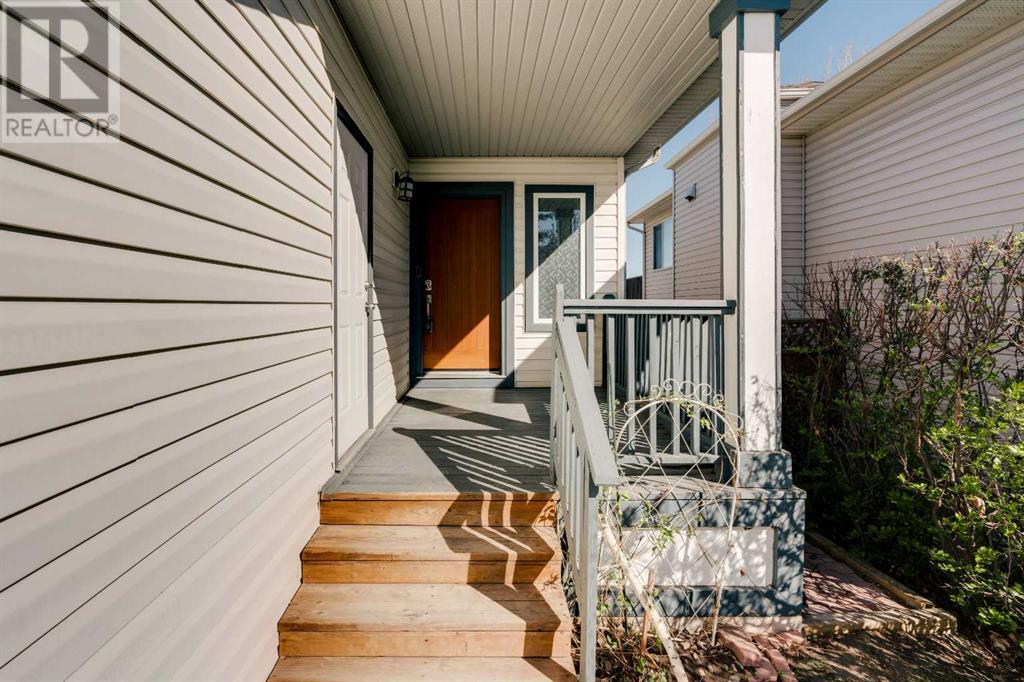
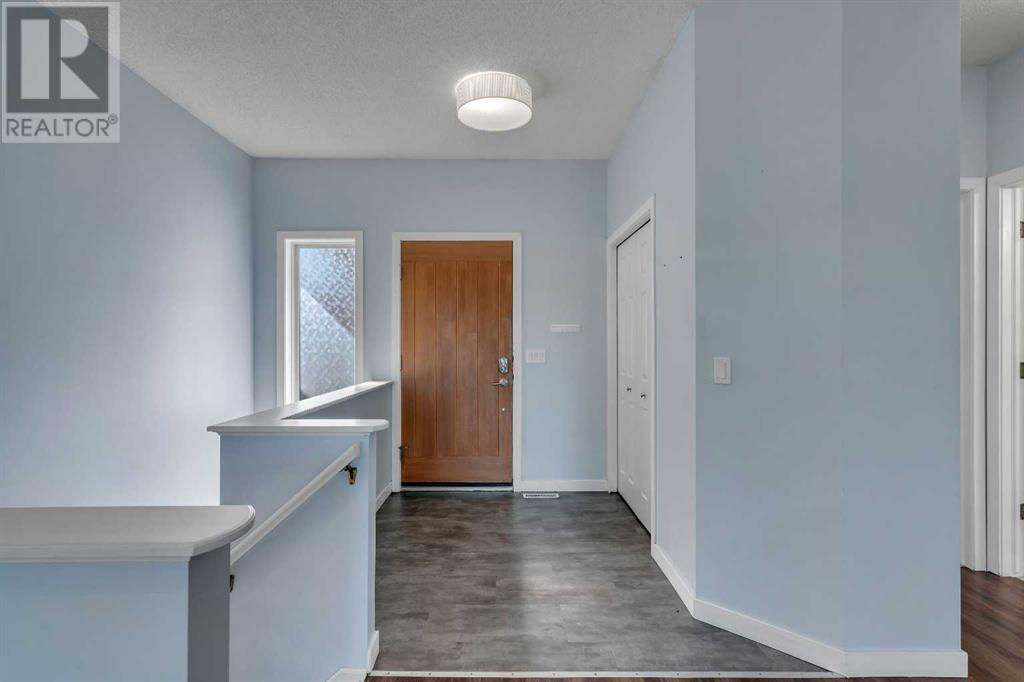
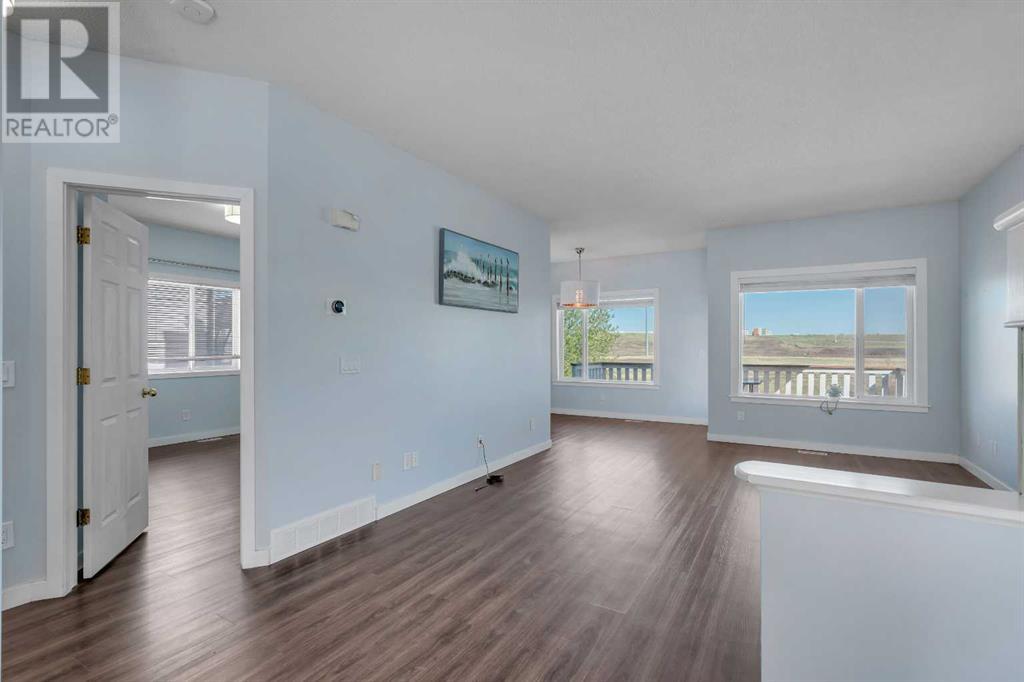
$539,900
86 Harvest Creek Close NE
Calgary, Alberta, Alberta, T3K4P7
MLS® Number: A2218490
Property description
Welcome to this beautifully maintained bungalow-style home in the desirable community of Harvest Hills, Calgary. Situated to take full advantage of its picturesque surroundings, this property boasts a stunning backyard view—including a perfect view of Calgary’s iconic Blue Ring art installation—with no neighbours behind, offering added privacy and tranquility. Step inside to a bright and welcoming open-concept living area featuring a cozy gas fireplace, perfect for relaxing or entertaining. The adjoining kitchen and dining space are both functional and stylish, complete with a pantry and direct access to the sunny deck. From here, step down to a charming brick pathway that leads to a fire pit—ideal for evening gatherings. The fully fenced yard is perfect for pets, play, or peaceful afternoons outdoors. The main floor includes a spacious primary bedroom with a 4-piece ensuite and closet, a second bedroom, and a full bathroom. Downstairs, the fully finished basement offers a large carpeted living area, two more bedrooms (including one oversized room), a third bathroom, and laundry in the utility room. An attached front-entry double garage and installed Fibre Optics from TELUS means added convenience for your everyday needs! Living in Harvest Hills means enjoying quiet streets, beautiful parks, and nearby walking paths—perfect for active families and outdoor enthusiasts. With quick access to schools, shopping, major roads, and the airport, this is a community that truly balances comfort and connectivity.
Building information
Type
*****
Appliances
*****
Architectural Style
*****
Basement Development
*****
Basement Type
*****
Constructed Date
*****
Construction Material
*****
Construction Style Attachment
*****
Cooling Type
*****
Exterior Finish
*****
Fireplace Present
*****
FireplaceTotal
*****
Flooring Type
*****
Foundation Type
*****
Half Bath Total
*****
Heating Fuel
*****
Heating Type
*****
Size Interior
*****
Stories Total
*****
Total Finished Area
*****
Land information
Amenities
*****
Fence Type
*****
Size Frontage
*****
Size Irregular
*****
Size Total
*****
Rooms
Main level
Living room
*****
Kitchen
*****
Foyer
*****
Dining room
*****
Bedroom
*****
4pc Bathroom
*****
Primary Bedroom
*****
2pc Bathroom
*****
Basement
Recreational, Games room
*****
Family room
*****
Bedroom
*****
3pc Bathroom
*****
Courtesy of RE/MAX Realty Professionals
Book a Showing for this property
Please note that filling out this form you'll be registered and your phone number without the +1 part will be used as a password.
