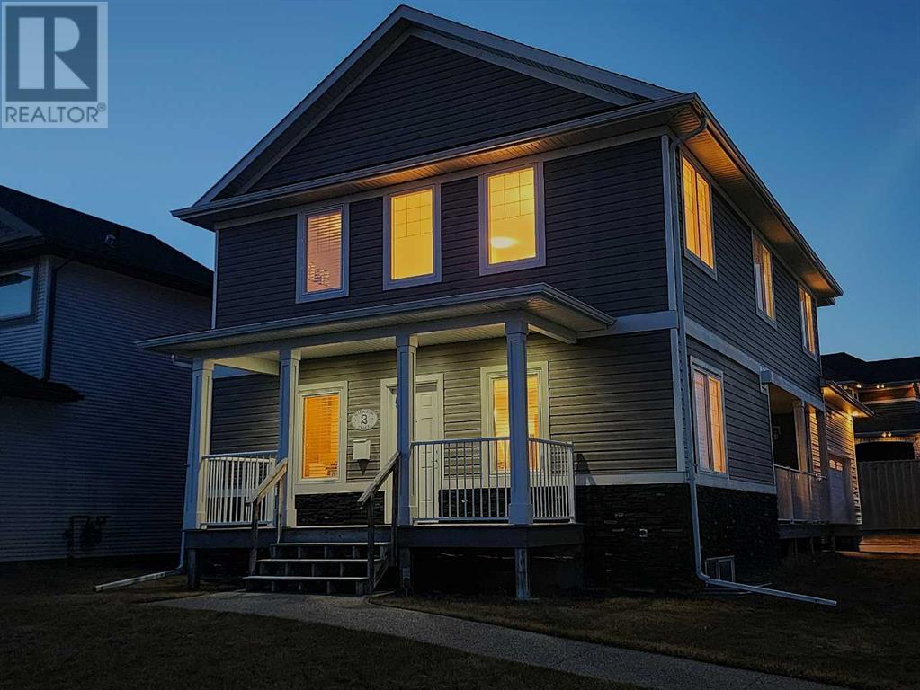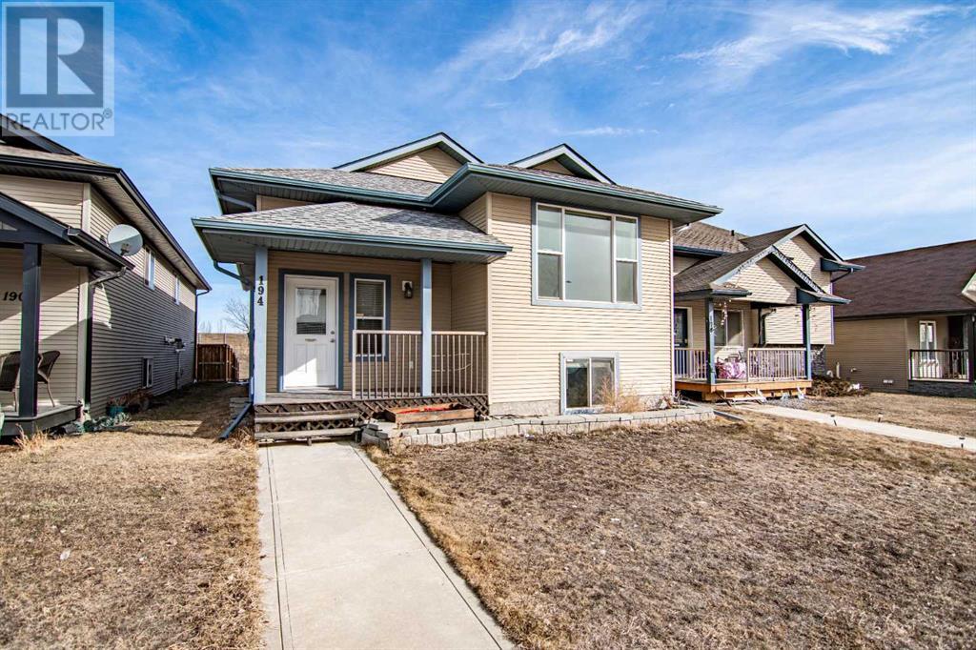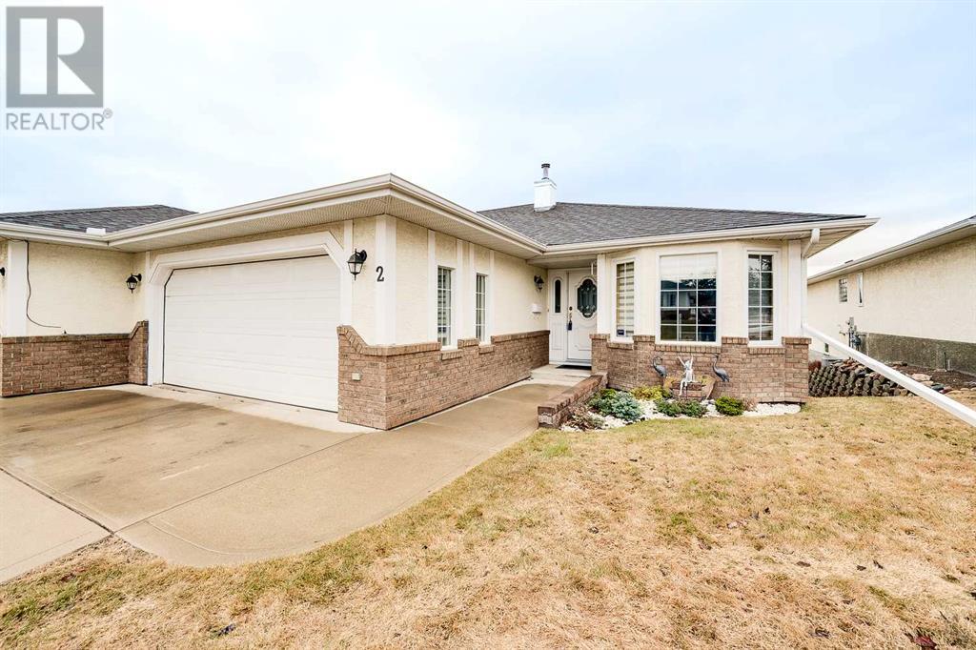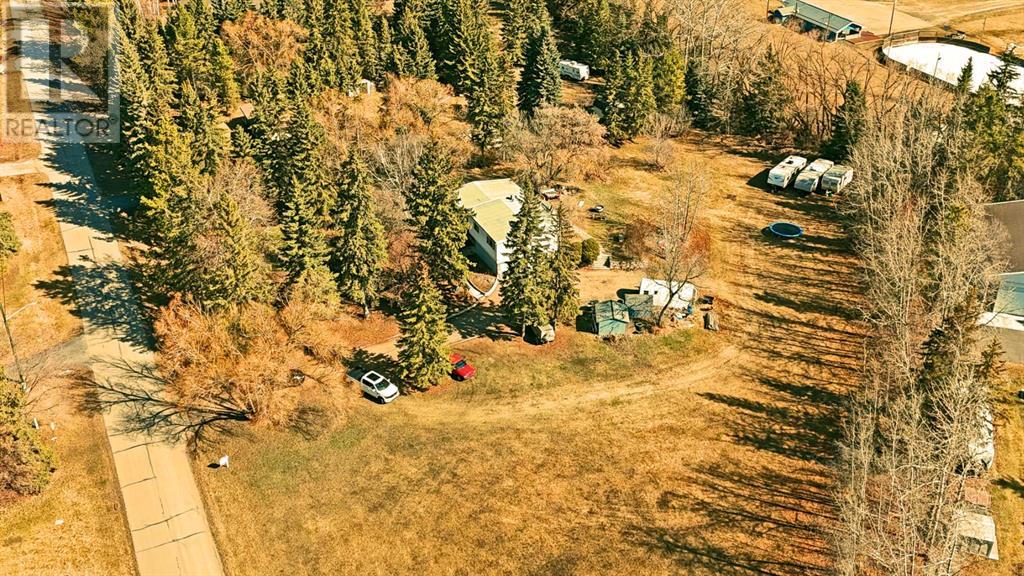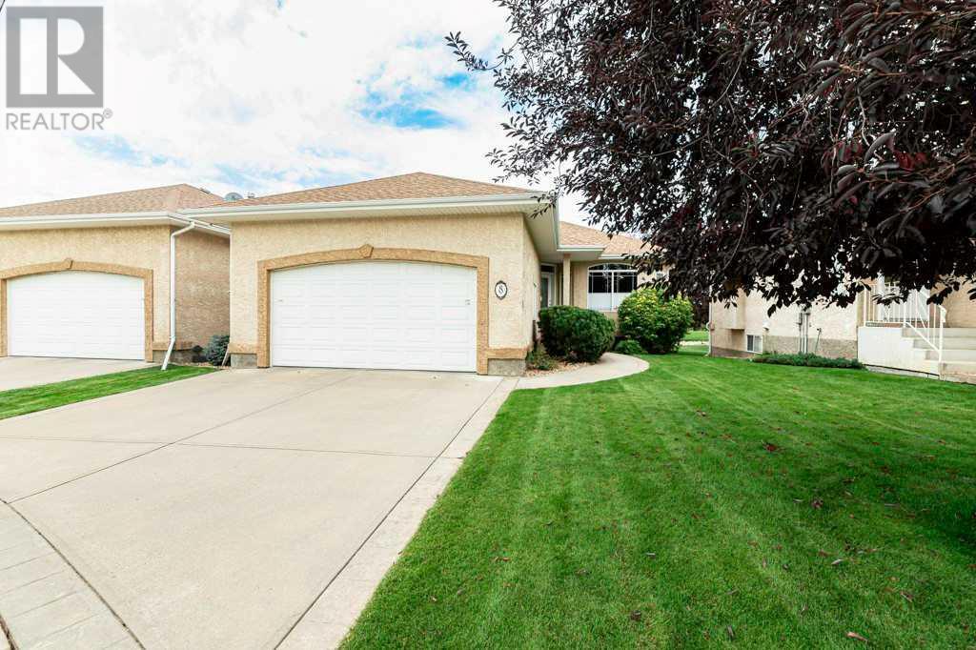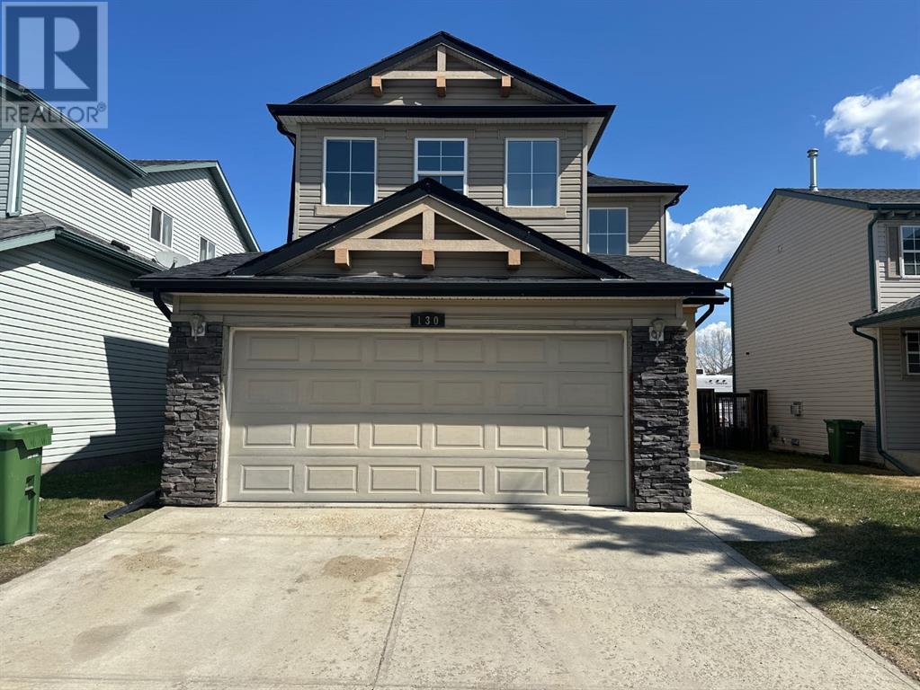Free account required
Unlock the full potential of your property search with a free account! Here's what you'll gain immediate access to:
- Exclusive Access to Every Listing
- Personalized Search Experience
- Favorite Properties at Your Fingertips
- Stay Ahead with Email Alerts
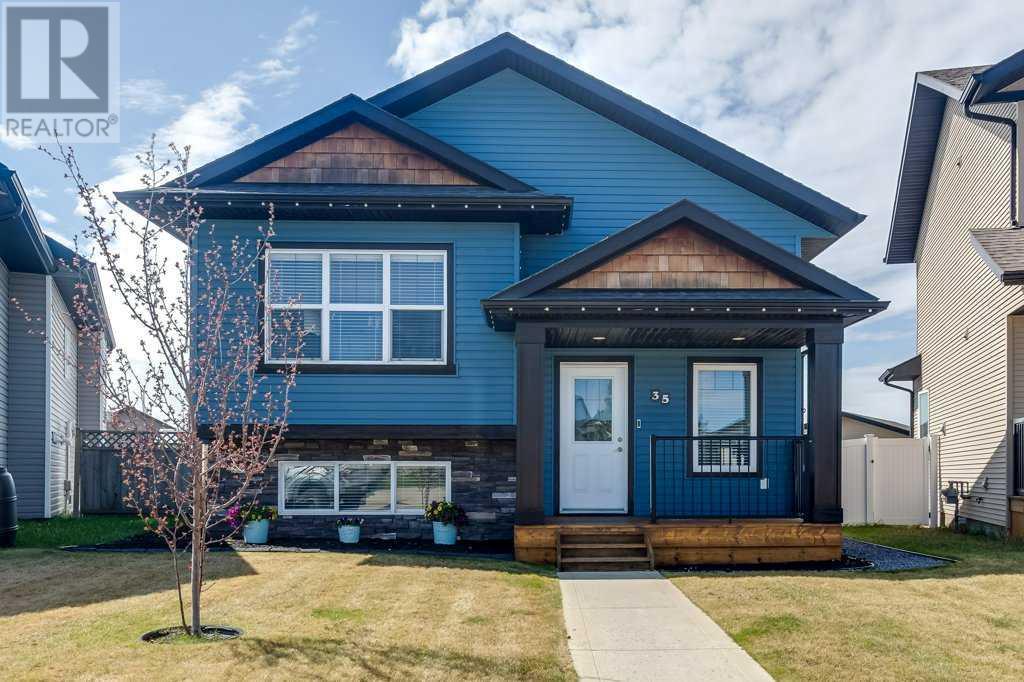
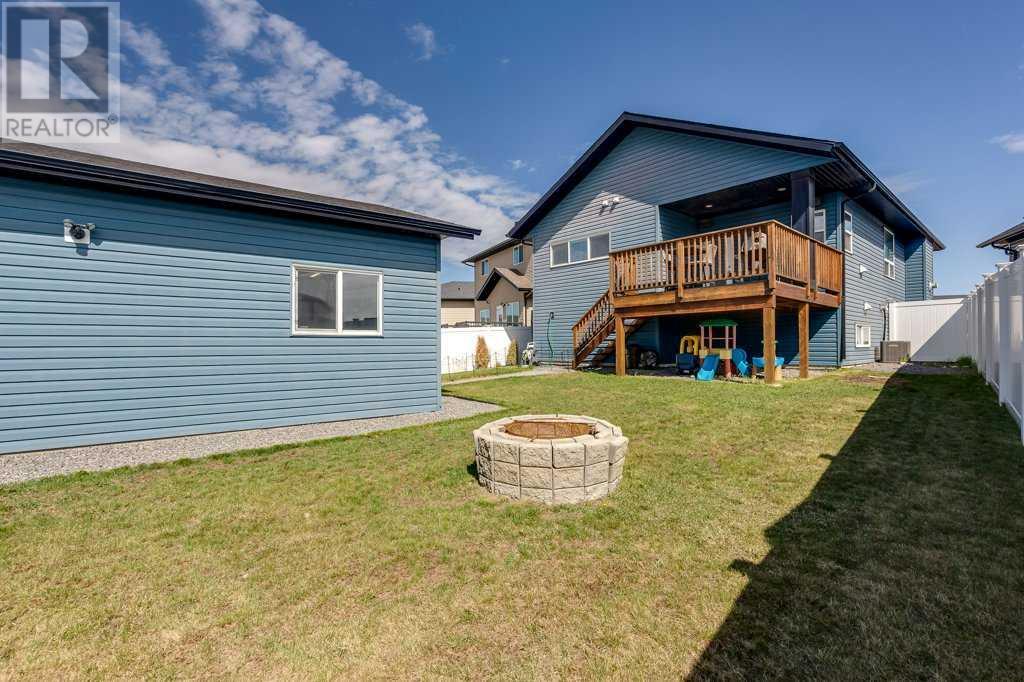
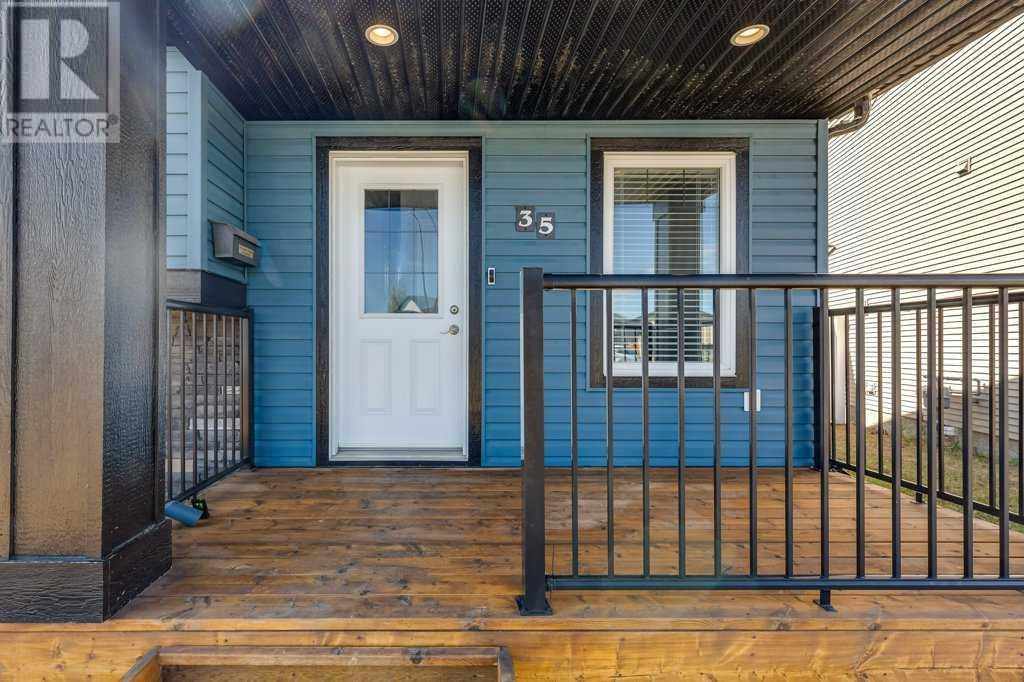
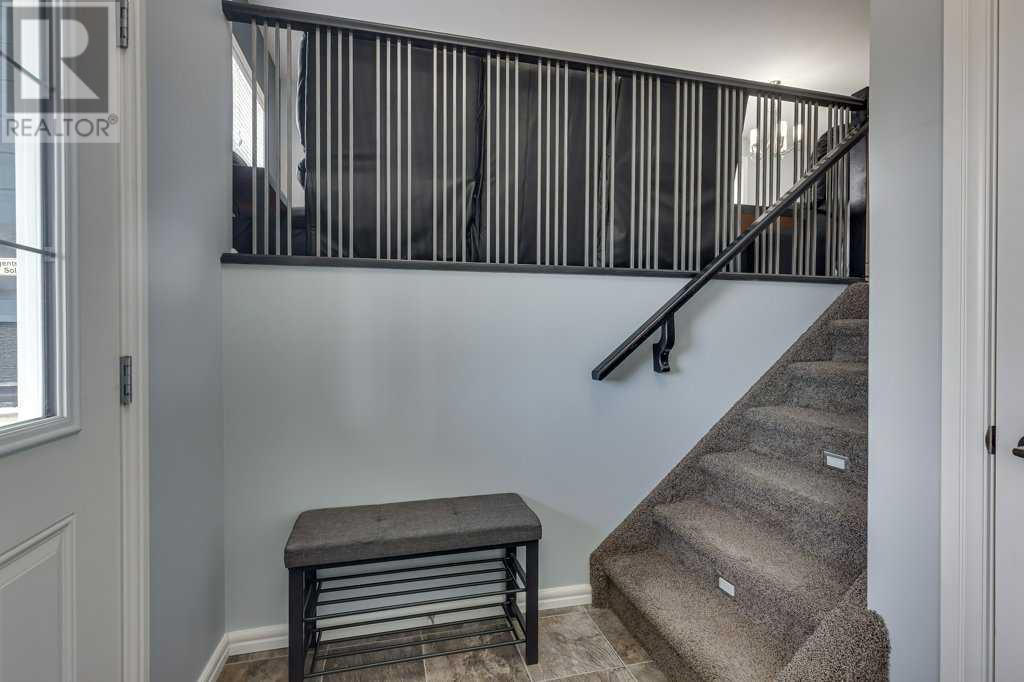
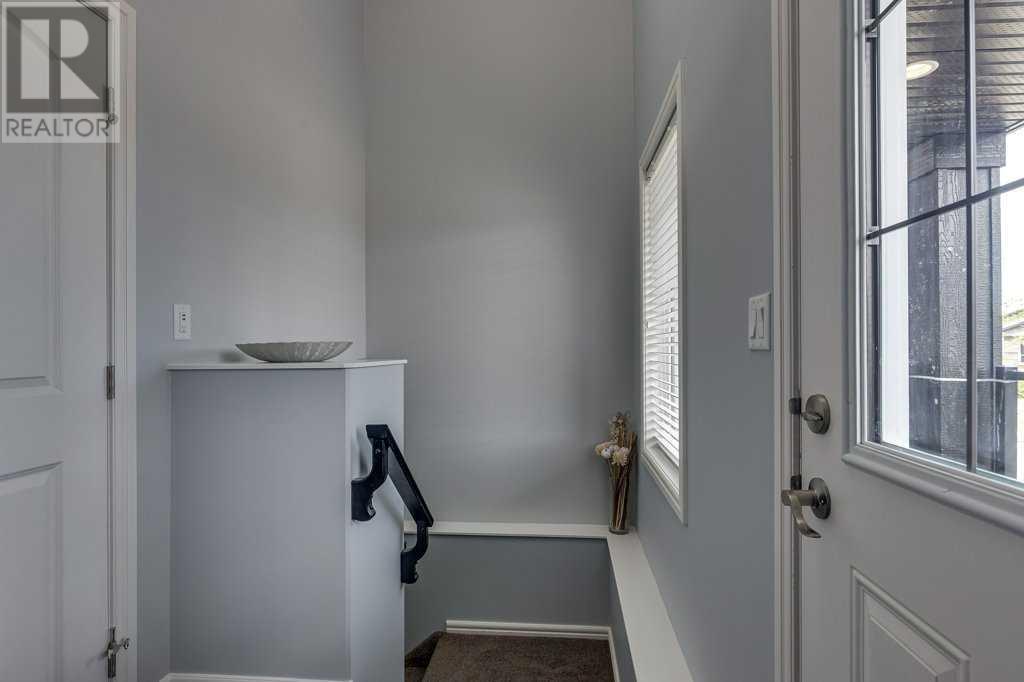
$509,900
35 Jaspar Close
Red Deer, Alberta, Alberta, T4P0H1
MLS® Number: A2218458
Property description
Not your average home! This beautifully upgraded 4-bedroom, 3-bathroom bi-level, built in 2013, offers comfort, space, and style for the whole family. Situated on a large pie-shaped lot with RV parking, it features a 24x24 heated detached garage with 220V power, LED lighting, and plenty of room for projects or storage. You'll love the home's great curb appeal, with premium siding, a charming covered front porch, and semi-permanent Christmas lights already installed. Step inside to a bright front entryway with a large closet. The main floor boasts 9-foot ceilings and a spacious open-concept layout with a cozy gas fireplace in the living room and durable laminate flooring throughout. The kitchen is designed for both function and style, featuring rich dark cabinetry, a peninsula with eating bar, under-cabinet lighting, pots & pans drawers, stainless steel appliances, a reverse osmosis water tap, and a pantry. The adjoining dining area offers ample space for family meals and entertaining.The primary bedroom includes double closets and a private 3-piece ensuite with a glass-door shower and dual shower heads. A second bedroom, plus linen and broom closets, round out the main floor. Downstairs, the fully finished basement offers more living space with 9-foot ceilings, vinyl plank flooring, a large family room, two generous bedrooms, a 4-piece bathroom with tile tub surround, and a laundry/mechanical room. Comfort is key with a 50-gallon hot water tank, humidifier, central air conditioning, and operational in-floor heating. The low maintenance vinyl fence and landscaped backyard includes a covered deck with storage, a BBQ gas line, and a phantom screen door—perfect for relaxing or hosting. Located on a quiet close with extra parking and green space across the way, this home is move-in ready and packed with features for modern family living.
Building information
Type
*****
Appliances
*****
Architectural Style
*****
Basement Development
*****
Basement Type
*****
Constructed Date
*****
Construction Material
*****
Construction Style Attachment
*****
Cooling Type
*****
Exterior Finish
*****
Fireplace Present
*****
FireplaceTotal
*****
Flooring Type
*****
Foundation Type
*****
Half Bath Total
*****
Heating Type
*****
Size Interior
*****
Stories Total
*****
Total Finished Area
*****
Land information
Amenities
*****
Fence Type
*****
Landscape Features
*****
Size Depth
*****
Size Frontage
*****
Size Irregular
*****
Size Total
*****
Rooms
Main level
4pc Bathroom
*****
3pc Bathroom
*****
Bedroom
*****
Primary Bedroom
*****
Kitchen
*****
Living room/Dining room
*****
Basement
Storage
*****
Furnace
*****
Bedroom
*****
Bedroom
*****
4pc Bathroom
*****
Family room
*****
Main level
4pc Bathroom
*****
3pc Bathroom
*****
Bedroom
*****
Primary Bedroom
*****
Kitchen
*****
Living room/Dining room
*****
Basement
Storage
*****
Furnace
*****
Bedroom
*****
Bedroom
*****
4pc Bathroom
*****
Family room
*****
Main level
4pc Bathroom
*****
3pc Bathroom
*****
Bedroom
*****
Primary Bedroom
*****
Kitchen
*****
Living room/Dining room
*****
Basement
Storage
*****
Furnace
*****
Bedroom
*****
Bedroom
*****
4pc Bathroom
*****
Family room
*****
Main level
4pc Bathroom
*****
3pc Bathroom
*****
Bedroom
*****
Primary Bedroom
*****
Kitchen
*****
Living room/Dining room
*****
Basement
Storage
*****
Furnace
*****
Bedroom
*****
Bedroom
*****
4pc Bathroom
*****
Family room
*****
Main level
4pc Bathroom
*****
3pc Bathroom
*****
Courtesy of RCR - Royal Carpet Realty Ltd.
Book a Showing for this property
Please note that filling out this form you'll be registered and your phone number without the +1 part will be used as a password.
