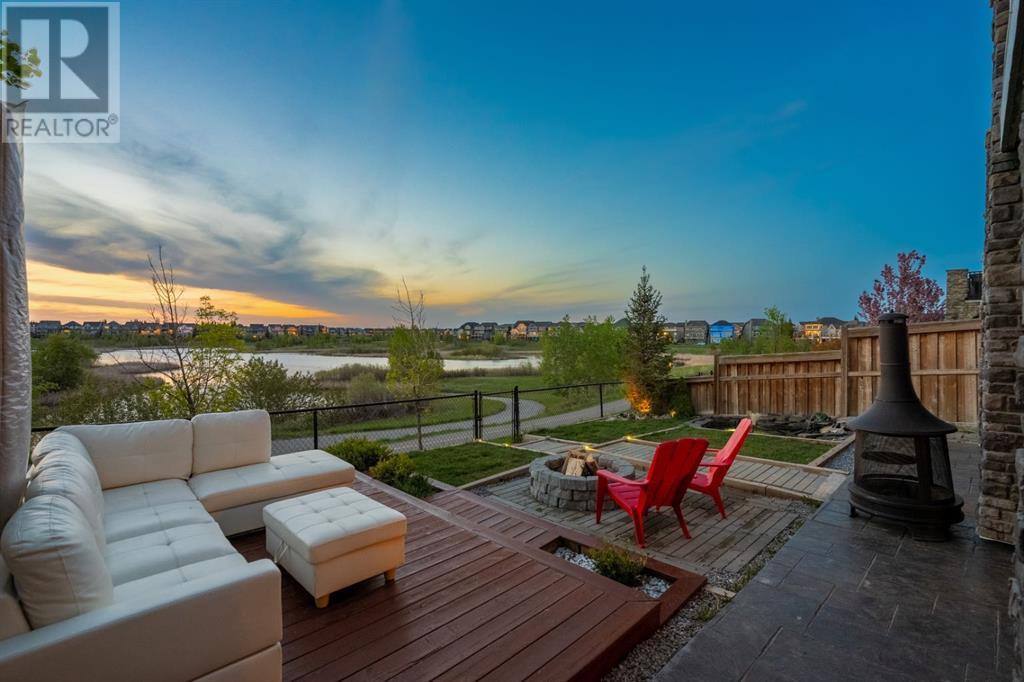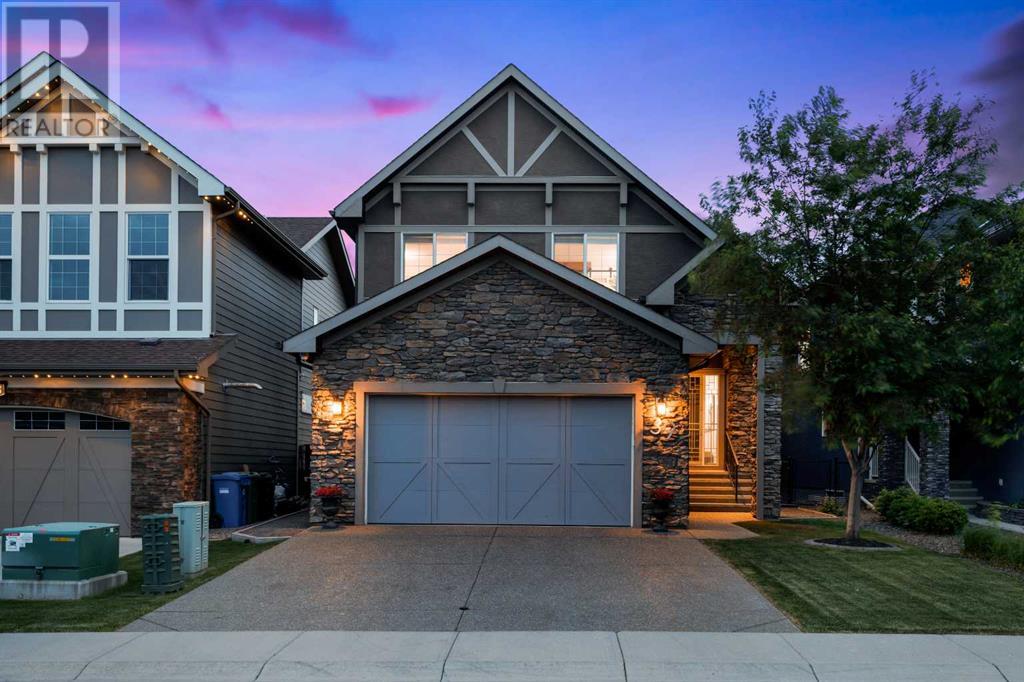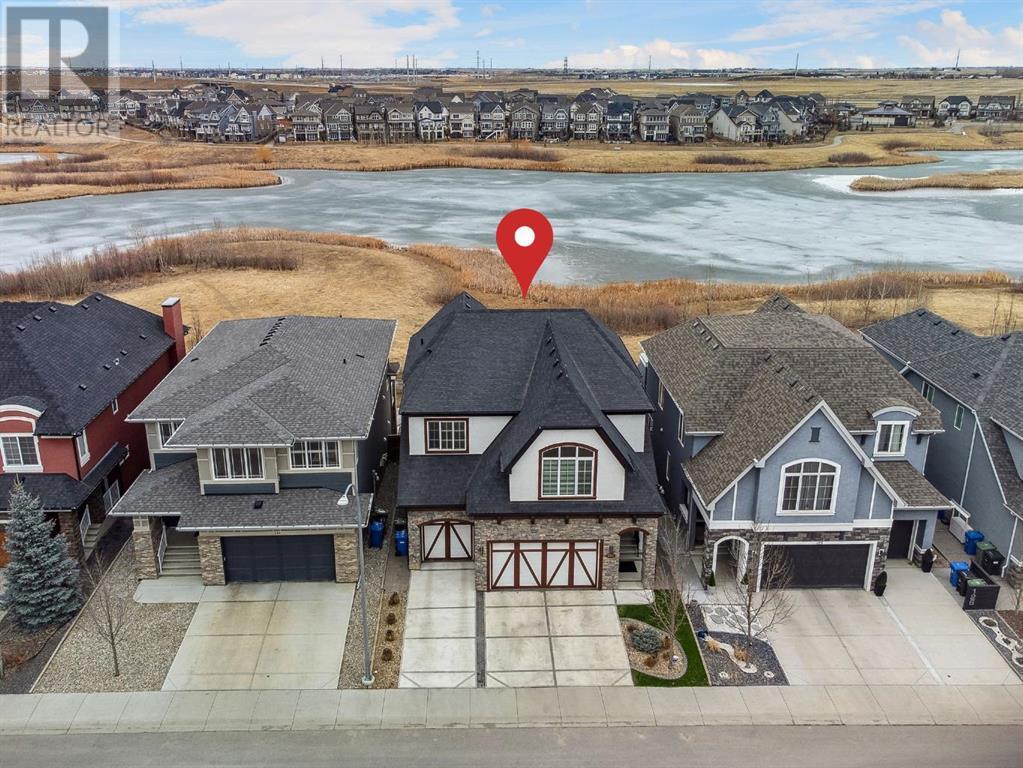Free account required
Unlock the full potential of your property search with a free account! Here's what you'll gain immediate access to:
- Exclusive Access to Every Listing
- Personalized Search Experience
- Favorite Properties at Your Fingertips
- Stay Ahead with Email Alerts
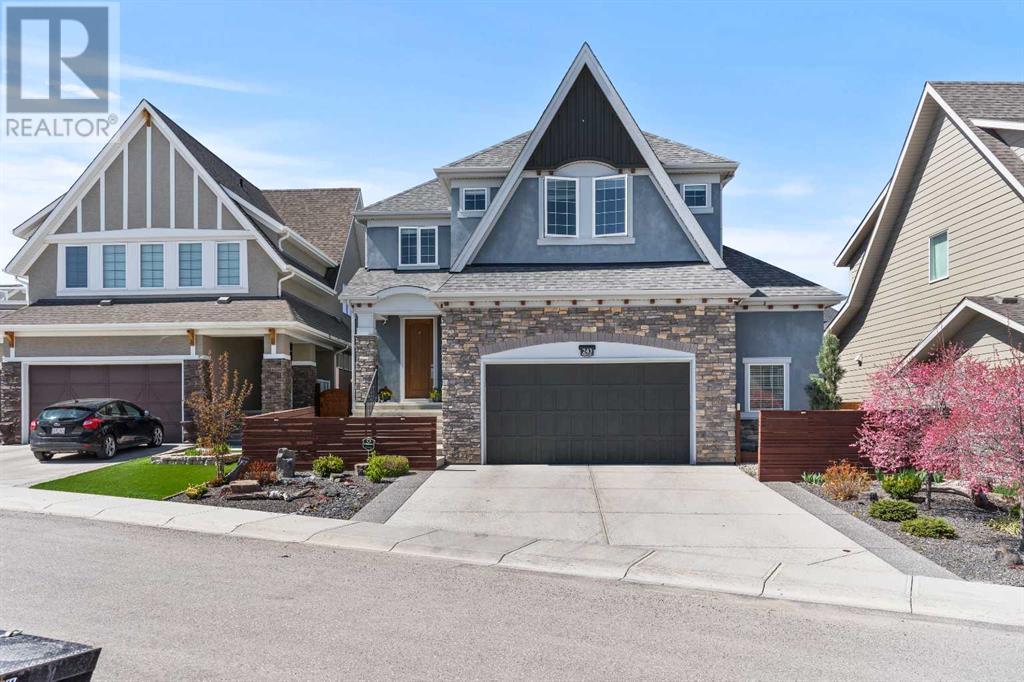
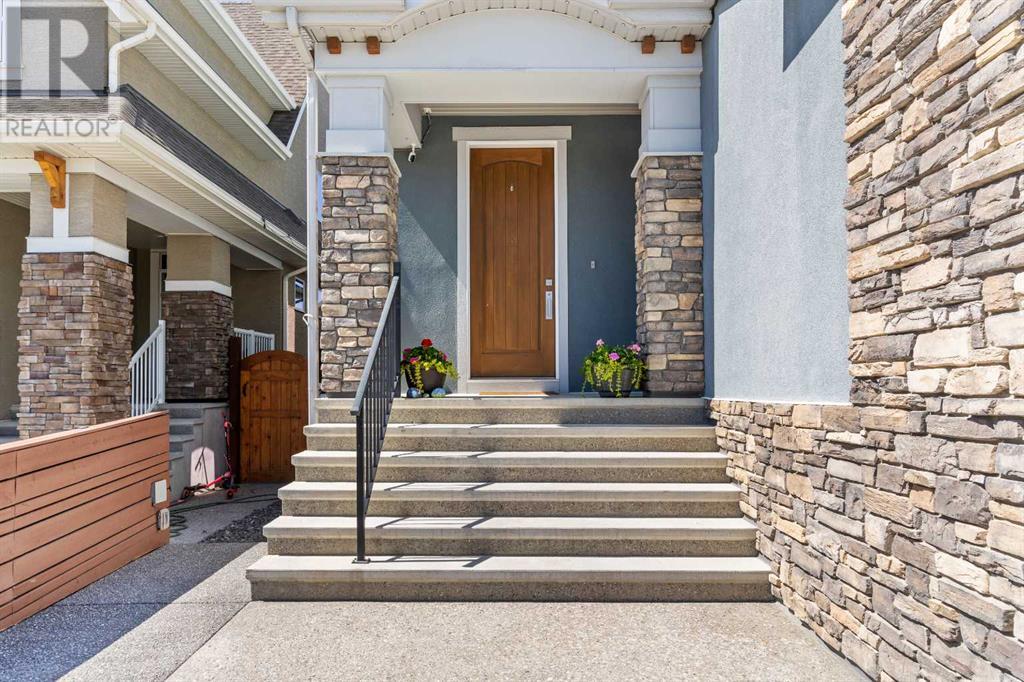
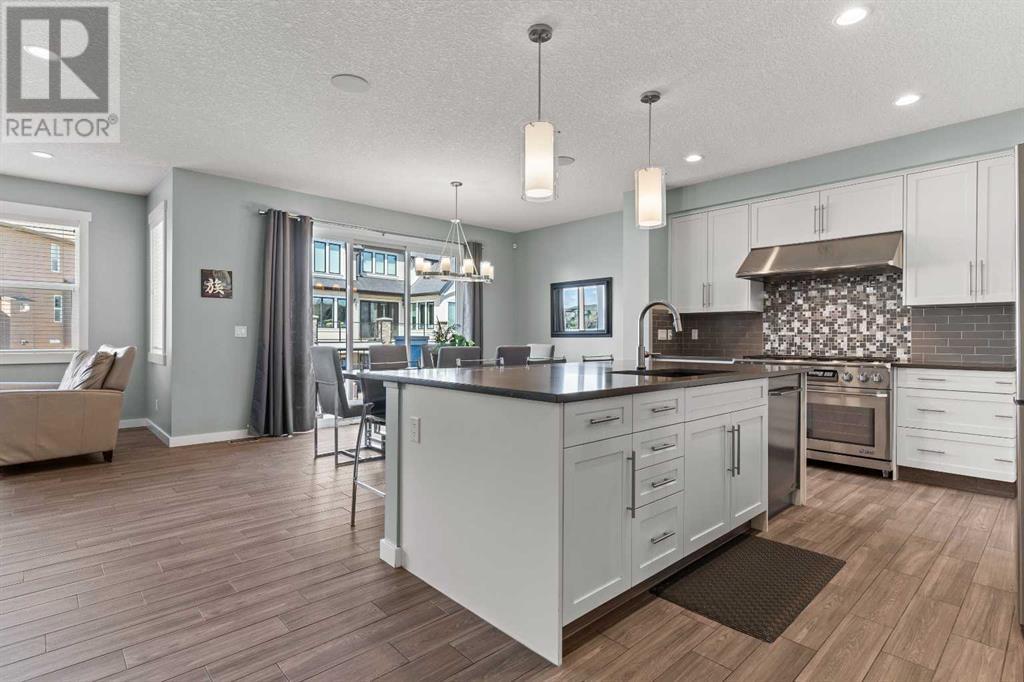
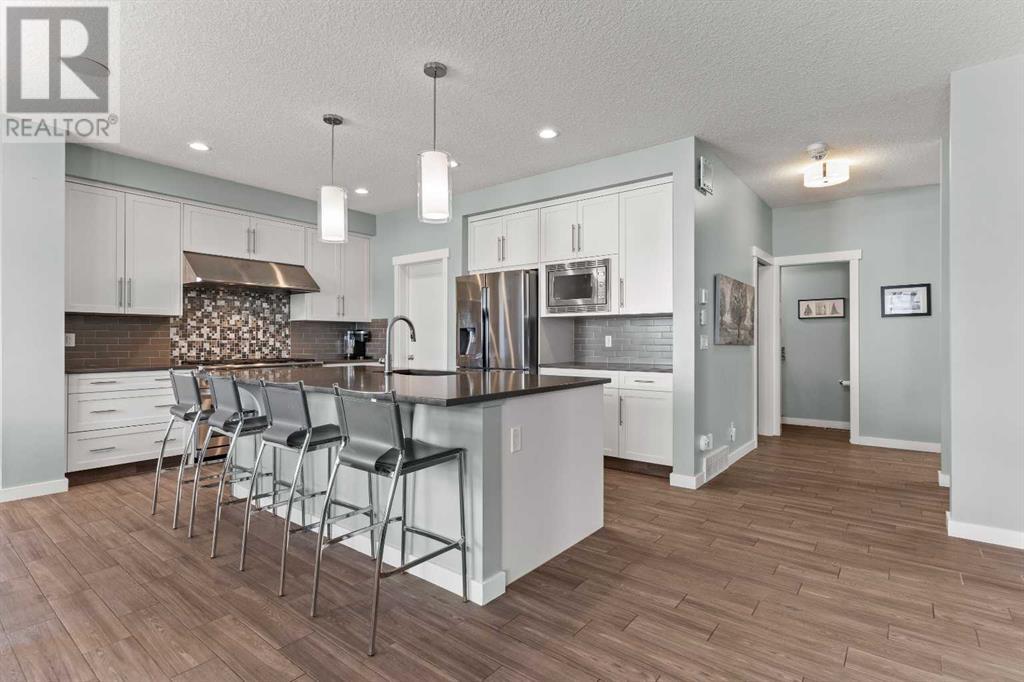
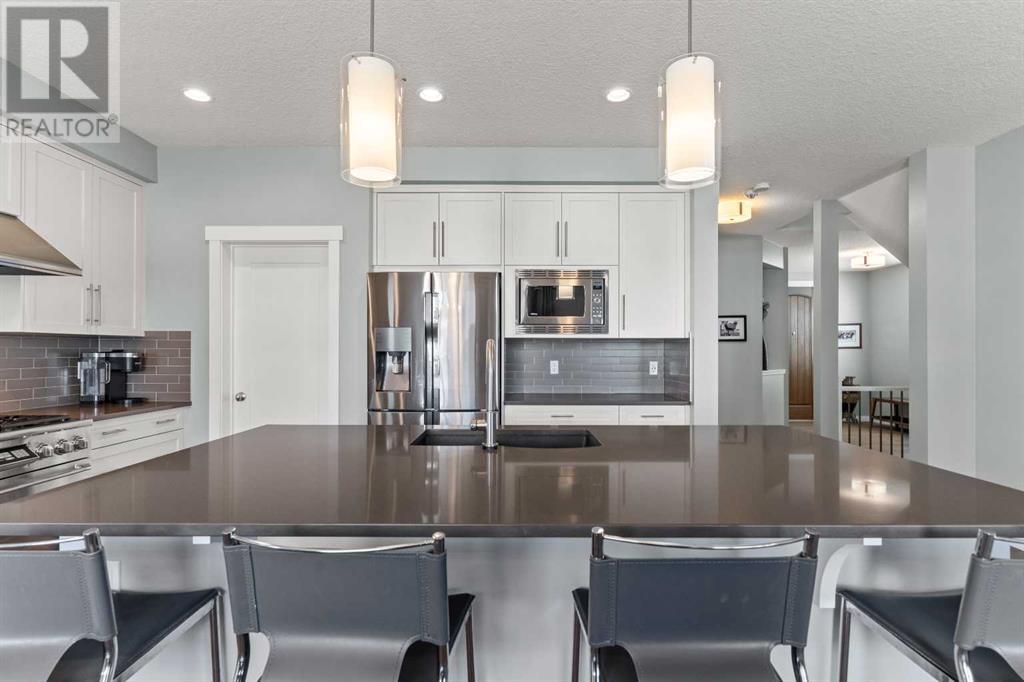
$1,370,000
243 Mahogany Landing SE
Calgary, Alberta, Alberta, T3M1V8
MLS® Number: A2218284
Property description
6 BEDROOMS | 3 1/2 BATHROOMS | 2-STOREY | 3,924 SQFT OF LIVING SPACE | OVERSIZED DOUBLE ATTACHED GARAGE | WALKOUT BASEMENT | SEMI-PRIVATE LAKE ACCESS | Welcome to this stunning 2-storey home in the desirable Mahogany Lake community, offering 3,924 sqft of total living space with large windows throughout and 5 spacious bedrooms and 3.5 bathrooms. The main floor features a grand foyer that leads to a large open concept living area opening onto a spacious back deck overlooking the well manicured backyard. The living room features a gas fireplace with stone mantle, built-in cabinetry and large windows allowing an abundance of natural light into the space, creating a perfect space for relaxation or entertaining. The chef's kitchen includes a large island with breakfast bar, quartz countertops, and a walk-through pantry, while the adjacent dining area provides a great space for family meals. The walk-through pantry leading to the mudroom provides convenience when bringing groceries in from the garage. As you make your way upstairs, you are greeted with a cozy family room and glass enclosed office. The generous master suite features a 5-piece ensuite with a soaker tub, large walk-in shower, and dual vanity. Two additional large bedrooms, one with a walk-in closet, share a well-appointed 4-piece bathroom. The upper level also includes a spacious laundry room with a sink and plenty of storage for added convenience.The fully finished walkout basement offers a large recreation room wired for a projector, a wet bar, and an exercise room, making it perfect for family activities. A 3-piece bathroom and two additional bedrooms complete this level. The expansive double attached oversized garage has the potential for a triple setup with ample 11'4" x 21'3" side storage area and 14'5" height providing the ability to add stackers for the ultimate car enthusiasts. This home also includes a brand new furnace, central air conditioning, oversized hot water tank, CAT 5, sump pump, is rough ed in for vacuflo and is wired for a sound system. Outside, you'll enjoy a beautifully landscaped backyard with turf and concrete patio, perfect for maintenance free outdoor living. The home offers shared access and is just a short walk to the lake’s dock. Located in a quiet cul-de-sac, close to parks, schools, and shopping, this home is a rare find. Don't miss out—schedule your showing today!
Building information
Type
*****
Appliances
*****
Basement Development
*****
Basement Features
*****
Basement Type
*****
Constructed Date
*****
Construction Style Attachment
*****
Cooling Type
*****
Exterior Finish
*****
Fireplace Present
*****
FireplaceTotal
*****
Flooring Type
*****
Foundation Type
*****
Half Bath Total
*****
Heating Fuel
*****
Heating Type
*****
Size Interior
*****
Stories Total
*****
Total Finished Area
*****
Land information
Amenities
*****
Fence Type
*****
Landscape Features
*****
Size Depth
*****
Size Frontage
*****
Size Irregular
*****
Size Total
*****
Rooms
Upper Level
Laundry room
*****
4pc Bathroom
*****
Bedroom
*****
Bedroom
*****
Bedroom
*****
Other
*****
5pc Bathroom
*****
Primary Bedroom
*****
Family room
*****
Main level
Other
*****
2pc Bathroom
*****
Office
*****
Dining room
*****
Kitchen
*****
Living room
*****
Foyer
*****
Basement
Furnace
*****
3pc Bathroom
*****
Bedroom
*****
Bedroom
*****
Other
*****
Recreational, Games room
*****
Upper Level
Laundry room
*****
4pc Bathroom
*****
Bedroom
*****
Bedroom
*****
Bedroom
*****
Other
*****
5pc Bathroom
*****
Primary Bedroom
*****
Family room
*****
Main level
Other
*****
2pc Bathroom
*****
Office
*****
Dining room
*****
Kitchen
*****
Living room
*****
Foyer
*****
Basement
Furnace
*****
3pc Bathroom
*****
Bedroom
*****
Bedroom
*****
Other
*****
Recreational, Games room
*****
Upper Level
Laundry room
*****
4pc Bathroom
*****
Bedroom
*****
Bedroom
*****
Bedroom
*****
Other
*****
Courtesy of RE/MAX First
Book a Showing for this property
Please note that filling out this form you'll be registered and your phone number without the +1 part will be used as a password.

