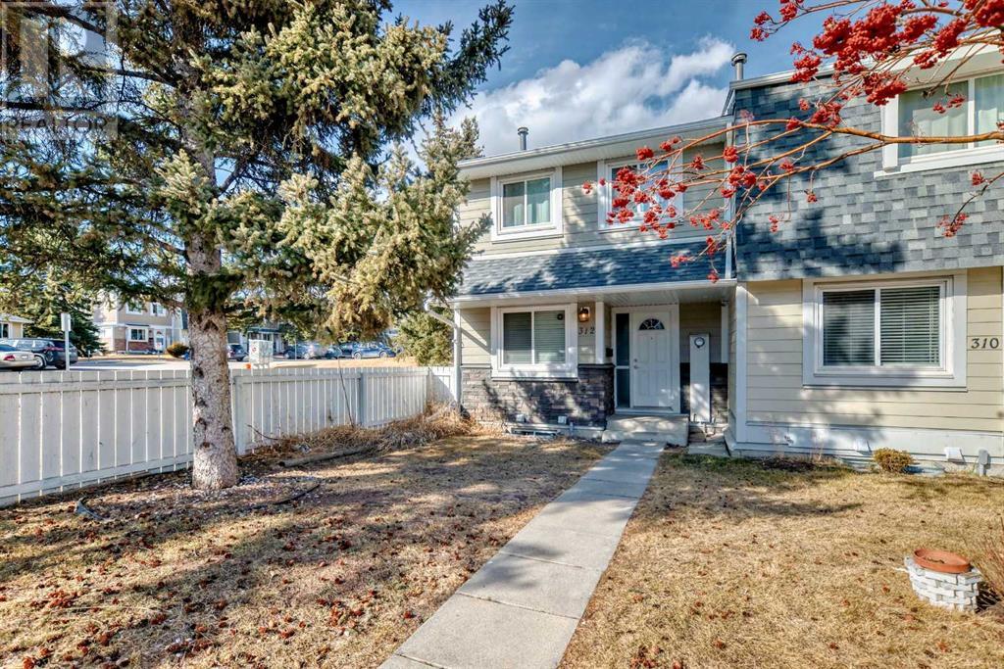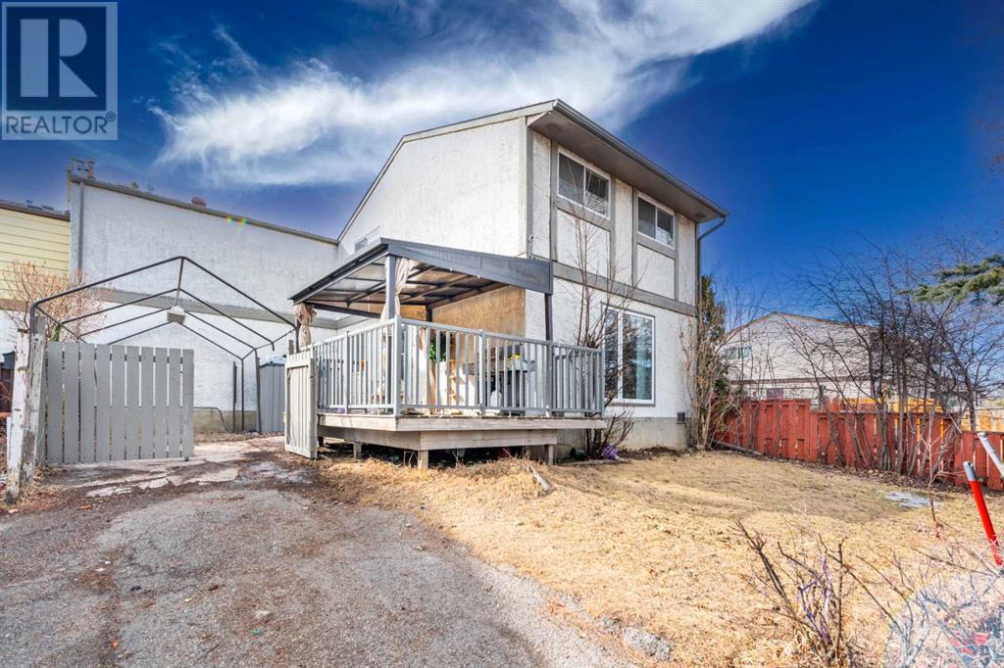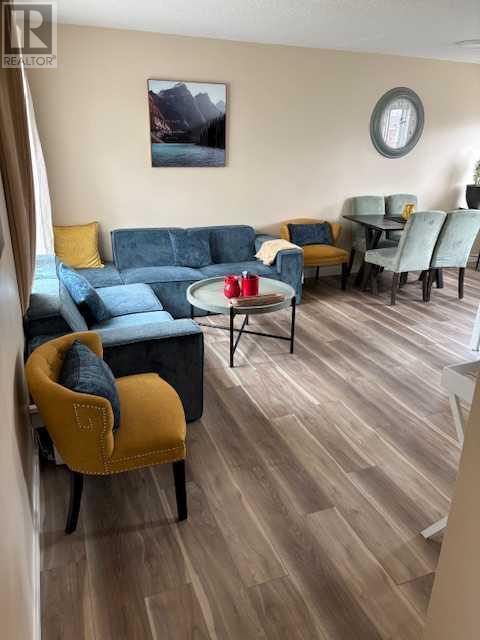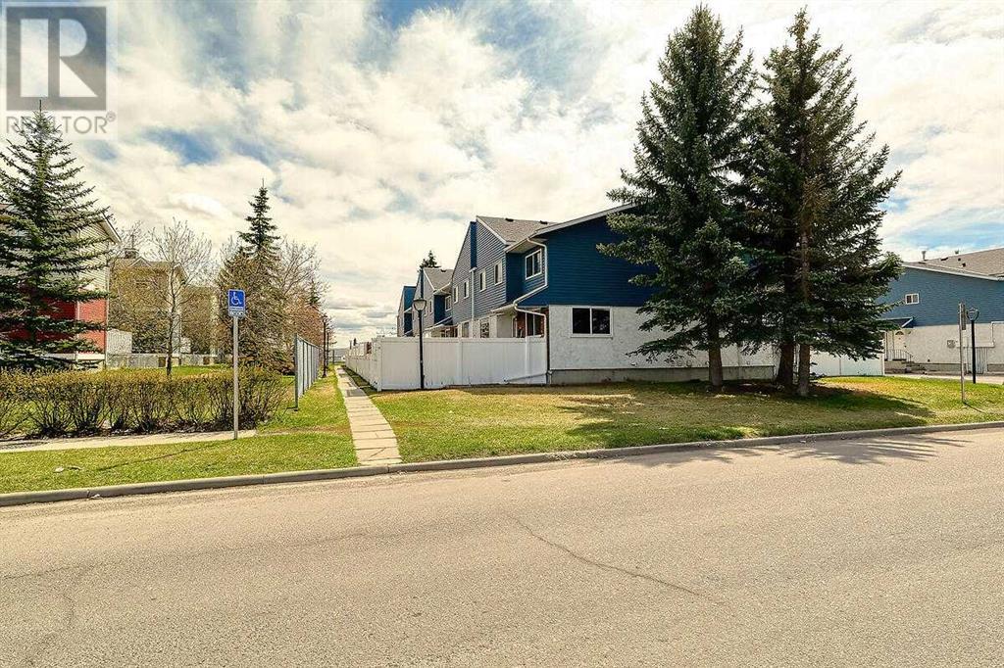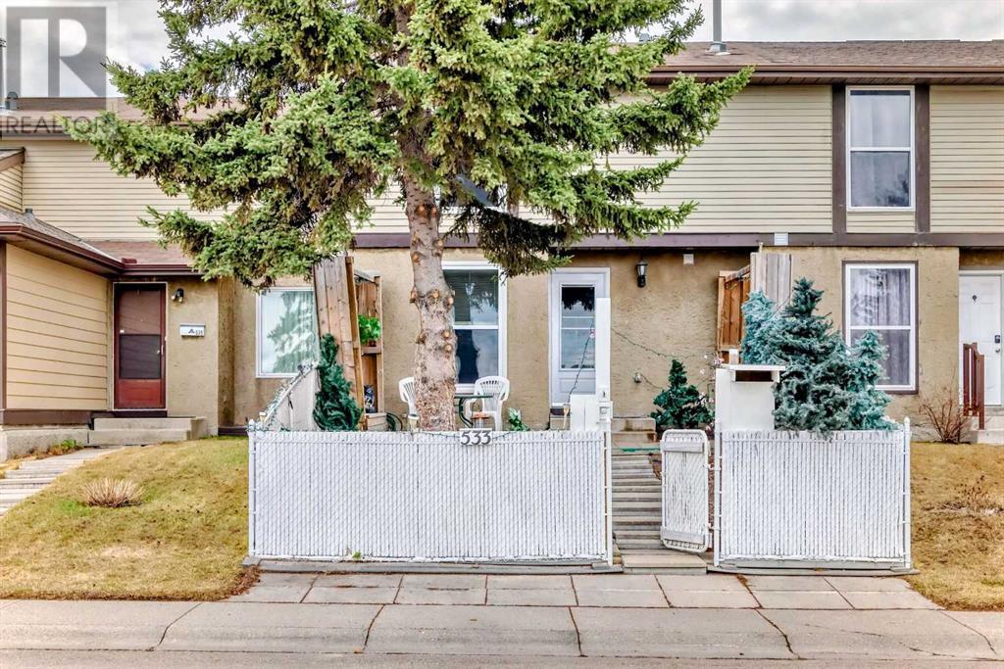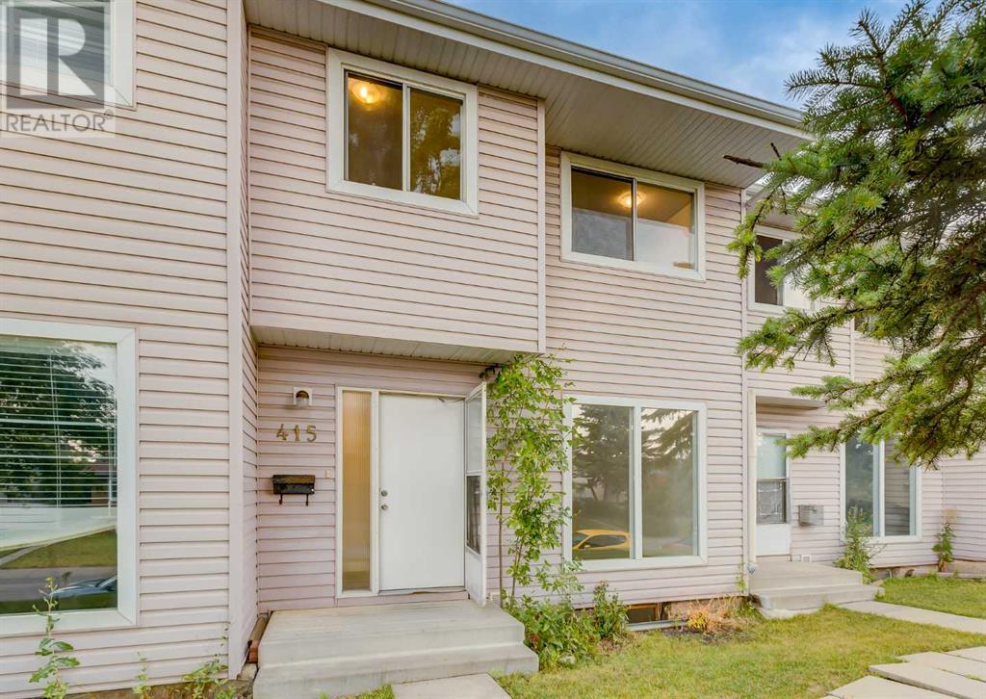Free account required
Unlock the full potential of your property search with a free account! Here's what you'll gain immediate access to:
- Exclusive Access to Every Listing
- Personalized Search Experience
- Favorite Properties at Your Fingertips
- Stay Ahead with Email Alerts
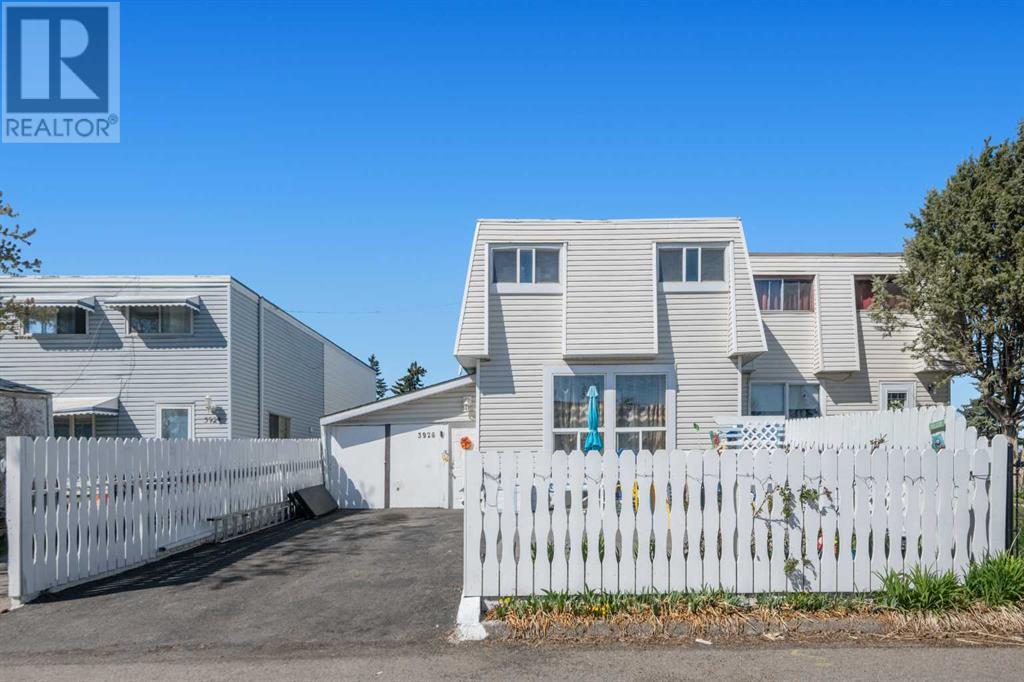
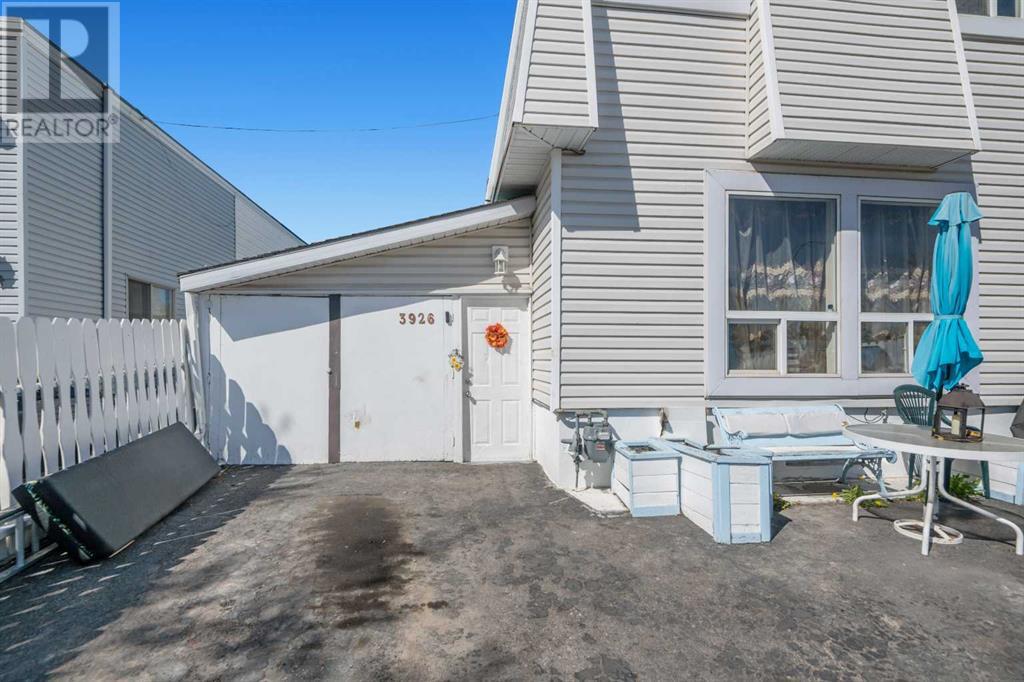

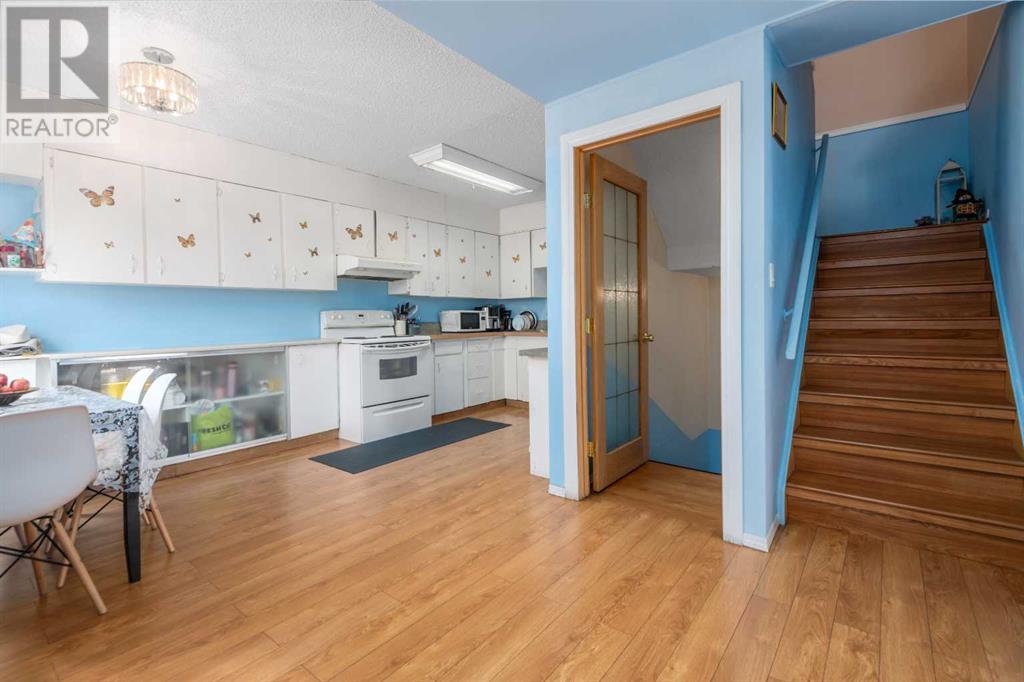

$365,000
3926 29A Avenue SE
Calgary, Alberta, Alberta, T2B0G4
MLS® Number: A2218201
Property description
Welcome to this well-kept home in the beautiful and quiet neighbourhood of Dover. This is an exciting opportunity for a new home buyer or an investor to snatch this very good-priced home, yes, you read right, it is NO CONDO FEES, which is move-in ready. On entry is a well-spaced front yard and a drive-through, which will take at least two cars. The side entry through the carport/garage is just about right for another storage space for bicycles and a play area. On entry, there is a dining area/Kitchen while on the right is the living area, big enough for a cosy evening. On the second floor is an original three-bedroom, which is been made into two spacious bedrooms. The basement is finished with a full washroom and activity area. The gym equipment is included in the sale, and other items that the buyer might like to add. There are good schools, a gas station, bus route for easy access to/from work. Call your favorite Realtor to book a showing.
Building information
Type
*****
Appliances
*****
Basement Development
*****
Basement Type
*****
Constructed Date
*****
Construction Material
*****
Construction Style Attachment
*****
Cooling Type
*****
Exterior Finish
*****
Flooring Type
*****
Foundation Type
*****
Half Bath Total
*****
Heating Type
*****
Size Interior
*****
Stories Total
*****
Total Finished Area
*****
Land information
Amenities
*****
Fence Type
*****
Size Depth
*****
Size Frontage
*****
Size Irregular
*****
Size Total
*****
Rooms
Main level
Sunroom
*****
Foyer
*****
Dining room
*****
Kitchen
*****
Living room
*****
Lower level
3pc Bathroom
*****
Other
*****
Other
*****
Storage
*****
Furnace
*****
Laundry room
*****
Family room
*****
Second level
4pc Bathroom
*****
Bedroom
*****
Primary Bedroom
*****
Main level
Sunroom
*****
Foyer
*****
Dining room
*****
Kitchen
*****
Living room
*****
Lower level
3pc Bathroom
*****
Other
*****
Other
*****
Storage
*****
Furnace
*****
Laundry room
*****
Family room
*****
Second level
4pc Bathroom
*****
Bedroom
*****
Primary Bedroom
*****
Main level
Sunroom
*****
Foyer
*****
Dining room
*****
Kitchen
*****
Living room
*****
Lower level
3pc Bathroom
*****
Other
*****
Other
*****
Storage
*****
Furnace
*****
Laundry room
*****
Family room
*****
Second level
4pc Bathroom
*****
Bedroom
*****
Primary Bedroom
*****
Main level
Sunroom
*****
Foyer
*****
Dining room
*****
Kitchen
*****
Living room
*****
Courtesy of Grand Realty
Book a Showing for this property
Please note that filling out this form you'll be registered and your phone number without the +1 part will be used as a password.
