Free account required
Unlock the full potential of your property search with a free account! Here's what you'll gain immediate access to:
- Exclusive Access to Every Listing
- Personalized Search Experience
- Favorite Properties at Your Fingertips
- Stay Ahead with Email Alerts
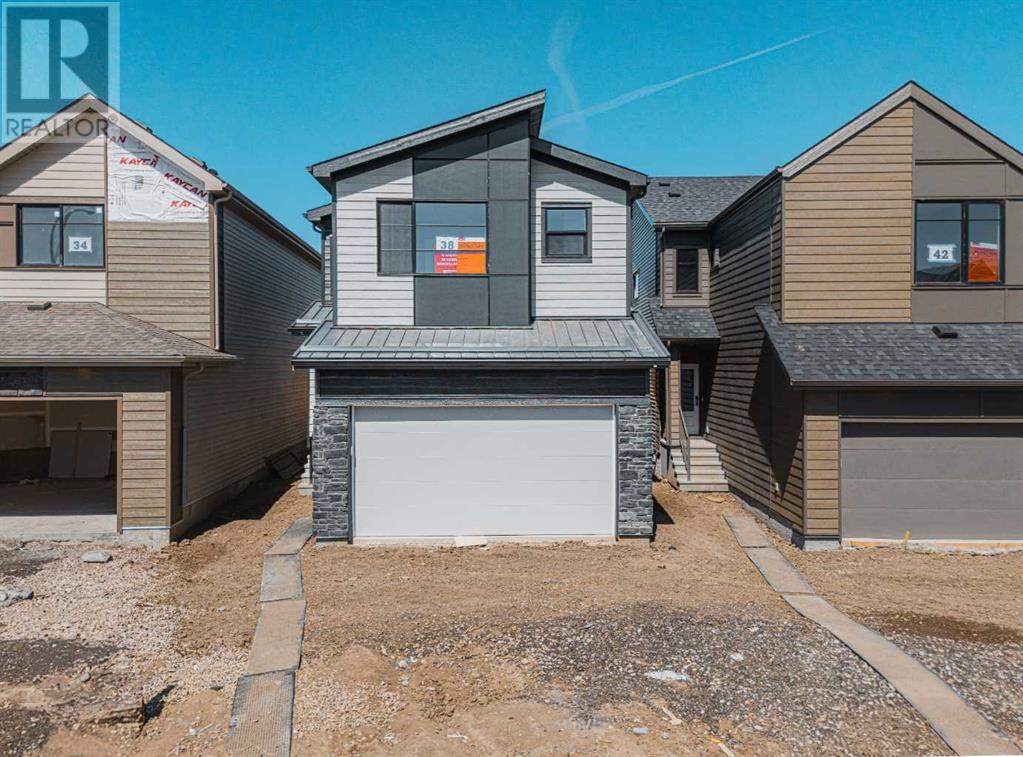
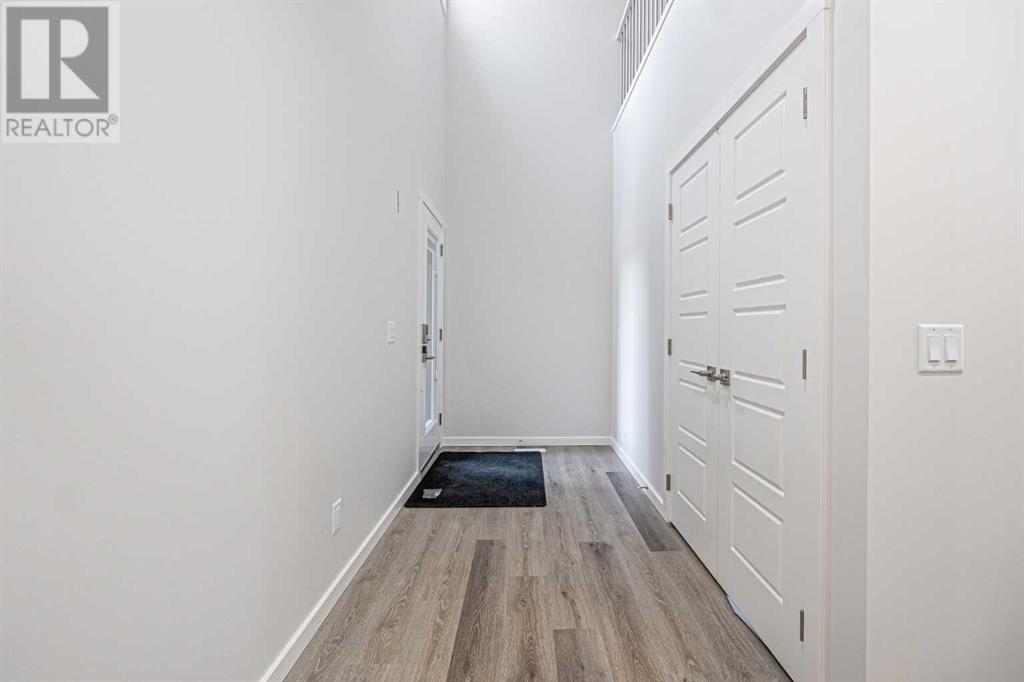
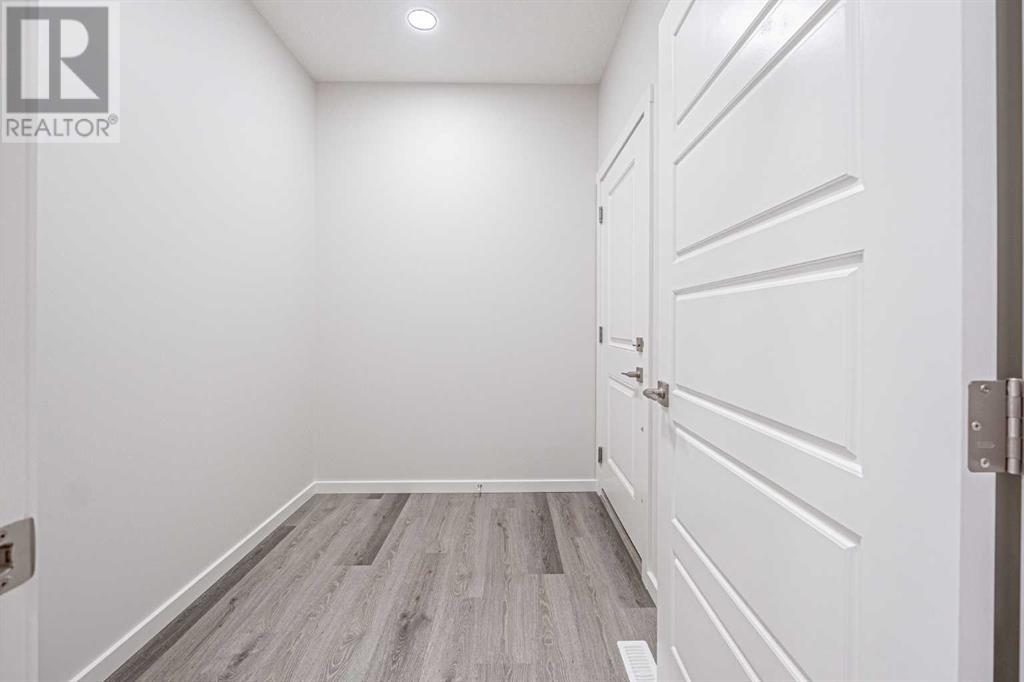
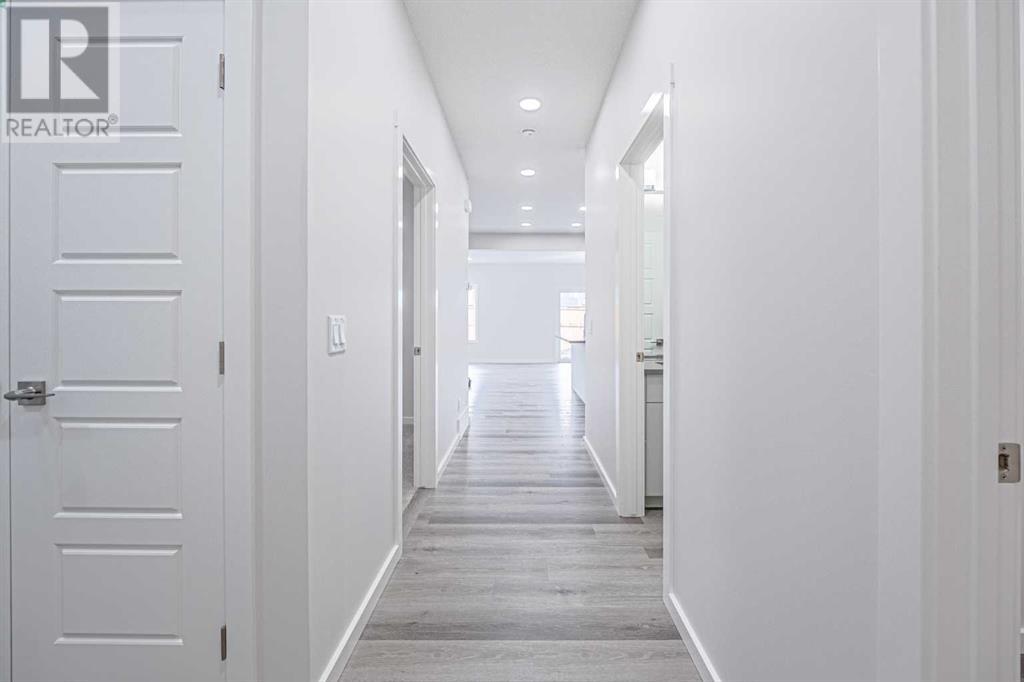
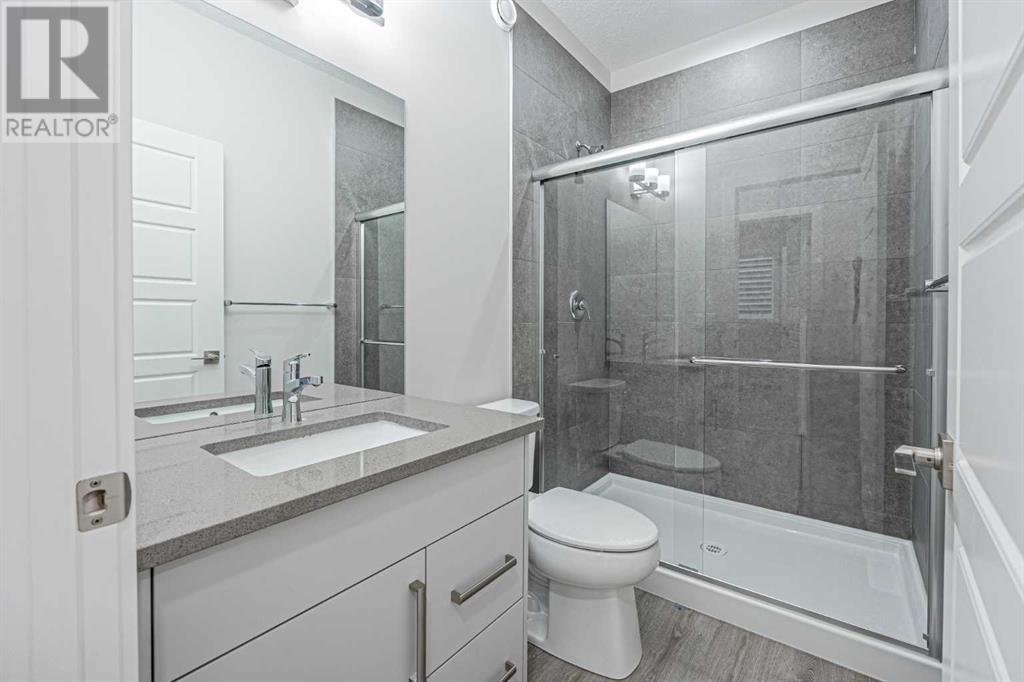
$764,900
38 Heartwood Villas SE
Calgary, Alberta, Alberta, T3S0R8
MLS® Number: A2217905
Property description
Welcome to this stunning 2,258 SQ FT+ front garage home that perfectly blends style and functionality. Featuring 4 spacious bedrooms and 3 full bathrooms and a bonus room. This home offers the ideal layout for growing families. A rare main floor bedroom with a full 3 piece bath provides added convenience for guests or multi generational living. Step into an impressive open-to-below foyer with elegant stair railings and upgraded light fixtures that create a warm and inviting atmosphere. The bright and spacious living area boasts a sleek electric fireplace, perfect for cozy gatherings. The chef’s kitchen is equipped with quartz countertops, undermount sinks and a large island, perfect for both everyday living and entertaining. Enjoy the functionality of a generous mudroom and the added convenience of double vanities in the upper bathrooms. The side entrance to the basement with 9’ ceilings offers great future potential for development or rental opportunities. Don’t miss the chance to own this upgraded beauty with thoughtful design and premium finishes throughout. Book your showing today!
Building information
Type
*****
Basement Development
*****
Basement Features
*****
Basement Type
*****
Constructed Date
*****
Construction Material
*****
Construction Style Attachment
*****
Cooling Type
*****
Exterior Finish
*****
Fireplace Present
*****
FireplaceTotal
*****
Flooring Type
*****
Foundation Type
*****
Half Bath Total
*****
Heating Fuel
*****
Heating Type
*****
Size Interior
*****
Stories Total
*****
Total Finished Area
*****
Land information
Amenities
*****
Fence Type
*****
Size Depth
*****
Size Frontage
*****
Size Irregular
*****
Size Total
*****
Rooms
Main level
Living room
*****
Dining room
*****
Kitchen
*****
Bedroom
*****
3pc Bathroom
*****
Other
*****
Second level
4pc Bathroom
*****
Bedroom
*****
Bedroom
*****
Laundry room
*****
Other
*****
Bonus Room
*****
4pc Bathroom
*****
Primary Bedroom
*****
Main level
Living room
*****
Dining room
*****
Kitchen
*****
Bedroom
*****
3pc Bathroom
*****
Other
*****
Second level
4pc Bathroom
*****
Bedroom
*****
Bedroom
*****
Laundry room
*****
Other
*****
Bonus Room
*****
4pc Bathroom
*****
Primary Bedroom
*****
Courtesy of eXp Realty
Book a Showing for this property
Please note that filling out this form you'll be registered and your phone number without the +1 part will be used as a password.
