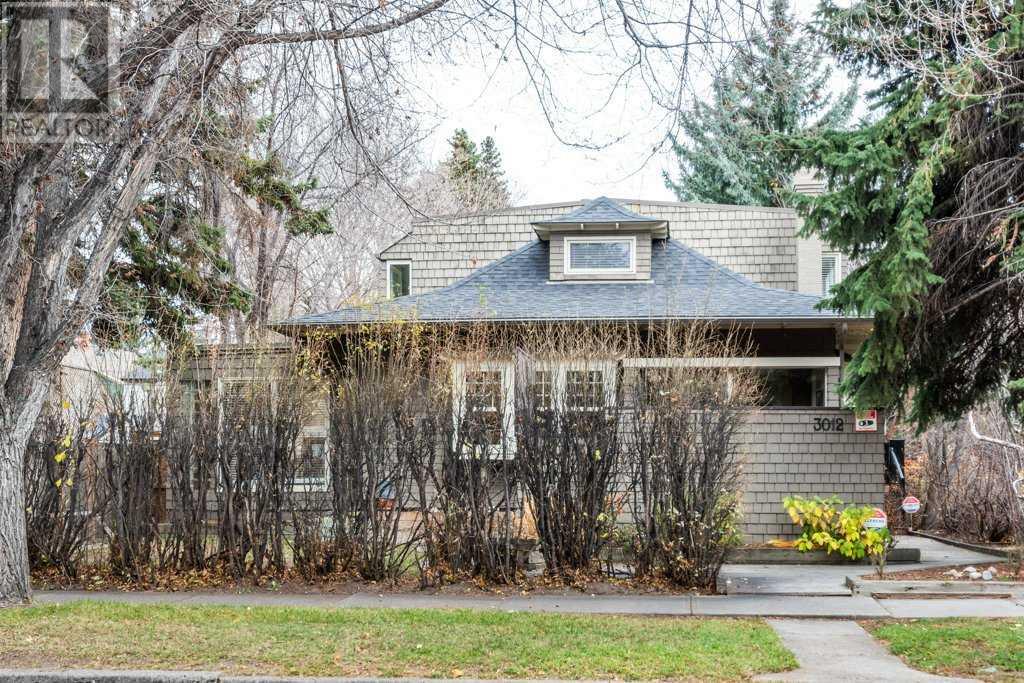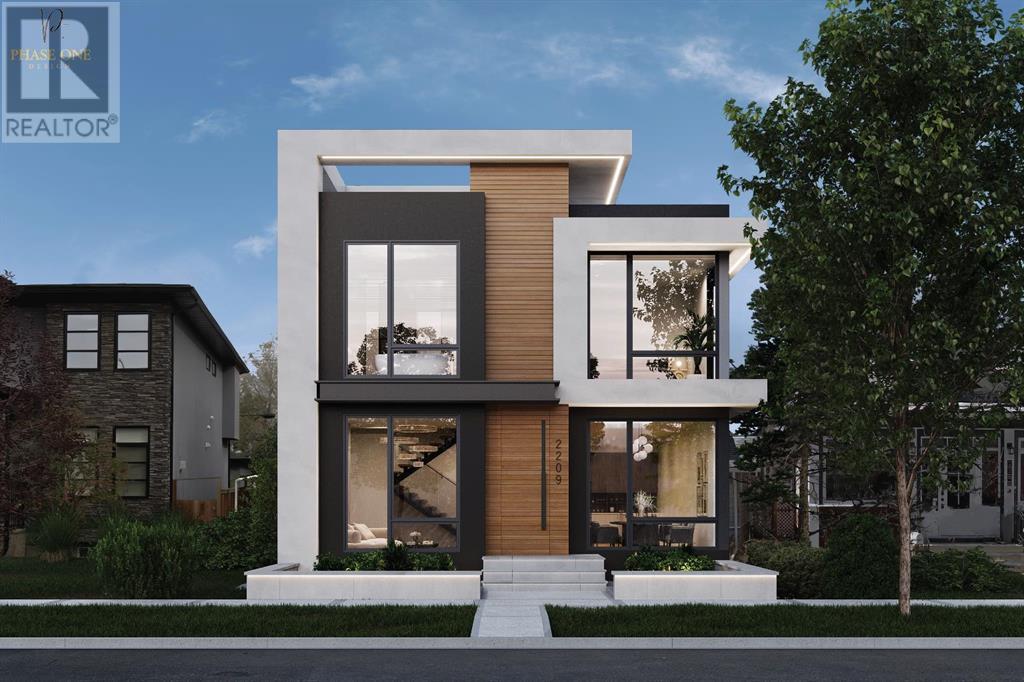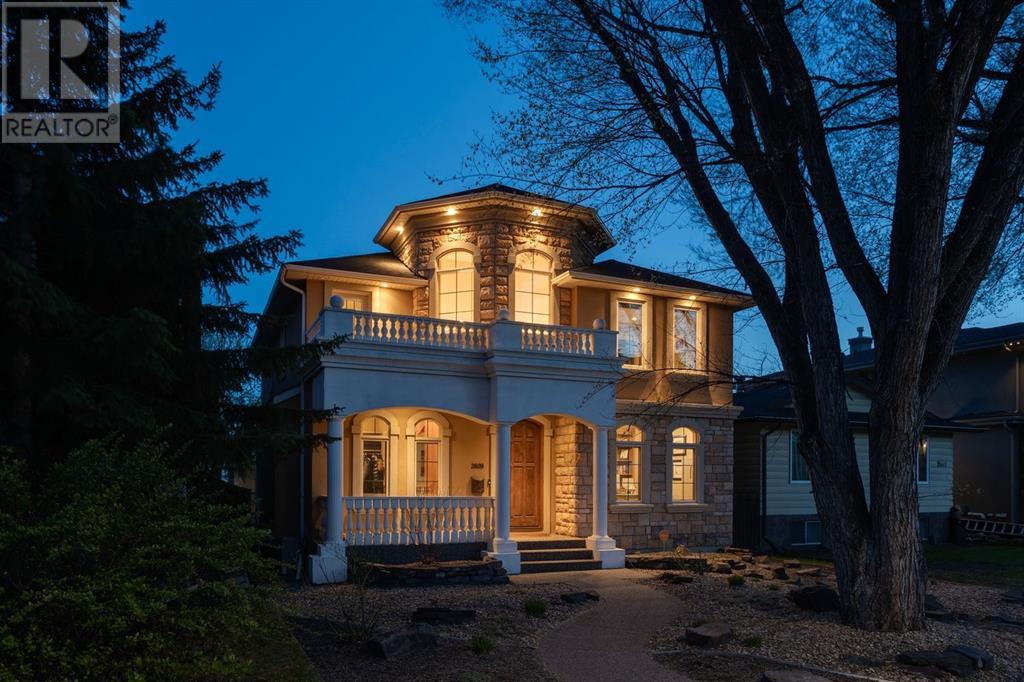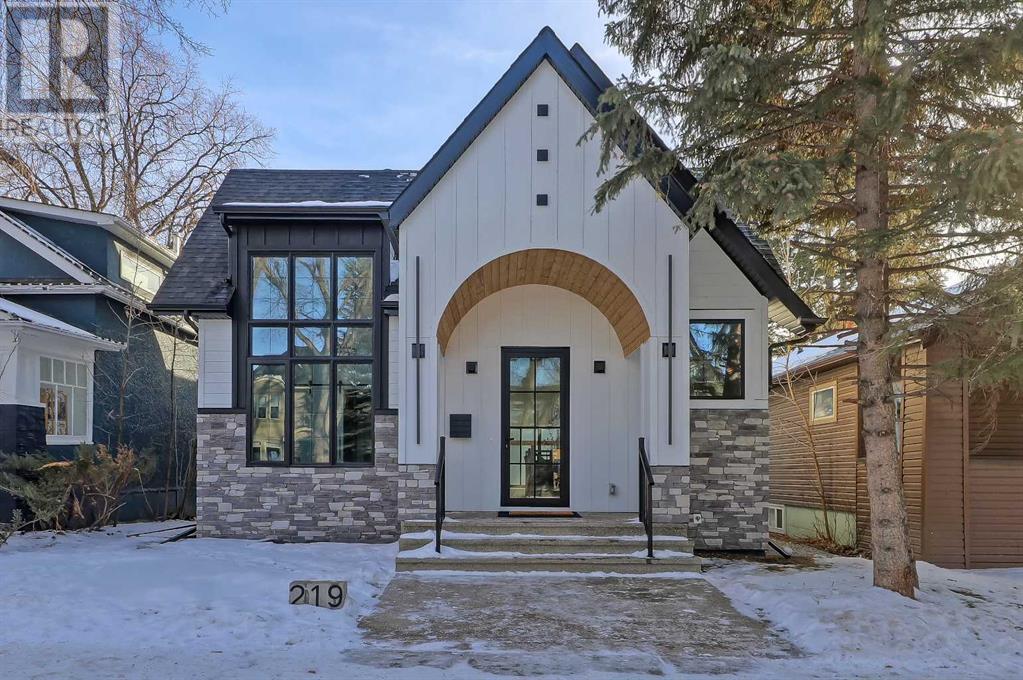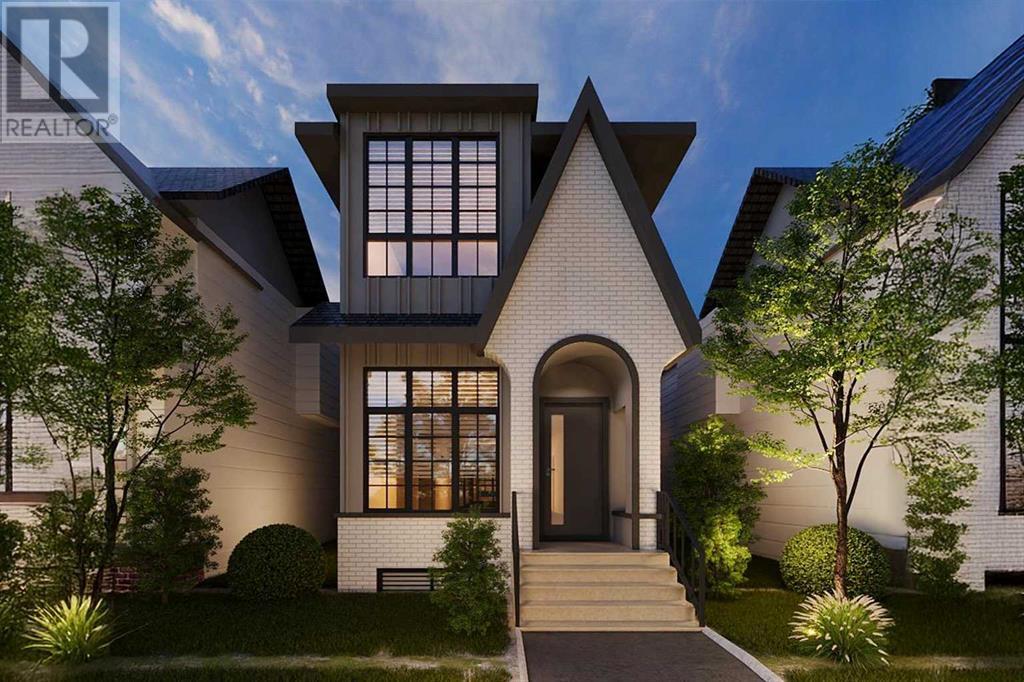Free account required
Unlock the full potential of your property search with a free account! Here's what you'll gain immediate access to:
- Exclusive Access to Every Listing
- Personalized Search Experience
- Favorite Properties at Your Fingertips
- Stay Ahead with Email Alerts
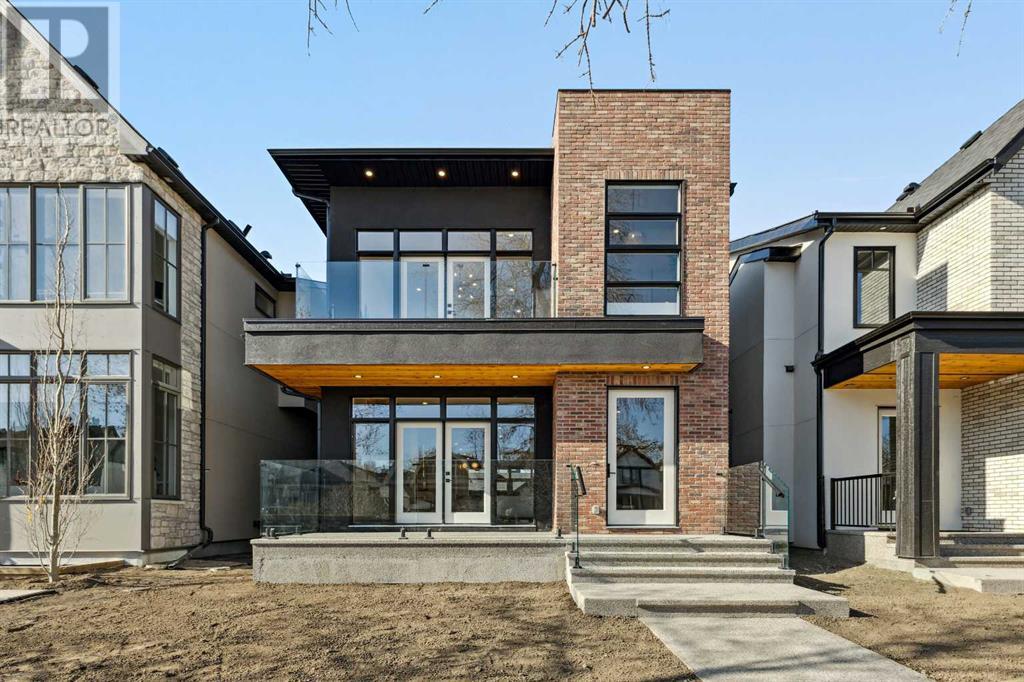
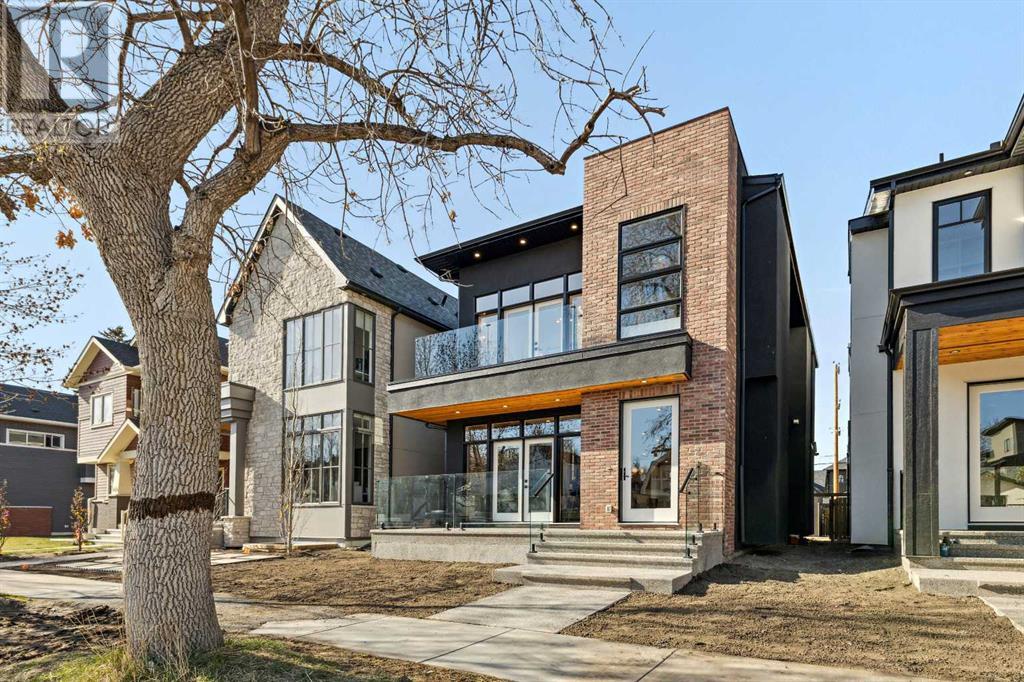
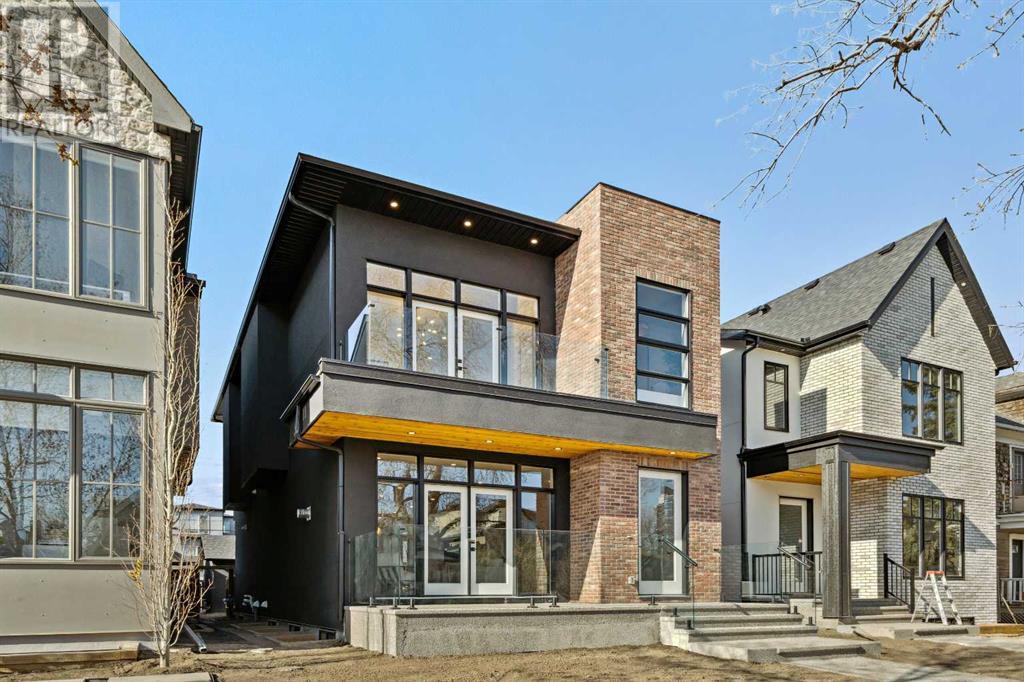
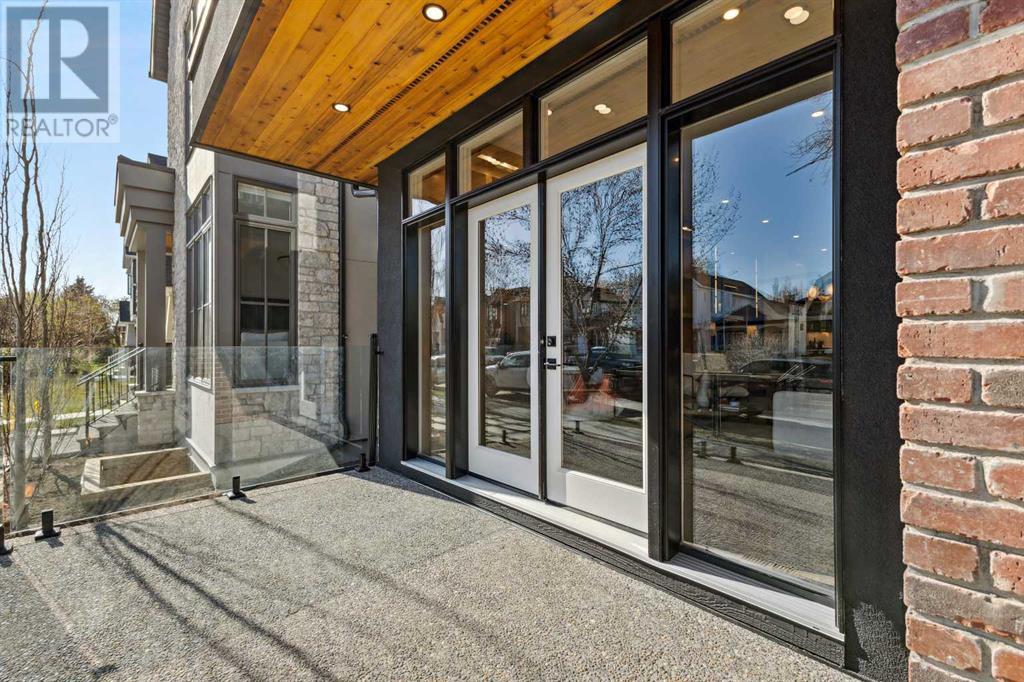

$1,650,000
1620 Bowness Road NW
Calgary, Alberta, Alberta, T2N3J9
MLS® Number: A2217890
Property description
Exquisite Modern Living in the Heart of HillhurstWelcome to this stunning luxury residence in one of Calgary’s most sought-after neighbourhoods. Thoughtfully designed with exceptional craftsmanship and attention to detail, this home blends modern elegance with practical family living.Main Floor?Step into an inviting open-concept layout ideal for both entertaining and everyday comfort. The chef-inspired kitchen boasts top-of-the-line JennAir appliances, including a 48" double oven range, and is complemented by custom white oak built-ins in the dinning room that add a timeless touch of sophistication. Natural light fills the spacious dining and living areas, which are anchored by a sleek gas fireplace with natural brick surround. A stylish mudroom and an elegant powder room complete the main floor with function and flair.Upper Level?The 10-foot ceilings continue upstairs, enhancing the sense of space and comfort throughout. The primary suite is a luxurious retreat featuring a spa-inspired ensuite with a freestanding tub, oversized glass shower, double vanity, and a massive walk-in closet. Two additional generously sized bedrooms share a thoughtfully designed Jack-and-Jill bathroom. A dedicated laundry room adds convenience to this well-appointed level.Lower Level?The fully finished basement offers additional space to relax and entertain. Enjoy movie nights or casual gatherings in the spacious family room with a custom built-in bar. Stay active in the glass-enclosed home gym, and provide guests with privacy in the large bedroom and full bathroom.Situated on a quiet, tree-lined street in Hillhurst, this exceptional home is just minutes from top-rated schools, the vibrant shops and restaurants of Kensington, and the picturesque Bow River pathways.Experience refined urban living—book your private showing today!
Building information
Type
*****
Appliances
*****
Basement Development
*****
Basement Type
*****
Constructed Date
*****
Construction Style Attachment
*****
Cooling Type
*****
Exterior Finish
*****
Fireplace Present
*****
FireplaceTotal
*****
Flooring Type
*****
Foundation Type
*****
Half Bath Total
*****
Heating Fuel
*****
Heating Type
*****
Size Interior
*****
Stories Total
*****
Total Finished Area
*****
Land information
Amenities
*****
Fence Type
*****
Size Depth
*****
Size Frontage
*****
Size Irregular
*****
Size Total
*****
Rooms
Upper Level
3pc Bathroom
*****
5pc Bathroom
*****
Bedroom
*****
Bedroom
*****
Primary Bedroom
*****
Main level
2pc Bathroom
*****
Other
*****
Living room
*****
Dining room
*****
Kitchen
*****
Basement
3pc Bathroom
*****
Bedroom
*****
Recreational, Games room
*****
Family room
*****
Upper Level
3pc Bathroom
*****
5pc Bathroom
*****
Bedroom
*****
Bedroom
*****
Primary Bedroom
*****
Main level
2pc Bathroom
*****
Other
*****
Living room
*****
Dining room
*****
Kitchen
*****
Basement
3pc Bathroom
*****
Bedroom
*****
Recreational, Games room
*****
Family room
*****
Upper Level
3pc Bathroom
*****
5pc Bathroom
*****
Bedroom
*****
Bedroom
*****
Primary Bedroom
*****
Main level
2pc Bathroom
*****
Other
*****
Living room
*****
Dining room
*****
Kitchen
*****
Basement
3pc Bathroom
*****
Bedroom
*****
Recreational, Games room
*****
Family room
*****
Upper Level
3pc Bathroom
*****
5pc Bathroom
*****
Bedroom
*****
Bedroom
*****
Primary Bedroom
*****
Main level
2pc Bathroom
*****
Other
*****
Living room
*****
Courtesy of eXp Realty
Book a Showing for this property
Please note that filling out this form you'll be registered and your phone number without the +1 part will be used as a password.
