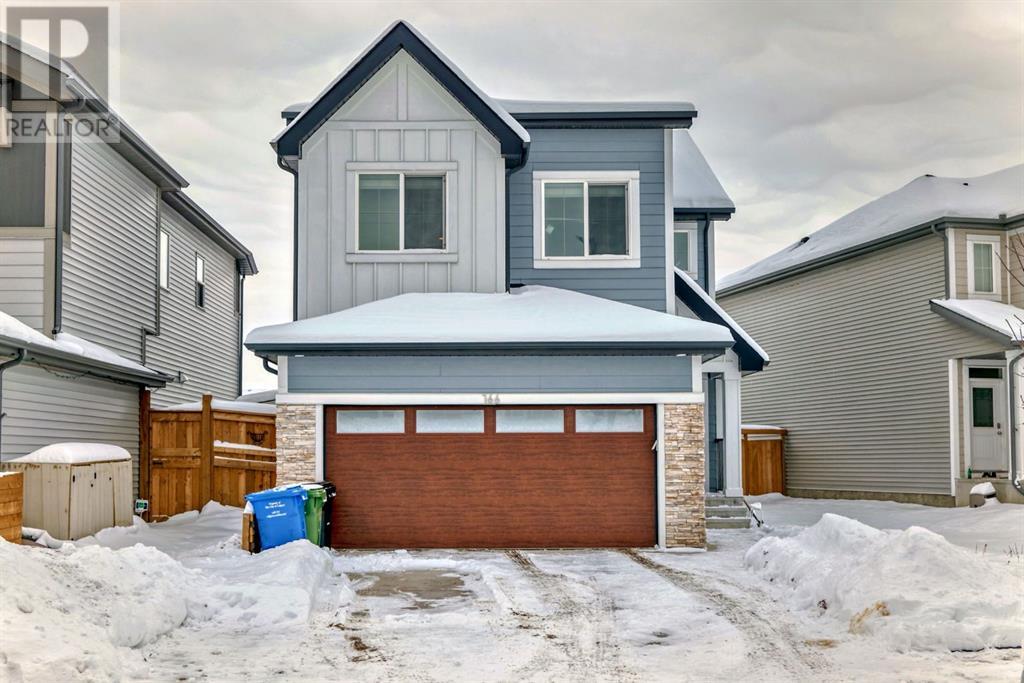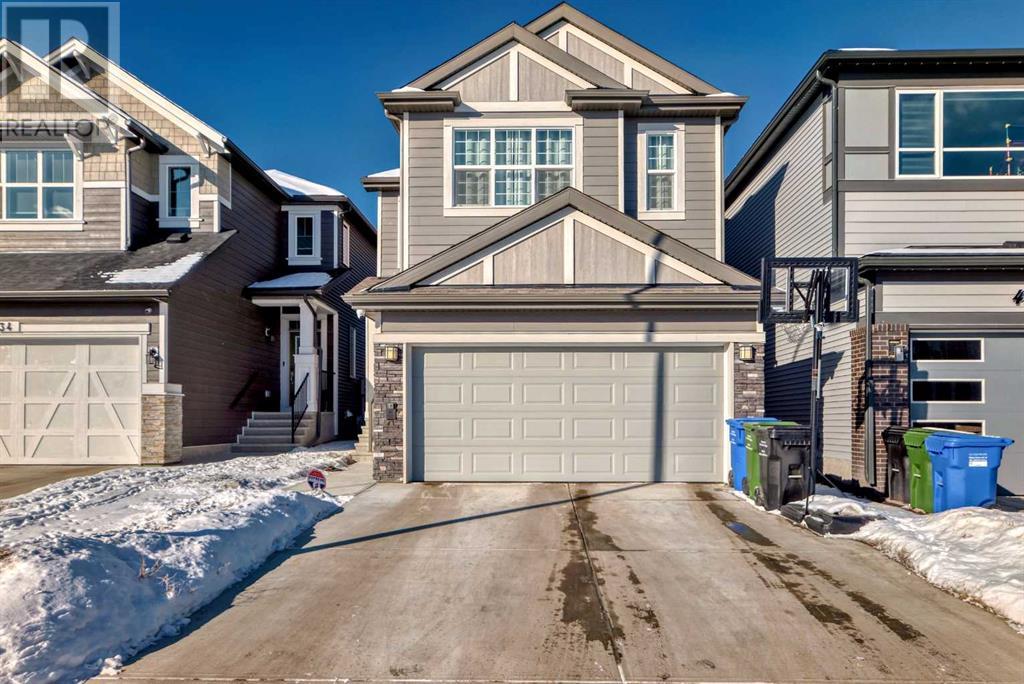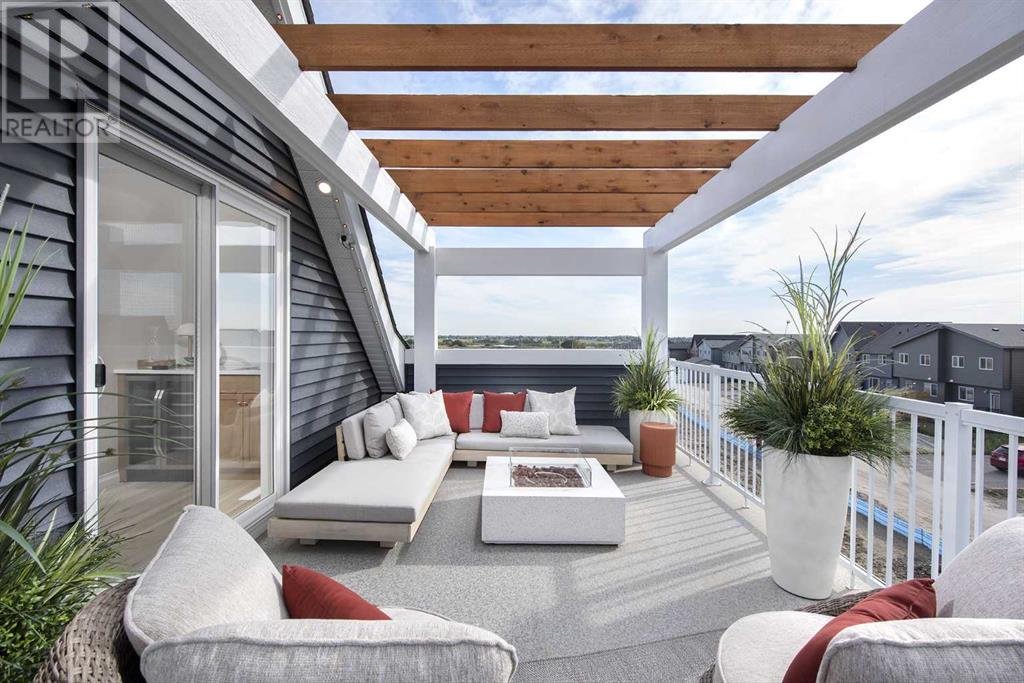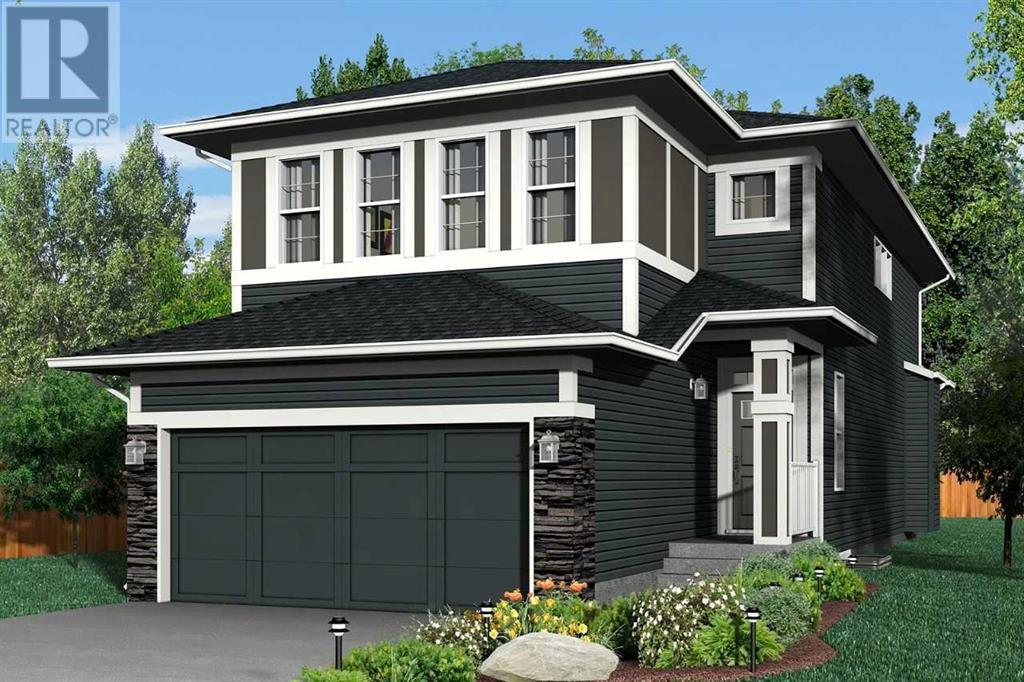Free account required
Unlock the full potential of your property search with a free account! Here's what you'll gain immediate access to:
- Exclusive Access to Every Listing
- Personalized Search Experience
- Favorite Properties at Your Fingertips
- Stay Ahead with Email Alerts
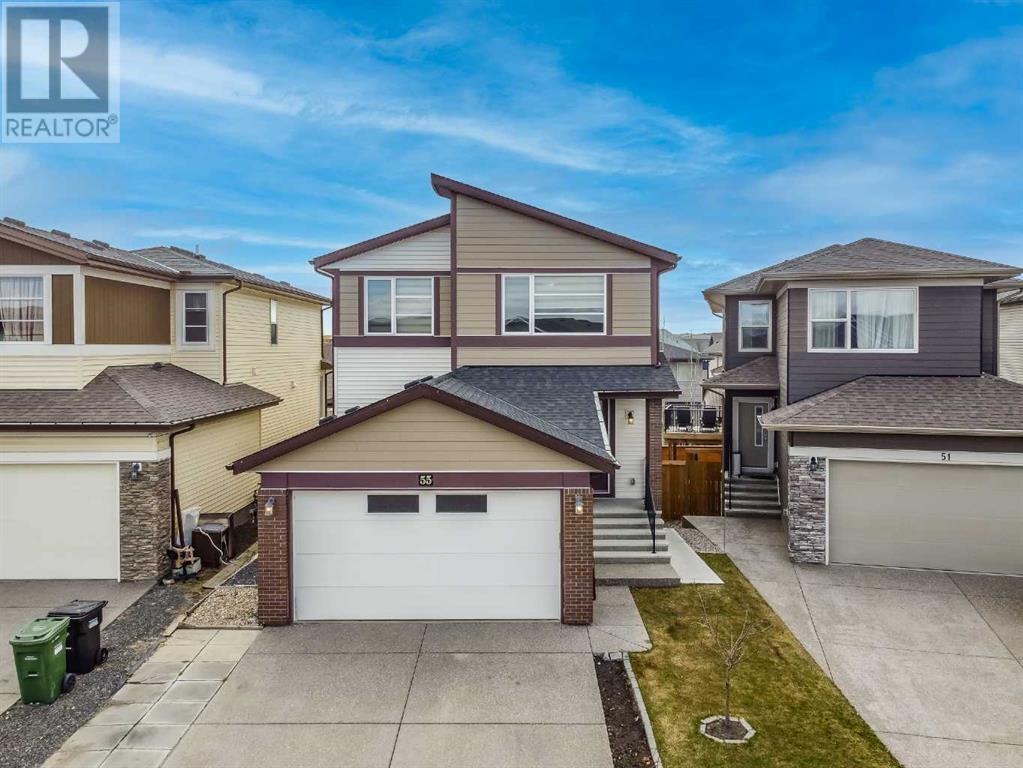
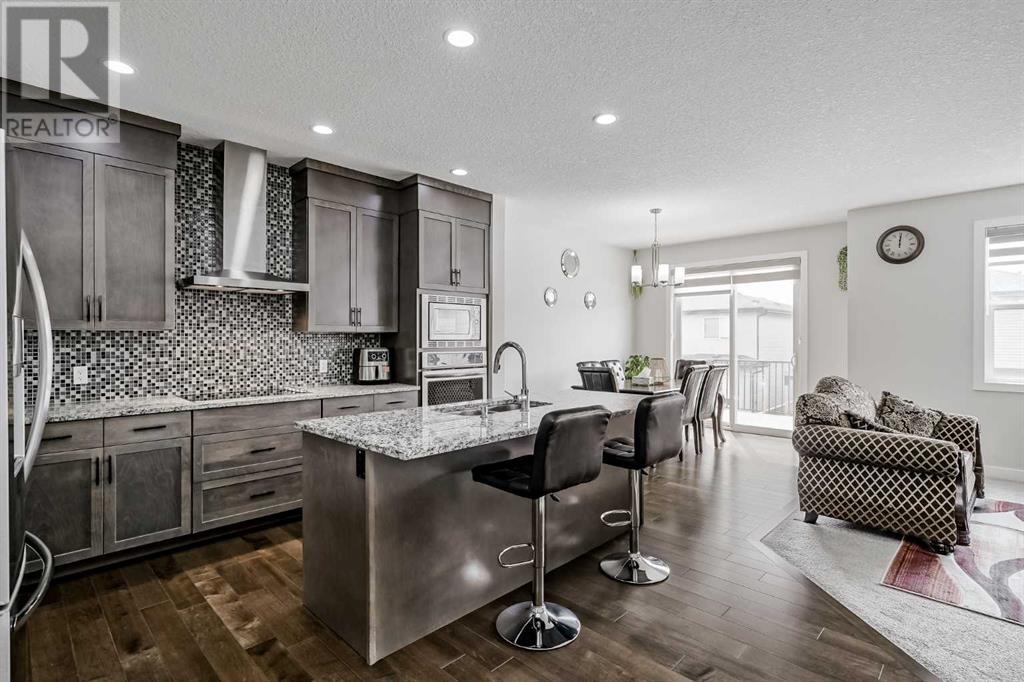
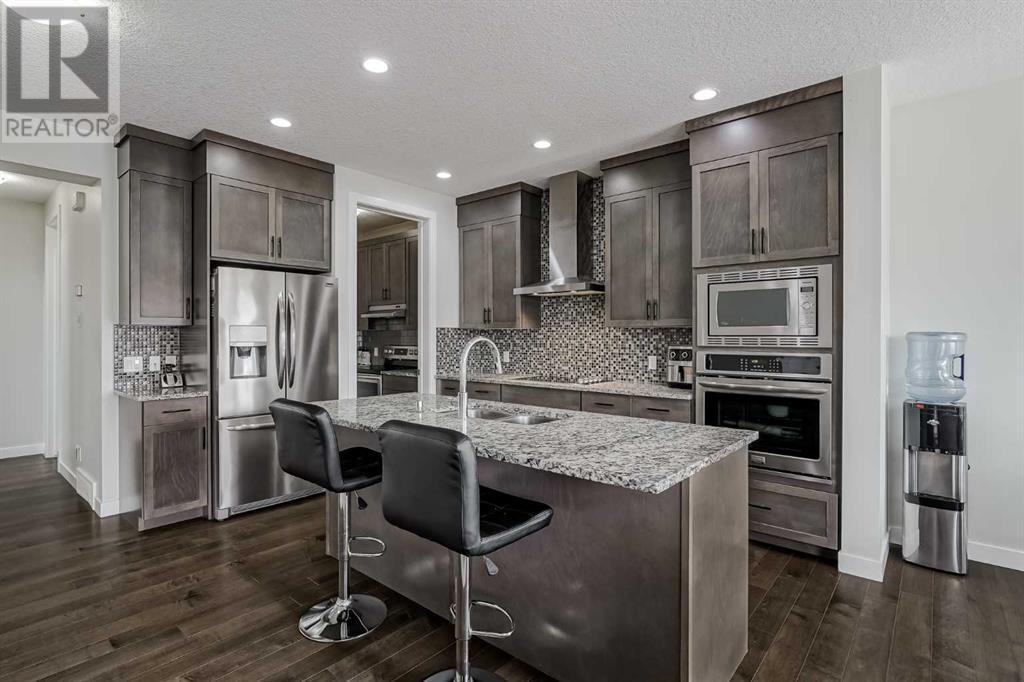
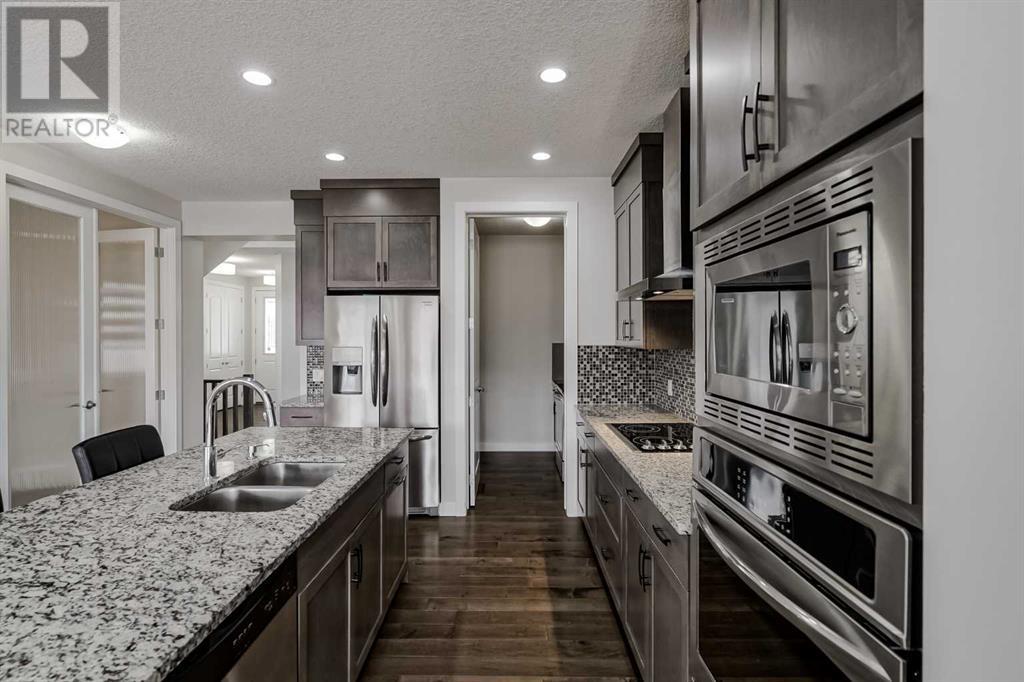
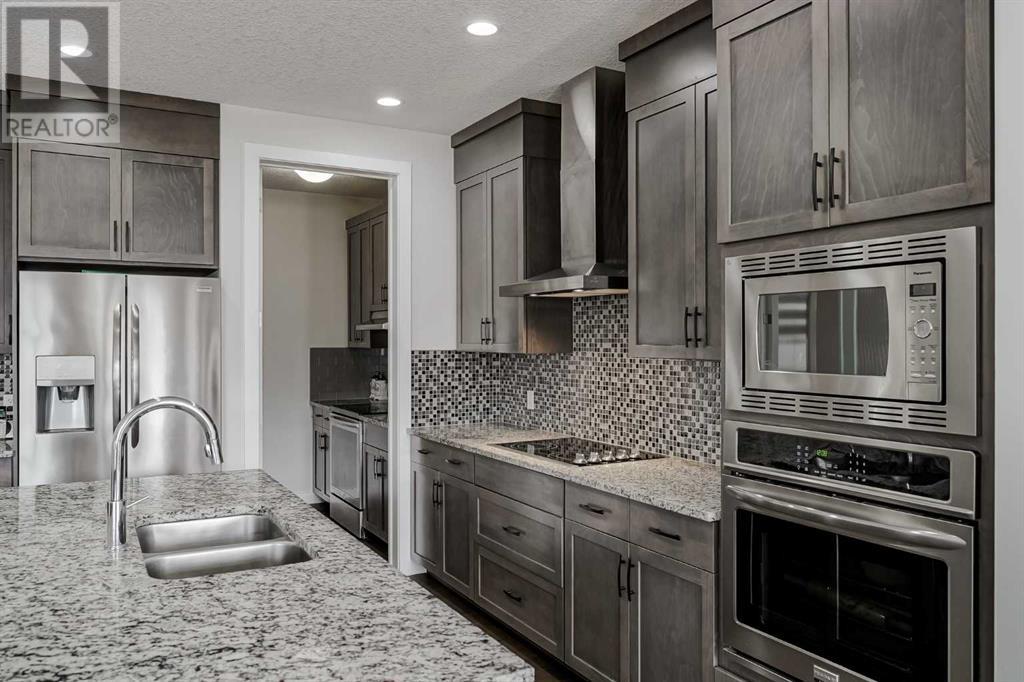
$850,000
55 Walden Place SE
Calgary, Alberta, Alberta, T2X1Y5
MLS® Number: A2217740
Property description
Why wait 1-2+ years for a new build in a remote area of the city with the tiniest lot size? with OVER 3150+ sq ft of total developed space, this 6 bedroom + 4 full bathrooms, 2017 family home has EVERYTHING you have been looking for! Full size DOUBLE ATTACHED GARAGE? We got it! Room for your parents to live on the main floor, including their own full size bathroom? We got it! A kitchen large enough for all your family functions, PLUS FULL SIZE SPICE KITCHEN? We got it! A large office/den for all your work-from-home needs? We got it! A 2 BEDROOM illegal BASEMENT SUITE, in a LEGALLY DEVELOPED WALKOUT BASEMENT? We got it! Proximity to parks and green spaces for all your family’s outdoor activities? Right down the street! With thousands of dollars in interior upgrades, including upgraded appliances, hardwood flooring, main floor 9’ ceilings, upgraded kitchen & bathroom tile package, and more! Perfect location in up-and-coming Walden, with parks, shopping, schools, and access to all major roadways —come see why 55 Walden Place has everything that you have been looking for. Detached homes can be a dime a dozen, but if you keep a close eye on the market, it will be apparent to you how much of a RARE GEM this is: newer detached home, close to everything, fully developed + walkout basement, illegal suite with not one, but TWO full size bedrooms, main floor with a full bedroom AND full bathroom , spice kitchen and upgrades galore! This unit is ready for its new owner and all that is missing is for you to move in. Call your REALTOR® and book a showing today!
Building information
Type
*****
Appliances
*****
Basement Development
*****
Basement Features
*****
Basement Type
*****
Constructed Date
*****
Construction Material
*****
Construction Style Attachment
*****
Cooling Type
*****
Exterior Finish
*****
Fireplace Present
*****
FireplaceTotal
*****
Flooring Type
*****
Foundation Type
*****
Half Bath Total
*****
Heating Type
*****
Size Interior
*****
Stories Total
*****
Total Finished Area
*****
Land information
Amenities
*****
Fence Type
*****
Landscape Features
*****
Size Depth
*****
Size Frontage
*****
Size Irregular
*****
Size Total
*****
Rooms
Upper Level
4pc Bathroom
*****
4pc Bathroom
*****
Laundry room
*****
Bonus Room
*****
Bedroom
*****
Bedroom
*****
Primary Bedroom
*****
Main level
3pc Bathroom
*****
Other
*****
Office
*****
Living room
*****
Dining room
*****
Other
*****
Kitchen
*****
Other
*****
Basement
Laundry room
*****
Storage
*****
Eat in kitchen
*****
Family room
*****
Bedroom
*****
Bedroom
*****
4pc Bathroom
*****
Upper Level
4pc Bathroom
*****
4pc Bathroom
*****
Laundry room
*****
Bonus Room
*****
Bedroom
*****
Bedroom
*****
Primary Bedroom
*****
Main level
3pc Bathroom
*****
Other
*****
Office
*****
Living room
*****
Dining room
*****
Other
*****
Kitchen
*****
Other
*****
Basement
Laundry room
*****
Storage
*****
Eat in kitchen
*****
Family room
*****
Bedroom
*****
Bedroom
*****
4pc Bathroom
*****
Courtesy of eXp Realty
Book a Showing for this property
Please note that filling out this form you'll be registered and your phone number without the +1 part will be used as a password.
