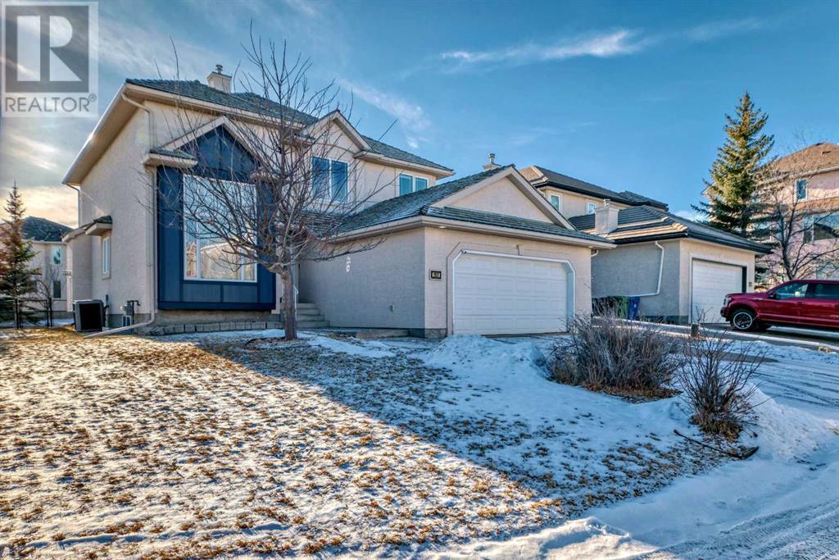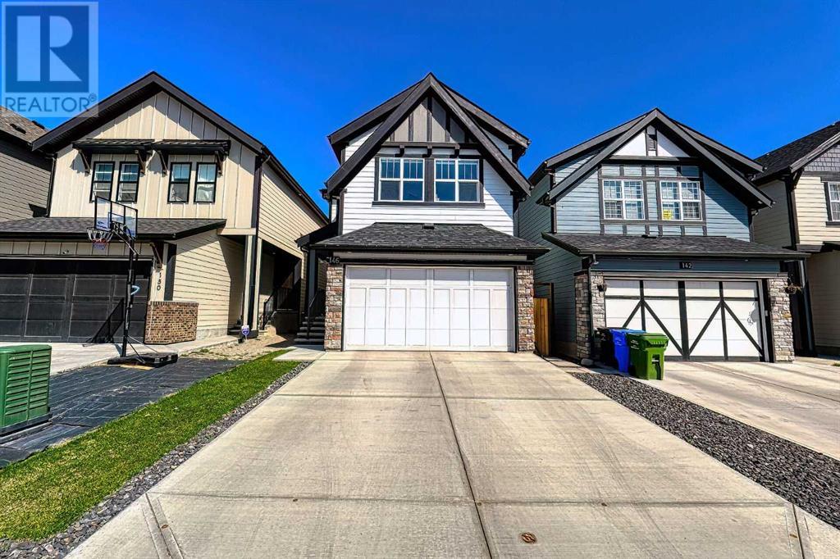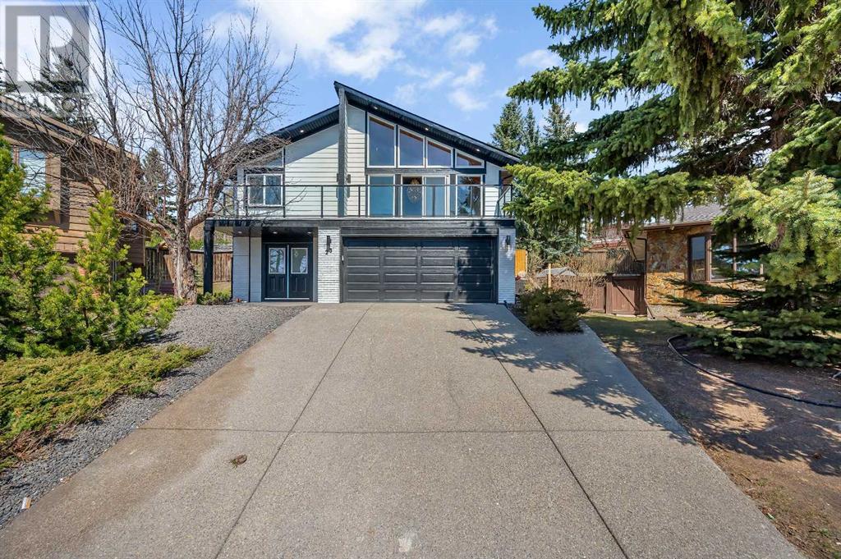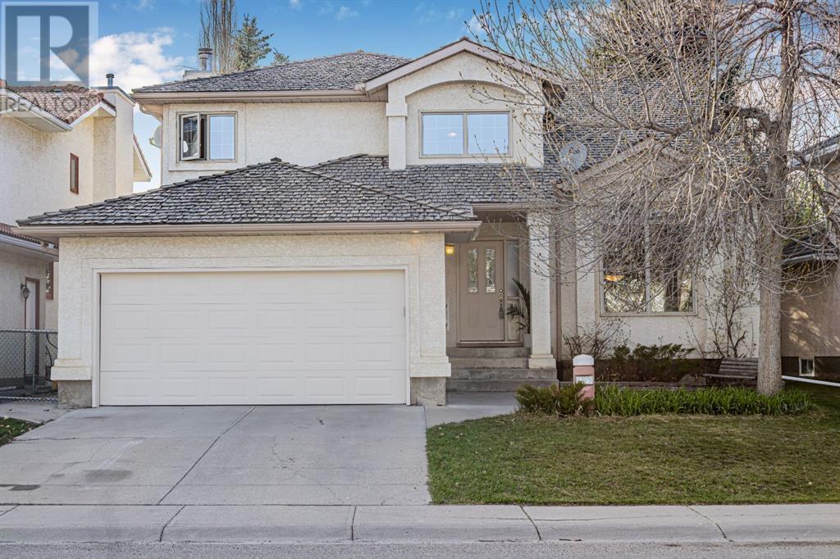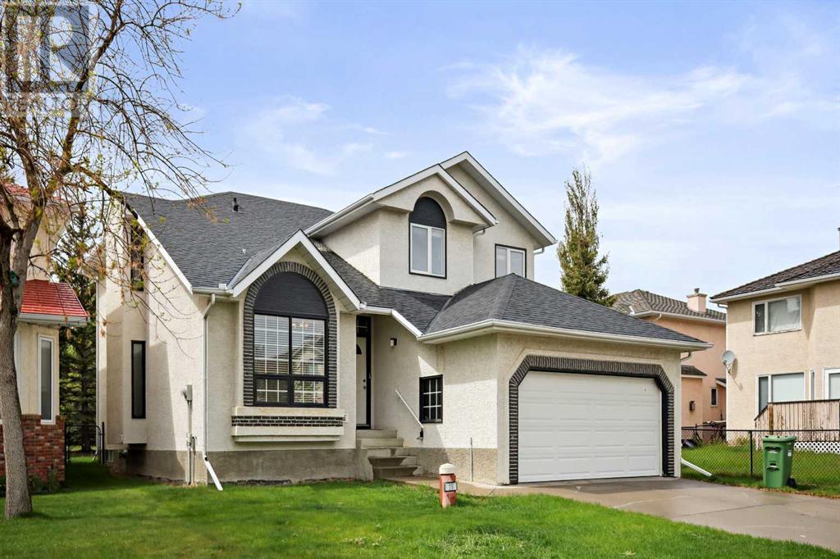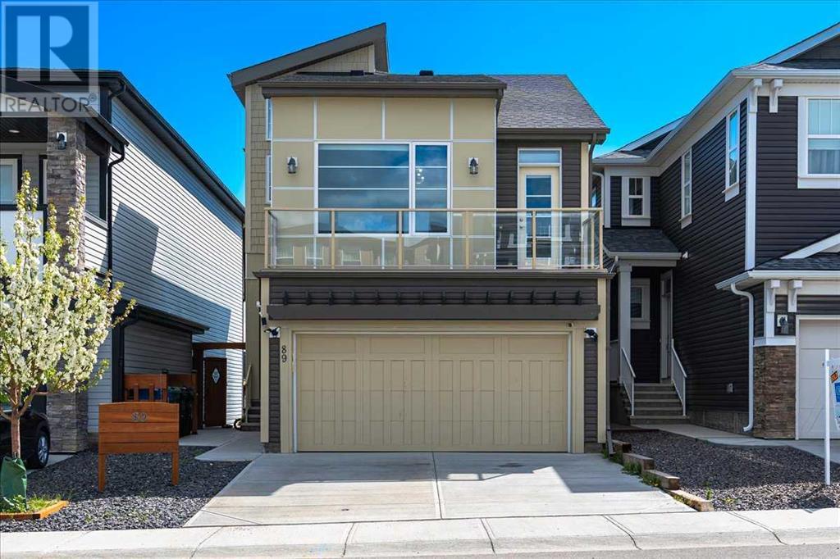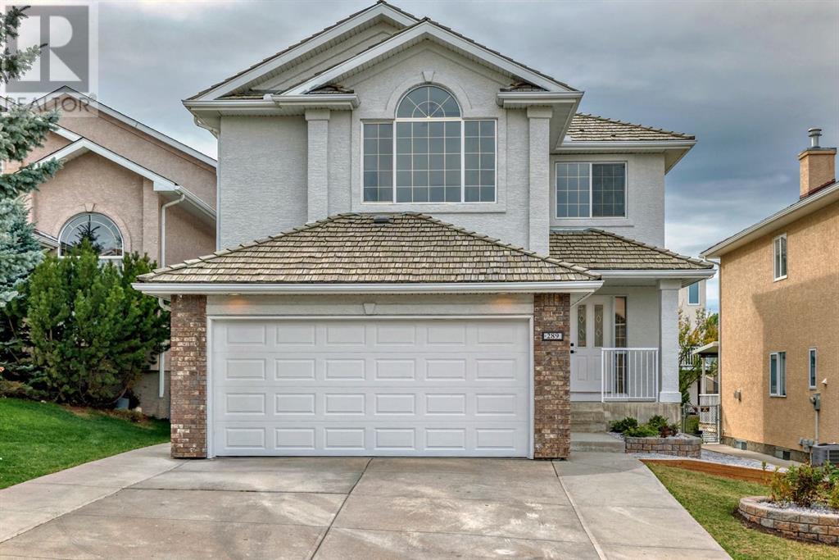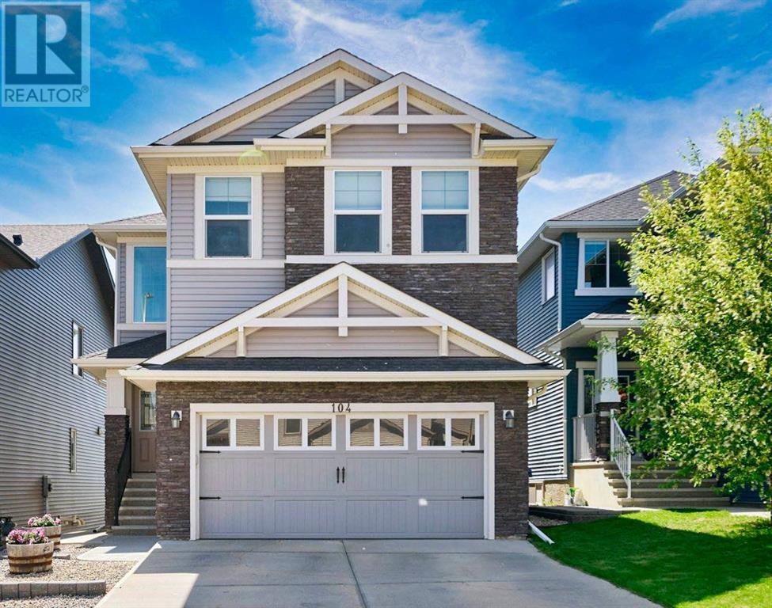Free account required
Unlock the full potential of your property search with a free account! Here's what you'll gain immediate access to:
- Exclusive Access to Every Listing
- Personalized Search Experience
- Favorite Properties at Your Fingertips
- Stay Ahead with Email Alerts
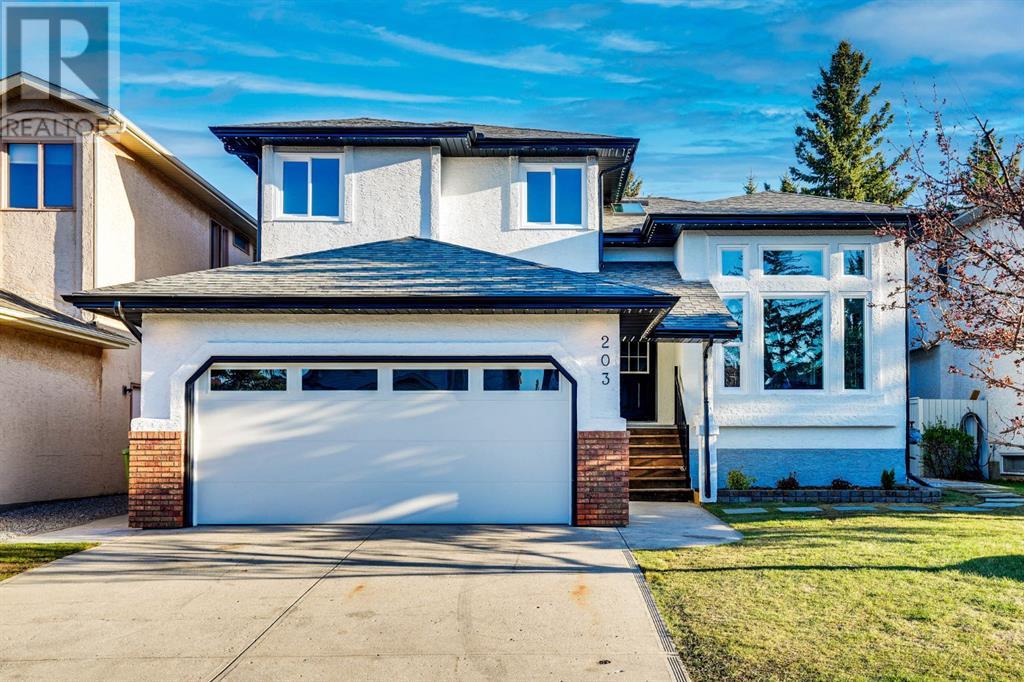
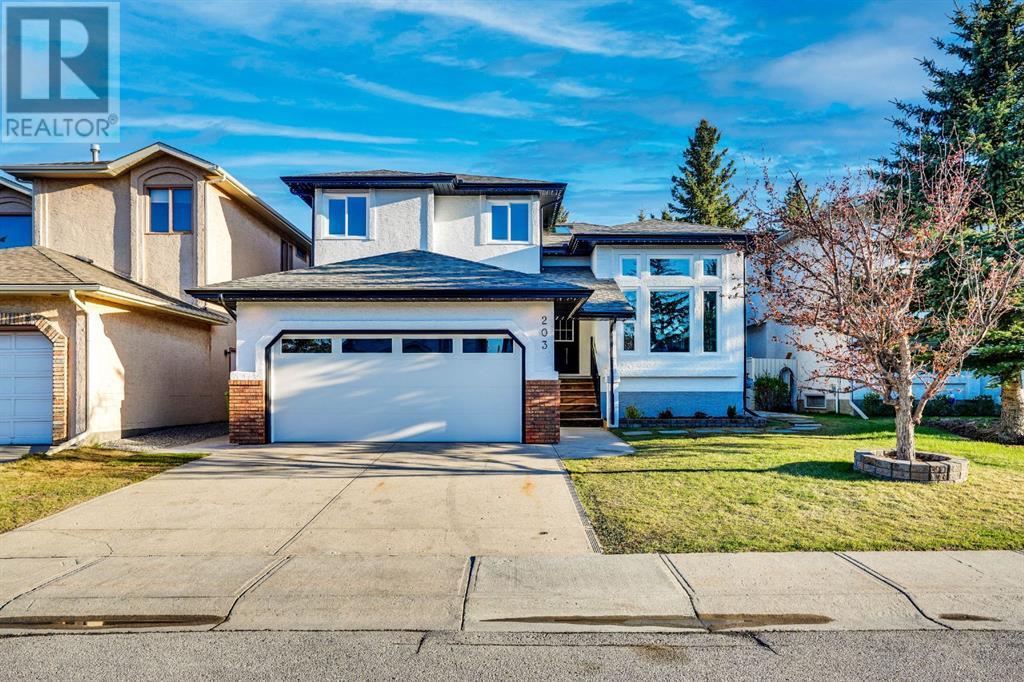
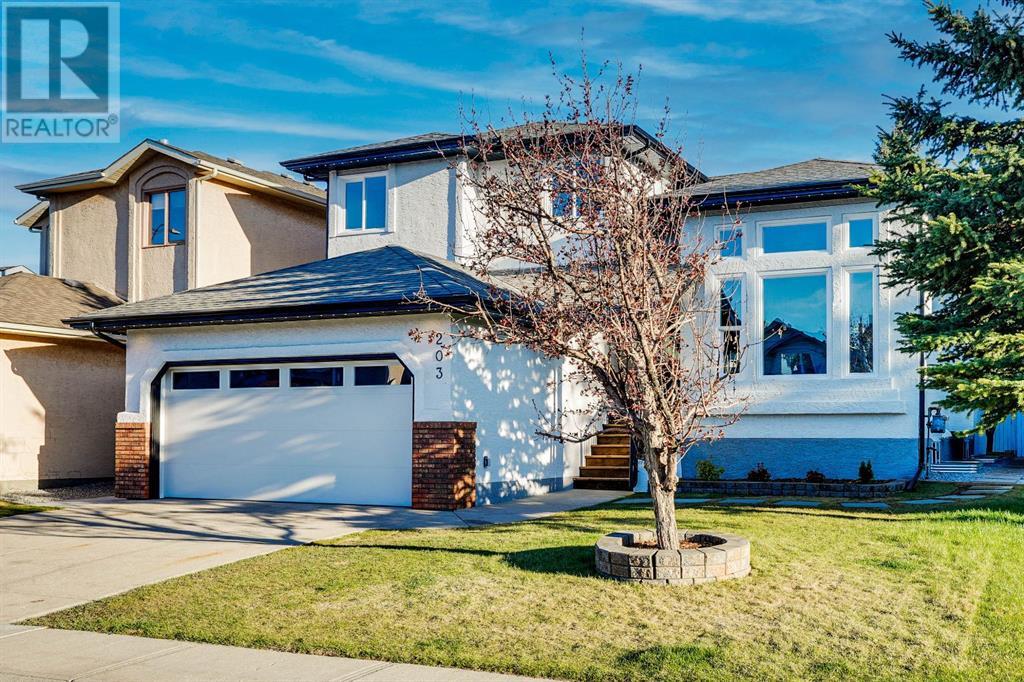
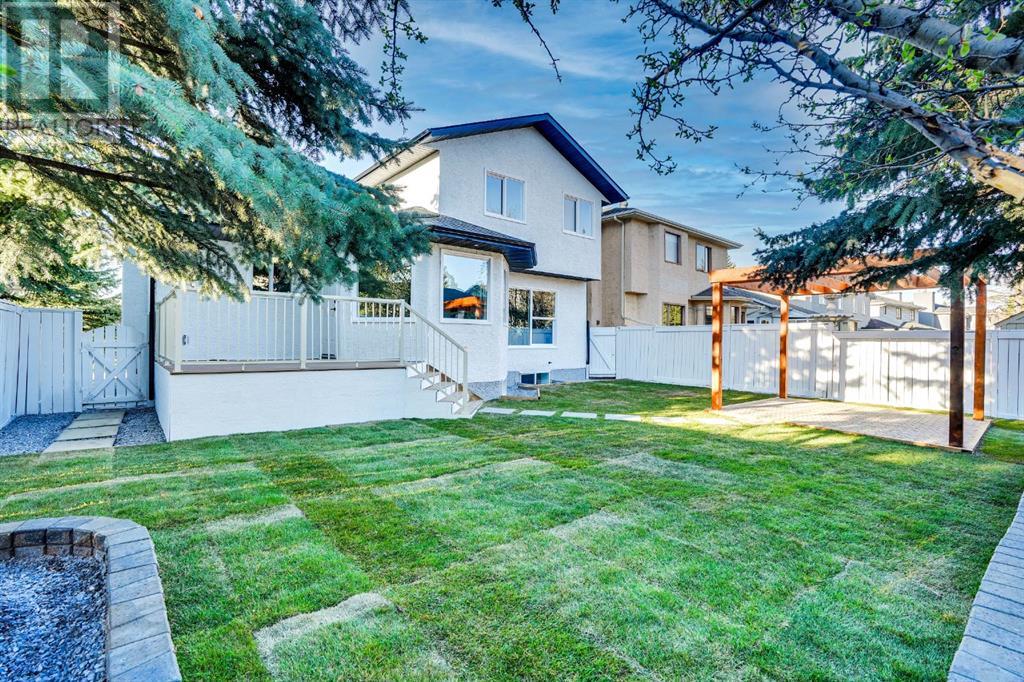
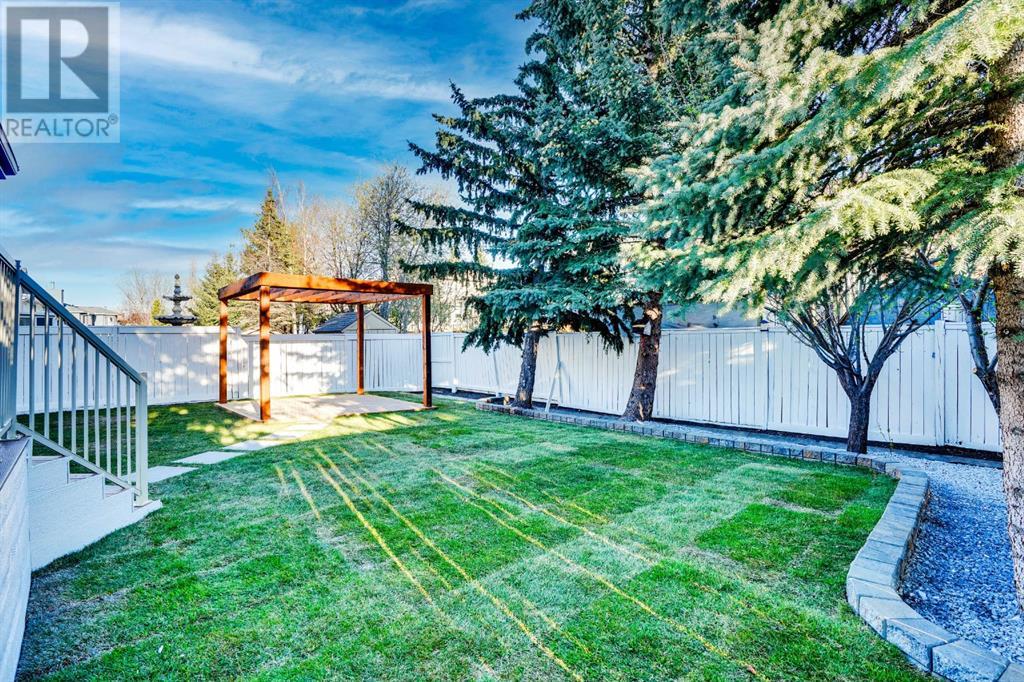
$1,070,000
203 Edgepark Way NW
Calgary, Alberta, Alberta, T3A4T2
MLS® Number: A2217712
Property description
" OPEN HOUSE Sunday/ 29 June 1pm-4pm " Welcome to EDGEMONT , one of Calgary's most desirable communities - known for its Top Tier Schools "Sir Winston Churchill High School and Tom Baines School. We proudly present this extensively renovated and fully finished house with open to above floor plan with 5 Bedrooms and 3.5 washrooms , Living Room, Family Room, Dinning Room and Main floor office. This house went through comprehensive renovations and now has Brand New -windows, Plumbing( NO POLY-B ANYMORE) kitchen with quartz countertops and stainless steel appliances, washrooms, flooring, carpet , paint(interior and exterior ), Lights, Fixtures ,beautiful landscaped backyard with a pergola to enjoy with family and friends and Fully Finished 2 Bedrooms Basement Suite(Illegal) with separate entrance and separate laundry as well. Walking Distance to TOM BAINES AND EDGEMONT SCHOOL and Country Hills Shopping Plaza, and just a 10-minute drive to major shopping destinations such as Crowfoot Crossing, Beacon Hill shopping centre, Royal Oak Centre, CF Market Mall, Nose Hill Park, Shane Homes YMCA, and several golf courses, this home offers unparalleled convenience for families prioritizing education and recreation. Please check out 3D Tour and Book your personal showings.
Building information
Type
*****
Appliances
*****
Basement Development
*****
Basement Features
*****
Basement Type
*****
Constructed Date
*****
Construction Material
*****
Construction Style Attachment
*****
Cooling Type
*****
Exterior Finish
*****
Flooring Type
*****
Foundation Type
*****
Half Bath Total
*****
Heating Type
*****
Size Interior
*****
Stories Total
*****
Total Finished Area
*****
Land information
Amenities
*****
Fence Type
*****
Landscape Features
*****
Size Depth
*****
Size Frontage
*****
Size Irregular
*****
Size Total
*****
Rooms
Main level
2pc Bathroom
*****
Kitchen
*****
Laundry room
*****
Dining room
*****
Breakfast
*****
Office
*****
Living room
*****
Family room
*****
Foyer
*****
Basement
Recreational, Games room
*****
Laundry room
*****
Other
*****
Bedroom
*****
Bedroom
*****
4pc Bathroom
*****
Second level
Other
*****
Primary Bedroom
*****
Bedroom
*****
Bedroom
*****
4pc Bathroom
*****
4pc Bathroom
*****
Main level
2pc Bathroom
*****
Kitchen
*****
Laundry room
*****
Dining room
*****
Breakfast
*****
Office
*****
Living room
*****
Family room
*****
Foyer
*****
Basement
Recreational, Games room
*****
Laundry room
*****
Other
*****
Bedroom
*****
Bedroom
*****
4pc Bathroom
*****
Second level
Other
*****
Primary Bedroom
*****
Bedroom
*****
Bedroom
*****
4pc Bathroom
*****
4pc Bathroom
*****
Main level
2pc Bathroom
*****
Kitchen
*****
Laundry room
*****
Dining room
*****
Breakfast
*****
Office
*****
Living room
*****
Family room
*****
Courtesy of Greater Property Group
Book a Showing for this property
Please note that filling out this form you'll be registered and your phone number without the +1 part will be used as a password.

