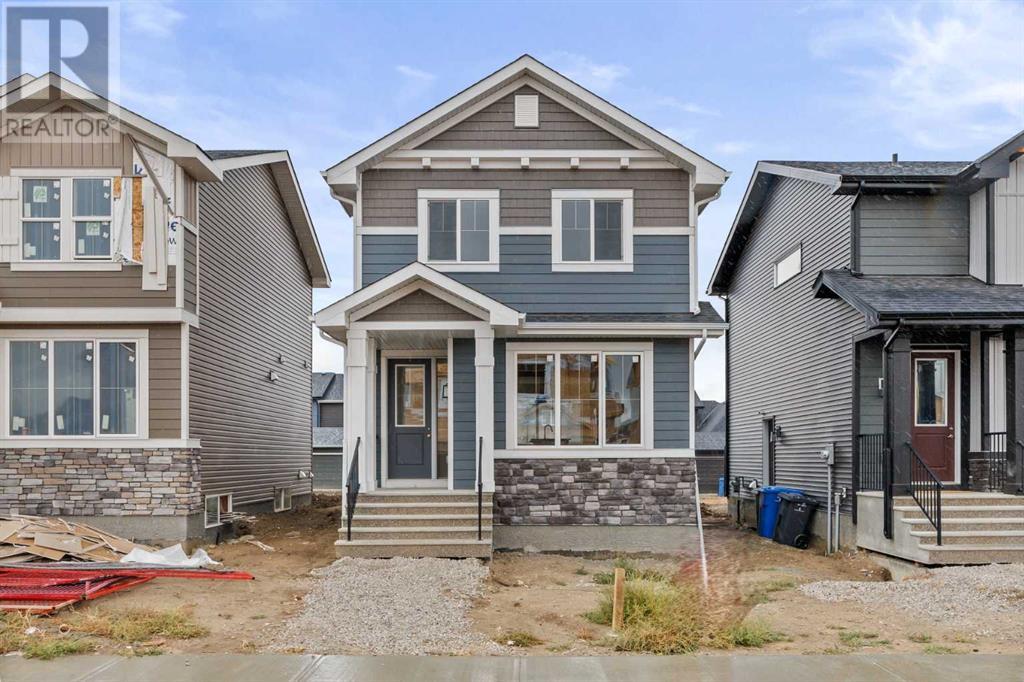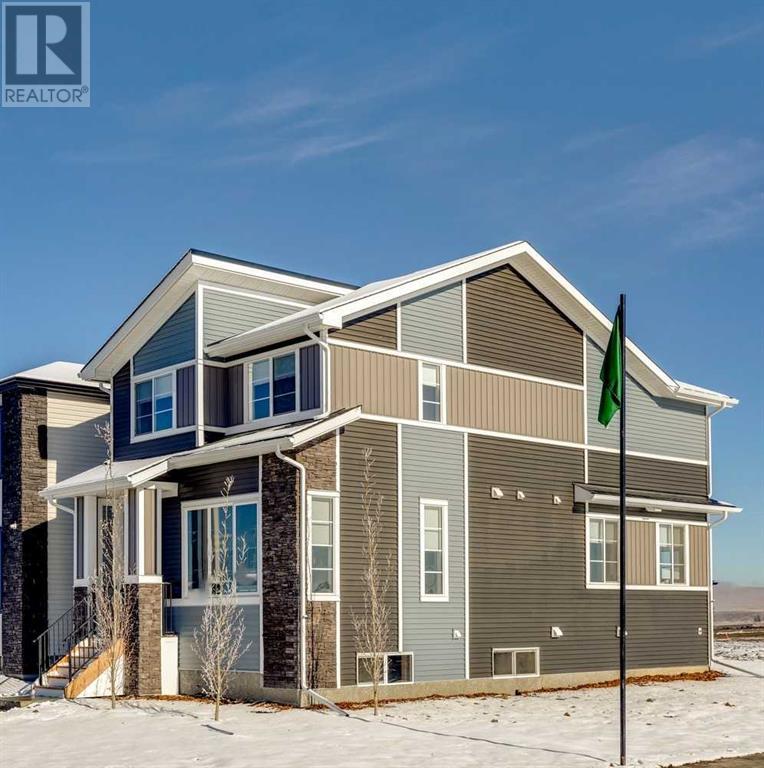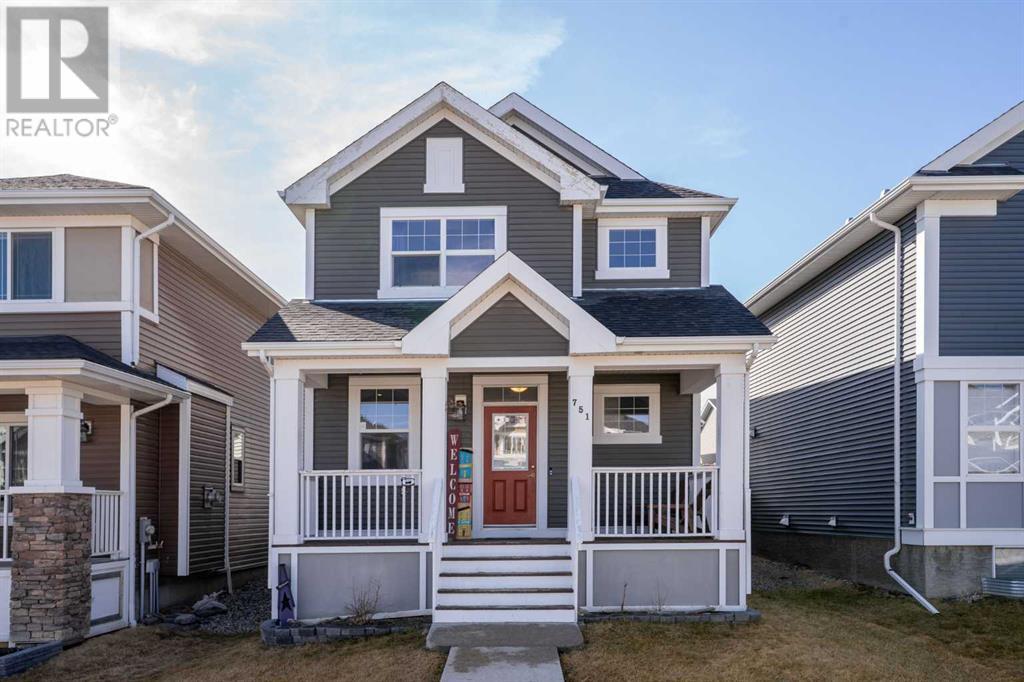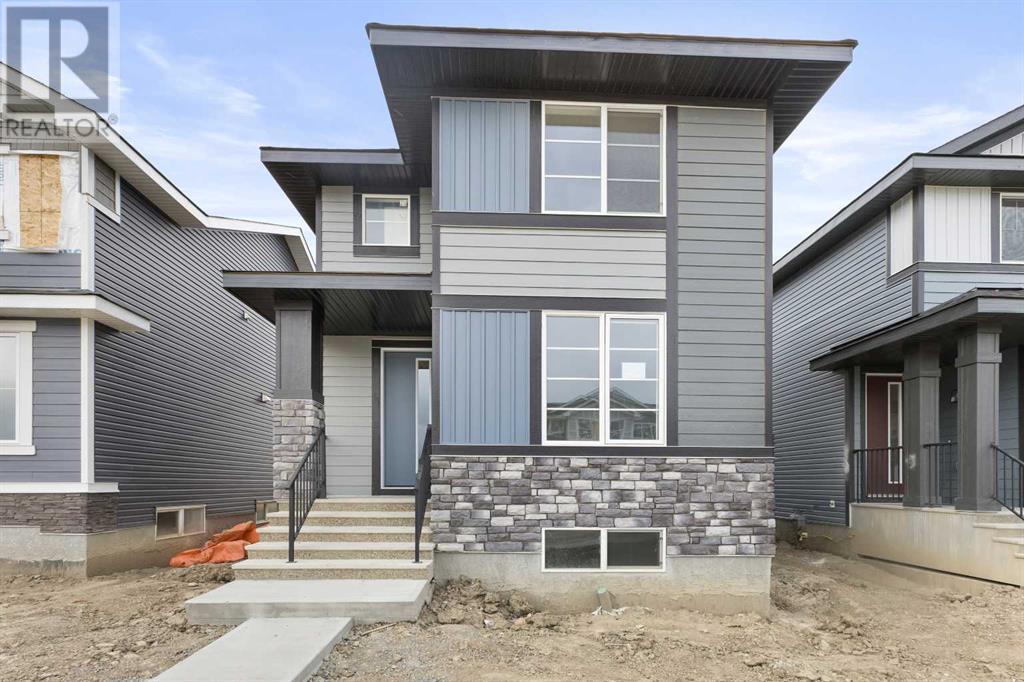Free account required
Unlock the full potential of your property search with a free account! Here's what you'll gain immediate access to:
- Exclusive Access to Every Listing
- Personalized Search Experience
- Favorite Properties at Your Fingertips
- Stay Ahead with Email Alerts


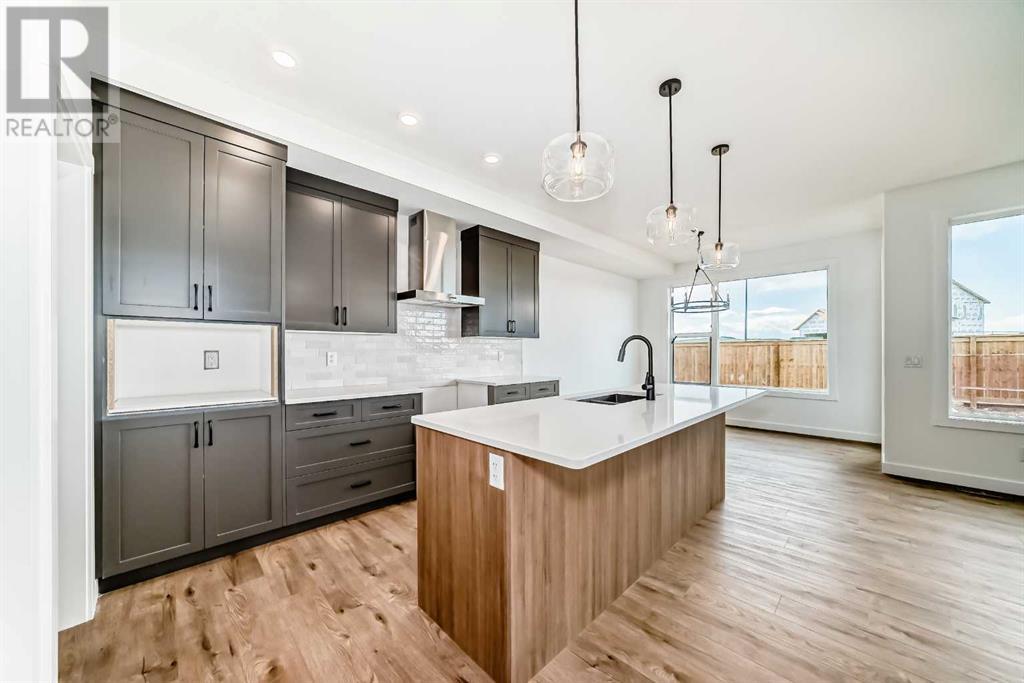


$599,900
116 Southbow Village Way
Cochrane, Alberta, Alberta, T4C3J9
MLS® Number: A2217538
Property description
Welcome to 116 Southbow Village Way in Cochrane, a stylish and functional half-duplex offering over 1,900 square feet of thoughtfully designed living space. Built by Daytona Homes, this home features a double-attached garage, a separate side entrance with legal suite zoning, and no condo fees, making it an excellent choice for homeowners looking for both comfort and long-term value in a rapidly growing community.As you enter, you're welcomed by a spacious mudroom with a generous closet, that leads into the pantry. Perfect for keeping everyday essentials organized and out of sight. Just steps away is a convenient two-piece bathroom, ideally placed for guests. A bright, open staircase draws you further into the home, where the main floor opens up into a seamless living area designed for connection and ease. At the heart of it all, a modern kitchen with a central island anchors the space, flowing directly into the great room and dining nook at the rear of the home. Whether you're hosting guests or enjoying a quiet evening, this open-concept layout delivers the flexibility and flow today's families are looking for.Upstairs, you'll find two well-sized bedrooms, sharing a four-piece bathroom, making them ideal for kids, guests, or roommates. A dedicated laundry area in the hallway adds convenience to your everyday routine. Dividing the secondary bedrooms from the primary suite at the front, a large central bonus room offers valuable flex space for a media room, office, or cozy lounge. The primary suite itself is a bright and calming retreat, complete with a five-piece ensuite featuring dual sinks, a soaker tub, a separate shower, and a walk-in closet with ample storage.What sets this home apart is its side entrance and zoning for a future legal suite, offering the potential for rental income or a separate living space for extended family. Add in the double-attached garage and the freedom of no condo fees, and you've got a home that truly checks every box.Located in So uthbow Landing, one of Cochrane’s most exciting new communities, residents enjoy access to scenic walking paths, green spaces, and convenient amenities, all while being just a short drive from Calgary. With Daytona Homes’ commitment to quality construction and customer satisfaction, 116 Southbow Village Way is more than just a home, it’s a smart investment in your future. Book your private tour today and imagine the possibilities.
Building information
Type
*****
Appliances
*****
Basement Development
*****
Basement Type
*****
Constructed Date
*****
Construction Material
*****
Construction Style Attachment
*****
Cooling Type
*****
Exterior Finish
*****
Fireplace Present
*****
FireplaceTotal
*****
Flooring Type
*****
Foundation Type
*****
Half Bath Total
*****
Heating Type
*****
Size Interior
*****
Stories Total
*****
Total Finished Area
*****
Land information
Amenities
*****
Fence Type
*****
Size Frontage
*****
Size Irregular
*****
Size Total
*****
Rooms
Main level
Foyer
*****
2pc Bathroom
*****
Other
*****
Pantry
*****
Office
*****
Great room
*****
Kitchen
*****
Other
*****
Second level
Bedroom
*****
Bedroom
*****
4pc Bathroom
*****
Laundry room
*****
Other
*****
Bonus Room
*****
5pc Bathroom
*****
Primary Bedroom
*****
Main level
Foyer
*****
2pc Bathroom
*****
Other
*****
Pantry
*****
Office
*****
Great room
*****
Kitchen
*****
Other
*****
Second level
Bedroom
*****
Bedroom
*****
4pc Bathroom
*****
Laundry room
*****
Other
*****
Bonus Room
*****
5pc Bathroom
*****
Primary Bedroom
*****
Main level
Foyer
*****
2pc Bathroom
*****
Other
*****
Pantry
*****
Office
*****
Great room
*****
Kitchen
*****
Other
*****
Second level
Bedroom
*****
Bedroom
*****
4pc Bathroom
*****
Laundry room
*****
Other
*****
Bonus Room
*****
5pc Bathroom
*****
Primary Bedroom
*****
Courtesy of Royal LePage Benchmark
Book a Showing for this property
Please note that filling out this form you'll be registered and your phone number without the +1 part will be used as a password.
