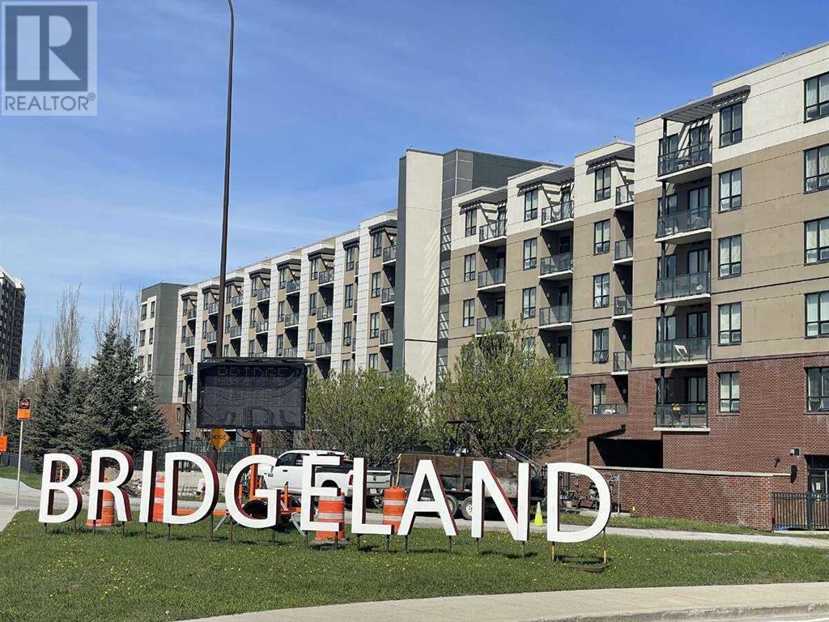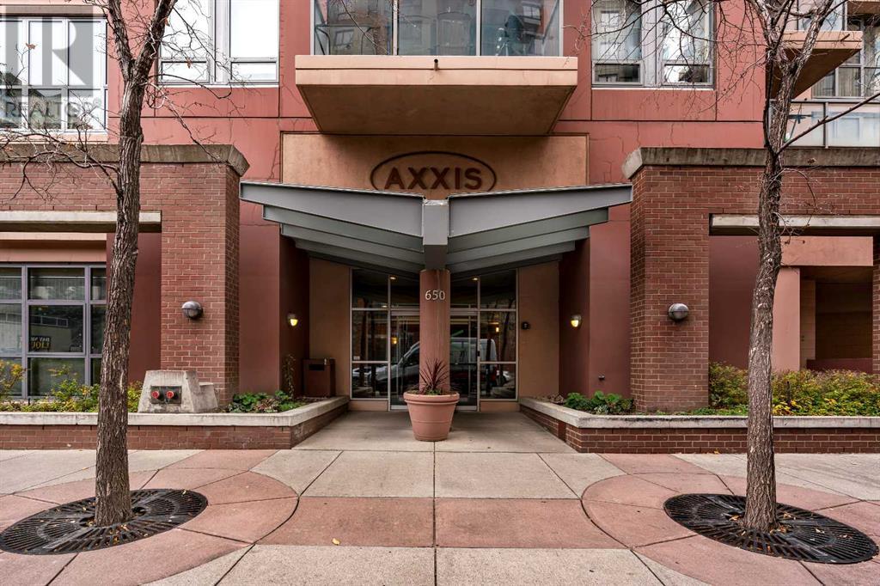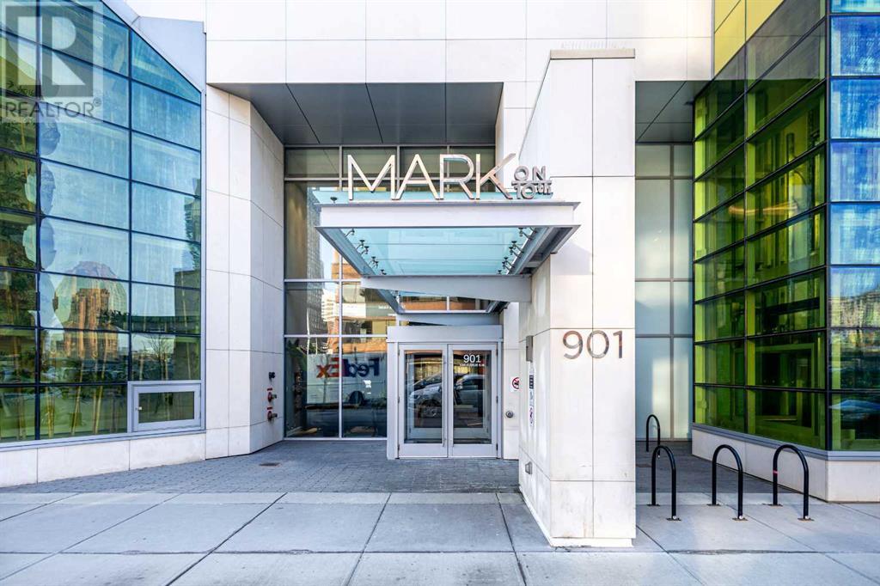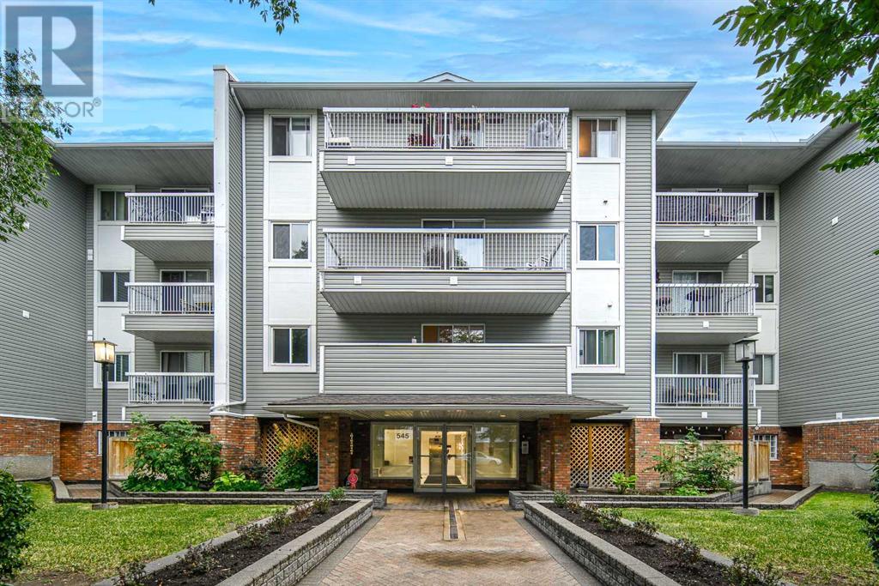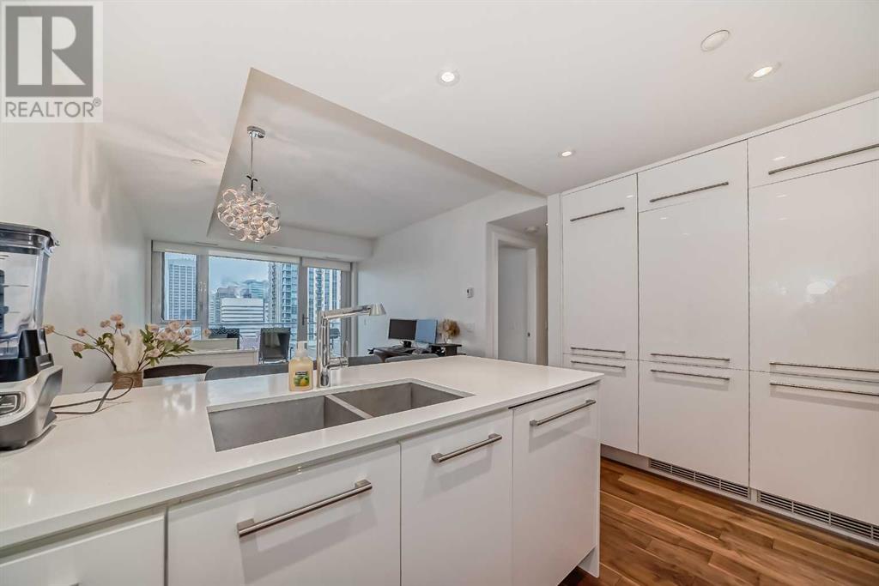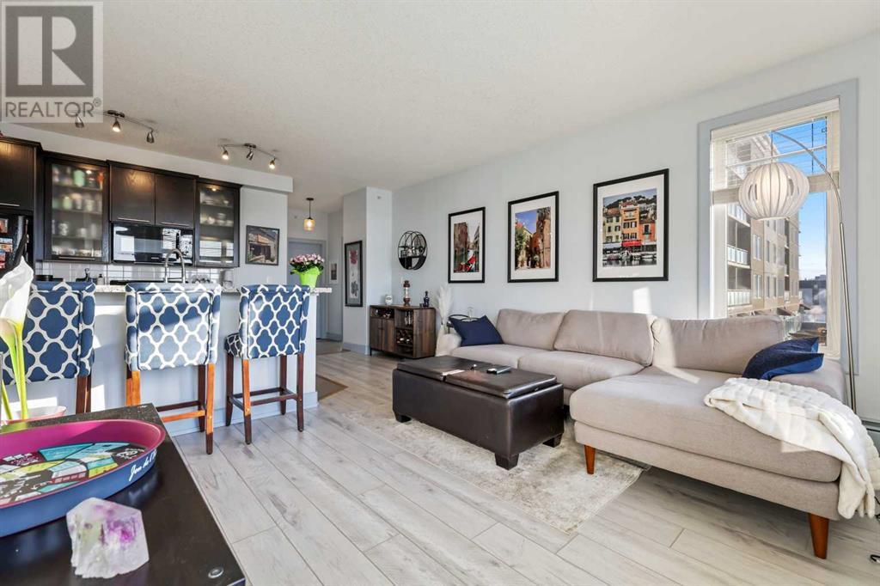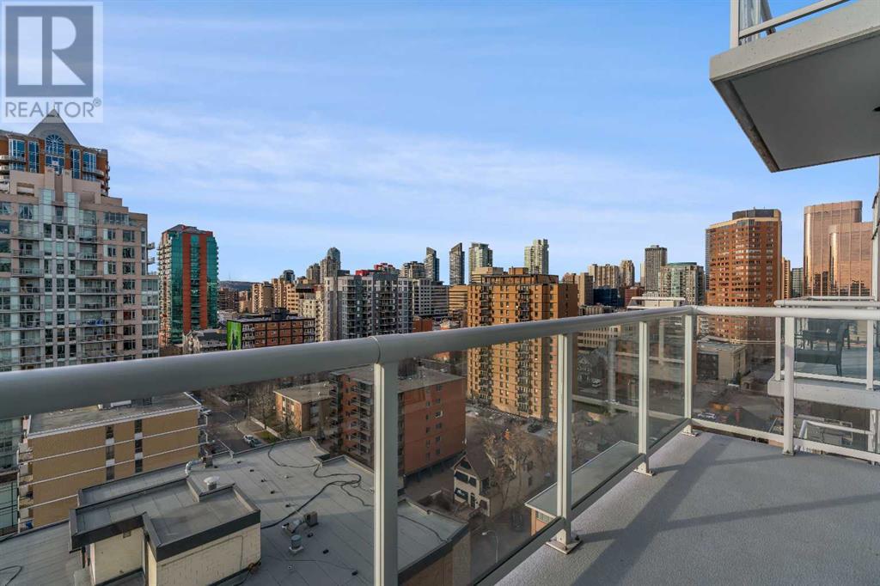Free account required
Unlock the full potential of your property search with a free account! Here's what you'll gain immediate access to:
- Exclusive Access to Every Listing
- Personalized Search Experience
- Favorite Properties at Your Fingertips
- Stay Ahead with Email Alerts
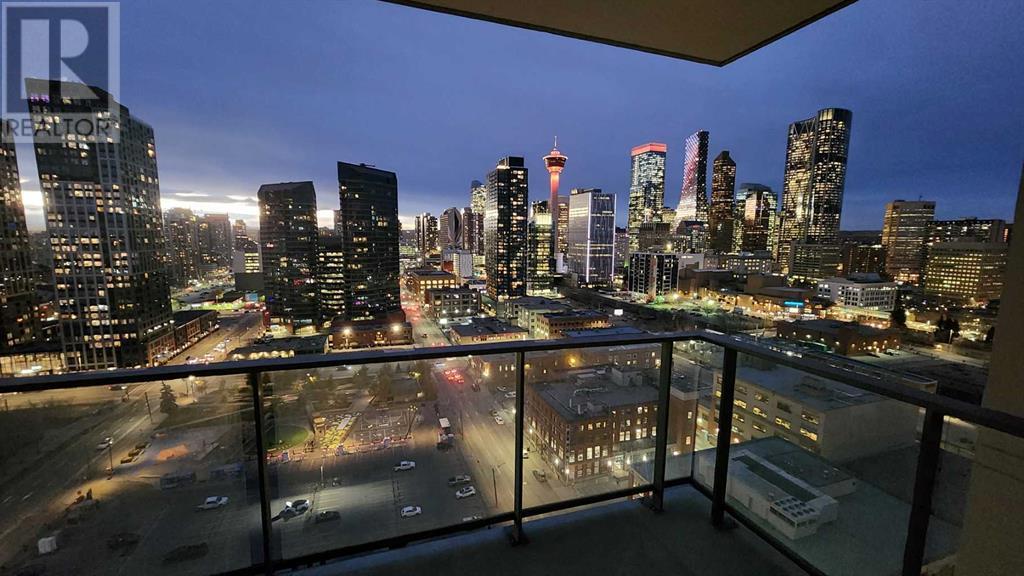
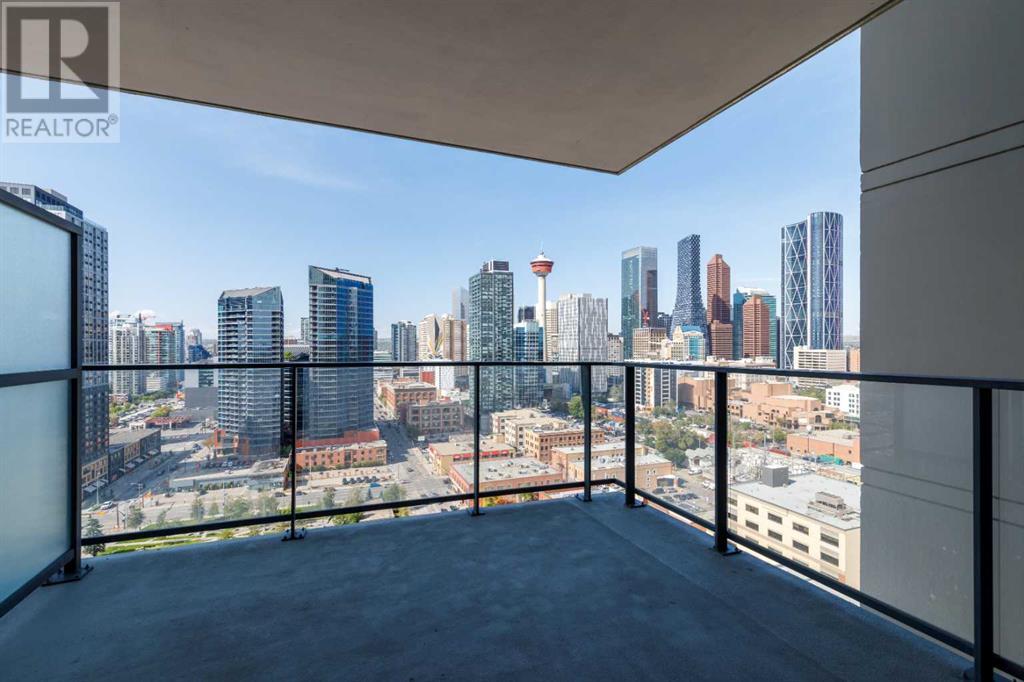
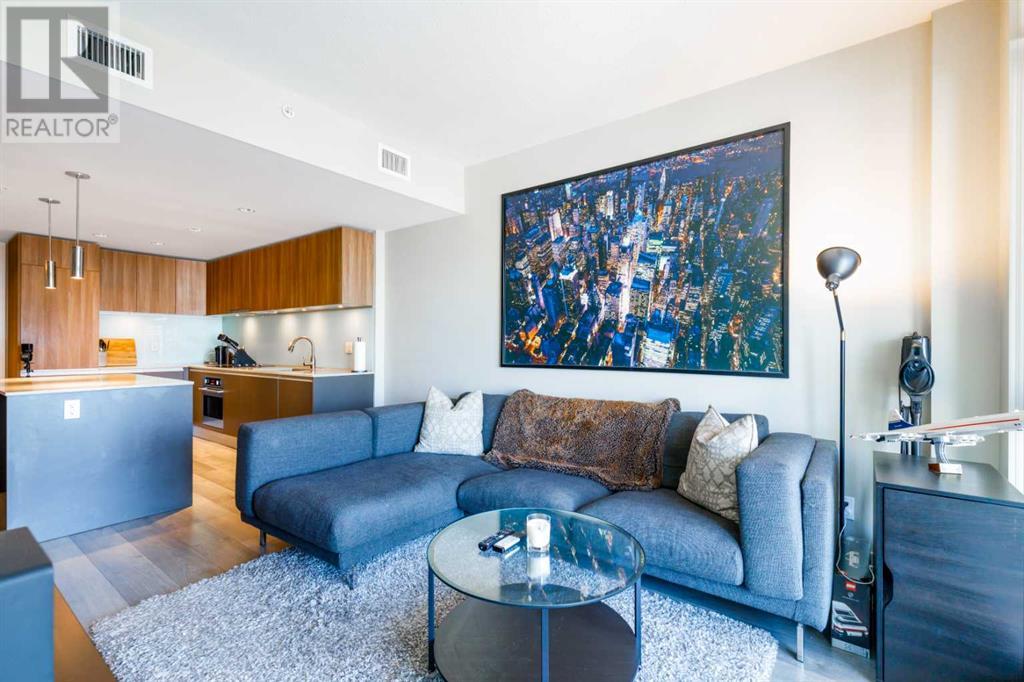
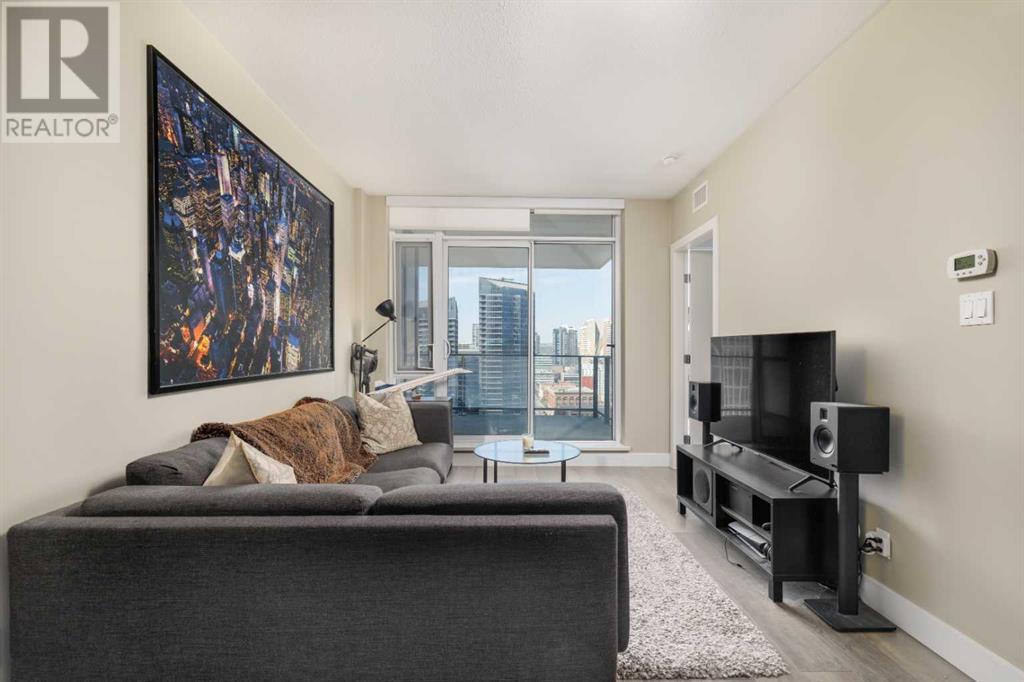
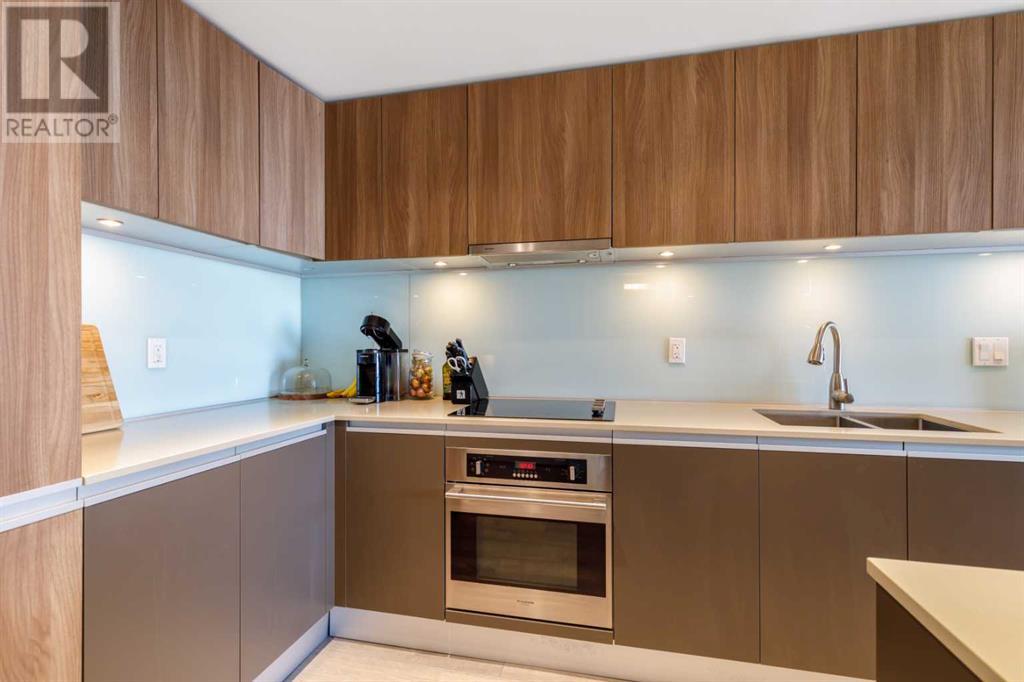
$309,900
1908, 1122 3 Street SE
Calgary, Alberta, Alberta, T2G1H7
MLS® Number: A2217449
Property description
Welcome to this exceptional one-bedroom condo in The Guardian, one of Calgary's top residential towers. This is the largest one bedroom floor plan in the building. Nestled in the vibrant Victoria Park area, this modern unit offers sleek finishes, and an open-concept layout designed for both comfort and sophistication. The gourmet kitchen, featuring Italian Armory Cucine cabinetry, quartz countertops, and premium appliances, flows seamlessly into the living area, perfect for both entertaining and unwinding. The spacious bedroom is bathed in natural light from large windows, while the elegant bathroom is adorned with high-end fixtures and finishes. The unit also comes with titled underground parking and a separate storage locker. Additional conveniences include in-suite laundry, ample storage, and a private oversized balcony with panoramic west-facing views of the downtown skyline and the Rocky Mountains. Residents of The Guardian enjoy exclusive access to a state-of-the-art fitness center, social lounges, a garden terrace, and 24-hour security. Ideally located just steps from shops, restaurants, entertainment, the Saddledome, and Stampede grounds, this condo offers a perfect fusion of luxury and urban living. And right across the street is the amazing new Pixel Park with pickleball, basketball, skate park, dog park and electric car charging. Discover the best of Calgary—schedule your private showing today and plan your move!
Building information
Type
*****
Amenities
*****
Appliances
*****
Constructed Date
*****
Construction Material
*****
Construction Style Attachment
*****
Cooling Type
*****
Exterior Finish
*****
Flooring Type
*****
Foundation Type
*****
Half Bath Total
*****
Heating Fuel
*****
Heating Type
*****
Size Interior
*****
Stories Total
*****
Total Finished Area
*****
Land information
Amenities
*****
Size Total
*****
Rooms
Unknown
4pc Bathroom
*****
Other
*****
Other
*****
Living room
*****
Bedroom
*****
Kitchen
*****
4pc Bathroom
*****
Other
*****
Other
*****
Living room
*****
Bedroom
*****
Kitchen
*****
4pc Bathroom
*****
Other
*****
Other
*****
Living room
*****
Bedroom
*****
Kitchen
*****
4pc Bathroom
*****
Other
*****
Other
*****
Living room
*****
Bedroom
*****
Kitchen
*****
Courtesy of Braxton Hayes Real Estate Corp.
Book a Showing for this property
Please note that filling out this form you'll be registered and your phone number without the +1 part will be used as a password.
