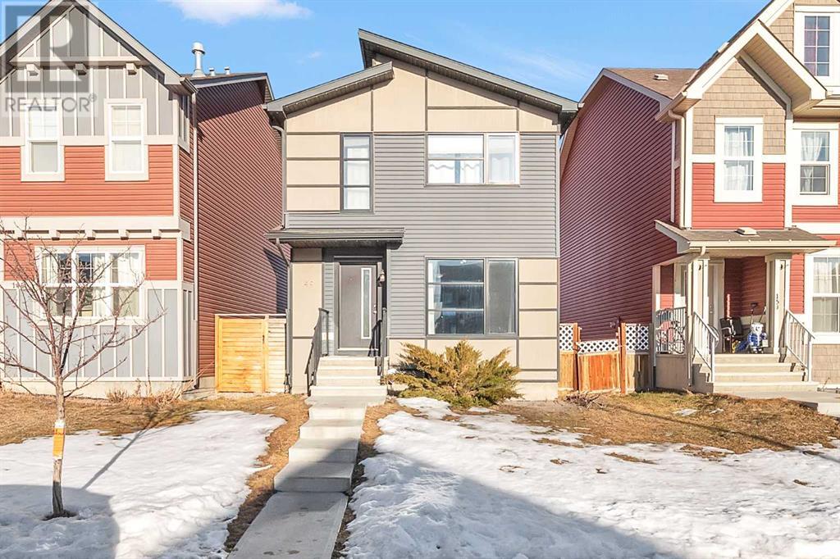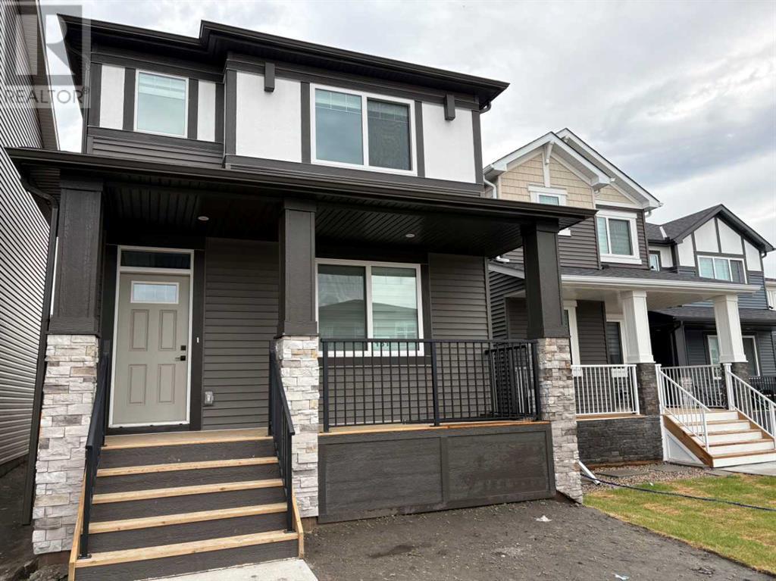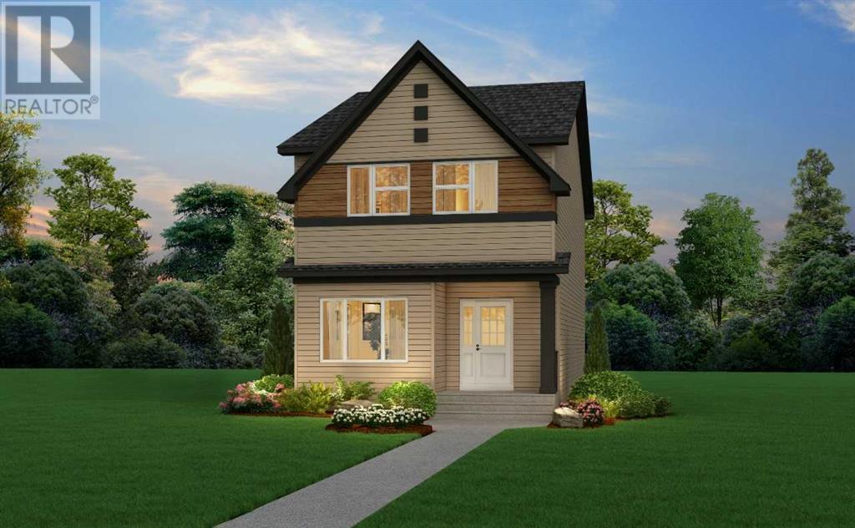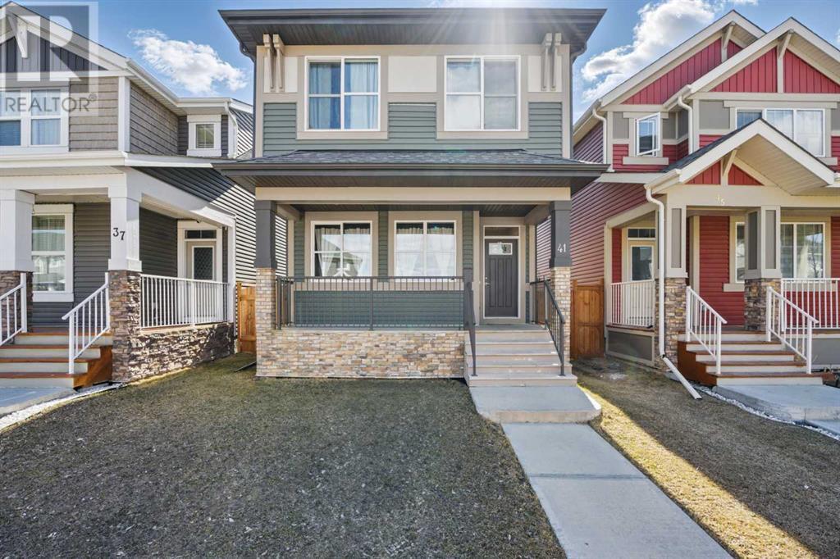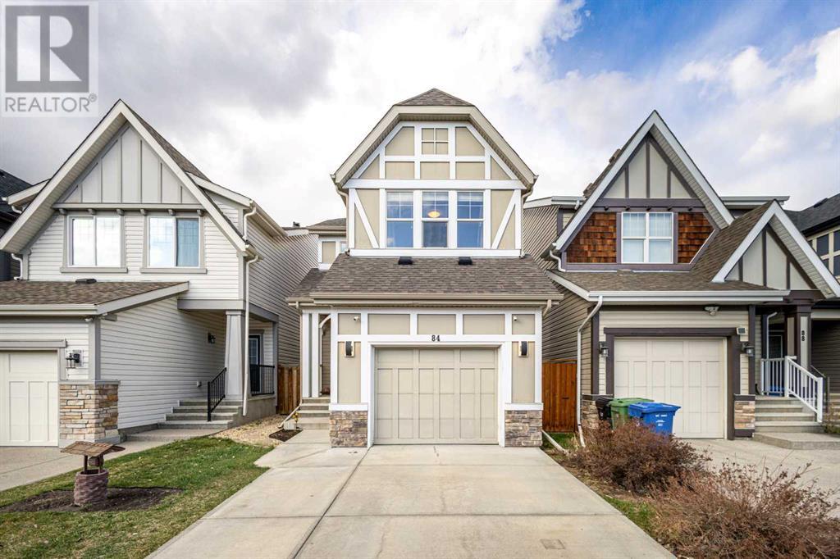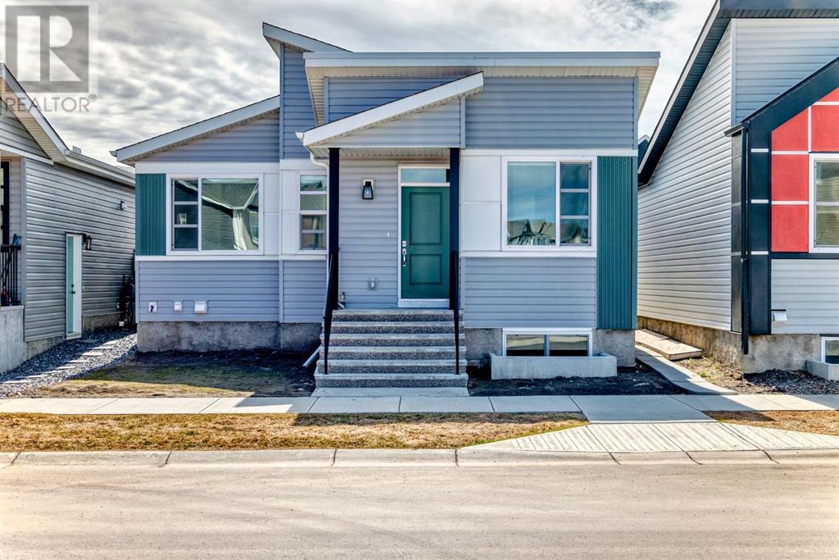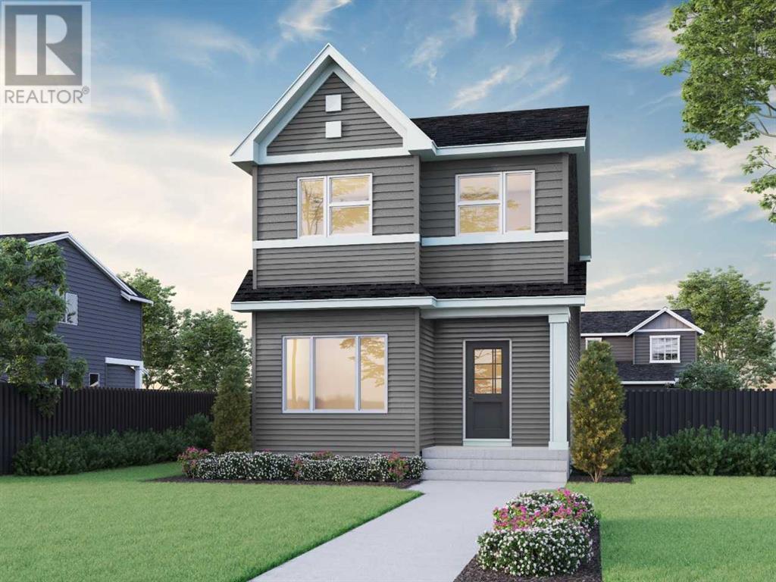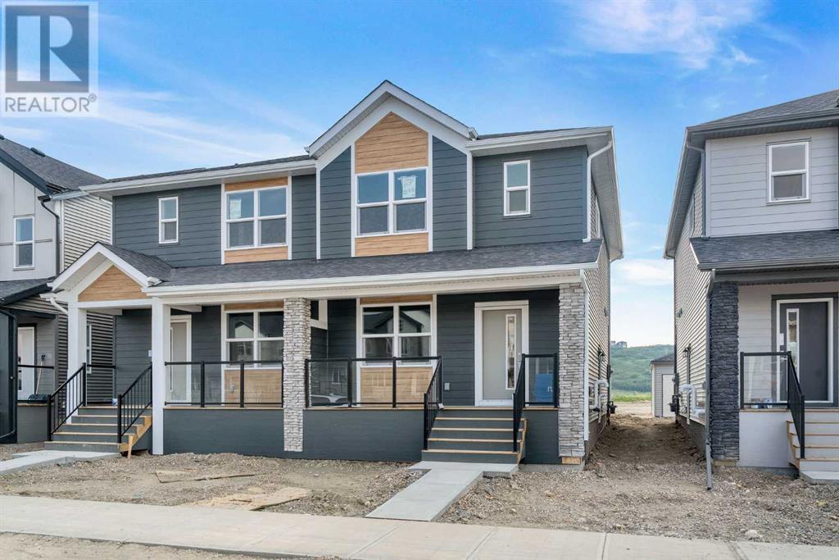Free account required
Unlock the full potential of your property search with a free account! Here's what you'll gain immediate access to:
- Exclusive Access to Every Listing
- Personalized Search Experience
- Favorite Properties at Your Fingertips
- Stay Ahead with Email Alerts
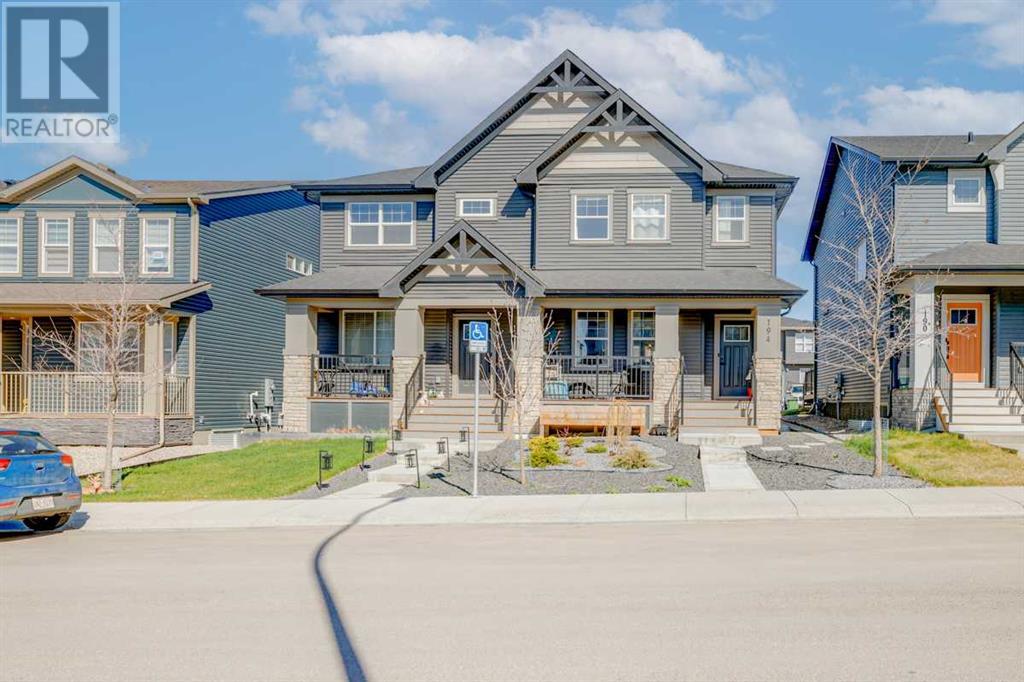
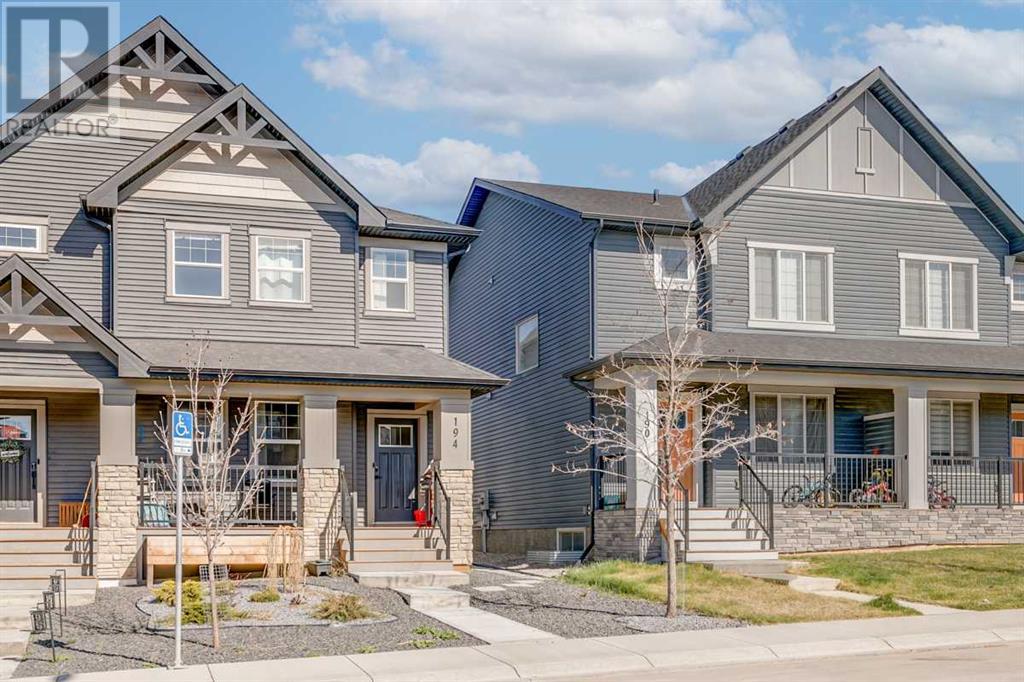
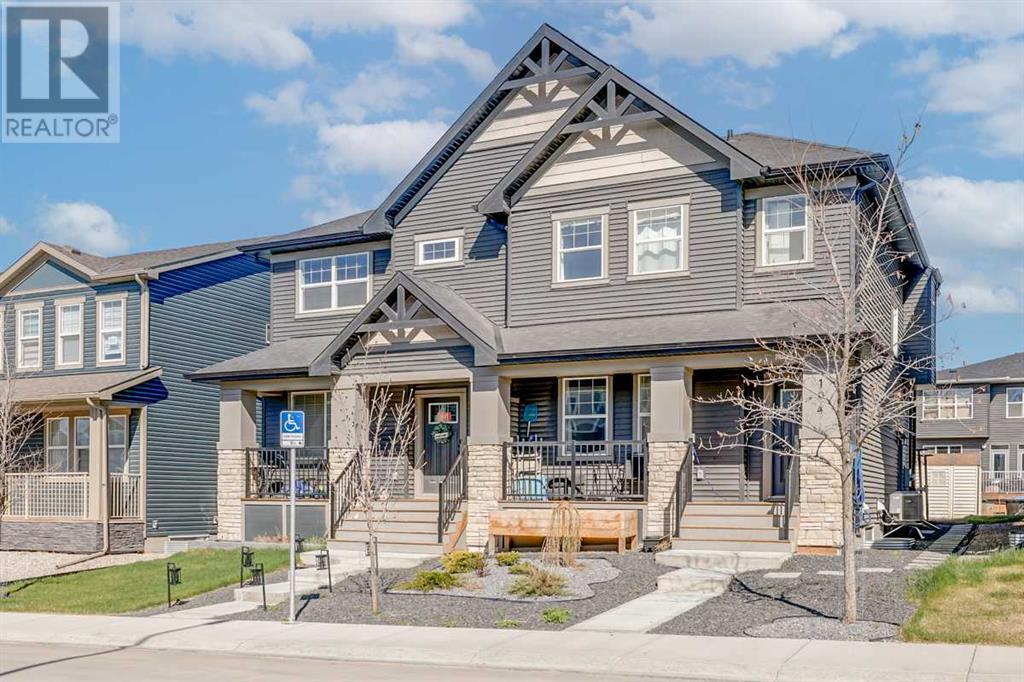
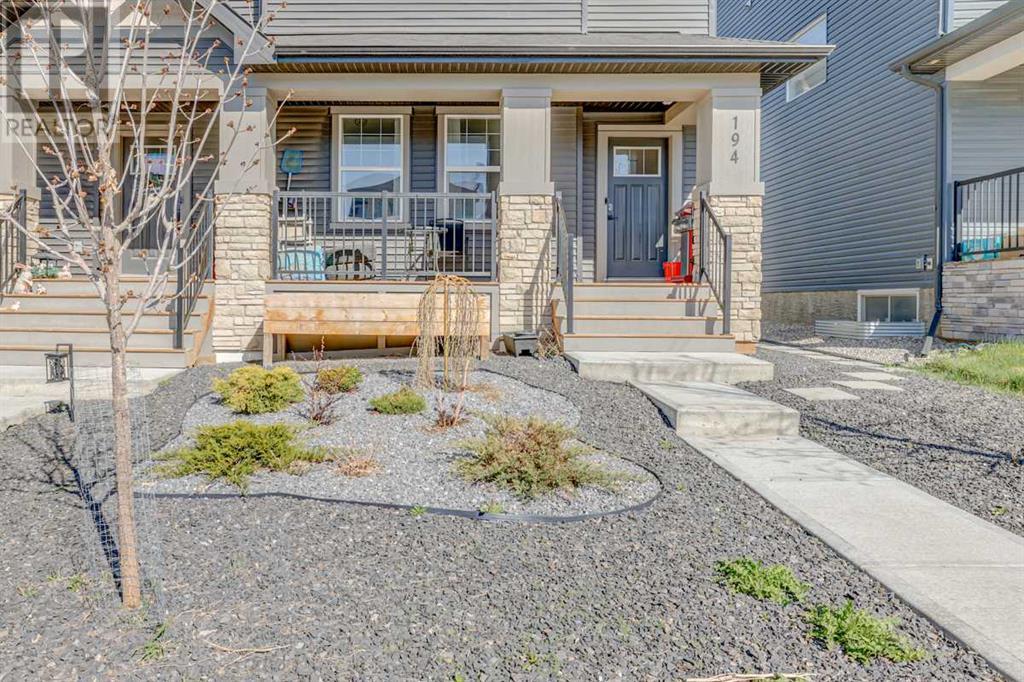
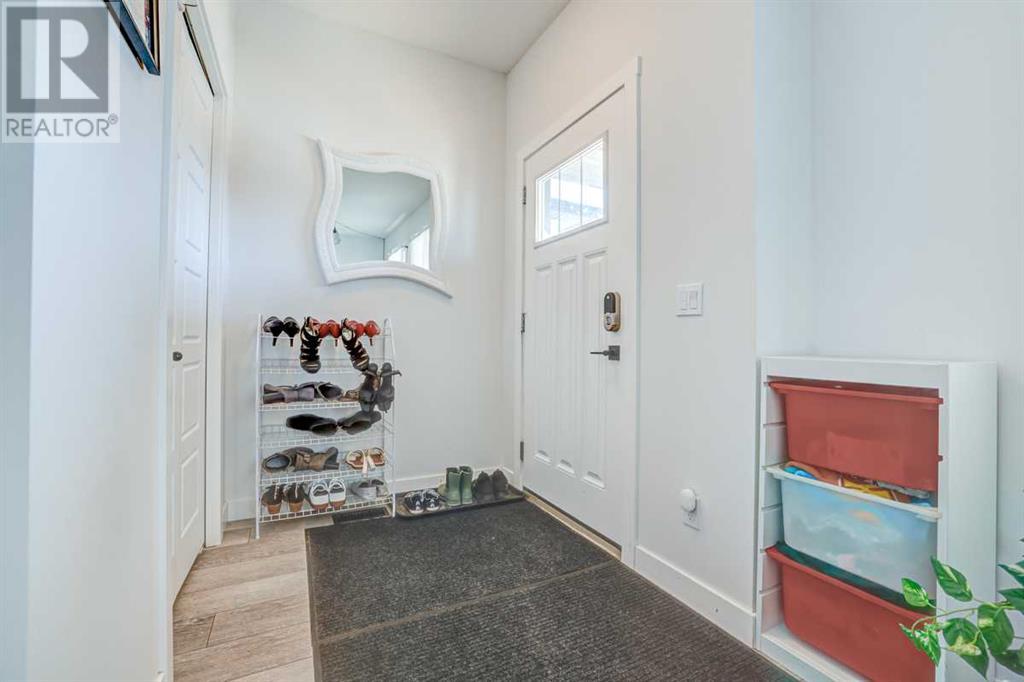
$574,900
194 Legacy Reach Crescent SE
Calgary, Alberta, Alberta, T2X5A6
MLS® Number: A2217442
Property description
Welcome home to this beautifully designed semidetached home, complete with central air conditioning, in the sought after community of Legacy. The main floor open plan with its 9 ft ceilings & luxury vinyl plank flooring welcomes you to a spacious entry leading to the living room complete with a cozy fireplace , a dining area situated just off the kitchen with a huge centre island, stainless steel appliances with a gas stove and a pantry as well as a 2 piece bath. The upper floor consists of three bedrooms including a massive primary bedroom complete with a walk in closet and a 3 piece en suite, laundry room and a 4-piece bath. The completely developed basement with a separate entry from outside as well as from inside the home and has a large living area with a kitchenette, a bedroom area & 3 piece bath with a stacked washer/dryer. The front yard has a covered porch and is very low maintenance and the back yard has a storage shed, gazebo & kids play area as well as a storage shed & a 2-car gravel-parking pad. This home offers easy access to walking trails, parks, schools, shopping and restaurants. Legacy is very family friendly and has many amenities to offer. Do not miss this incredible opportunity!
Building information
Type
*****
Amenities
*****
Appliances
*****
Basement Development
*****
Basement Type
*****
Constructed Date
*****
Construction Material
*****
Construction Style Attachment
*****
Cooling Type
*****
Exterior Finish
*****
Fireplace Present
*****
FireplaceTotal
*****
Flooring Type
*****
Foundation Type
*****
Half Bath Total
*****
Heating Fuel
*****
Heating Type
*****
Size Interior
*****
Stories Total
*****
Total Finished Area
*****
Land information
Amenities
*****
Fence Type
*****
Size Depth
*****
Size Frontage
*****
Size Irregular
*****
Size Total
*****
Rooms
Main level
2pc Bathroom
*****
Living room
*****
Dining room
*****
Kitchen
*****
Lower level
3pc Bathroom
*****
Bedroom
*****
Other
*****
Recreational, Games room
*****
Second level
Laundry room
*****
4pc Bathroom
*****
3pc Bathroom
*****
Bedroom
*****
Bedroom
*****
Primary Bedroom
*****
Main level
2pc Bathroom
*****
Living room
*****
Dining room
*****
Kitchen
*****
Lower level
3pc Bathroom
*****
Bedroom
*****
Other
*****
Recreational, Games room
*****
Second level
Laundry room
*****
4pc Bathroom
*****
3pc Bathroom
*****
Bedroom
*****
Bedroom
*****
Primary Bedroom
*****
Courtesy of Charles
Book a Showing for this property
Please note that filling out this form you'll be registered and your phone number without the +1 part will be used as a password.
