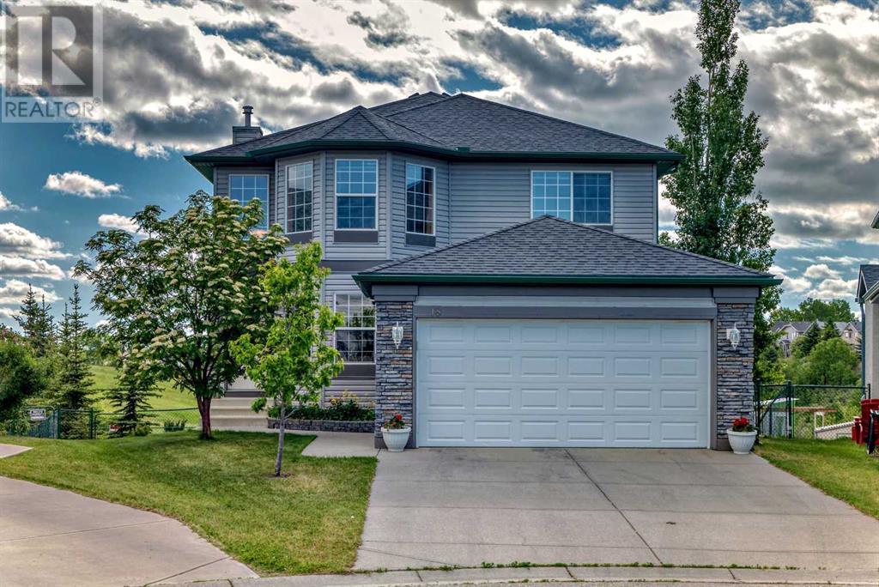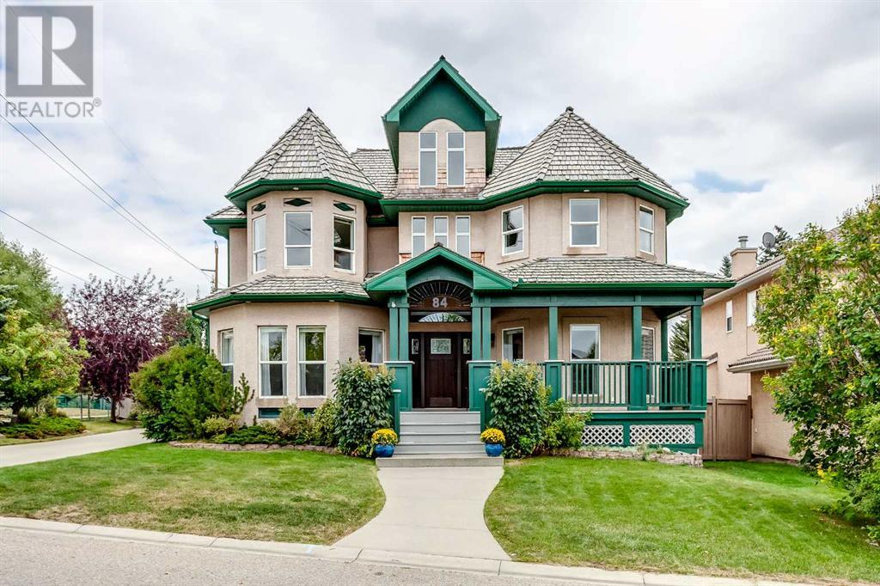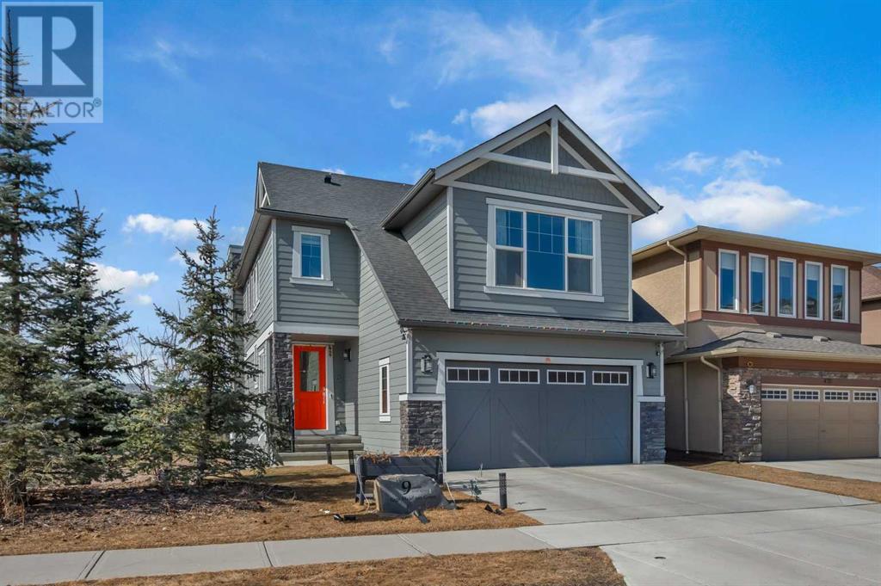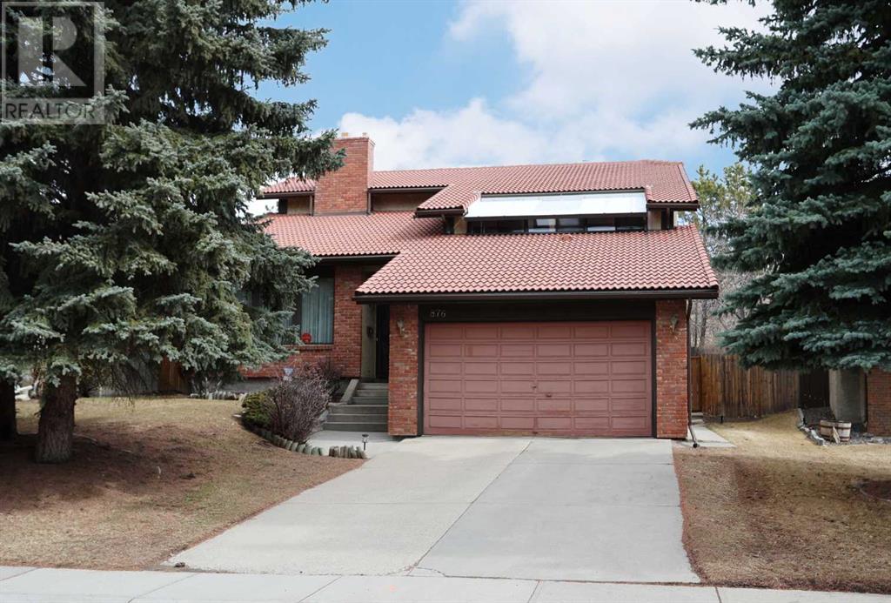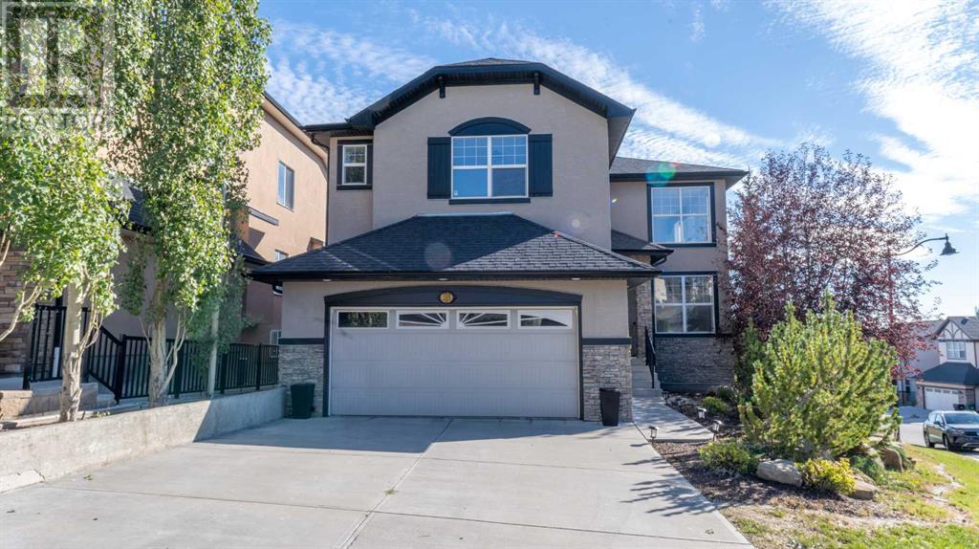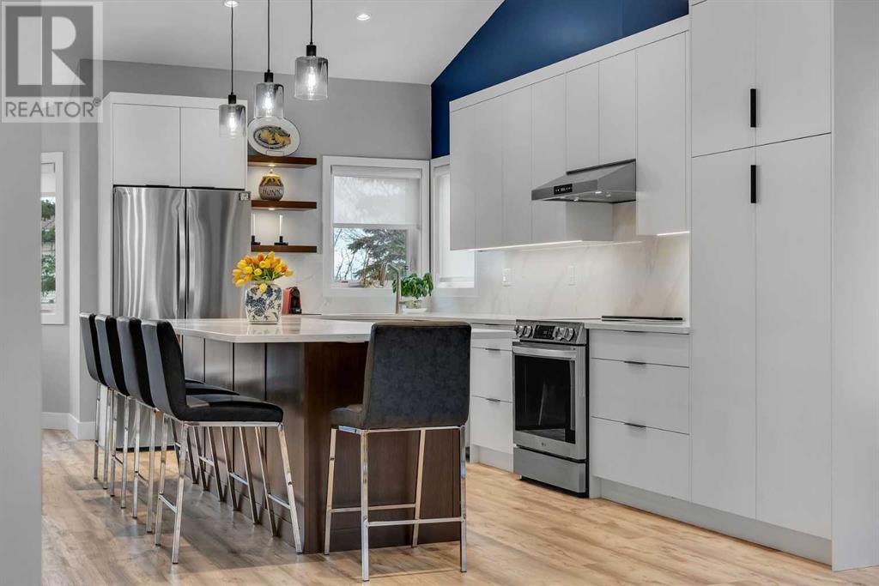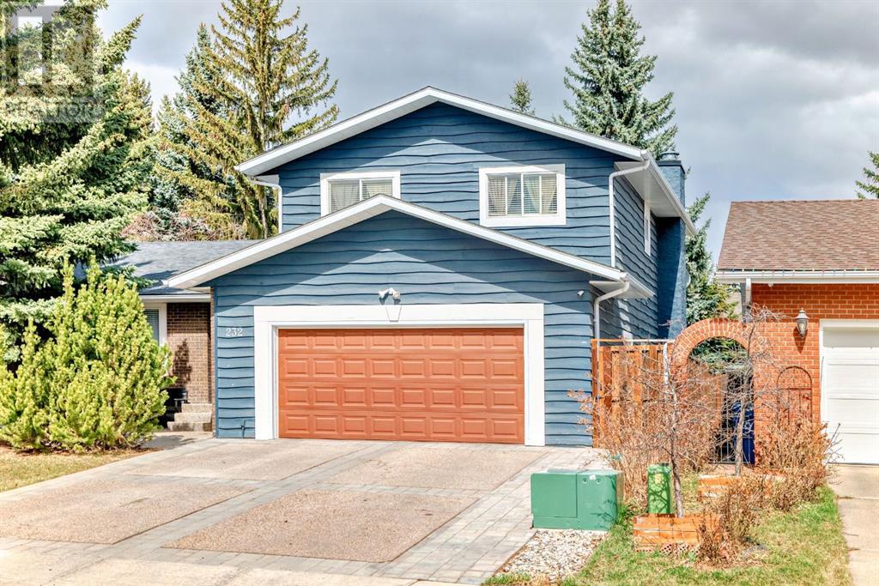Free account required
Unlock the full potential of your property search with a free account! Here's what you'll gain immediate access to:
- Exclusive Access to Every Listing
- Personalized Search Experience
- Favorite Properties at Your Fingertips
- Stay Ahead with Email Alerts
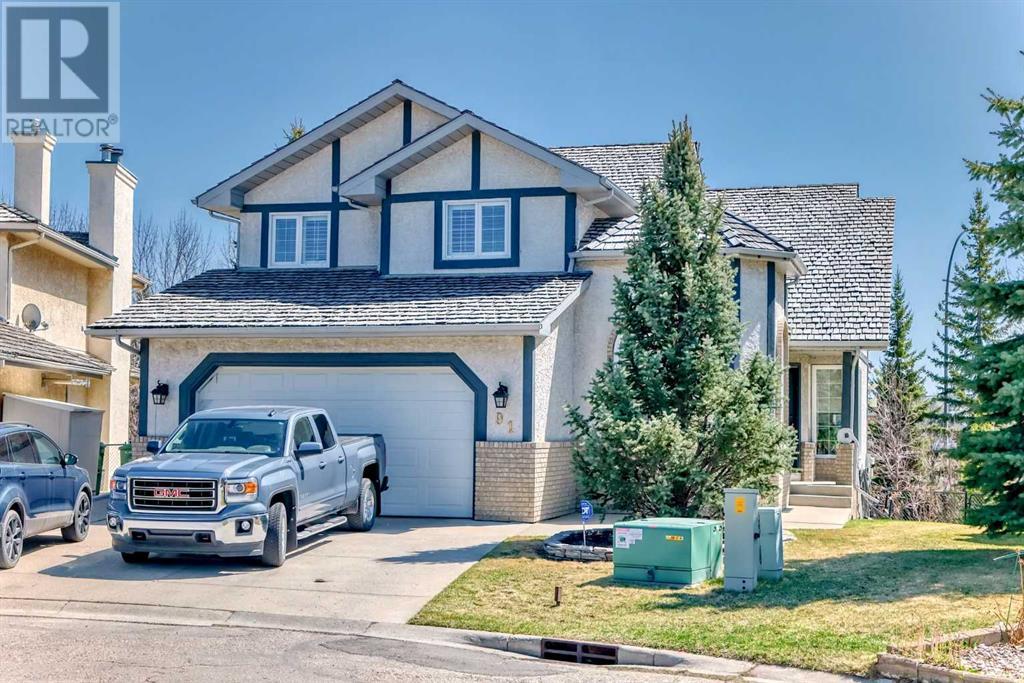
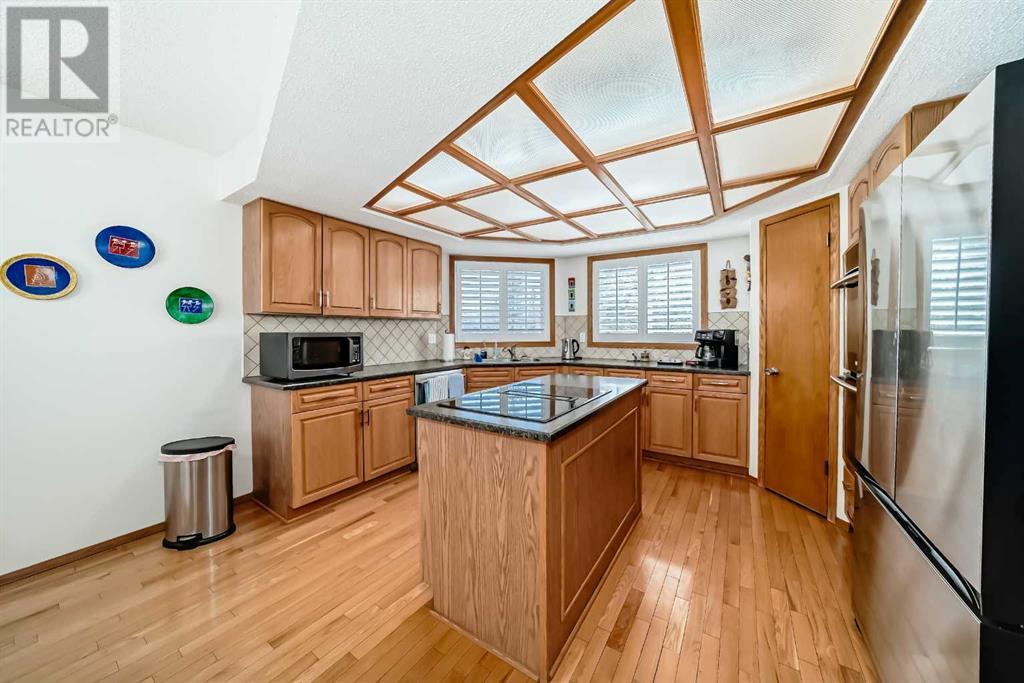
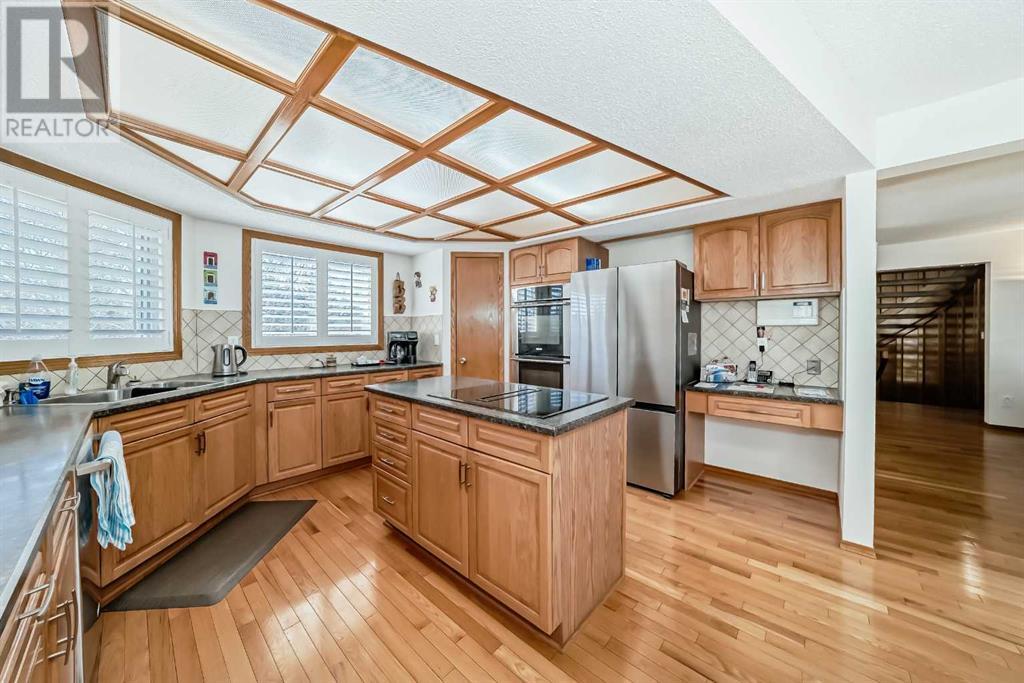

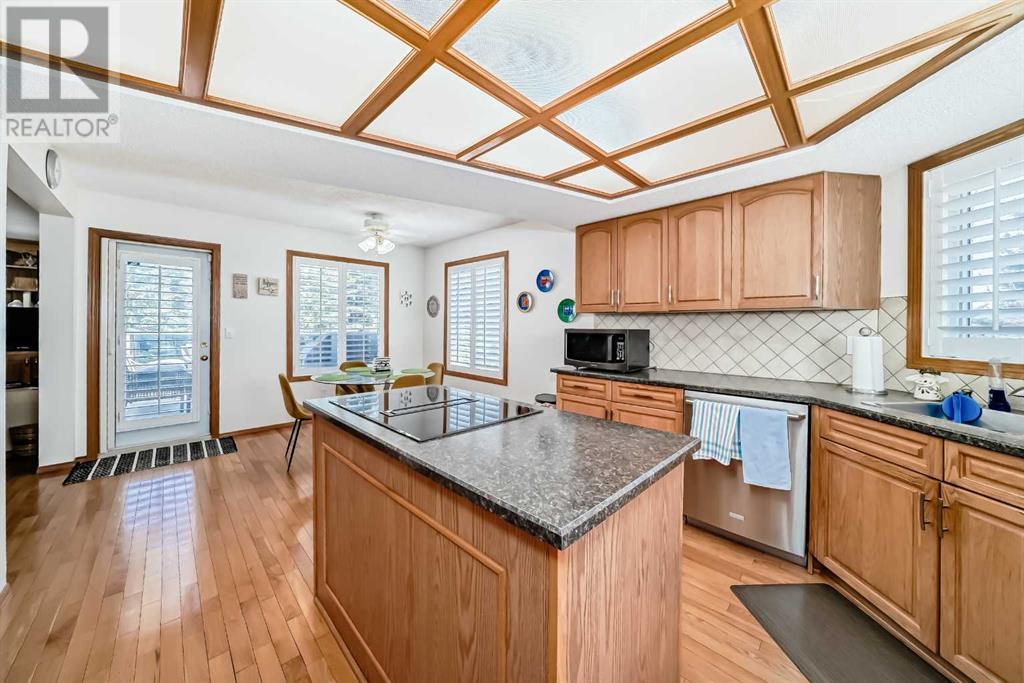
$1,150,000
91 Hampshire Close NW
Calgary, Alberta, Alberta, T3A4X9
MLS® Number: A2217253
Property description
This is the one you have been waiting for. One of the biggest houses on one of the biggest lots in the Hamptons. Over 3800 total sq ft sitting on an over 1209 sq m pie lot. This original owner large family home has been lovingly maintained and upgraded over the years. The main floor boasts soaring vaulted ceilings in the living room, a large home office with 12 foot high ceilings, a large cozy family room with a wood burning fireplace surrounded on each side with Builtin oak shelving units. Off the family is a huge formal dining room with big windows & loads of room for any sized table and hutch. The kitchen has an eat in dining space as well. There are plenty of oak cabinetry & loads of counter space as well as a corner pantry and a double SS sink with a window overlooking the back garden. There is a centre island with builtin countertop range and extra storage underneath. There are newer double builtin ovens. An oversized newer SS fridge & dishwasher. The kitchen is flooded with natural light as the windows in this home are plentiful & oversized. Off the kitchen you can walkout to your huge deck with newer glass railings & low maintenance duradeck. There are stairs down to the backyard as well. The back yard is a must to see. It is huge and it is private. It has a stone aggregate patio, garden boxes, trees and bushes and shrubs~ so very private. Upstairs is made for the large family. There are 4 large bedrooms upstairs. The Primary is massive with its own walkin closet & large 5 pce ensuite with a deep jetted tub, stand up shower, private water closet and dual vanity. The spiral staircase will take you down to the walkout level which has one of the most wide open rec rooms you will ever see. It has enough space for any home entertainment systems & furniture. There will be room left over for your pool table or games area plus a library and craft space too. There is a 5th bdrm and another full 3 pce bathroom as well. Plenty of storage too as there is a good sized cold room and plenty of space left over in the utility room for storage. There are two newer high efficient furnaces plus a large hot water tank. You will also notice the builtin vacuflo system & the underground sprinkler system controls here too. The double attached garage is oversized, insulated and has plenty of space for extra shelving and a work bench. Great location~ easy drive to Country Hills Bo, Crowfoot Centre, LRT, downtown and The Hamptons Golf course!!
Building information
Type
*****
Amenities
*****
Appliances
*****
Basement Development
*****
Basement Features
*****
Basement Type
*****
Constructed Date
*****
Construction Style Attachment
*****
Cooling Type
*****
Exterior Finish
*****
Fireplace Present
*****
FireplaceTotal
*****
Flooring Type
*****
Foundation Type
*****
Half Bath Total
*****
Heating Fuel
*****
Heating Type
*****
Size Interior
*****
Stories Total
*****
Total Finished Area
*****
Land information
Amenities
*****
Fence Type
*****
Landscape Features
*****
Size Depth
*****
Size Frontage
*****
Size Irregular
*****
Size Total
*****
Rooms
Main level
2pc Bathroom
*****
Laundry room
*****
Office
*****
Living room
*****
Family room
*****
Dining room
*****
Breakfast
*****
Kitchen
*****
Basement
3pc Bathroom
*****
Cold room
*****
Other
*****
Bedroom
*****
Recreational, Games room
*****
3pc Bathroom
*****
Second level
3pc Bathroom
*****
Other
*****
5pc Bathroom
*****
Bedroom
*****
Bedroom
*****
Bedroom
*****
Primary Bedroom
*****
Courtesy of Royal LePage Benchmark
Book a Showing for this property
Please note that filling out this form you'll be registered and your phone number without the +1 part will be used as a password.
