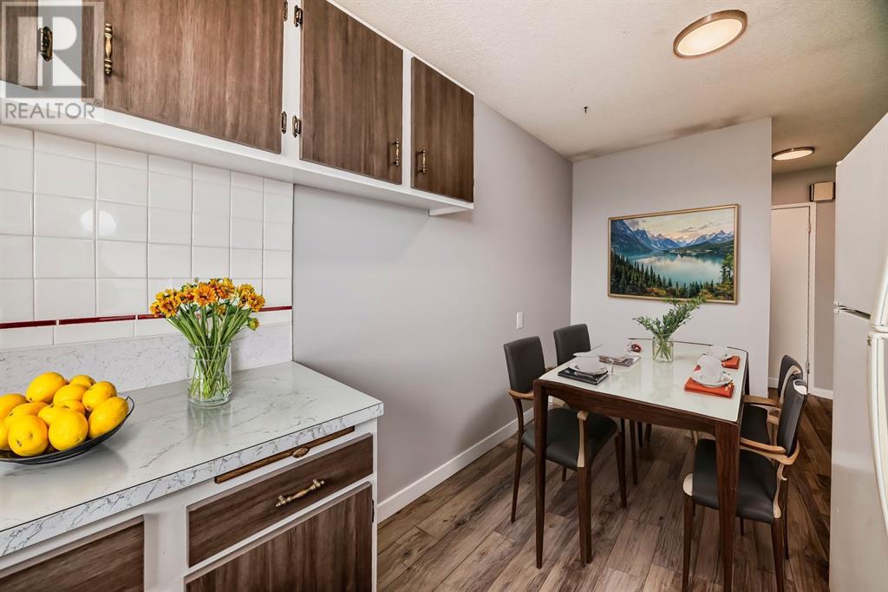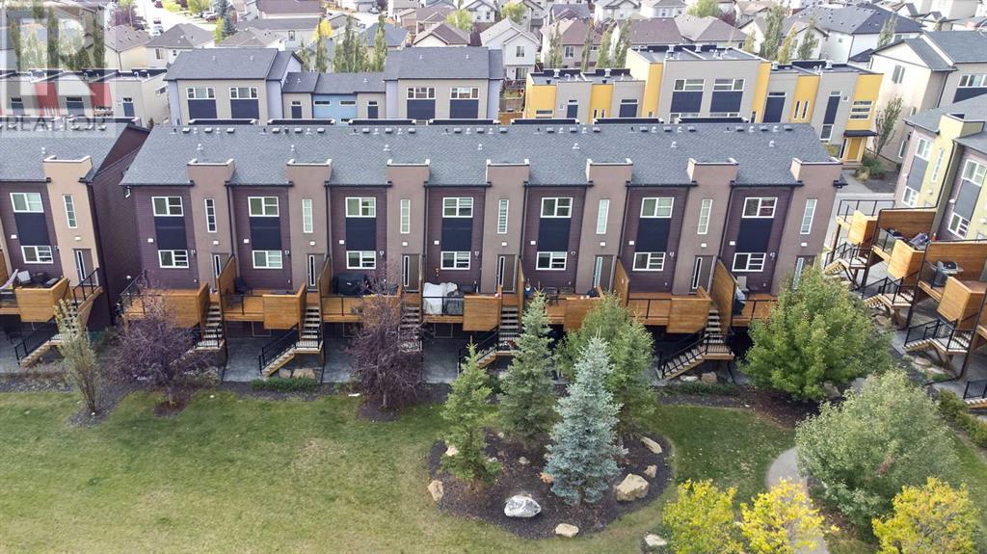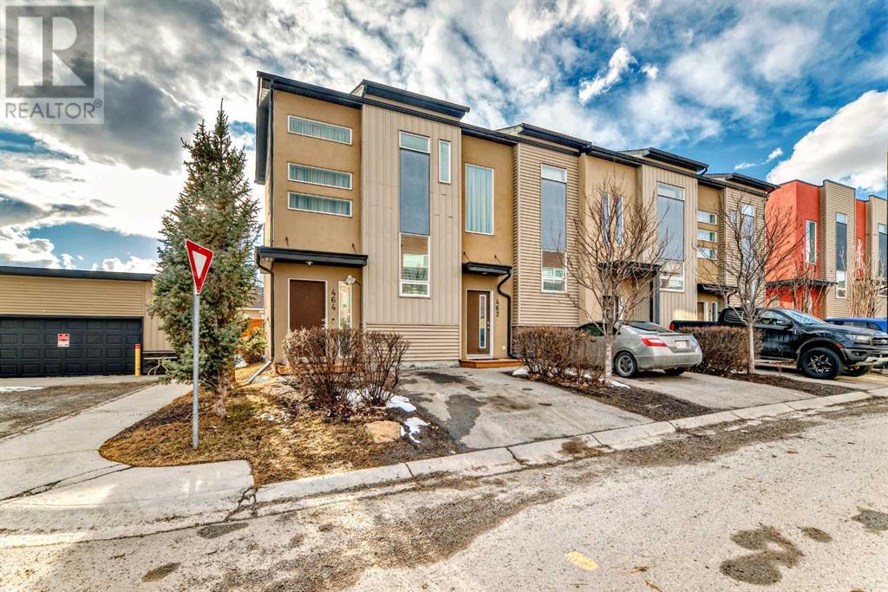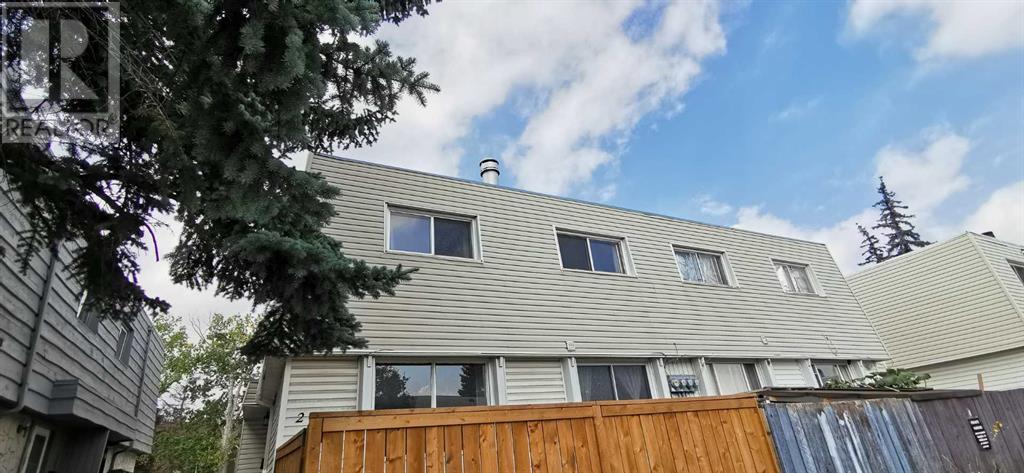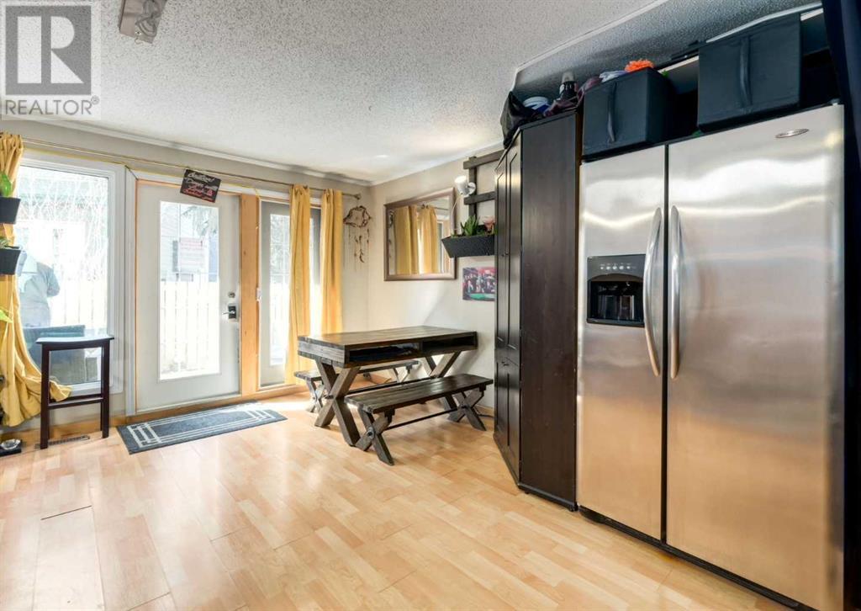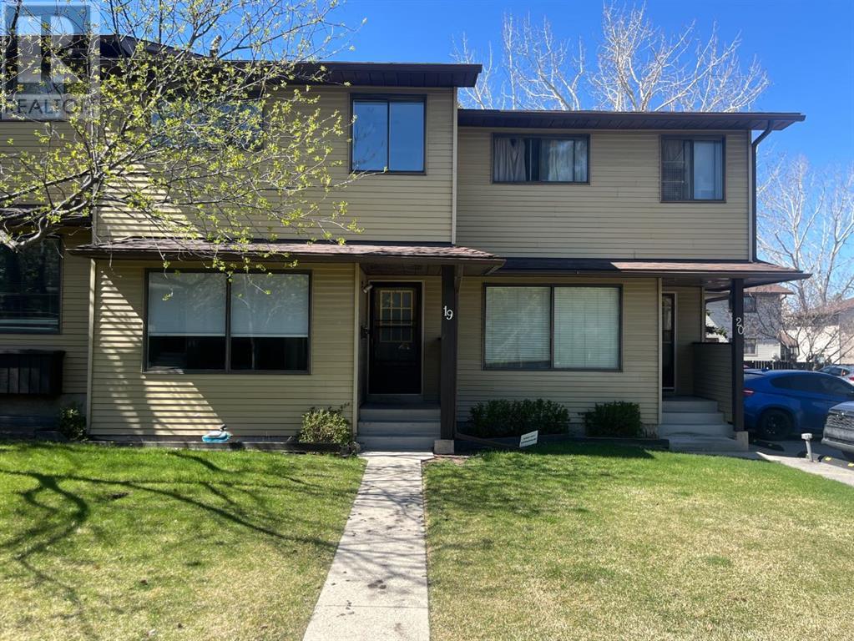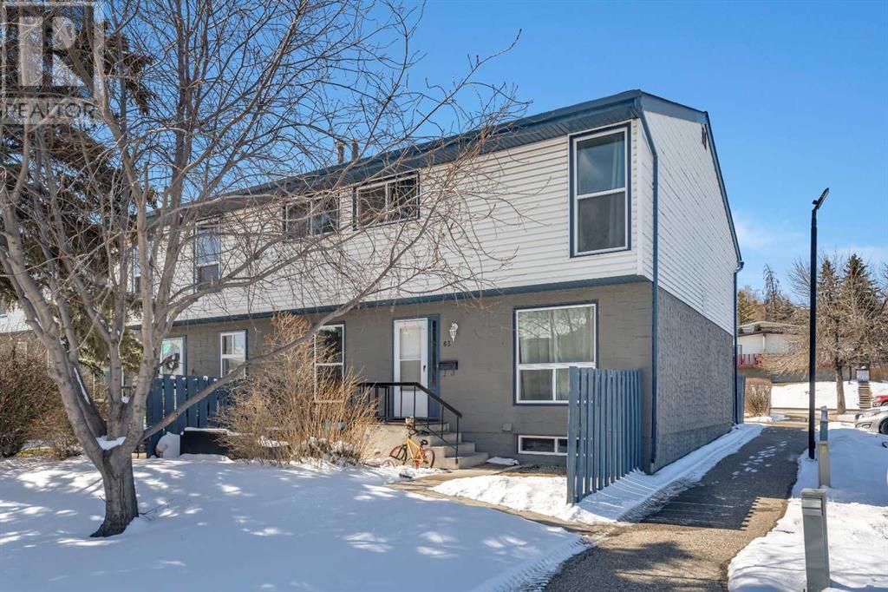Free account required
Unlock the full potential of your property search with a free account! Here's what you'll gain immediate access to:
- Exclusive Access to Every Listing
- Personalized Search Experience
- Favorite Properties at Your Fingertips
- Stay Ahead with Email Alerts
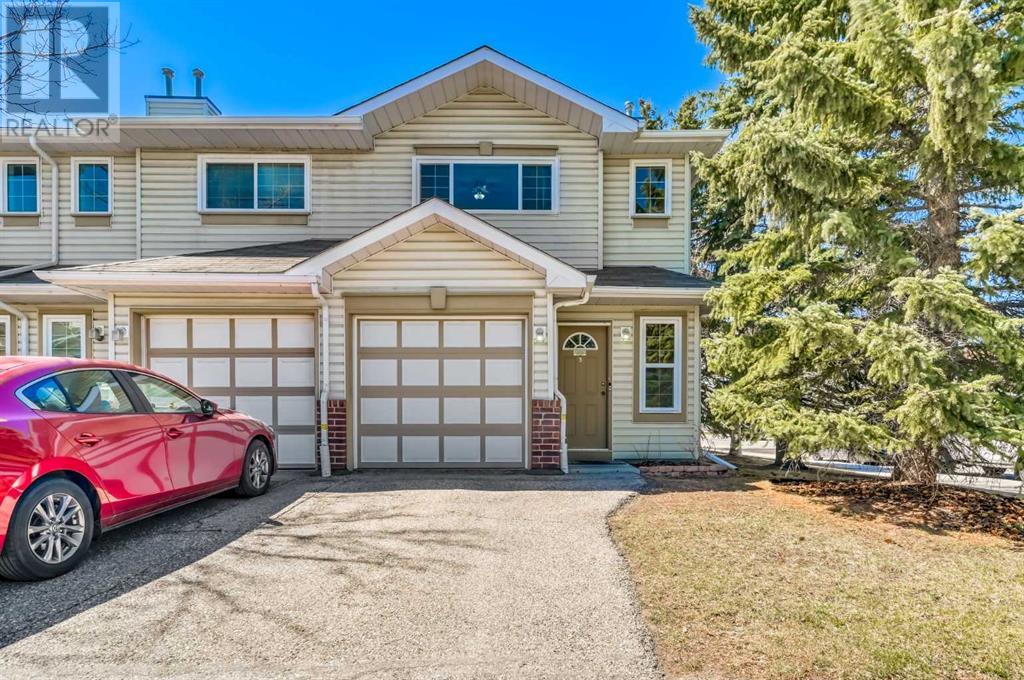
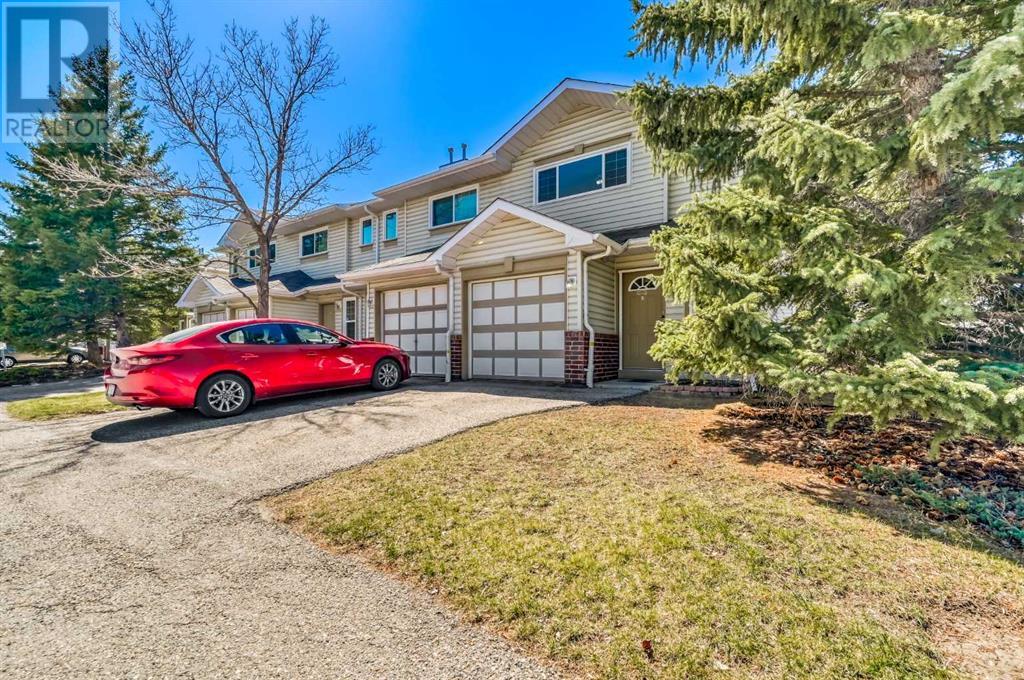
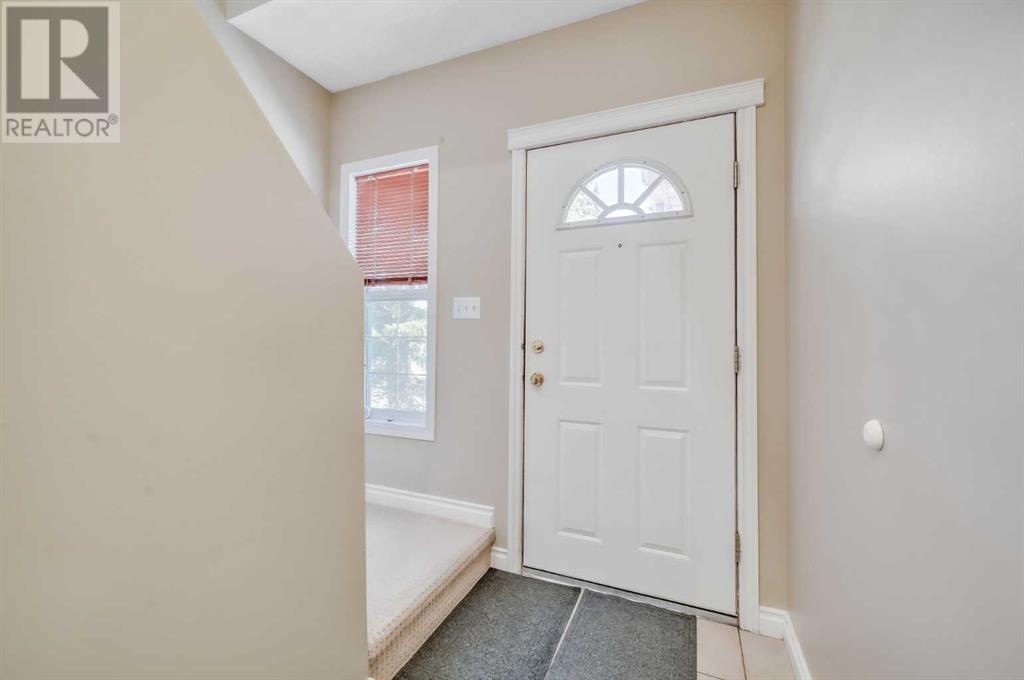
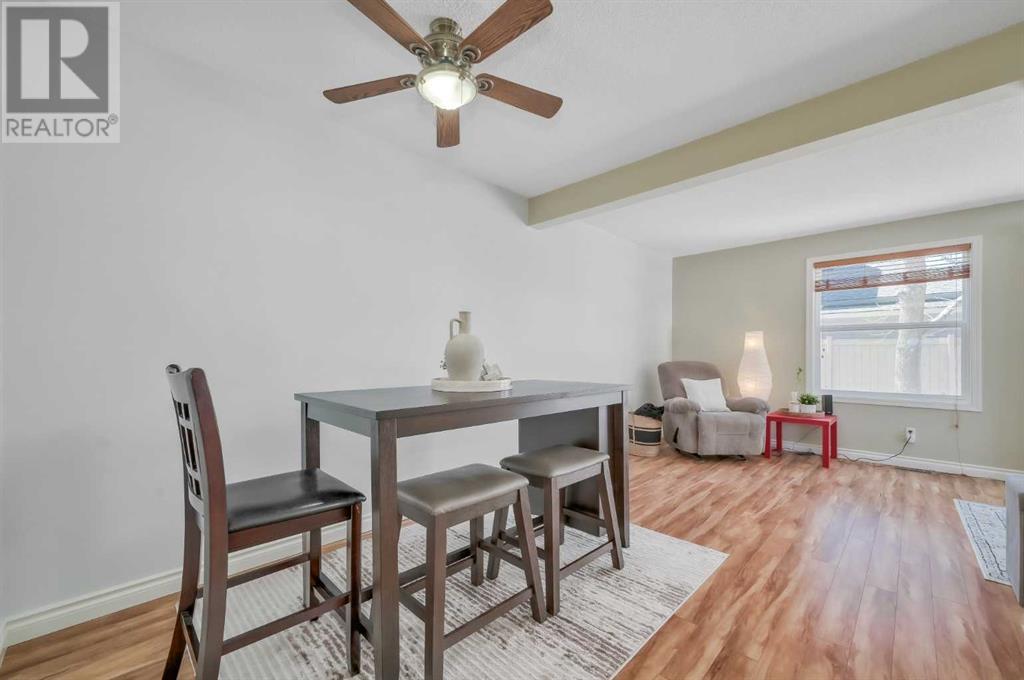
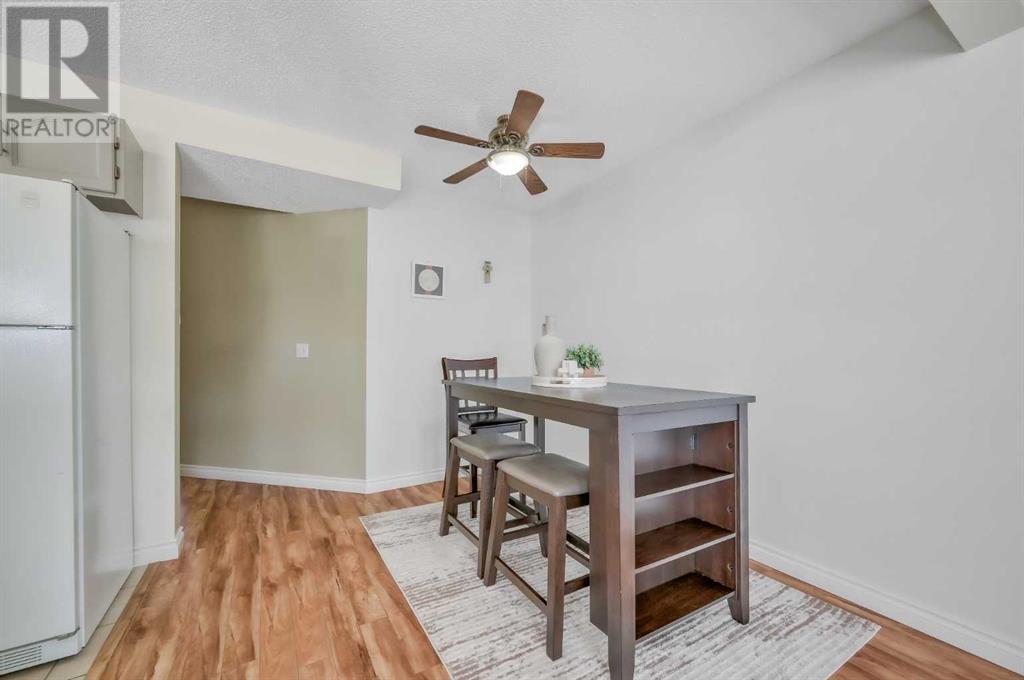
$349,900
3 Harvest Glen Heights NE
Calgary, Alberta, Alberta, T3K4L3
MLS® Number: A2217135
Property description
Welcome to this beautifully maintained END UNIT 2 storey townhouse in Harvest Hills. Complete with an attached garage and sunny west facing back yard, this property has it all! This home is filled with natural light throughout its spacious and functional layout, perfect for both relaxing and entertaining. Step into a bright and inviting open-concept main floor with large windows and double patio doors that open to a private rear patio, ideal for summer gatherings and outdoor enjoyment. Upstairs, you’ll find a large primary bedroom with ample closet space, a well-sized second bedroom, and a full 4-piece bathroom. The undeveloped basement offers a laundry area with a washer and dryer plus plenty of storage, ready for your custom design and finishing touches.Harvest Green is a well-managed complex with mature landscaping, plenty of visitor parking, and is steps away from schools, parks, transit, and T&T Supermarket. Enjoy quick access to the airport, Deerfoot Trail, and Stoney Trail making commuting and errands a breeze. Don’t miss your chance to own this bright, move-in-ready gem in a prime location!
Building information
Type
*****
Appliances
*****
Basement Development
*****
Basement Type
*****
Constructed Date
*****
Construction Material
*****
Construction Style Attachment
*****
Cooling Type
*****
Flooring Type
*****
Foundation Type
*****
Half Bath Total
*****
Heating Type
*****
Size Interior
*****
Stories Total
*****
Total Finished Area
*****
Land information
Amenities
*****
Fence Type
*****
Size Depth
*****
Size Frontage
*****
Size Irregular
*****
Size Total
*****
Rooms
Upper Level
Storage
*****
Primary Bedroom
*****
Bedroom
*****
4pc Bathroom
*****
Main level
Living room
*****
Kitchen
*****
Dining room
*****
Courtesy of RE/MAX iRealty Innovations
Book a Showing for this property
Please note that filling out this form you'll be registered and your phone number without the +1 part will be used as a password.

