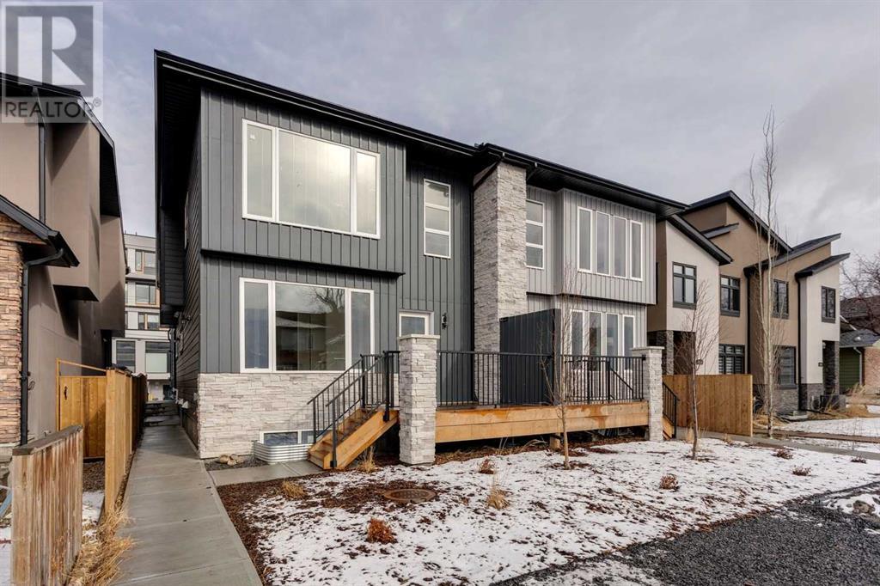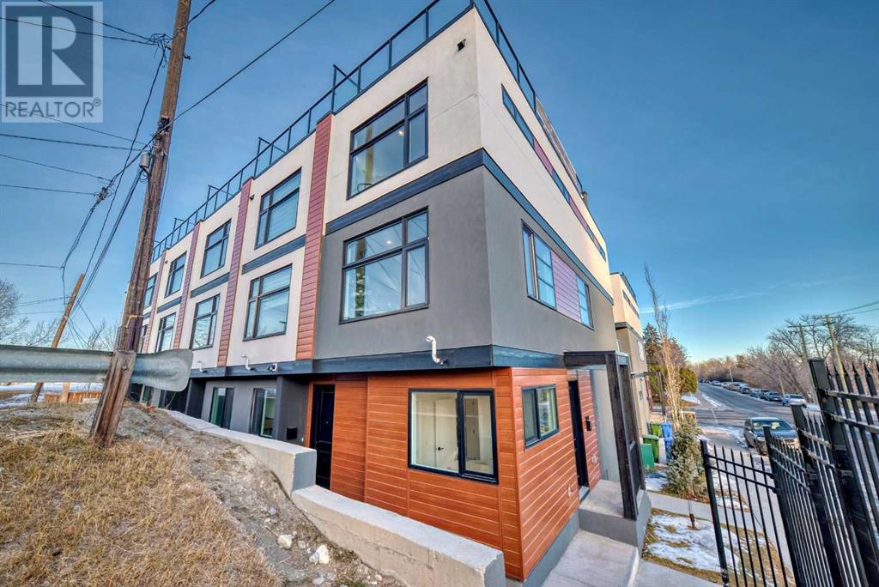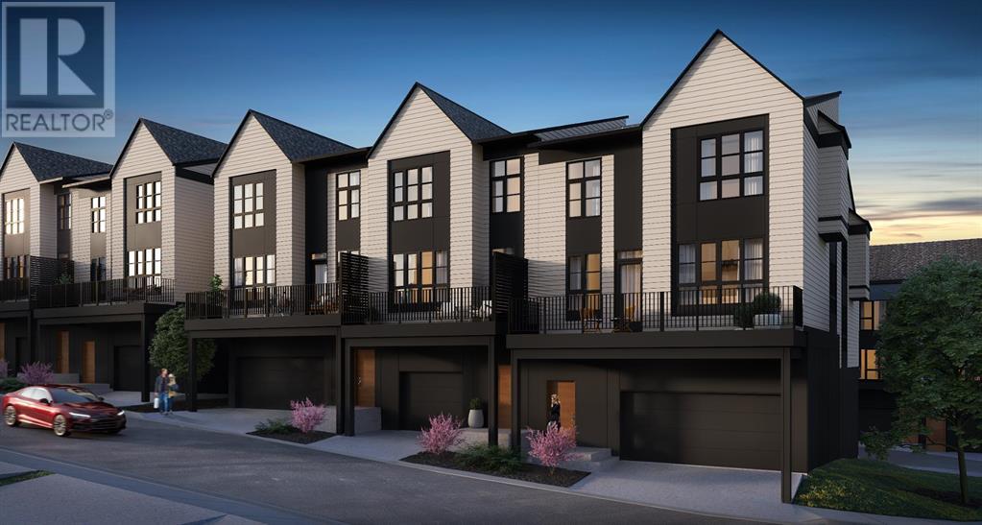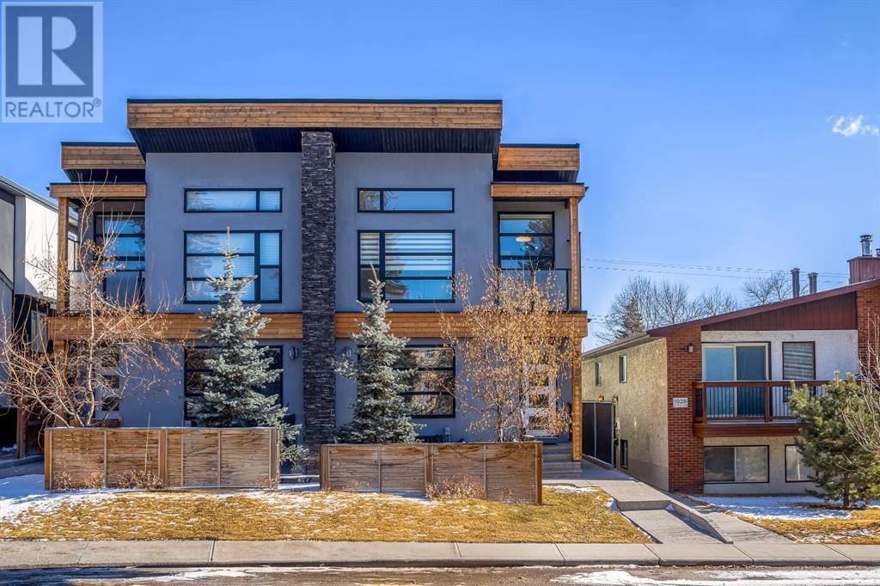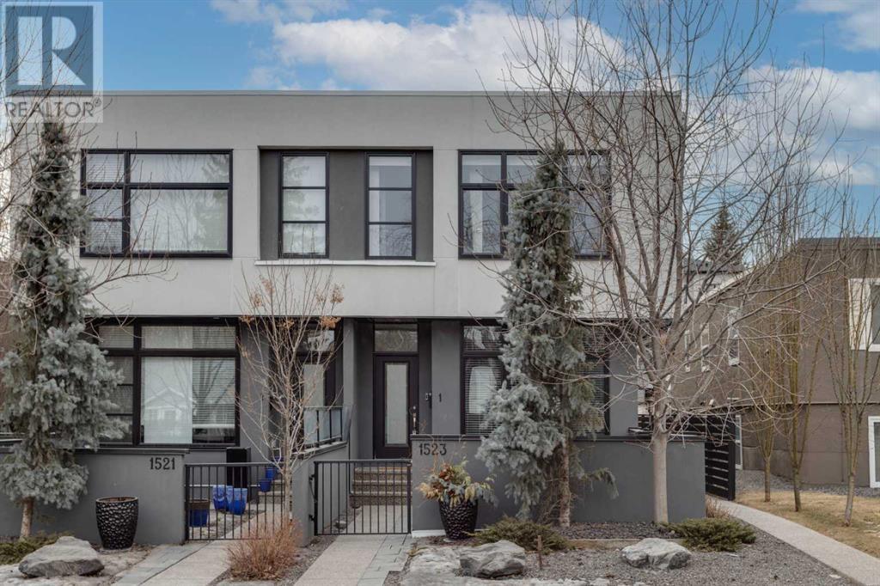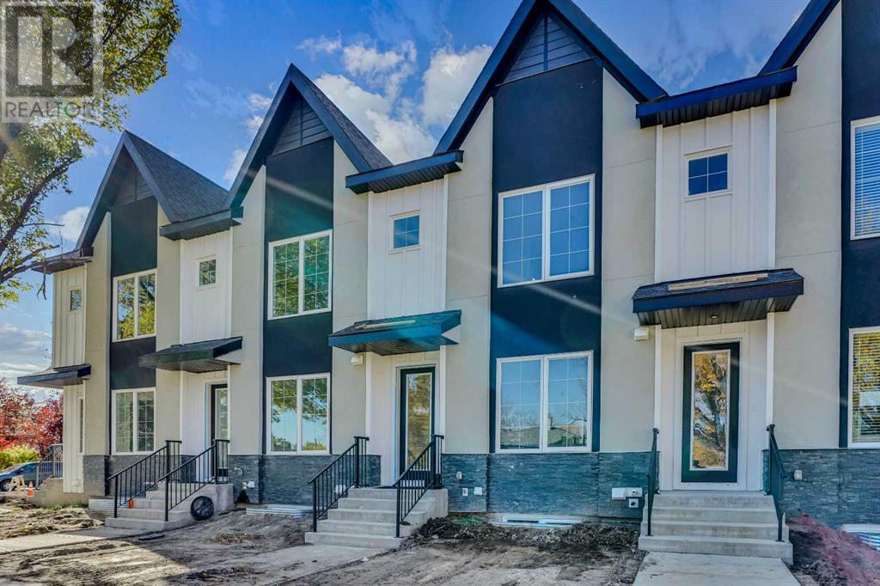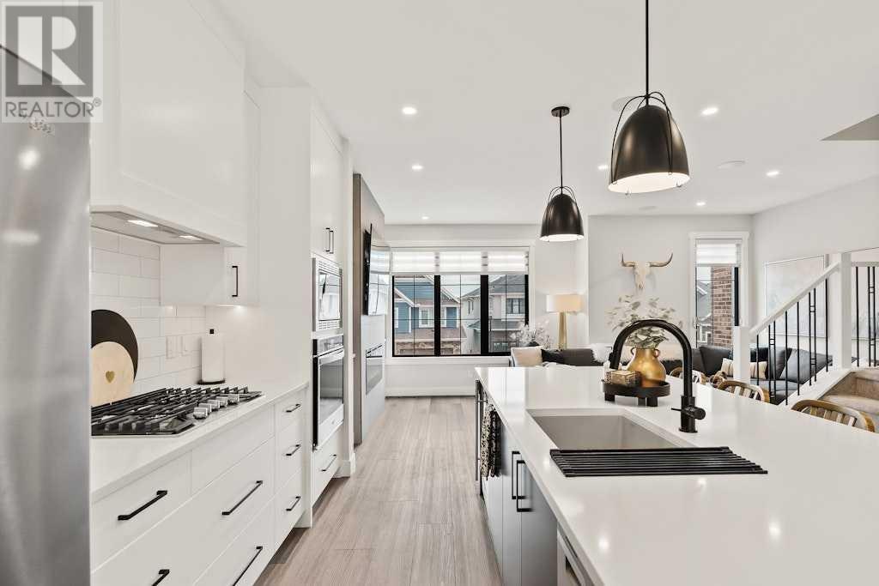Free account required
Unlock the full potential of your property search with a free account! Here's what you'll gain immediate access to:
- Exclusive Access to Every Listing
- Personalized Search Experience
- Favorite Properties at Your Fingertips
- Stay Ahead with Email Alerts

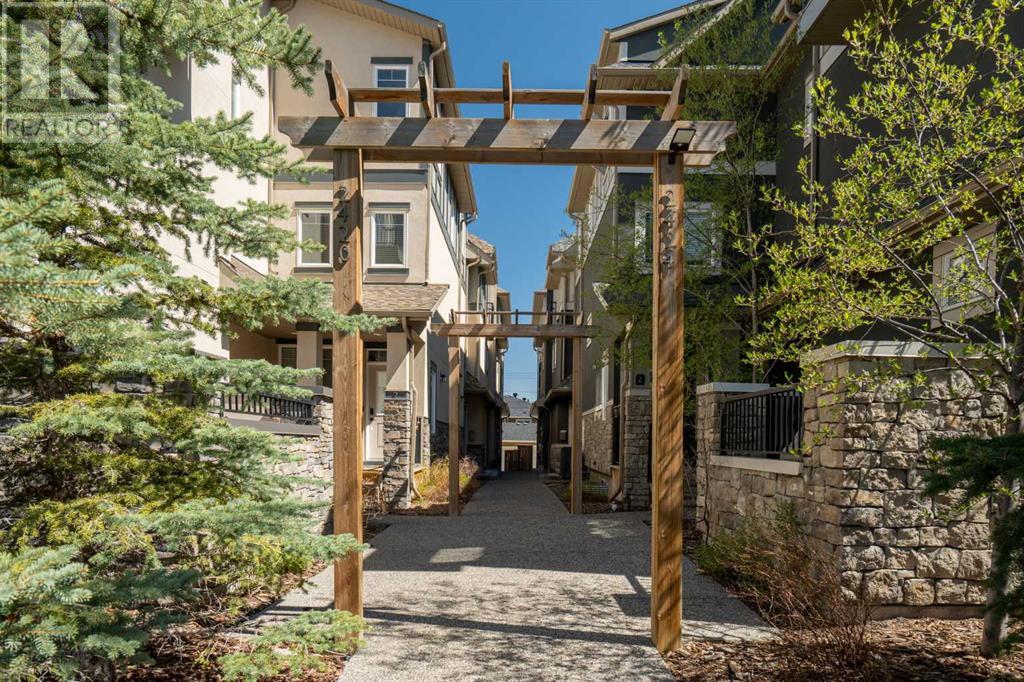
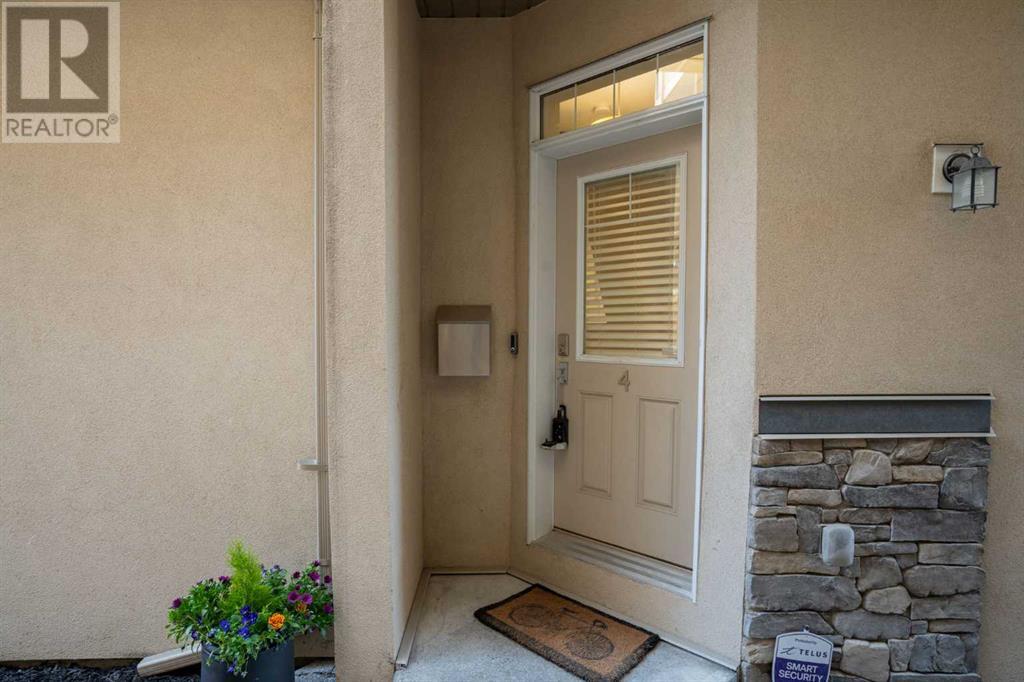
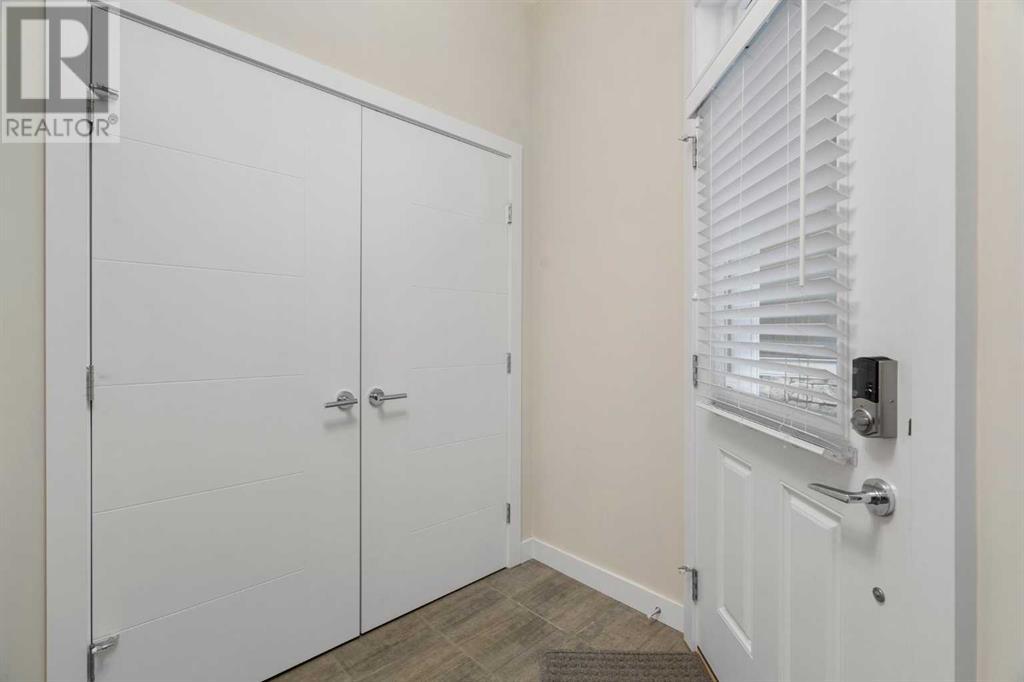
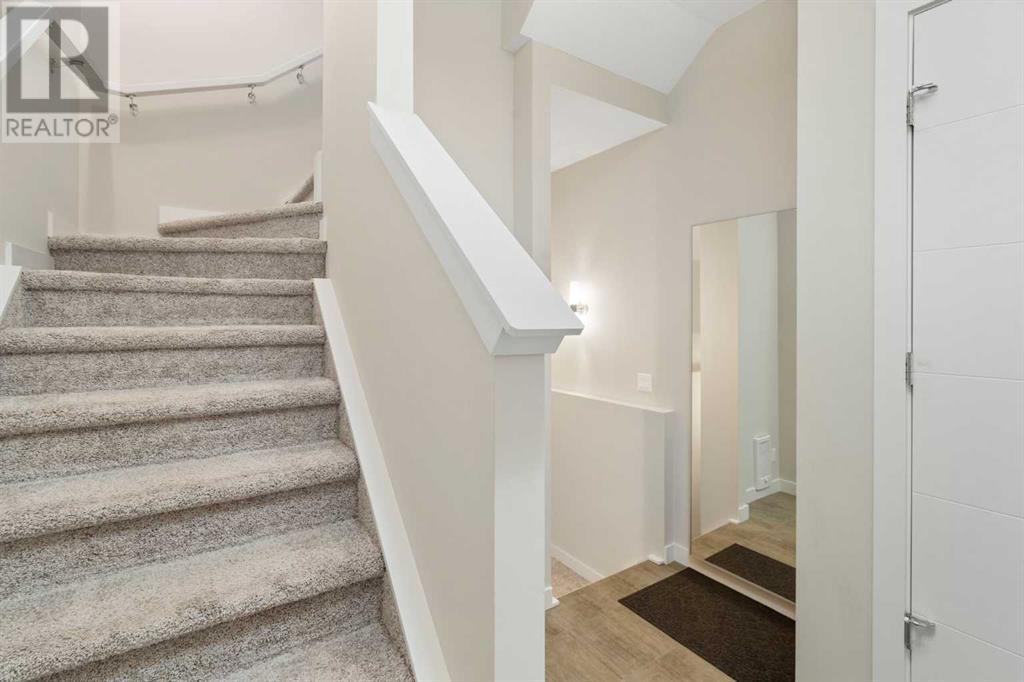
$679,900
4, 2420 30 Street SW
Calgary, Alberta, Alberta, T3E2M1
MLS® Number: A2216926
Property description
Welcome to this beautifully updated 3-bedroom, 2.5-bathroom townhome nestled in the highly sought-after inner-city neighbourhood of Killarney. With its unbeatable location, modern finishes, and functional layout, this home offers the perfect blend of urban convenience and refined comfort.Step into the main living area and be greeted by 9-foot ceilings, multiple windows for extra light, a cozy gas fireplace, and a private balcony—ideal for entertaining or enjoying your morning coffee. The open-concept layout includes a spacious dining area that flows seamlessly into the living room, creating a warm and inviting atmosphere for gatherings or quiet evenings at home. The chef-inspired kitchen is a true showstopper, featuring quartz countertops, a gas stove, stunning glass tile backsplash, ceiling-height cabinetry, and ample space for culinary creativity.Beautiful and resilient vinyl flooring runs throughout the main level, combining style with durability and easy maintenance.A dedicated main floor office provides the perfect workspace for those who work from home, offering privacy and functionality without sacrificing style.Upstairs, you’ll find three generously sized bedrooms, including a spacious primary suite designed to impress. Enjoy your own spa-like ensuite complete with dual vanities, a walk-in closet, and elegant finishes that provide a true retreat experience. A second balcony off the primary suite offers a quiet place to relax and unwind.The basement level includes a large storage room, perfect for keeping seasonal items and extra belongings neatly tucked away.A shared attached garage provides secure parking for one vehicle, and added convenience in this desirable inner-city location.Situated within walking distance to everything you need—C-Train station, Killarney Aquatic & Recreation Centre, top-rated restaurants, cafes, and all neighbourhood amenities—this home perfectly balances inner-city living with a community-oriented lifestyle.Killarne y stands out as an ideal location for families, offering a blend of education, safety, recreational activities, and a vibrant community spirit. With diverse educational institutions, low crime rates, and an abundance of parks and community events, it fosters a nurturing environment for children. The area’s strong sense of community, supported by active participation and neighbourhood networks, makes it the perfect choice for families seeking a connected and enriching lifestyle.Don’t miss this rare opportunity to live in a home that truly has it all—style, space, and an unbeatable location in one of Calgary’s most cherished communities.Contact us today to book your private showing!
Building information
Type
*****
Appliances
*****
Basement Development
*****
Basement Type
*****
Constructed Date
*****
Construction Material
*****
Construction Style Attachment
*****
Cooling Type
*****
Exterior Finish
*****
Fireplace Present
*****
FireplaceTotal
*****
Fire Protection
*****
Flooring Type
*****
Foundation Type
*****
Half Bath Total
*****
Heating Fuel
*****
Heating Type
*****
Size Interior
*****
Stories Total
*****
Total Finished Area
*****
Land information
Amenities
*****
Fence Type
*****
Size Total
*****
Rooms
Main level
Furnace
*****
Kitchen
*****
Dining room
*****
Furnace
*****
Living room
*****
Office
*****
2pc Bathroom
*****
Lower level
Storage
*****
Second level
Other
*****
Bedroom
*****
Bedroom
*****
Primary Bedroom
*****
5pc Bathroom
*****
4pc Bathroom
*****
Courtesy of Royal LePage Benchmark
Book a Showing for this property
Please note that filling out this form you'll be registered and your phone number without the +1 part will be used as a password.

