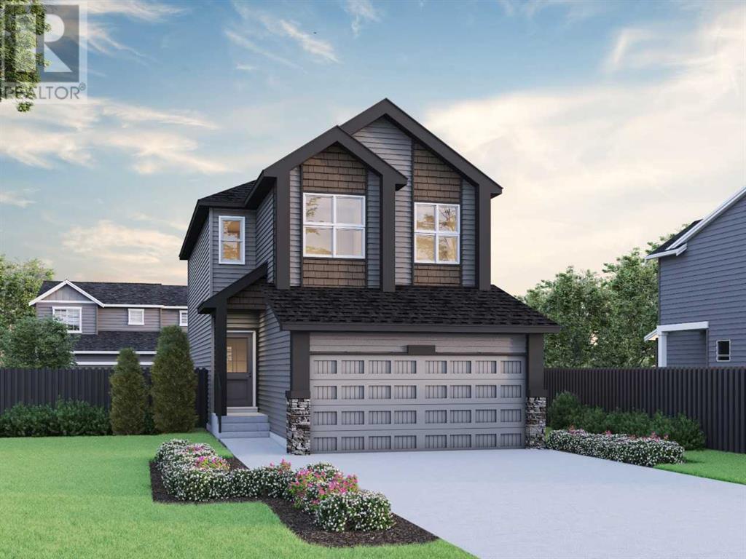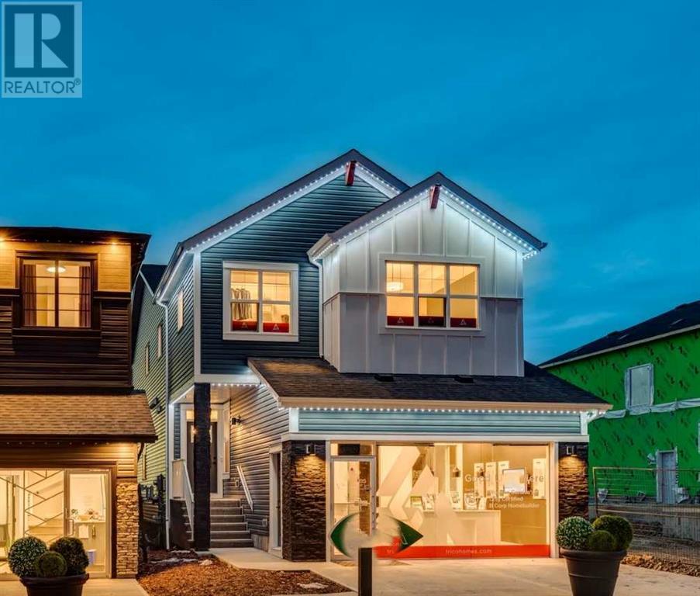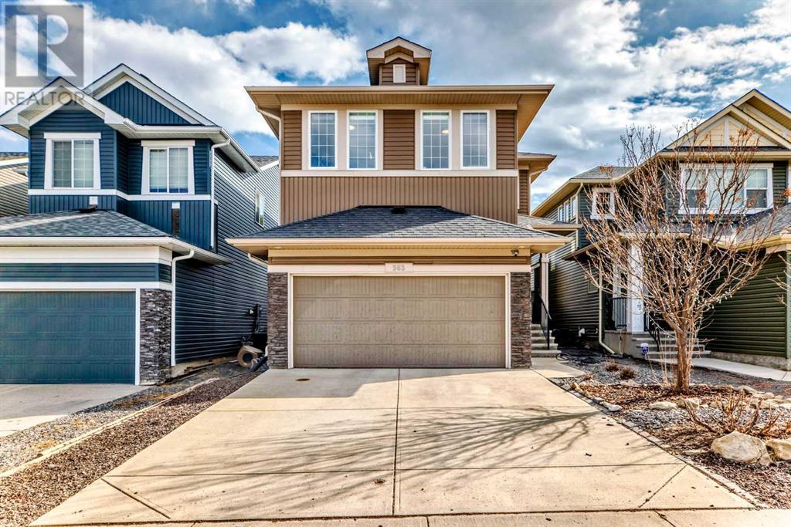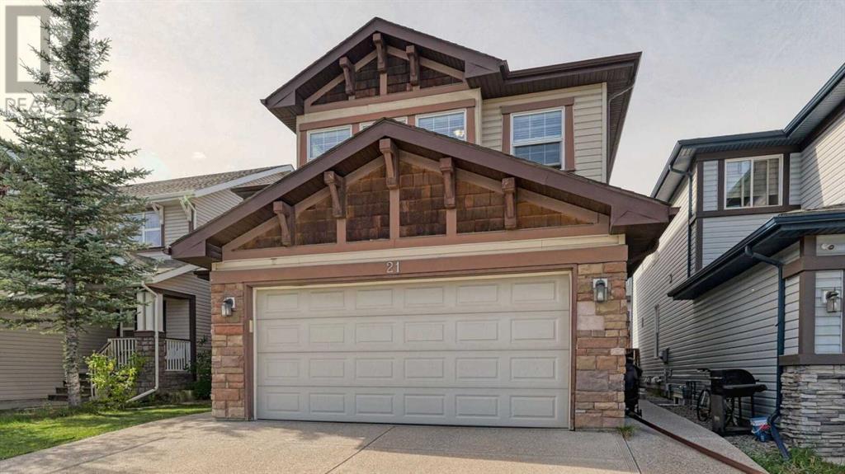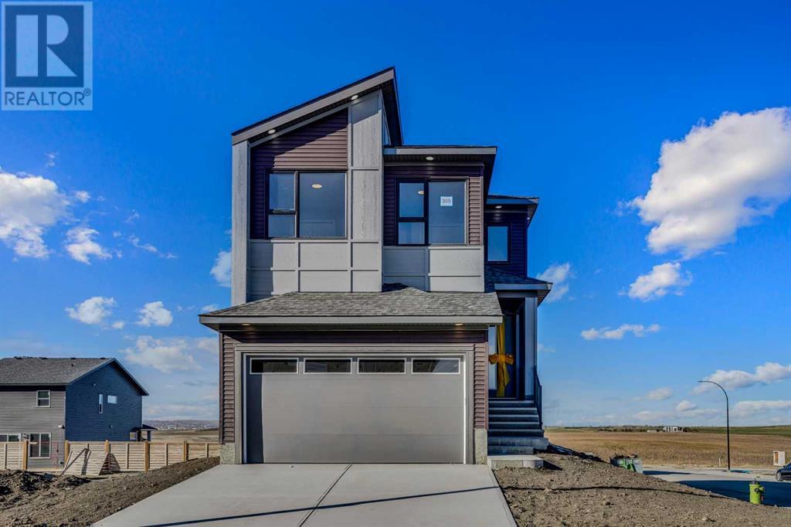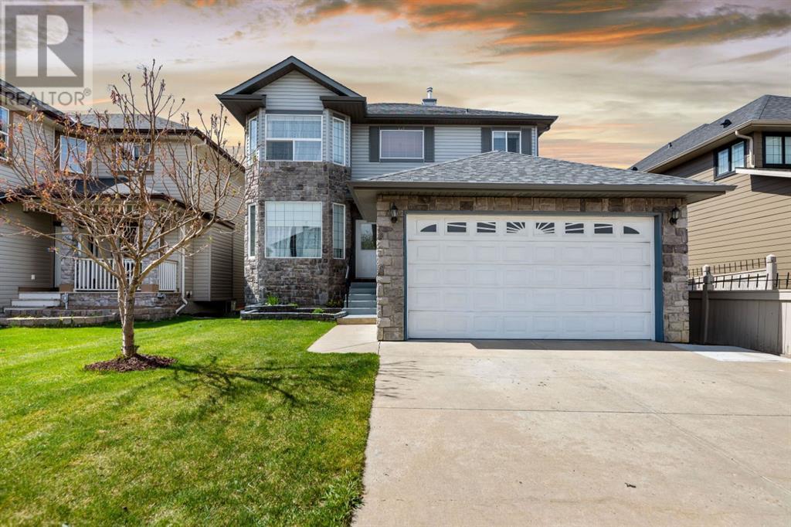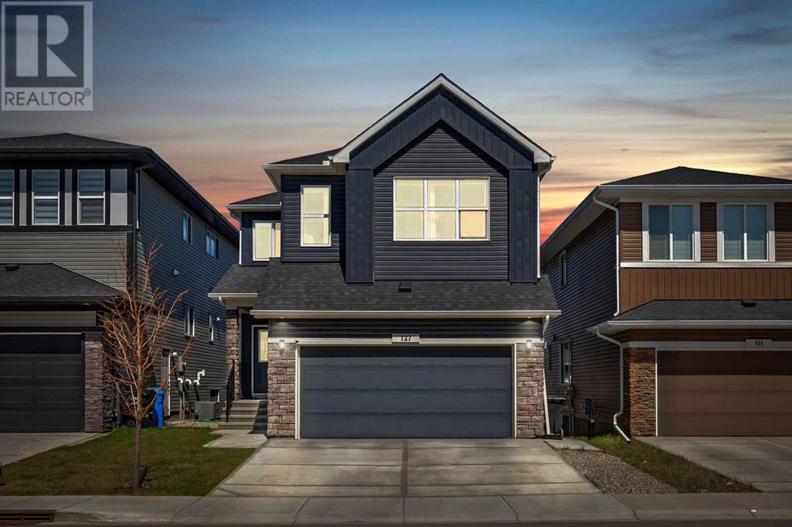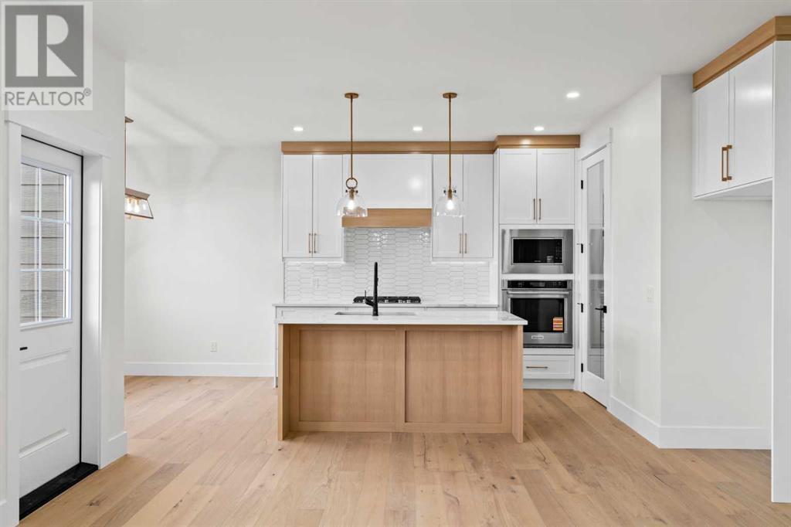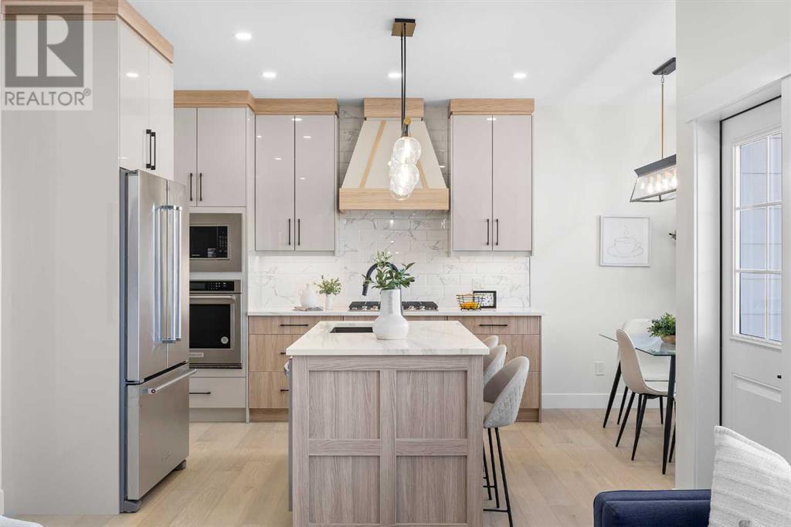Free account required
Unlock the full potential of your property search with a free account! Here's what you'll gain immediate access to:
- Exclusive Access to Every Listing
- Personalized Search Experience
- Favorite Properties at Your Fingertips
- Stay Ahead with Email Alerts
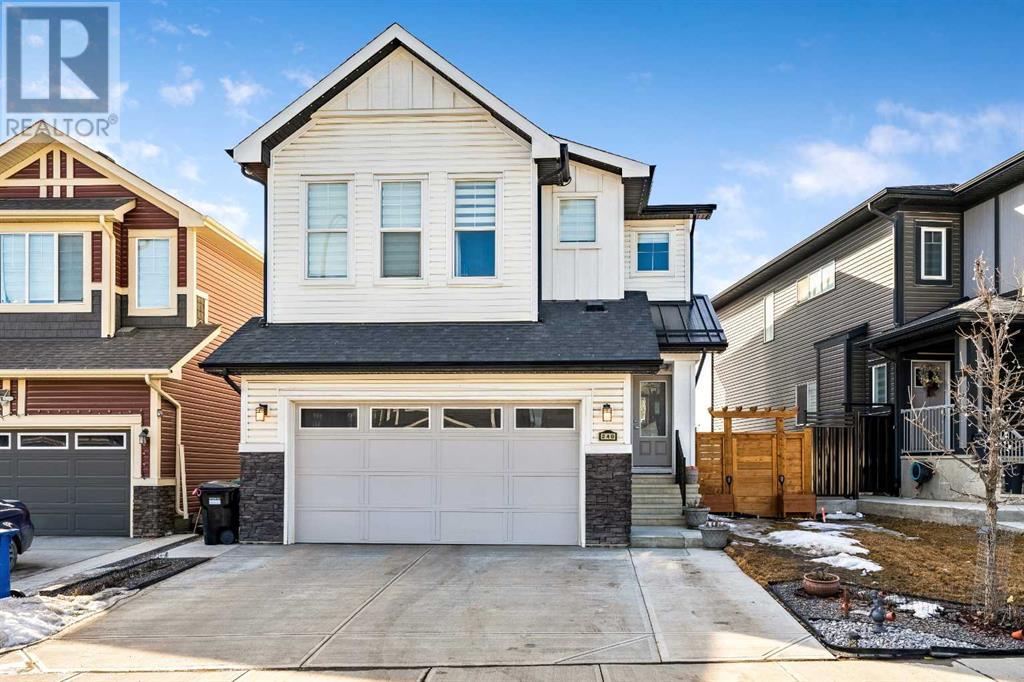
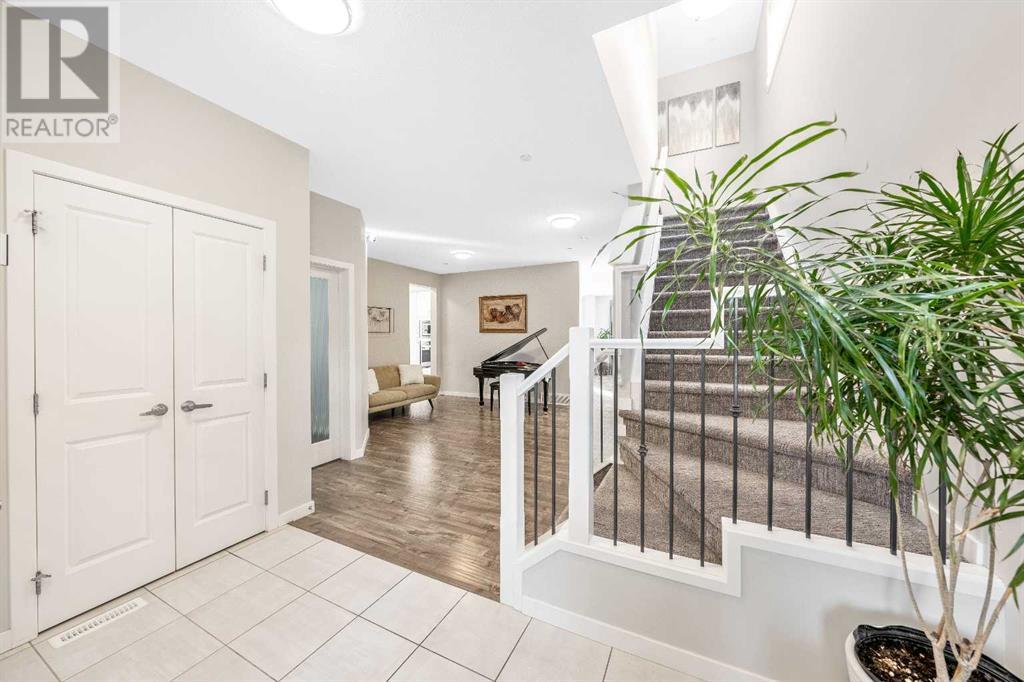
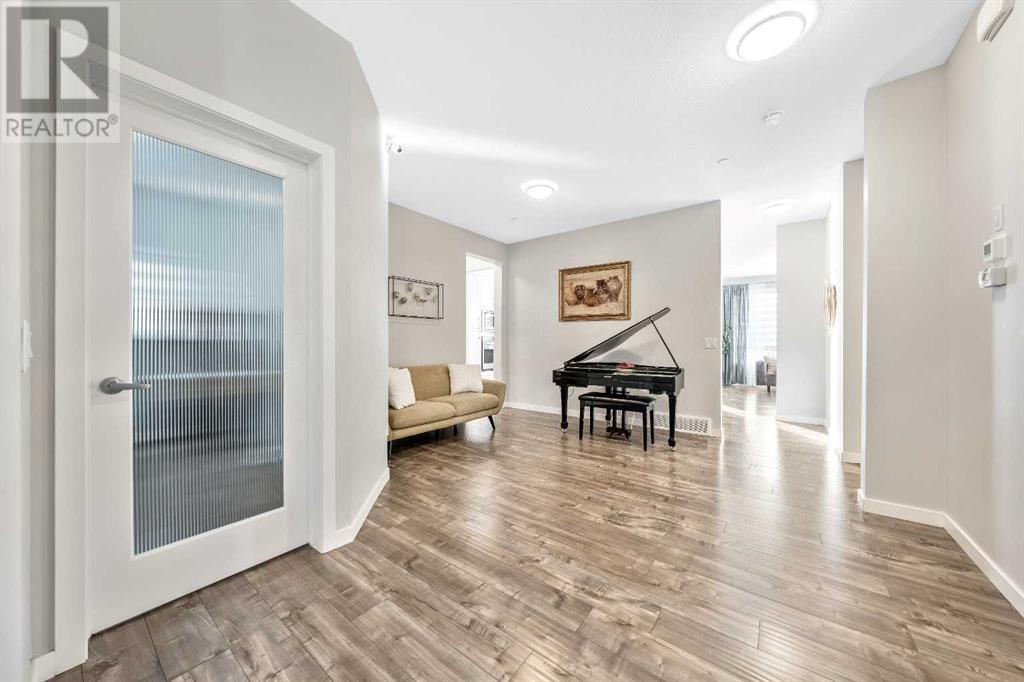
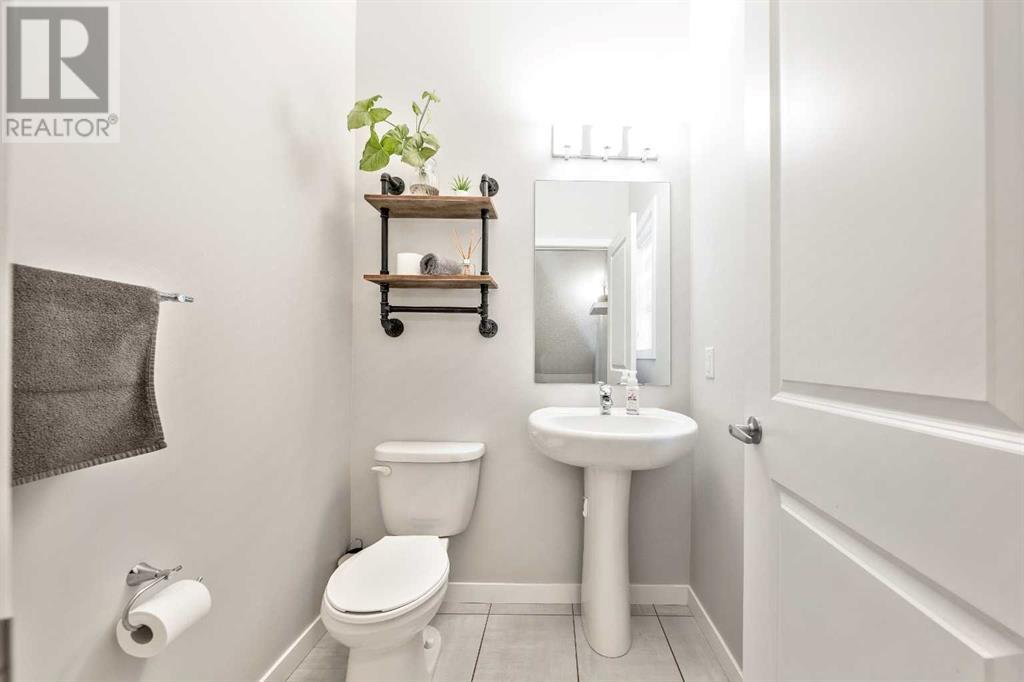
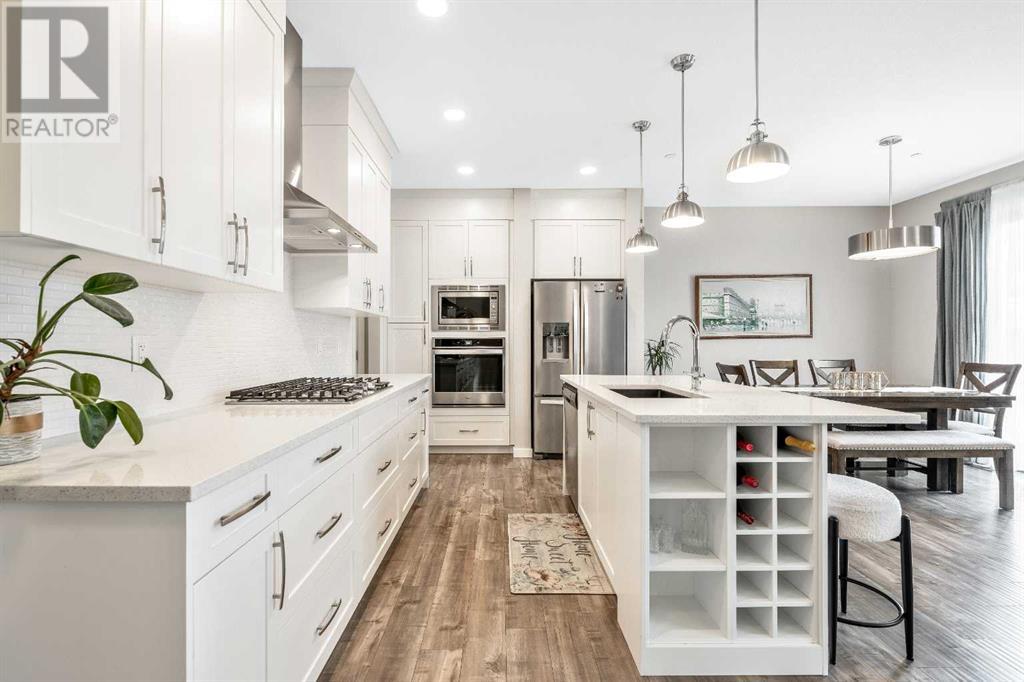
$959,900
240 Lucas Crescent NW
Calgary, Alberta, Alberta, T3P1M8
MLS® Number: A2216913
Property description
Superb family home tucked away in the vibrant community of Livingston NW. This Stunning, Fully Developed 6-Bedroom, 4 Full Bathroom, 1 Half Bathroom home has been Meticulously Maintained and is perfect for a growing family, Walk-Out Basement Dream Home! Livingston's been voted Best New Community in Calgary's NW. Single-family attached Double Garage home offers the perfect combination of Luxury and Functionality. With 2552.25 sq.ft. of total living space, this home is designed to host your closest friends & family. Its standout features include an Open-Concept Layout, designer interior package, a Fully Developed WALK-OUT BASEMENT, and incredible VIEWS. The main floor is a true entertainer’s dream, featuring a Gourmet Kitchen with Full-Height Cabinets, with Gas Cook Top, Built- In Wall Microwave and Oven. The seamless flow from the living room to the kitchen and dining area leads directly to the Deck Overlooking the Fully Fenced Landscaped Backyard. Quarts counters, chimney style hood-fan PLUS you will LOVE your new SPICE KITCHEN with sink and more cabinets! Additionally, the main floor has a private room with a window. The Upper Floor Features a spacious Bonus Room with window and a Walk in Laundry room with shelves. Master Bedroom with View, Large Ensuite with Double Vanity Sinks, Separated Bathtub and shower and a Large Walk-in Closets. The Second Master Bedroom is a Great Size that features a 4 piece bathroom, Walk-In Closet and Quartz Countertop Vanity. The other two bedrooms are spacious, and share a 4-piece bath. The Beautifully WALK-OUT Finished Basement offers a 9” Ceiling, Complemented by TWO Efficient Furnaces and Central Air-Conditioning ensuring Optimal Comfort. Plenty of Recreational Space, Plus an Additional Bedroom, Full Bathroom, Separate Laundry, and Loads of Storage. A Double Attached Car Garage with Wrap Around Lights and Extra Cement Paved Parking Stall in Front. This home is close to green spaces, walking paths, schools, public transit, and a sho rt drive to all major amenities. Whether you're an investor, a large family, or looking for space + rental potential, this home checks all the boxes. Book your showing today!
Building information
Type
*****
Appliances
*****
Basement Development
*****
Basement Features
*****
Basement Type
*****
Constructed Date
*****
Construction Material
*****
Construction Style Attachment
*****
Cooling Type
*****
Exterior Finish
*****
Fireplace Present
*****
FireplaceTotal
*****
Flooring Type
*****
Foundation Type
*****
Half Bath Total
*****
Heating Type
*****
Size Interior
*****
Stories Total
*****
Total Finished Area
*****
Land information
Amenities
*****
Fence Type
*****
Landscape Features
*****
Size Depth
*****
Size Frontage
*****
Size Irregular
*****
Size Total
*****
Rooms
Upper Level
5pc Bathroom
*****
4pc Bathroom
*****
4pc Bathroom
*****
Main level
2pc Bathroom
*****
Dining room
*****
Family room
*****
Kitchen
*****
Office
*****
Living room
*****
Basement
Storage
*****
Storage
*****
Laundry room
*****
Other
*****
Living room/Dining room
*****
Bedroom
*****
4pc Bathroom
*****
Second level
Laundry room
*****
Bonus Room
*****
Bedroom
*****
Bedroom
*****
Bedroom
*****
Bedroom
*****
Primary Bedroom
*****
Upper Level
5pc Bathroom
*****
4pc Bathroom
*****
4pc Bathroom
*****
Main level
2pc Bathroom
*****
Dining room
*****
Family room
*****
Kitchen
*****
Office
*****
Living room
*****
Basement
Storage
*****
Storage
*****
Laundry room
*****
Other
*****
Living room/Dining room
*****
Bedroom
*****
4pc Bathroom
*****
Second level
Laundry room
*****
Bonus Room
*****
Bedroom
*****
Bedroom
*****
Bedroom
*****
Bedroom
*****
Primary Bedroom
*****
Courtesy of MaxWell Capital Realty
Book a Showing for this property
Please note that filling out this form you'll be registered and your phone number without the +1 part will be used as a password.
