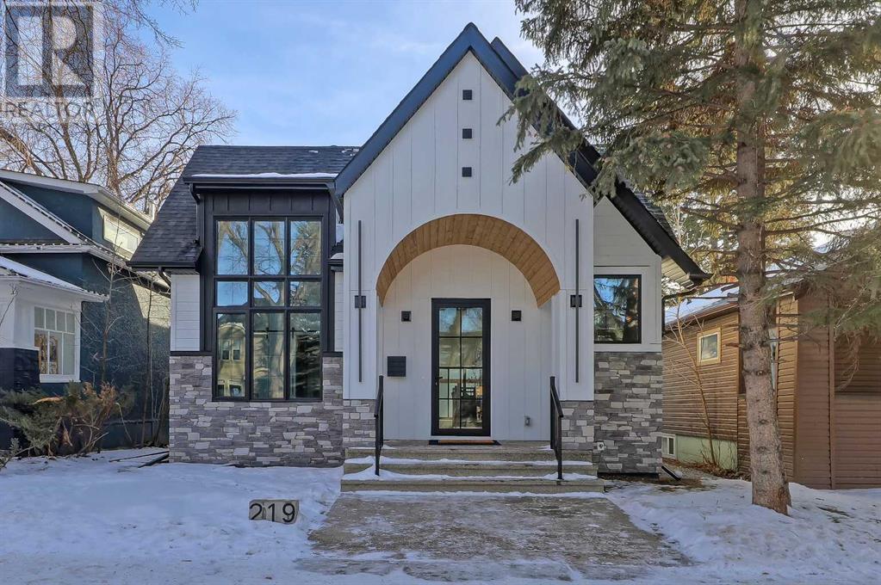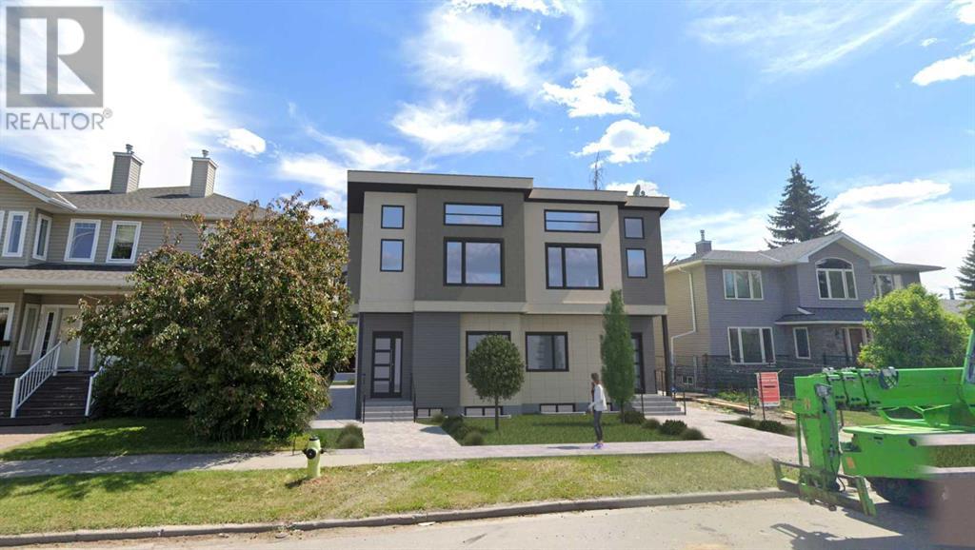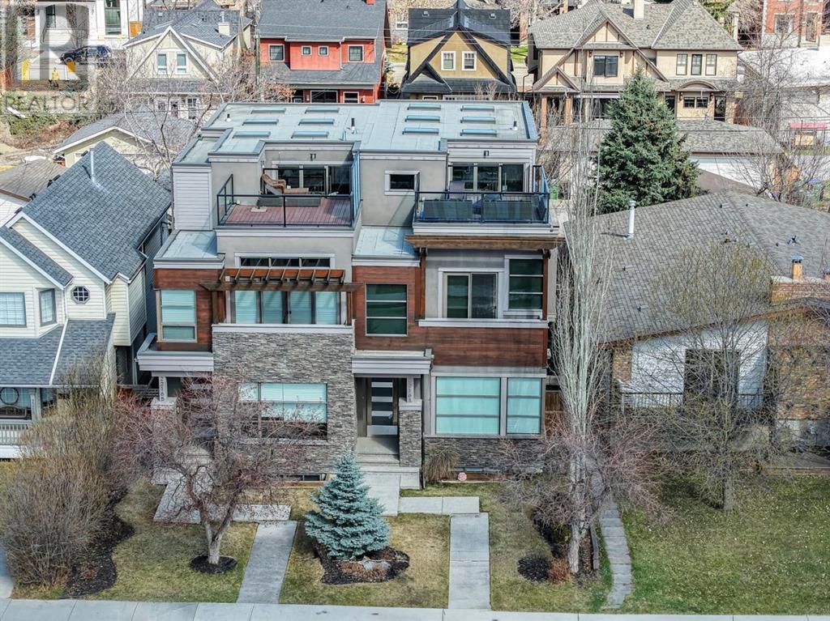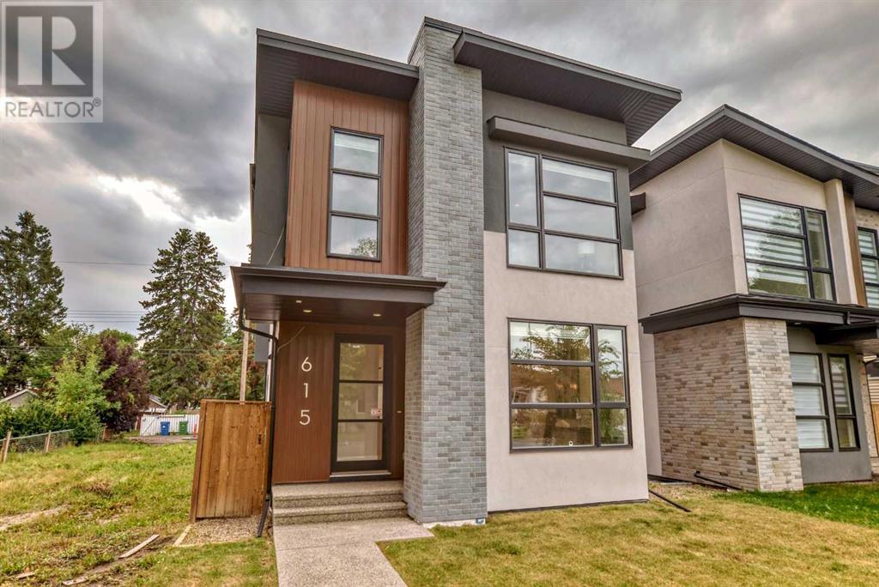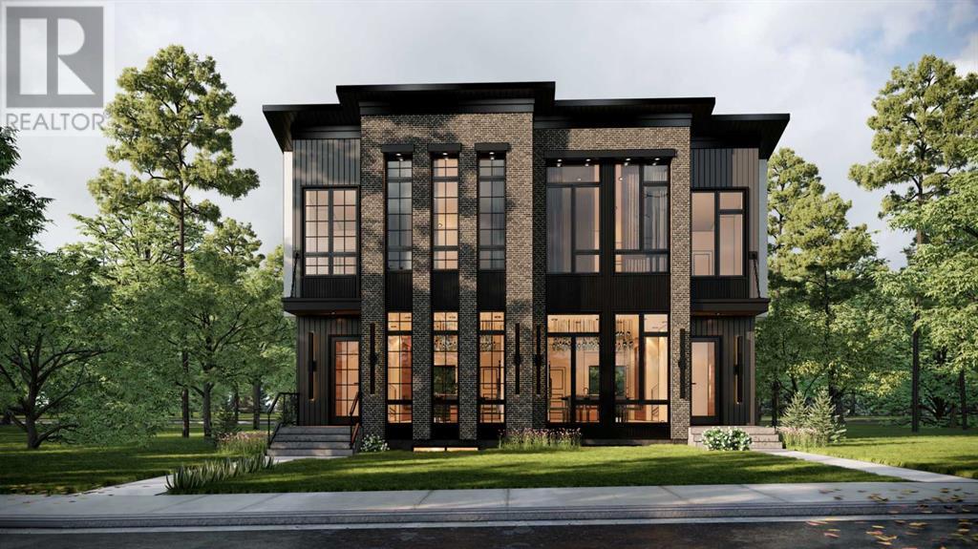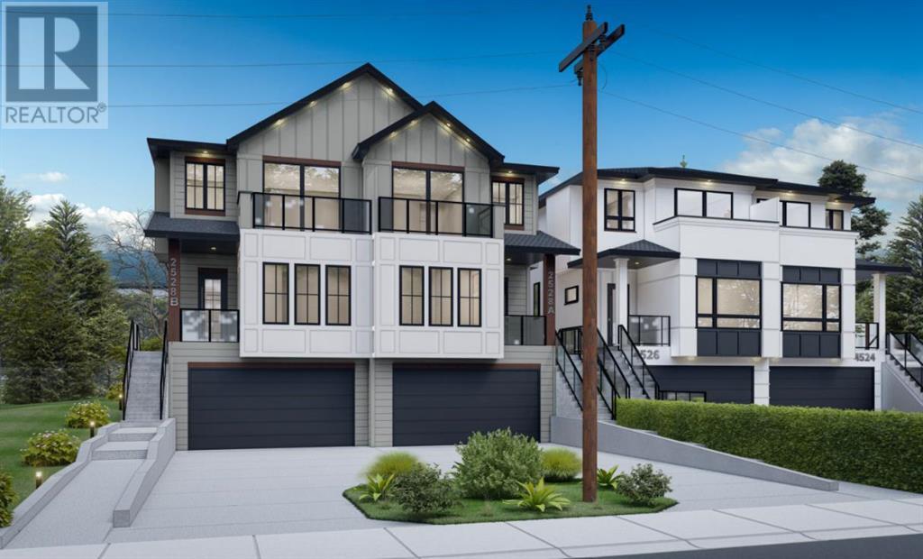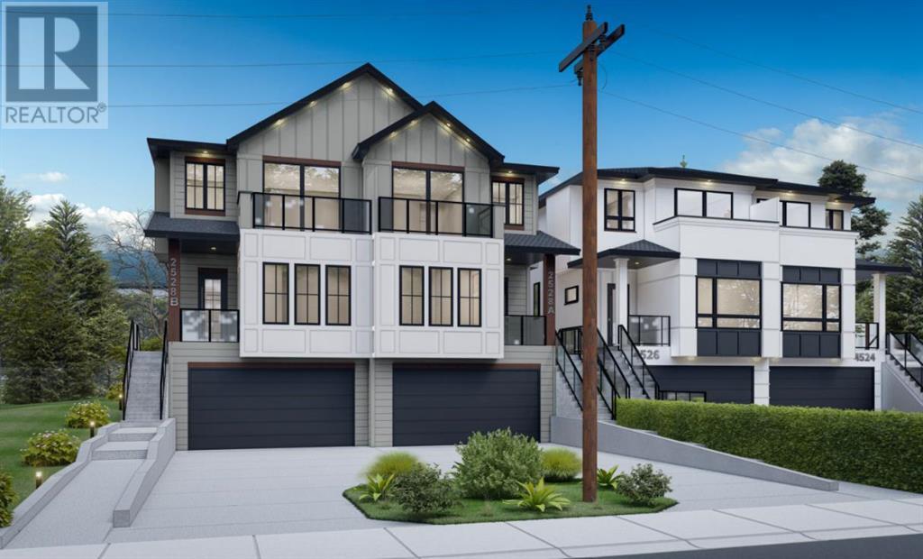Free account required
Unlock the full potential of your property search with a free account! Here's what you'll gain immediate access to:
- Exclusive Access to Every Listing
- Personalized Search Experience
- Favorite Properties at Your Fingertips
- Stay Ahead with Email Alerts
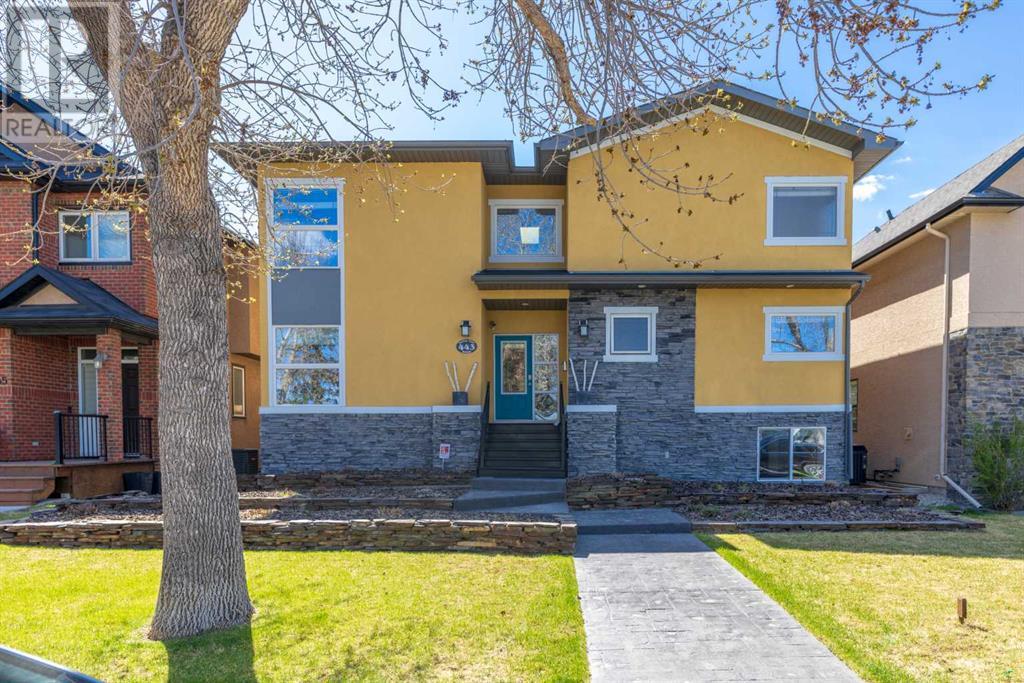

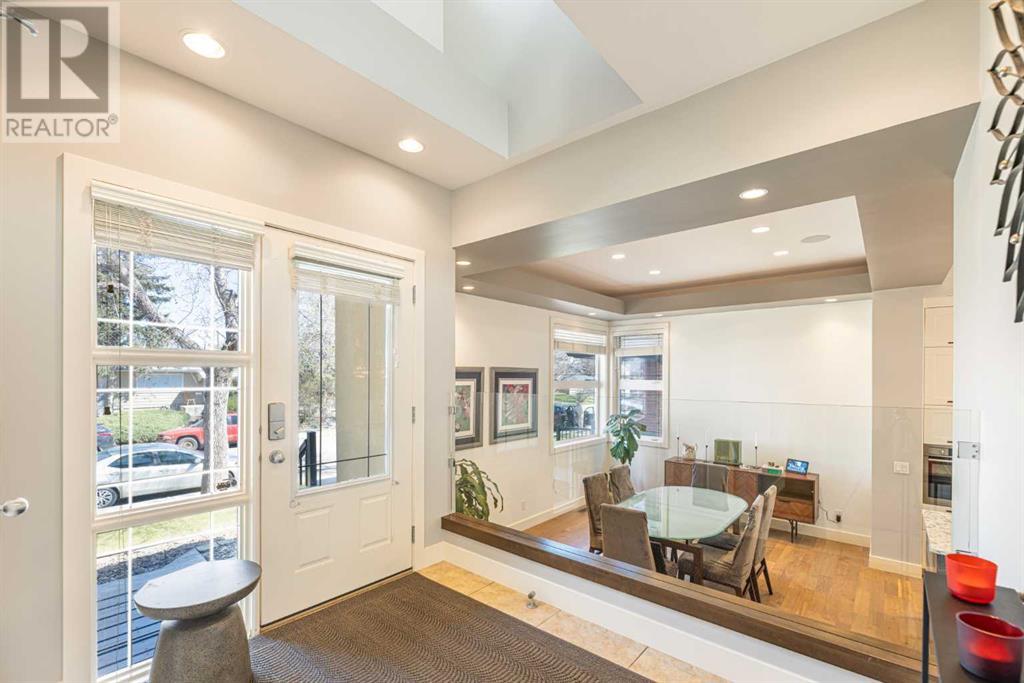


$1,369,000
443 24 Avenue NE
Calgary, Alberta, Alberta, T2E1X2
MLS® Number: A2216907
Property description
Step into this beautiful owner designed and recently renovated & upgraded home. Stunning features include Swedish hardwood flooring and a spacious open-plan layout that's perfect for modern living. The heart of the home is a bright white German kitchen with warm wood accents, a large quartz island, and a full European appliance package including 2 built-in ovens. As the heart of the home, this space is inviting for both everyday meals and entertaining. A striking tray ceiling adds architectural elegance to the main living space. Upstairs you'll find three generous bedrooms, including a serene primary suite with 4 pce ensuite and large walk-in closet, laundry conveniently located on the same level. The main floor hosts a fourth bedroom, perfect for guests or a home office, along with a large functional mudroom. Built-in cabinets offer ample storage on the main floor. Step outside to an impeccable landscaped backyard complete with a deck, charming pergola, and patio area - a private oasis for relaxing or hosting friends. The property also features a triple detached garage, offering ample space for vehicles, storage, or a workshop. Fantastic location in a very desirable area.
Building information
Type
*****
Appliances
*****
Basement Development
*****
Basement Type
*****
Constructed Date
*****
Construction Material
*****
Construction Style Attachment
*****
Cooling Type
*****
Exterior Finish
*****
Flooring Type
*****
Foundation Type
*****
Half Bath Total
*****
Heating Fuel
*****
Heating Type
*****
Size Interior
*****
Stories Total
*****
Total Finished Area
*****
Land information
Amenities
*****
Fence Type
*****
Landscape Features
*****
Size Depth
*****
Size Frontage
*****
Size Irregular
*****
Size Total
*****
Rooms
Main level
Other
*****
Living room
*****
Kitchen
*****
Foyer
*****
Dining room
*****
Bedroom
*****
2pc Bathroom
*****
Basement
Other
*****
Storage
*****
Recreational, Games room
*****
Office
*****
Second level
Primary Bedroom
*****
Laundry room
*****
Bedroom
*****
Bedroom
*****
4pc Bathroom
*****
4pc Bathroom
*****
Main level
Other
*****
Living room
*****
Kitchen
*****
Foyer
*****
Dining room
*****
Bedroom
*****
2pc Bathroom
*****
Basement
Other
*****
Storage
*****
Recreational, Games room
*****
Office
*****
Second level
Primary Bedroom
*****
Laundry room
*****
Bedroom
*****
Bedroom
*****
4pc Bathroom
*****
4pc Bathroom
*****
Courtesy of Royal LePage Benchmark
Book a Showing for this property
Please note that filling out this form you'll be registered and your phone number without the +1 part will be used as a password.

