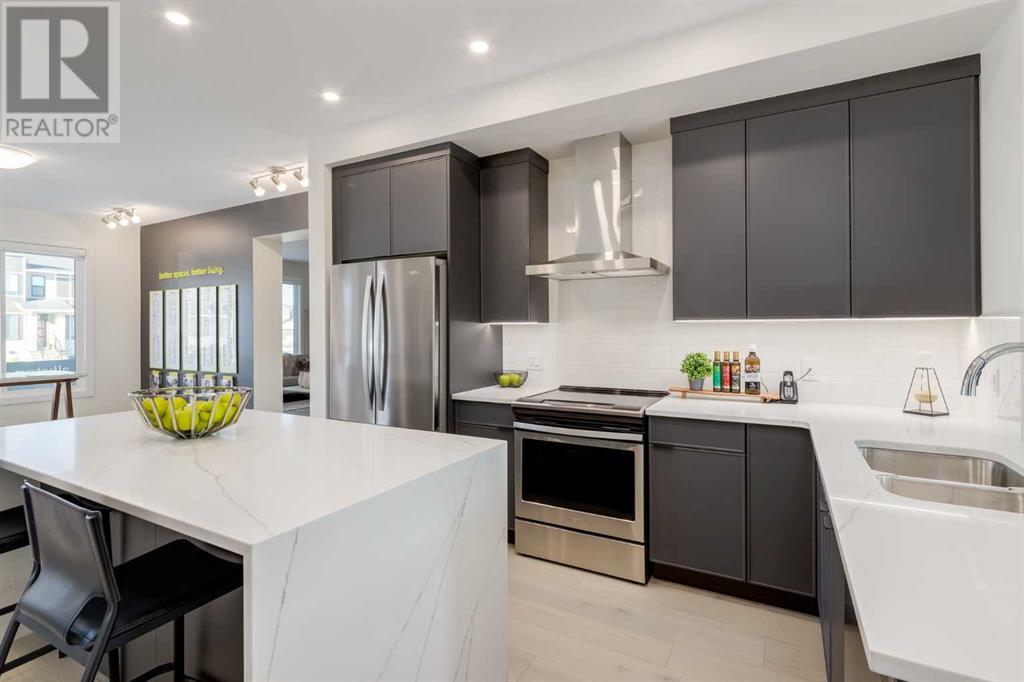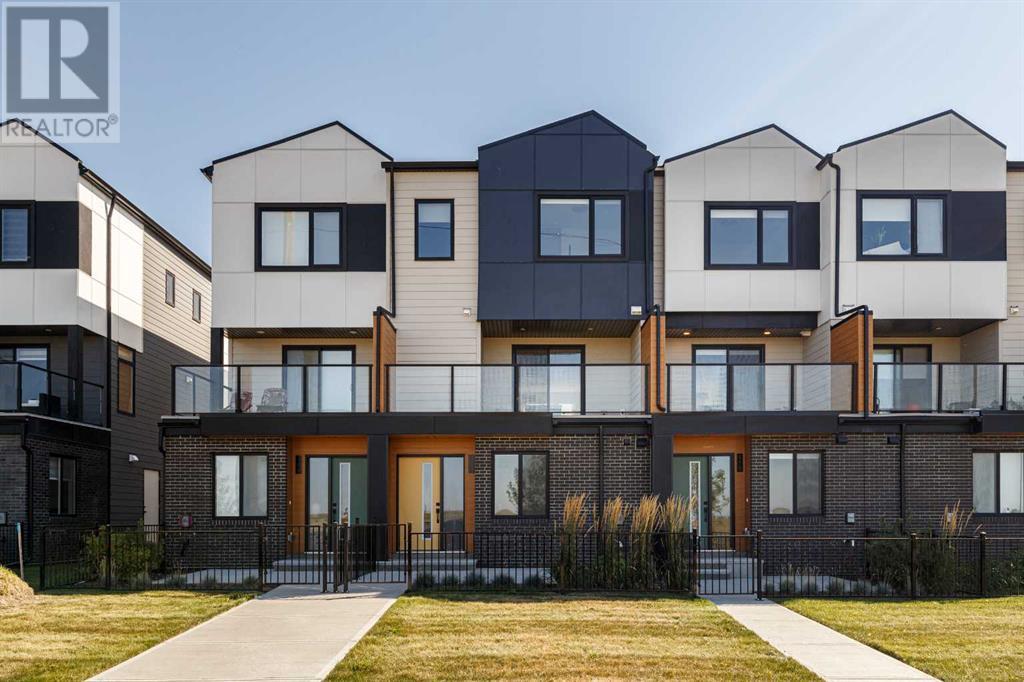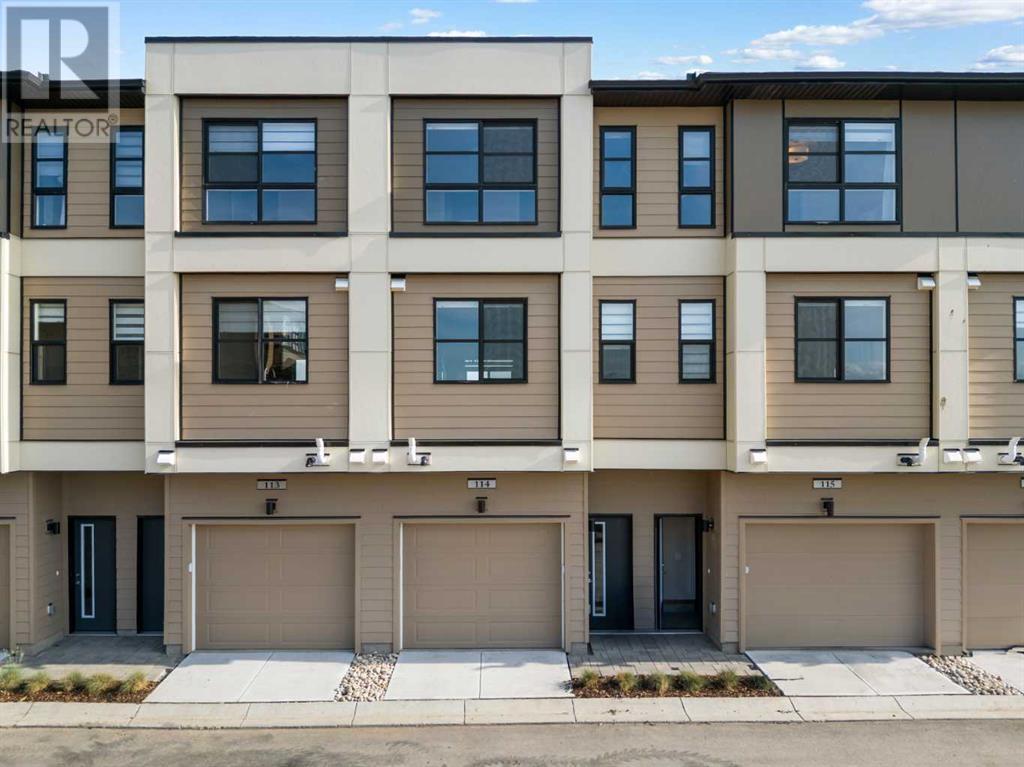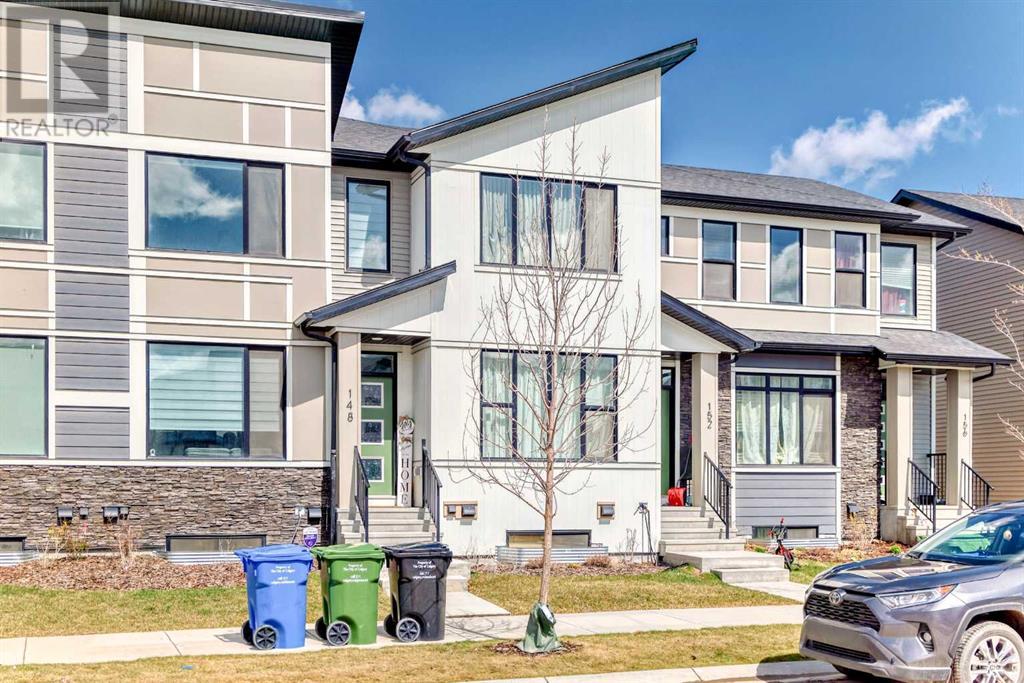Free account required
Unlock the full potential of your property search with a free account! Here's what you'll gain immediate access to:
- Exclusive Access to Every Listing
- Personalized Search Experience
- Favorite Properties at Your Fingertips
- Stay Ahead with Email Alerts
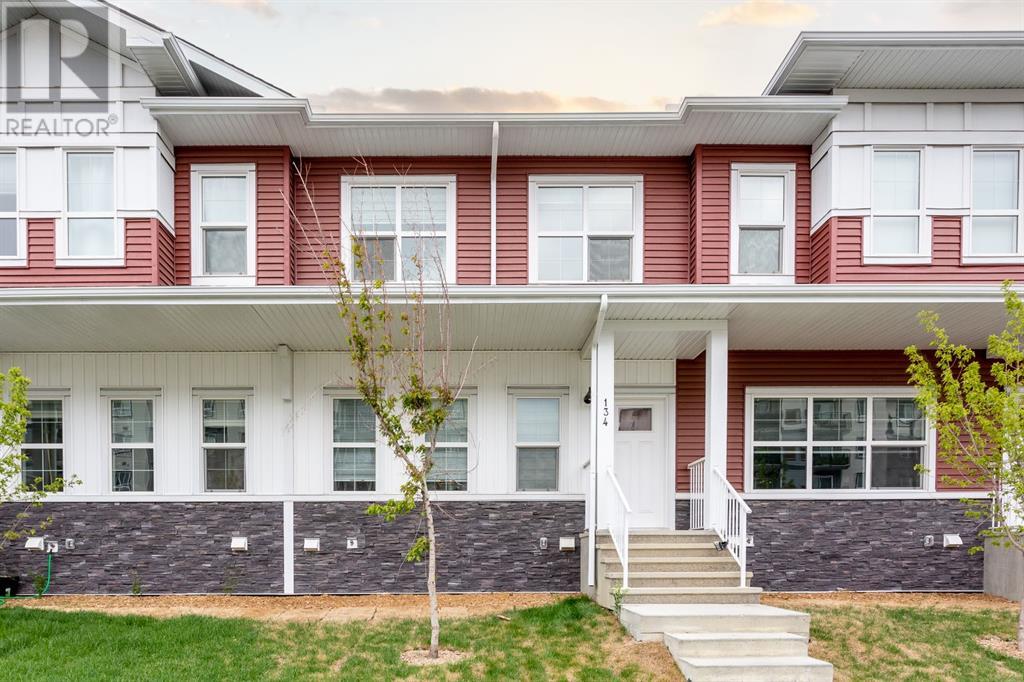
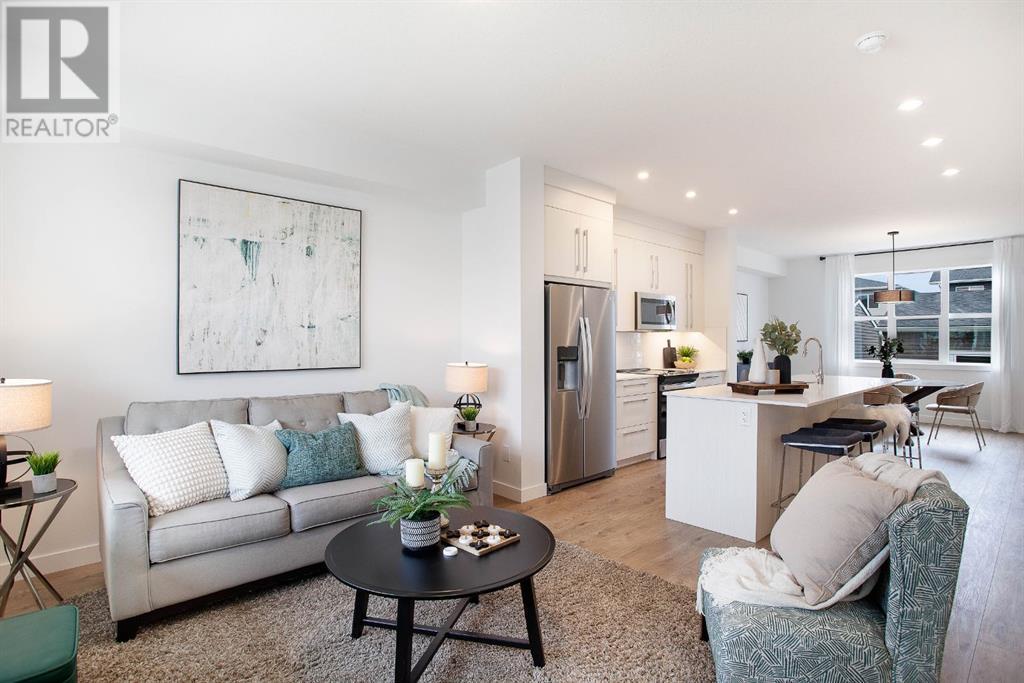
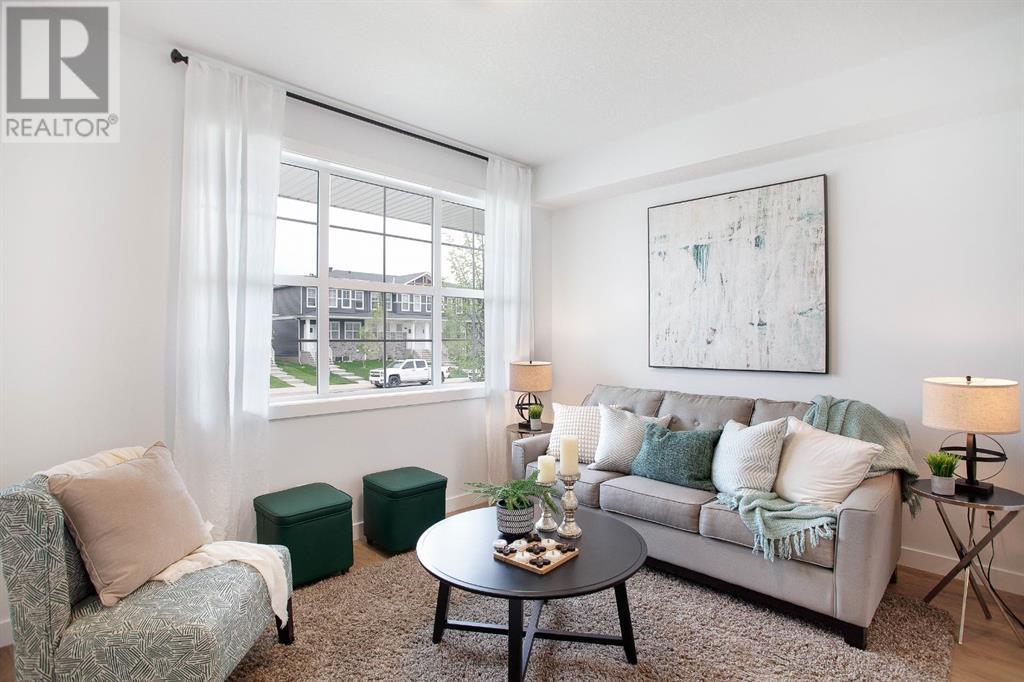
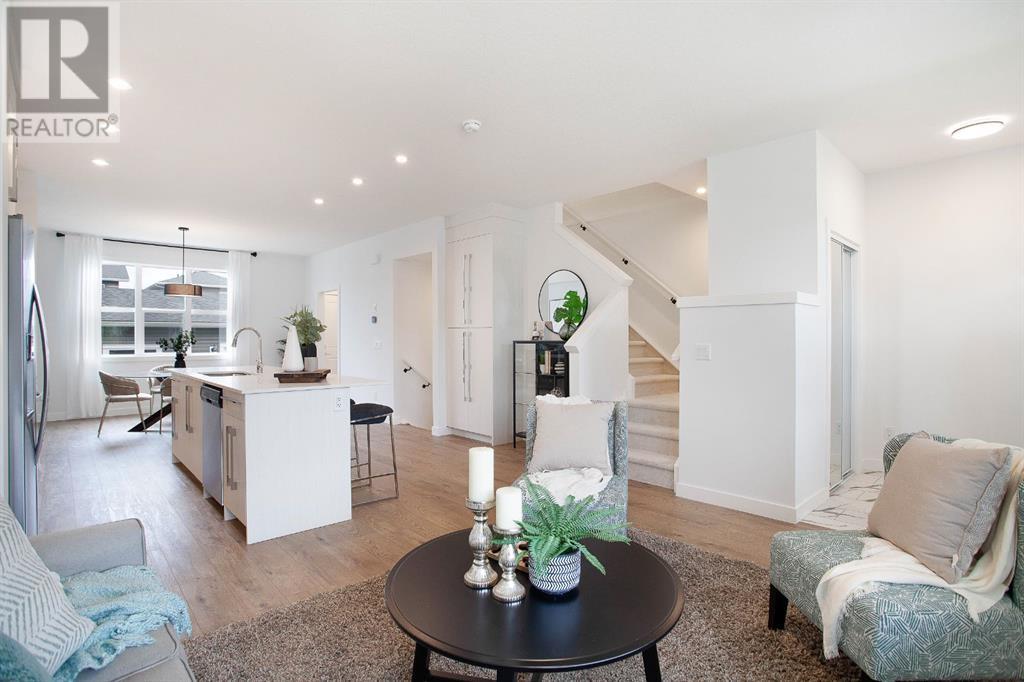
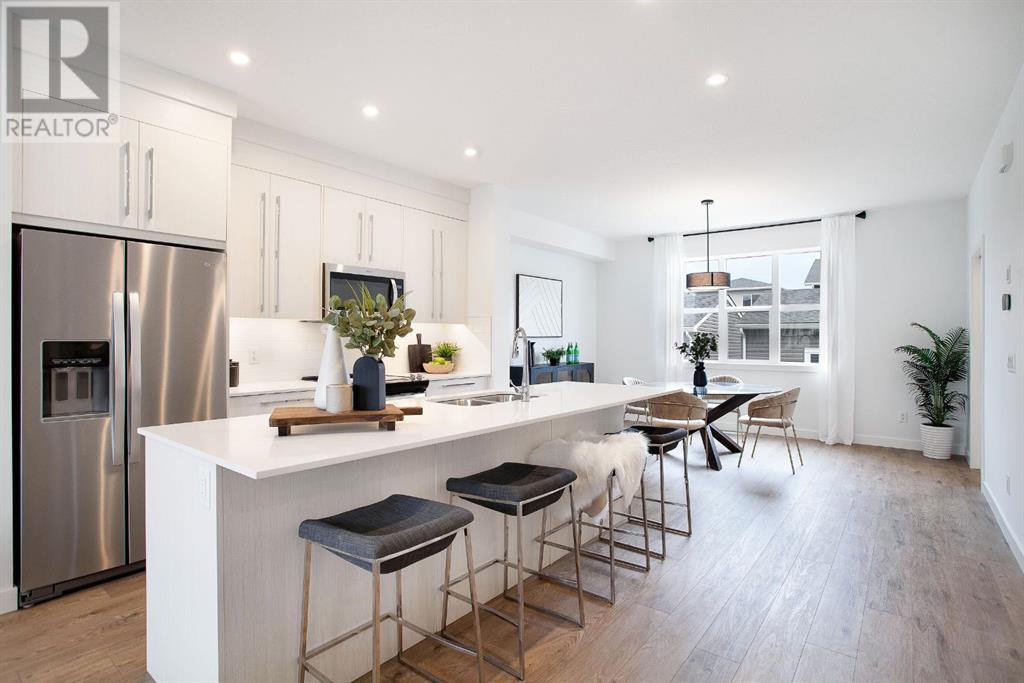
$509,900
134 Merganser Drive W
Chestermere, Alberta, Alberta, T1X2X8
MLS® Number: A2216687
Property description
This Truman-built townhome has every feature a new buyer could want. Featuring 1500 square feet of finished living space, 3 bedrooms, 2.5 bathrooms, a double detached garage, and an unfinished basement, this home is move-in ready. As you walk through the front door you’ll immediately notice the open floor plan that seamlessly integrates the living room, dining area, and kitchen. There you will find a breakfast/sit-upbar, kitchen island, loads of cabinet space, quartz countertops, a large pantry, and upgraded stainless steel appliances. The top floor hosts the primary bedroom with a 9-foot ceiling feature, 5 5-piece en-suite with his and hers sinks and laundry facilities in the hallway. The secondary, 4-piece bathroom has a large/deep soaker tub and raised-up countertops. Moving outside to the backyard you will enjoy a south facing yard. With the new home warranty and the amenities that surround this house, you can’t go wrong. So come on in, book a showing and let us know what you think.
Building information
Type
*****
Appliances
*****
Basement Development
*****
Basement Type
*****
Constructed Date
*****
Construction Style Attachment
*****
Cooling Type
*****
Exterior Finish
*****
Flooring Type
*****
Foundation Type
*****
Half Bath Total
*****
Heating Type
*****
Size Interior
*****
Stories Total
*****
Total Finished Area
*****
Land information
Amenities
*****
Fence Type
*****
Landscape Features
*****
Size Depth
*****
Size Frontage
*****
Size Irregular
*****
Size Total
*****
Rooms
Upper Level
4pc Bathroom
*****
4pc Bathroom
*****
Other
*****
Bedroom
*****
Bedroom
*****
Primary Bedroom
*****
Laundry room
*****
Main level
2pc Bathroom
*****
Other
*****
Living room
*****
Dining room
*****
Eat in kitchen
*****
Courtesy of CIR Realty
Book a Showing for this property
Please note that filling out this form you'll be registered and your phone number without the +1 part will be used as a password.

