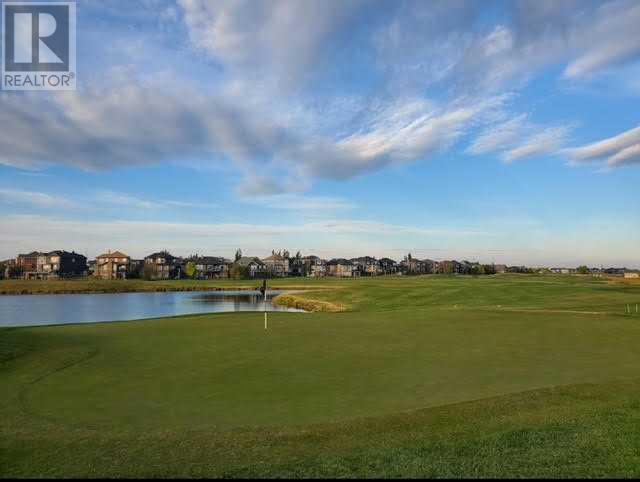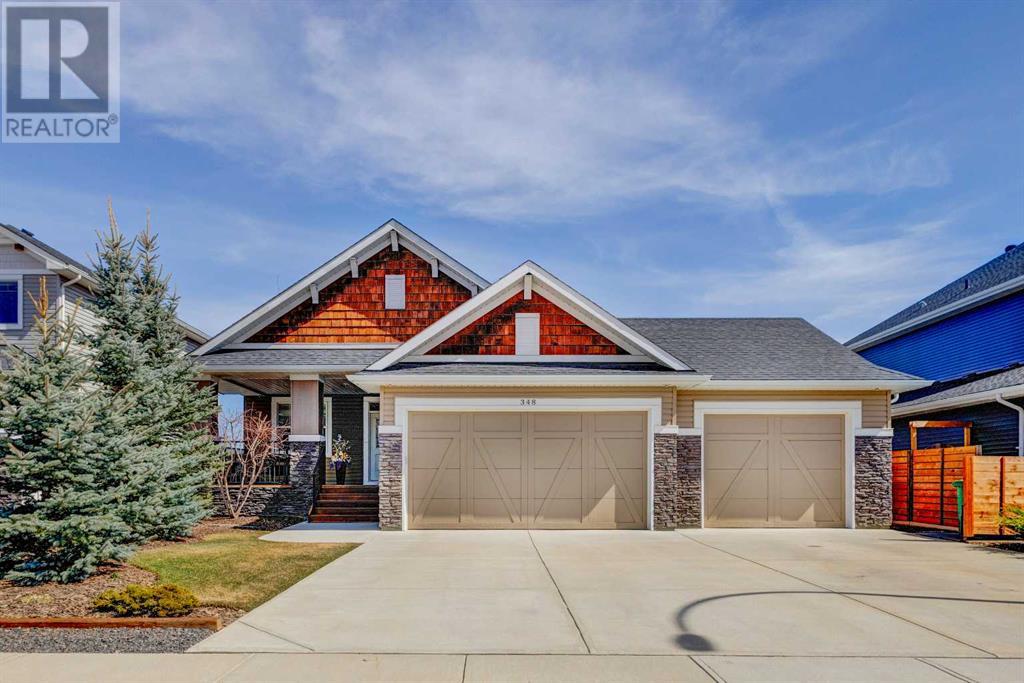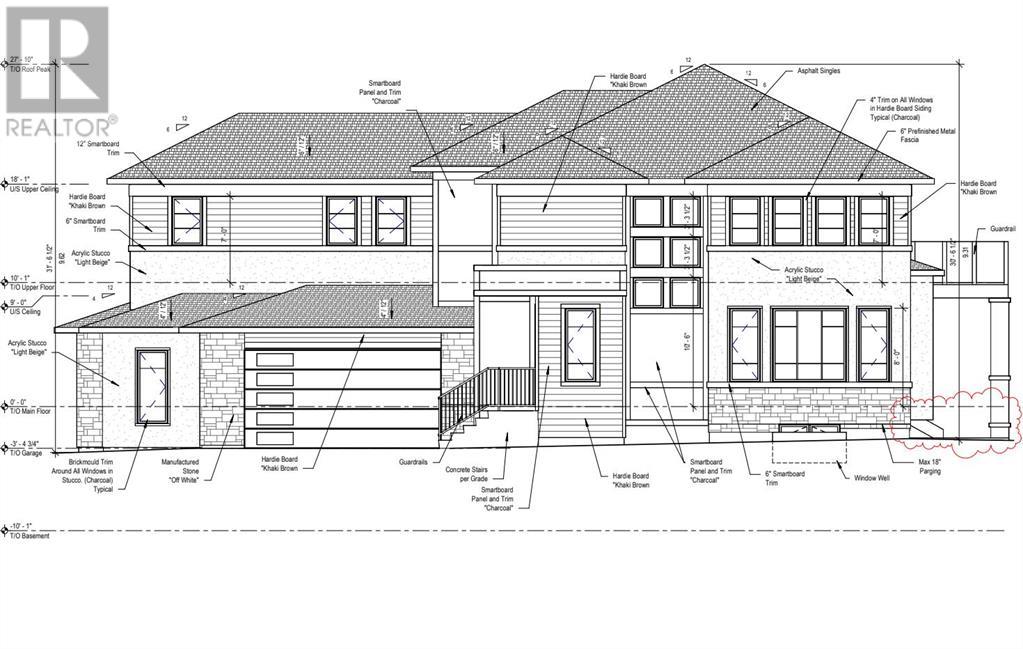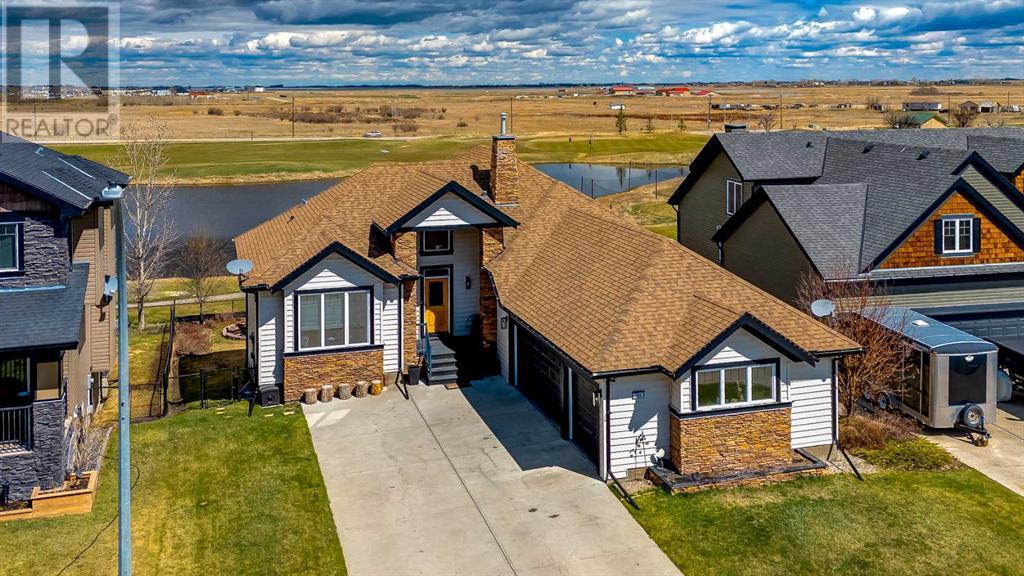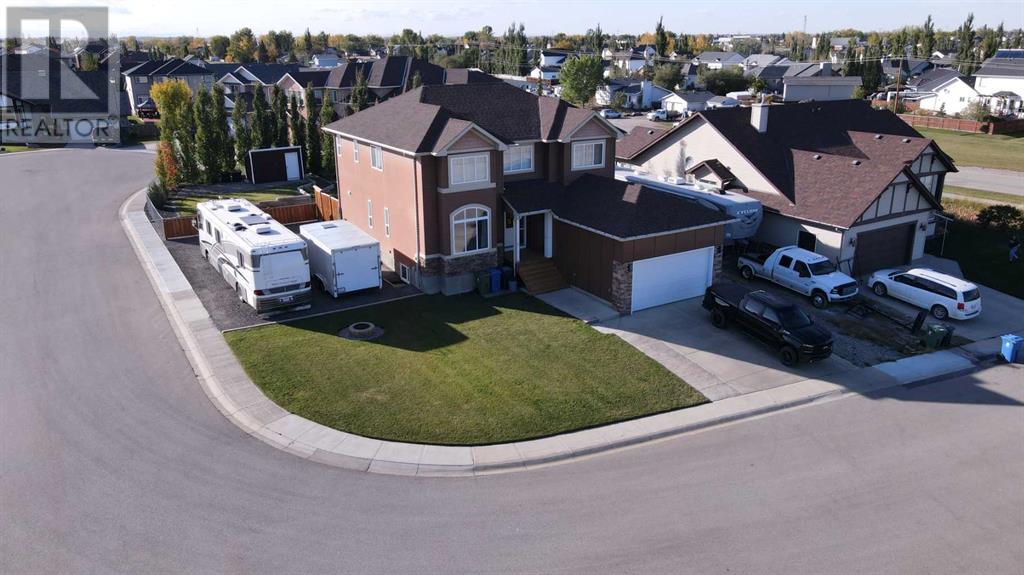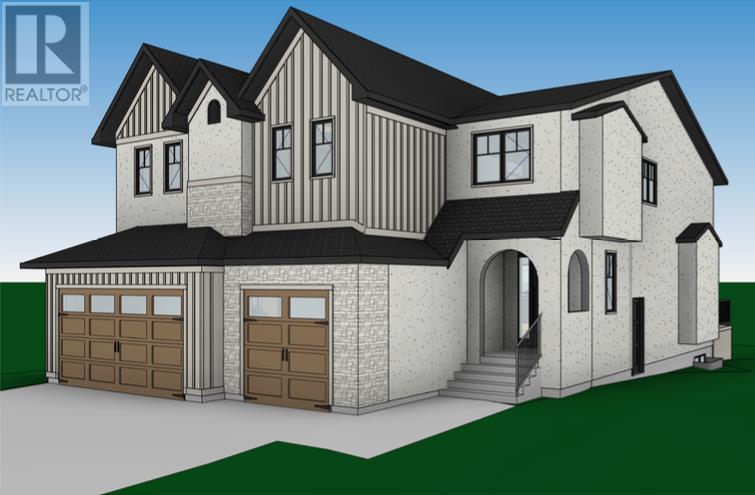Free account required
Unlock the full potential of your property search with a free account! Here's what you'll gain immediate access to:
- Exclusive Access to Every Listing
- Personalized Search Experience
- Favorite Properties at Your Fingertips
- Stay Ahead with Email Alerts
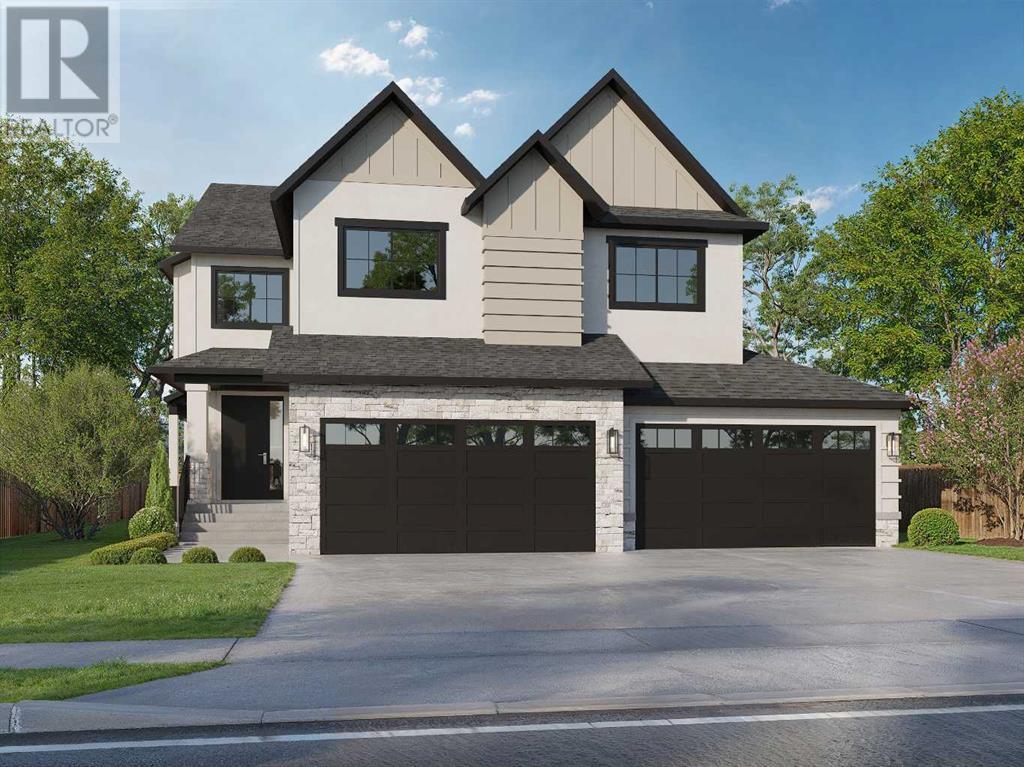

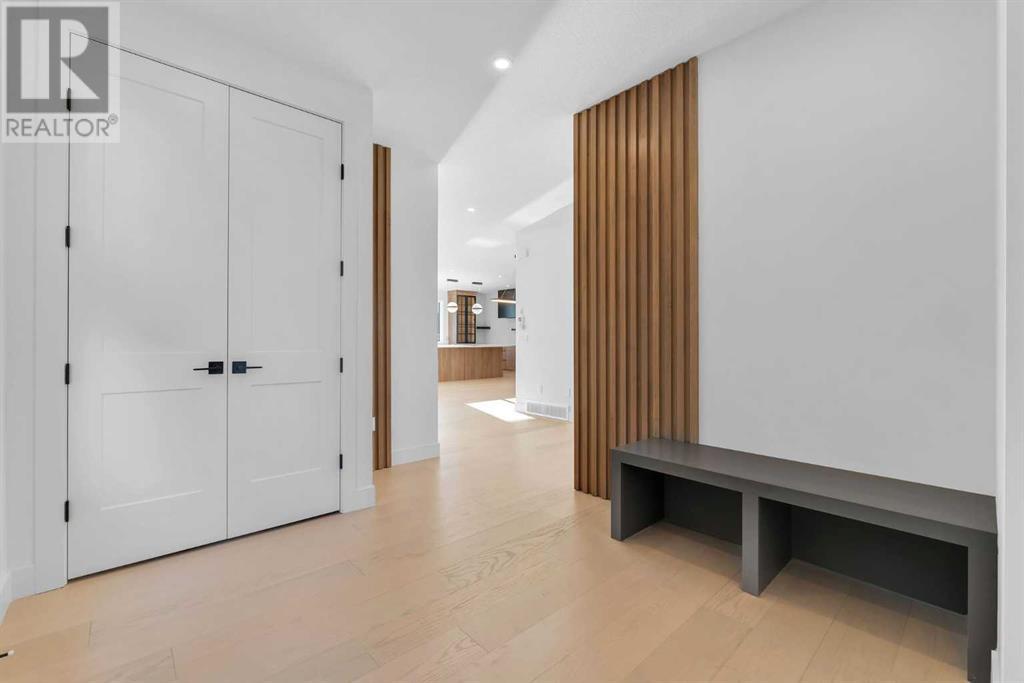


$969,000
55 North Bridges Garden
Langdon, Alberta, Alberta, T0J1X3
MLS® Number: A2216280
Property description
BRAND NEW 2-STOREY DETACHED HOME | 4 BEDS | 3.5 BATHS | 4 CAR GARAGE | SEPARATE SIDE ENTRANCE BASEMENT ACCESS | OPEN CONCEPT FLOOR PLAN | END OF MAY POSSESSION - Photos are an example of a previous similar floorplan & finish. Welcome to your brand-new dream home in the Bridges of Langdon, designed for modern living and exceptional functionality. This stunning residence features over 3,200 SQFT of living space, a spacious 4-car garage that opens into a convenient mudroom, perfect for keeping your home tidy and organized. Just off the entryway, you'll find a versatile flex room that can easily be transformed into an additional bedroom, home office, or playroom—whatever suits your lifestyle best. The architecturally striking main floor, with its open concept, serves as a central design feature, adding a modern touch and visual interest to the home. Step into the expansive great room, where a beautiful tile-faced fireplace provides a warm and welcoming atmosphere. Large windows flood the space with natural light, enhancing the open-to-below feature connecting seamlessly to the heart of the home—the chef-inspired kitchen. Designed for both style and function, the kitchen features stainless steel appliances (as per builder specifications), a large central island, and ample counter space. A butler’s pantry offers extra storage and prep space, making entertaining and everyday living effortless. From the main living area, step out onto the deck, which leads to a private backyard—ideal for outdoor gatherings and family enjoyment. Upstairs, the thoughtfully designed upper level features four spacious bedrooms, three full bathrooms, a convenient laundry room, and a bright bonus space perfect for a media room, play area, or additional lounge. The luxurious primary suite includes a generous walk-in closet and a spa-like 5-piece ensuite, complete with a soaker tub, double vanity, and separate shower. Two of the secondary bedrooms are connected by a Jack-and-Jill bathroom, while th e fourth bedroom features its own walk-in closet for added storage and convenience. BASEMENT IS UNFINISHED, but the BUILDER CAN FINISH AS PER PLANS FOR AN ADDITIONAL COST - ILLEGAL/LEGAL SUITE (subject to city approval).
Building information
Type
*****
Appliances
*****
Basement Development
*****
Basement Features
*****
Basement Type
*****
Constructed Date
*****
Construction Material
*****
Construction Style Attachment
*****
Cooling Type
*****
Exterior Finish
*****
Fireplace Present
*****
FireplaceTotal
*****
Flooring Type
*****
Foundation Type
*****
Half Bath Total
*****
Heating Fuel
*****
Heating Type
*****
Size Interior
*****
Stories Total
*****
Total Finished Area
*****
Land information
Amenities
*****
Fence Type
*****
Size Depth
*****
Size Frontage
*****
Size Irregular
*****
Size Total
*****
Rooms
Upper Level
Bedroom
*****
4pc Bathroom
*****
Bedroom
*****
4pc Bathroom
*****
Bedroom
*****
Bonus Room
*****
Laundry room
*****
Primary Bedroom
*****
5pc Bathroom
*****
Main level
Other
*****
Other
*****
Other
*****
2pc Bathroom
*****
Pantry
*****
Kitchen
*****
Dining room
*****
Living room
*****
Upper Level
Bedroom
*****
4pc Bathroom
*****
Bedroom
*****
4pc Bathroom
*****
Bedroom
*****
Bonus Room
*****
Laundry room
*****
Primary Bedroom
*****
5pc Bathroom
*****
Main level
Other
*****
Other
*****
Other
*****
2pc Bathroom
*****
Pantry
*****
Kitchen
*****
Dining room
*****
Living room
*****
Upper Level
Bedroom
*****
4pc Bathroom
*****
Bedroom
*****
4pc Bathroom
*****
Bedroom
*****
Bonus Room
*****
Laundry room
*****
Primary Bedroom
*****
5pc Bathroom
*****
Main level
Other
*****
Other
*****
Other
*****
2pc Bathroom
*****
Pantry
*****
Kitchen
*****
Dining room
*****
Courtesy of Real Broker
Book a Showing for this property
Please note that filling out this form you'll be registered and your phone number without the +1 part will be used as a password.

