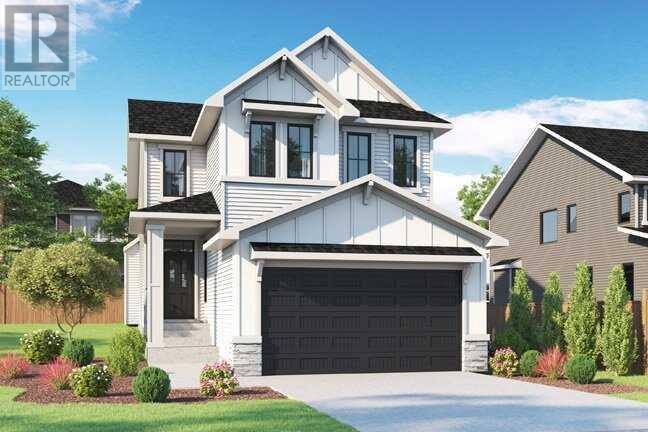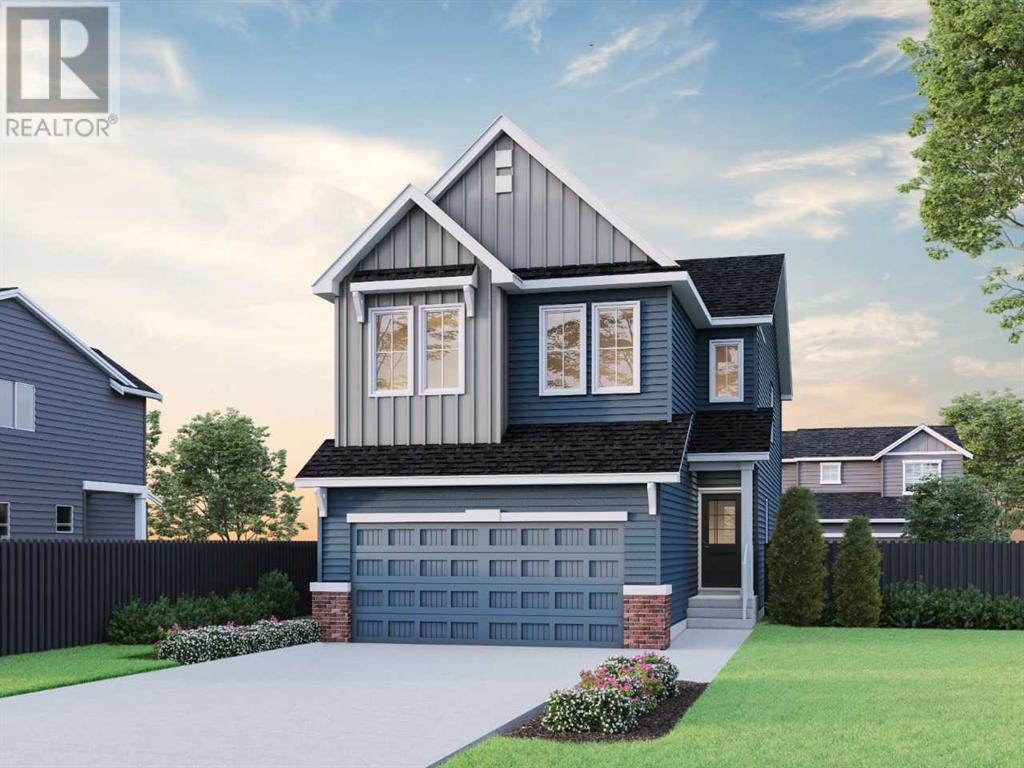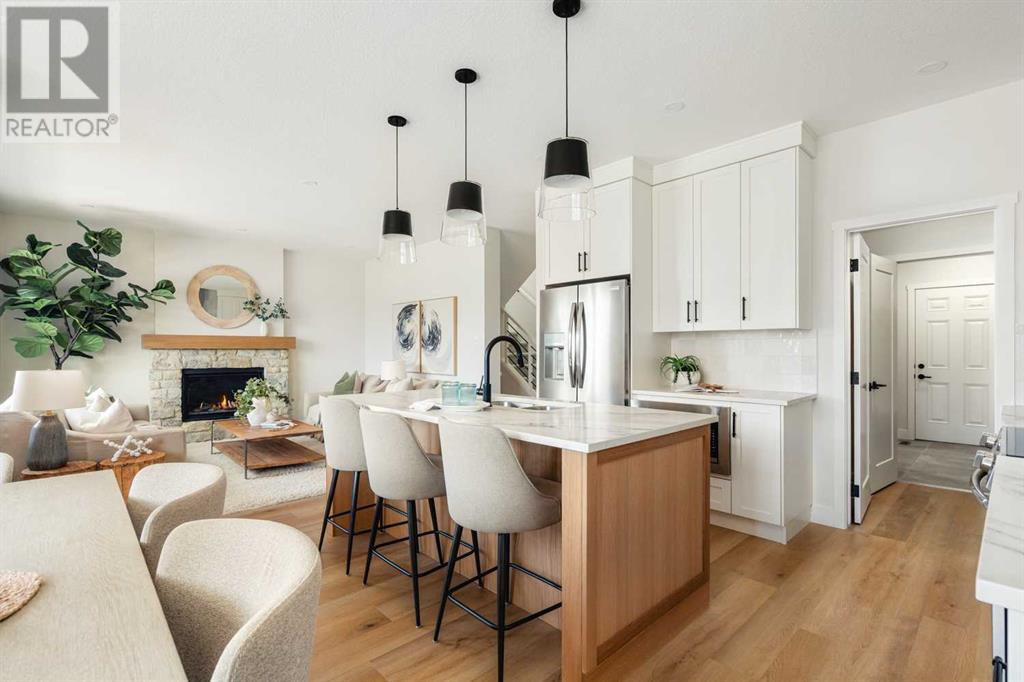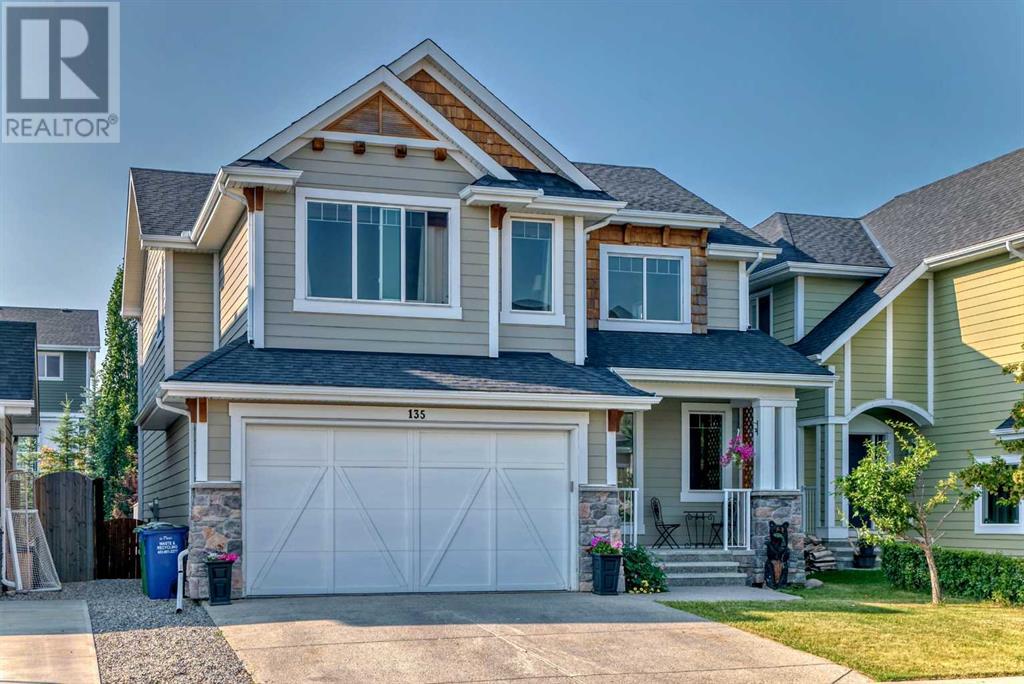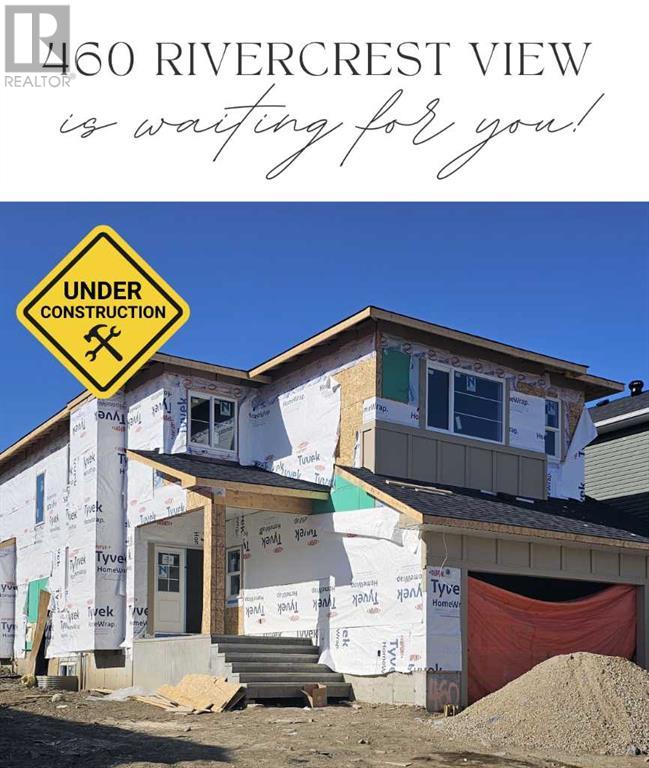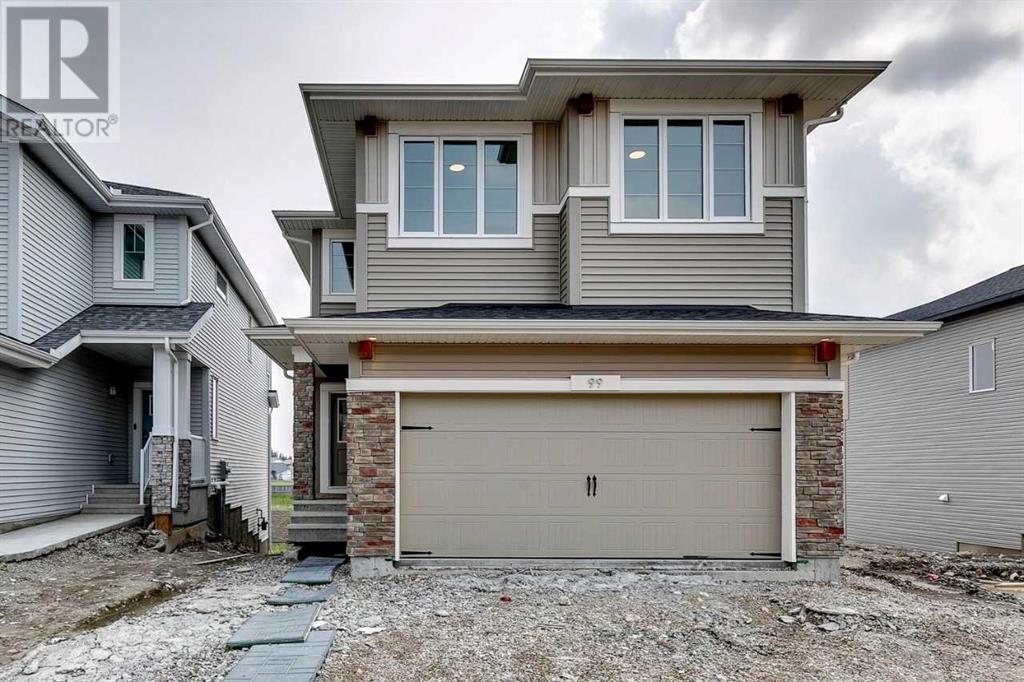Free account required
Unlock the full potential of your property search with a free account! Here's what you'll gain immediate access to:
- Exclusive Access to Every Listing
- Personalized Search Experience
- Favorite Properties at Your Fingertips
- Stay Ahead with Email Alerts


$829,000
484 Rivercrest View
Cochrane, Alberta, Alberta, T4C3C7
MLS® Number: A2215741
Property description
Exceptional Living Awaits at 484 Rivercrest View – A Signature Home by 3D Development LTD. Welcome to 484 Rivercrest View, where quality craftsmanship meets thoughtful design in one of Cochrane’s most desirable communities. Built by 3D Development LTD. This builder is rapidly gaining recognition for their elevated finishes and functional floorplans. This brand new 2 storey residence offers over 2,768 sq. ft. of beautifully designed living space. With a side entrance and an undeveloped basement offering future development potential, this home is ideal for families looking to maximize future value. Step inside and experience a bright, open concept layout that balances style and function. A front facing den provides the perfect space for a home office or guest room, while the welcoming foyer flows effortlessly into the heart of the home. The chef inspired kitchen features high end stainless steel appliances, including a gas range, an oversized island, and a rare walk-through butler’s spice pantry that enhances both storage and entertaining potential. The adjacent living room, anchored by a sleek gas fireplace, opens to a spacious dining area, making family dinners or gatherings with friends easy and inviting. Upstairs, the thoughtful layout continues with four generously sized bedrooms, including a luxurious primary ensuite complete with spa inspired ensuite featuring dual vanities, a deep soaker tub, and a walk-in closet. One of the secondary bedrooms includes its own private ensuite as well and is ideal for multigenerational living or guests, while the remaining two bedrooms share a well appointed full bathroom. A large bonus room overlooking the foyer provides additional space for movie nights, kids’ playtime, or a second home office. The bright, side entry basement offers endless development opportunities, giving you added flexibility for multigenerational living. Set in the scenic community of Rivercrest, residents of this home will also enjoy close access to the nearby Riverstone area, where natural beauty, walking paths, and the tranquil Bow River enhance your daily lifestyle. Whether it’s morning walks by the water or quick access to nature just steps from your door, this is where comfort meets connection. With an anticipated completion in Summer 2025, now is the perfect time to secure this beautiful home and plan your future in one of Cochrane’s fastest growing neighborhoods. Don’t miss your chance to own a standout property that blends timeless style, modern convenience, and exceptional potential.
Building information
Type
*****
Appliances
*****
Basement Development
*****
Basement Type
*****
Constructed Date
*****
Construction Material
*****
Construction Style Attachment
*****
Cooling Type
*****
Exterior Finish
*****
Fireplace Present
*****
FireplaceTotal
*****
Flooring Type
*****
Foundation Type
*****
Half Bath Total
*****
Heating Fuel
*****
Heating Type
*****
Size Interior
*****
Stories Total
*****
Total Finished Area
*****
Land information
Amenities
*****
Fence Type
*****
Size Depth
*****
Size Frontage
*****
Size Irregular
*****
Size Total
*****
Rooms
Main level
2pc Bathroom
*****
Den
*****
Other
*****
Living room
*****
Dining room
*****
Kitchen
*****
Pantry
*****
Foyer
*****
Second level
5pc Bathroom
*****
3pc Bathroom
*****
Bedroom
*****
Bedroom
*****
Bedroom
*****
Laundry room
*****
Bonus Room
*****
5pc Bathroom
*****
Primary Bedroom
*****
Main level
2pc Bathroom
*****
Den
*****
Other
*****
Living room
*****
Dining room
*****
Kitchen
*****
Pantry
*****
Foyer
*****
Second level
5pc Bathroom
*****
3pc Bathroom
*****
Bedroom
*****
Bedroom
*****
Bedroom
*****
Laundry room
*****
Bonus Room
*****
5pc Bathroom
*****
Primary Bedroom
*****
Courtesy of RE/MAX Landan Real Estate
Book a Showing for this property
Please note that filling out this form you'll be registered and your phone number without the +1 part will be used as a password.
