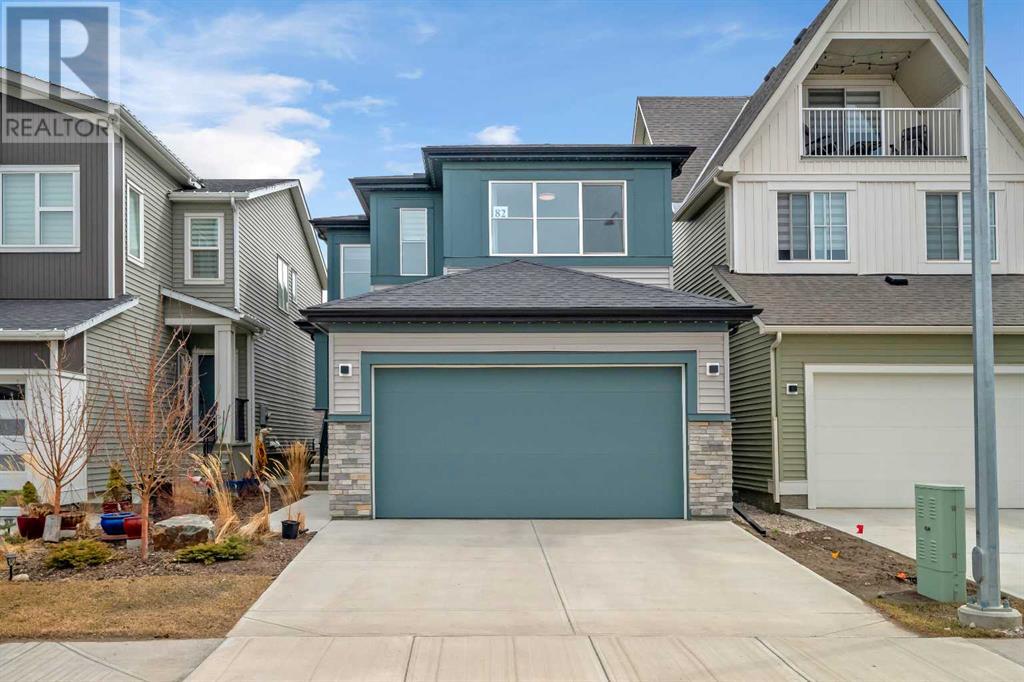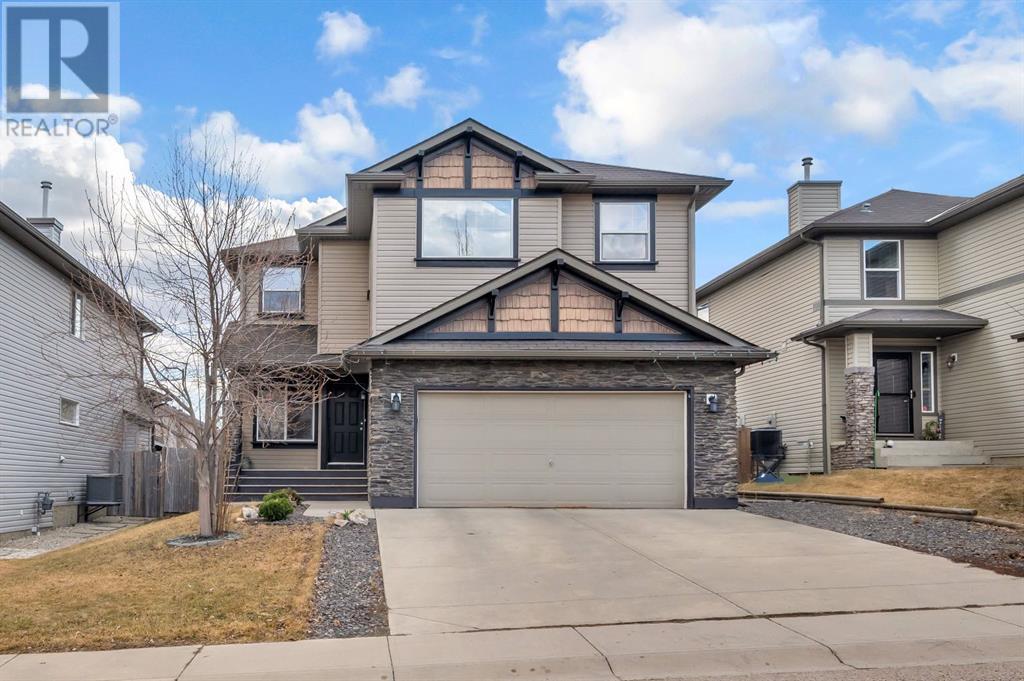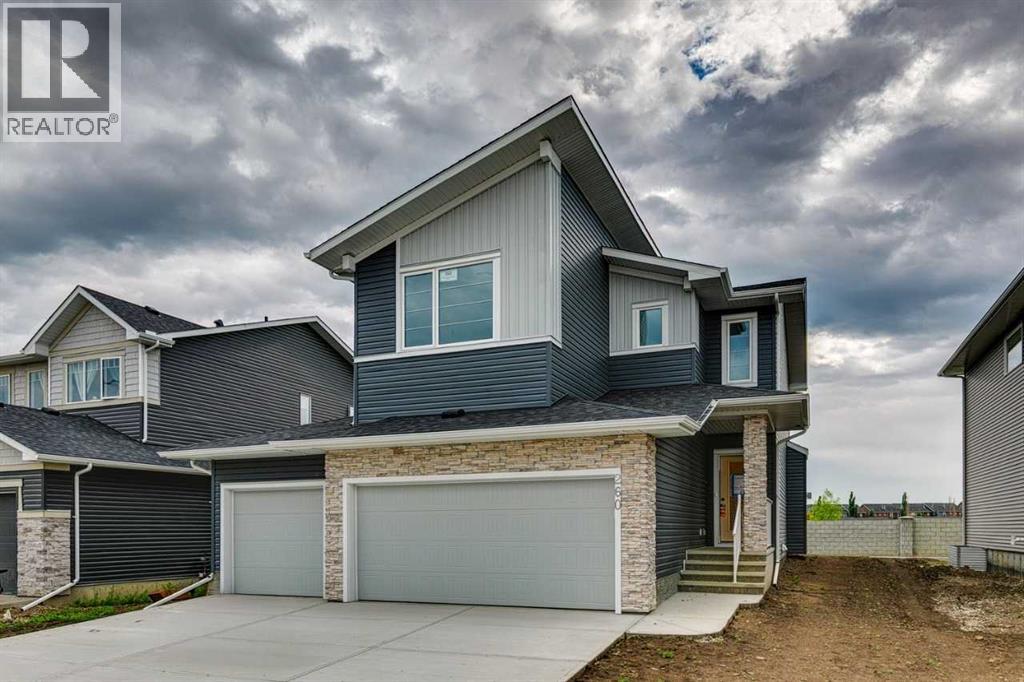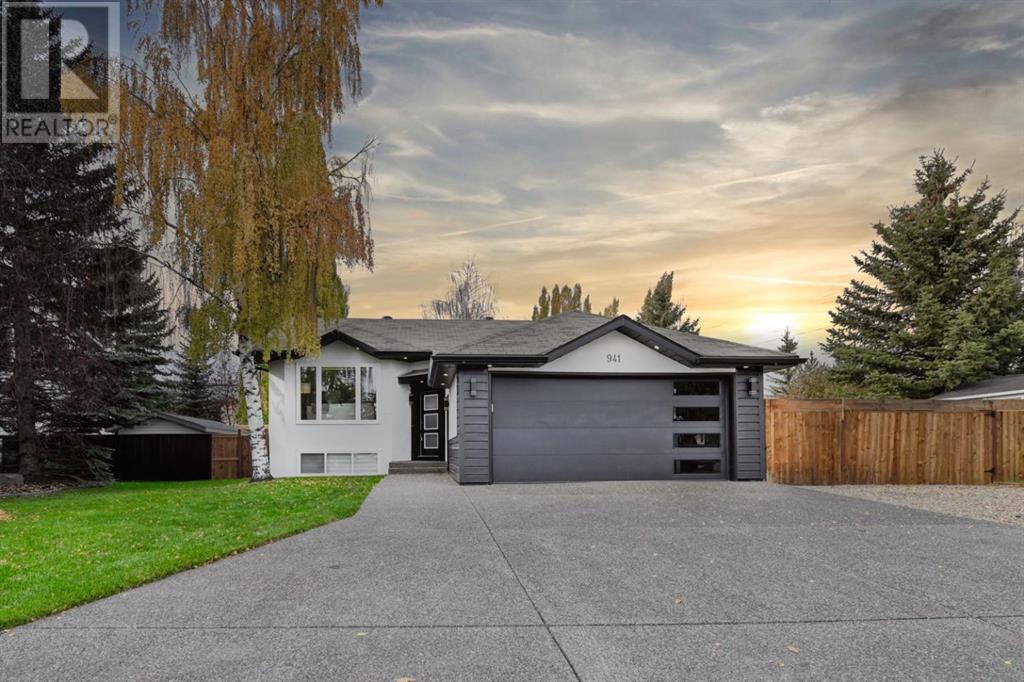Free account required
Unlock the full potential of your property search with a free account! Here's what you'll gain immediate access to:
- Exclusive Access to Every Listing
- Personalized Search Experience
- Favorite Properties at Your Fingertips
- Stay Ahead with Email Alerts
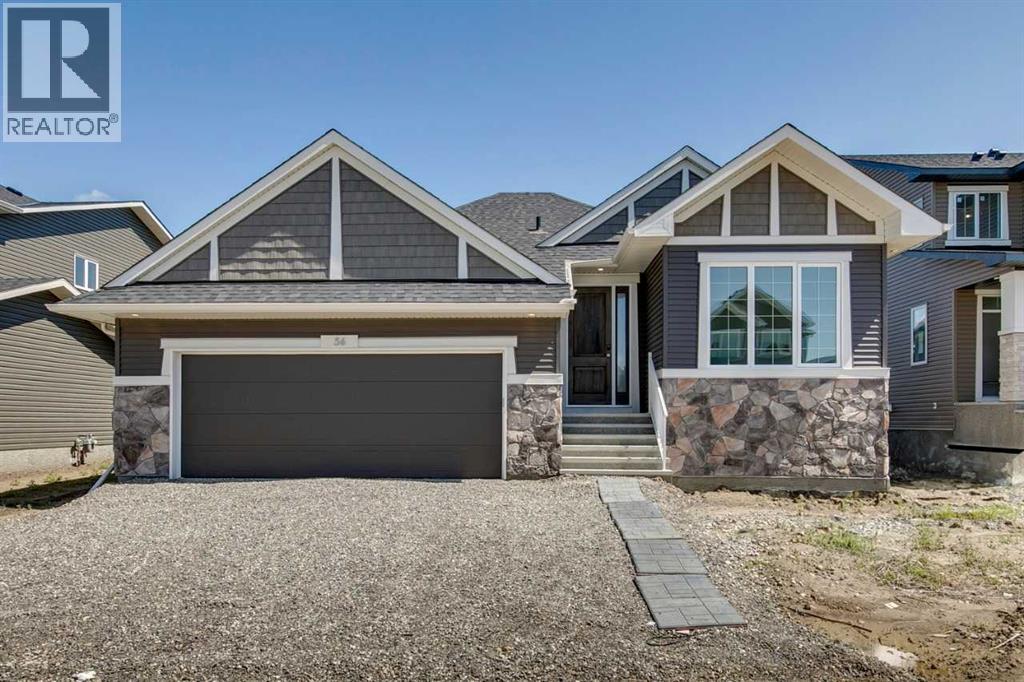
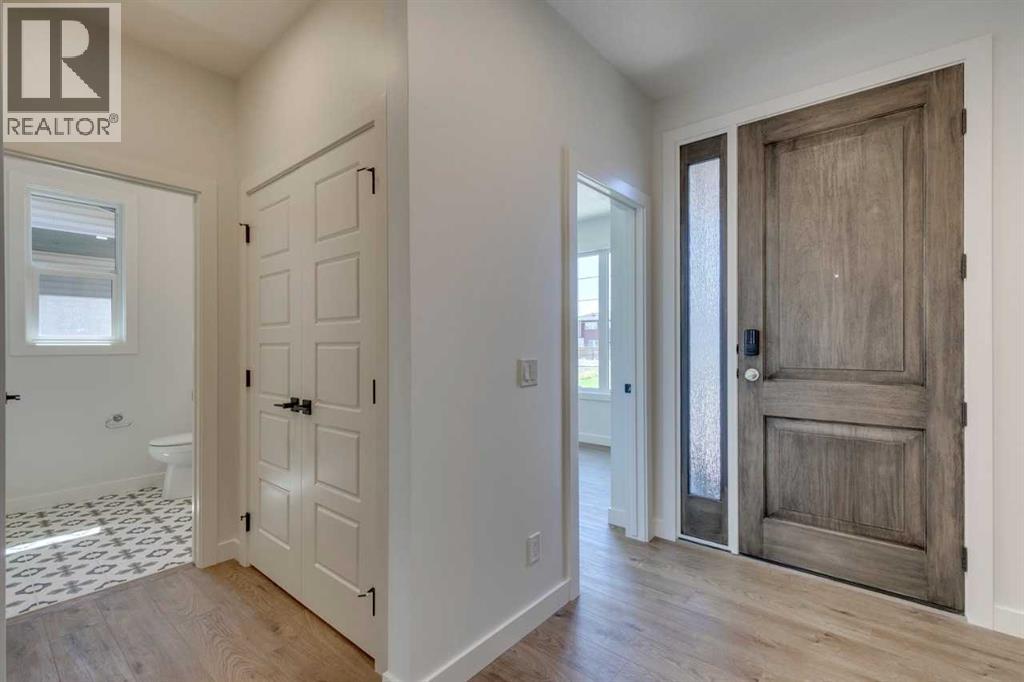
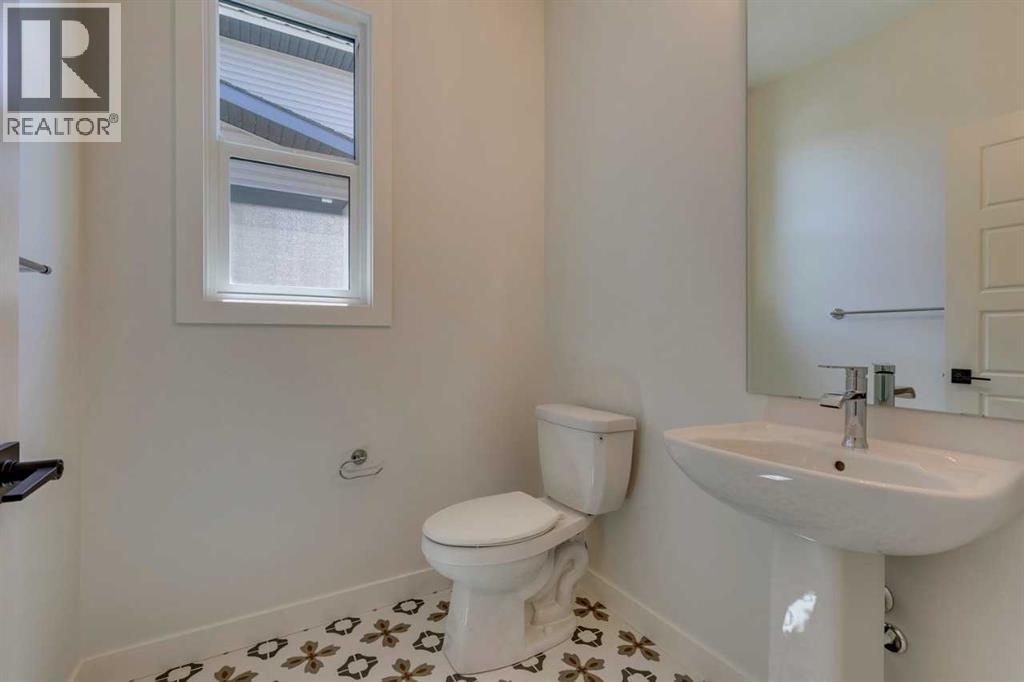
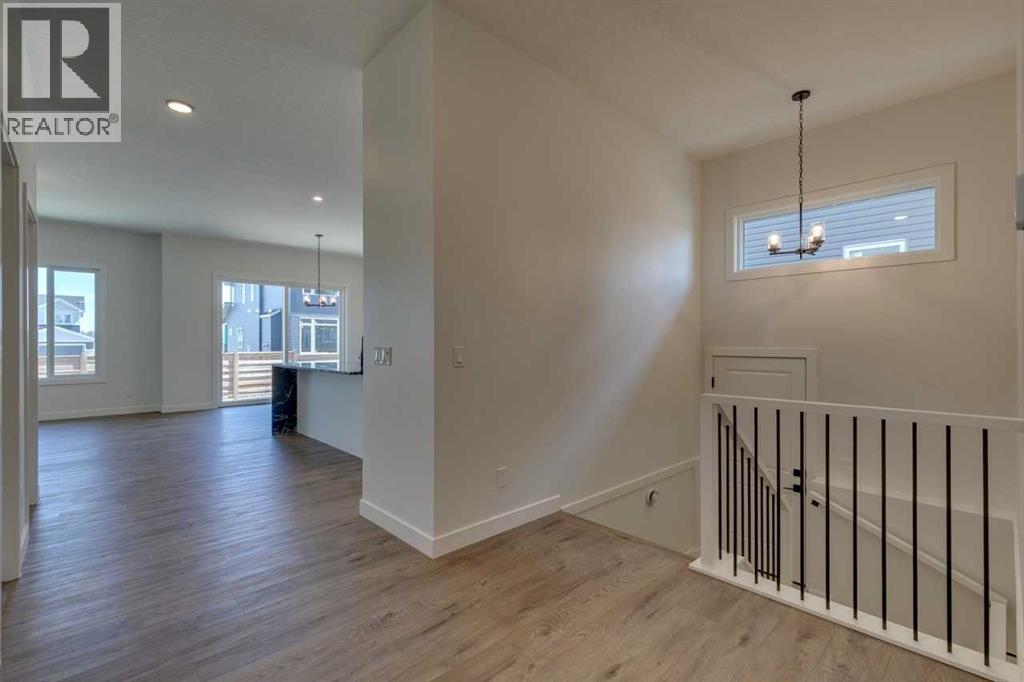
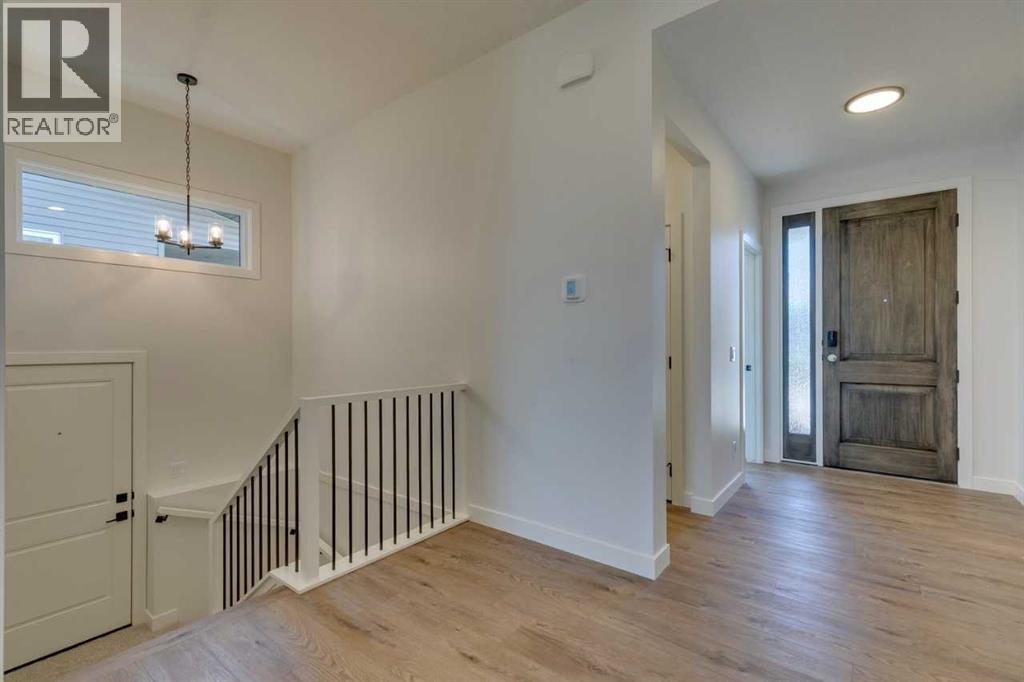
$874,200
56 Dawson Wharf Mount
Chestermere, Alberta, Alberta, T1X2X5
MLS® Number: A2215566
Property description
Modern Elegance Meets Everyday Comfort in The William. This beautifully designed bungalow offers comfort and elegance with a side entrance, developed basement featuring 2 bedrooms and a spacious rec area, and a main floor flex room with French doors—perfect for a home office or den. The executive kitchen showcases built-in stainless steel appliances, a gas cooktop, waterfall island edge, and a walk-in pantry. Enjoy the bright, open layout with many windows, an electric fireplace in the great room, and tile flooring in all wet areas. The 5-piece ensuite is a true retreat with a tiled shower and relaxing soaker tub. Stainless Steel Washer and Dryer and Open Roller Blinds provided by Sterling Homes Calgary at no extra cost! $2,500 landscaping credit is also provided by Sterling Homes Calgary. See developer website for more information on hoa fees.Photos are representative.
Building information
Type
*****
Appliances
*****
Architectural Style
*****
Basement Development
*****
Basement Type
*****
Constructed Date
*****
Construction Material
*****
Construction Style Attachment
*****
Cooling Type
*****
Exterior Finish
*****
Fireplace Present
*****
FireplaceTotal
*****
Flooring Type
*****
Foundation Type
*****
Half Bath Total
*****
Heating Fuel
*****
Heating Type
*****
Size Interior
*****
Stories Total
*****
Total Finished Area
*****
Land information
Amenities
*****
Fence Type
*****
Size Depth
*****
Size Frontage
*****
Size Irregular
*****
Size Total
*****
Rooms
Main level
Other
*****
Kitchen
*****
Primary Bedroom
*****
Dining room
*****
Great room
*****
5pc Bathroom
*****
2pc Bathroom
*****
Basement
3pc Bathroom
*****
Recreational, Games room
*****
Bedroom
*****
Bedroom
*****
Courtesy of Bode Platform Inc.
Book a Showing for this property
Please note that filling out this form you'll be registered and your phone number without the +1 part will be used as a password.
