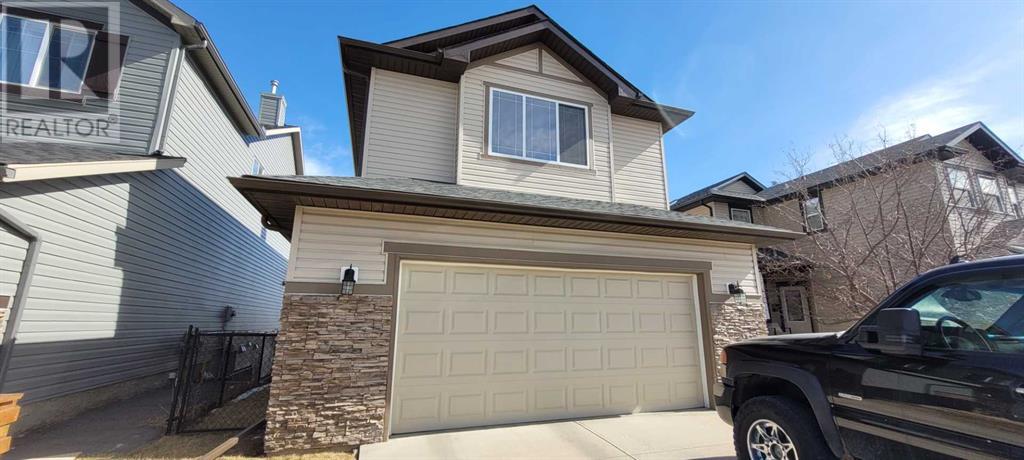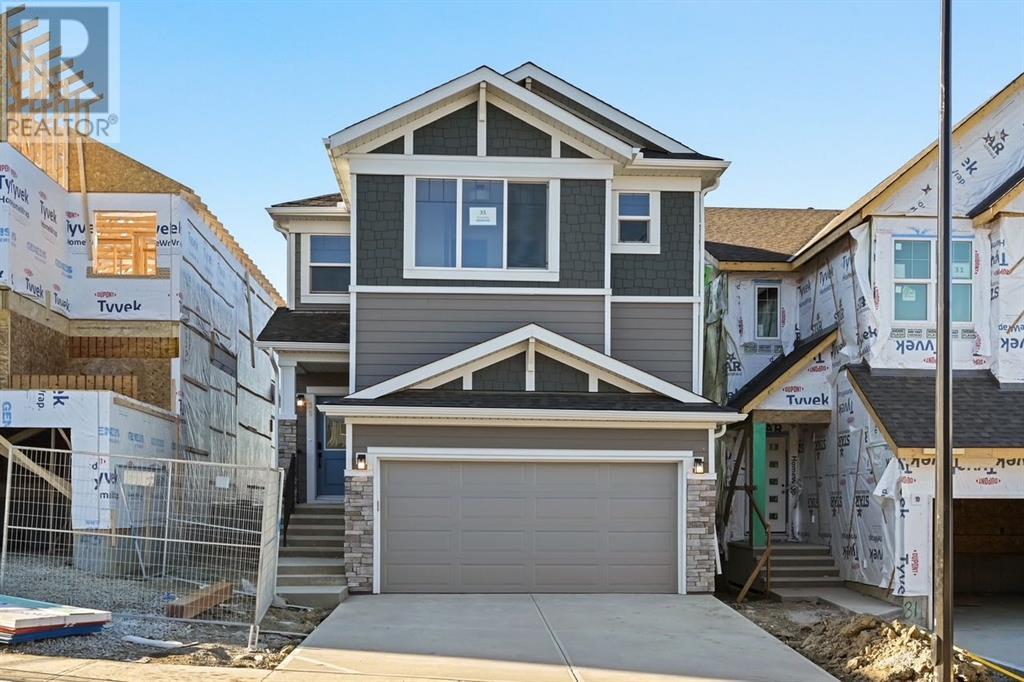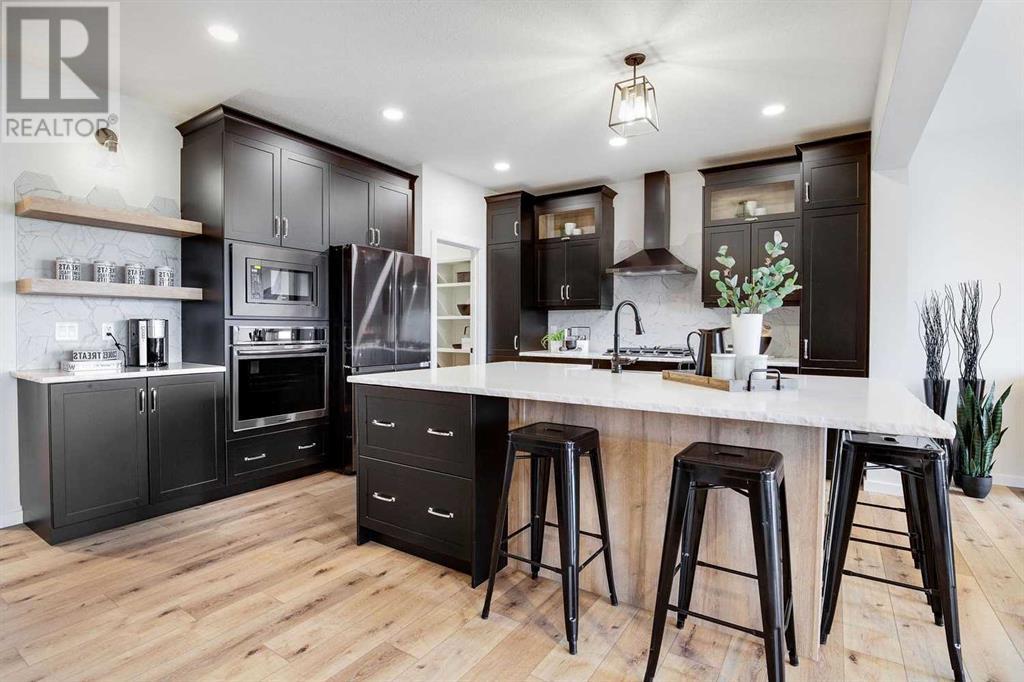Free account required
Unlock the full potential of your property search with a free account! Here's what you'll gain immediate access to:
- Exclusive Access to Every Listing
- Personalized Search Experience
- Favorite Properties at Your Fingertips
- Stay Ahead with Email Alerts
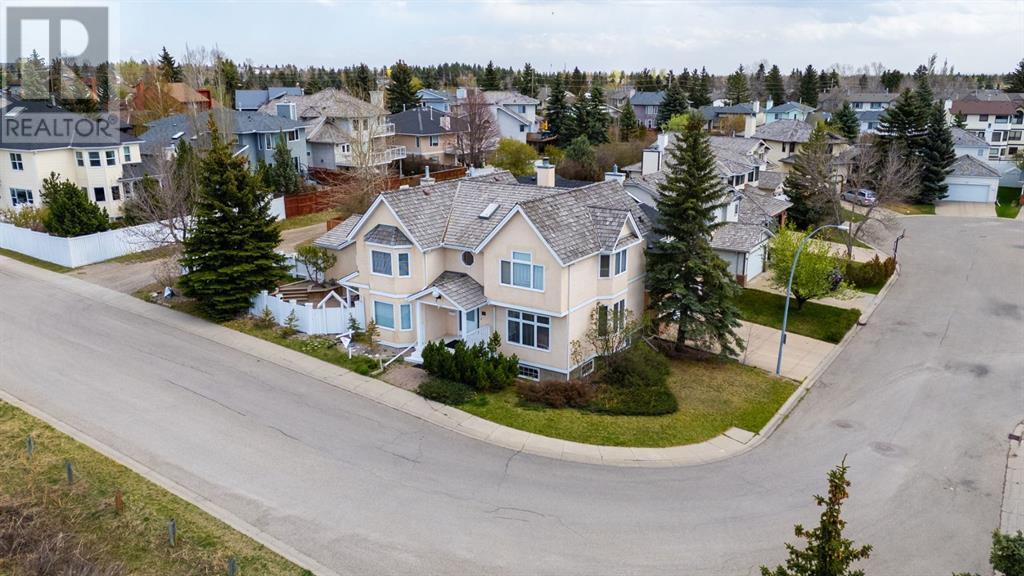

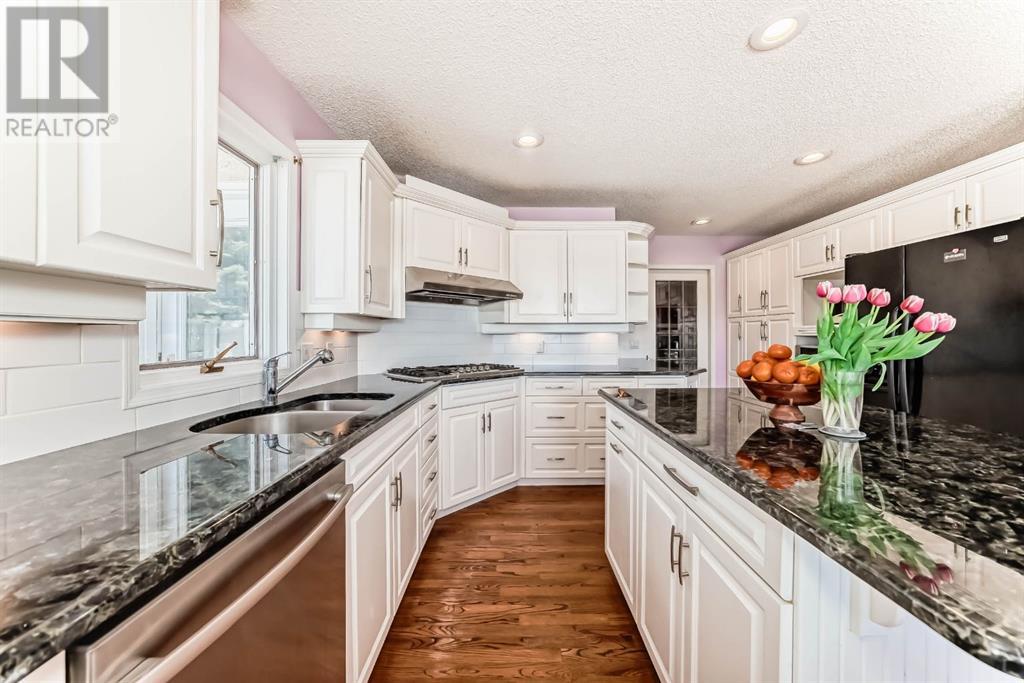
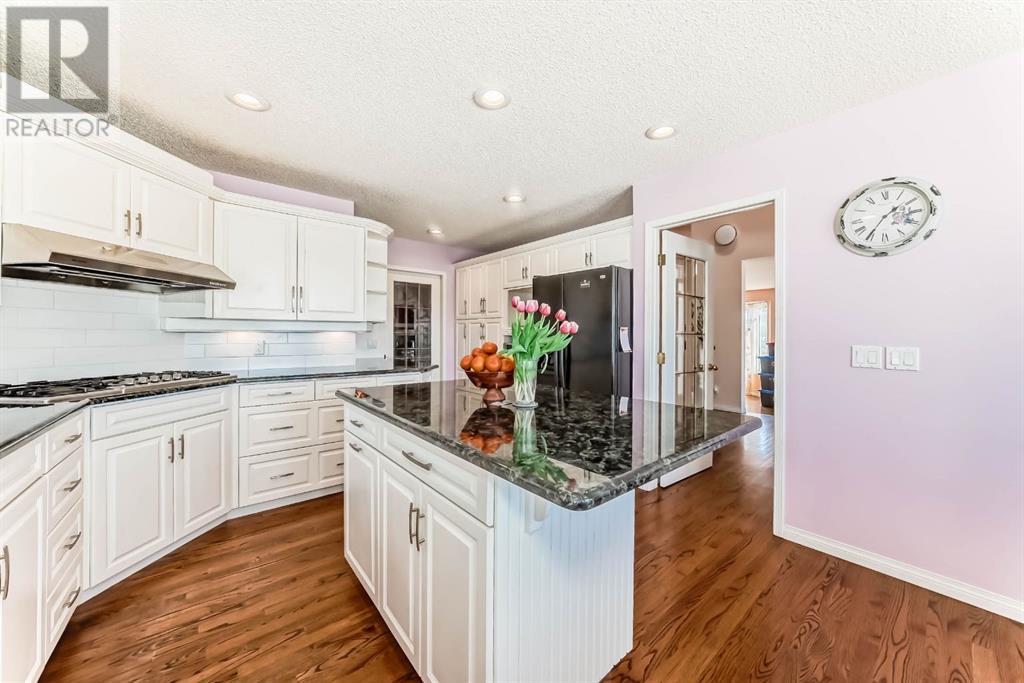
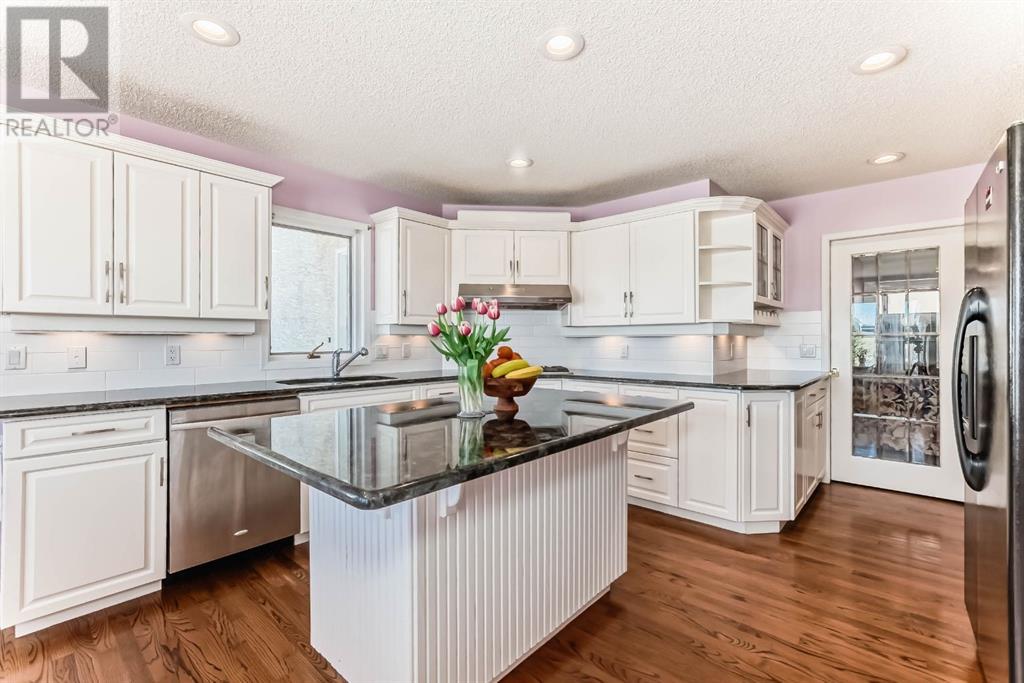
$849,900
91 Woodbrook Road SW
Calgary, Alberta, Alberta, T2W6C6
MLS® Number: A2215540
Property description
Built for big families who value connection, creativity, and culinary traditions, this thoughtfully designed custom home w nearly 3500SF of developed space that offers the perfect blend of generous spaces & intimate gathering areas — all within the mature, sought-after community of Woodbine.From the moment you step through the grand entrance with soaring ceilings, you’ll feel the sense of openness and togetherness this home is built for. Directly accessible from the foyer are the two true hearts of the home:To the left, a spacious kitchen ready for culinary adventures, with ample space for everyone who inevitably gathers there.To the right, a sun-drenched, south-facing open-concept living / dining combo, perfectly designed to host family dinners, celebrations, and everyday moments of connection.Adjacent to this main living space is a cozy, more intimate sitting room featuring a charming fireplace and custom built-in bookshelves — ideal for quiet conversations, reading, or relaxing evenings. A testament to thoughtful planning, the laundry room is conveniently located on the main floor by the attached double garage.The fully developed basement offers exceptional versatility for a large or multi-generational family. A massive family room invites kids (and kids-at-heart) to play, create, and be as expressive as they like. The large basement bedroom provides the perfect private retreat for live-in grandparents, a nanny, or an independent teen — offering separation without disconnection. Plus, a huge dedicated storage room easily accommodates a wine cellar, home canning supplies, or all your Costco hauls!Upstairs, the private family level features a generously sized primary bedroom with a luxurious ensuite, along with three additional spacious bedrooms and a well-appointed main bathroom offering plenty of space for everyone’s daily routines.Outdoor living is just as impressive:Enjoy a fully fenced backyard with privacy — no neighbours on three sides!Relax or ent ertain on the stone patio with gas BBQ hookup.Ample space for gardening, playtime, or simply unwinding outdoors.Location Highlights:Steps from Fish Creek Park and its extensive bike pathways. Quick, easy access to Stoney Trail, making weekend escapes to Canada Olympic Park and the Rocky Mountains effortless. Only 5 minutes to Costco and the new amenities at Taza Park including Tim Hortons, fitness centre, and shopping.All this is nestled within the beloved, long-established community of Woodbine, offering parks, playgrounds, and walking paths; excellent schools; local businesses, shops, and services that have stood the test of time.This home has been lovingly maintained and is ready for the next growing family to add their own personal touch and create a lifetime of memories, and the best part?...quick possession is possible! 5 BRs, 3.5 bathrooms in a unique layout...Don’t miss your opportunity to join a vibrant, friendly community and enjoy a beautiful home designed for real living!
Building information
Type
*****
Appliances
*****
Basement Development
*****
Basement Type
*****
Constructed Date
*****
Construction Material
*****
Construction Style Attachment
*****
Cooling Type
*****
Exterior Finish
*****
Fireplace Present
*****
FireplaceTotal
*****
Flooring Type
*****
Foundation Type
*****
Half Bath Total
*****
Heating Fuel
*****
Heating Type
*****
Size Interior
*****
Stories Total
*****
Total Finished Area
*****
Land information
Amenities
*****
Fence Type
*****
Size Depth
*****
Size Frontage
*****
Size Irregular
*****
Size Total
*****
Rooms
Main level
Living room
*****
Dining room
*****
Family room
*****
2pc Bathroom
*****
Dining room
*****
Kitchen
*****
Basement
Storage
*****
Den
*****
Recreational, Games room
*****
4pc Bathroom
*****
Office
*****
Second level
Bedroom
*****
Bedroom
*****
5pc Bathroom
*****
Bedroom
*****
Bedroom
*****
4pc Bathroom
*****
Primary Bedroom
*****
Courtesy of Stonemere Real Estate Solutions
Book a Showing for this property
Please note that filling out this form you'll be registered and your phone number without the +1 part will be used as a password.




