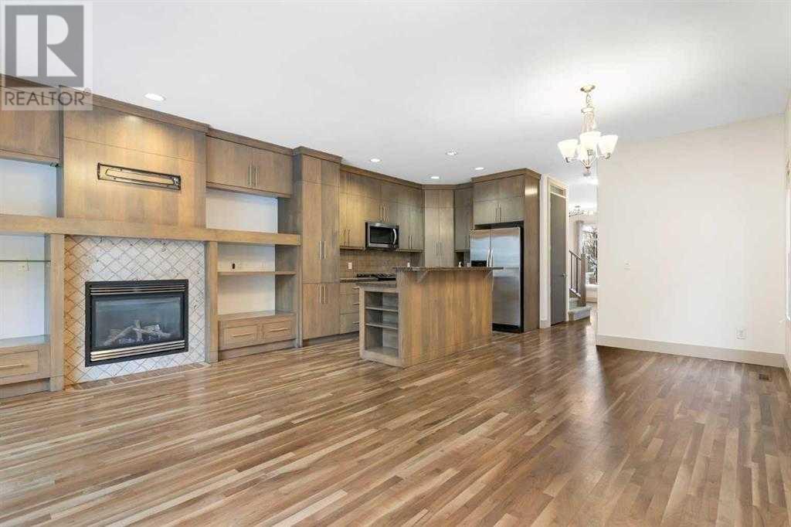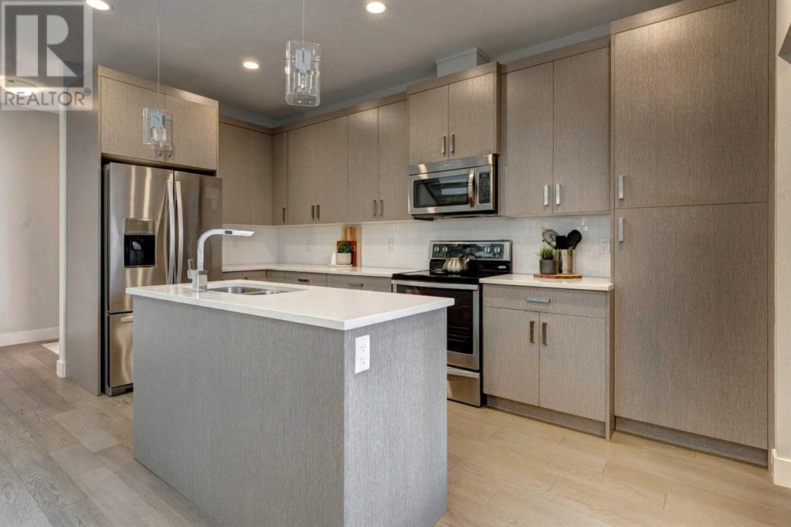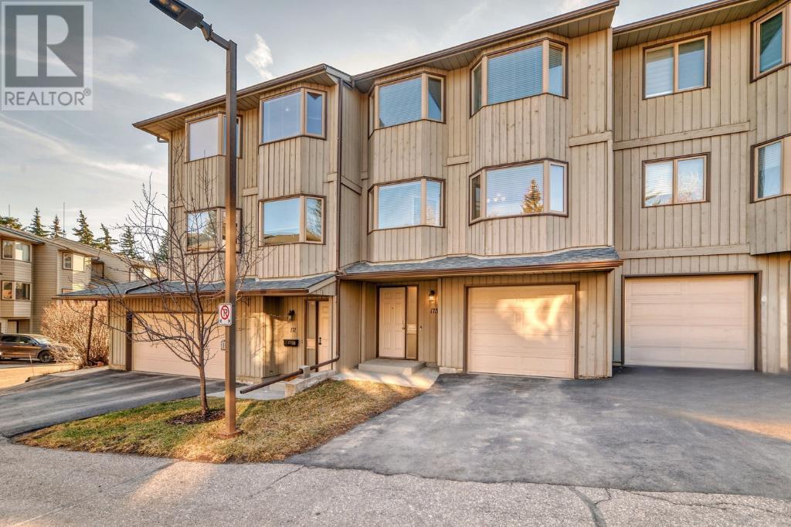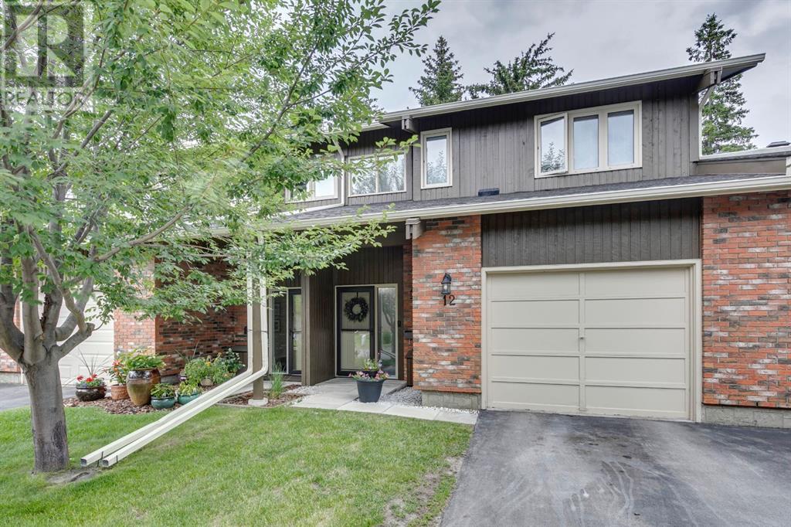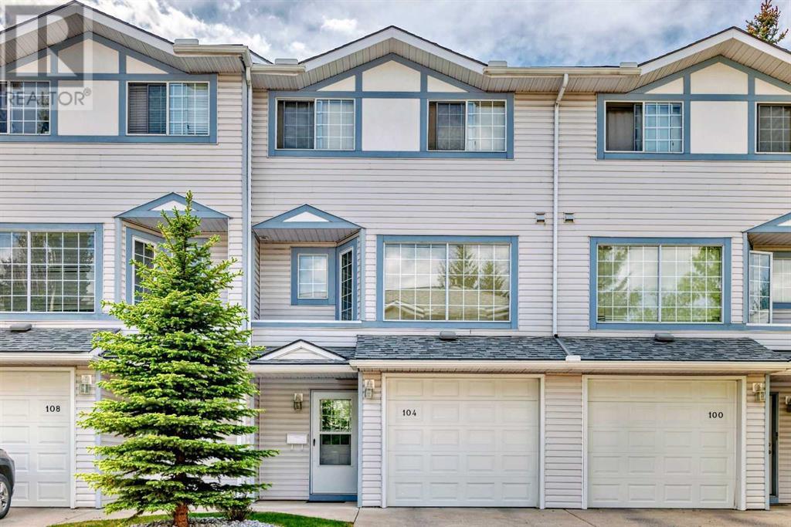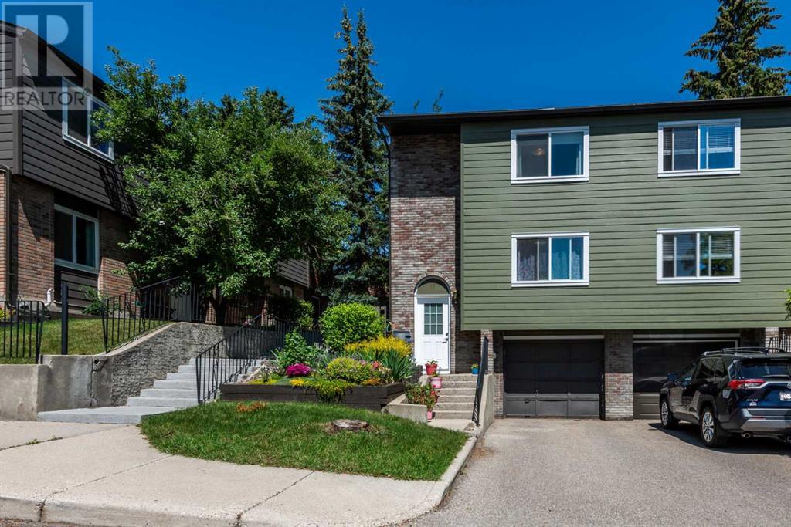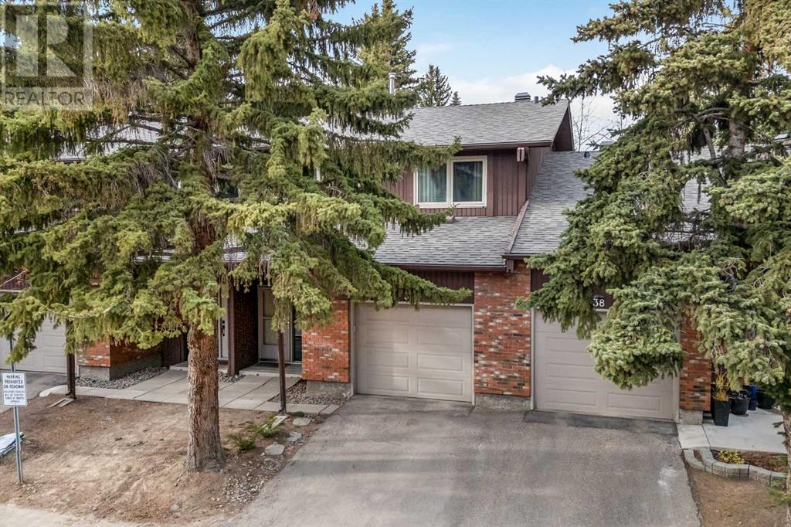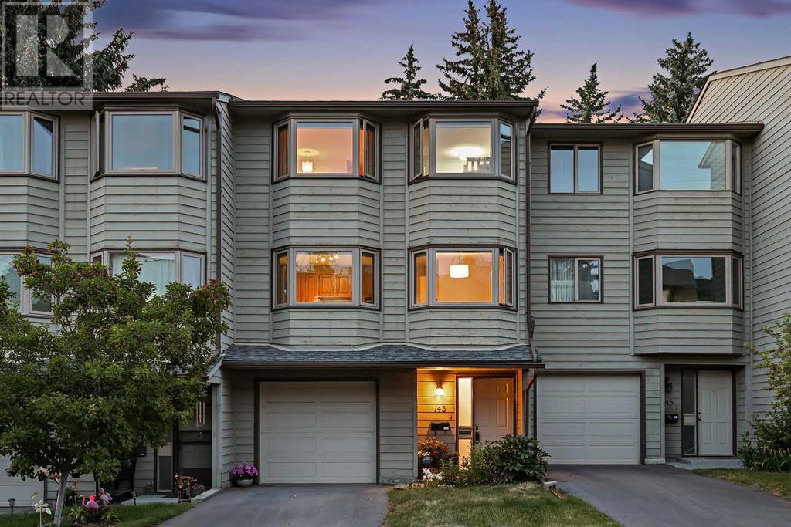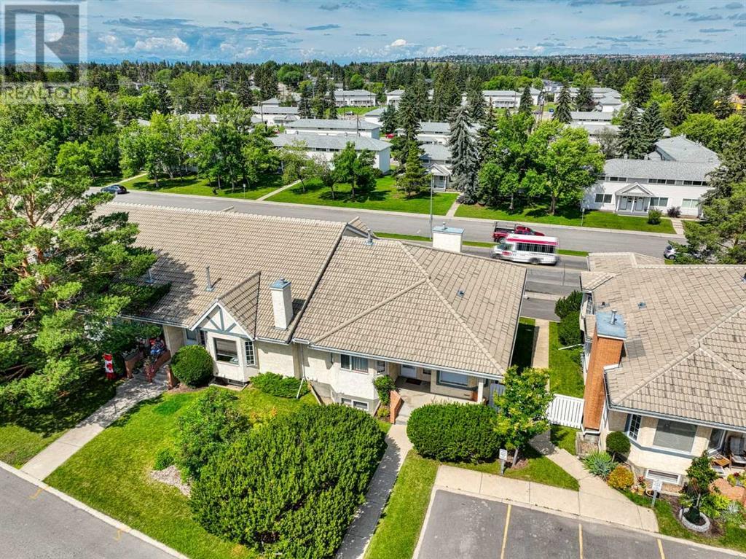Free account required
Unlock the full potential of your property search with a free account! Here's what you'll gain immediate access to:
- Exclusive Access to Every Listing
- Personalized Search Experience
- Favorite Properties at Your Fingertips
- Stay Ahead with Email Alerts
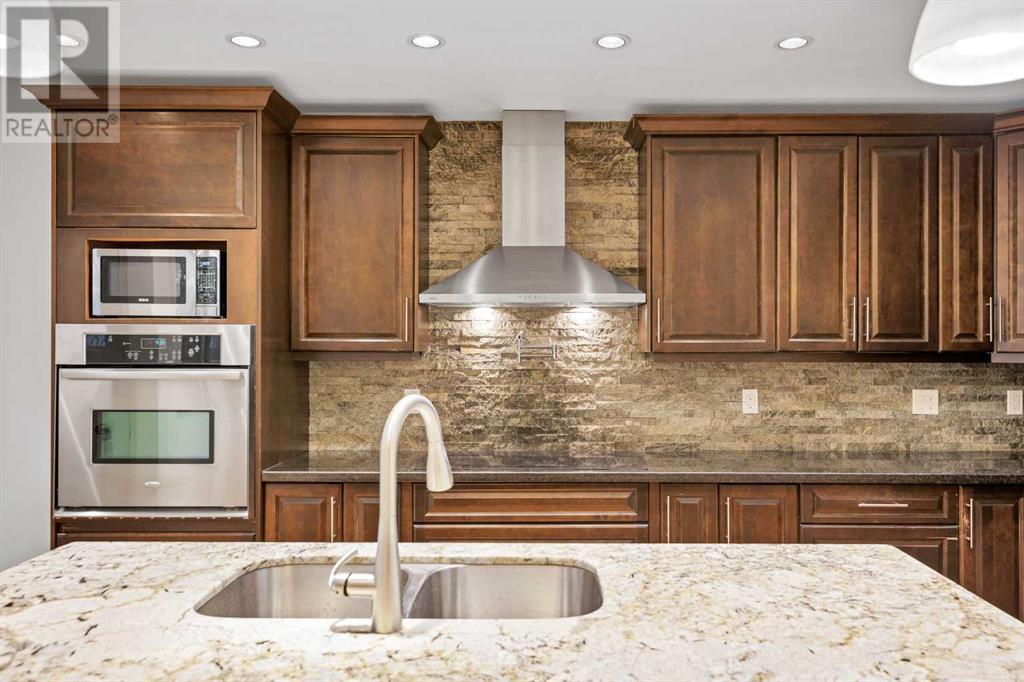
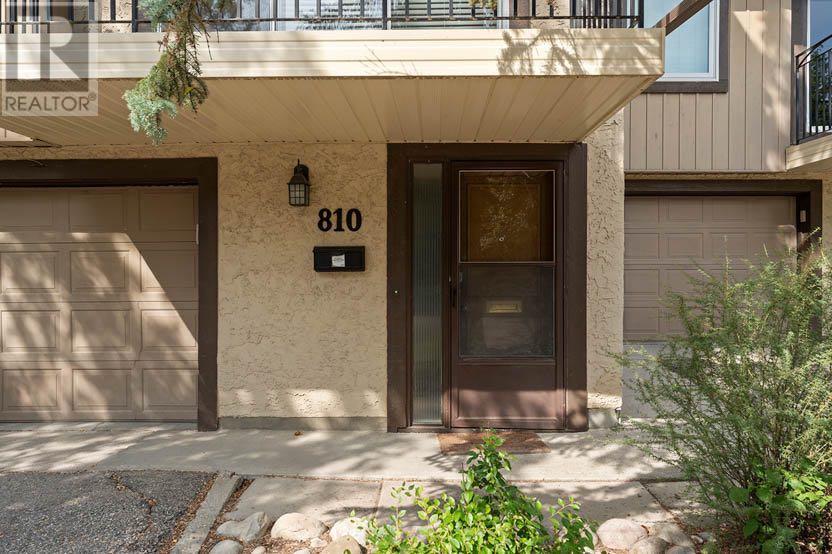
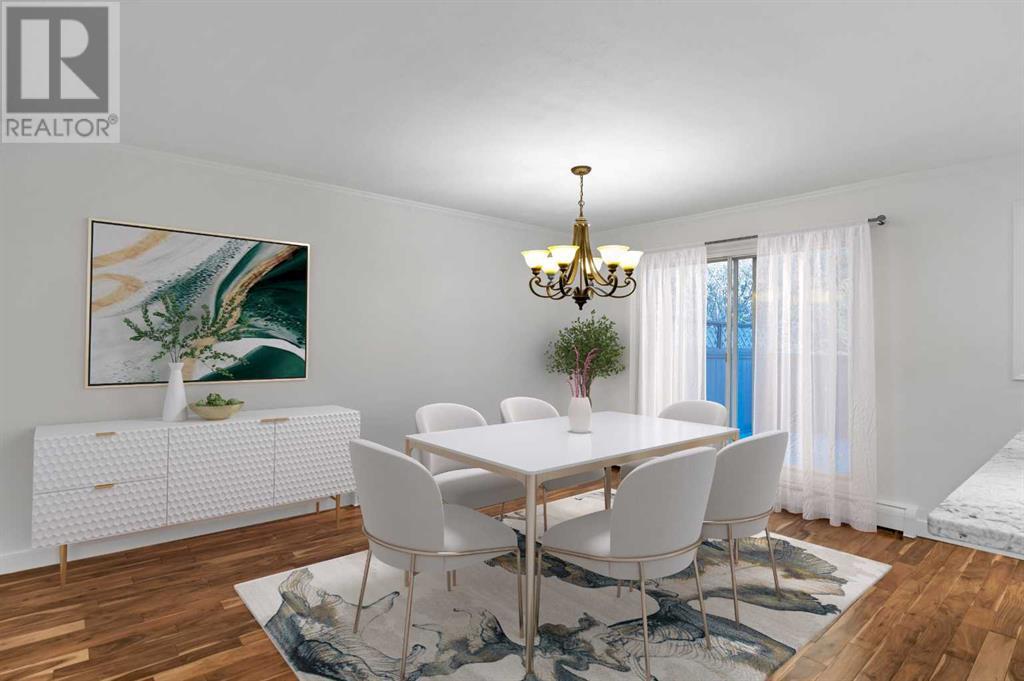
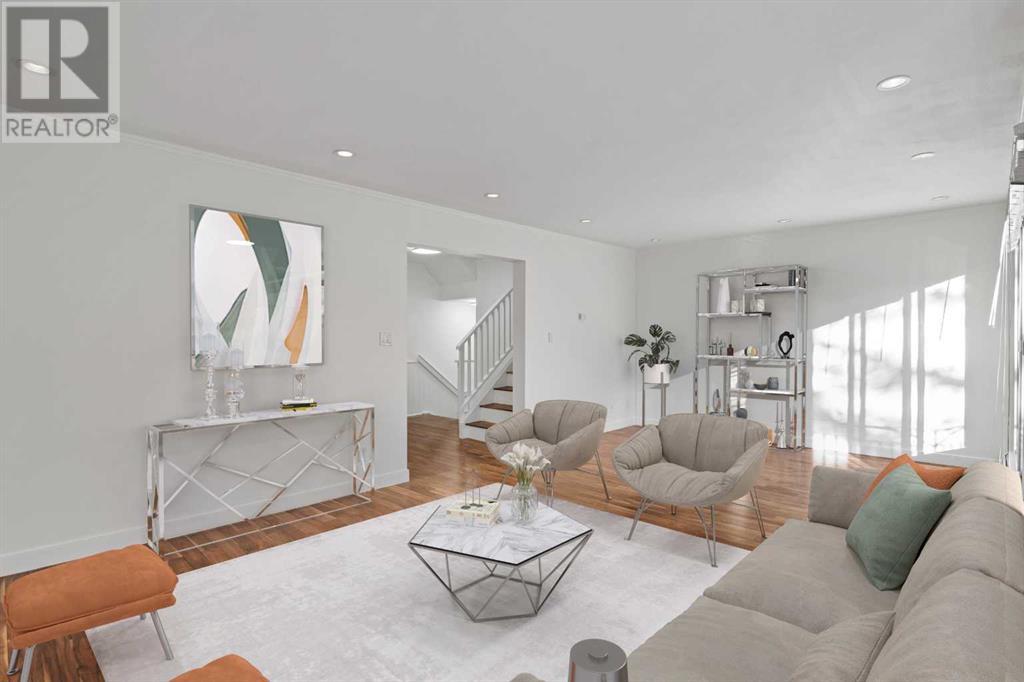
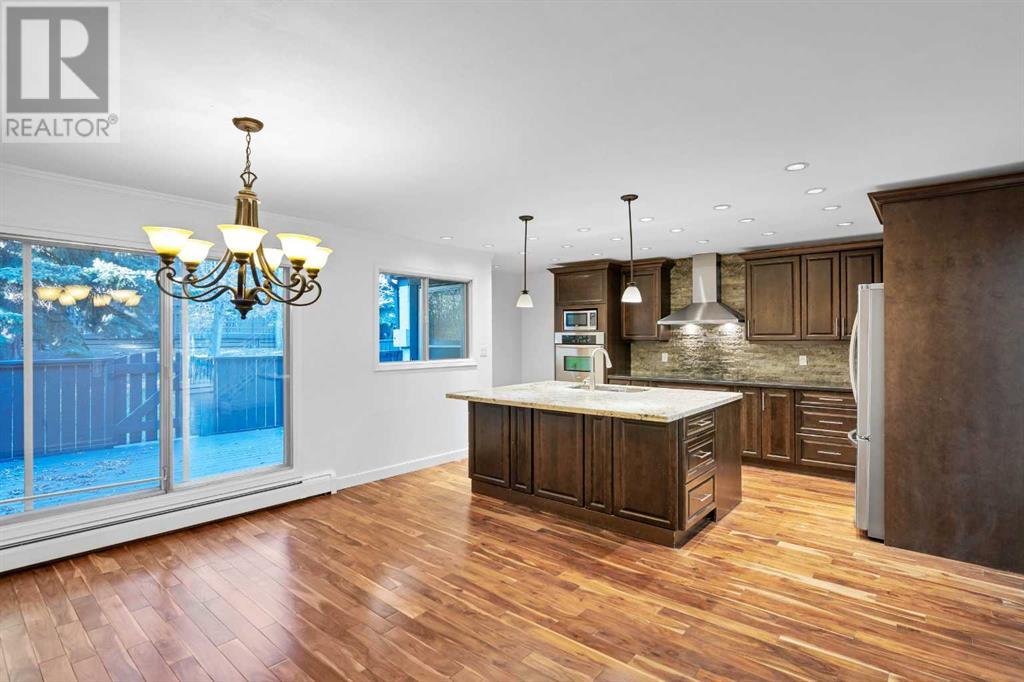
$545,000
810, 3130 66 Avenue SW
Calgary, Alberta, Alberta, T3E5K3
MLS® Number: A2215488
Property description
Where Community, Luxury and Value meet here in Lakeview. Quiet location, backing the treed green space . This spacious townhome in the desired community of Lakeview boasts 1900 sq ft, 4 BEDROOMS, 2.5 BATHROOMS and a DOUBLE ATTACHED and Heated Garage. Lakeview Green Phase 1 is steps to North Glenmore Park, some of the best schools in Calgary and shopping near by. The kitchen boasts rich wood cabinets, granite counters, stone backsplash, upgraded stainless steel appliances and real hardwood flooring throughout. Open floor plan with formal dining area that can seat up to 10 guests. Off the kitchen is the private spacious deck that overlooks the treed green space. Entertain in the oversized living room featuring hardwood floors. Upstairs are a rare 4 generous sized bedrooms, plus 2 full baths. Great walkability to schools, shopping, Glenmore Park and the Weaslehead pathways. A 12-minute commute downtown and easy access to the Stoney Ring Road. Come see this GEM today!
Building information
Type
*****
Appliances
*****
Basement Development
*****
Basement Type
*****
Constructed Date
*****
Construction Material
*****
Construction Style Attachment
*****
Cooling Type
*****
Fire Protection
*****
Flooring Type
*****
Foundation Type
*****
Half Bath Total
*****
Heating Fuel
*****
Size Interior
*****
Stories Total
*****
Total Finished Area
*****
Utility Power
*****
Utility Water
*****
Land information
Amenities
*****
Fence Type
*****
Sewer
*****
Size Total
*****
Rooms
Main level
Living room
*****
Kitchen
*****
Dining room
*****
2pc Bathroom
*****
Lower level
Laundry room
*****
Second level
Bedroom
*****
Bedroom
*****
Bedroom
*****
Primary Bedroom
*****
4pc Bathroom
*****
3pc Bathroom
*****
Main level
Living room
*****
Kitchen
*****
Dining room
*****
2pc Bathroom
*****
Lower level
Laundry room
*****
Second level
Bedroom
*****
Bedroom
*****
Bedroom
*****
Primary Bedroom
*****
4pc Bathroom
*****
3pc Bathroom
*****
Courtesy of RE/MAX House of Real Estate
Book a Showing for this property
Please note that filling out this form you'll be registered and your phone number without the +1 part will be used as a password.
