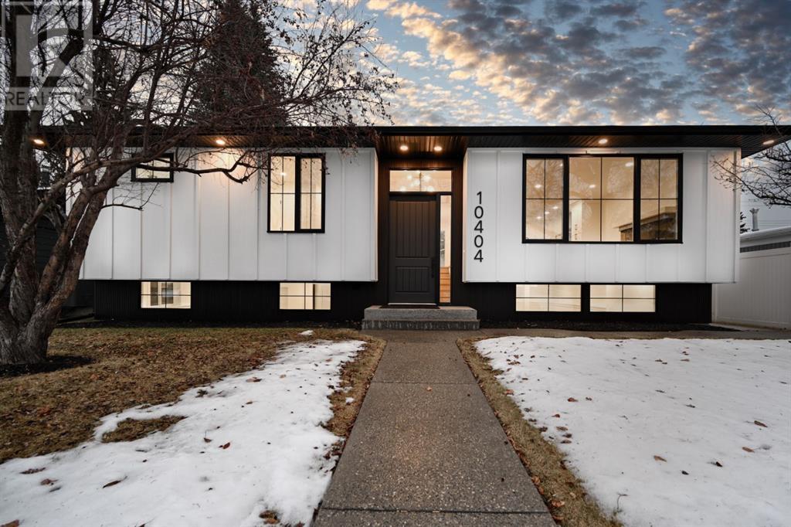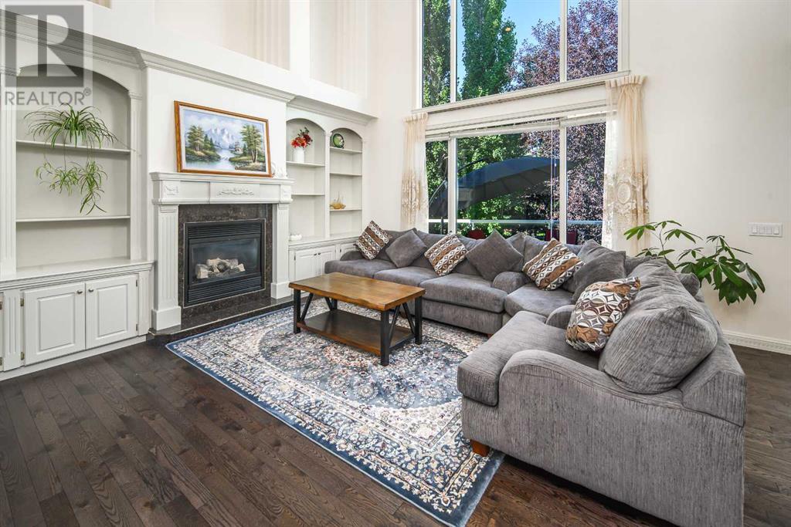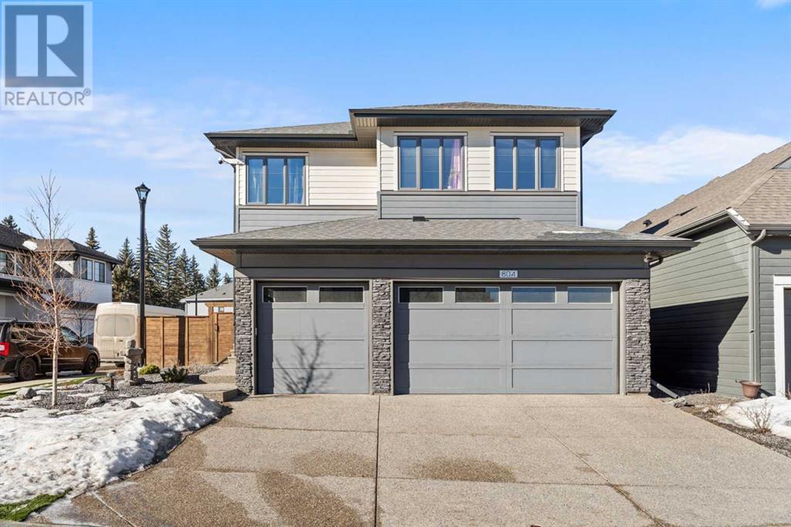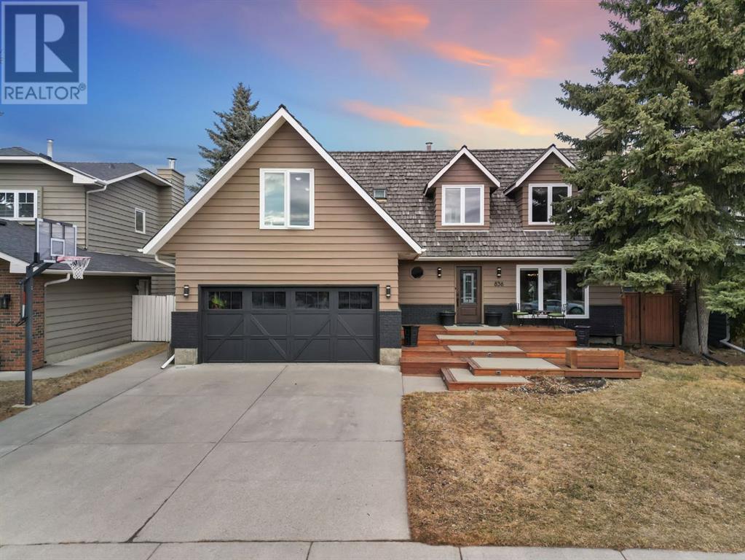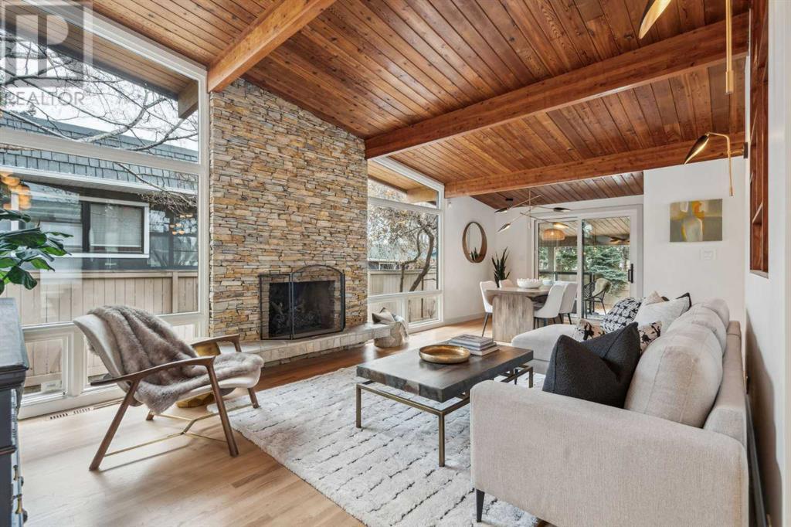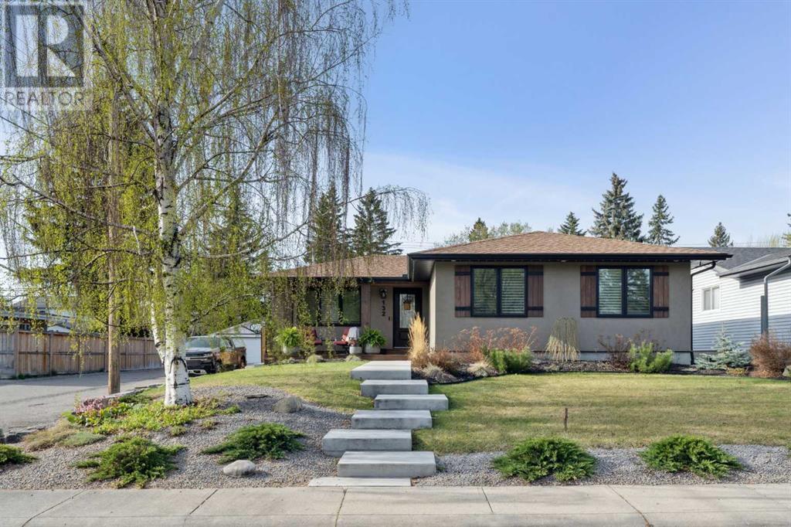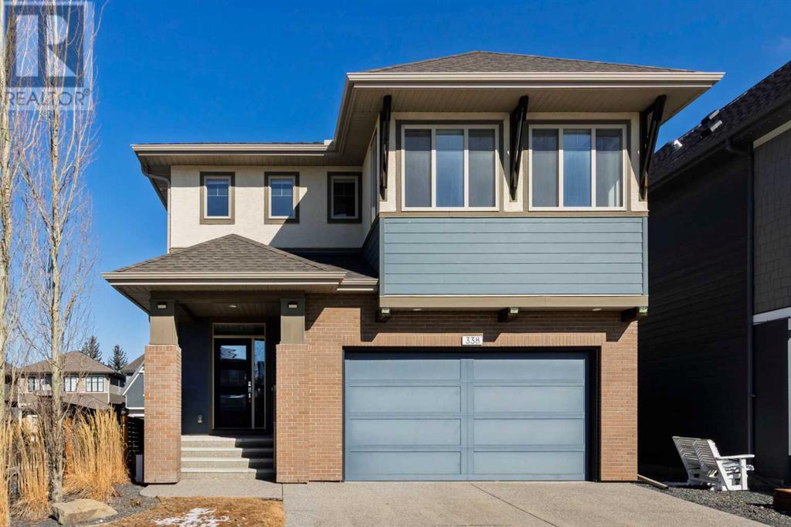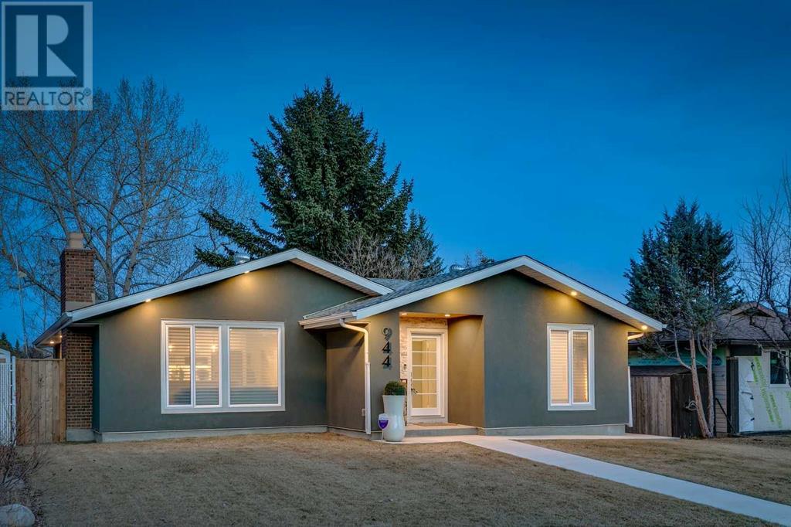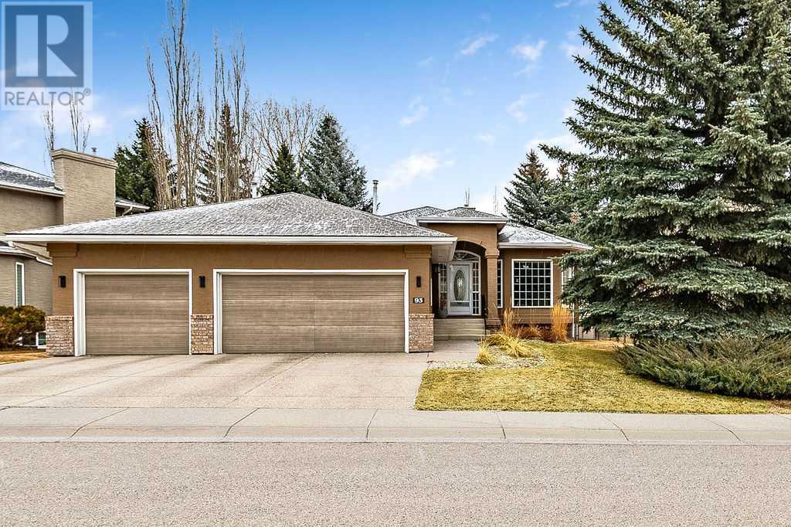Free account required
Unlock the full potential of your property search with a free account! Here's what you'll gain immediate access to:
- Exclusive Access to Every Listing
- Personalized Search Experience
- Favorite Properties at Your Fingertips
- Stay Ahead with Email Alerts



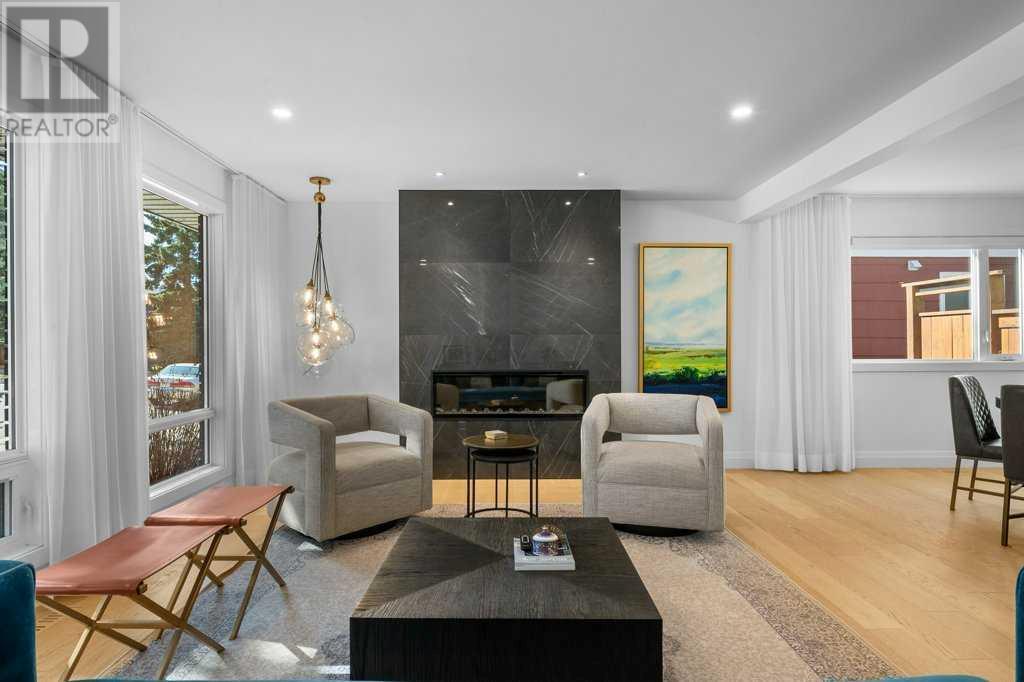
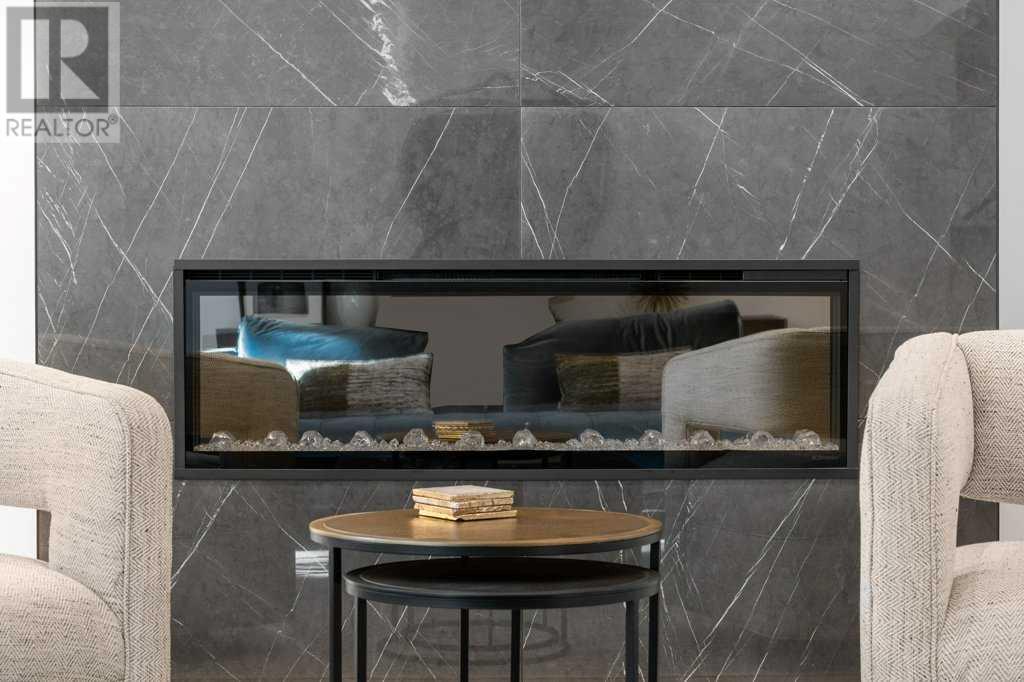
$1,248,000
139 Parkland Place SE
Calgary, Alberta, Alberta, T2J3Y6
MLS® Number: A2215129
Property description
EXQUISITELY RENOVATED EXECUTIVE 5 BEDROOM 2-storey, located in PARKLAND on a QUIET CUL-DE-SAC, with more than 3,100sq ft of beautifully curated living space. From the moment you arrive, you’re welcomed by newly designed landscaping that frames the home in natural beauty. Wooden pathways and lighting guide you to the front door, while mature trees provide privacy and character. Inside, the home unfolds into a sun-drenched OPEN CONCEPT main floor where new ENGINEERED HARDWOOD FLOORING flows seamlessly through each space, anchored by structural engineered beams that lend both stability and architectural elegance. The front living room, framed by OVERSIZED WINDOWS, invites light to flood in while offering cozy comfort around a sleek contemporary CUSTOM FLOOR TO CEILING MARBLED TILE GAS FIREPLACE-perfect for those crisp Calgary evenings. Adjacent to the living space, the dining area is warm and open, ideal for both formal dinners and casual family meals. The kitchen is truly the heart of this home, custom built to the highest standard with PROFESSIONAL THERMADOR APPLIANCES, bespoke cabinetry, and quartz countertops including an island finished with a STUNNING WATERFALL EDGE. A striking CUSTOM HOOD FAN adds character and presence, while the smart layout ensures everything is within easy reach. Just off the kitchen, you’ll find a charming beverage bar with built-in wine fridge, perfect for entertaining or unwinding at the end of the day, and an impressive powder room with designer finishes. From the family room, which centres around a contemporary designed wall complete with gas fireplace and built-ins, French doors lead you to a backyard haven. Under a wood pergola strung with lights, you’ll discover a generous deck that’s perfect for summer barbecues or quiet morning coffees. The garden has been thoughtfully designed, with new landscape lighting that keeps the ambience alive well after sunset. Upstairs, the primary bedroom serves as a private retreat with CUSTOM WARDR OBES, and a spa inspired ensuite. Here, every detail has been considered - from dual vanities and modern fixtures to warm textures and soft lighting. Additional bedrooms offer spacious, sunlit settings for children, guests, or even a dedicated home office. In addition there is a conveniently located laundry room and well sized bathroom complete with double vanities. The fully finished lower level expands the living space with a cozy family room, and even a cedar sauna-a rare touch that turns everyday living into an experience. Two additional bedrooms and a full bathroom with designer tile and granite finishes make the lower level perfect for teens or guests. The basement also features a second wine fridge, sleek bar area. The staircase, with its custom iron railing, speaks to the level of care and craftsmanship that defines the entire home. Behind the beauty, essential upgrades offer peace of mind: NEW DOUBLE FURNACES (2023), NEWER 200-amp electrical panel.
Building information
Type
*****
Amenities
*****
Appliances
*****
Basement Development
*****
Basement Type
*****
Constructed Date
*****
Construction Material
*****
Construction Style Attachment
*****
Cooling Type
*****
Fireplace Present
*****
FireplaceTotal
*****
Flooring Type
*****
Foundation Type
*****
Half Bath Total
*****
Heating Fuel
*****
Heating Type
*****
Size Interior
*****
Stories Total
*****
Total Finished Area
*****
Land information
Amenities
*****
Fence Type
*****
Landscape Features
*****
Size Depth
*****
Size Frontage
*****
Size Irregular
*****
Size Total
*****
Rooms
Main level
Living room
*****
Kitchen
*****
Foyer
*****
Family room
*****
Dining room
*****
Breakfast
*****
2pc Bathroom
*****
Basement
Furnace
*****
Recreational, Games room
*****
Bedroom
*****
Bedroom
*****
3pc Bathroom
*****
Second level
Primary Bedroom
*****
Laundry room
*****
Bedroom
*****
Bedroom
*****
5pc Bathroom
*****
5pc Bathroom
*****
Courtesy of 2% Realty
Book a Showing for this property
Please note that filling out this form you'll be registered and your phone number without the +1 part will be used as a password.
