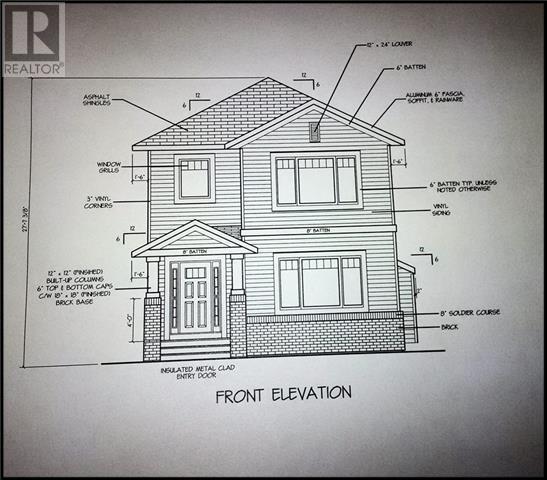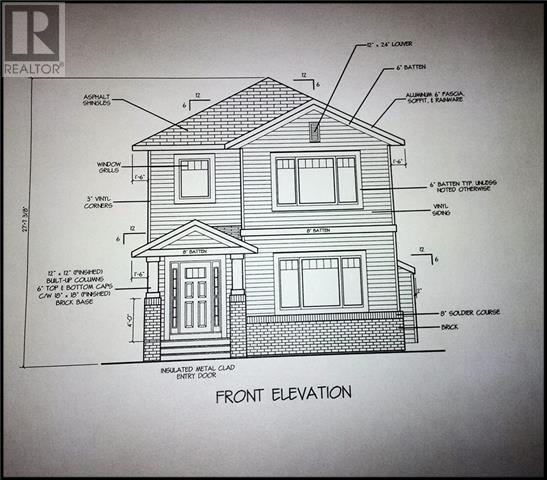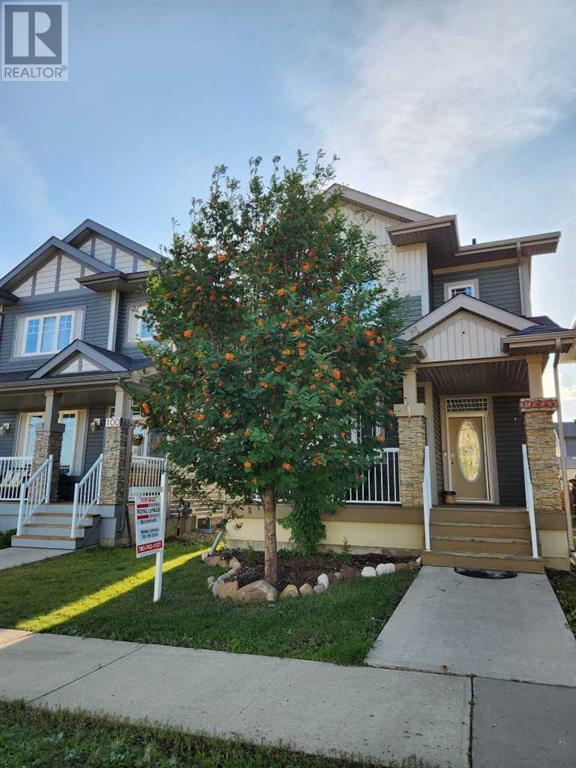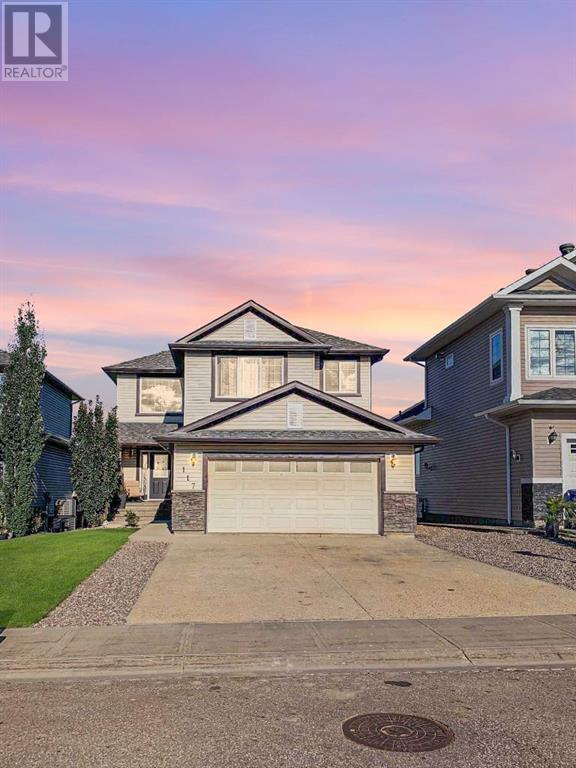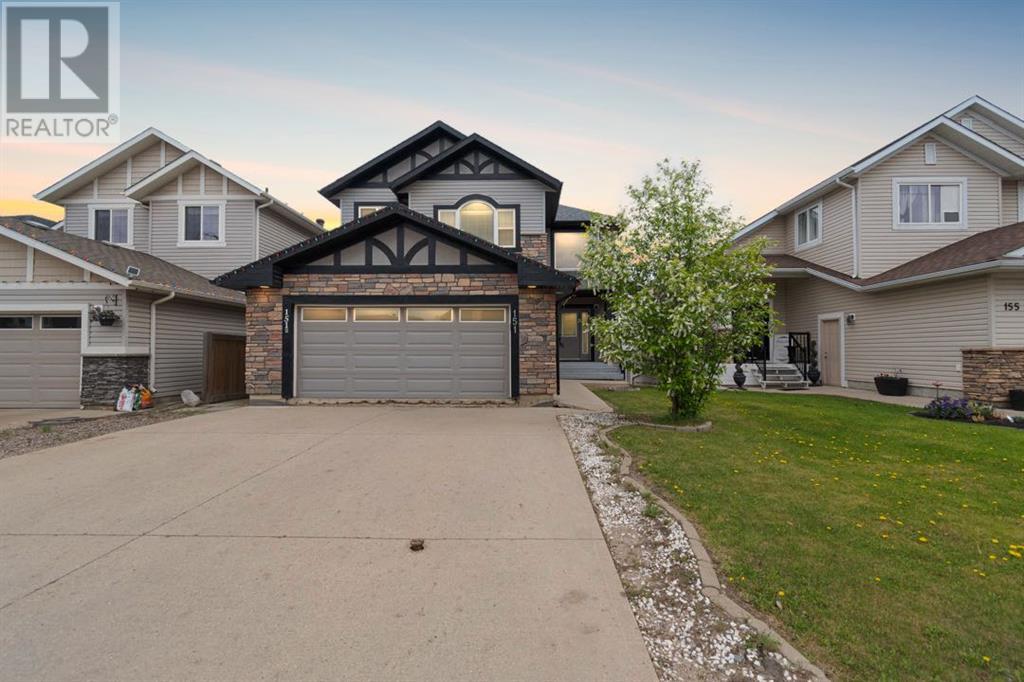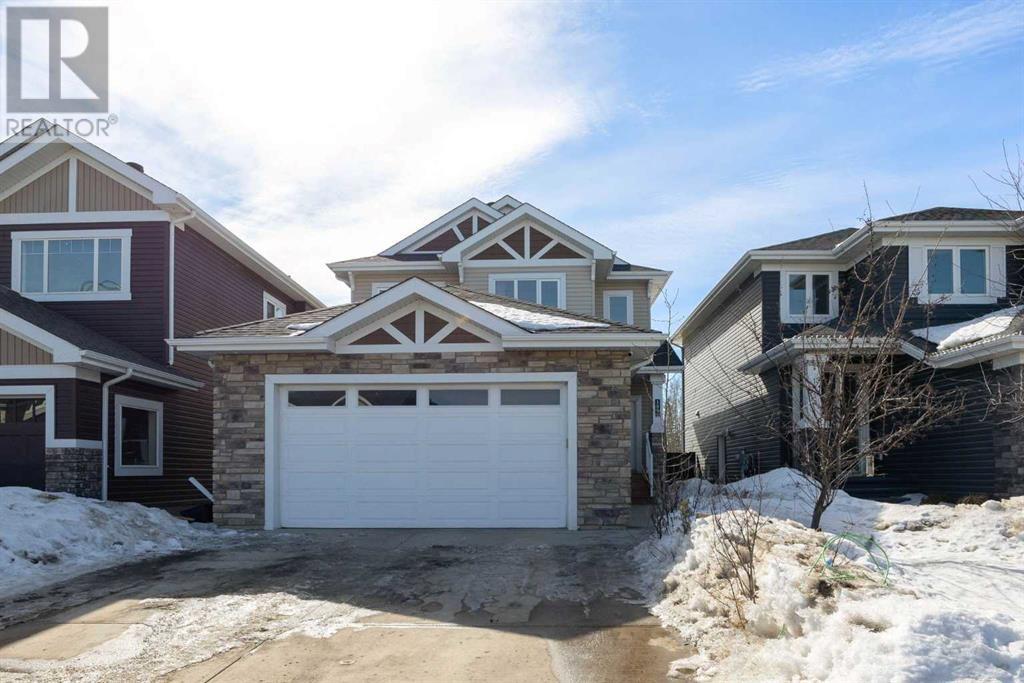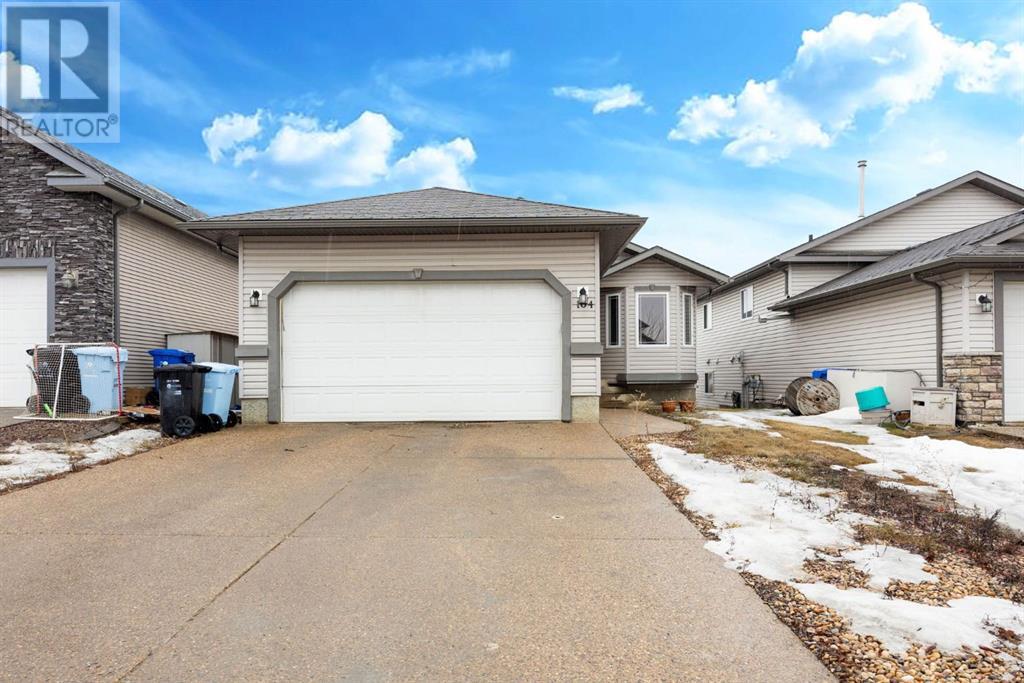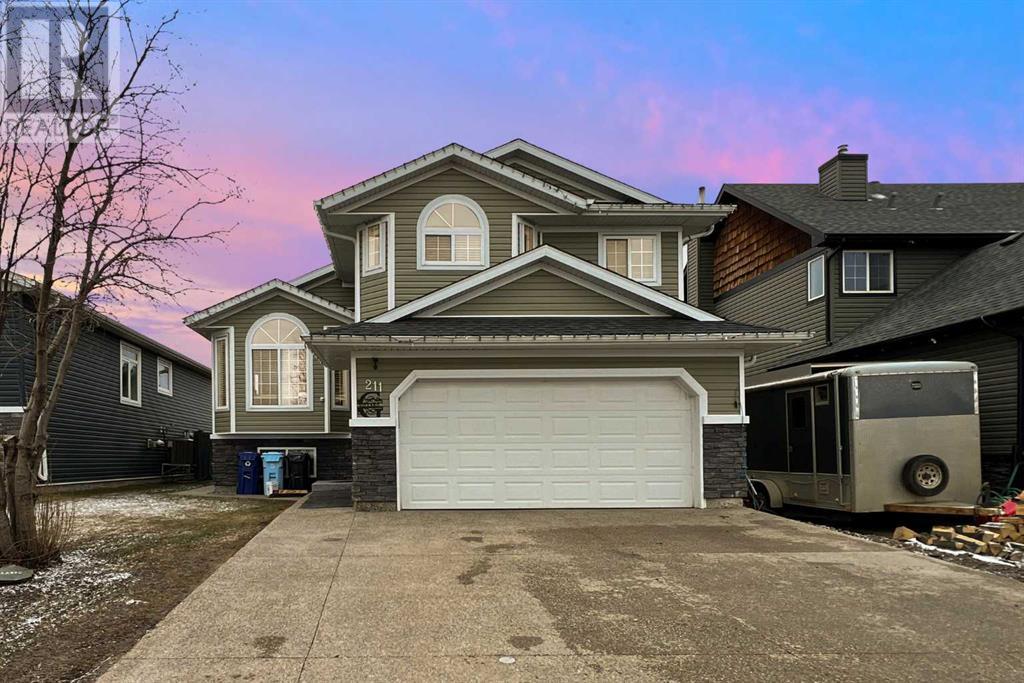Free account required
Unlock the full potential of your property search with a free account! Here's what you'll gain immediate access to:
- Exclusive Access to Every Listing
- Personalized Search Experience
- Favorite Properties at Your Fingertips
- Stay Ahead with Email Alerts
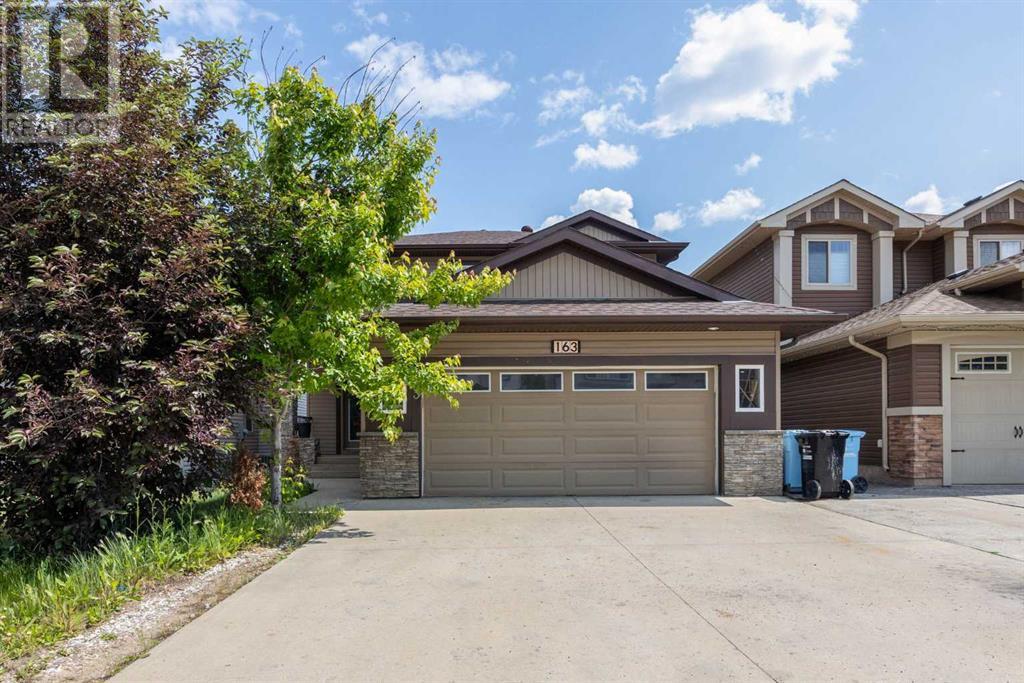
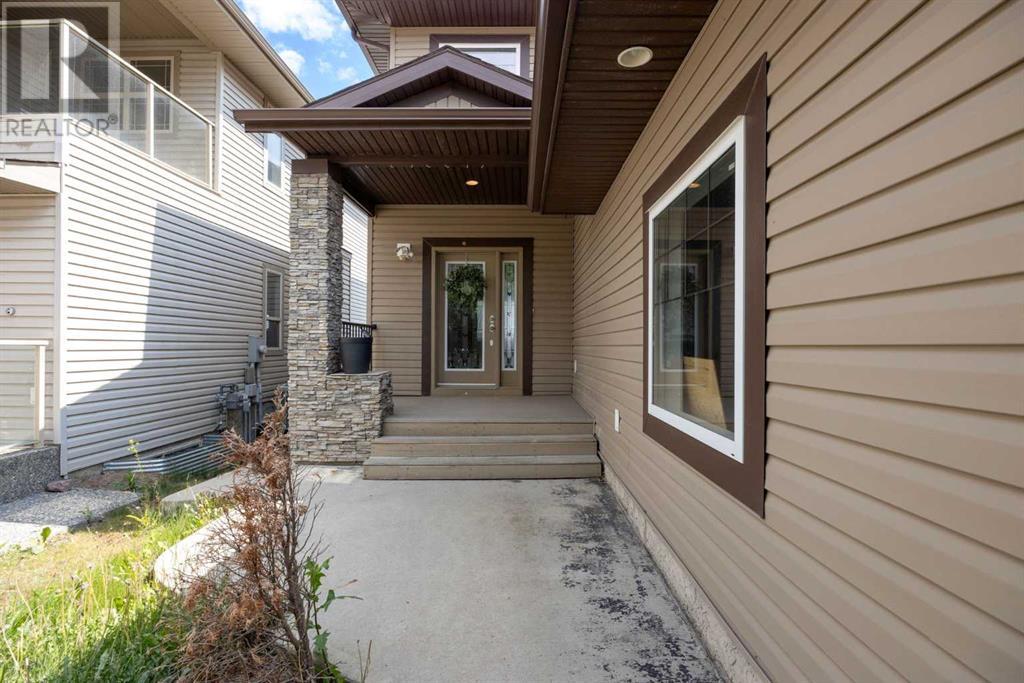
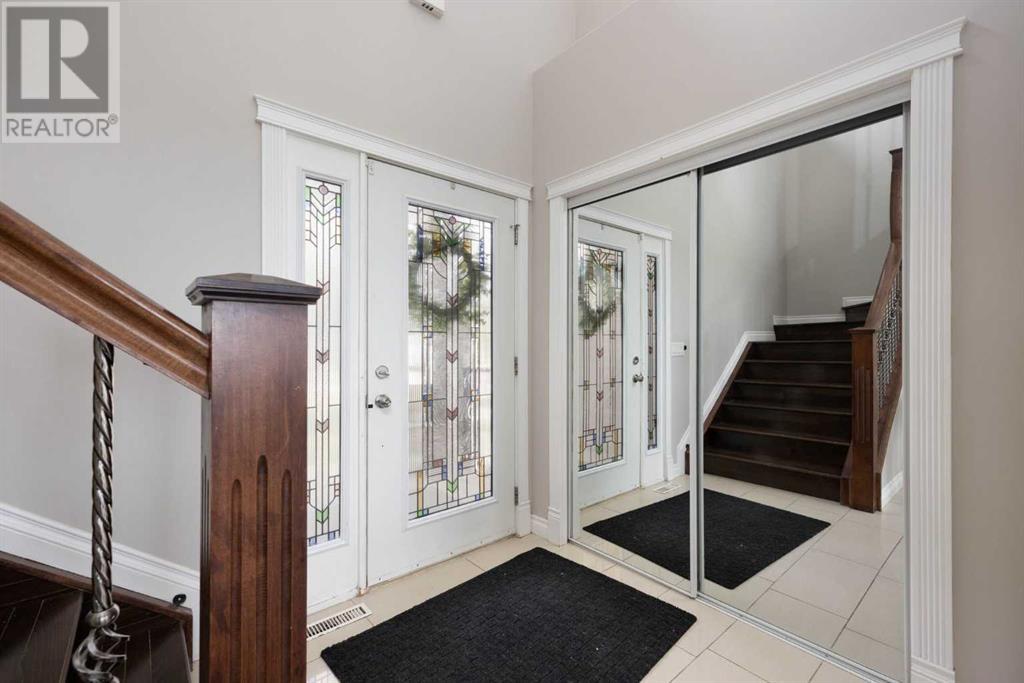
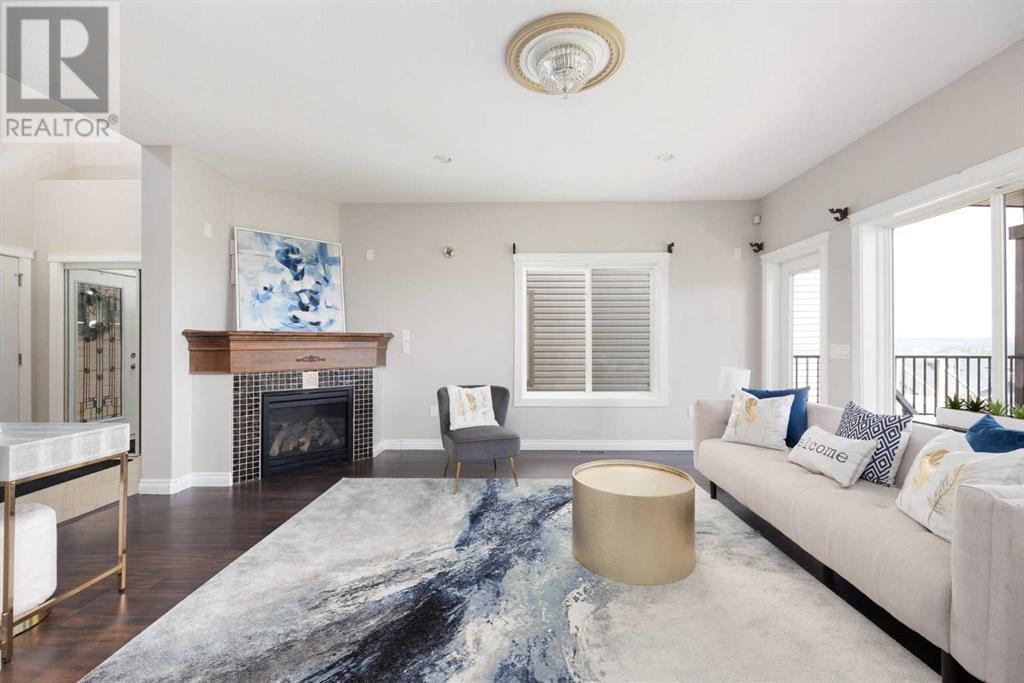
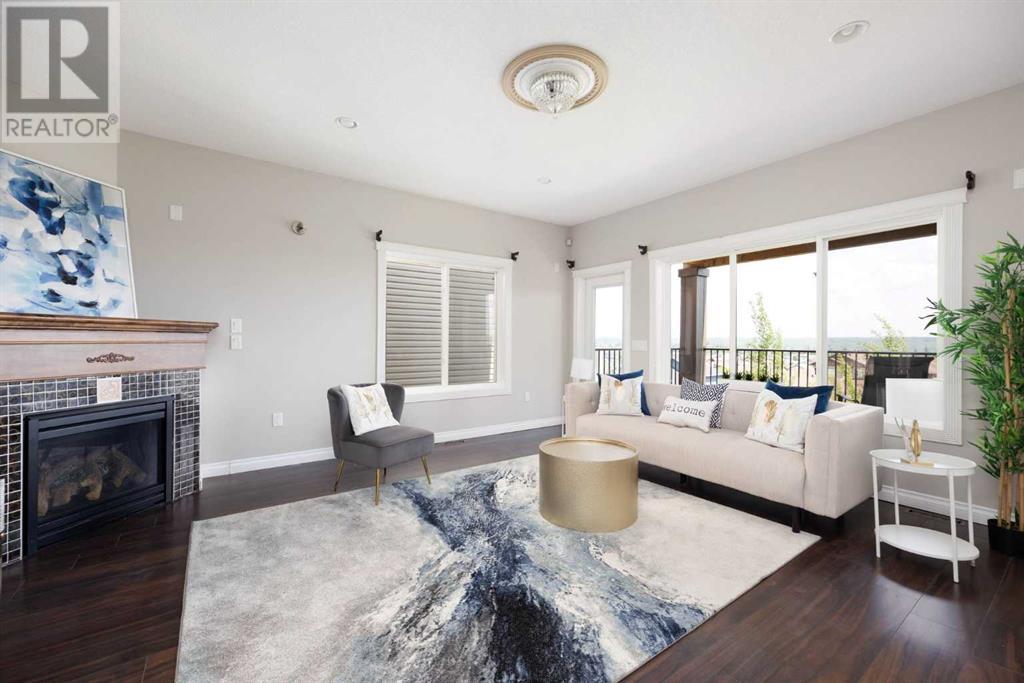
$585,000
163 Killdeer Way
Fort McMurray, Alberta, Alberta, T9K0P8
MLS® Number: A2215115
Property description
**Welcome to Your Dream Home: 163 Killdeer Way** LIVE IN EAGLE RIDGE!Step into serenity and sophistication at this stunning property that promises more than just a place to live—it offers a lifestyle. Nestled in a picturesque neighborhood, 163 Killdeer Way is a magnificent house that boasts a variety of features designed for modern living, while providing ideal opportunities for investment. **Key Features of This Exceptional Home:** **Legal Suite**: The standout feature of this property is the walk-out basement, which houses a fully equipped 2-bedroom legal suite. This valuable addition serves as a fantastic mortgage helper, providing you with the potential for rental income or a comfortable space for guests and family members. **Spacious Main Floor**: As you enter, you’ll be greeted by a bright and airy open-concept floor plan that seamlessly blends the living, dining, and kitchen areas. The inviting great room is anchored by a cozy gas fireplace—perfect for chilly evenings and gatherings. Durable laminate flooring flows throughout, adding both elegance and ease of maintenance. **Gourmet Kitchen**: The heart of this home is undoubtedly the kitchen, featuring stunning granite countertops that provide ample workspace along with a modern aesthetic and walk in pantry. Whether you are hosting dinner parties or enjoying a quiet meal at home, this kitchen is designed to impress. Have kids? Work from home? Need an extra bedroom? We've got you covered with a main floor bedroom that could also act as a flex room and a powder room for your guests. **Outdoor Oasis**: Step outside onto your large balcony, where breathtaking views of the Eagle Ridge Valley await! This outdoor space is ideal for morning coffee rituals or unwinding with a favorite drink during warm summer evenings. The expansive backyard offers potential for gardening, entertaining, or simply enjoying the tranquility of nature.**Upper-Level Comfort**: Ascend to the upper floor, where you will find three g enerously sized bedrooms, providing ample space for family or guests. The primary bedroom offers a private retreat with its own ensuite bath, designed to be your sanctuary at the end of the day, walk in closet and balcony deck to relax and enjoy the views. Two additional bathrooms ensure convenience for all.**Ample Parking & Storage**: For the outdoor enthusiasts, the attached double garage is a dream come true! Whether you have cars, bikes, or recreational gear, you'll find plenty of room with the expanded driveway for additional parking.**Location, Location, Location**: Situated in a desirable area, this home provides easy access to local amenities, movie theatre, Tim Horton's, schools, parks, and walking trails, making it an ideal choice for families and professionals alike. Don’t miss the opportunity to make 163 Killdeer Way your new home. This property is not just a house; it’s a place to create lasting memories. Call today to schedule your private viewing and step into your future!
Building information
Type
*****
Appliances
*****
Basement Development
*****
Basement Features
*****
Basement Type
*****
Constructed Date
*****
Construction Style Attachment
*****
Cooling Type
*****
Exterior Finish
*****
Fireplace Present
*****
FireplaceTotal
*****
Flooring Type
*****
Foundation Type
*****
Half Bath Total
*****
Heating Fuel
*****
Heating Type
*****
Size Interior
*****
Stories Total
*****
Total Finished Area
*****
Land information
Amenities
*****
Fence Type
*****
Landscape Features
*****
Size Irregular
*****
Size Total
*****
Rooms
Unknown
Living room/Dining room
*****
Kitchen
*****
4pc Bathroom
*****
Bedroom
*****
Bedroom
*****
Main level
5pc Bathroom
*****
Laundry room
*****
Great room
*****
Dining room
*****
Bedroom
*****
2pc Bathroom
*****
Basement
Furnace
*****
Storage
*****
Second level
Primary Bedroom
*****
Bedroom
*****
Bedroom
*****
4pc Bathroom
*****
Unknown
Living room/Dining room
*****
Kitchen
*****
4pc Bathroom
*****
Bedroom
*****
Bedroom
*****
Main level
5pc Bathroom
*****
Laundry room
*****
Great room
*****
Dining room
*****
Bedroom
*****
2pc Bathroom
*****
Basement
Furnace
*****
Storage
*****
Second level
Primary Bedroom
*****
Bedroom
*****
Bedroom
*****
4pc Bathroom
*****
Unknown
Living room/Dining room
*****
Kitchen
*****
4pc Bathroom
*****
Bedroom
*****
Bedroom
*****
Main level
5pc Bathroom
*****
Laundry room
*****
Great room
*****
Dining room
*****
Bedroom
*****
2pc Bathroom
*****
Basement
Furnace
*****
Storage
*****
Second level
Primary Bedroom
*****
Bedroom
*****
Bedroom
*****
Courtesy of RE/MAX Connect
Book a Showing for this property
Please note that filling out this form you'll be registered and your phone number without the +1 part will be used as a password.
