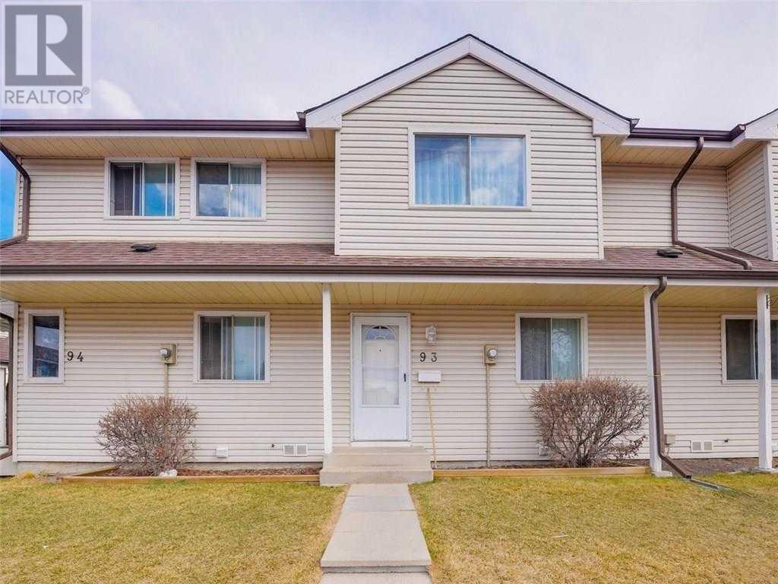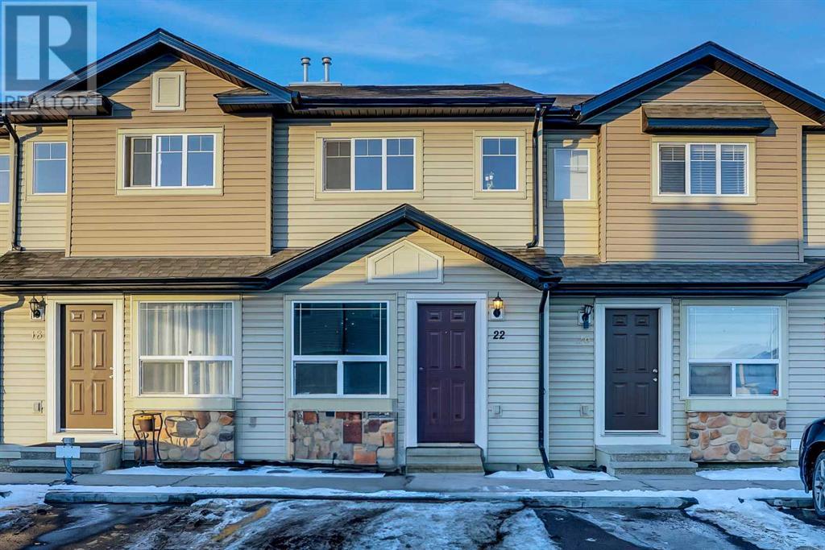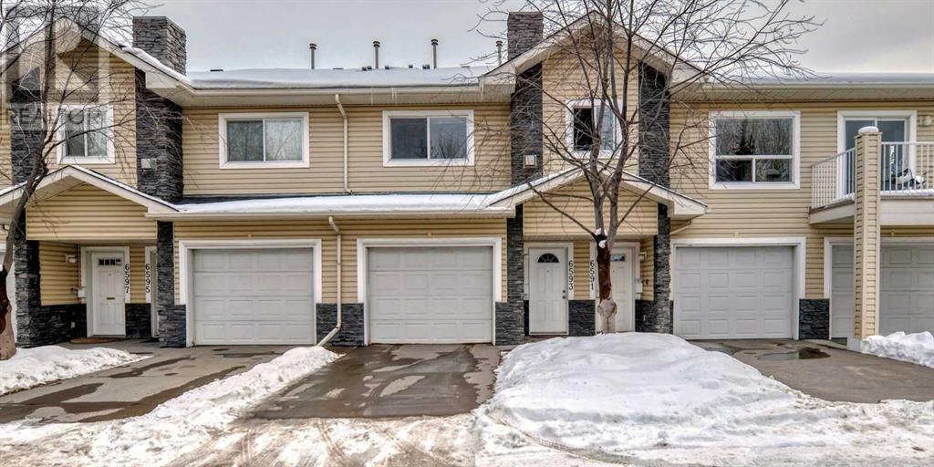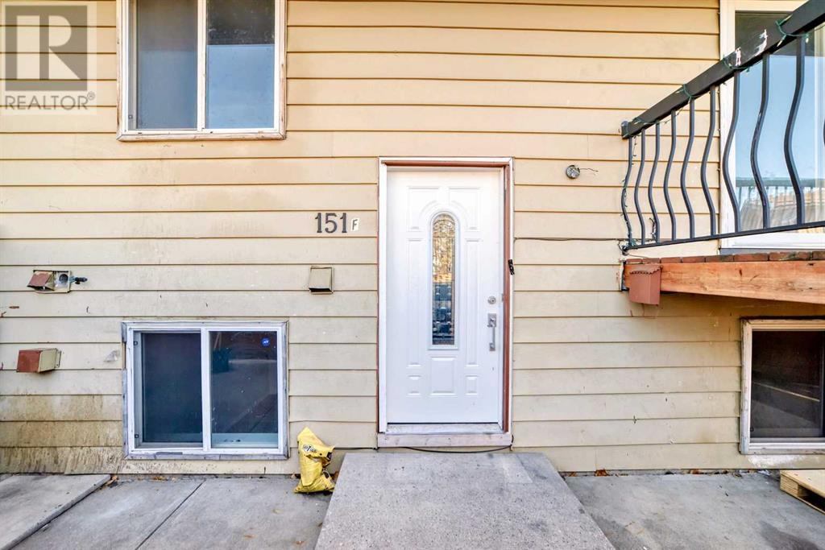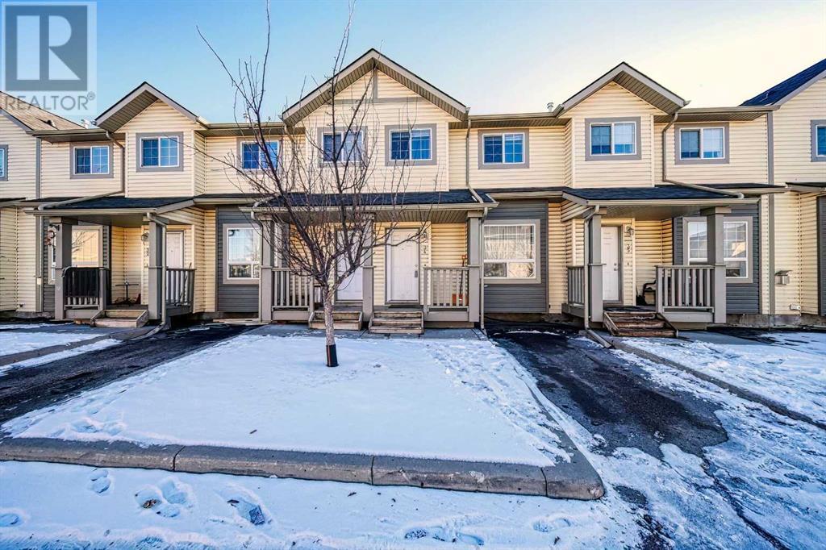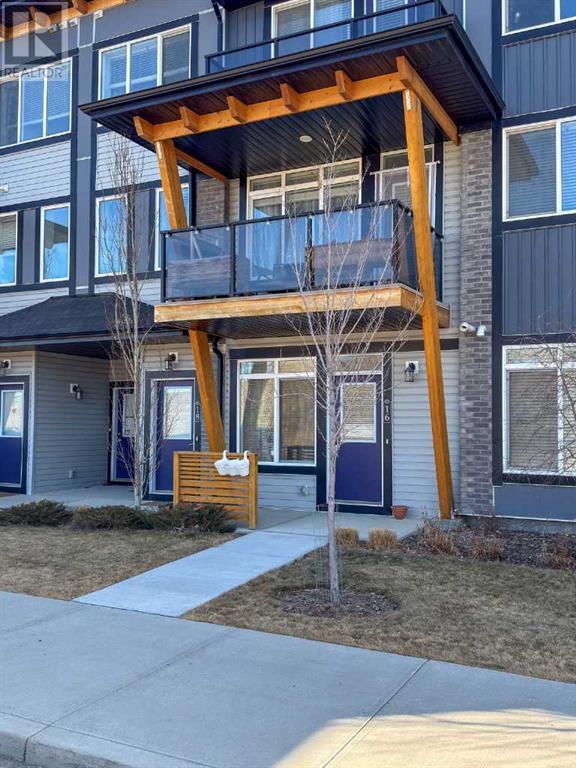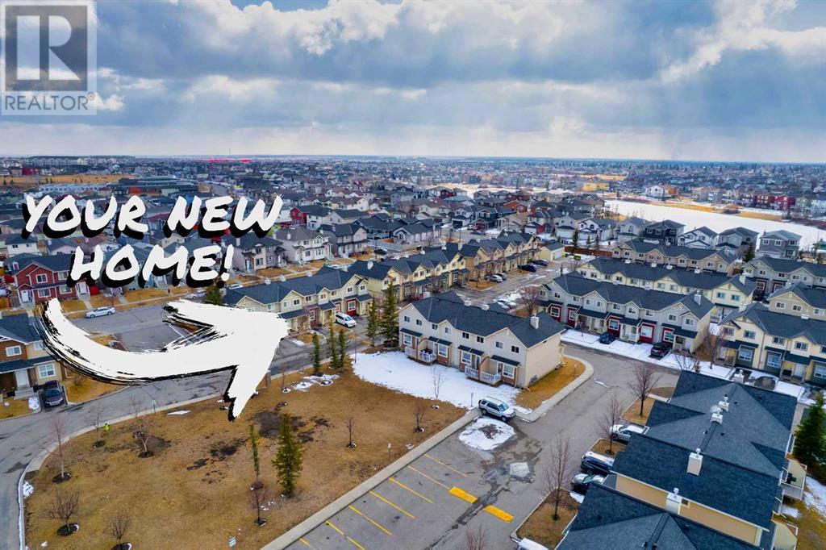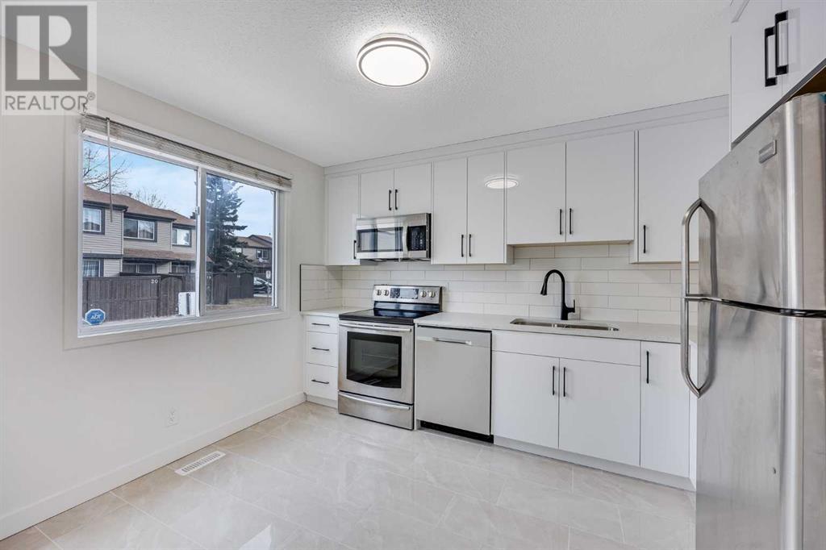Free account required
Unlock the full potential of your property search with a free account! Here's what you'll gain immediate access to:
- Exclusive Access to Every Listing
- Personalized Search Experience
- Favorite Properties at Your Fingertips
- Stay Ahead with Email Alerts


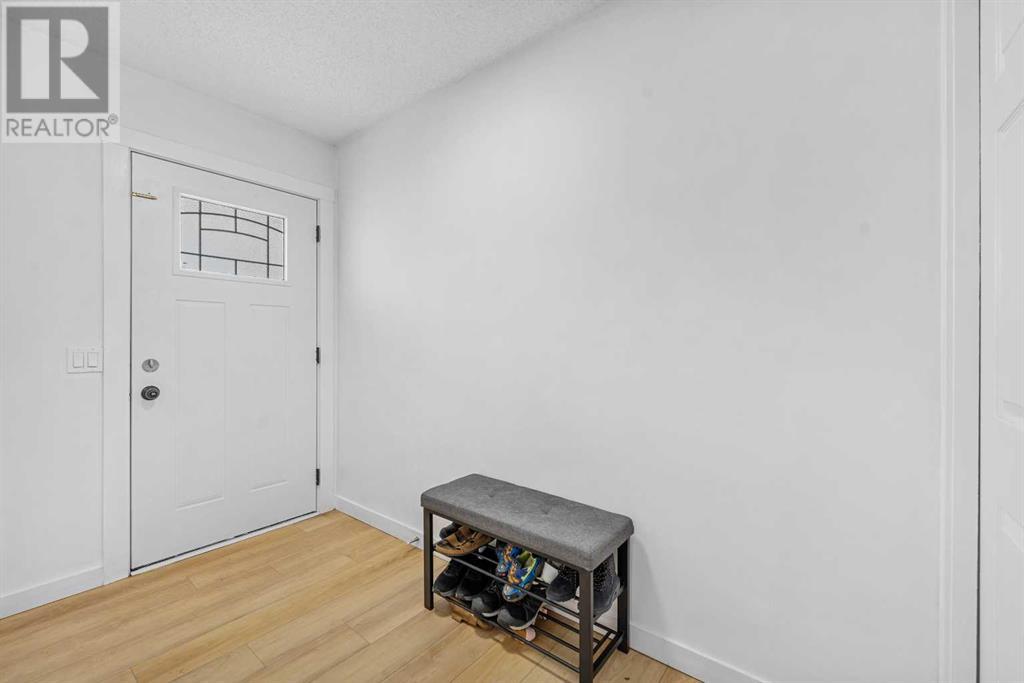


$330,000
224, 36 Falbury Crescent NE
Calgary, Alberta, Alberta, T3J1L7
MLS® Number: A2215031
Property description
Welcome to your new and updated corner unit townhome in Falconridge. There is no time like the present to start your home ownership journey and start building equity, appreciation and long-term wealth. You'll have quick access to Mcknight Blvd. and Stoney trail for your commuting needs. All the shopping you'll ever need is very close by from multiple outlets in. Falconridge plaza to Costco in East Hills a few minutes south on Stoney Trail. The main floor features a good-sized kitchen with stainless steel appliances, a dining and living room, and, of course, a half bath. Upstairs, you'll find a massive primary bedroom with access directly to the bathroom and two more bedrooms that also have access to the same bathroom. The basement is waiting for your finishing touches, and there is potential to add another bedroom and bathroom or simply a large living area with another bathroom. This home is move-in ready with a newer furnace, hot water tank and windows. With most of the exterior maintenance being taken care of through the affordable condo fees of $394 everyday living will be a breeze. Please contact your favourite Realtor for your exclusive tour and don't forget to check out the virtual tours and video of this place.
Building information
Type
*****
Appliances
*****
Basement Development
*****
Basement Type
*****
Constructed Date
*****
Construction Style Attachment
*****
Cooling Type
*****
Exterior Finish
*****
Flooring Type
*****
Foundation Type
*****
Half Bath Total
*****
Heating Fuel
*****
Heating Type
*****
Size Interior
*****
Stories Total
*****
Total Finished Area
*****
Land information
Amenities
*****
Fence Type
*****
Size Total
*****
Rooms
Main level
2pc Bathroom
*****
Second level
Primary Bedroom
*****
Bedroom
*****
Bedroom
*****
4pc Bathroom
*****
Courtesy of CIR Realty
Book a Showing for this property
Please note that filling out this form you'll be registered and your phone number without the +1 part will be used as a password.
